/Vertis
The project is located in the heart of the Itaim neighborhood, in São Paulo, between Renato Paes de Barros and Joaquim Floriano streets. The fact that it is a corner lot brought great opportunities, being the factor that guided the architectural approach, allowing the apartments to overlook the axes of the streets.
The building dialogues with its urban surroundings, a neighborhood characterized by tree-lined streets, which contemplates the widening of the sidewalks, punctuated by flowerbeds full of plants and trees. The vegetation continues on the façade, where the garden terraces are located. In addition, it is free of walls and railings, with the ground floor marked by a high ceiling with elegant fully glazed pilotis, a large marquee sheltering access to the development.
The architecture is characterized by horizontal terraces in exposed concrete and a vertical gable covered in pigmented concrete with an earthy tone, which brings slenderness to the volumetry, elongating the building – this counterpoint between horizontality and verticality is what marks the identity of the project.
| Location: Sao Paulo-SP |
| Project: 2022 |
| Land area: 1.461 m² |
| Building area: 8.044 m² |
| Pavements: 15 |
| Overall height: 47.95m |
| Type: Residential |





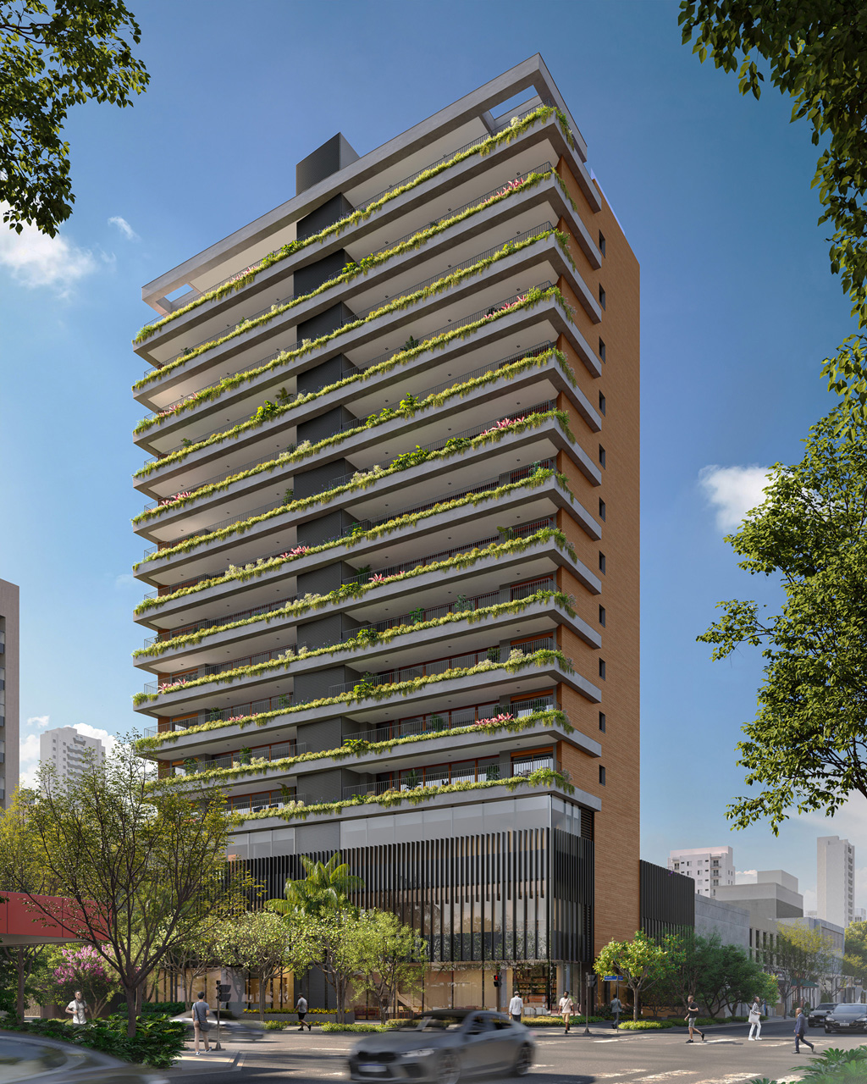
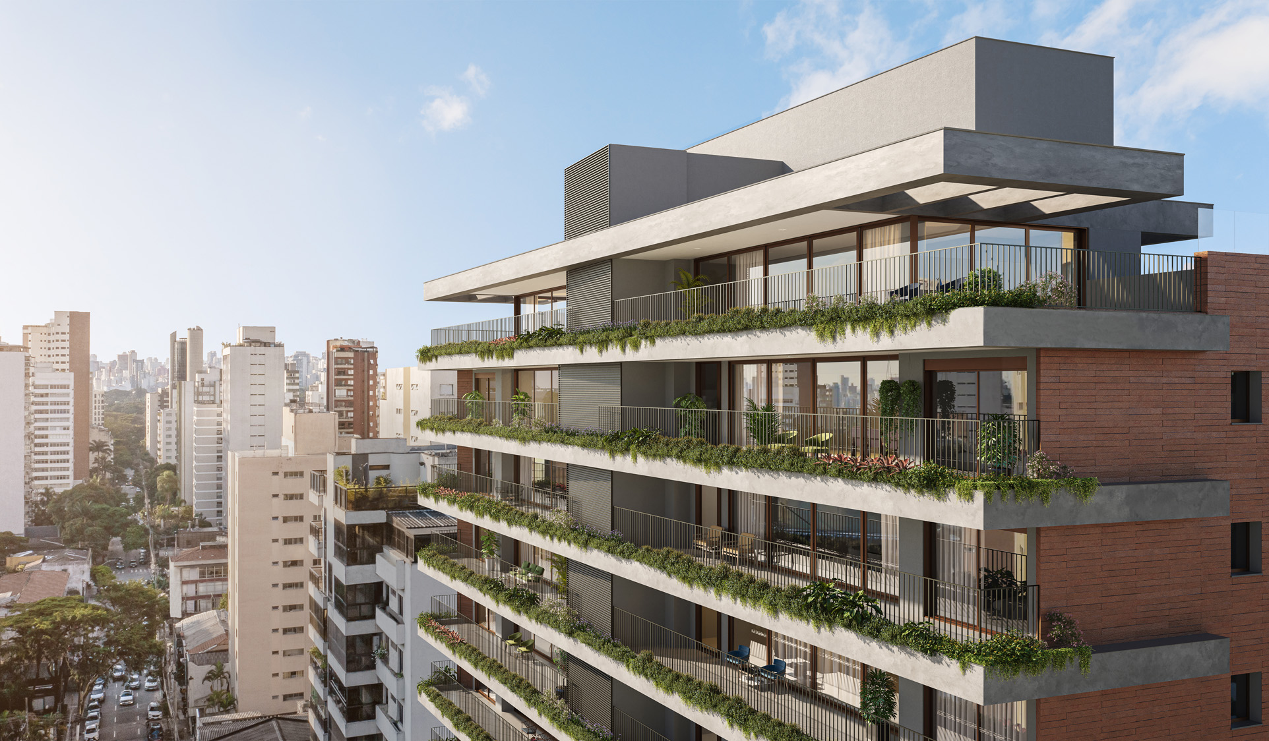
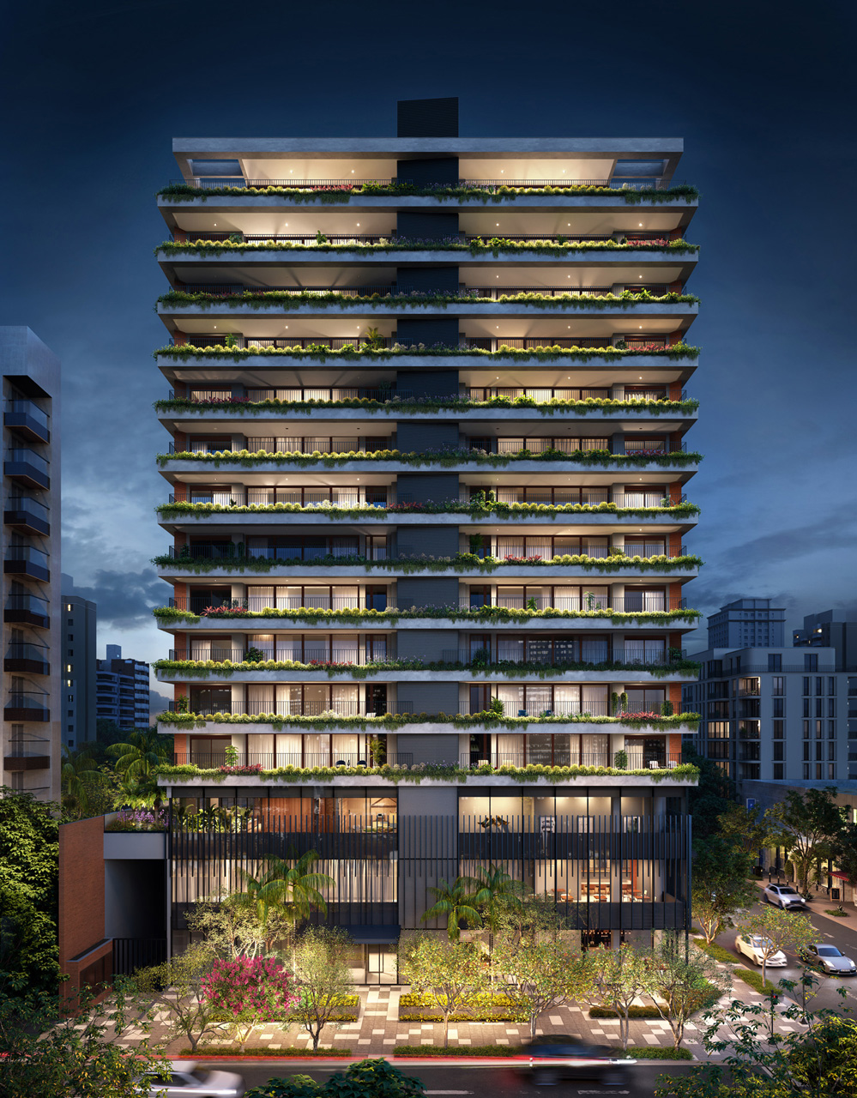
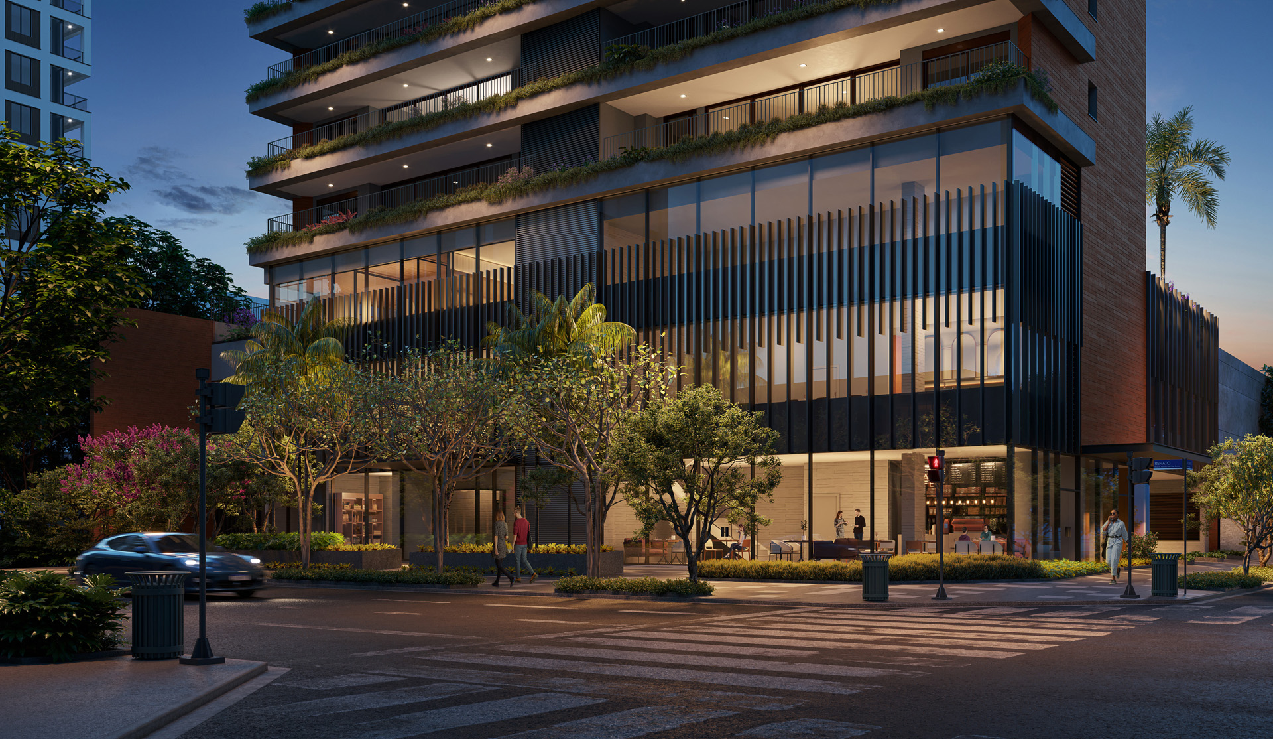
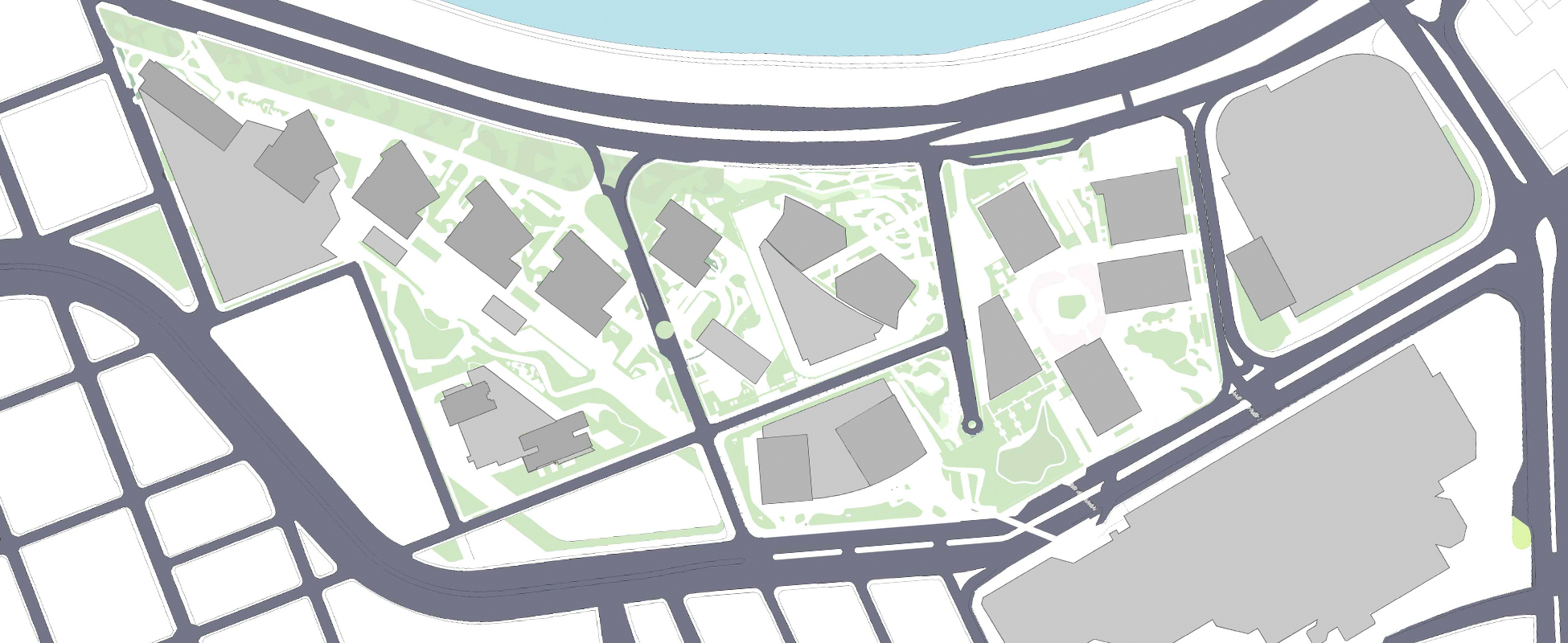 Chucri Zaidan
Chucri Zaidan JFL 125
JFL 125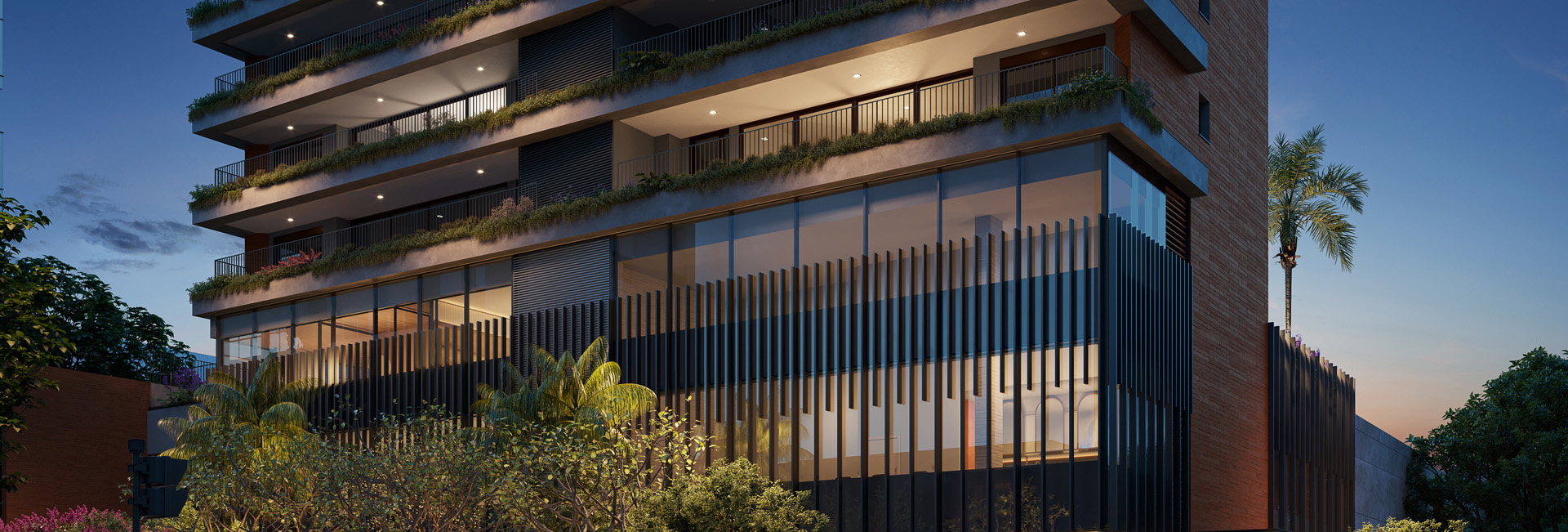 You turn
You turn urman
urman Helbor Jardins
Helbor Jardins Vinci
Vinci parkview
parkview Apartments San Paolo
Apartments San Paolo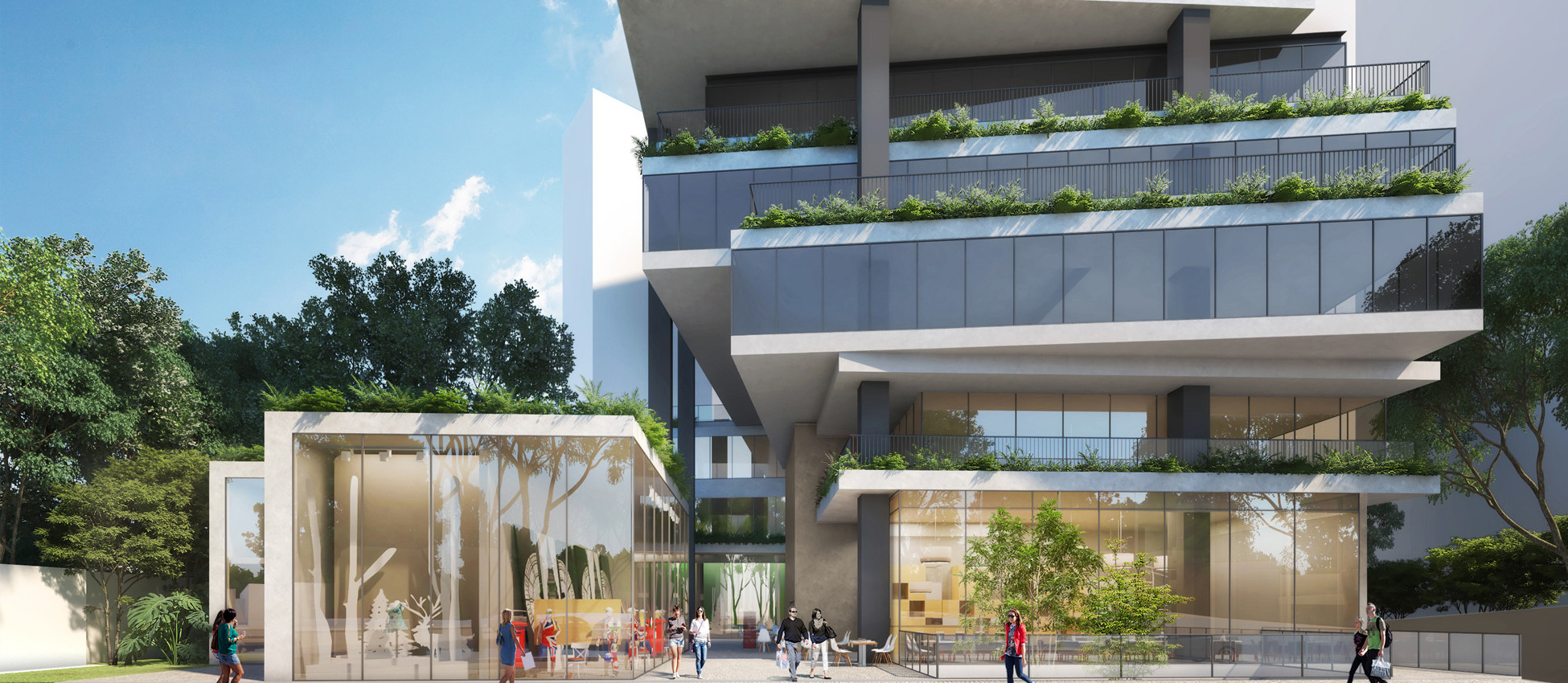 Ayra Vila Madalena
Ayra Vila Madalena For You Moema
For You Moema