/For You Moema
Located between Av. dos Eucaliptos and Rua Arapanés, this project originates from an “L” shaped lot, a special condition to suit the different uses contained in the program.
It is characterized by being a complex with shops, an office building and a residential building. The office tower has 10 floors of 700 m² with a vertical circulation core facing the back of the lot, which allows for wide views of the other facades. Its volume is marked by interspersed bands of white and transparent glass. The residential building is positioned with access from Av. dos Eucaliptos, has 19 floors and apartments ranging from 28 to 56 m². The slabs and walls between the units are evident, bringing dynamism to compose the main facade.
Despite being constituted in the same condominium, the uses are completely independent in terms of physical space, accesses and garages; promotes the quality of urban life that this grouping allows.
The materials explored are white putty, high-performance glass and metallic slatted panels.
| Location: Sao Paulo-SP |
| Project: 2019 |
| Land area: 3.080 m² |
| Building area: 19.624 m² |
| Pavements: 19 (res.) / 10 (corp.) |
| Overall height: 52 m (res.) / 38 m (body) |
| Type: mixed use |





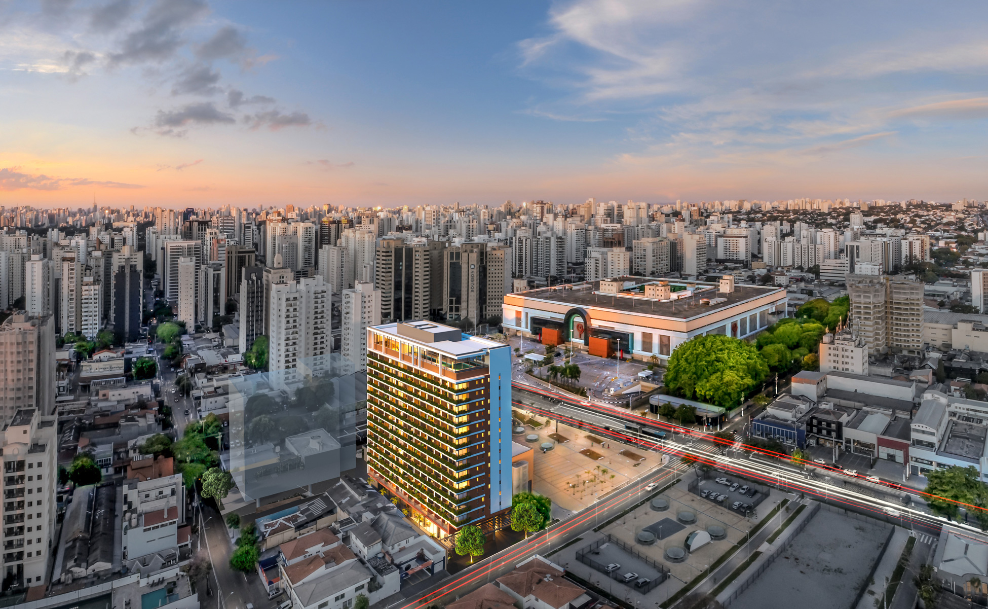
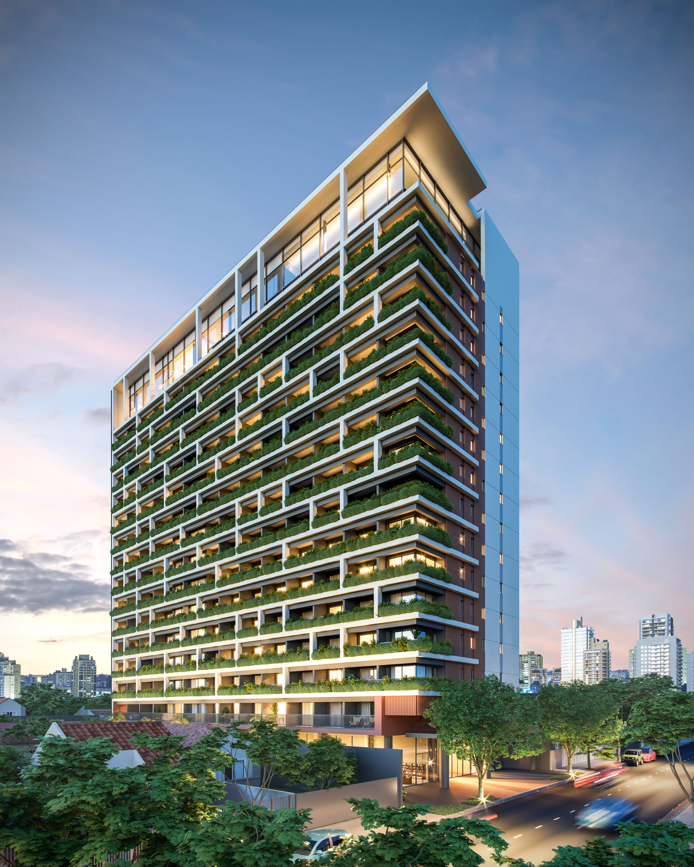
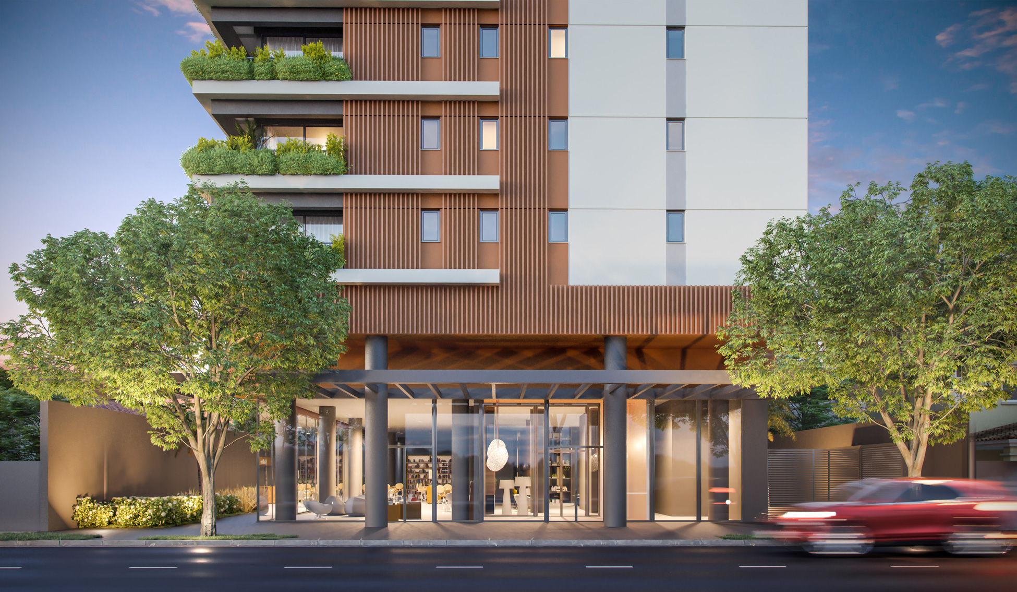
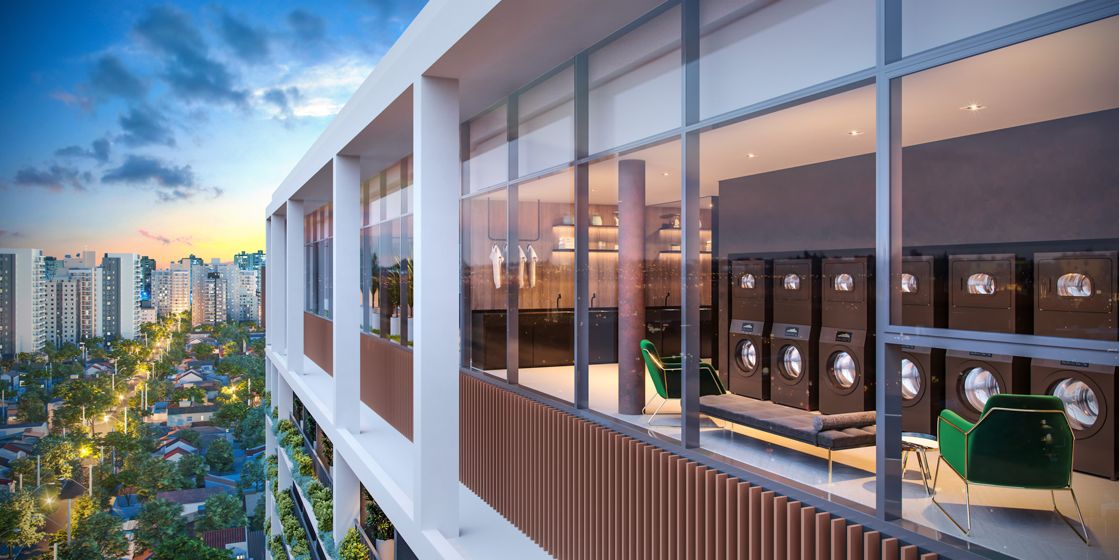
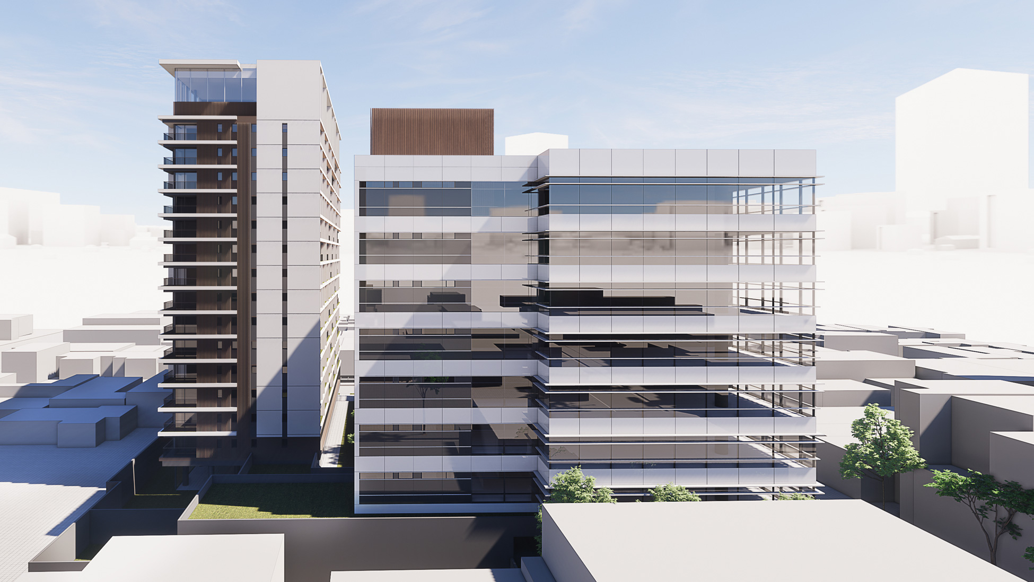
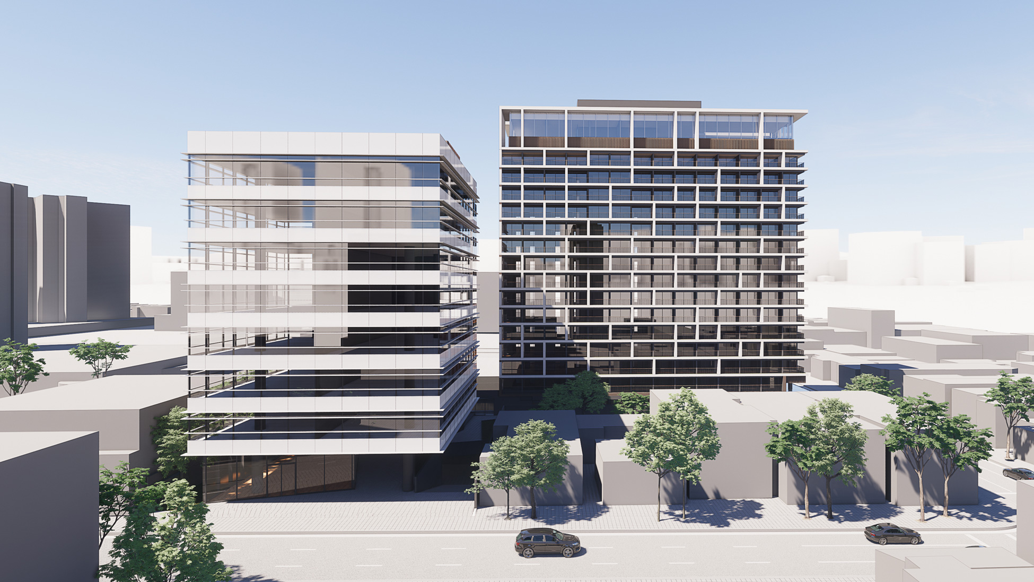
 JFL 125
JFL 125 urman
urman parkview
parkview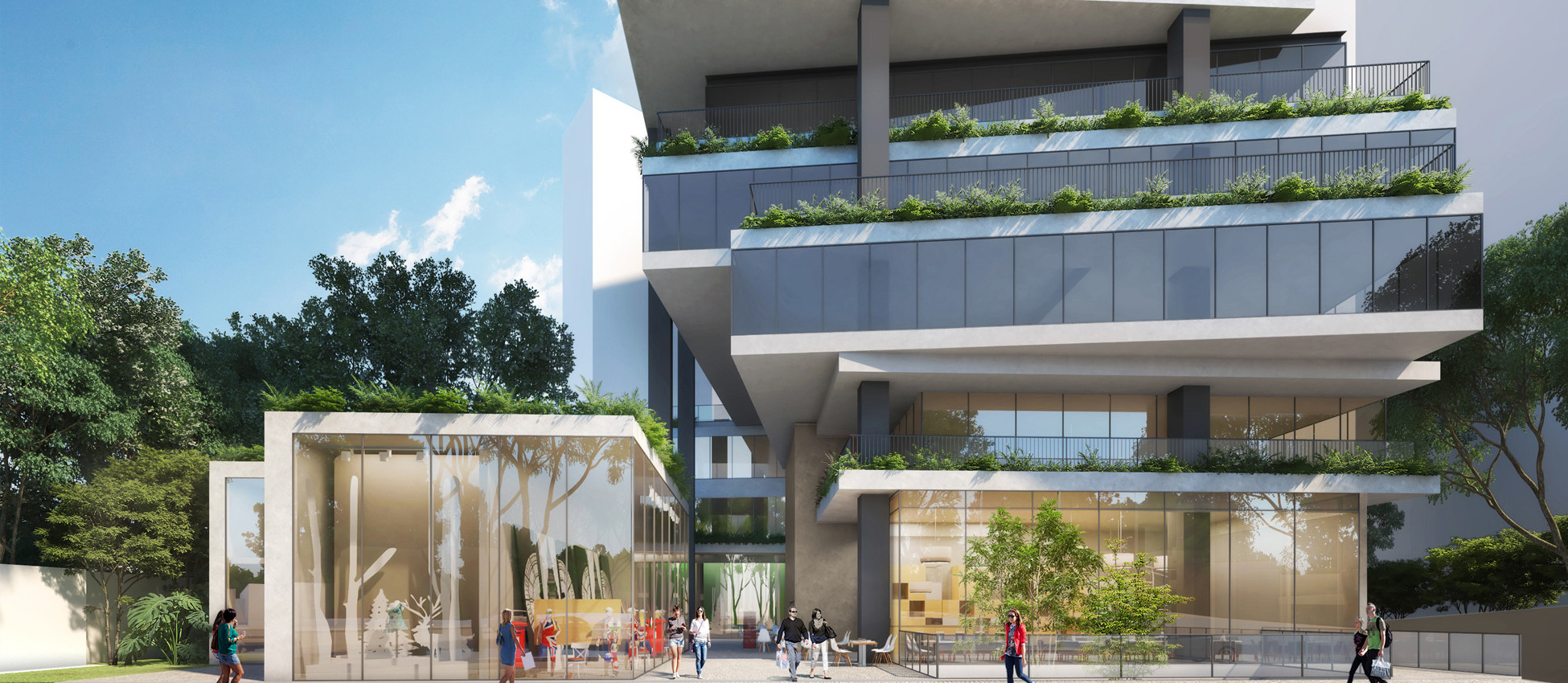 Ayra Vila Madalena
Ayra Vila Madalena For You Moema
For You Moema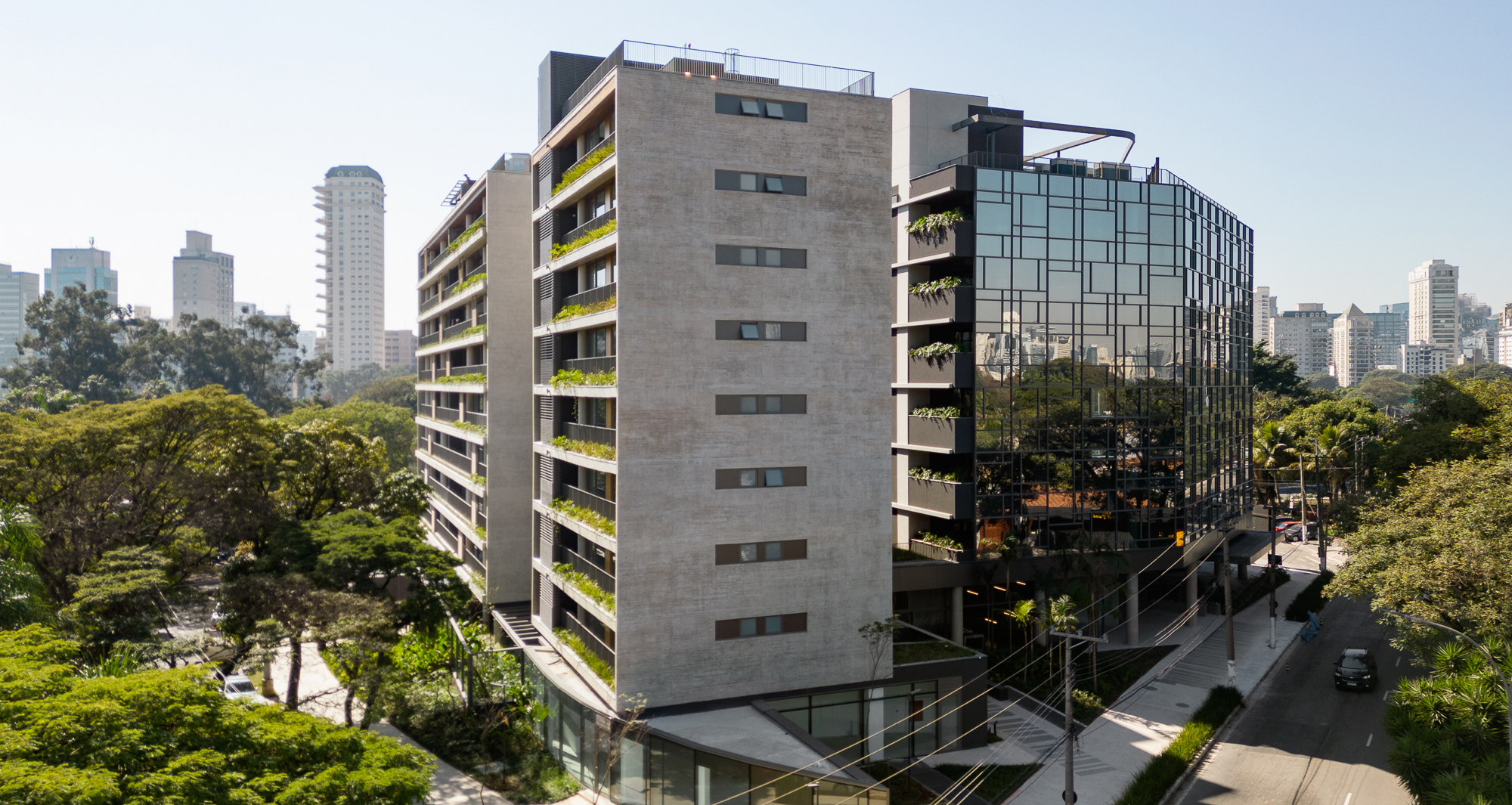 Garden City Balcony
Garden City Balcony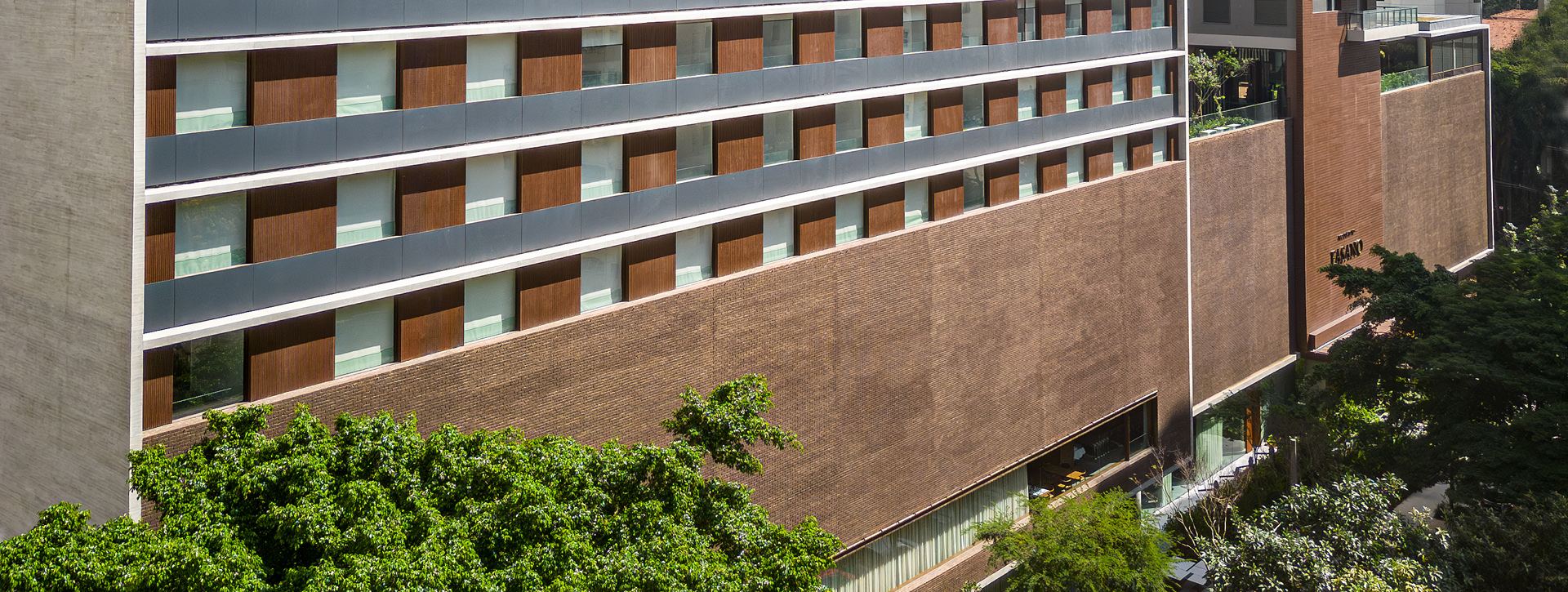 Fasano Hotel – Itaim
Fasano Hotel – Itaim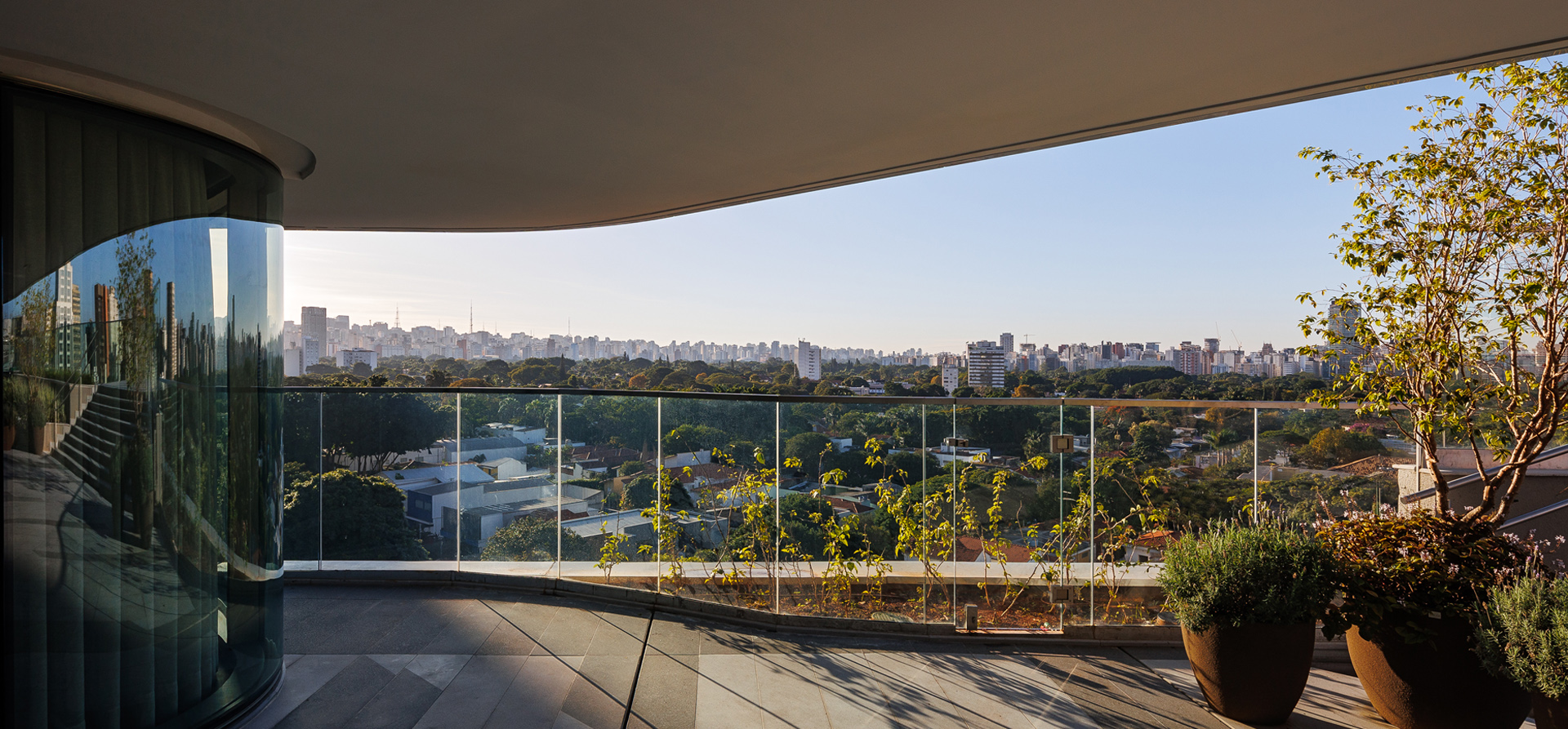 White 2880
White 2880 Sky Pinheiros
Sky Pinheiros HI Pinheiros
HI Pinheiros