/Apartments San Paolo
The project is located in the heart of Bairro Jardins, in São Paulo and occupies the corner between Rua Marília and Alameda Jaú, with Rua Dr. Nelson Vasoler. As it is a narrow terrain, it brings challenges and opportunities, it has 3 fronts and a large difference in level, which allowed working with 2 ground levels, creating a separation of accesses according to the typology of the apartments.
The first level on the land allowed for the implementation of a shop on the corner and houses access to the tower's apartments, in addition to containing the leisure area that appropriates the permeable soil at the bottom of the lot. At Rua Marília is the access to the basement apartments and also other stores, activating along the sidewalk that was equipped with landscaping and urban furniture, promoting constant movement, through different uses.
The project consists of a horizontal volume that houses the studios. Its roof is occupied by the leisure area of the larger apartments, which is vertically superimposed on this basement. The tower apartments are 252m² in size, consisting of 4 suites, spacious and flexible spaces, cantilevered terraces and a 180-degree view.
On the facades there is a white precast concrete lace that reorganizes all the openings and marks the identity of the set. This architectural language brings dynamic and contemporary lines. Another striking element on the facade are the angular lines of the terraces that explore planters, bringing the concept of biophilic architecture.
| Location: Sao Paulo-SP |
| Project: 2019 |
| Land area: 1.344 m² |
| Building area: 11.170 m² |
| Pavements: 27 |
| Overall height: 93m |
| Type: Mixed Use |





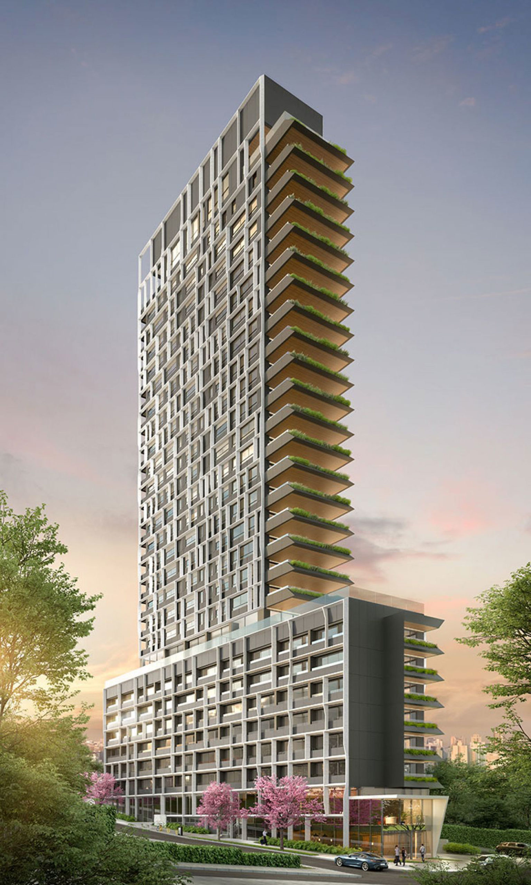
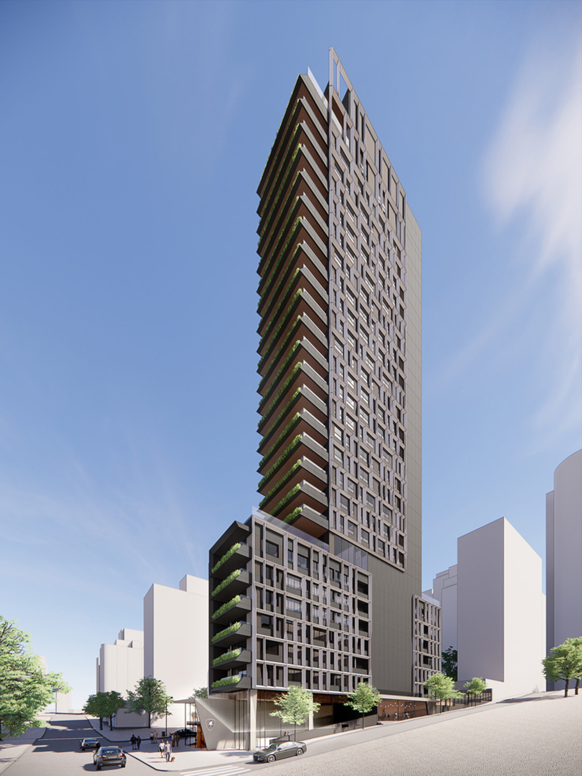
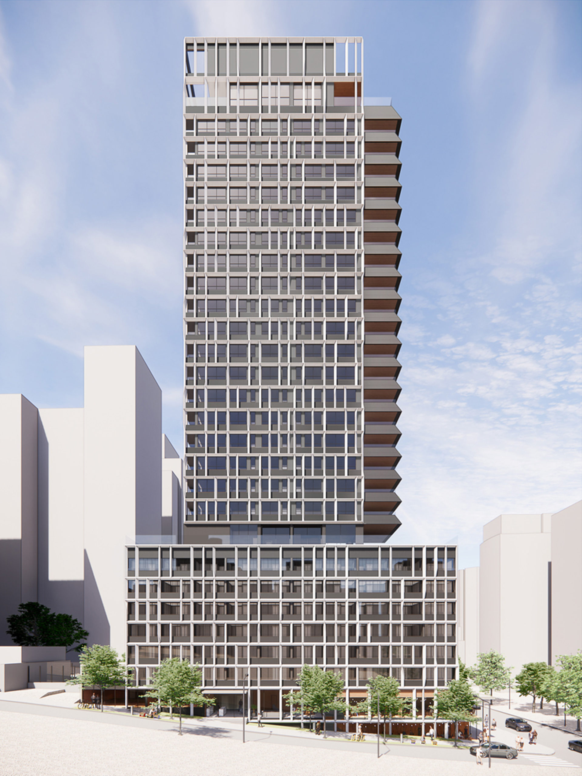
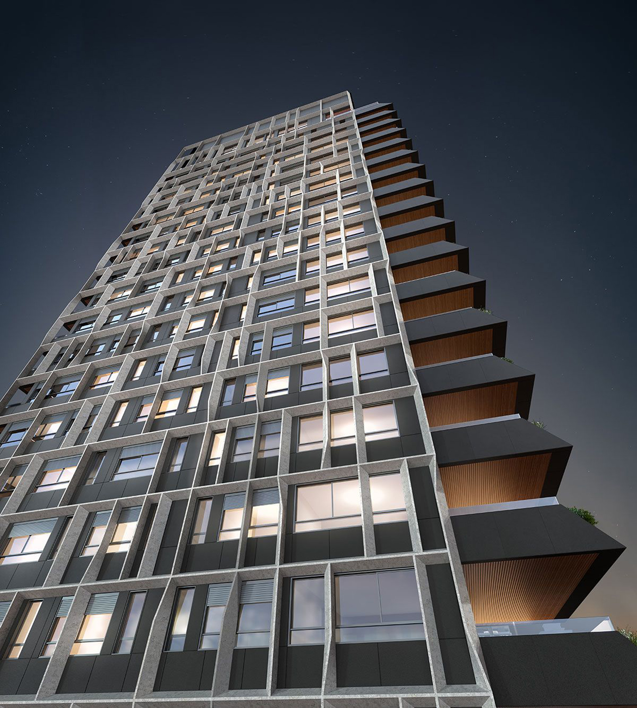
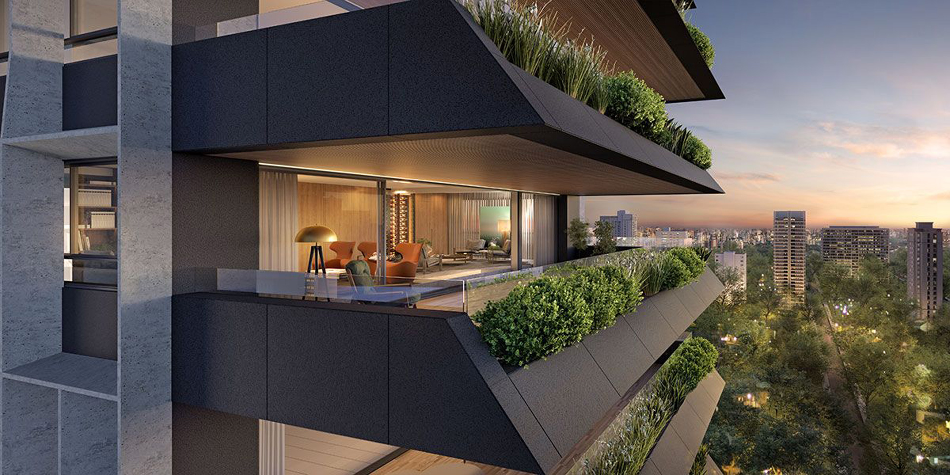
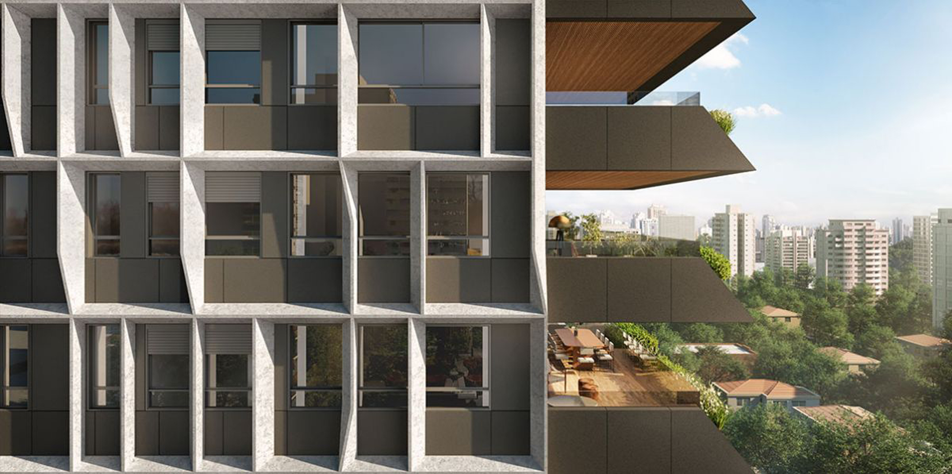
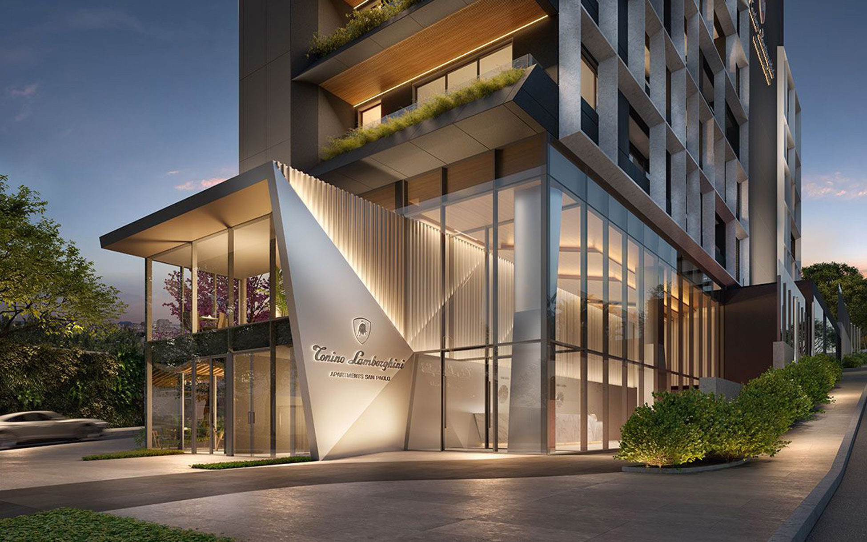
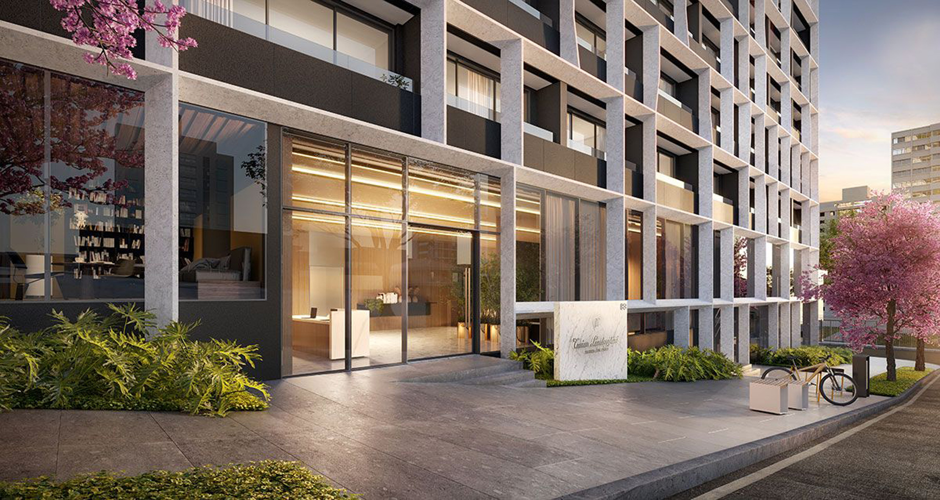
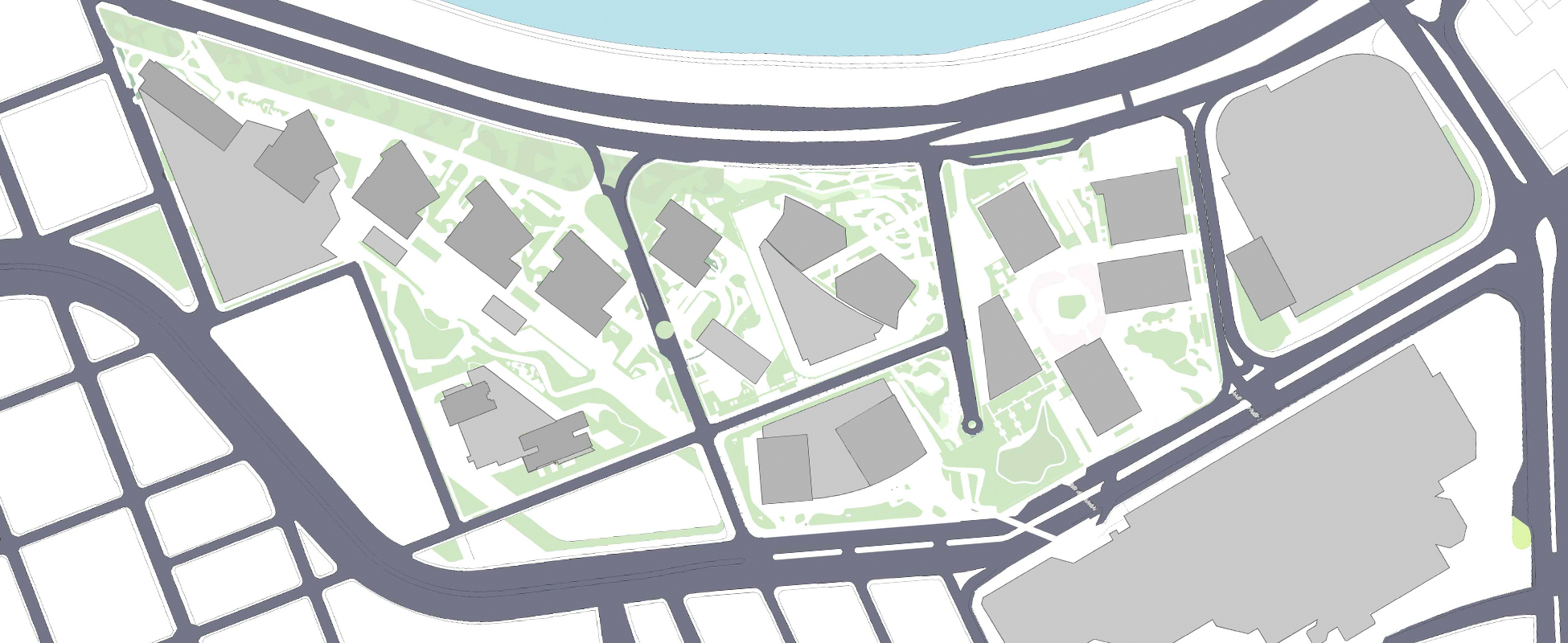 Chucri Zaidan
Chucri Zaidan JFL 125
JFL 125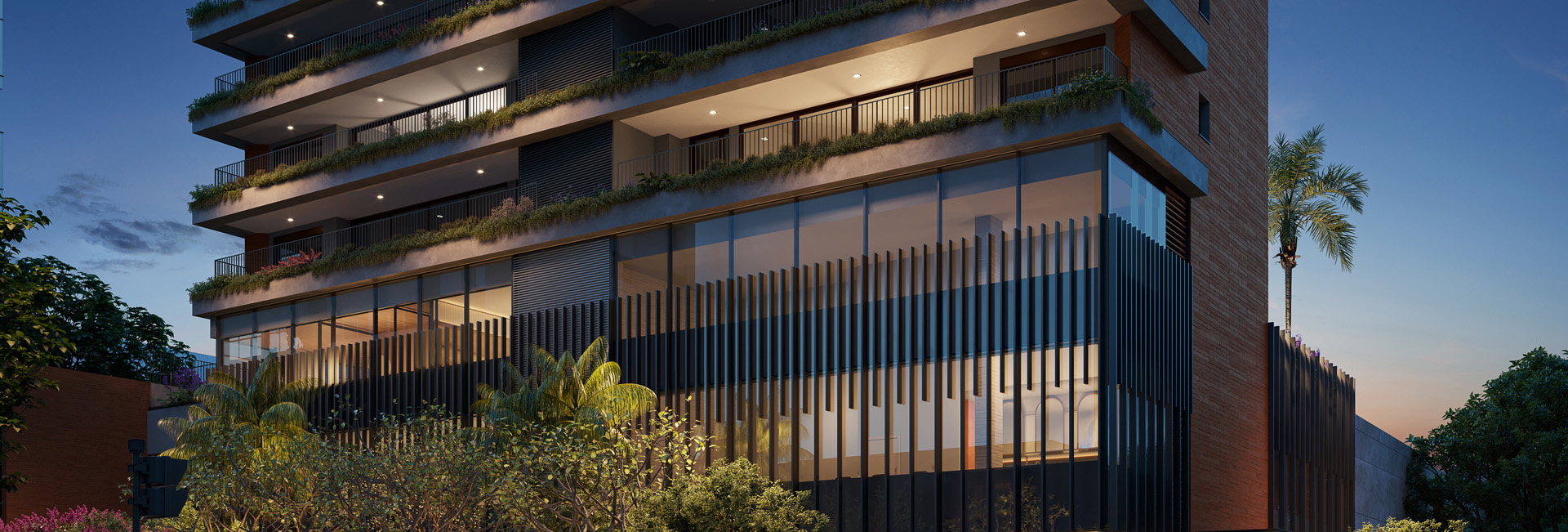 You turn
You turn urman
urman Helbor Jardins
Helbor Jardins Vinci
Vinci parkview
parkview Apartments San Paolo
Apartments San Paolo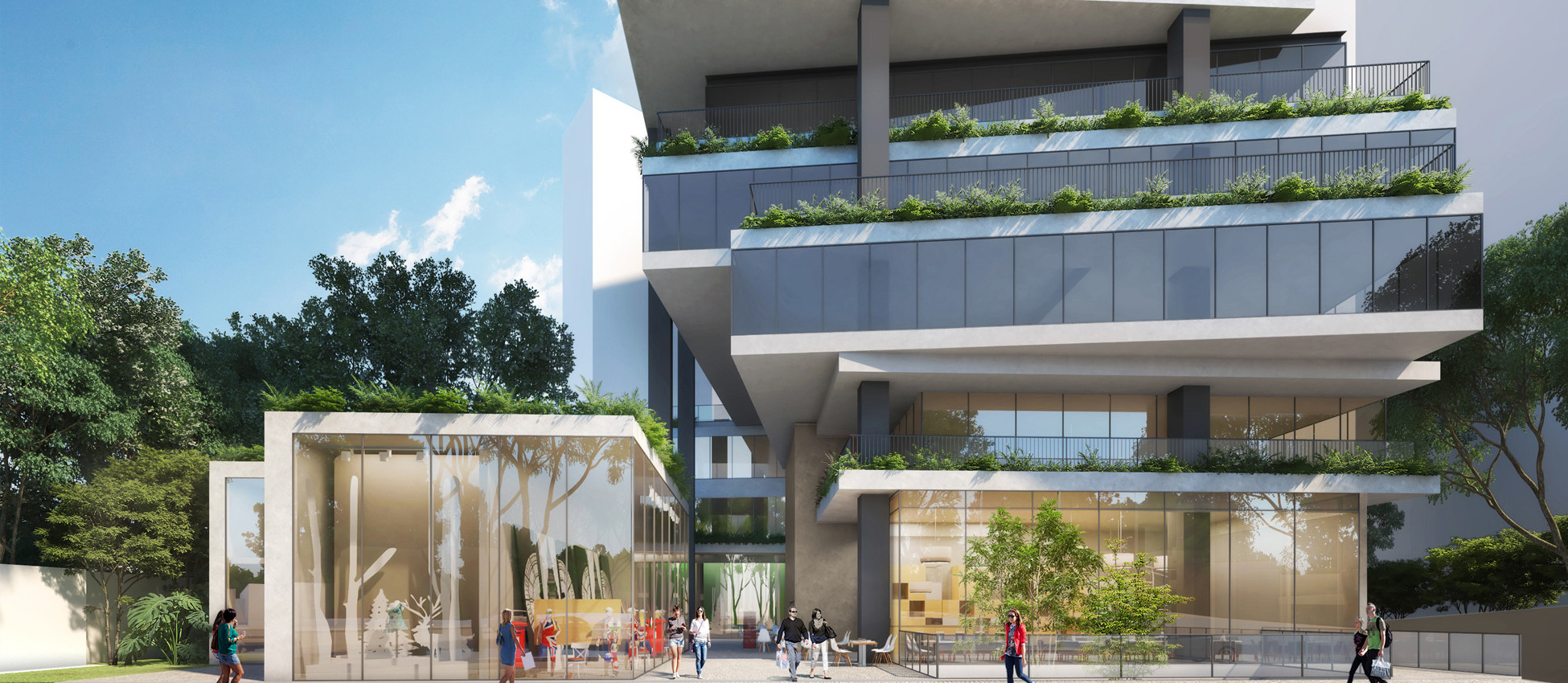 Ayra Vila Madalena
Ayra Vila Madalena For You Moema
For You Moema