/Urman
Urman is a multi-use development located on Eixo Platina, between Av. Alcântara Machado and Rua Padre Adelino, in the Tatuapé neighborhood, in São Paulo, located between the Belém metro and Tatuapé train stations. The architectural project is co-authored by aflalo/gasperini architects and Anna Dietzch.
The lot facing two streets brought the opportunity to create enjoyment for pedestrians passing through the center of the land. An original idea of the architectural design was to create a central square that acts as a focal point and establishes the organization of the development in its surroundings. The square's vertical circulations are made through escalators that promote identity to these lines, transforming them into a sculptural element as well.
Almost 150 m² house apartments measuring 28 to 147 m², 17 floors of corporate slabs ranging from 829 to 2.485 m², convention areas, 12 cinemas, shops, a gastronomic center, a hotel and a theater with infrastructure for around 1.500 seats. becoming the largest in São Paulo.
The biggest challenge of the project was adapting the extensive program to the 100m gauge limit, resulting in different shapes that accommodate different uses and provide a significant and dynamic final volume. Between two vertical blocks, there is the volume that houses the hotel, characterized by a horizontal bridge supported on another block, generating an opening in the front facade that leads to the view into the square.
| Location: Sao Paulo-SP |
| Project: 2017 |
| Land area: 14.519 m² |
| Building area: 147.218 m² |
| Pavements: 17 |
| Overall height: 105m |
| Type: Mixed Use |





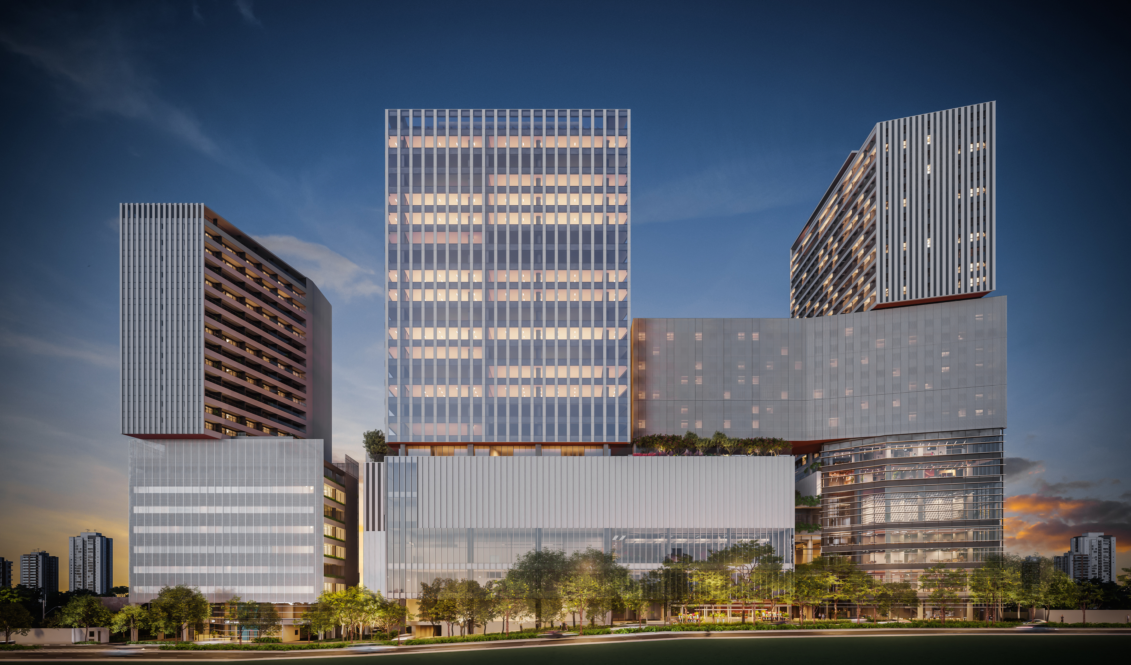
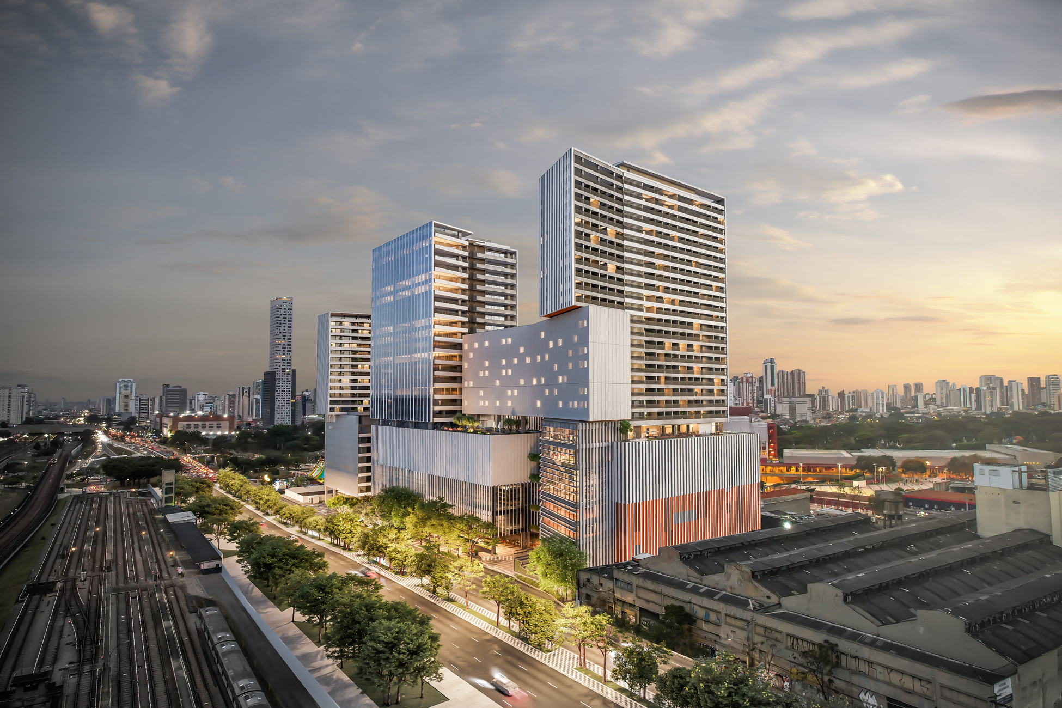
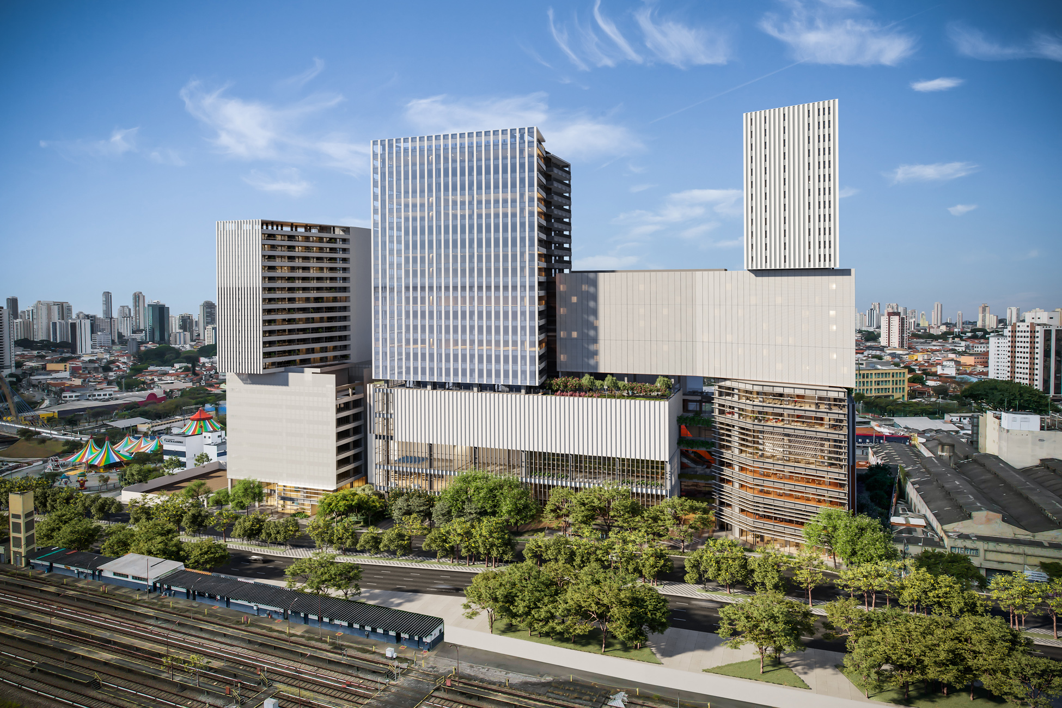
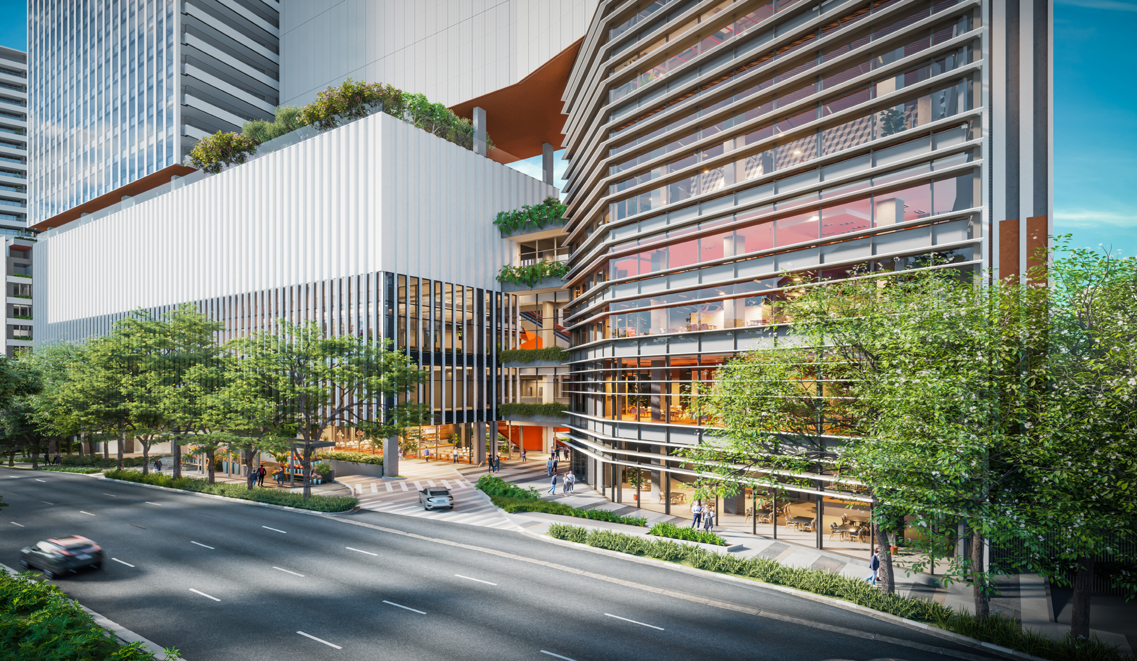
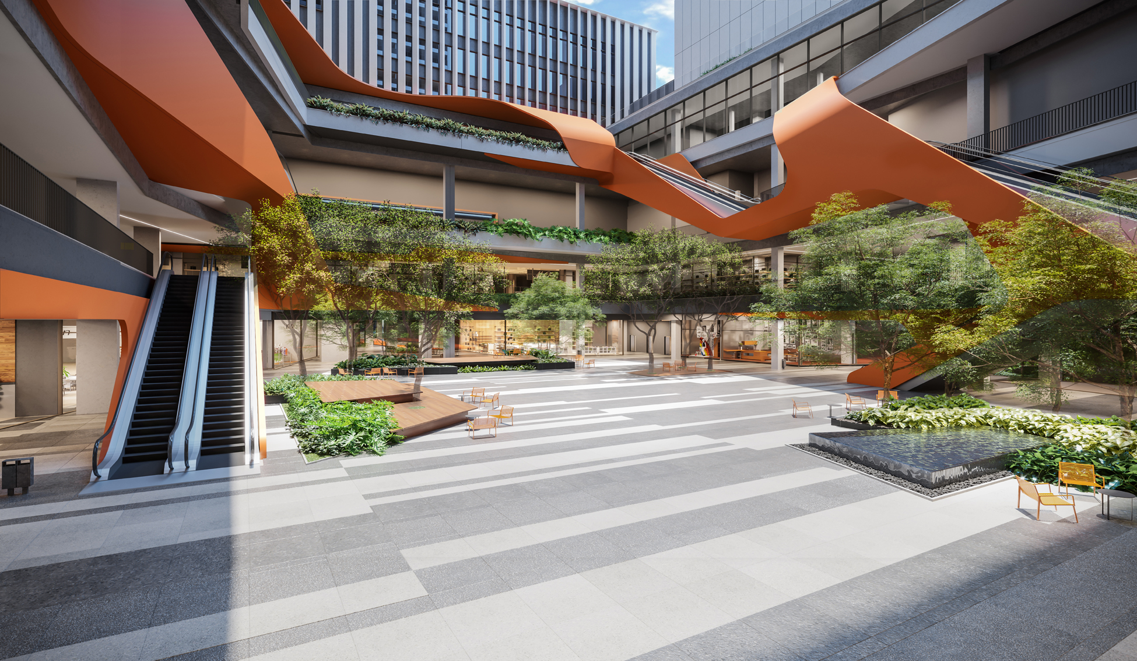
 JFL 125
JFL 125 urman
urman parkview
parkview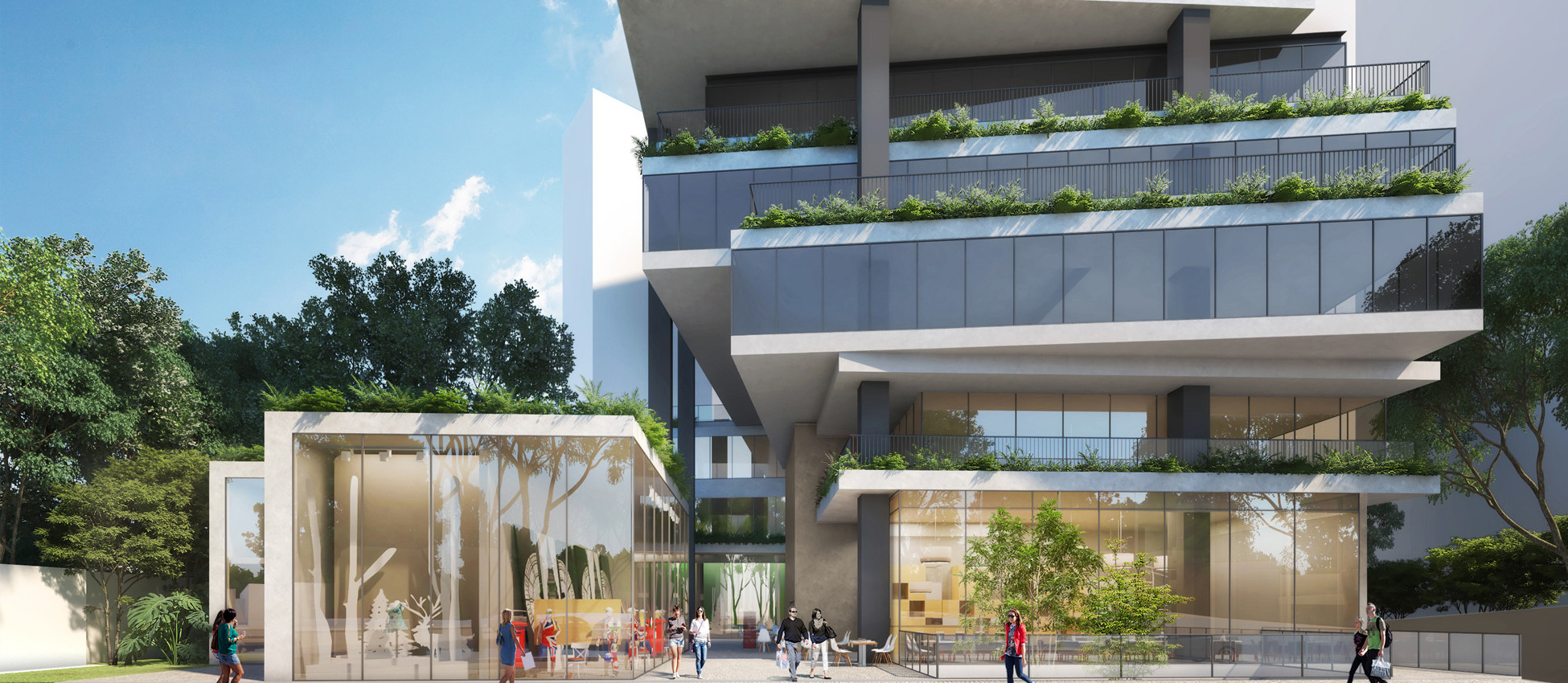 Ayra Vila Madalena
Ayra Vila Madalena For You Moema
For You Moema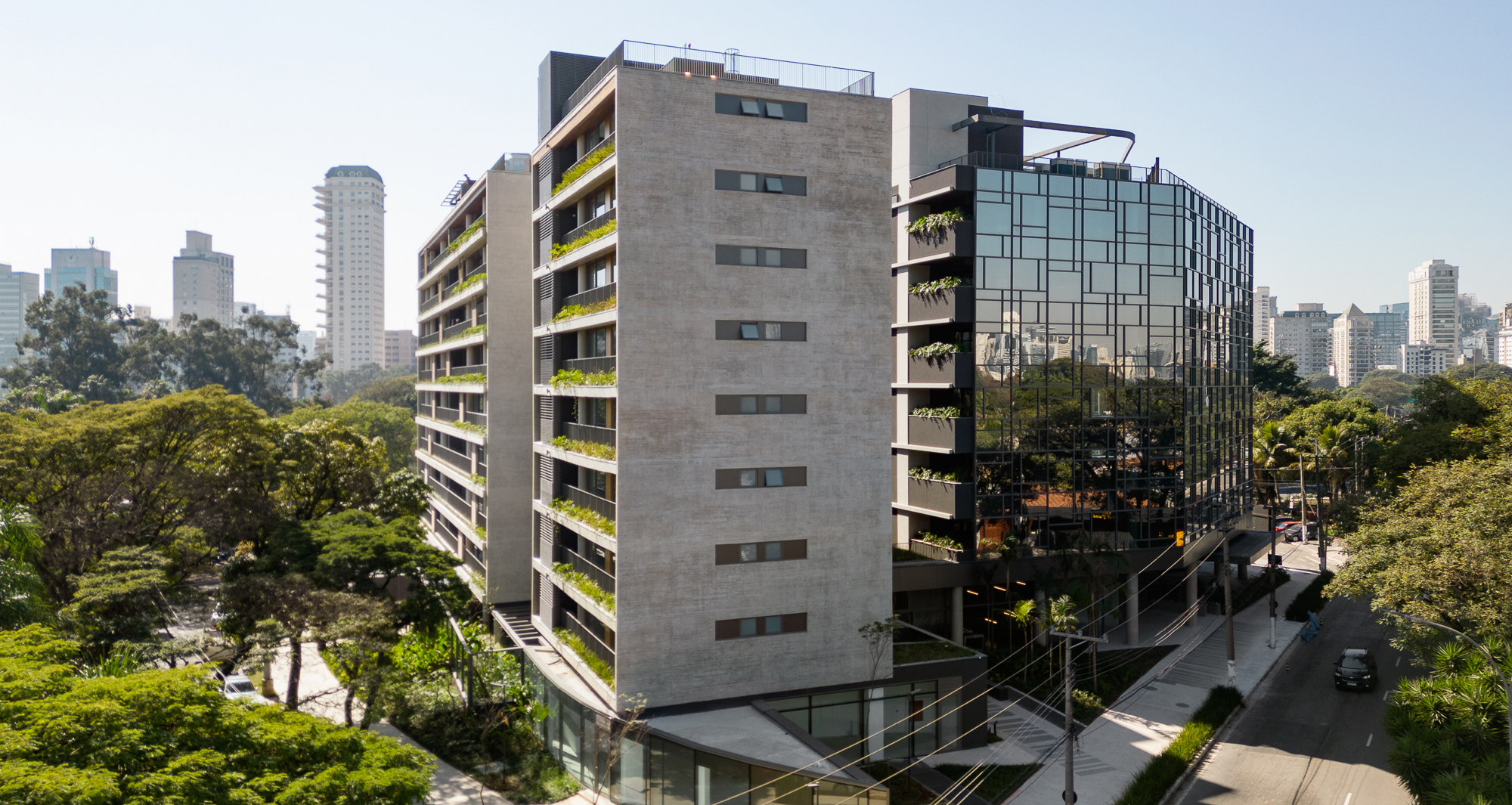 Garden City Balcony
Garden City Balcony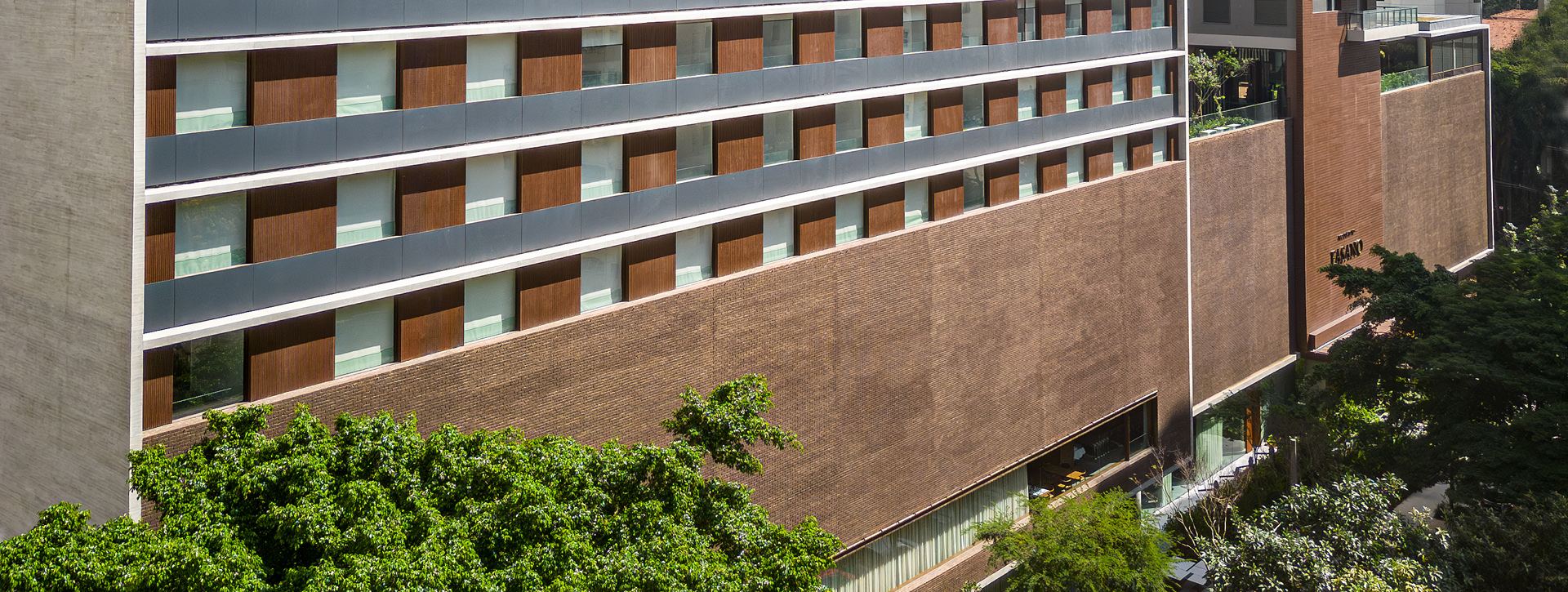 Fasano Hotel – Itaim
Fasano Hotel – Itaim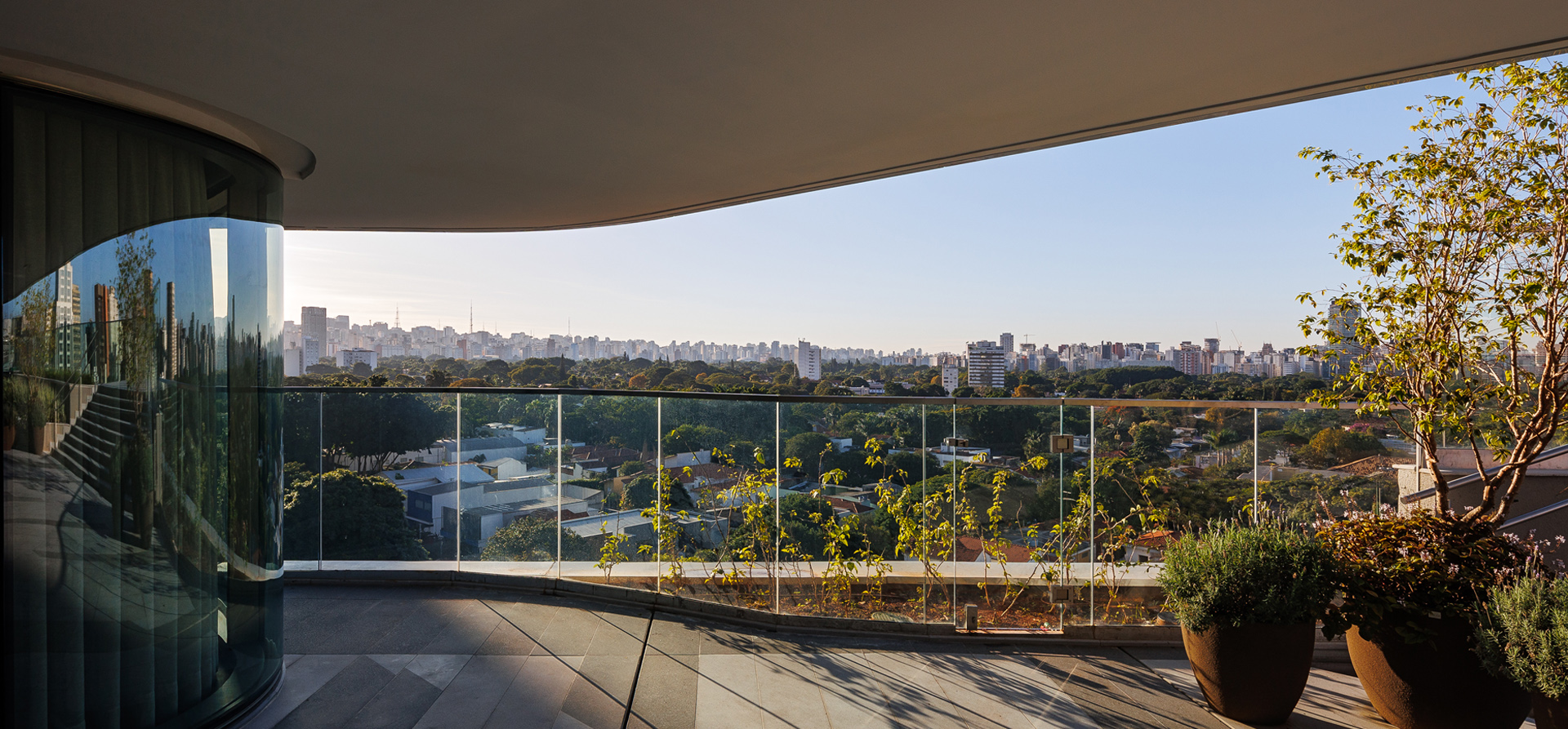 White 2880
White 2880 Sky Pinheiros
Sky Pinheiros HI Pinheiros
HI Pinheiros