/Helbor Jardins
Located in the Jardins neighborhood – São Paulo, on an “L” shaped lot with access from Alameda Lorena and Rua Haddock Lobo, close to the best spots in the neighborhood.
The buildings have an urban volumetry on a pedestrian scale, providing a pleasant experience both for residents, who are at the height of the treetops, and for those who walk through the streets, there are only 7 floors. Inclined terraces with interspersed movements create double-height planters, that is, they allow for a more robust landscaping and insert the continuity of the tree mass so characteristic of the neighborhood into the facades, leading to a biophilic architecture. This composition guarantees a unique identity.
The project consists of 2 residential towers next to each of the streets. The building that houses the main access to the complex, through Alameda Lorena, has 2 apartments per floor, with 322m² each, and the service areas were allocated to the center, guaranteeing better views and sunlight to the bedrooms and social areas. The tower facing Rua Haddock Lobo, has a shop on the ground floor, with 1 unit/floor in 372m², in addition to a Garden apartment with 591 m².
The materials used are exposed concrete, metallic slatted panels in woody tones, large aluminum and glass frames – a set that promotes environmental comfort and elegance.
| Location: Sao Paulo-SP |
| Project: 2021 |
| Land area: 2.033 m² |
| Building area: 13.492 m² |
| Pavements: 07 |
| Overall height: 27m |
| Type: Residential |





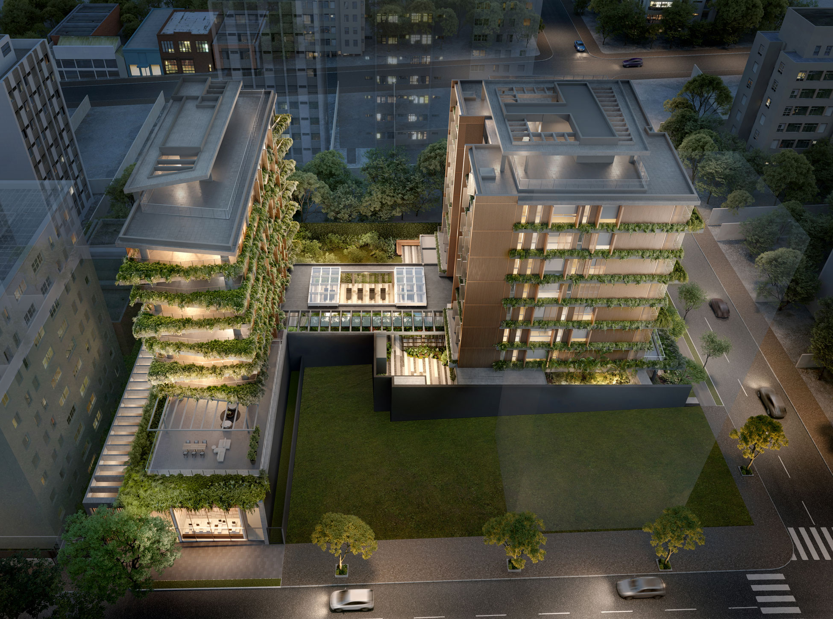
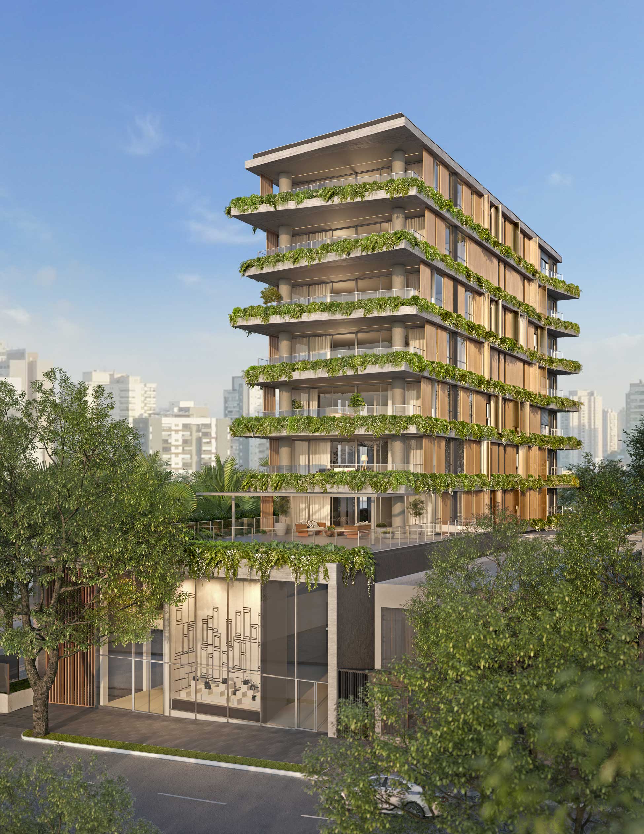
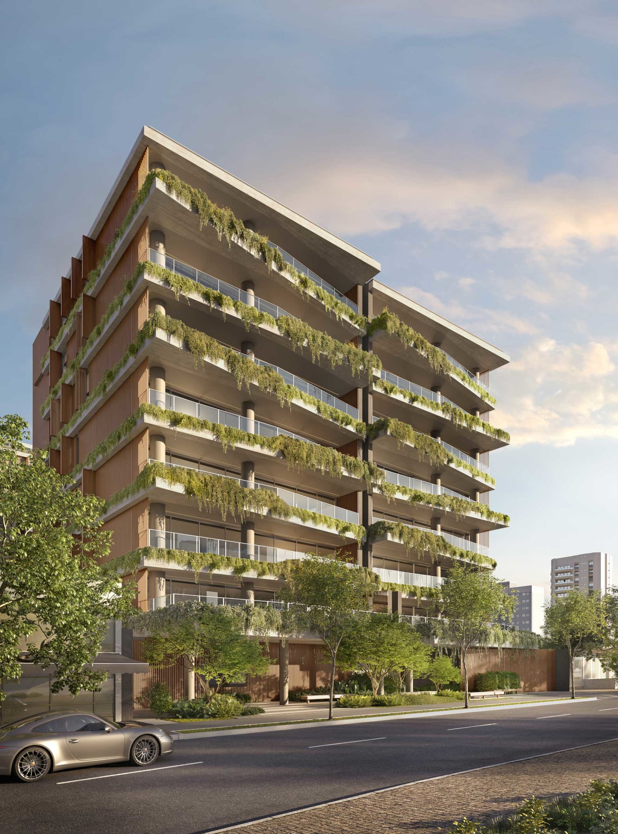
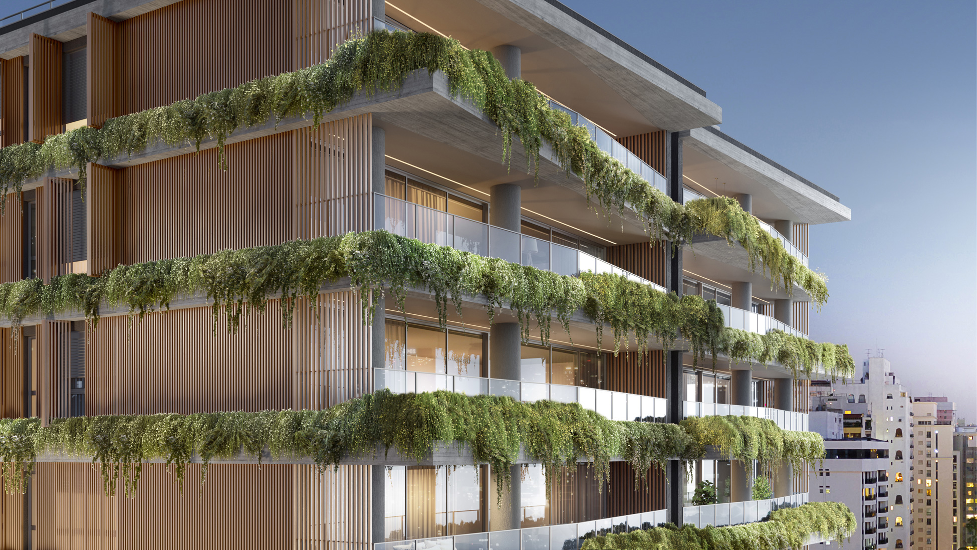
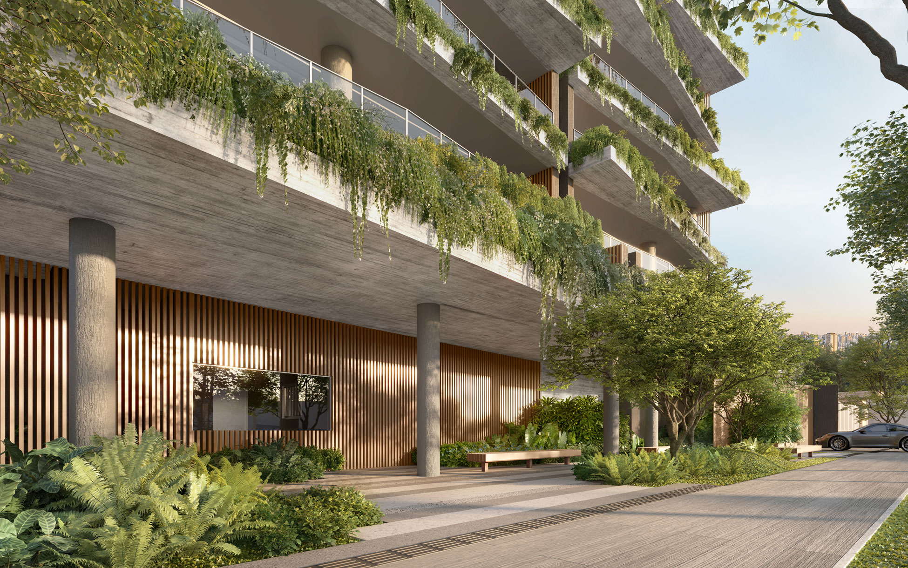
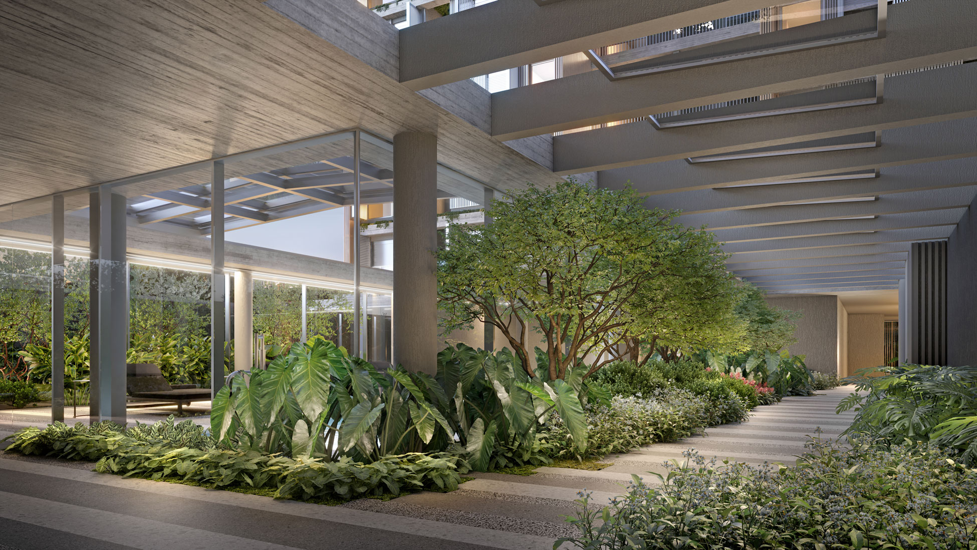
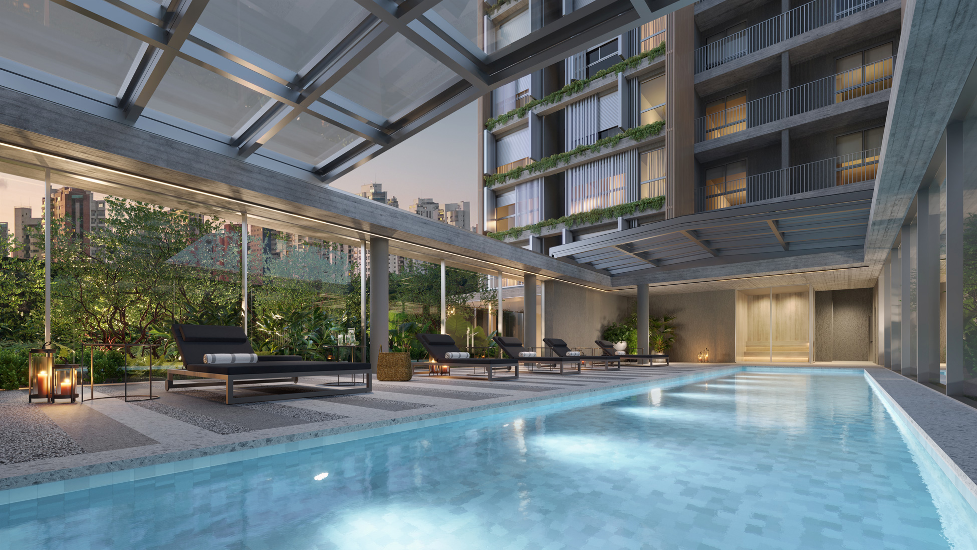
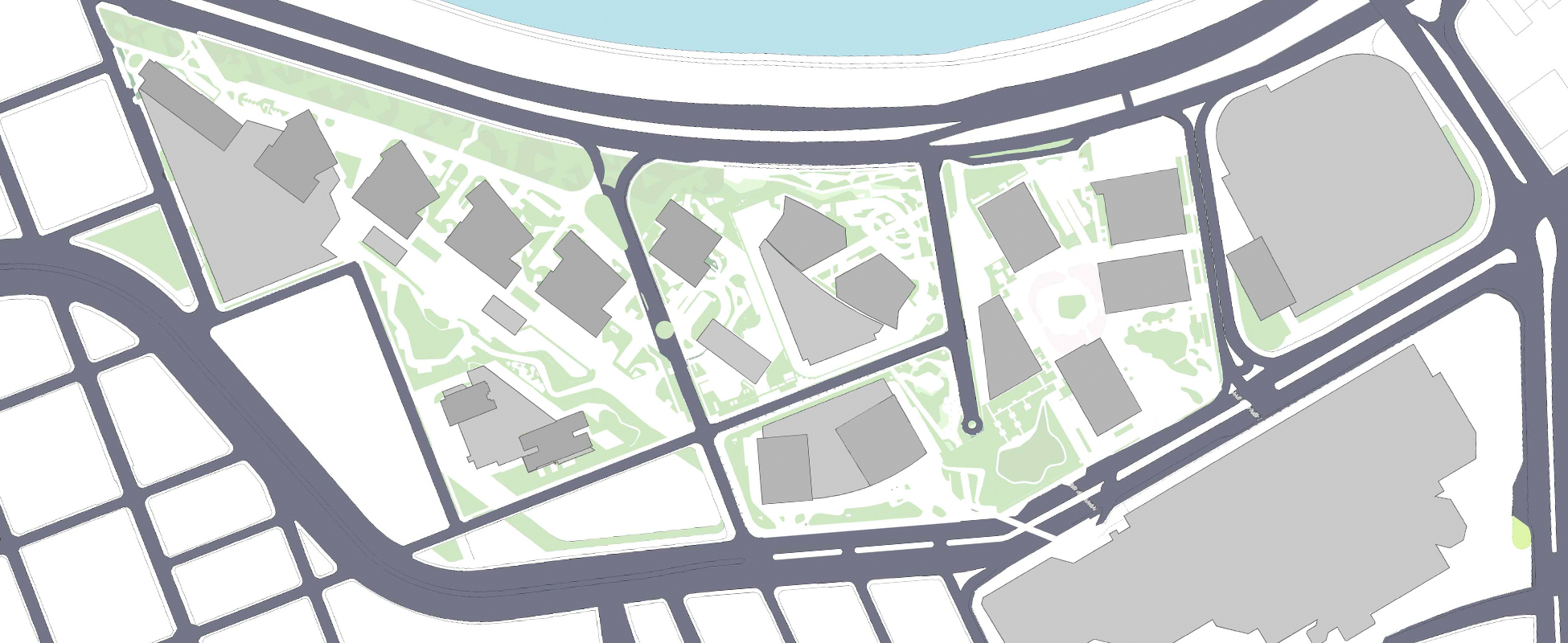 Chucri Zaidan
Chucri Zaidan JFL 125
JFL 125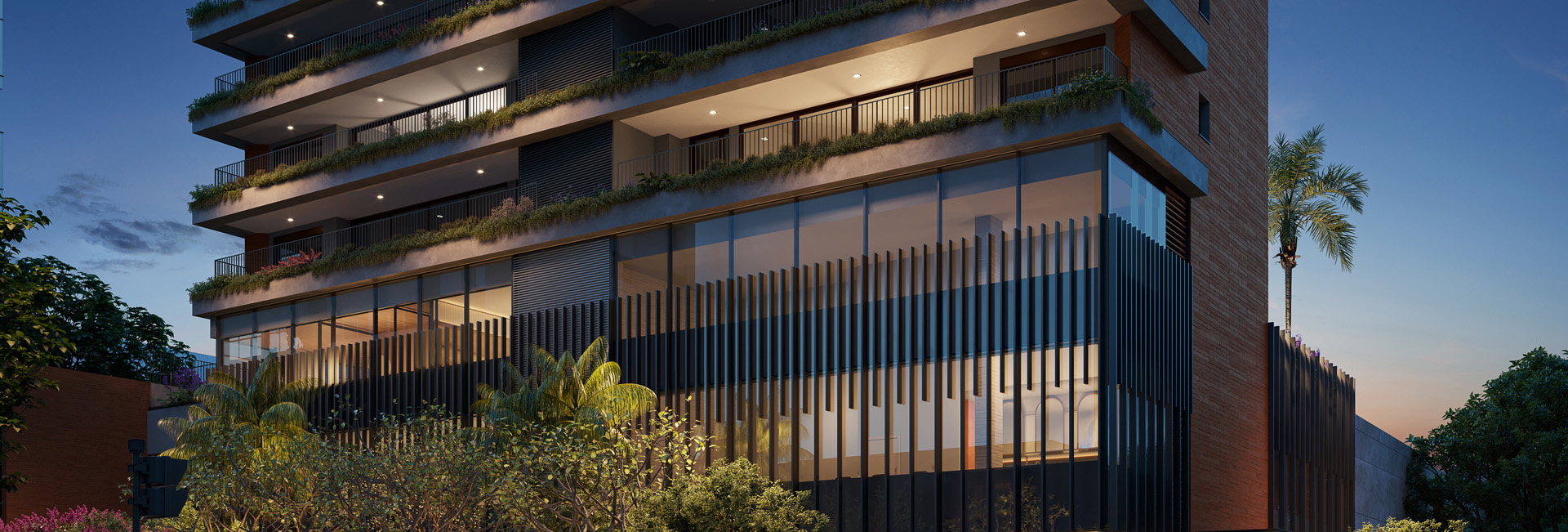 You turn
You turn urman
urman Helbor Jardins
Helbor Jardins Vinci
Vinci parkview
parkview Apartments San Paolo
Apartments San Paolo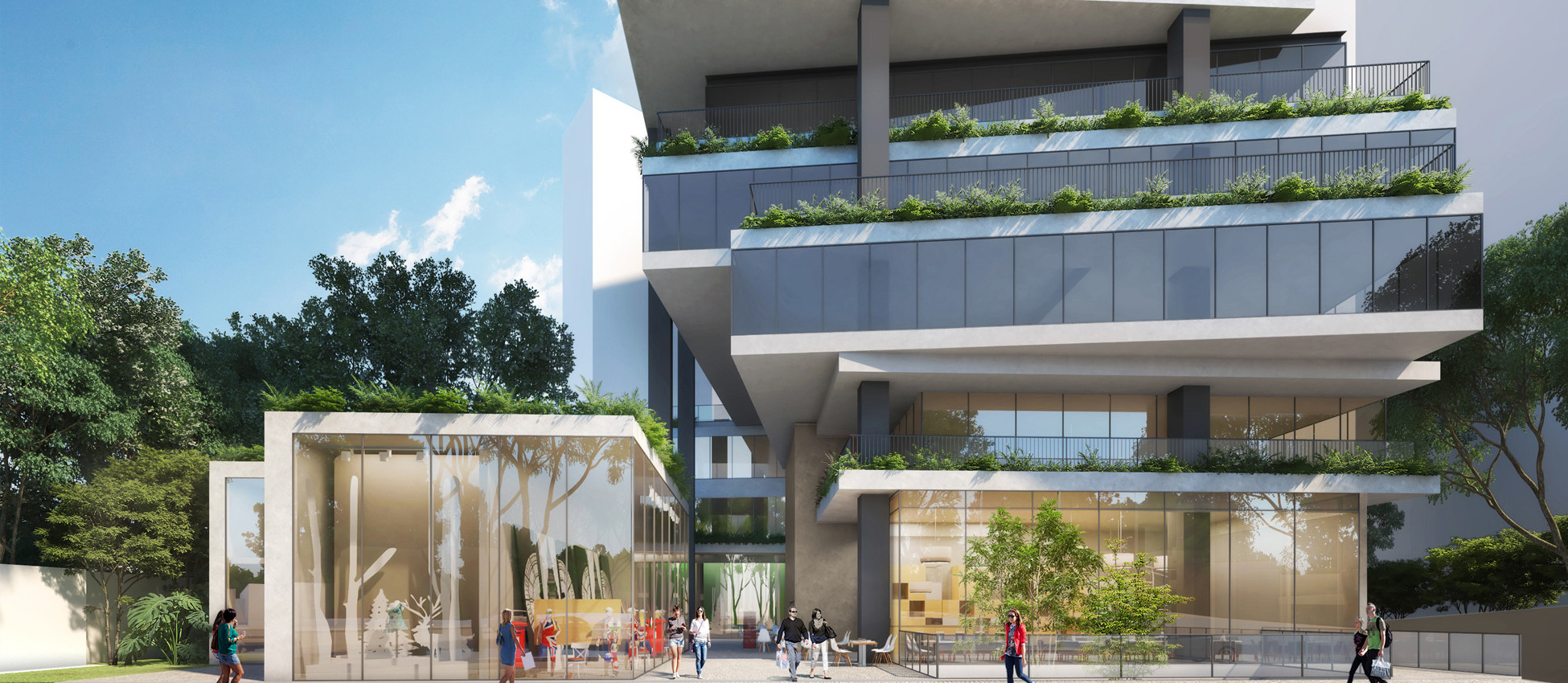 Ayra Vila Madalena
Ayra Vila Madalena For You Moema
For You Moema