/Oscar Itaim
Taking advantage of the privileged location in Itaim, with a clear view of the historic area of the Gardens, the Oscar Itaim building is present with its pure volumetry, crowning the horizon of the region. Its urban insertion seeks to revitalize the surroundings, prioritizing generous openings for the public sidewalk and activating free spaces with the presence of a store on the corner, proposed to streamline relations between Itacema and Urimonduba Streets.
The careful positioning of the building, taking into account the position of the neighbors, seeks to prioritize unobstructed views of the green lung of the Gardens, seeking the best perspectives and openings of the social areas for the spectacular view. This visual condition also guides the distribution of the building's common leisure areas: the roof of the building has a Sky lounge and a swimming pool, which elevate the meaning of exclusivity by allowing continuous views, from sunrise to sunset. The leisure areas are complemented by a covered lane, SPA, gym, playroom and contemplative gardens, located on the ground floor, composing a complete program for all audiences.
Sober and elegant, the building seeks to rescue materials belonging to the city's great references, but bringing with it a contemporary architectural language. Large glass planes, focused on the quality of natural light and visuals, are associated with exposed concrete gables and horizontal wings to form a minimalist and durable set. The nature of the material as a texture brings a timeless and ethereal character, building the identity of this new icon in the São Paulo skyline.
| Location: Sao Paulo-SP |
| Project: 2019 |
| Land area: 1.655,43 m² |
| Building area: 14.021,82 m² |
| Pavements: 25 |
| Overall height: 89m |
| Type: Residential |





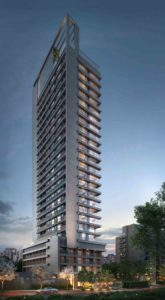


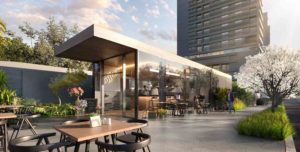
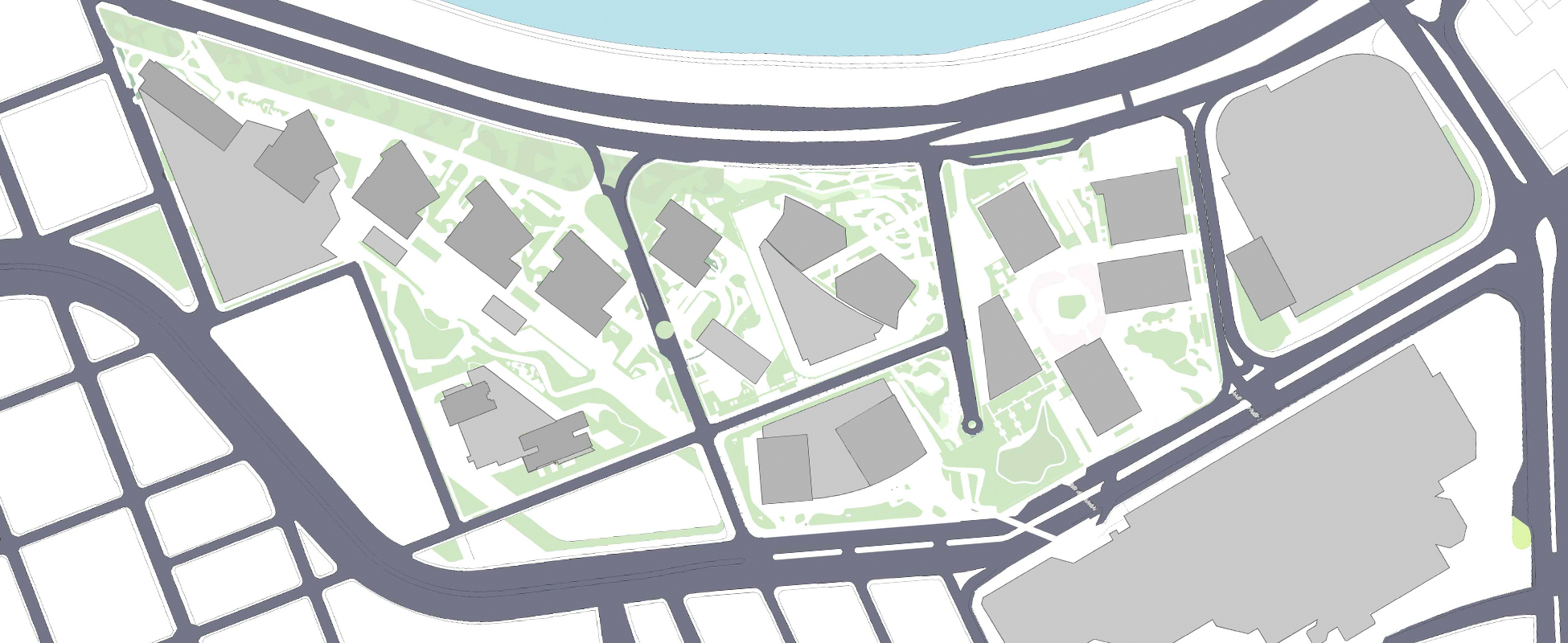 Chucri Zaidan
Chucri Zaidan JFL 125
JFL 125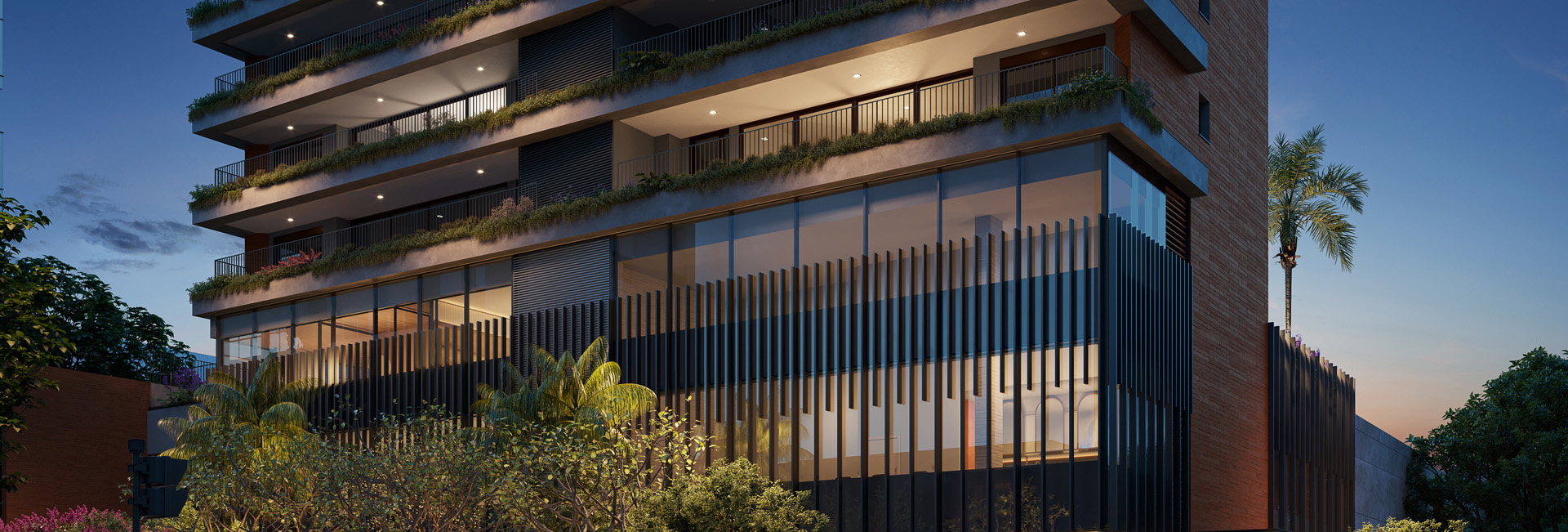 You turn
You turn urman
urman Helbor Jardins
Helbor Jardins Vinci
Vinci parkview
parkview Apartments San Paolo
Apartments San Paolo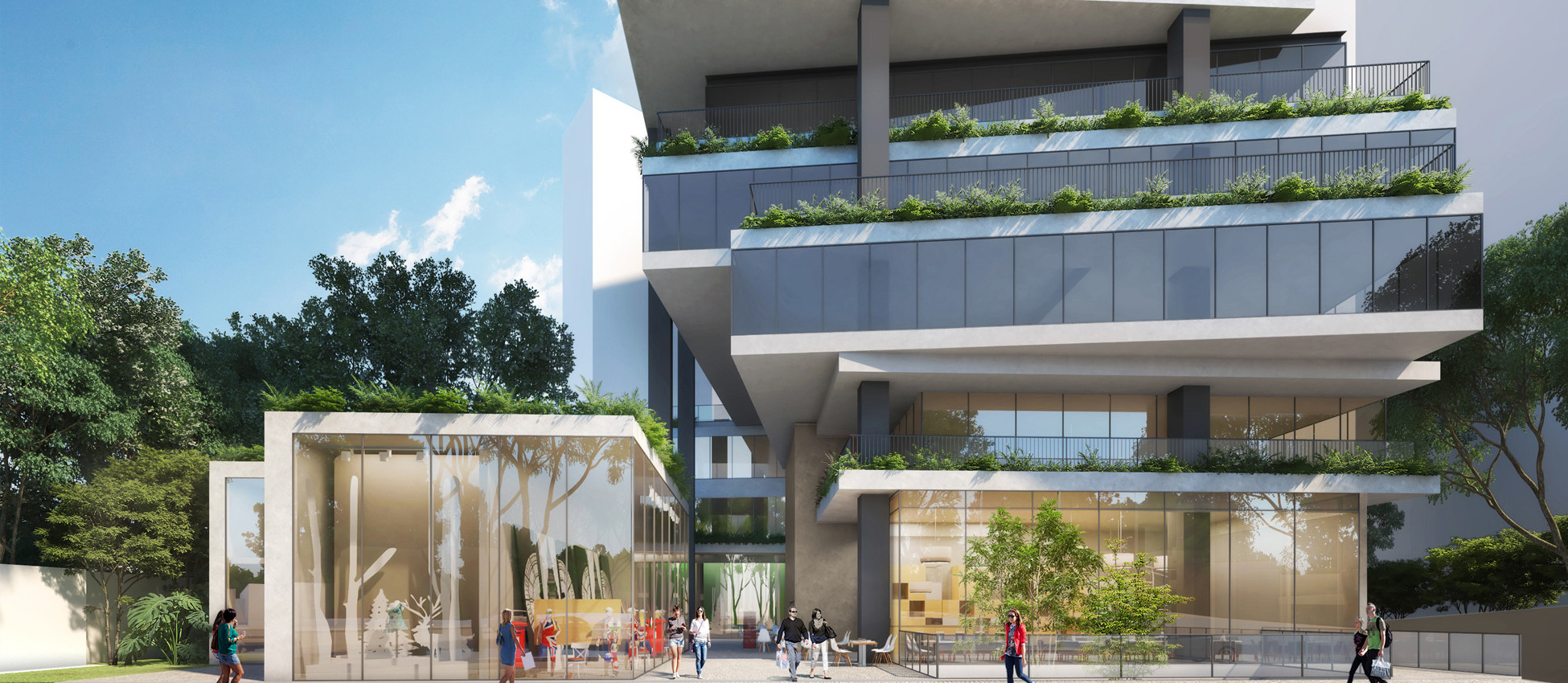 Ayra Vila Madalena
Ayra Vila Madalena For You Moema
For You Moema