/Facces Jardins
With a privileged location in the heart of the Jardins district, close to Av. Paulista, FACCES JARDINS is a residential building on Rua Alameda Lorena, between Rua Padre João Manuel and Alameda Ministro Rocha Azevedo.
The composition of the building takes place through two overlapping mirrored volumes. At the bottom, we have the living room terraces overlooking the street and at the top we invert the apartments by inserting the living room for the best view of the neighborhood, so the rooms at the top have a view of the street. The building is marked by horizontal wings in exposed concrete, with planters, the sill of the terraces in transparent glass, which integrates the interior with the exterior, bringing a feeling of greater amplitude to the apartments.
At the base, we have a box in exposed concrete that is composed with the volume of the building, fully integrated into the access garden.
The materials explored are exposed concrete, large aluminum frames, transparent glass and screen-printed glass in the massive volumes, together they bring a clean, elegant language and emphasize the quality of the architecture.
| Location: Sao Paulo-SP |
| Project: 2015 |
| Land area: 1.551 m² |
| Building area: 38.57015.556,51 m² |
| Pavements: 24 |
| Overall height: 85m |
| Type: Residential |

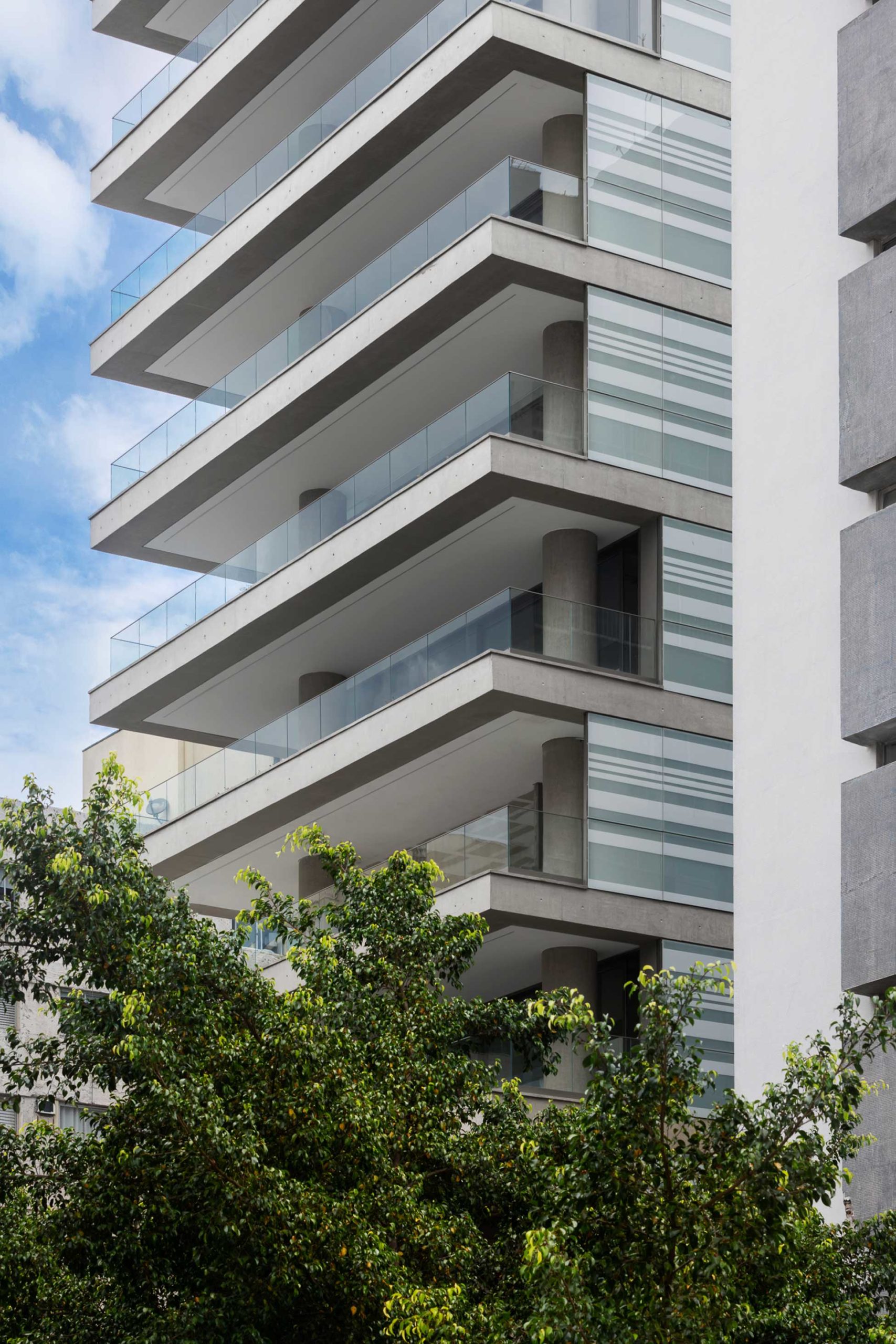

© 2022 Ana Mello Photography



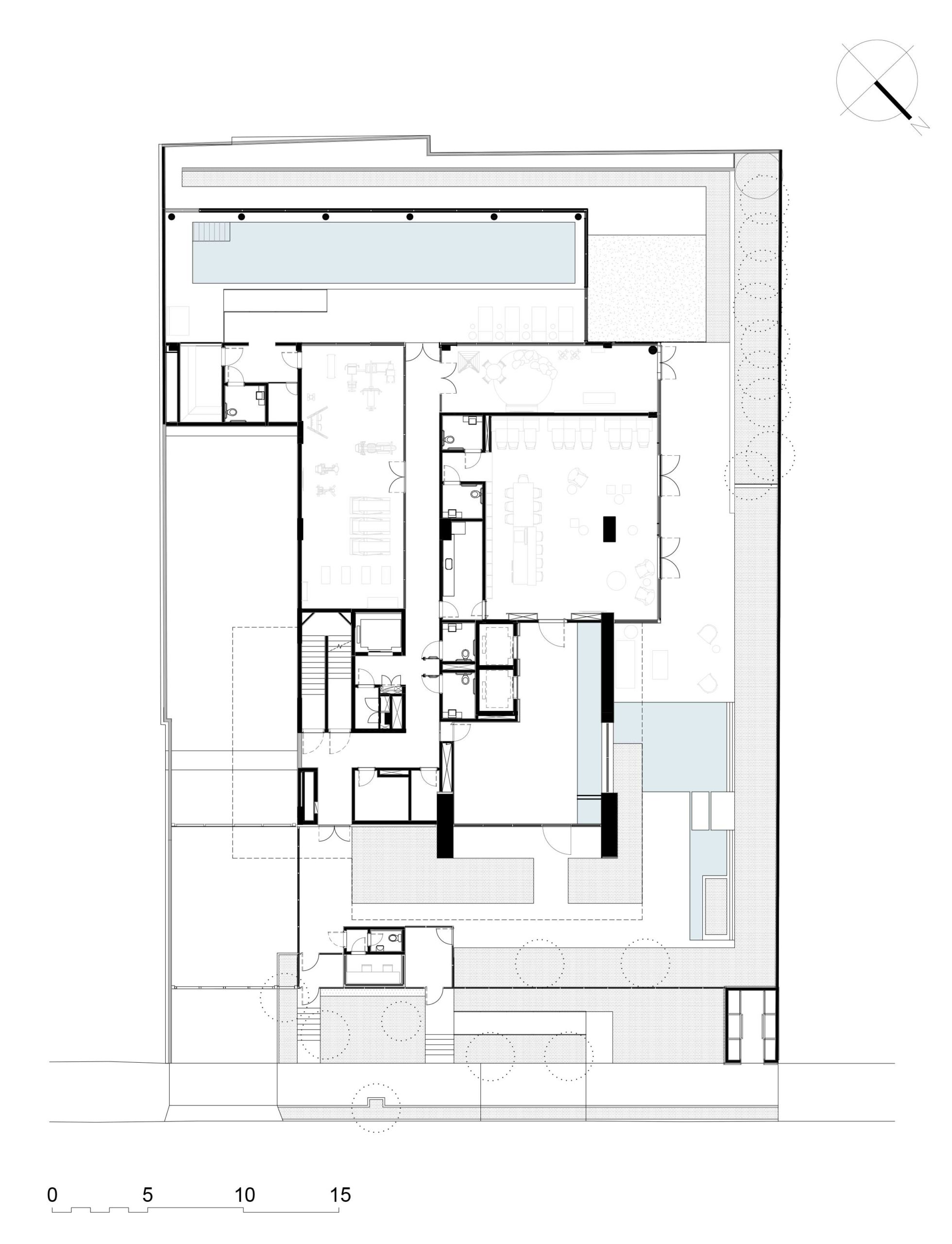
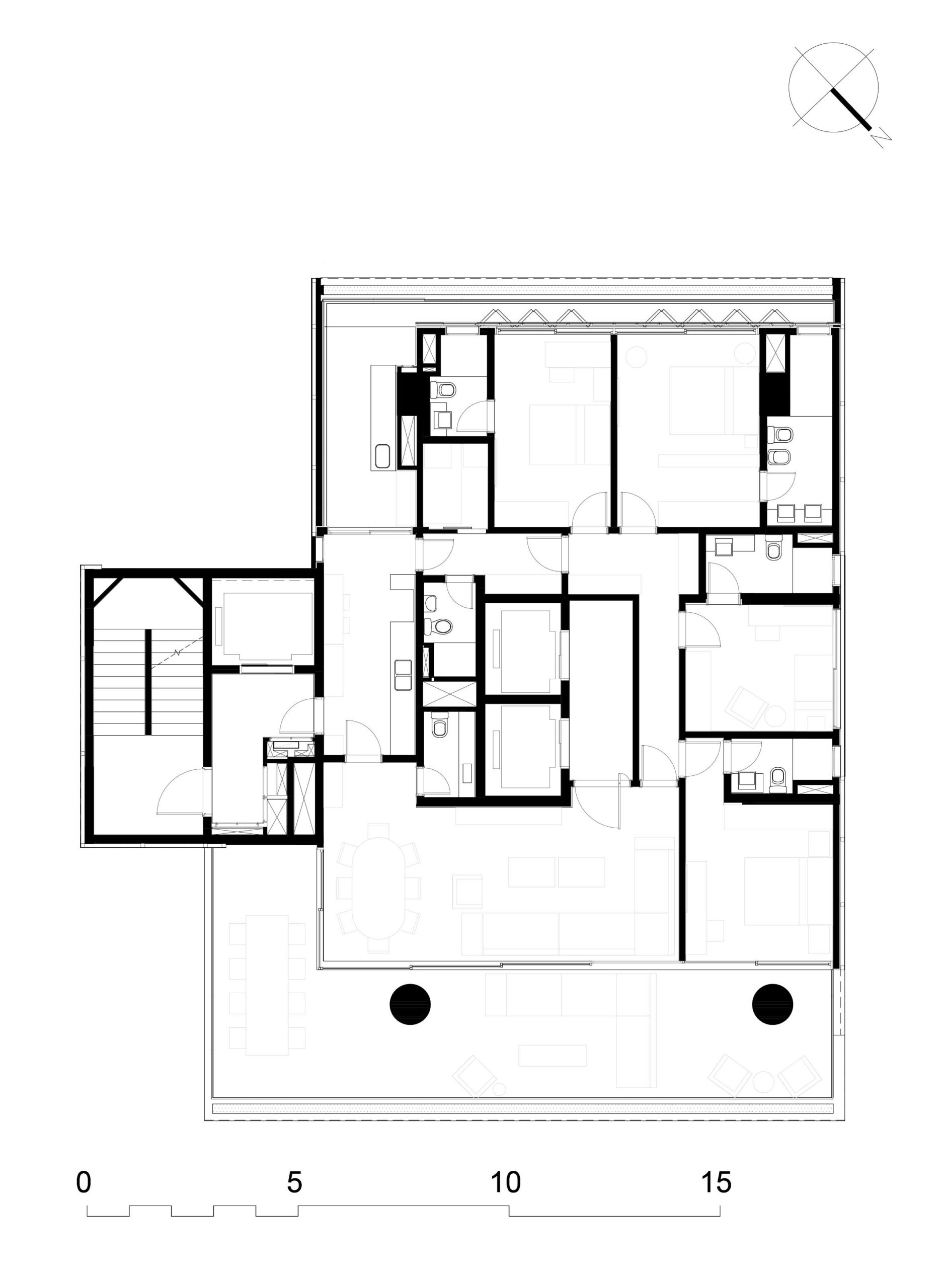
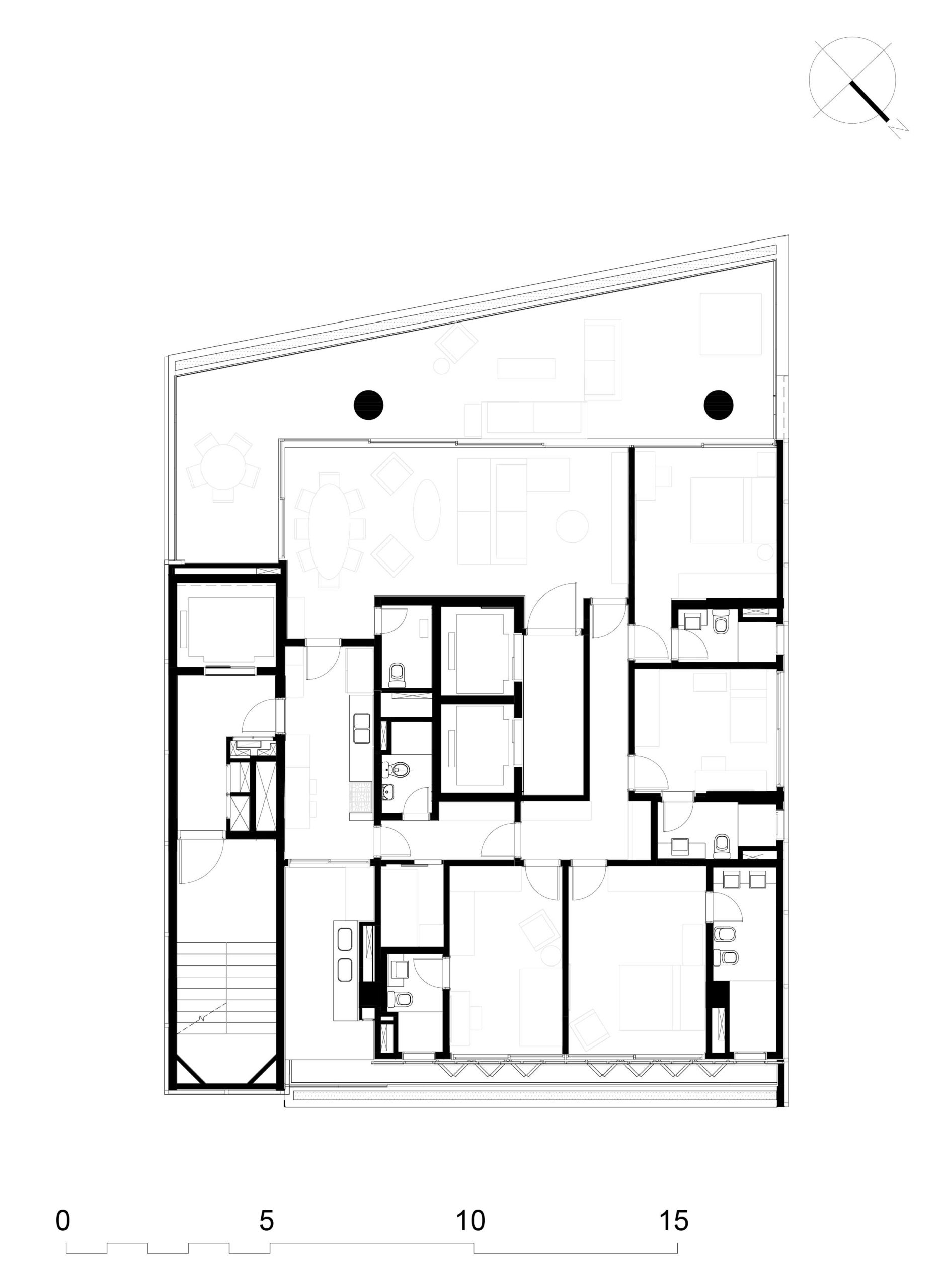






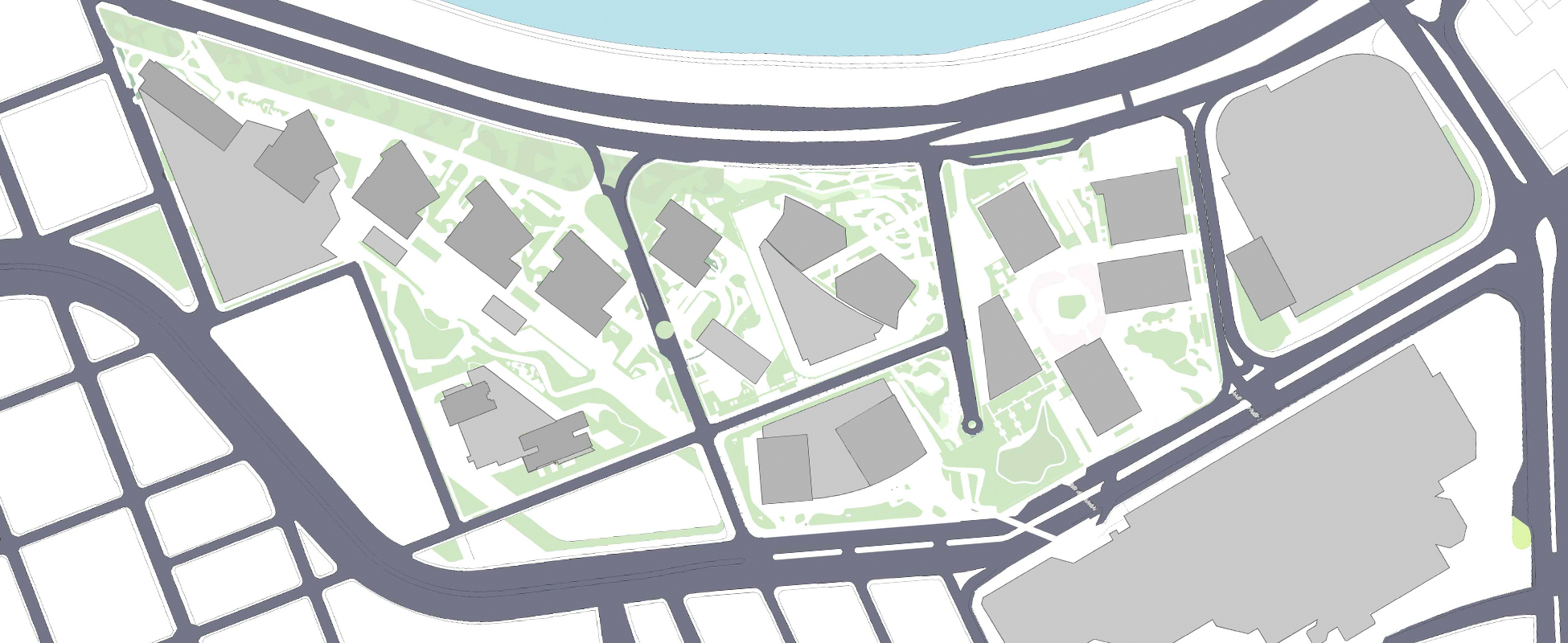 Chucri Zaidan
Chucri Zaidan JFL 125
JFL 125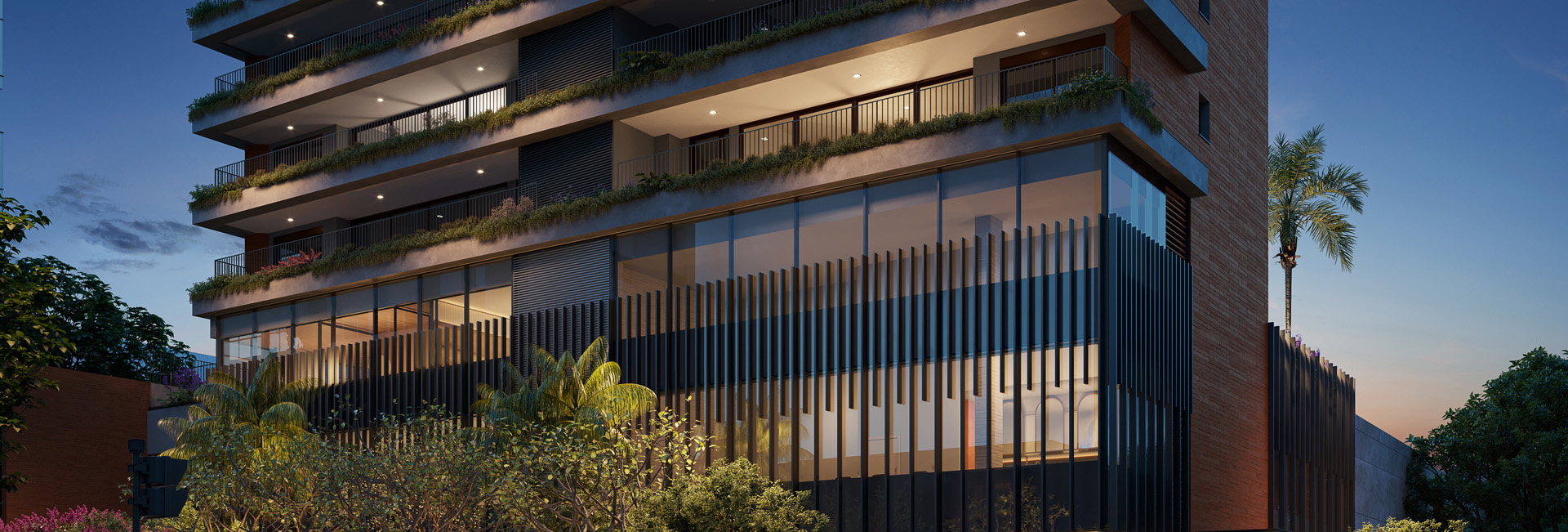 You turn
You turn urman
urman Helbor Jardins
Helbor Jardins Vinci
Vinci parkview
parkview Apartments San Paolo
Apartments San Paolo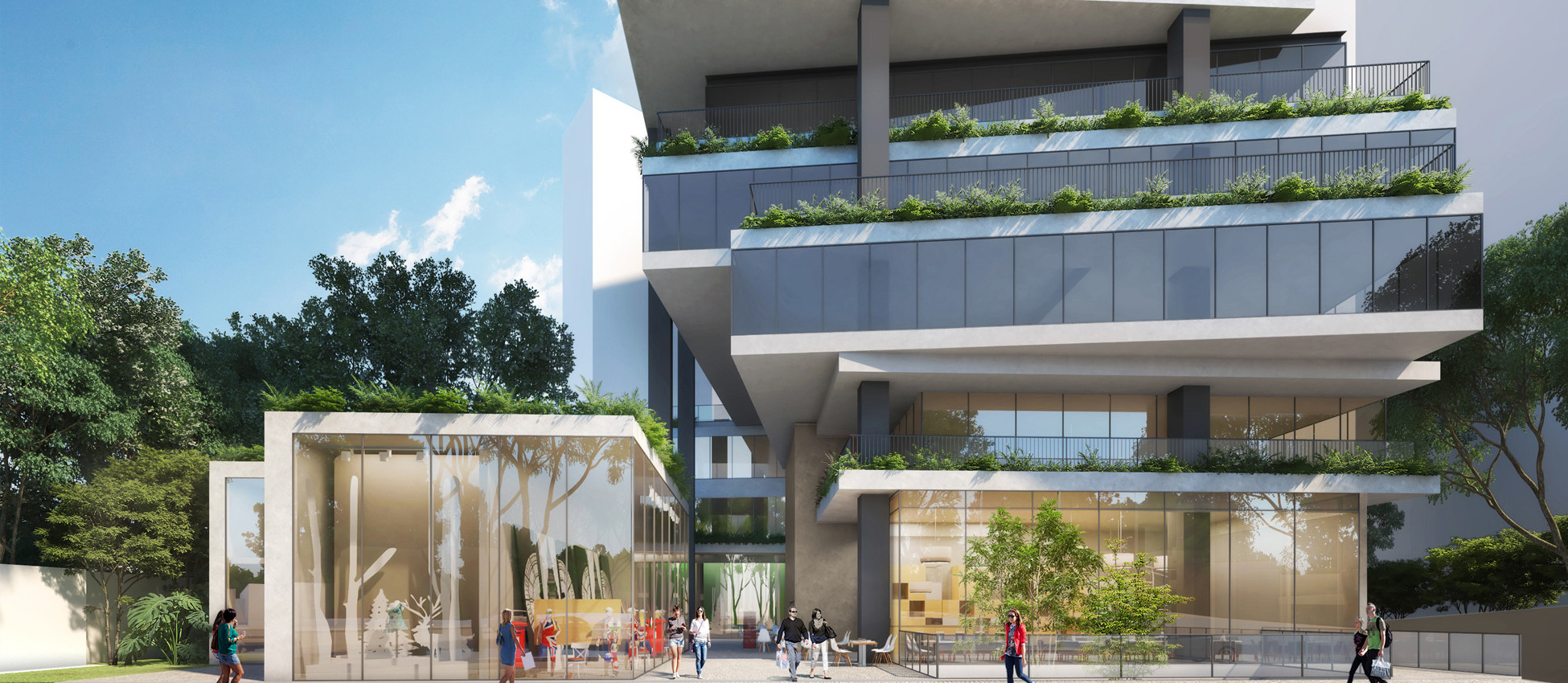 Ayra Vila Madalena
Ayra Vila Madalena For You Moema
For You Moema