/Chácara Sant’Anna
The residential condominium Chácara Sant'Anna is located in Alto da Boa Vista, in the South Zone of São Paulo.
The set is made up of 13 three-storey townhouses, in a geometric composition of horizontal and vertical volumes, clad in exposed brick. The implantation, carried out at the smaller vertices of the triangular-shaped lot, added to its slope, guaranteed privacy to the units and generated a better use of the land, providing a large space for collective leisure, a privileged view of the region and sparing much of the vegetation. original.
The program of the houses is very similar, garage, hall and maid's quarters are on the ground floor; in the middle, the social and service areas were installed, with a TV room, living room, dining room, pantry, kitchen and service area; the rooms are on the upper floor and there is a choice between three or four suites. Due to the topography we have a difference of 1,5m in relation to the neighbor and individual access to the garage. Double walls between the residences soften the propagation of sound and reinforce the privacy of the residents.
| Location: Sao Paulo-SP |
| Project: 2001 |
| Land area: 6.245 m² |
| Building area: 6.429 m² |
| Type: Residential |






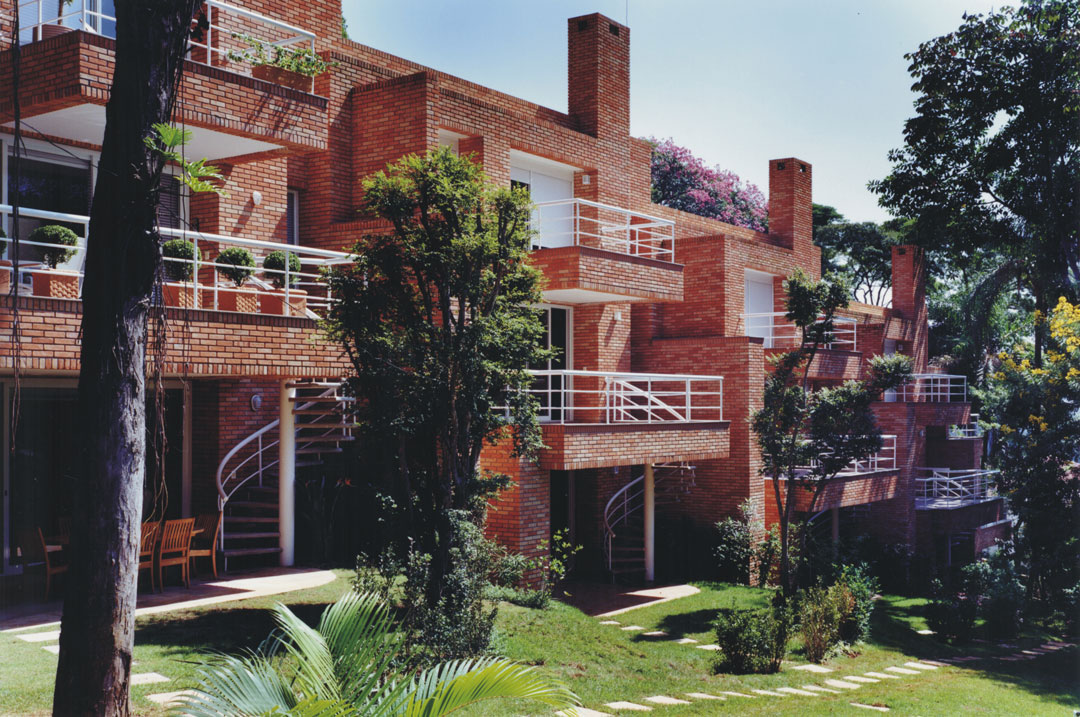
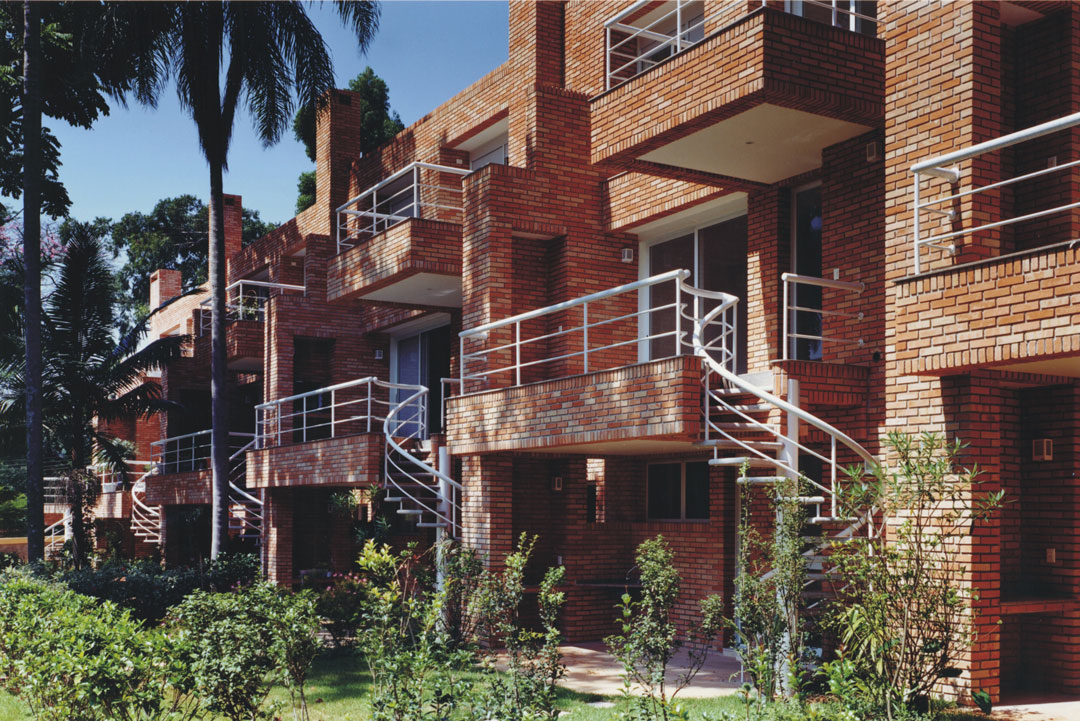
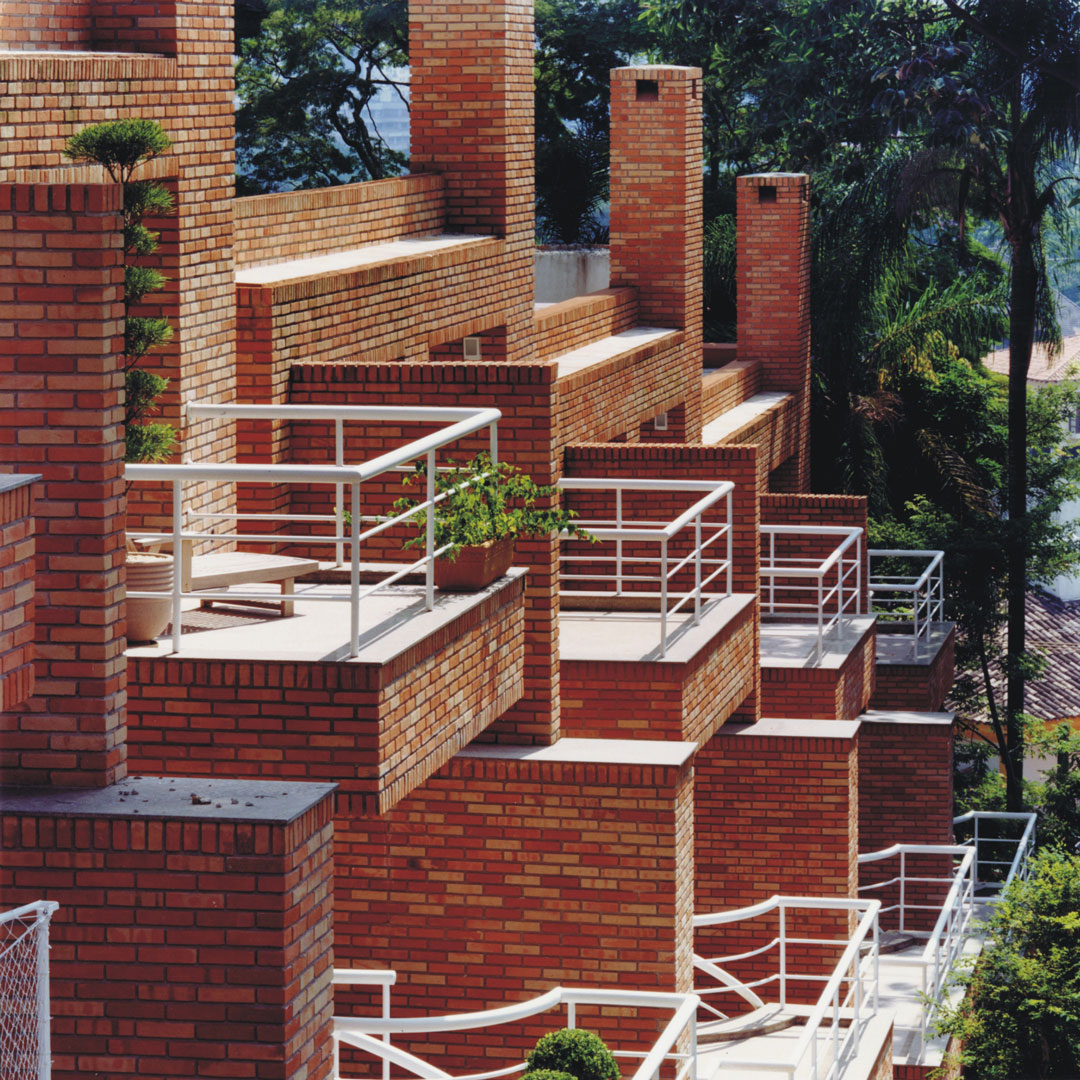
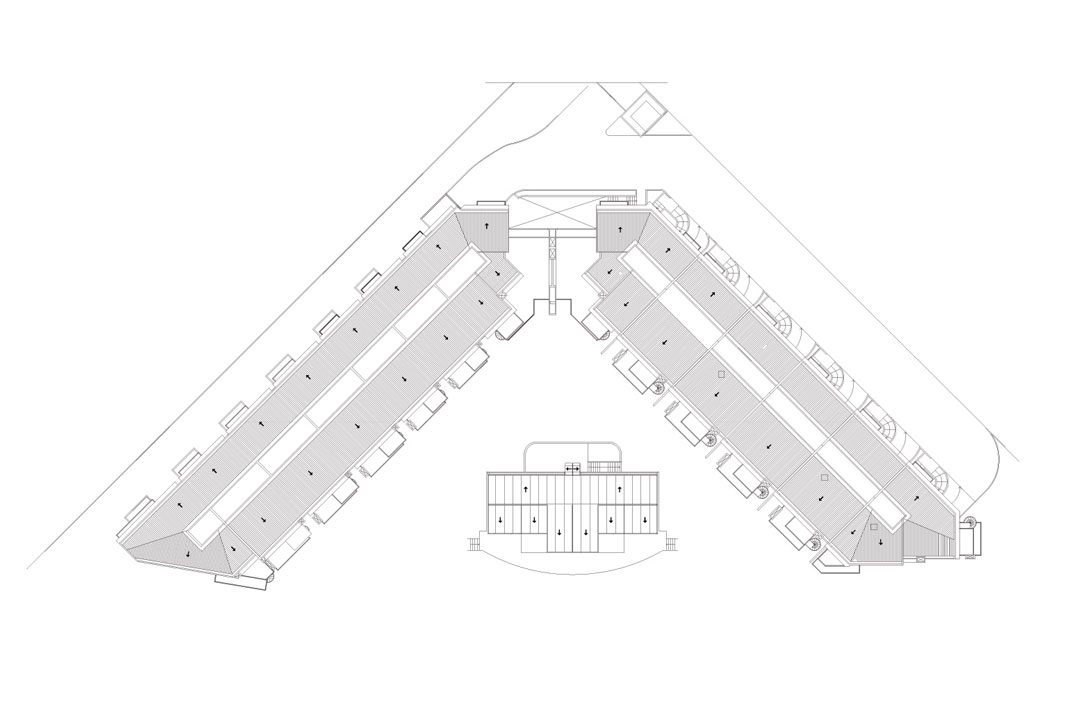
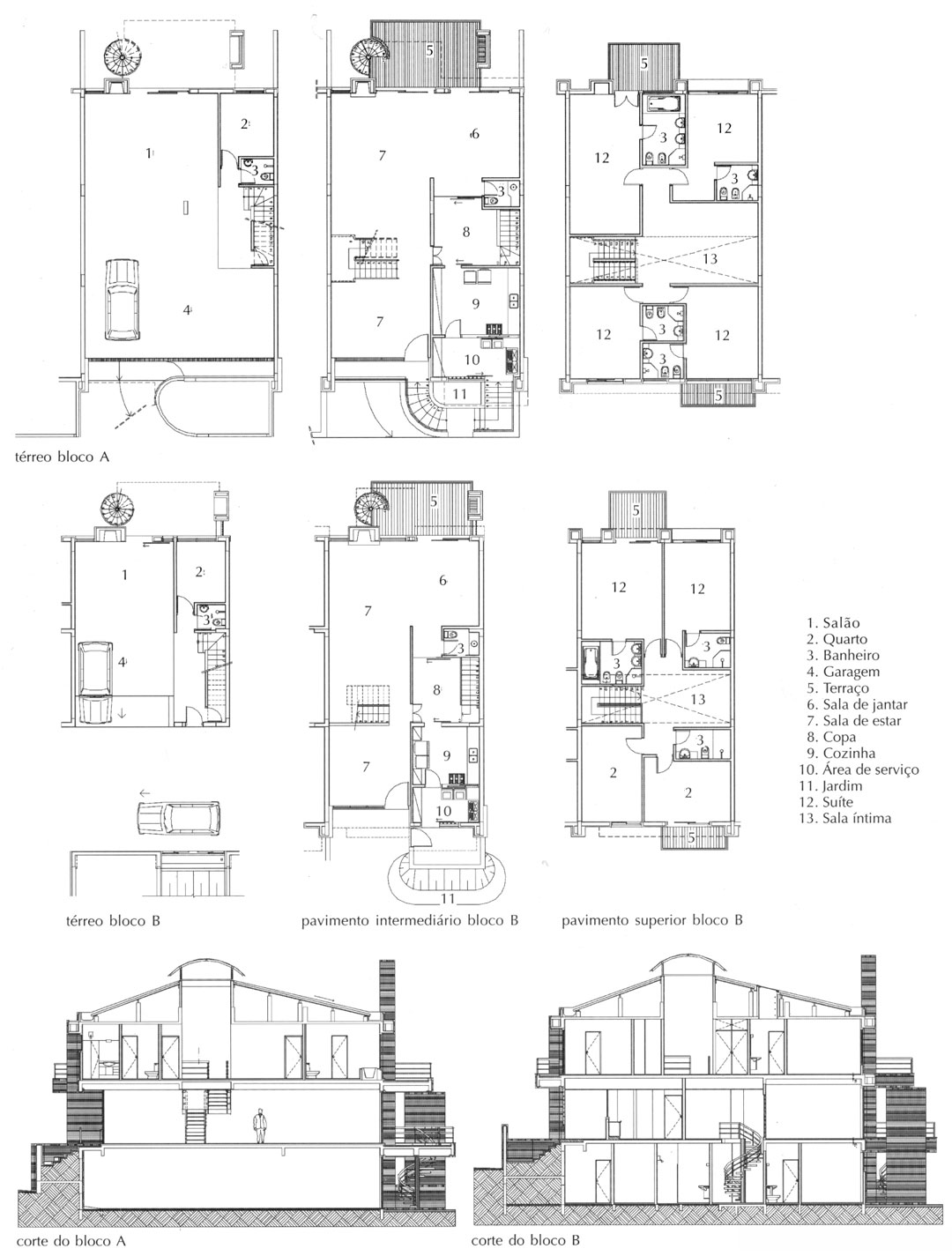
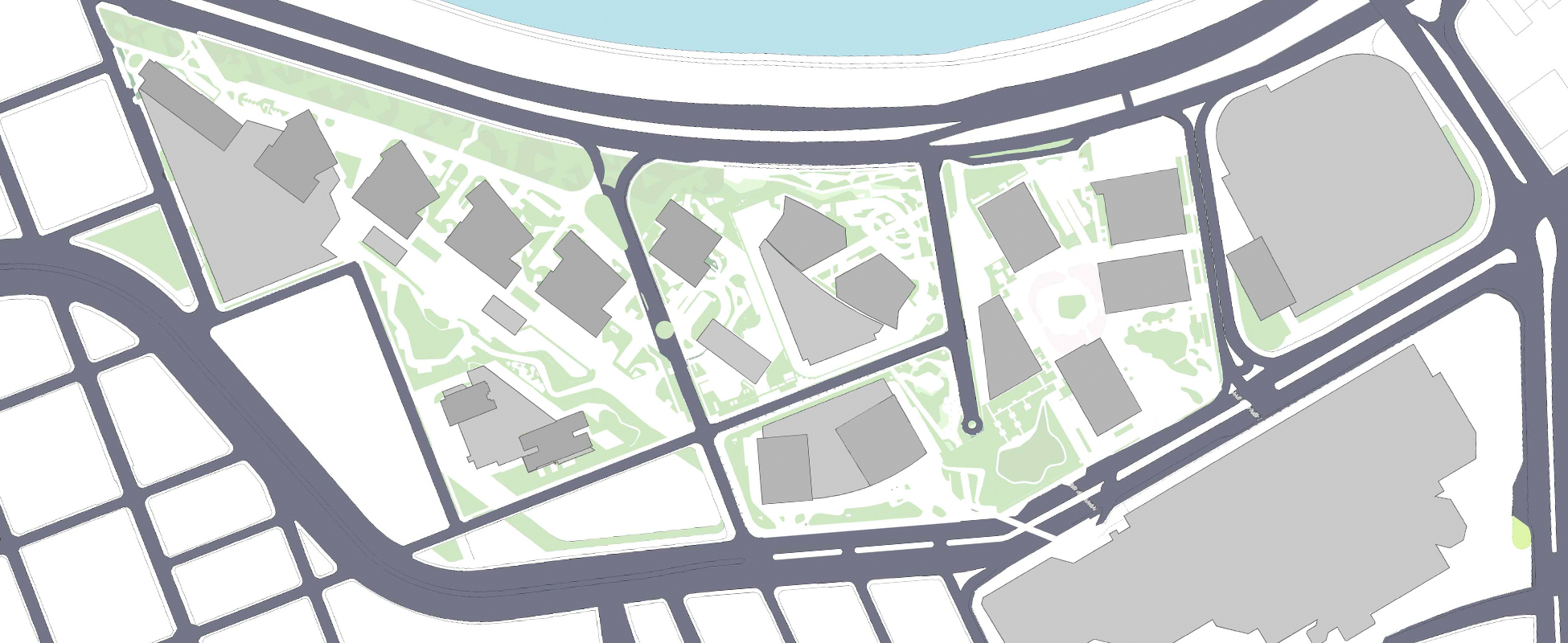 Chucri Zaidan
Chucri Zaidan JFL 125
JFL 125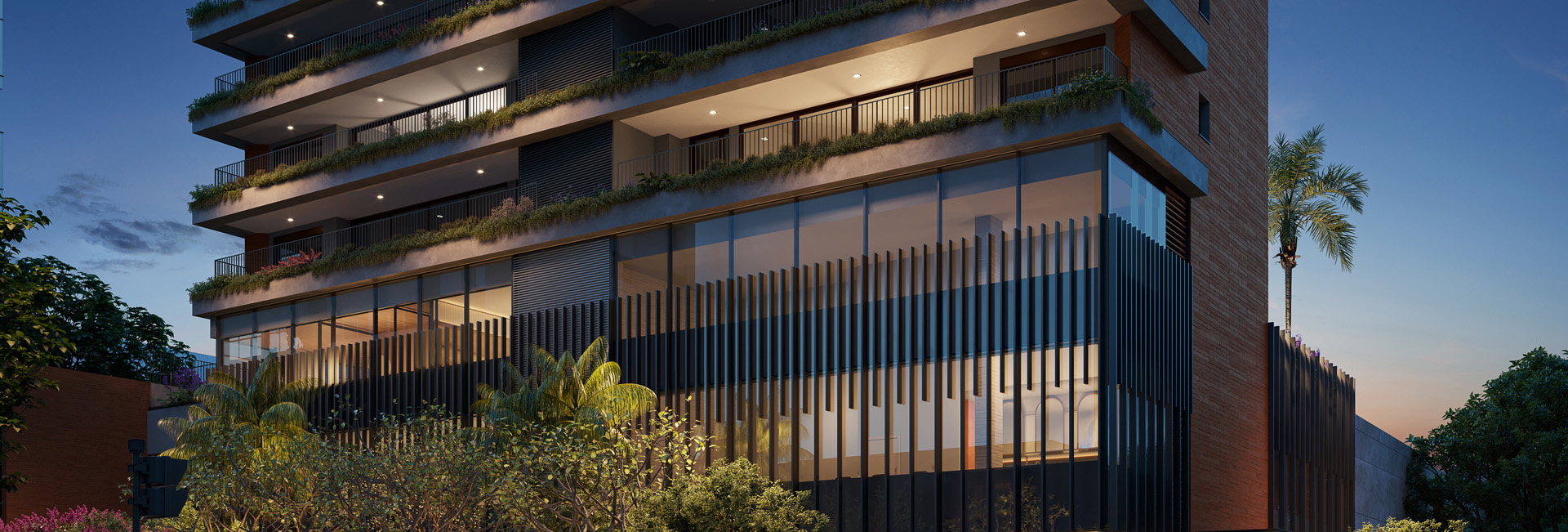 You turn
You turn urman
urman Helbor Jardins
Helbor Jardins Vinci
Vinci parkview
parkview Apartments San Paolo
Apartments San Paolo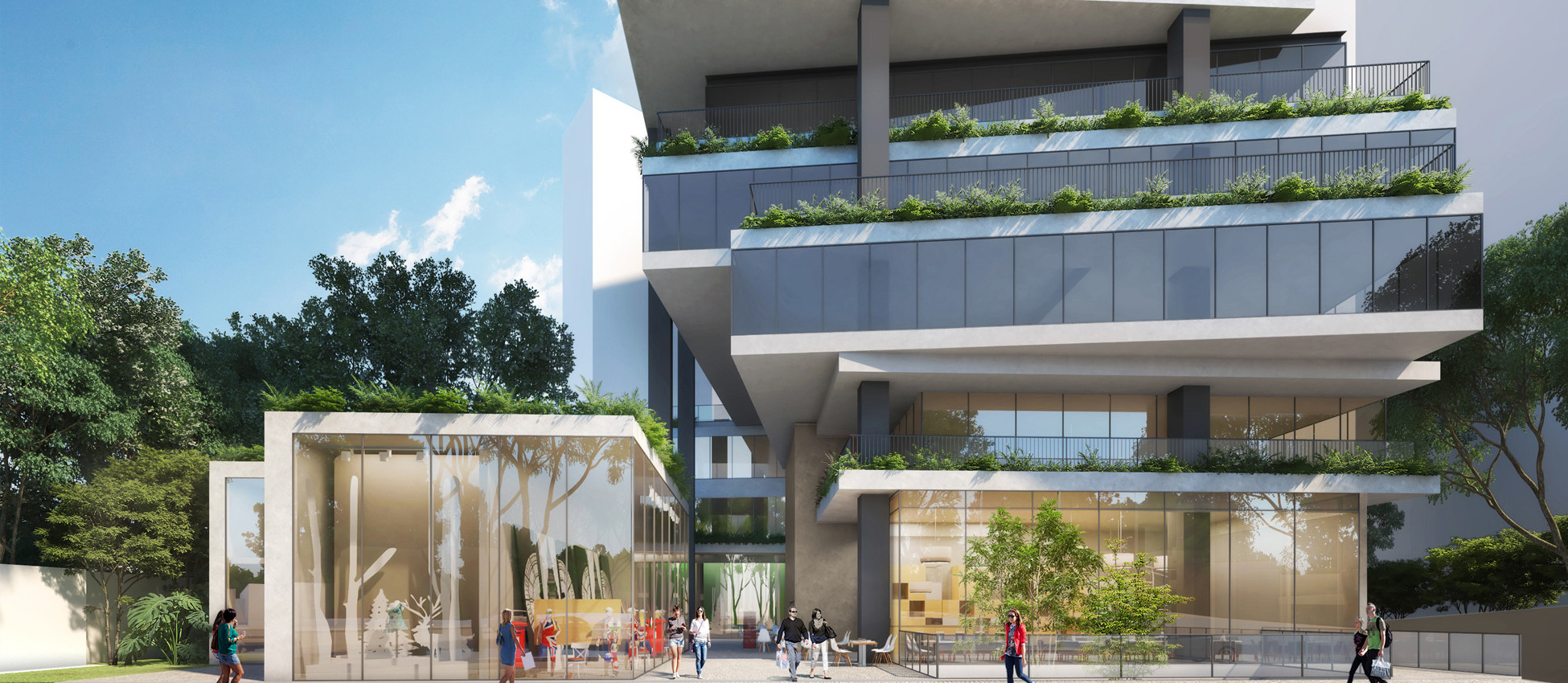 Ayra Vila Madalena
Ayra Vila Madalena For You Moema
For You Moema