/White 2880
The mixed-use building is located at Av. Rebouças, on the corner of Rua Pedroso de Morais, with an eternal panoramic view of Jardim Europa.
The architectural design of the building is innovative. The composition of the building is due to the overlapping of two volumes, the basement explores the horizontality through corporate slabs. The apartments, on the other hand, are verticalized in a tower that explores the same language of curves and inclined planes, both are coated with a white material, bringing unity to the project, which guarantees its prominence in the region.
With 32 floors, 28 residential and 4 corporate, in addition to shops open to the public on the ground floor. The corporate floors are concentrated in the main basement and the residential ones occupy the tower from the 7th floor onwards.
| Location: Sao Paulo-SP |
| Project: 2017 |
| Land area: 3.101,88 m² |
| Building area: 28.812,29 m² |
| Pavements: 32 |
| Overall height: 111m |
| Type: mixed use |





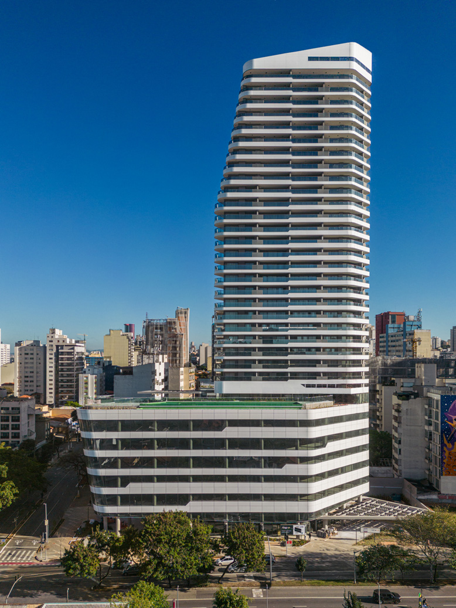
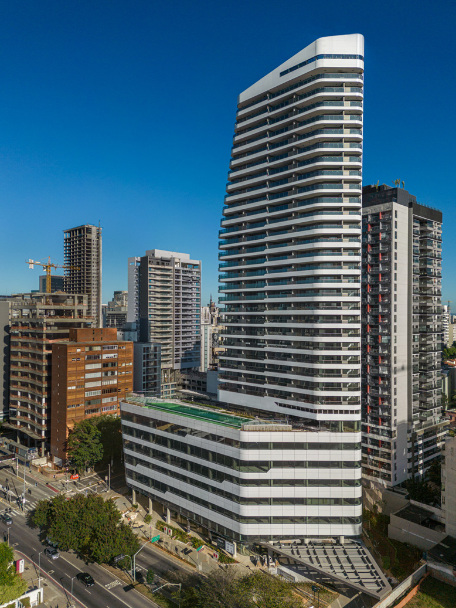
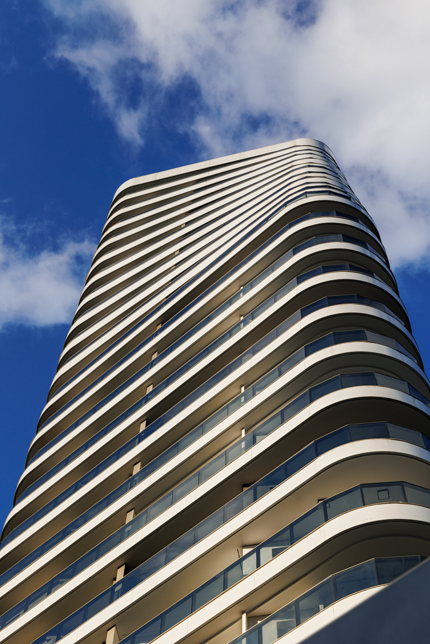
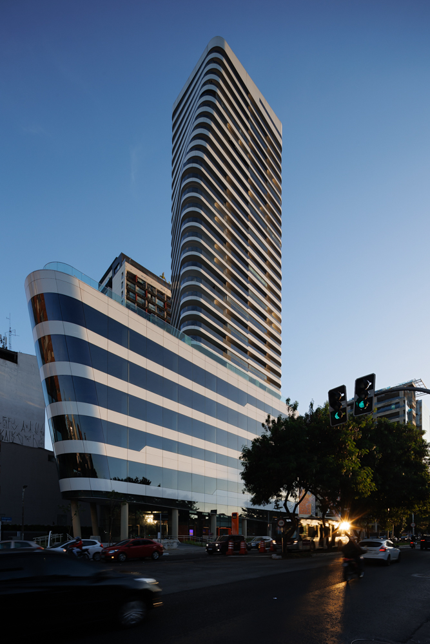
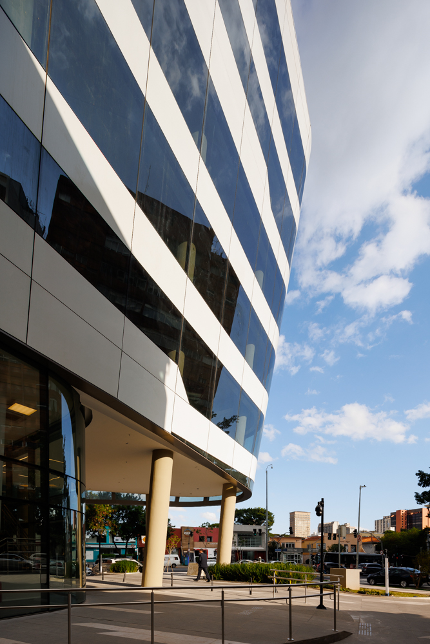
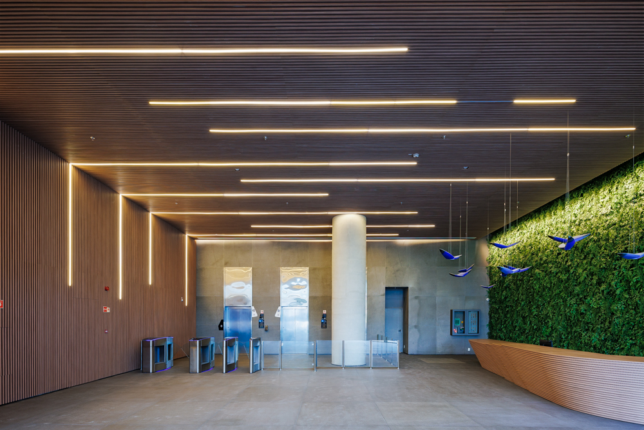
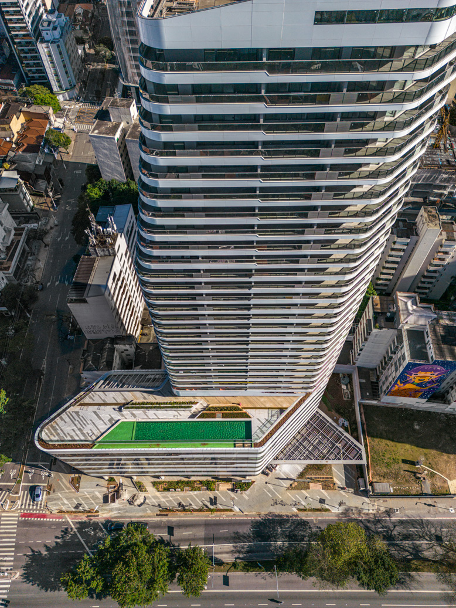
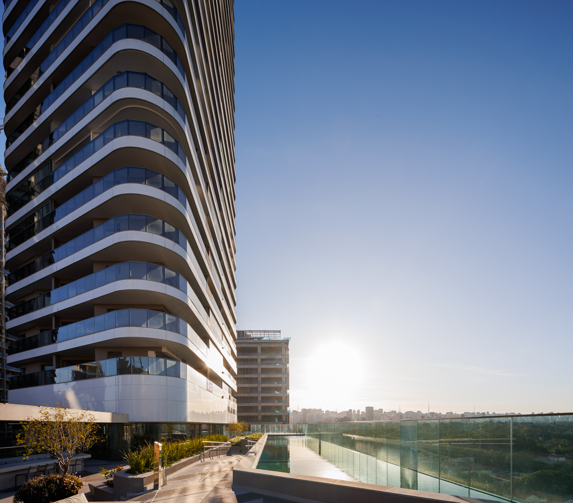
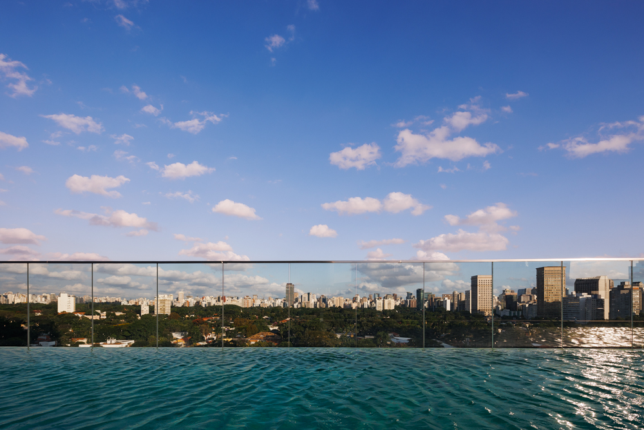
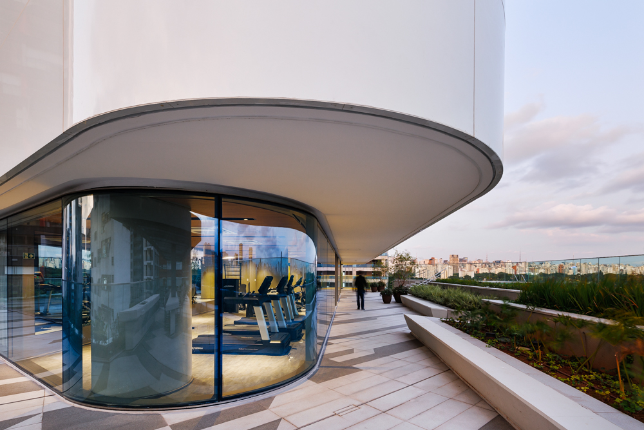

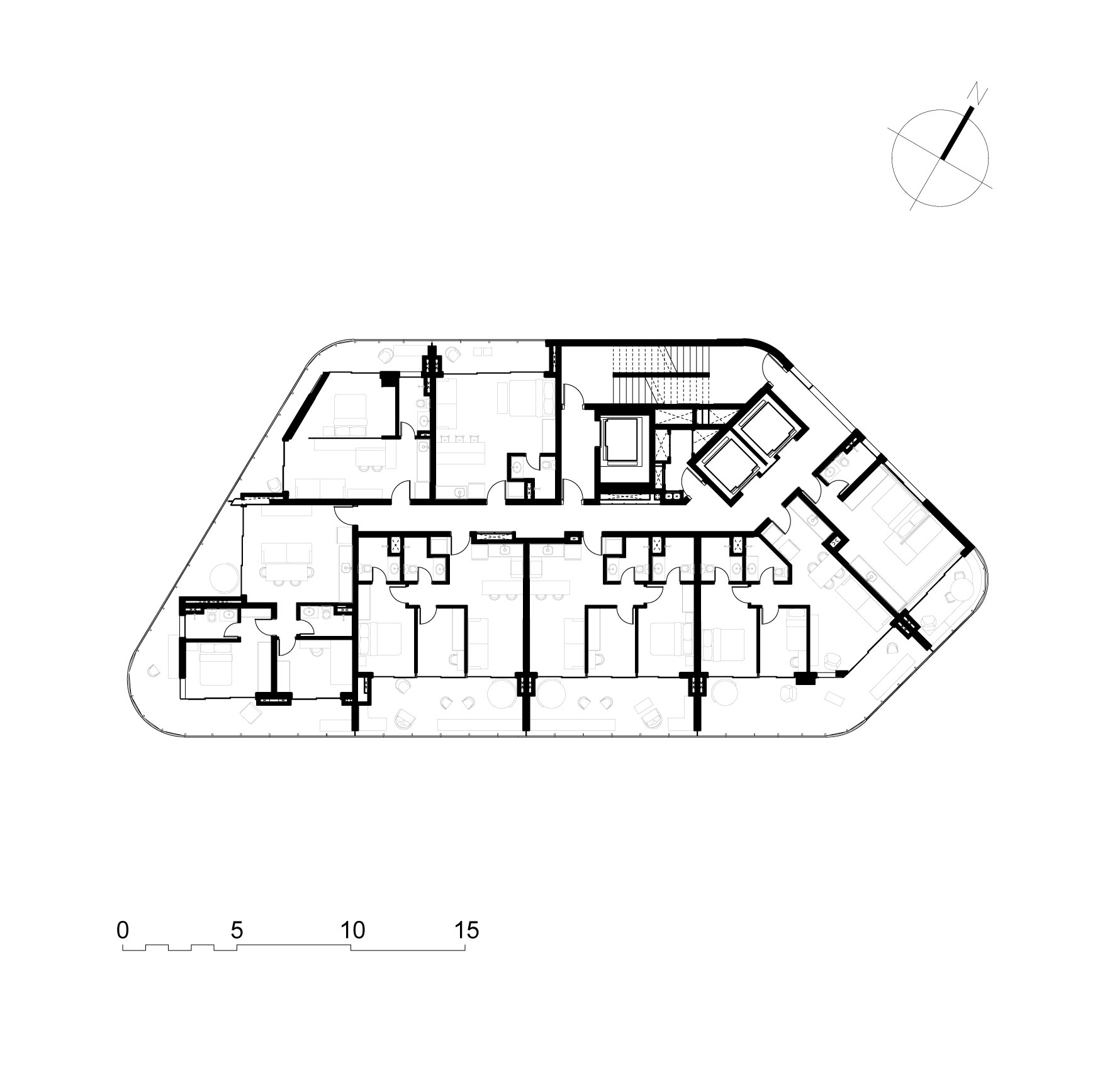
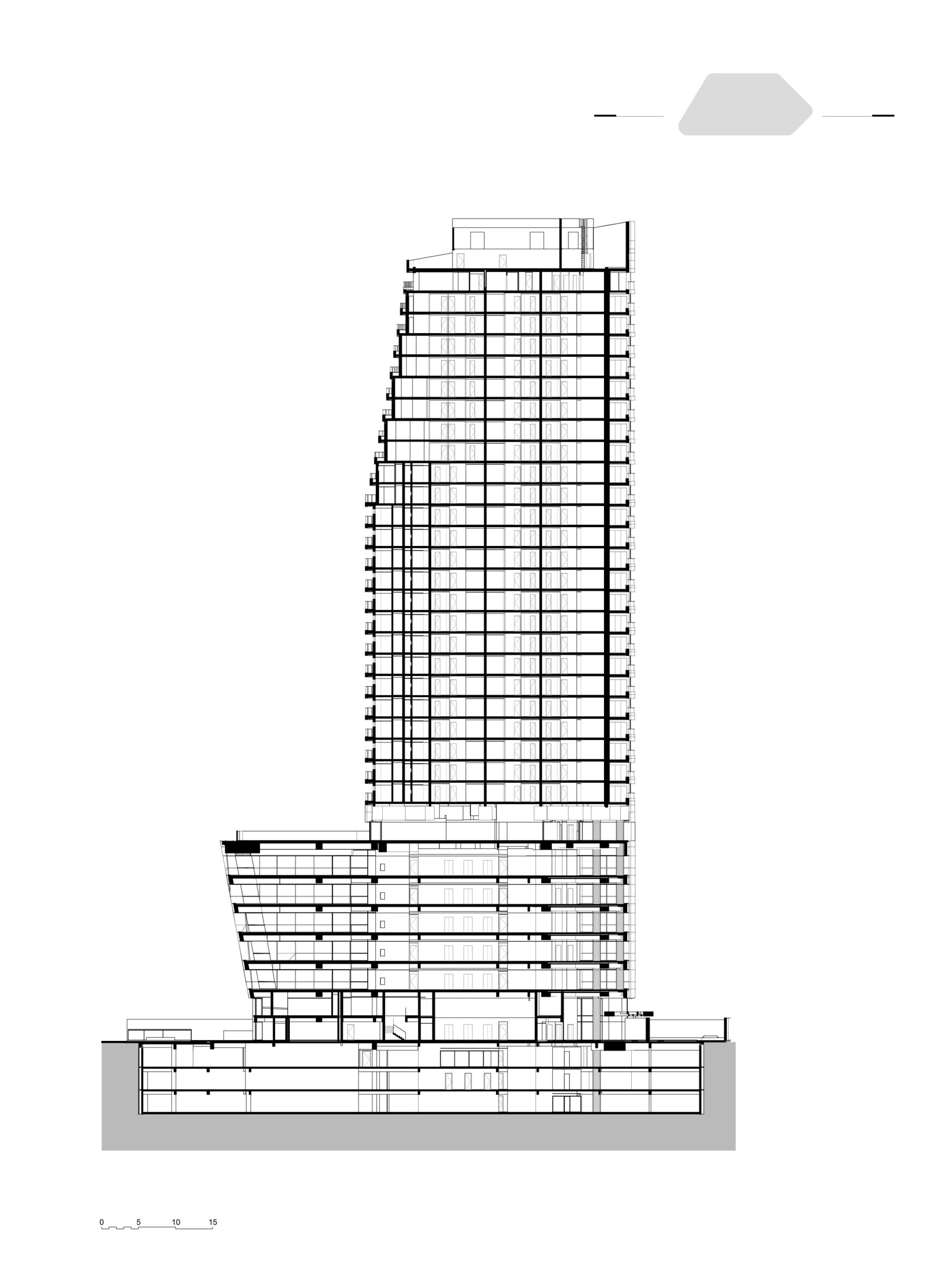
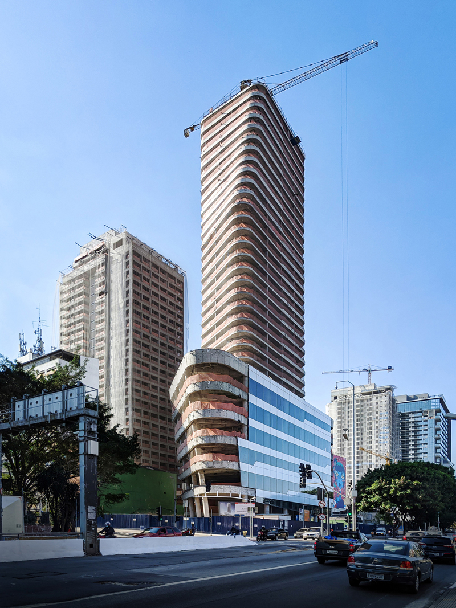
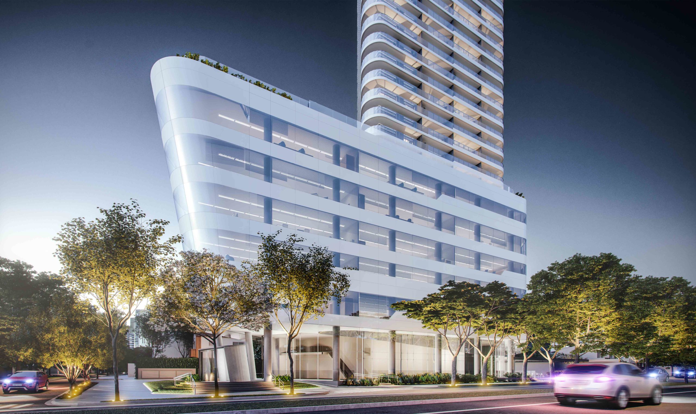
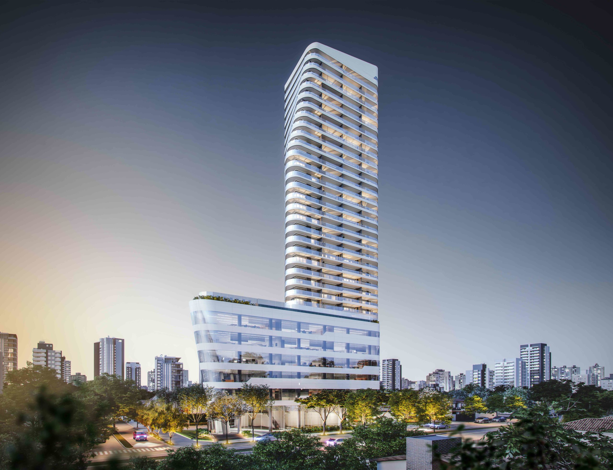
 JFL 125
JFL 125 urman
urman parkview
parkview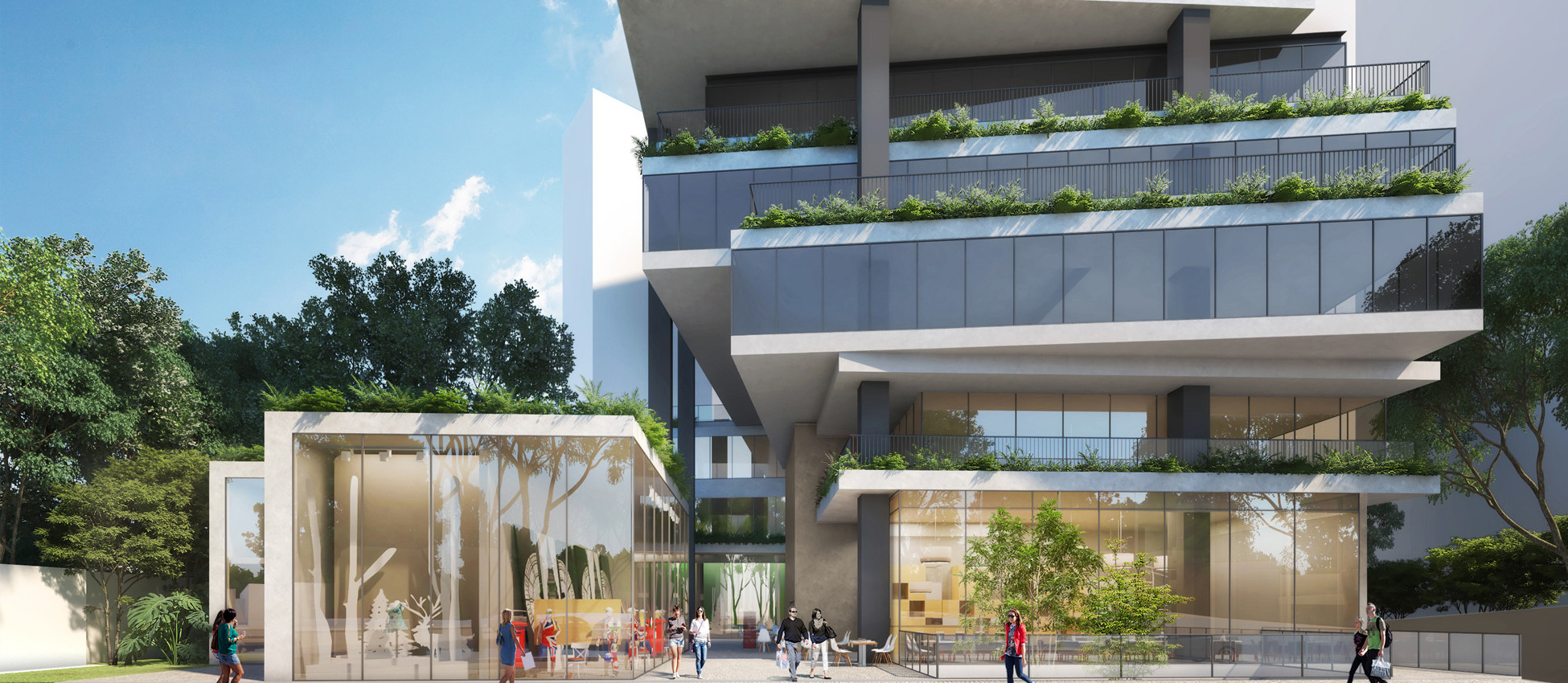 Ayra Vila Madalena
Ayra Vila Madalena For You Moema
For You Moema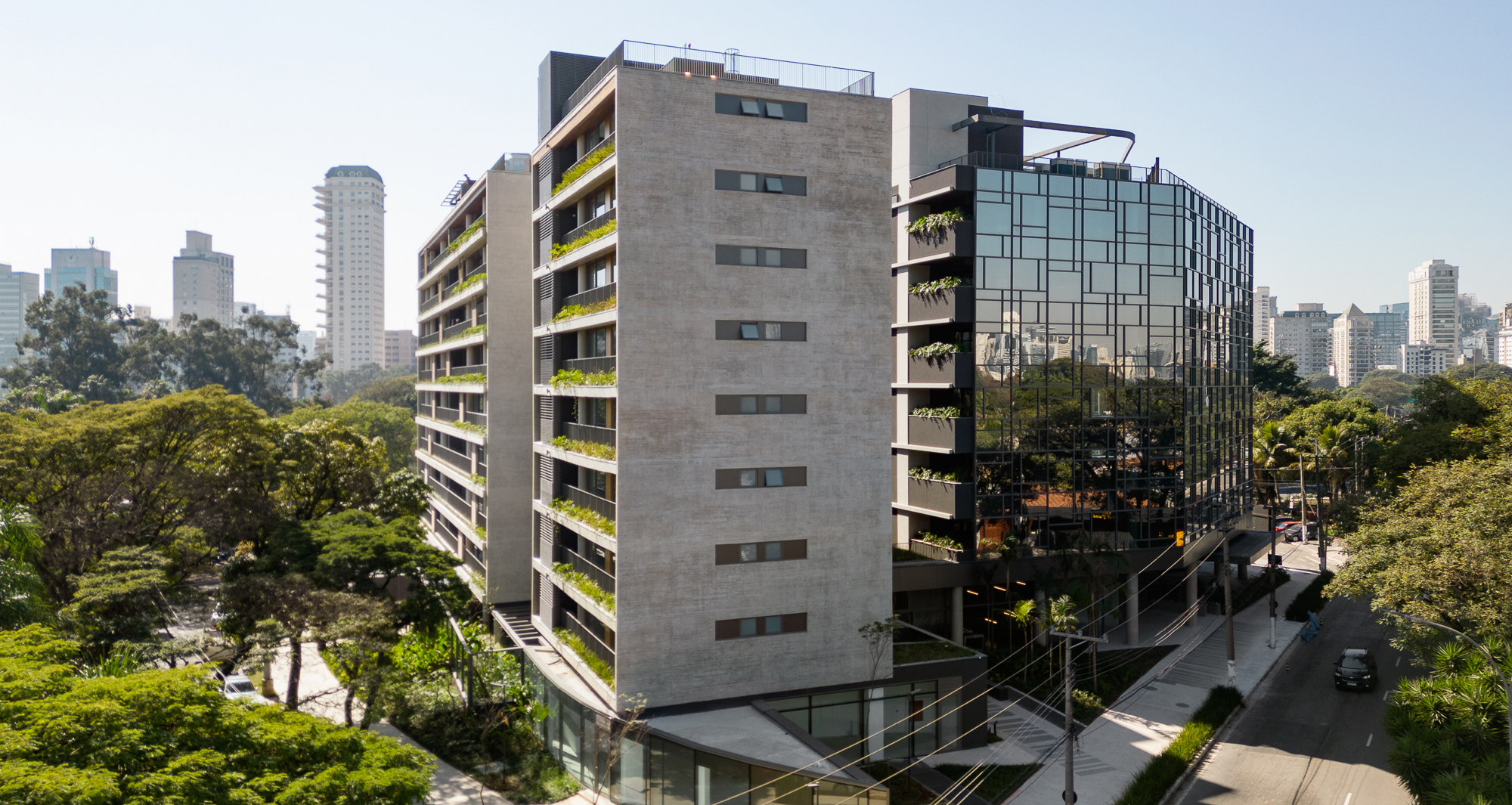 Garden City Balcony
Garden City Balcony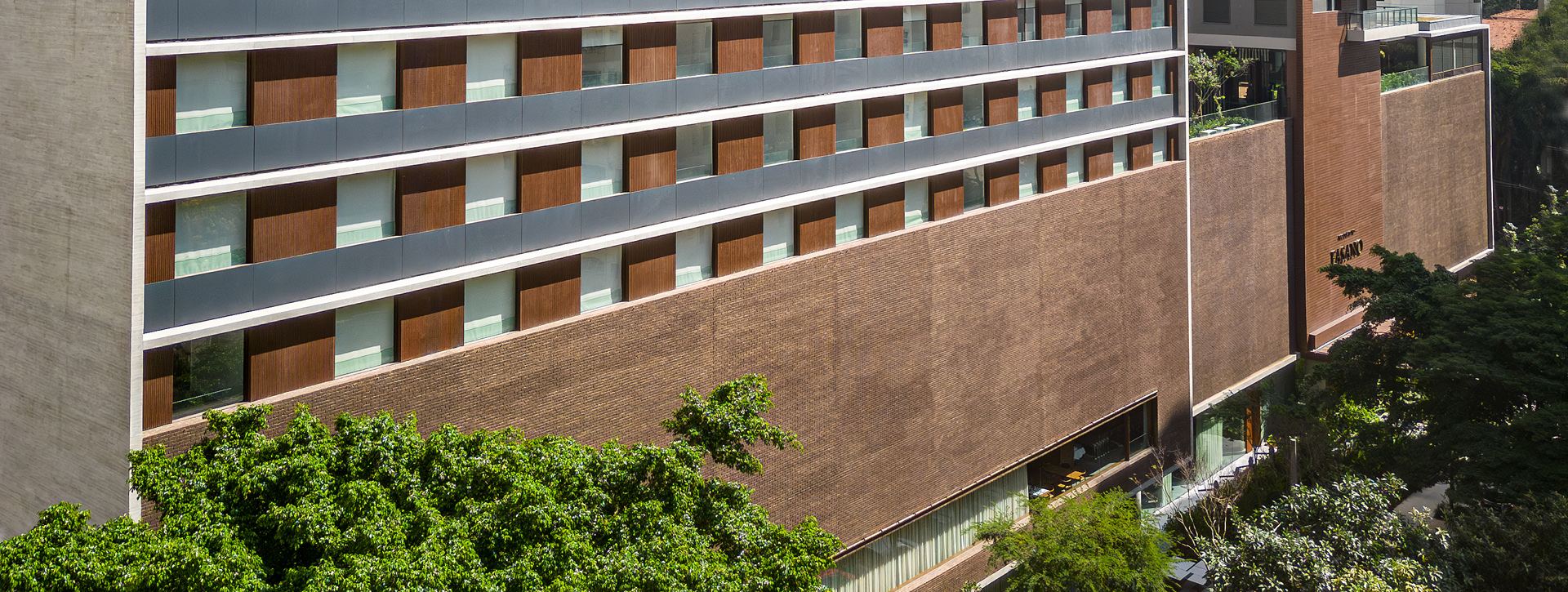 Fasano Hotel – Itaim
Fasano Hotel – Itaim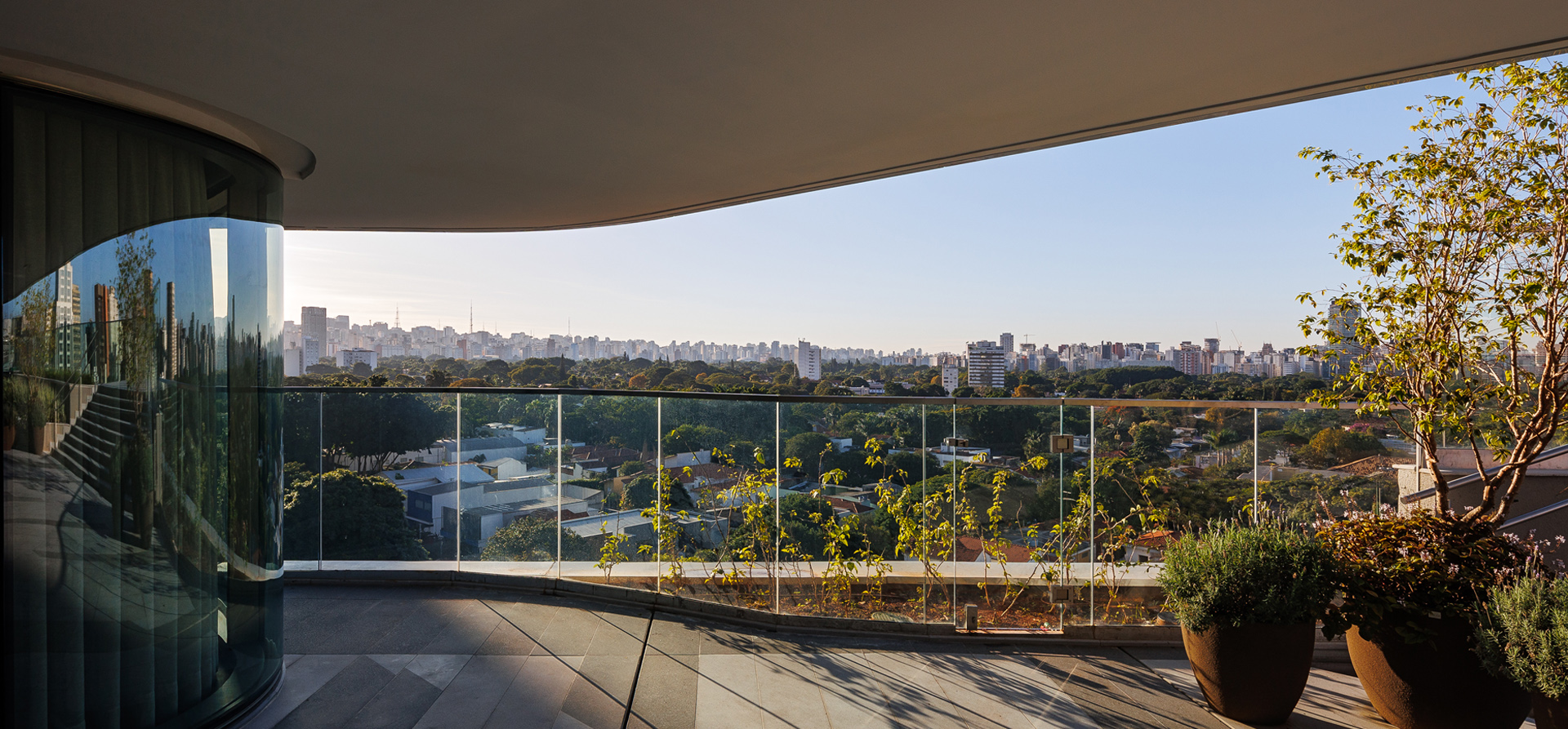 White 2880
White 2880 Sky Pinheiros
Sky Pinheiros HI Pinheiros
HI Pinheiros