/Varanda Cidade Jardim
Located between Tajurás and Itape-Açu streets, this project originates from the site of the Varanda Supermarket, which was built on this block more than three decades ago. Located at the confluence of the Cidade Jardim bridge over the Marginal, it is a place of great visibility and a gateway to the residential neighborhood of Morumbi.
It is characterized by being a multipurpose complex: shops, office building and residential building. The biggest challenge was the implementation phase, as the supermarket had to be kept on the ground and could not stop its operation.
The office building has 7 floors of 800 m² with a lateral nucleus, which allows the division into two sets. Its volume develops a curvature that follows the corner and explores distant views over the houses of the Cidade Jardim neighborhood and the Pinheiros river. While the residential part is located on Rua Itape-Açu, it has 8 floors and apartments ranging from 62 to 125 m². This building has an extensive façade facing the street and facing the Jockey Club lawns.
Despite being constituted in the same condominium, the three uses are completely independent in terms of physical space, accesses and garages; has the advantage of simultaneity and quality of urban life that this grouping allows.
The materials explored are exposed concrete, glass, aluminum frames and brises.
| Location: Sao Paulo-SP |
| Project: 2015 |
| Land area: 5.006,56 m² |
| Building area: 22.810,48 m² |
| Pavements: 10 |
| Overall height: 33m |
| Type: mixed use |





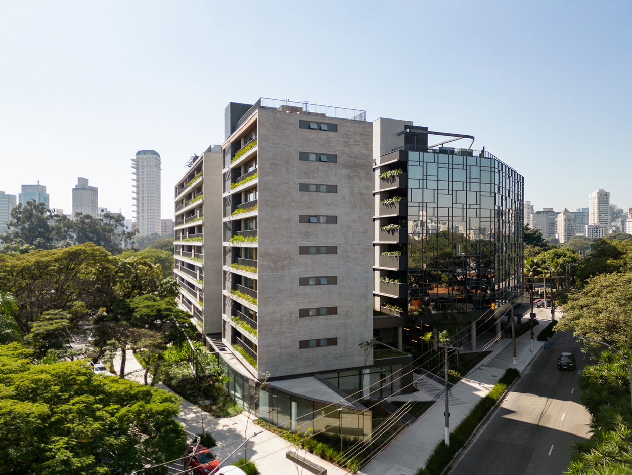
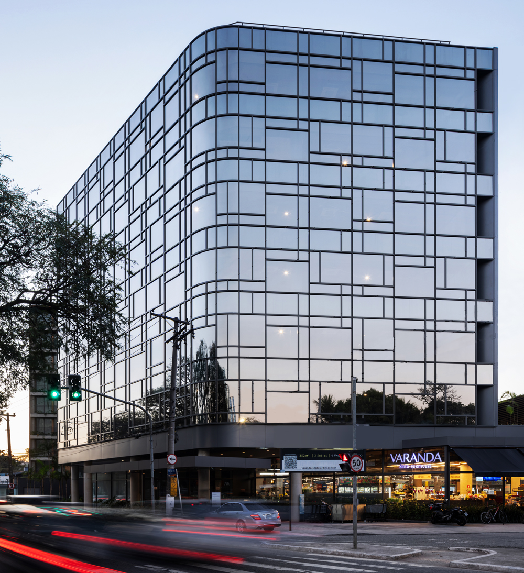
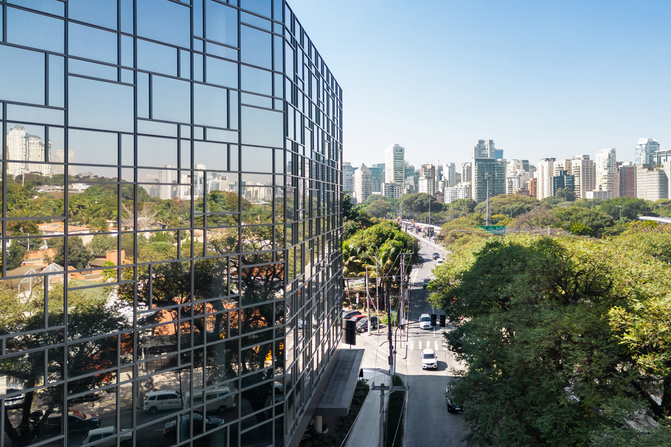
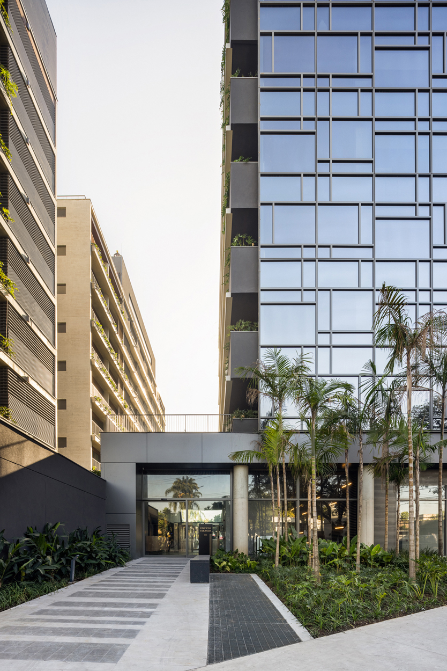
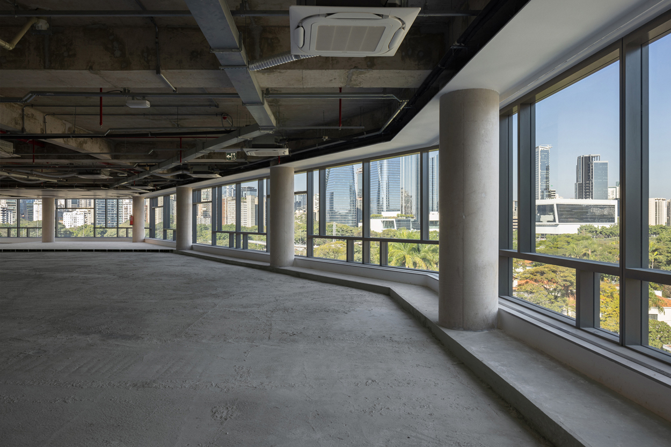
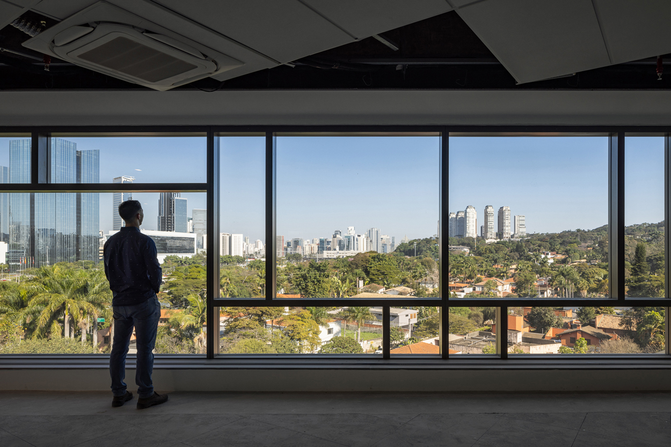
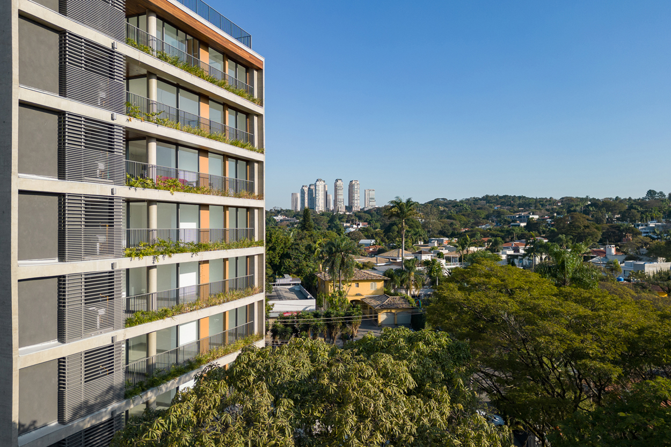
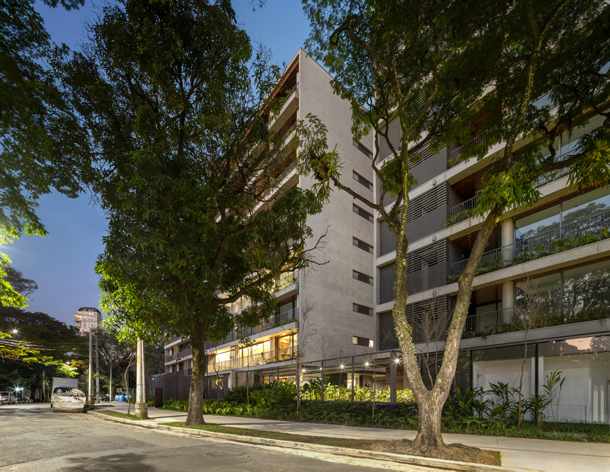
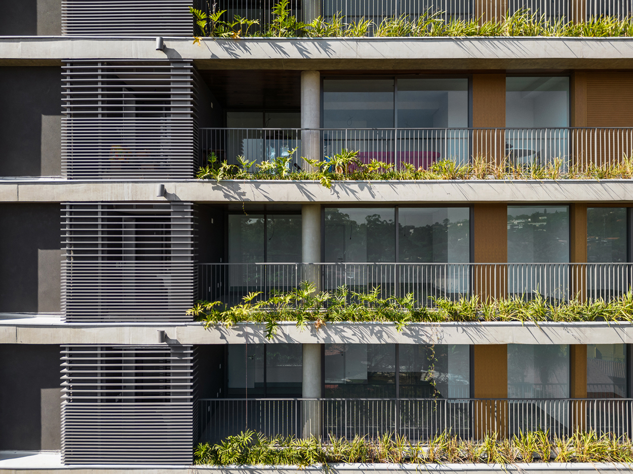
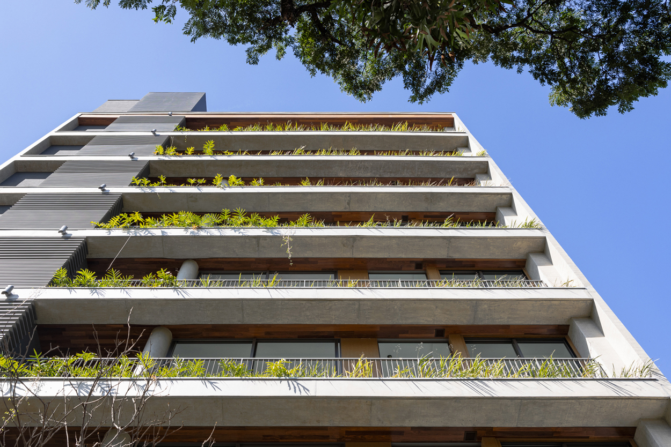
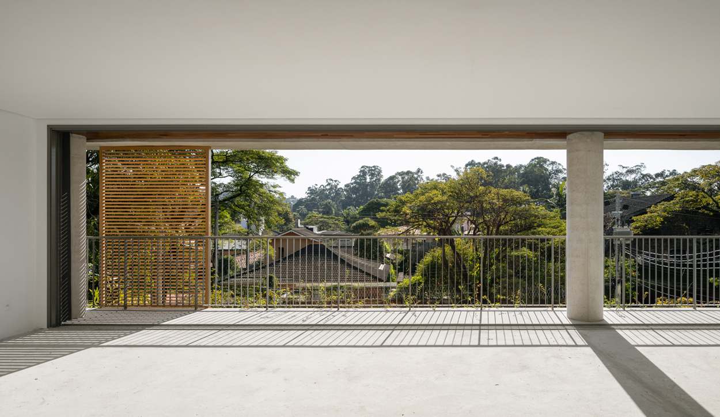
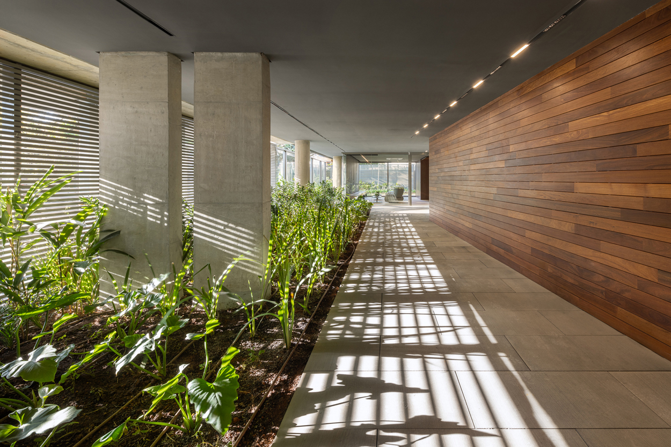
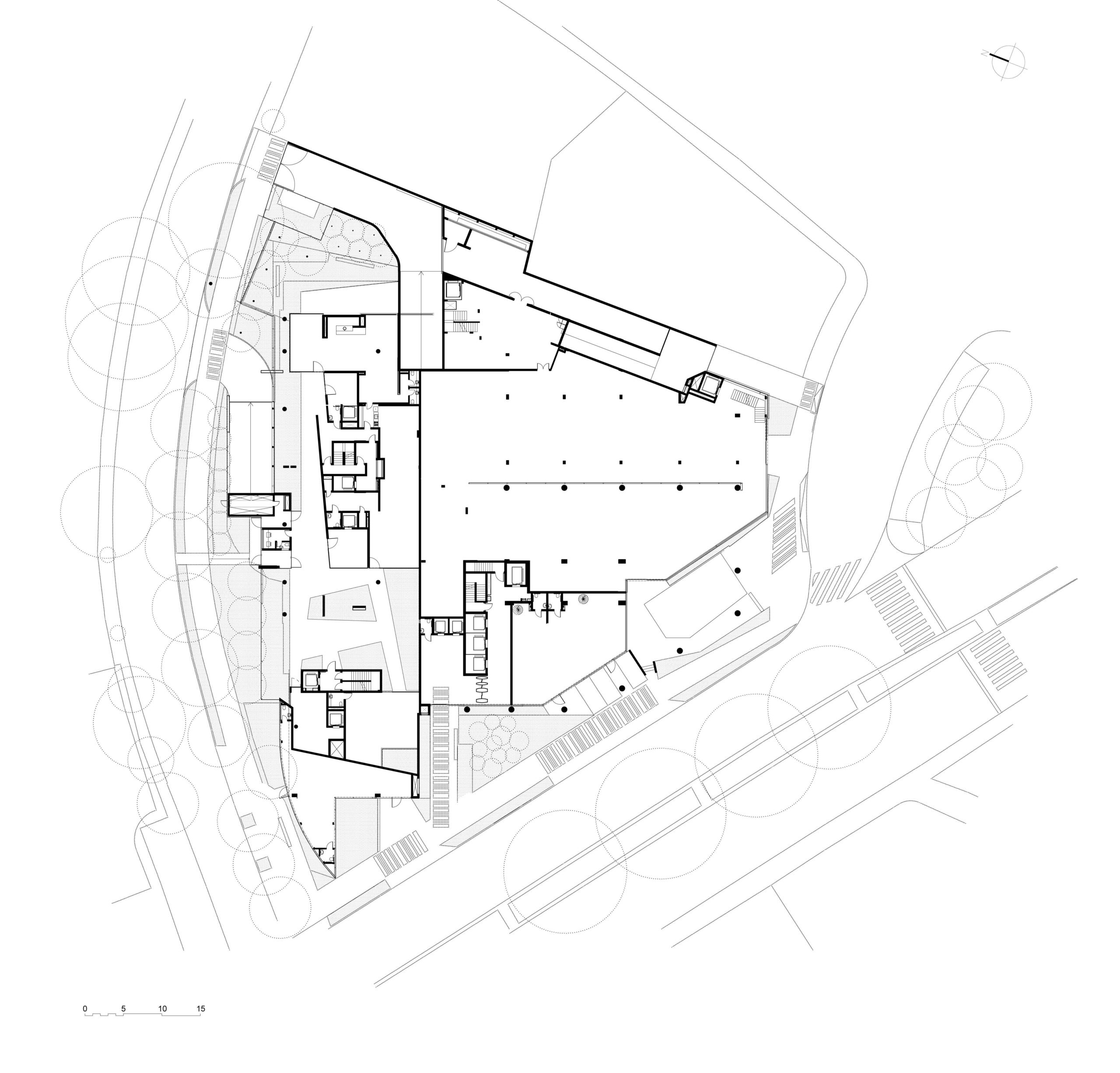
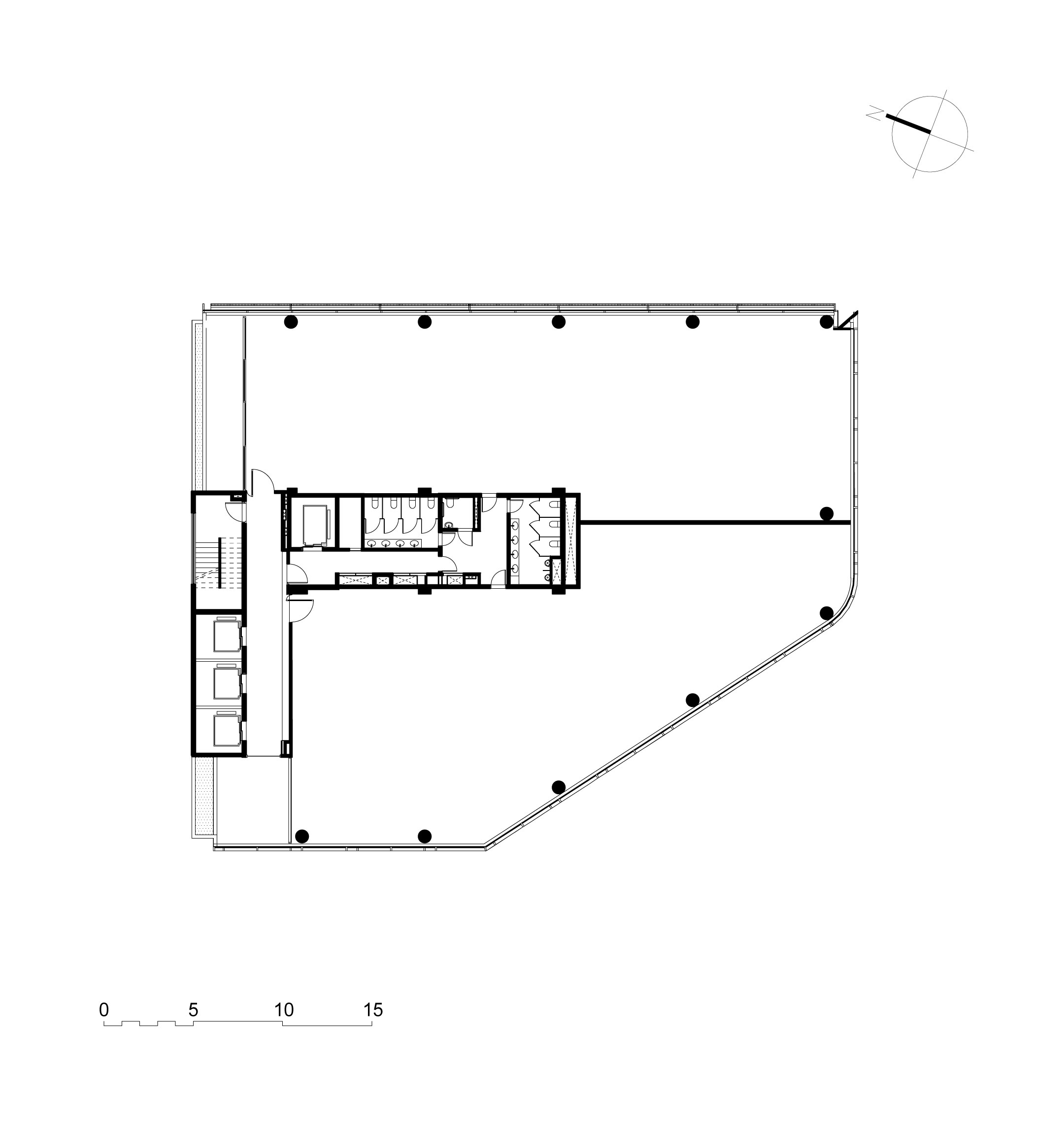
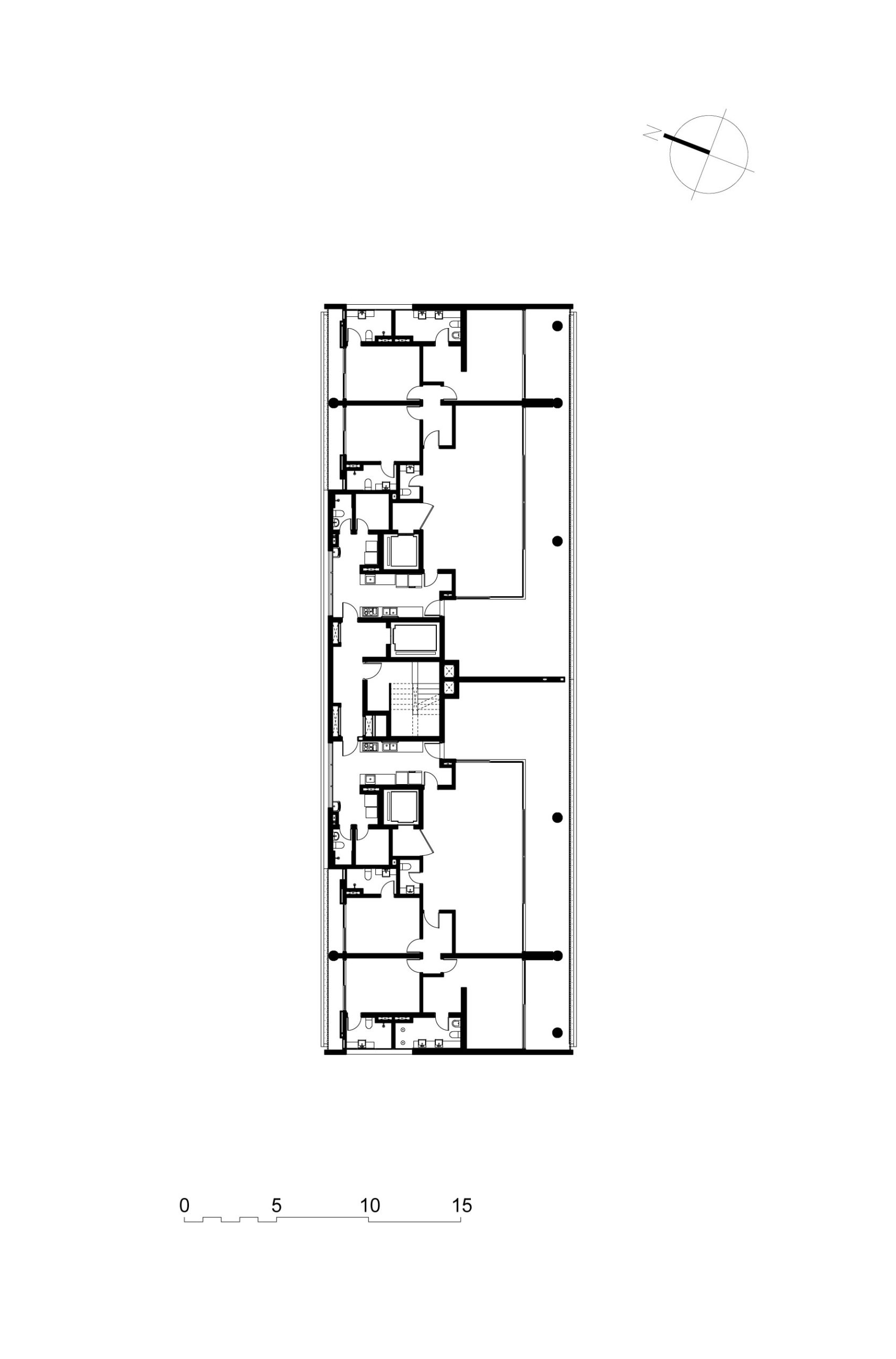
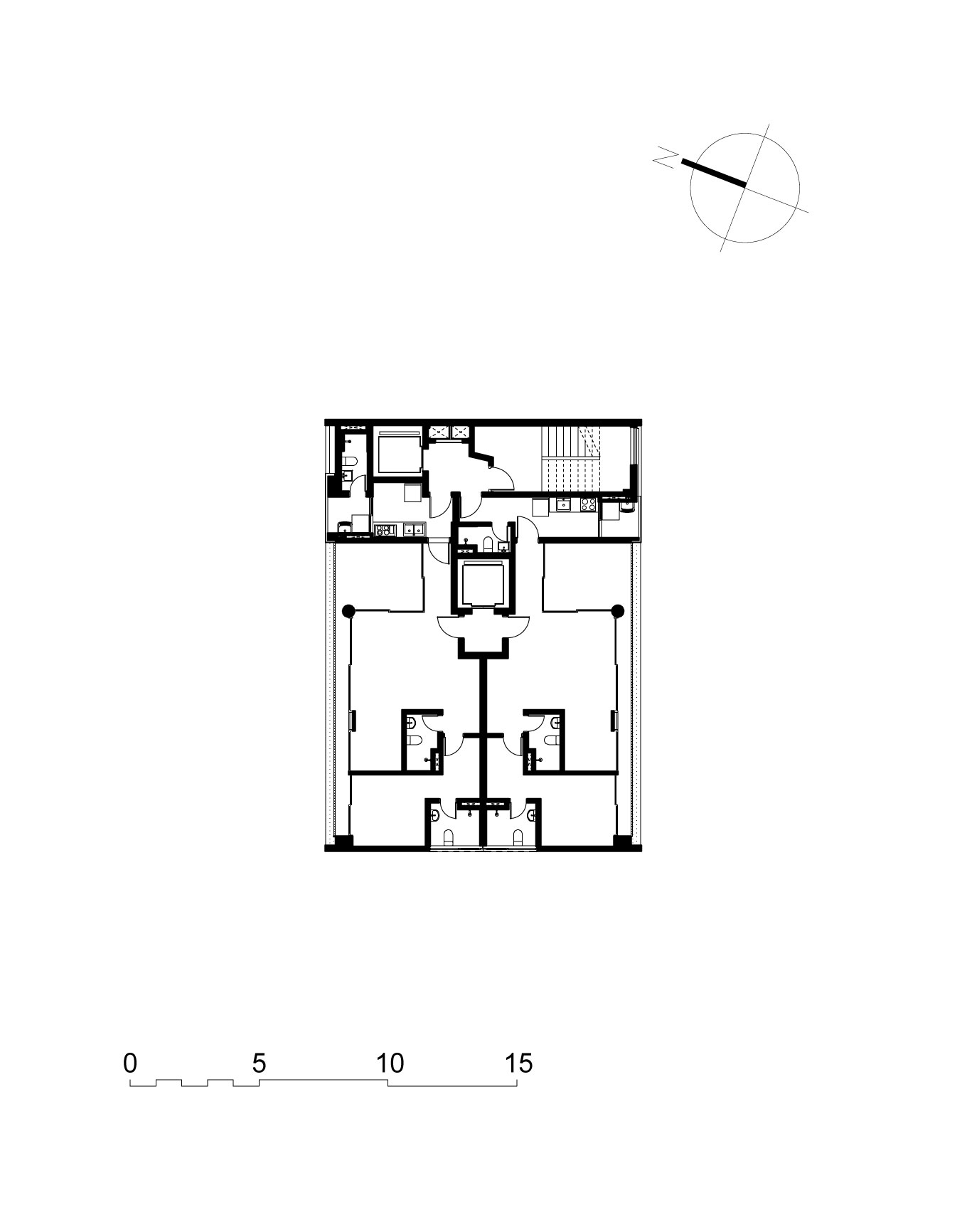
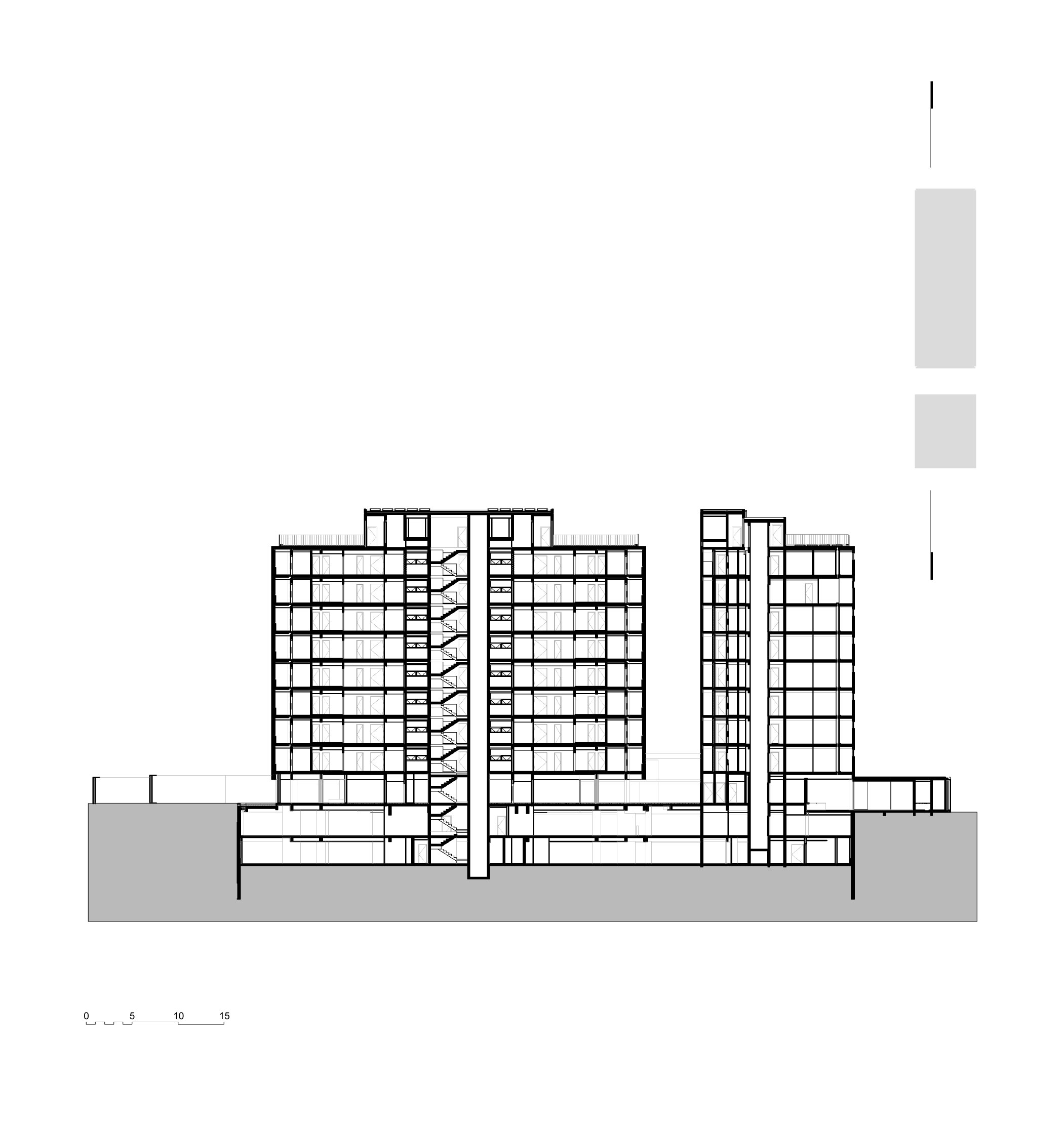
 JFL 125
JFL 125 urman
urman parkview
parkview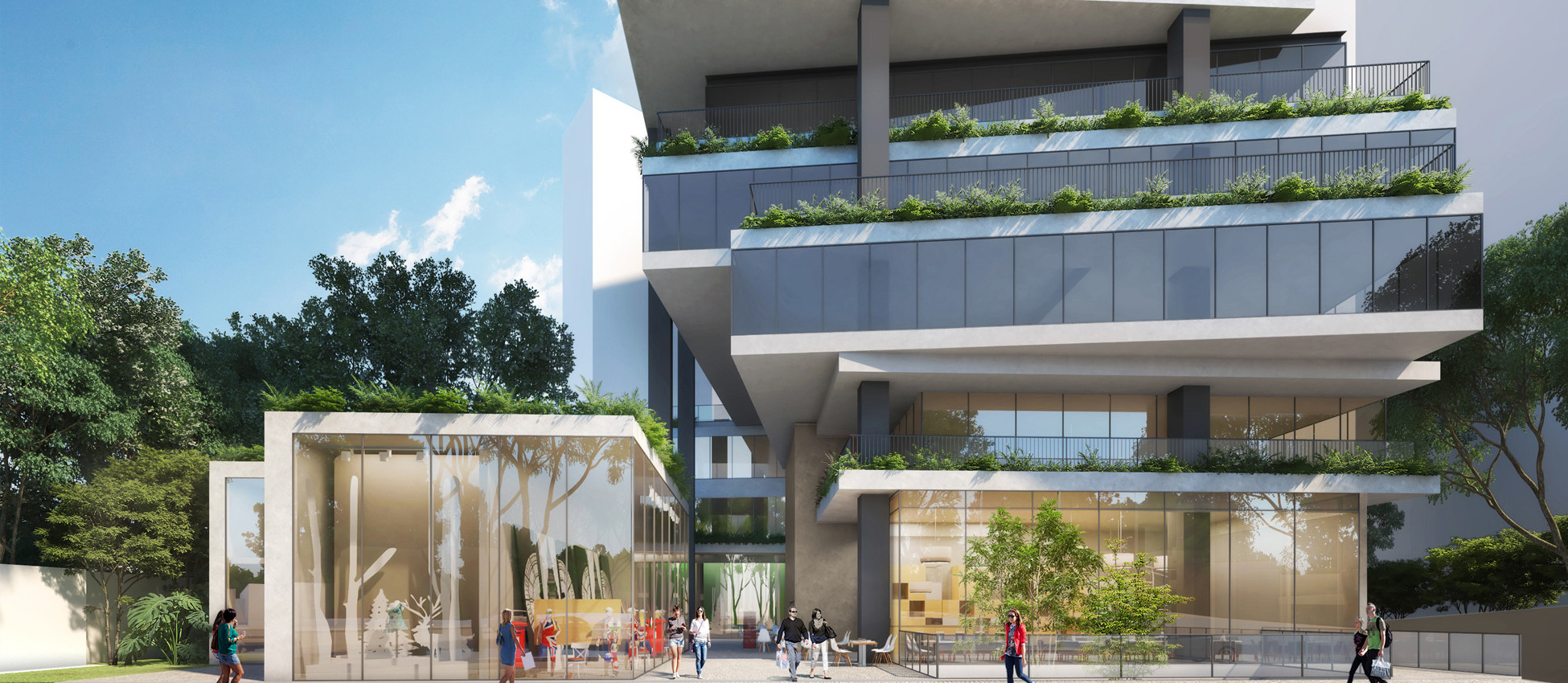 Ayra Vila Madalena
Ayra Vila Madalena For You Moema
For You Moema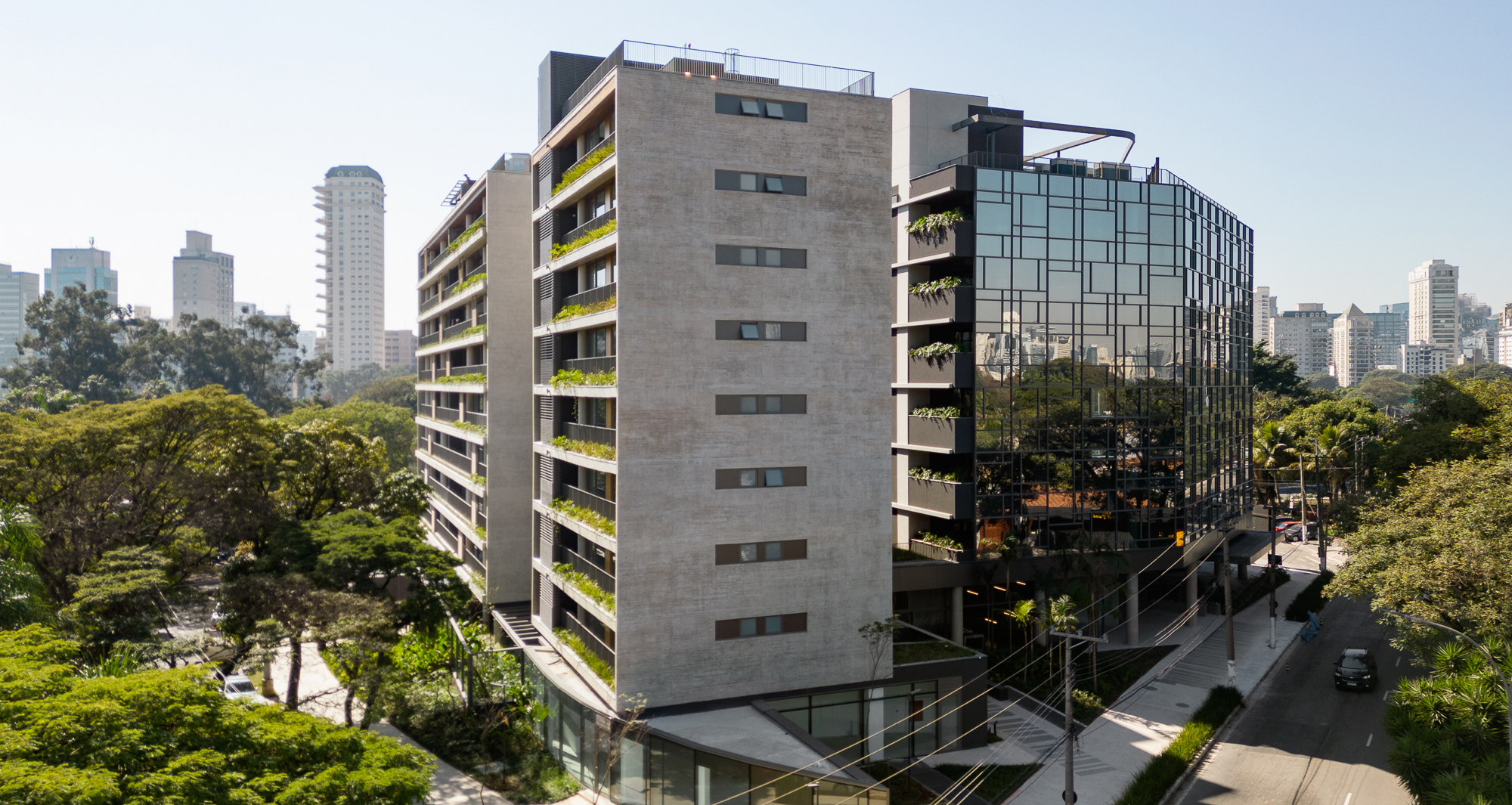 Garden City Balcony
Garden City Balcony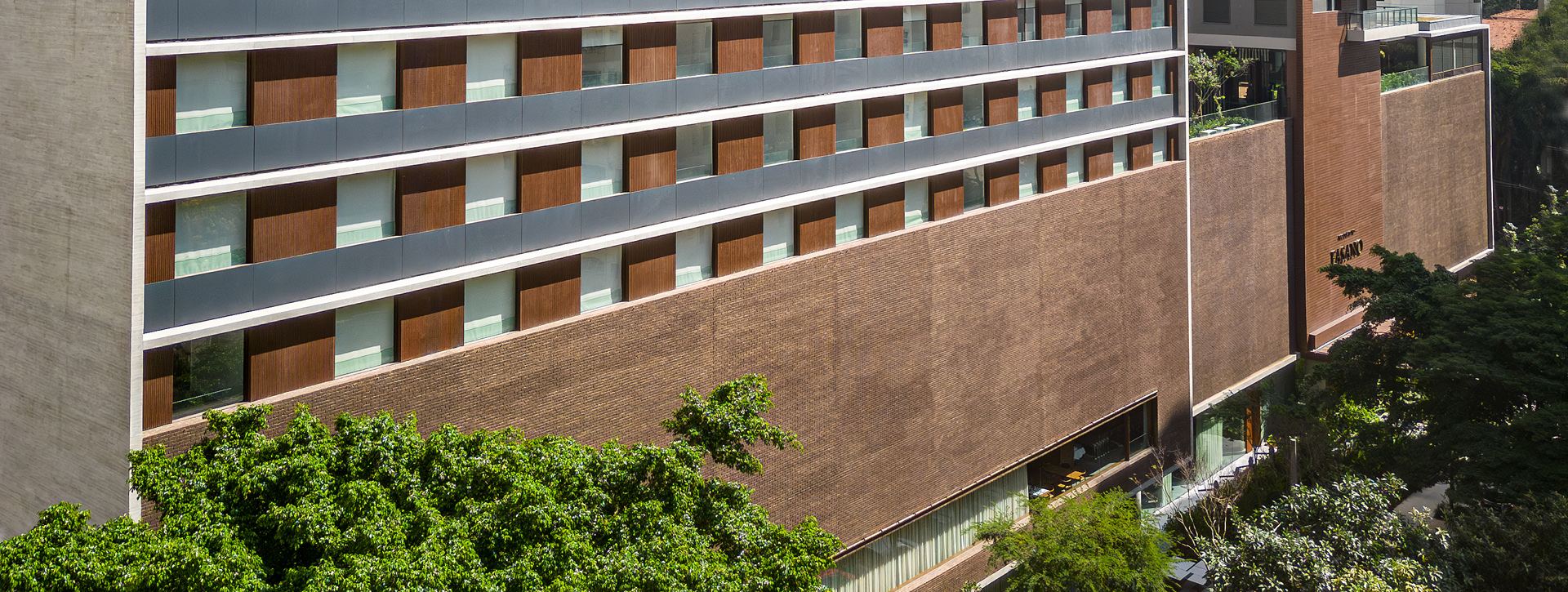 Fasano Hotel – Itaim
Fasano Hotel – Itaim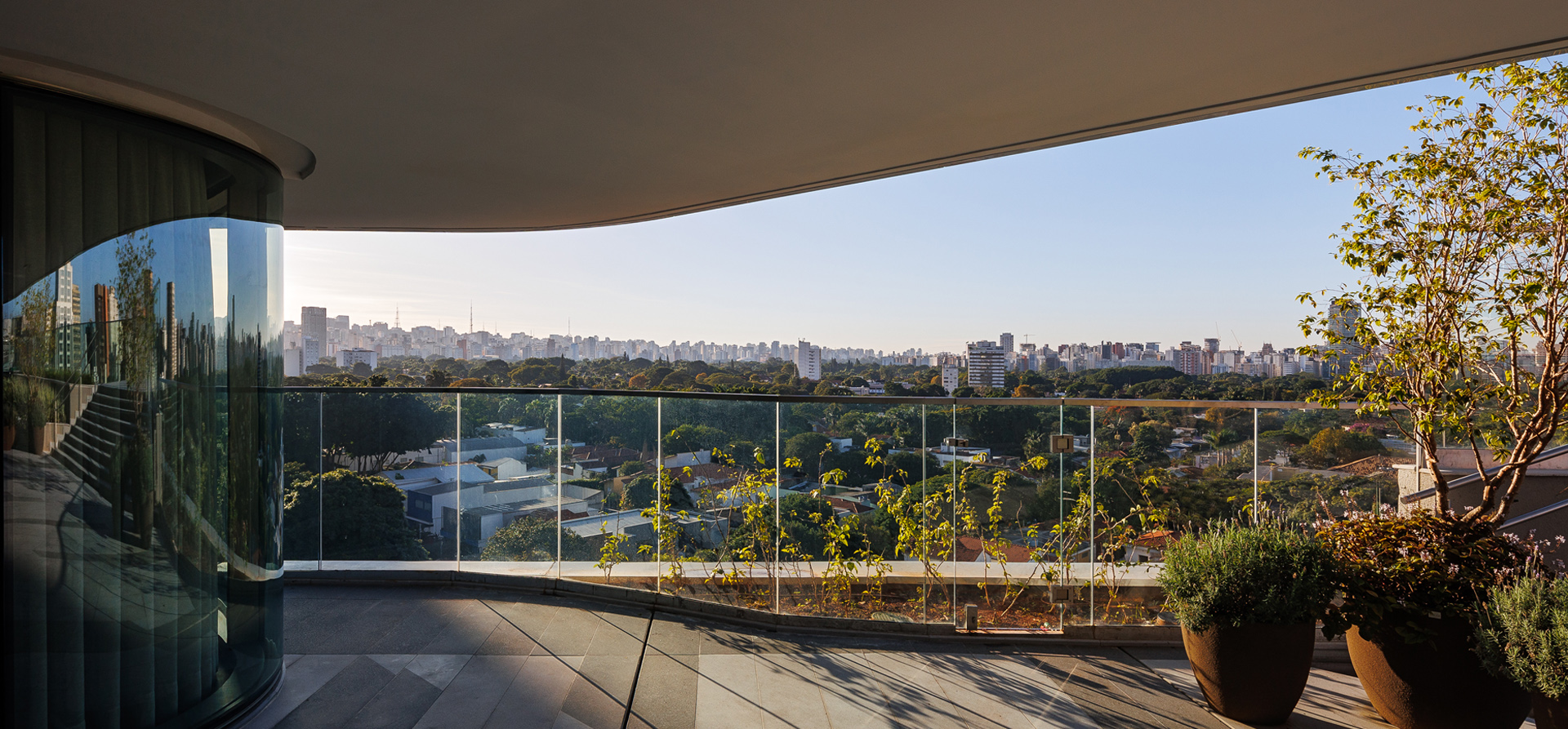 White 2880
White 2880 Sky Pinheiros
Sky Pinheiros HI Pinheiros
HI Pinheiros