/H.I. Pinheiros
HI Pinheiros is a mixed-use development located between Rua Francisco Leitão and Rua Henrique Schaumann, with an open view of the axis of Avenida Brasil, as well as a continuous view of Jardim América. This unique condition of location led us to explore the verticality of the building to the fullest, seeking this privileged view.
An elegant and slender architecture, marked by gently sloping continuous terraces with approximately 47,8 linear meters facing a horizontal neighborhood full of green areas. These horizontal lines contrast with the vertical gables, giving harmony and pleasant proportion to the built volume. In the basement we have a volumetry with vertical louvers covering the commercial use divided into 2 floors with shops on the ground floor. This lower volume connects with the taller building, through a large framed void that marks the access to the Residential Tower.
On the ground floor we managed to ensure an urban kindness that allows pedestrians to walk inside the development, from one street to another, contemplating the shop windows, creating a connection in the middle of the urban block.
It is a building with 36 floors, 125 m high, with the leisure floor, over commercial use, 20 meters high, already with a privileged view.
The materials explored are exposed concrete, aluminum imitating wood, white and gray mass, large aluminum and glass frames.
| Location: Sao Paulo-SP |
| Project: 2018 |
| Land area: 2.749,47 m² |
| Building area: 14.997,88 m² |
| Pavements: 44 |
| Overall height: 125m |
| Type: mixed use |





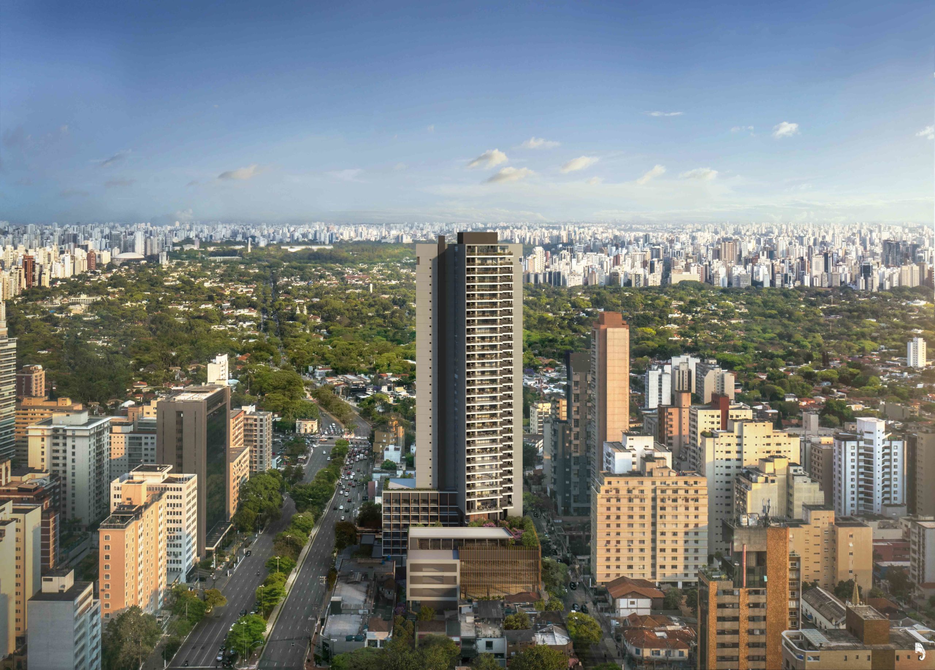
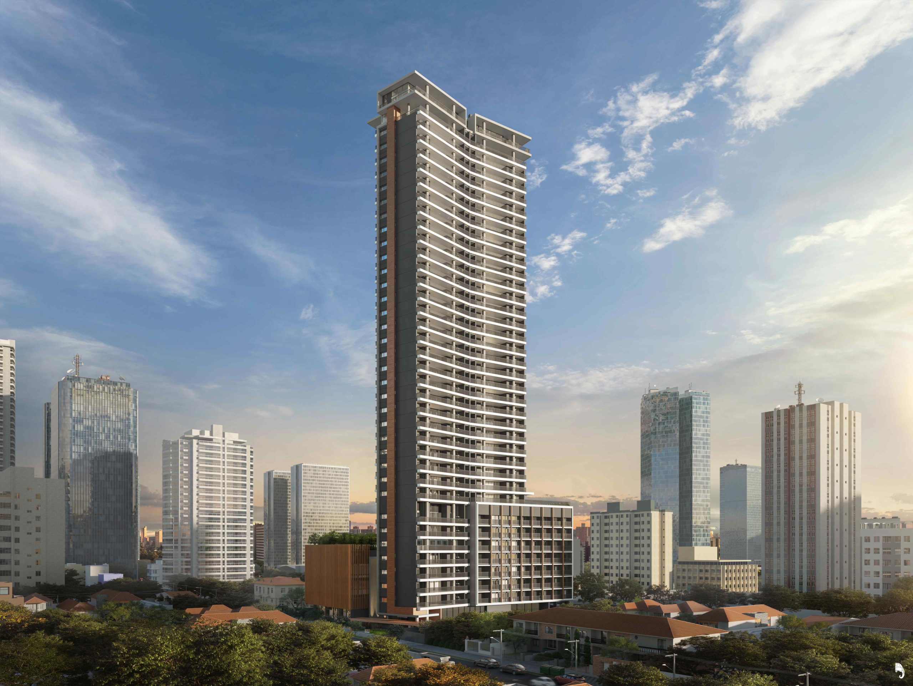
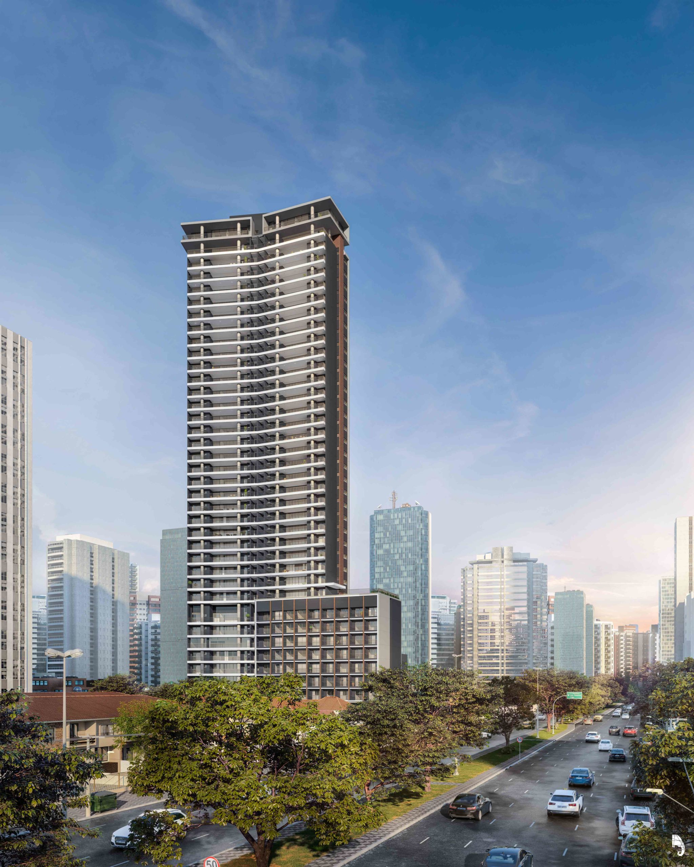
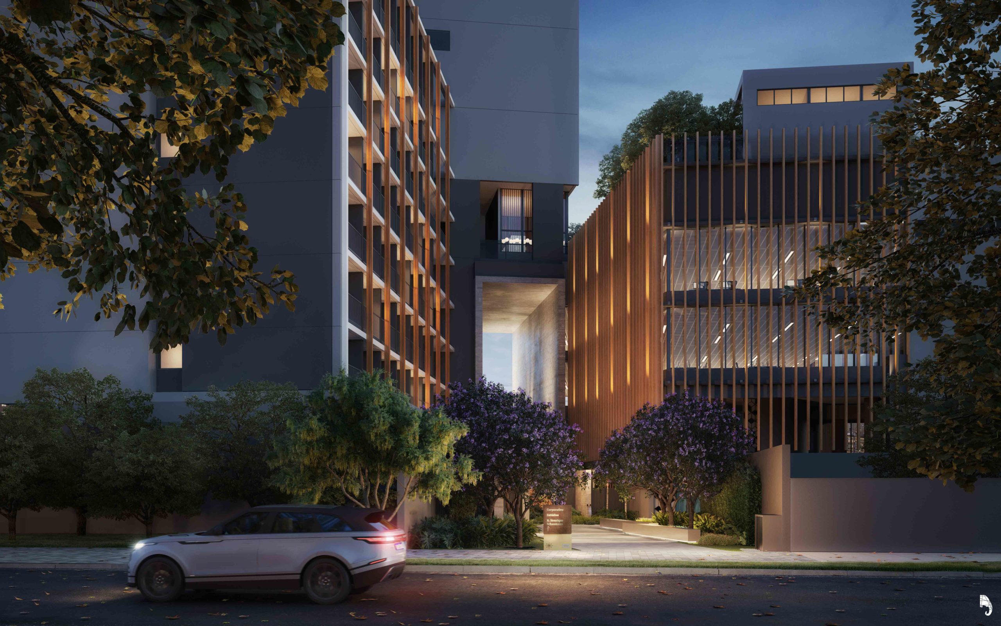
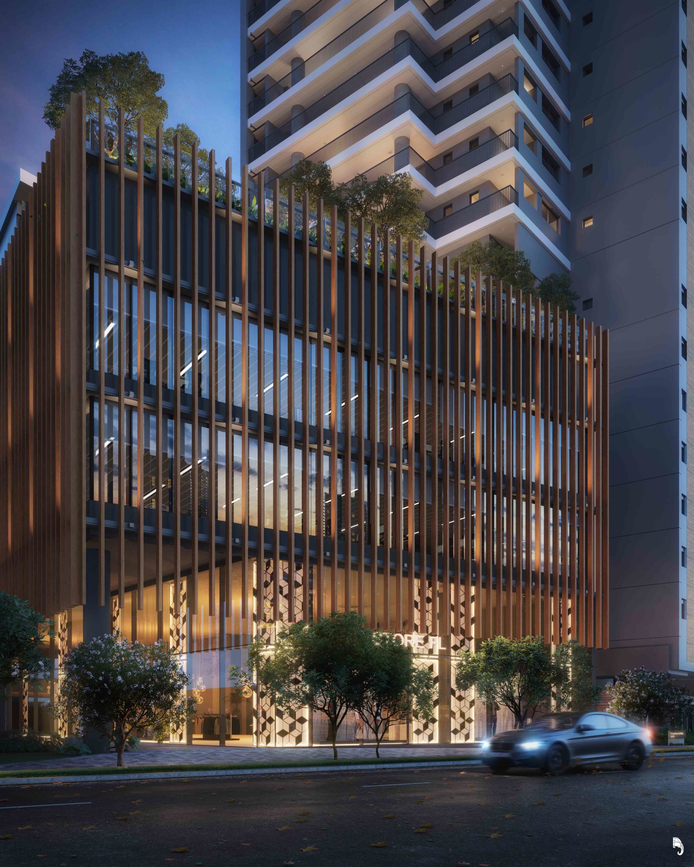
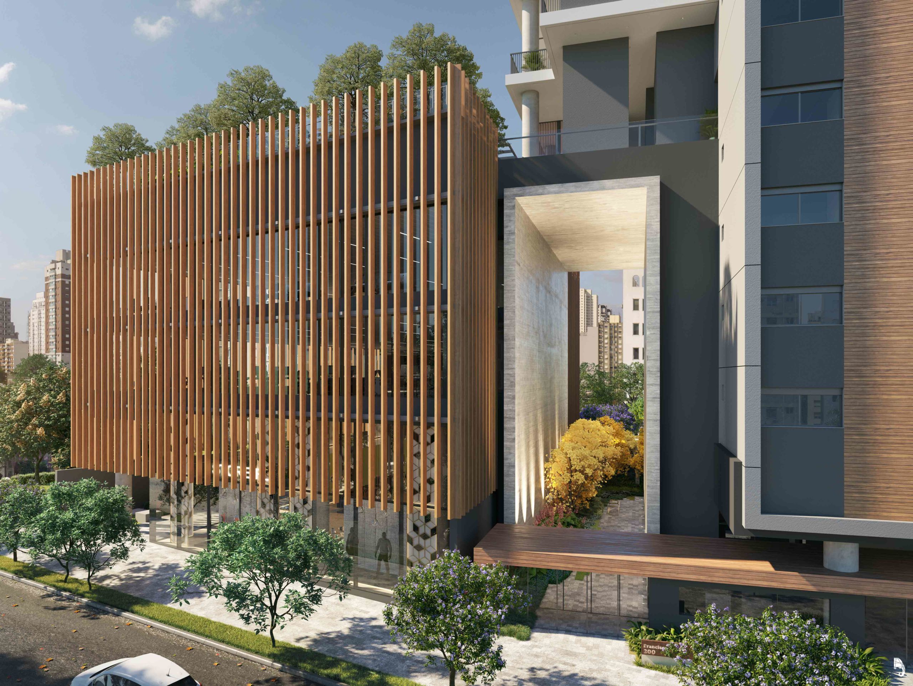
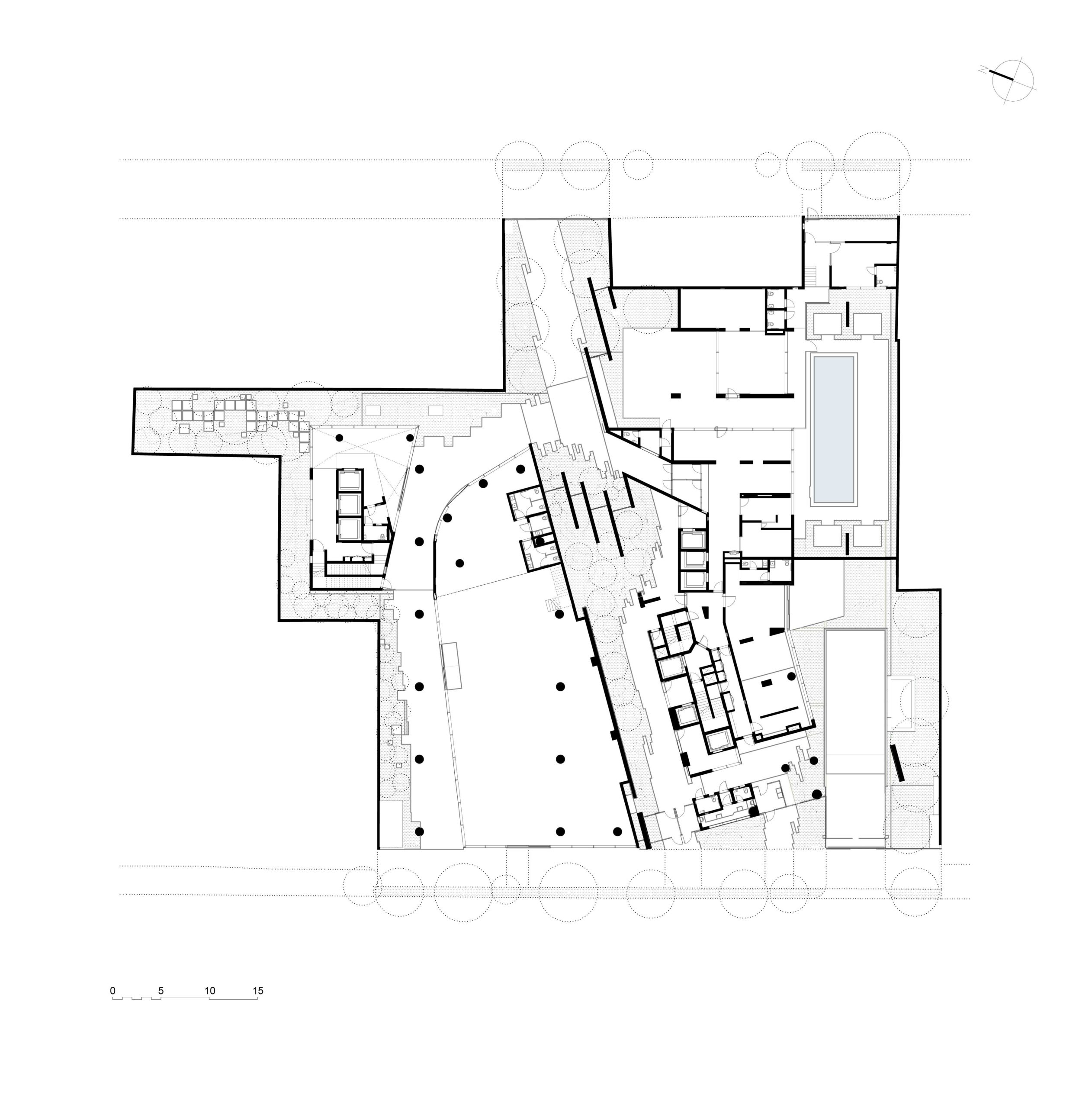
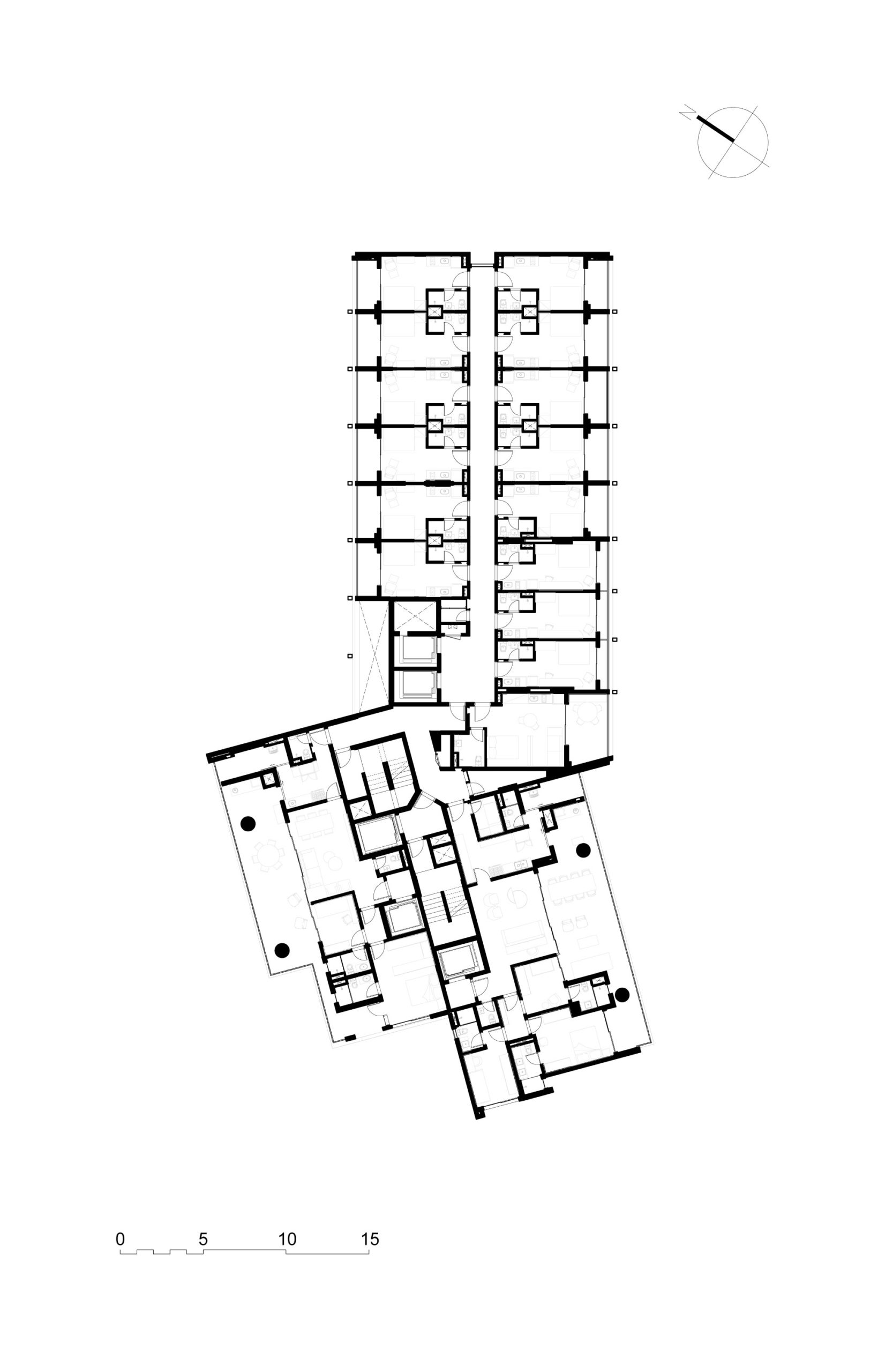
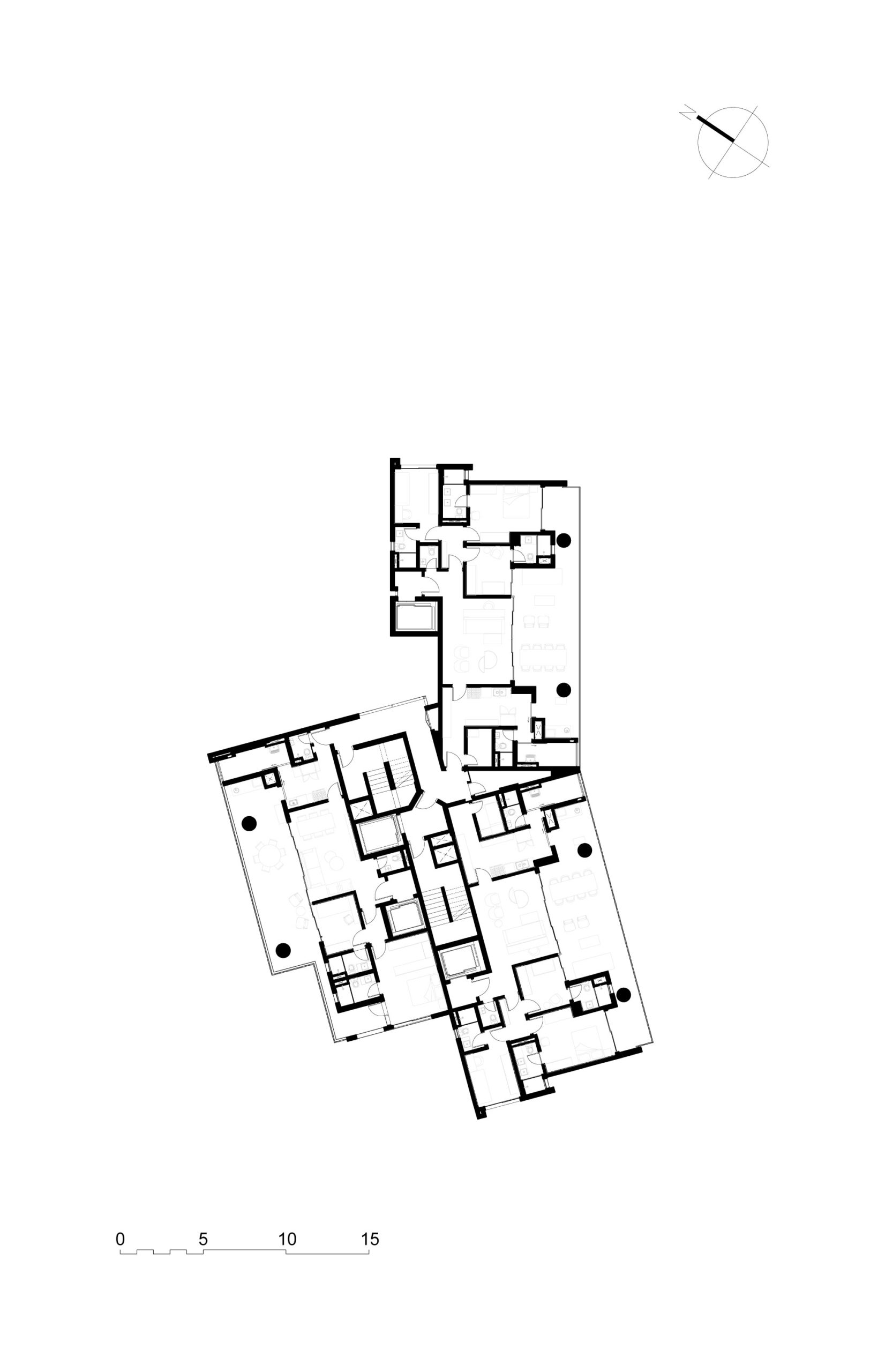
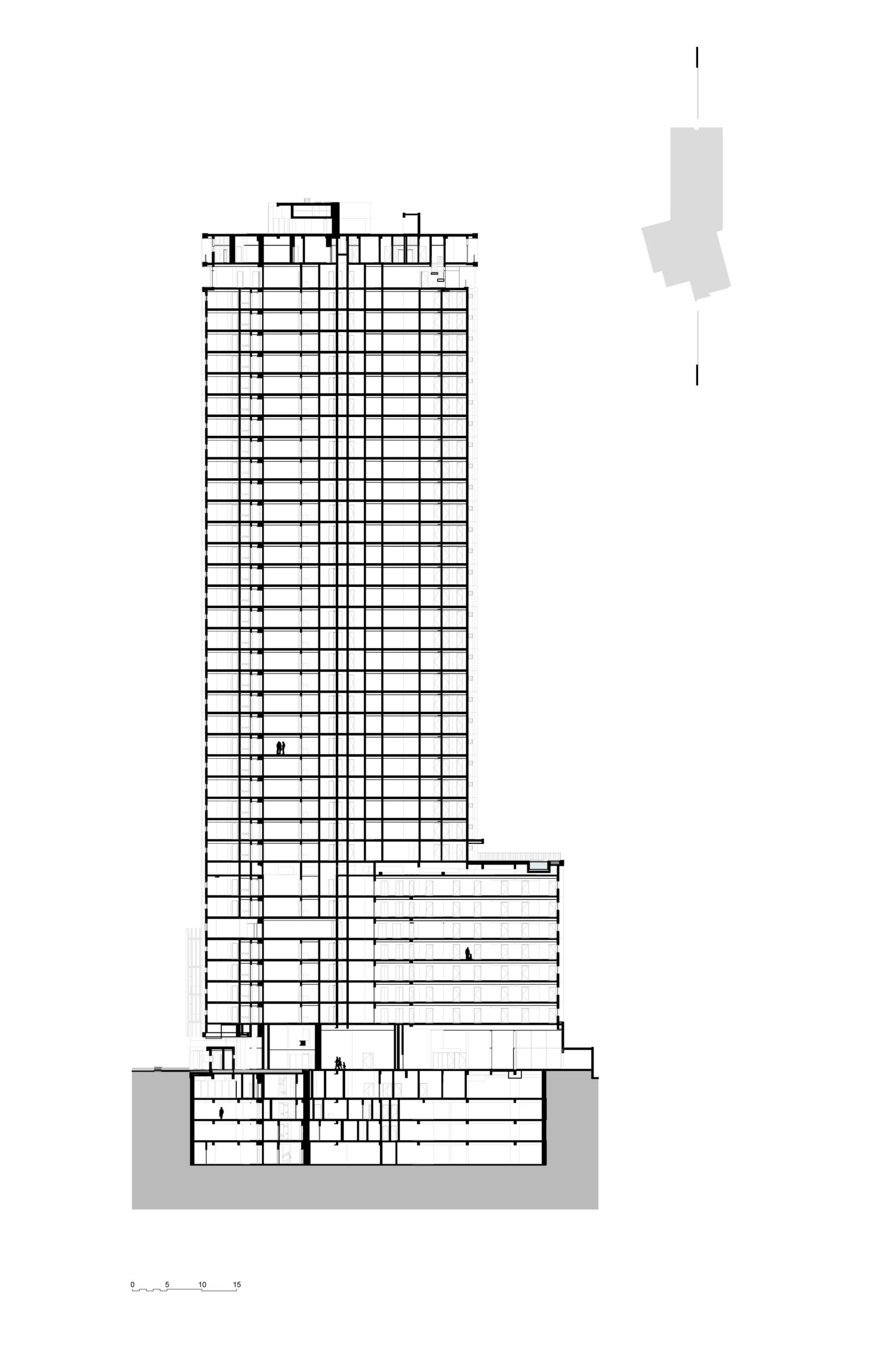
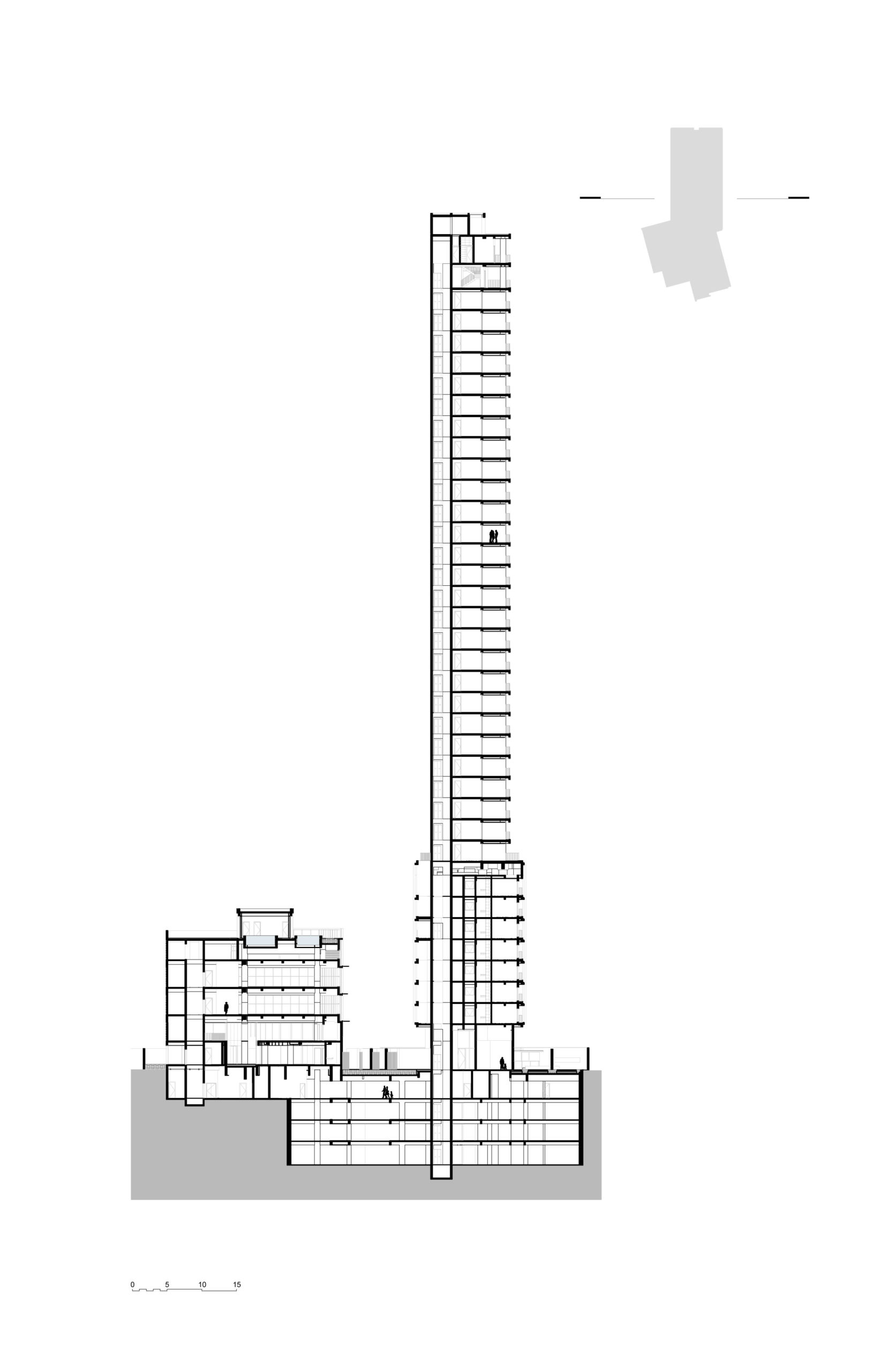
 JFL 125
JFL 125 urman
urman parkview
parkview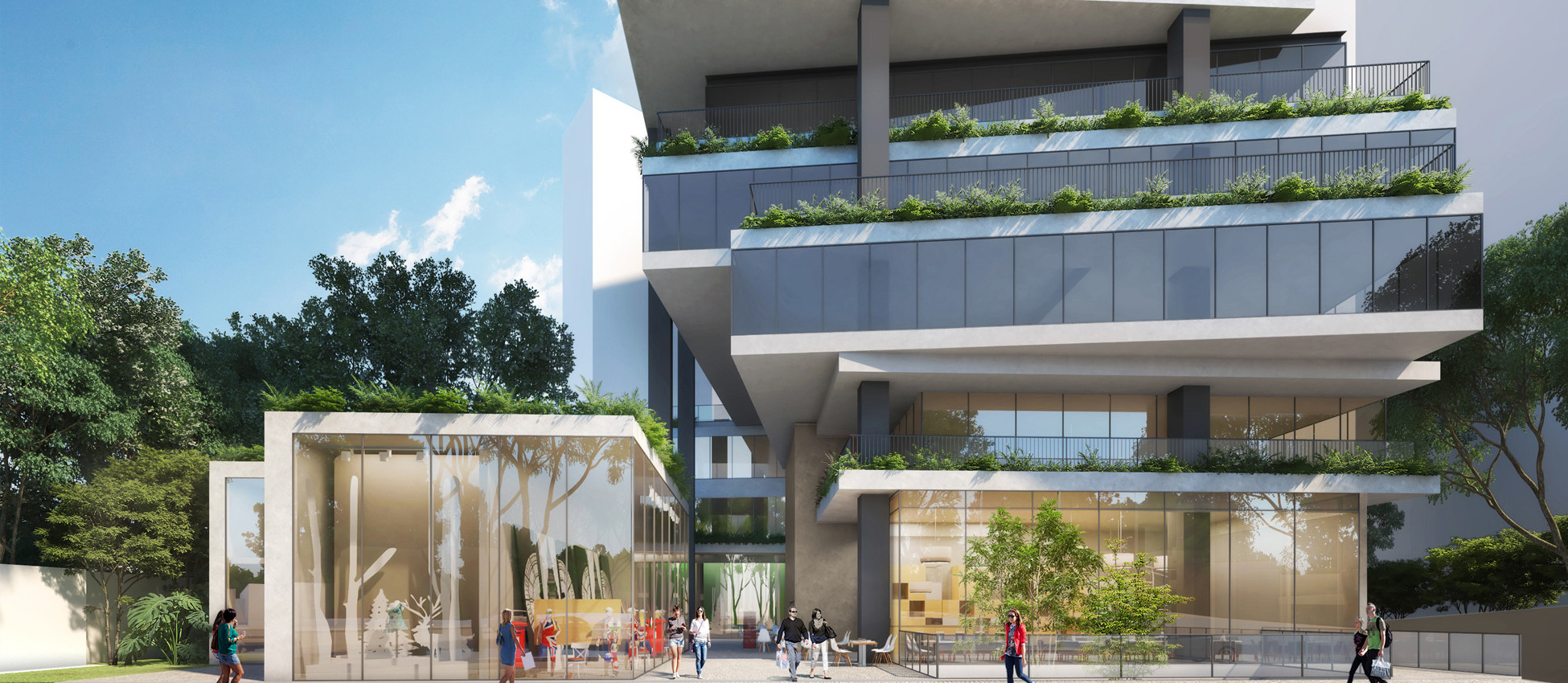 Ayra Vila Madalena
Ayra Vila Madalena For You Moema
For You Moema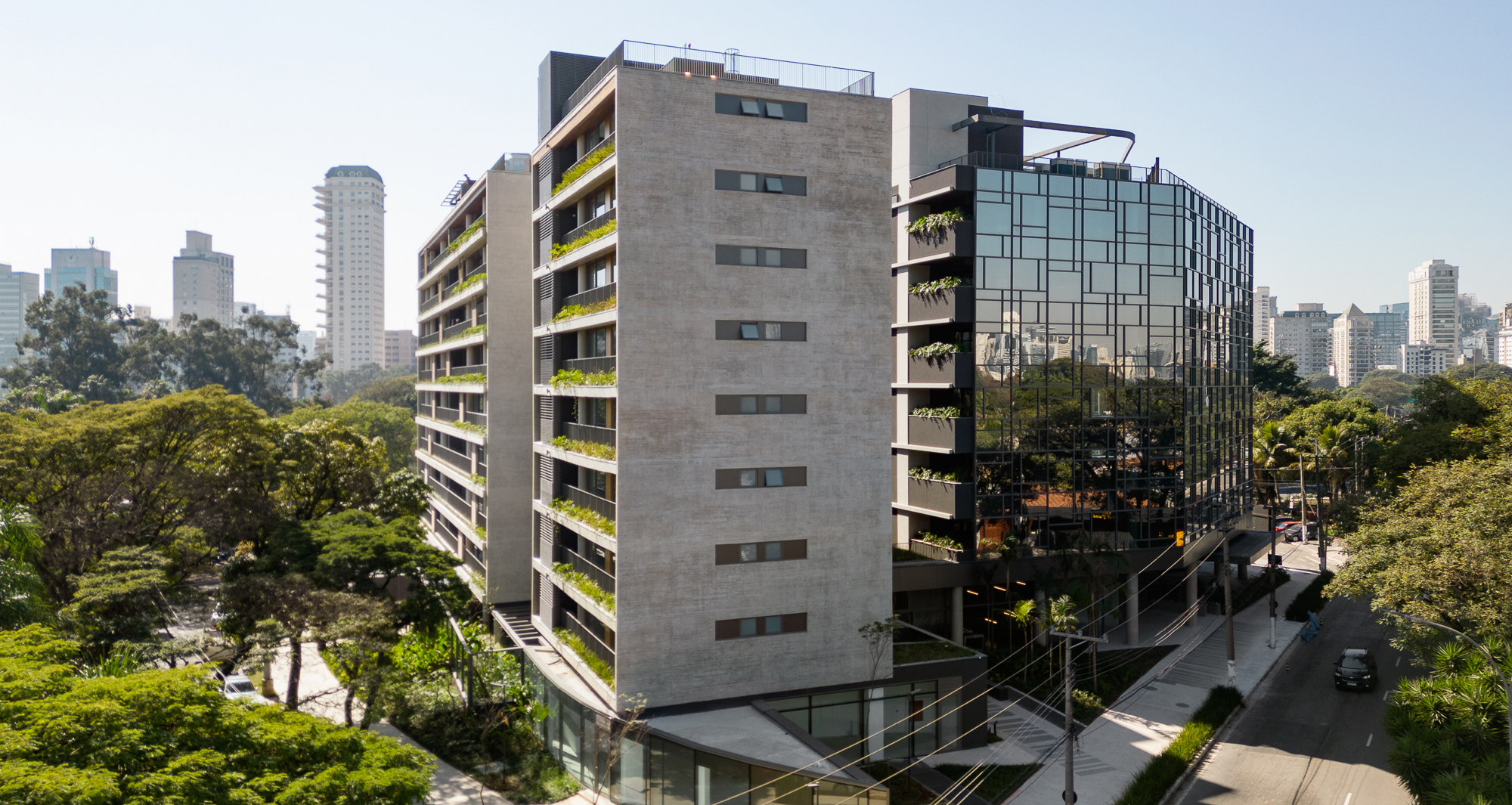 Garden City Balcony
Garden City Balcony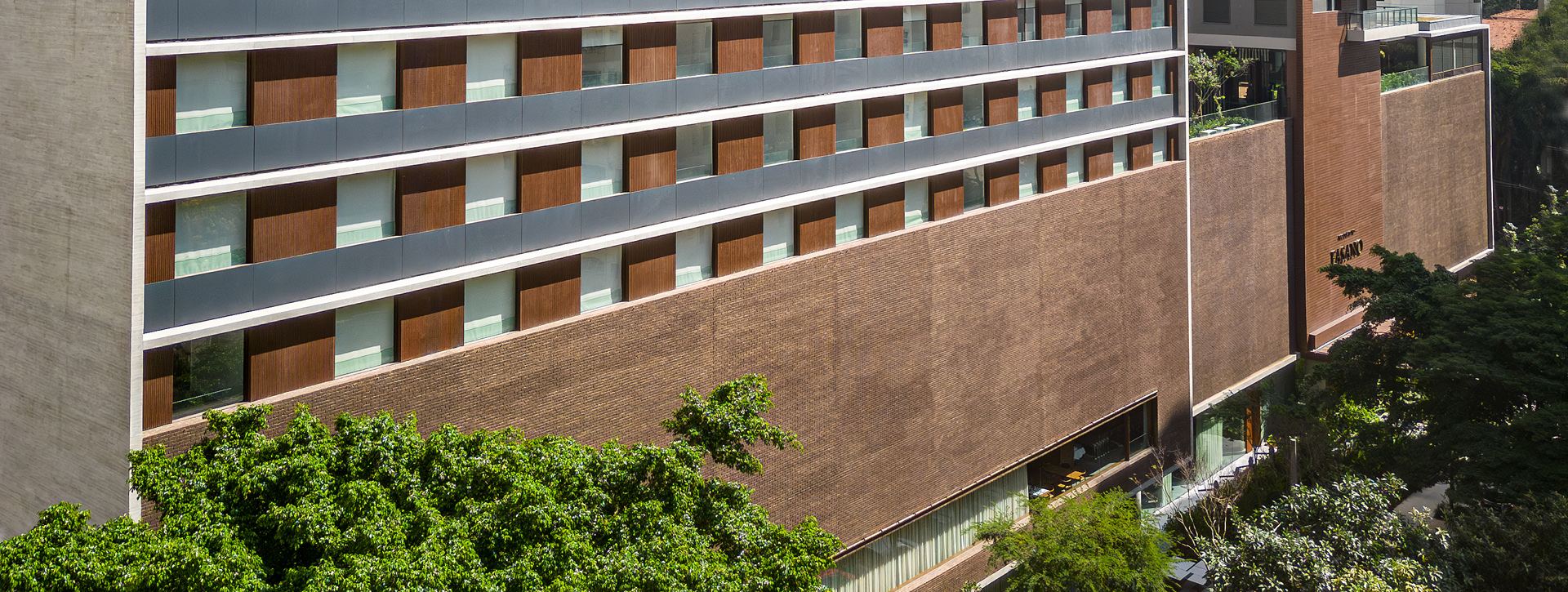 Fasano Hotel – Itaim
Fasano Hotel – Itaim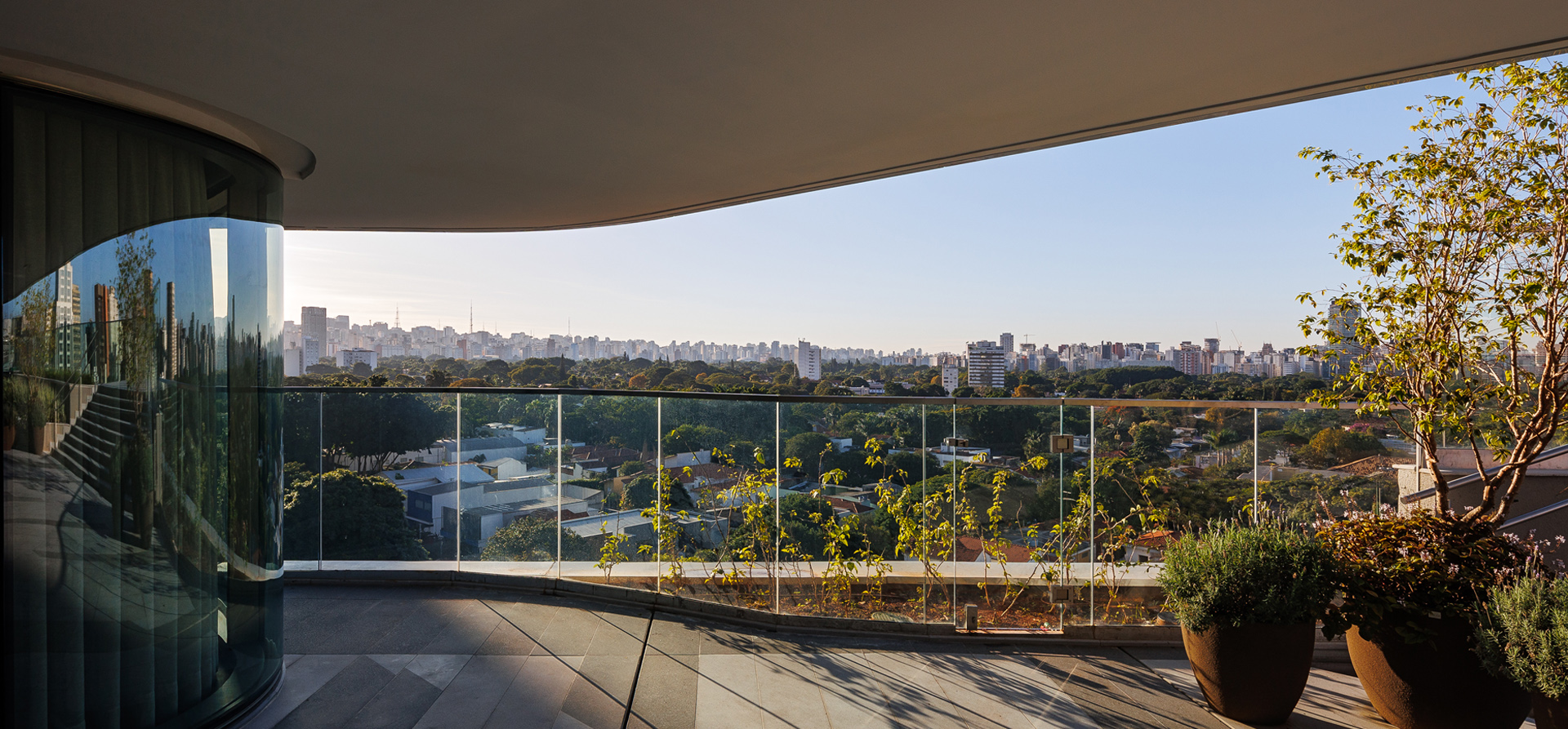 White 2880
White 2880 Sky Pinheiros
Sky Pinheiros HI Pinheiros
HI Pinheiros