/Soberane – Manaus
The Soberane mixed-use building is located in the Adrianópolis neighborhood, one of the oldest and most traditional neighborhoods in the city of Manaus-AM, on a quiet street and at the same time an important connection axis of the city, characterizing itself as a lot of privileged urban context.
The project comprises a commercial building superimposed on a residential building; the first is positioned parallel to the street and the other perpendicular to it, mainly due to adequate sunlight for each use. The commercial one is coated with a glass skin and the residential one with a brown ceramic material. Where the buildings meet, we create a differentiated space in which we explore garden terraces. This set of materials and volumes guarantees identity to the project.
Still on the ground floor there is a small mall that will provide service facilities to users. The apartments range from 54 m² to 178 m², while the offices are modular, starting with rooms from 35m² to 220m². Accesses are individual for each use, all at street level and integrated into the urban space.
| Location: Manaus, AM |
| Project: 2012 |
| Land area: 7.576 m² |
| Building area: 58.739 m² |
| Pavements: 19 (commercial), 14 (residential) |
| Overall height: 80m |
| Type: mixed use |





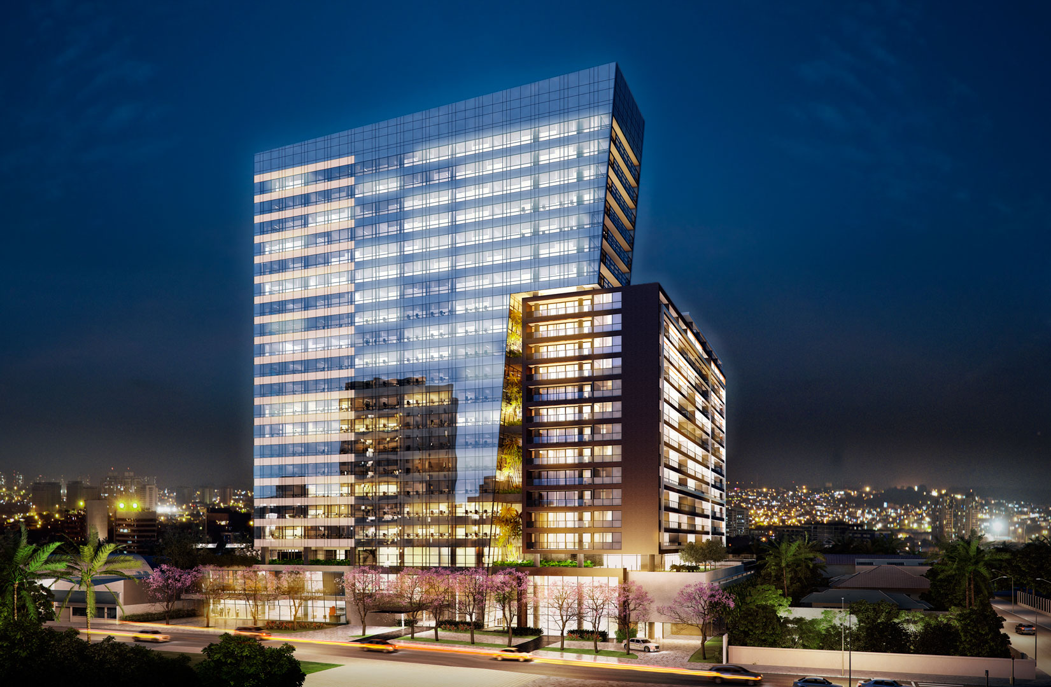
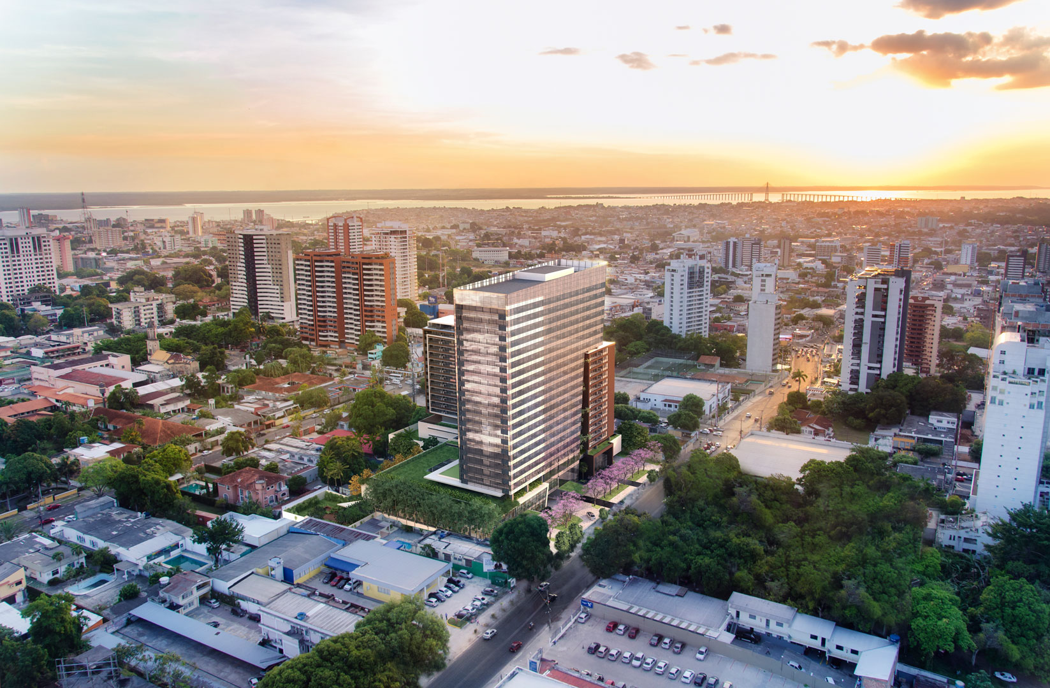
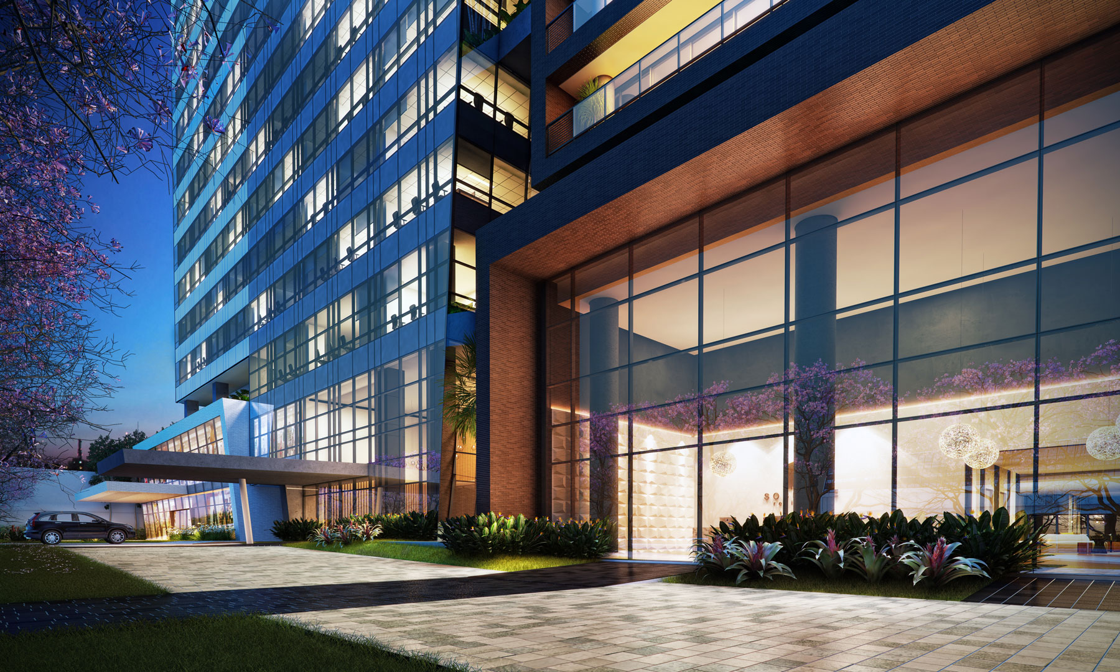
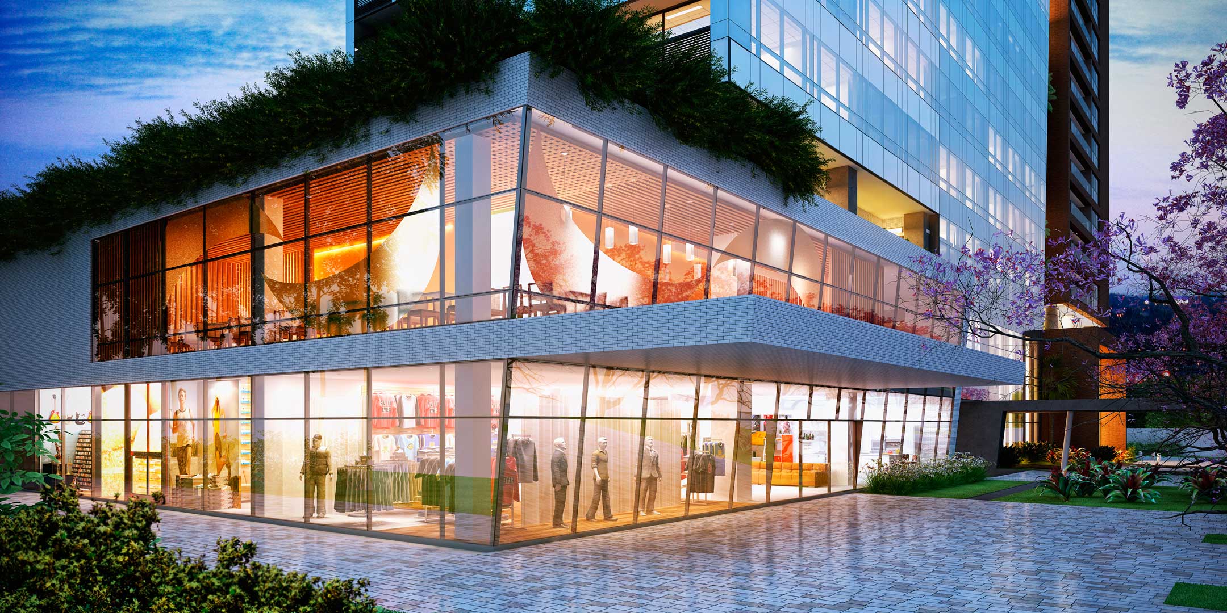
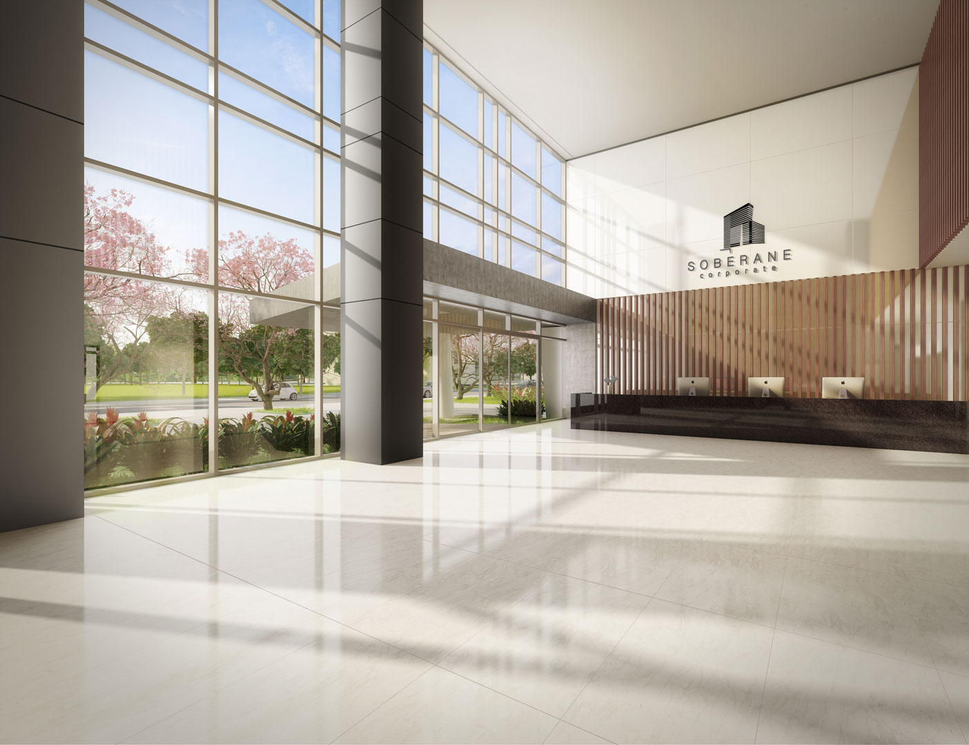
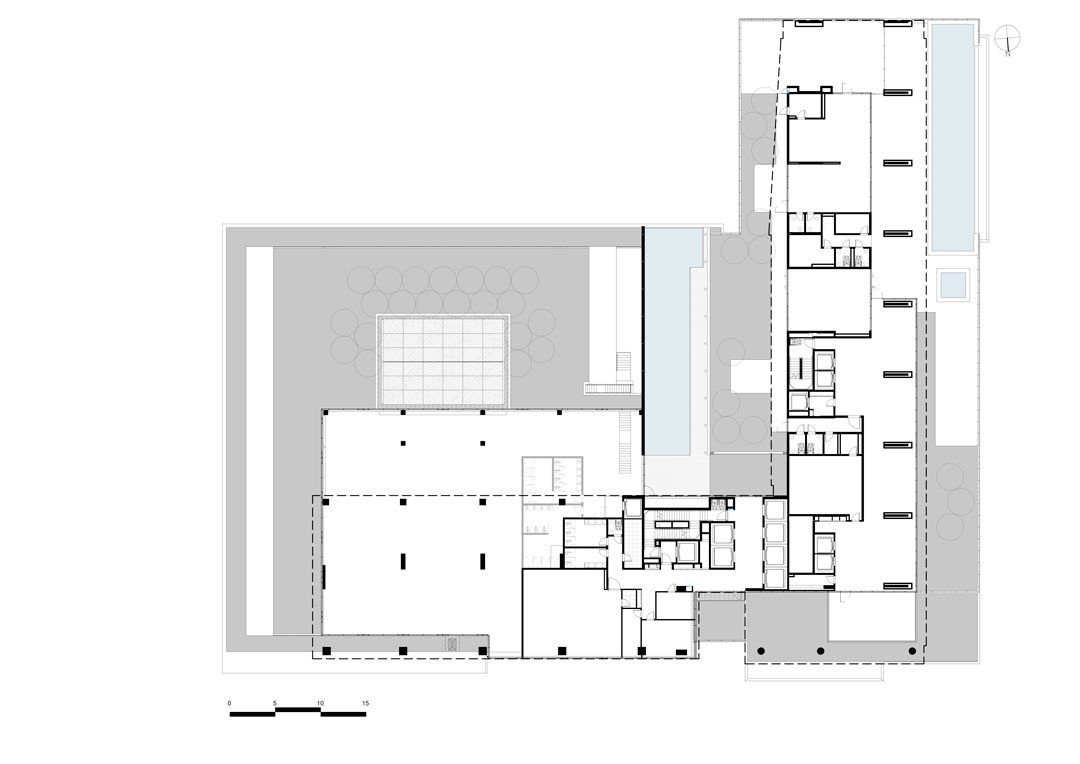
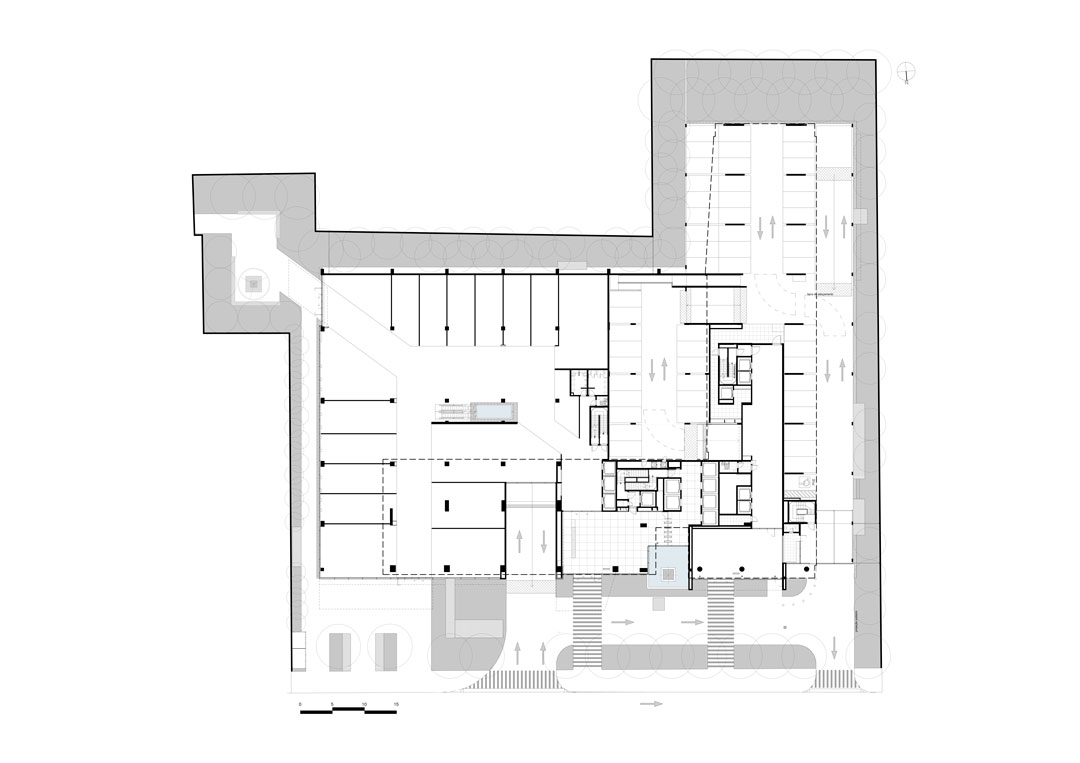
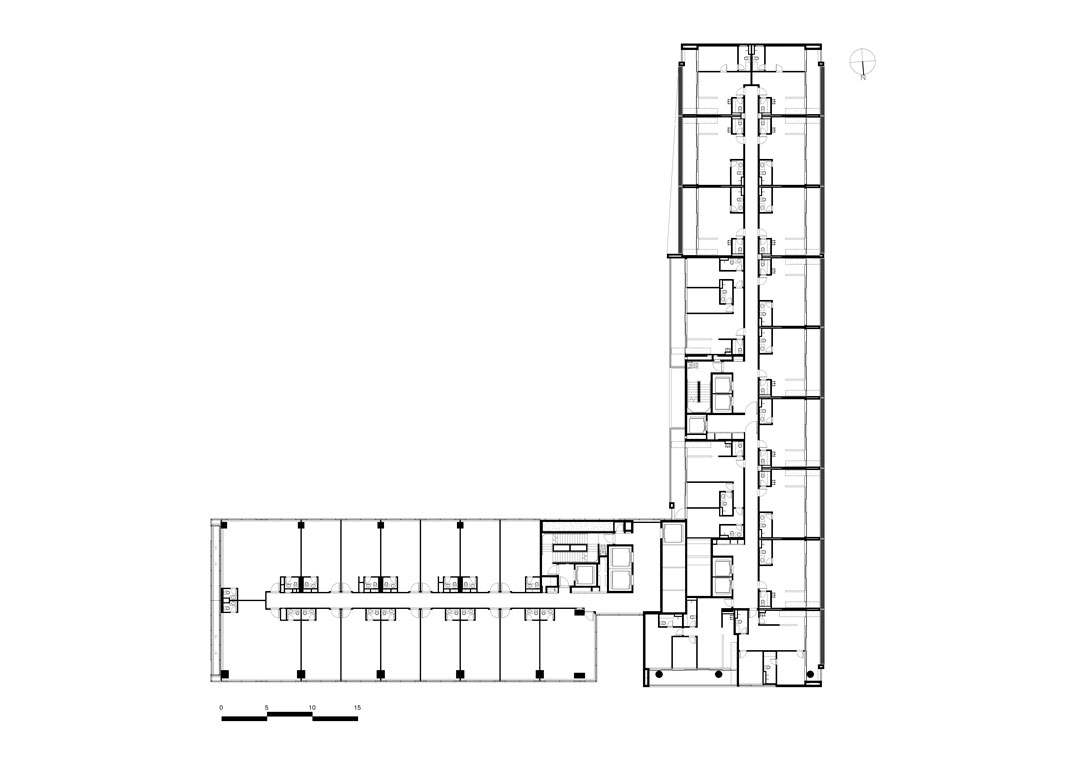
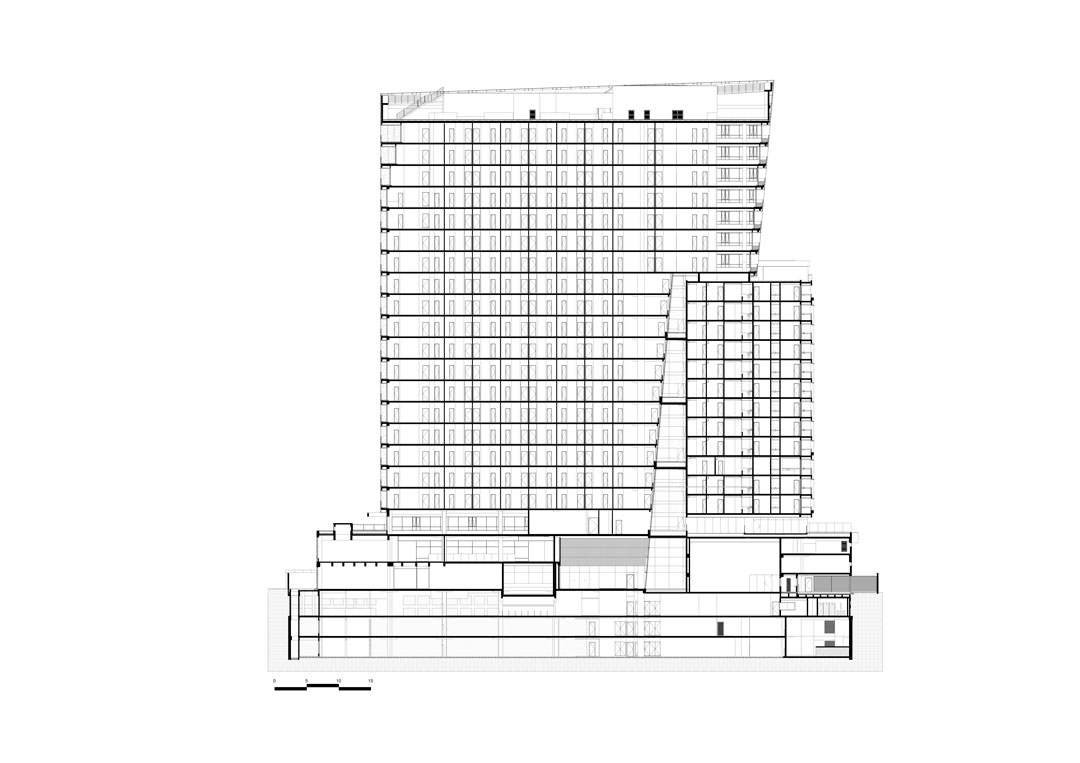
 JFL 125
JFL 125 urman
urman parkview
parkview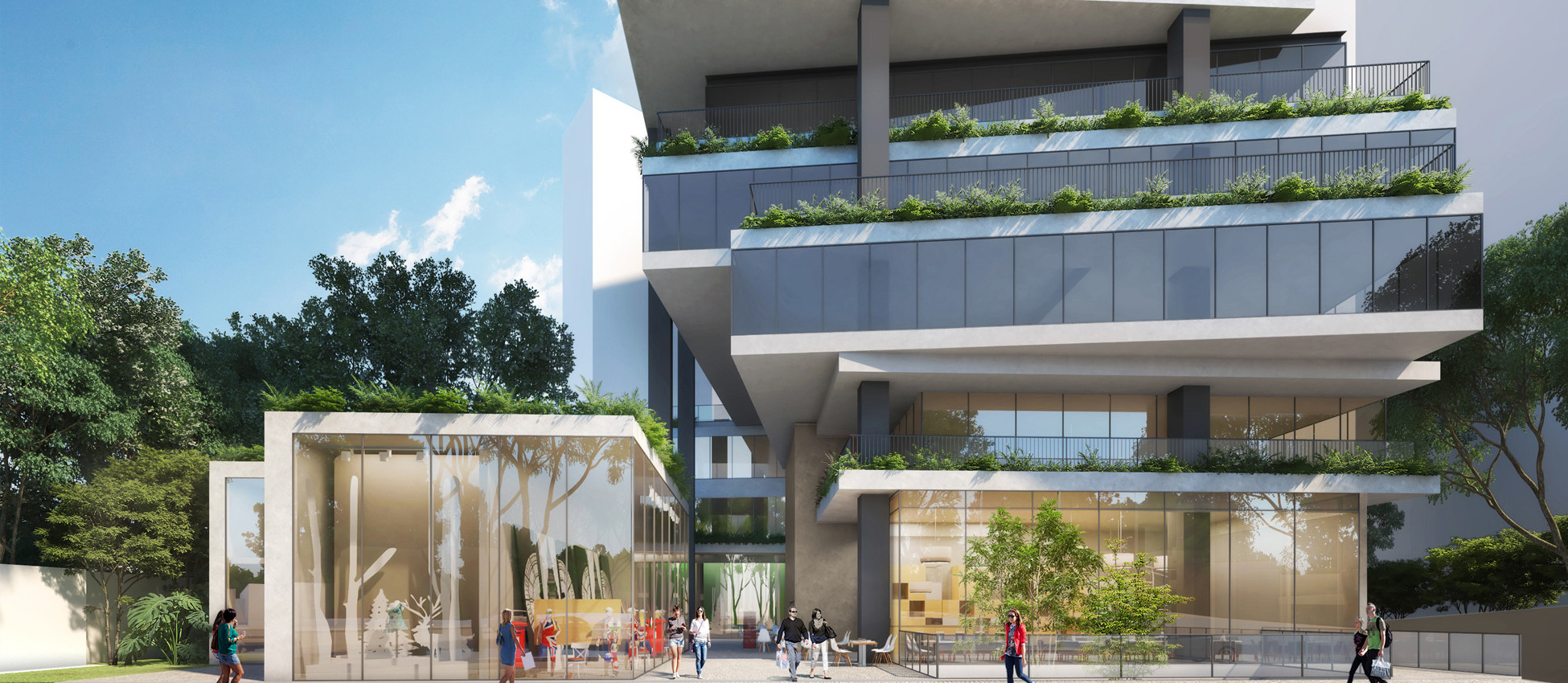 Ayra Vila Madalena
Ayra Vila Madalena For You Moema
For You Moema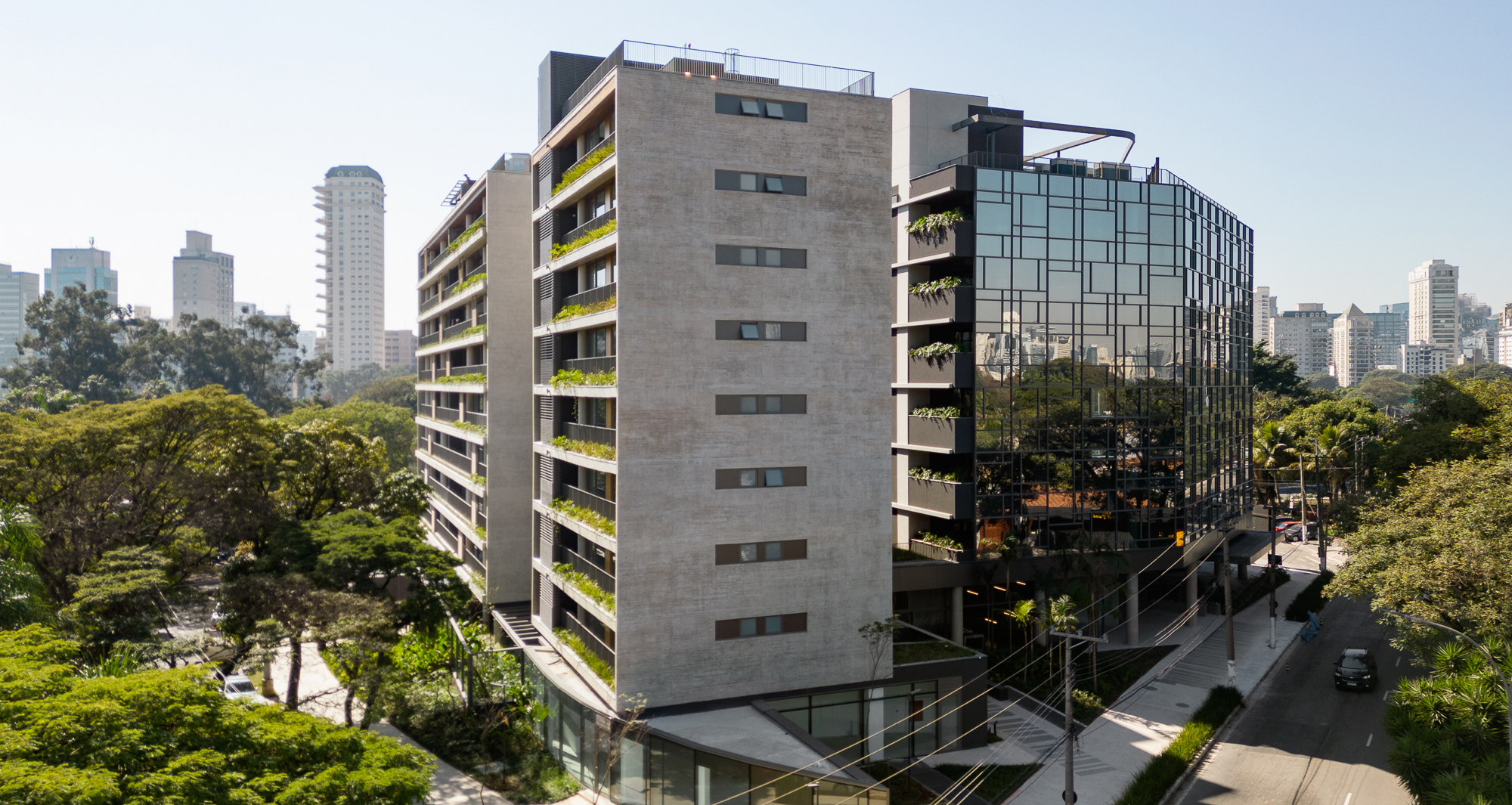 Garden City Balcony
Garden City Balcony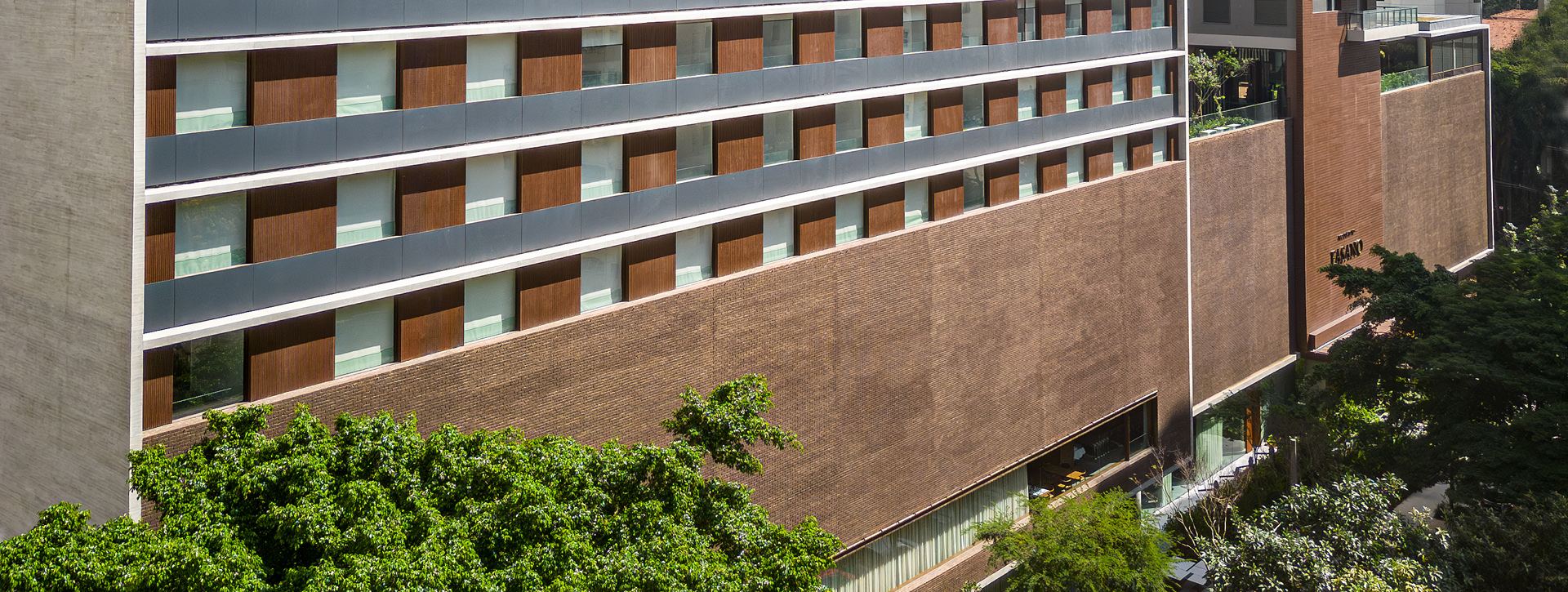 Fasano Hotel – Itaim
Fasano Hotel – Itaim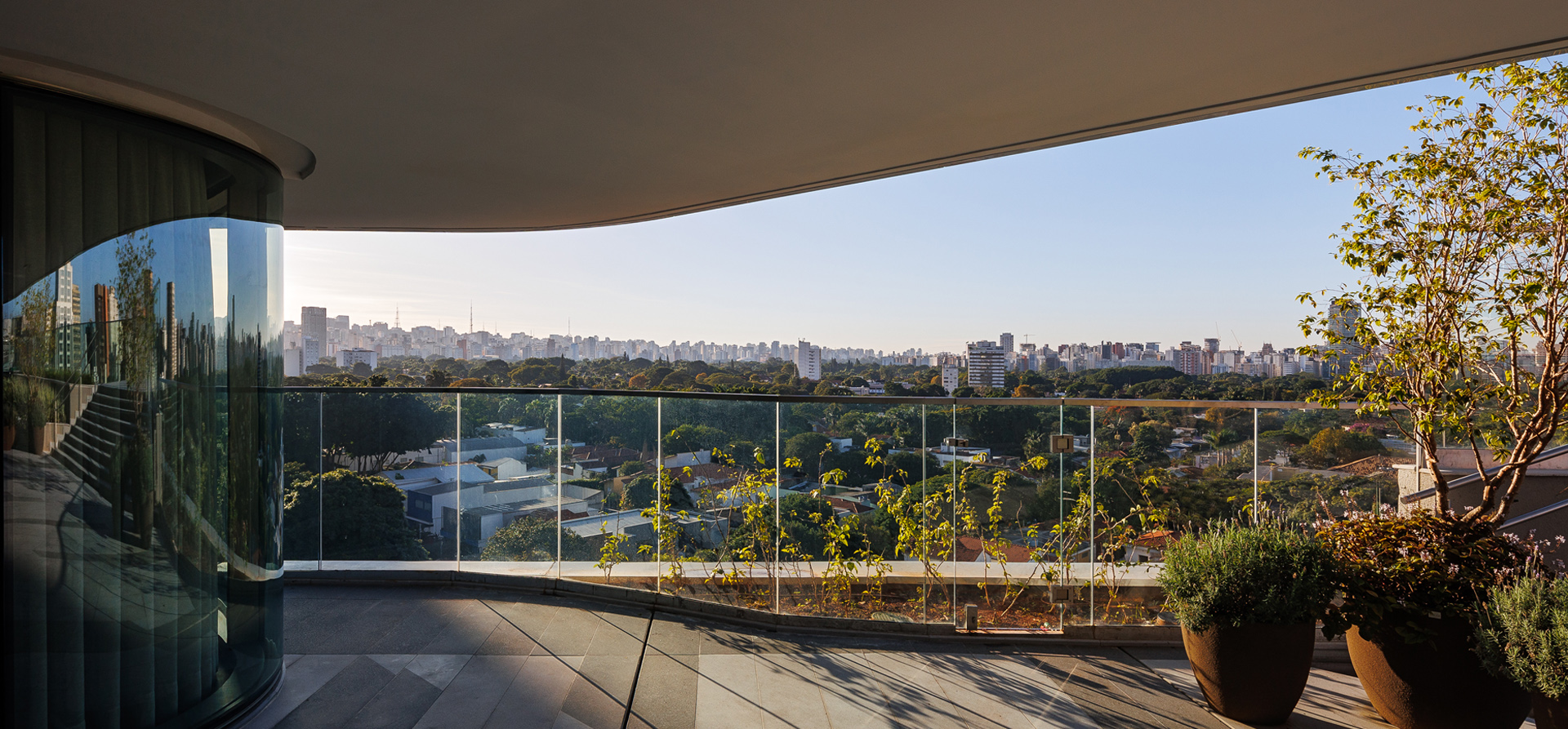 White 2880
White 2880 Sky Pinheiros
Sky Pinheiros HI Pinheiros
HI Pinheiros