/Core Pinheiros e Hotel Radisson
Its privileged location, 500m from the subway, Oscar Freire Station, in the Pinheiros neighborhood, one of the areas with the highest growth and appreciation in the city, brings a great advantage.
The project integrates uses, ensuring movement of people at all times of the day. At the same time, it guarantees the individuality of the residential part, through different entrances. The language of the complex explores, in the commercial, a simple volume covered in white glass, integrated with the most diversified language in apparent concrete in the hotel, featuring a strong identity to the proposed volume. In the residential, a warmer color is explored, to refer to the feeling of comfort and housing, with a terracotta color, composing with horizontal markings that work as flaps on each floor.
The architecture was conceived in 2 distinct volumes, a higher residential building, with 22 floors next to a quieter street. The commercial integrated into the hotel, marks the corner between Arthur de Azevedo, a busier street, and Cristiano Viana, in practice they are 2 intertwined blocks that generate a lower volume with 11 floors.
| Location: Sao Paulo-SP |
| Project: 2017 |
| Land area: 3.647 m² |
| Building area: 40.903 m² |
| Pavements: 24 |
| Overall height: 89m |
| Type: mixed use |





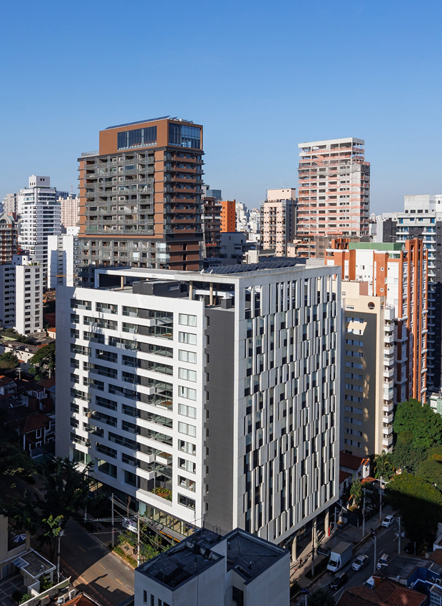
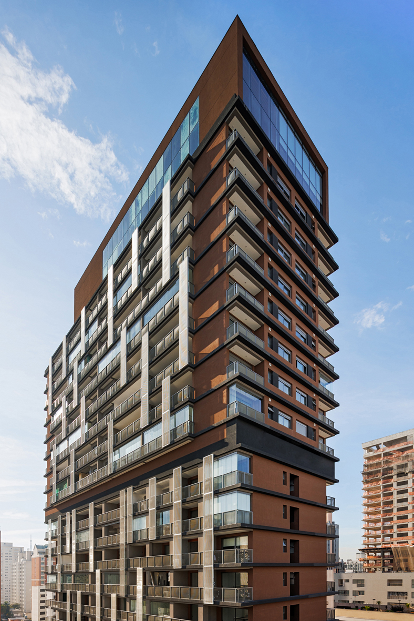
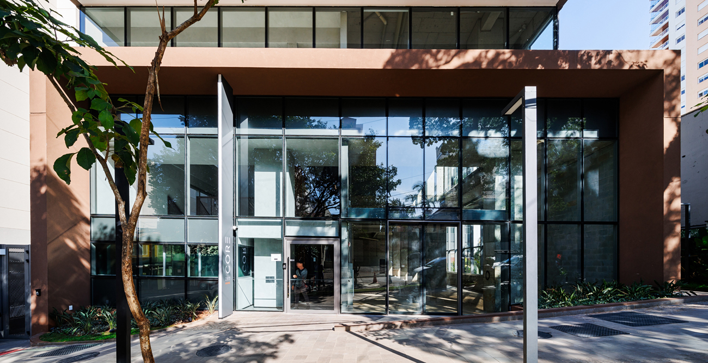
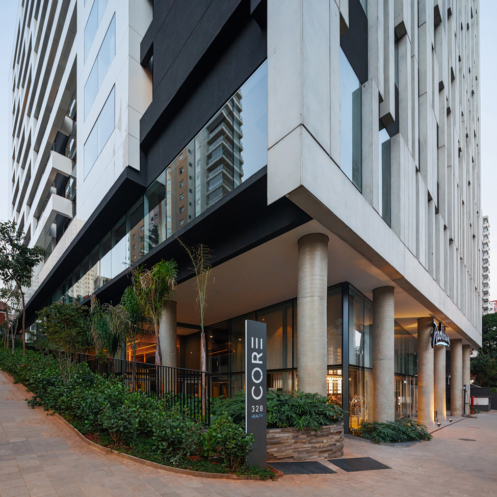
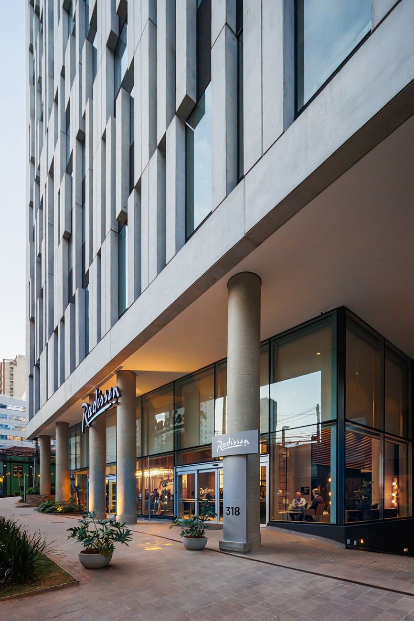
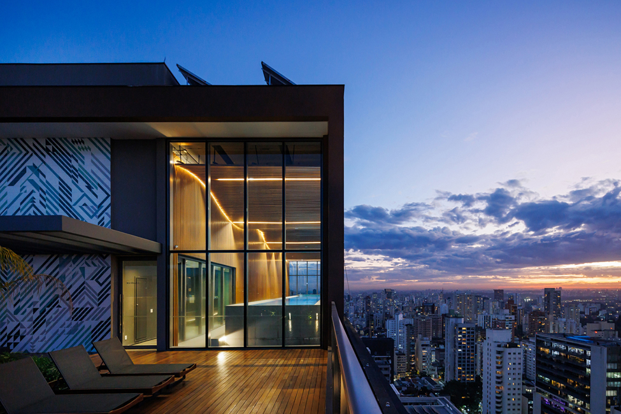
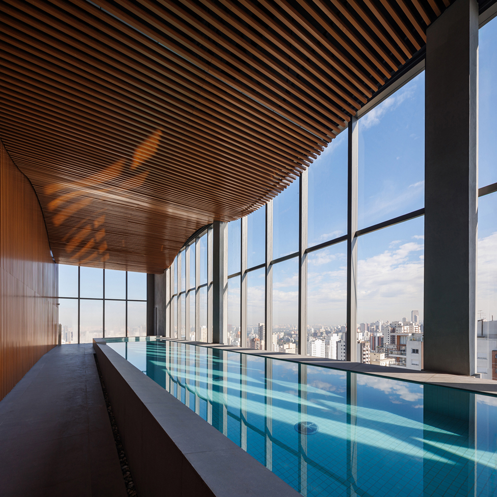
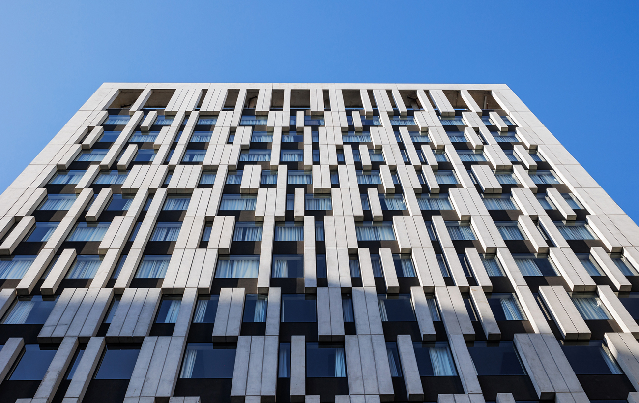
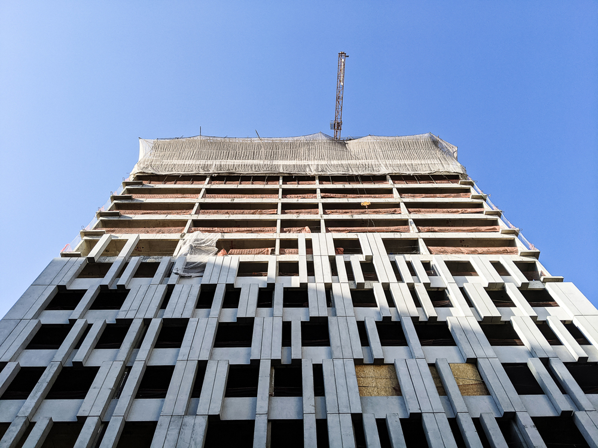
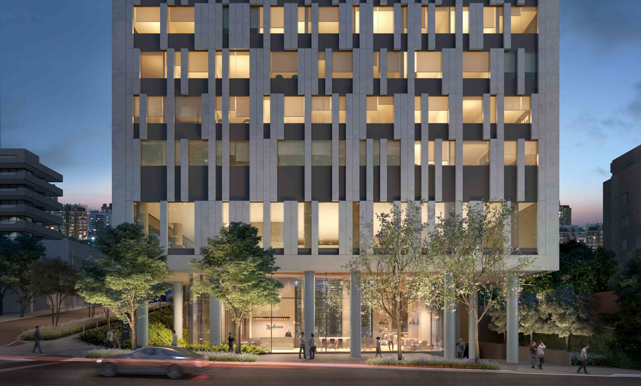
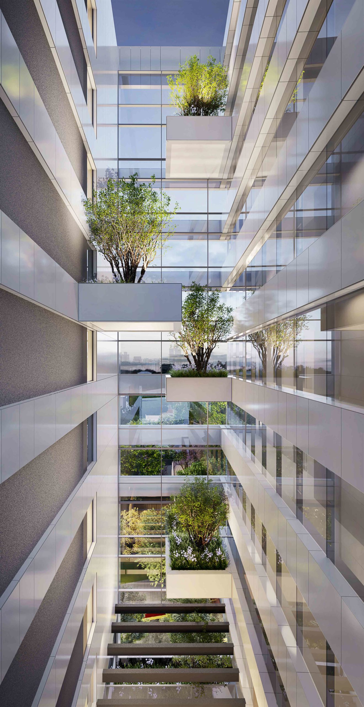
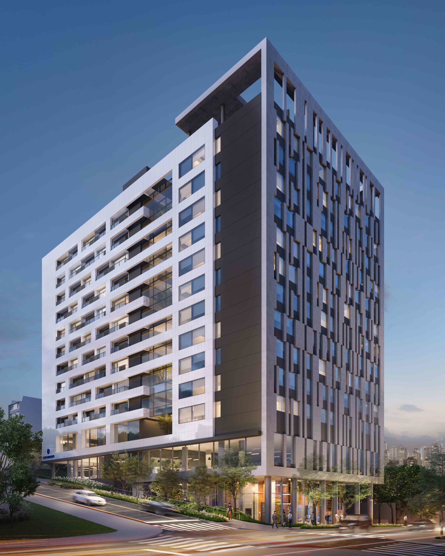
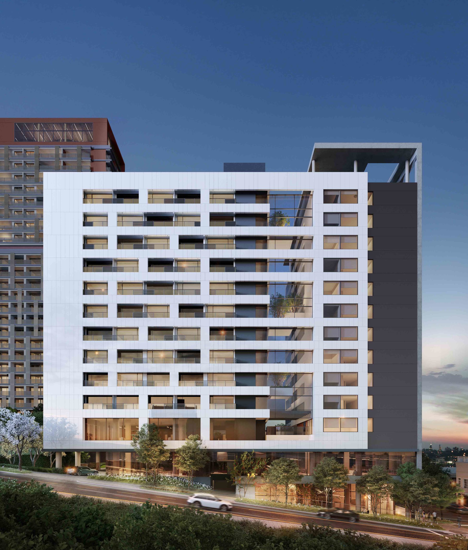
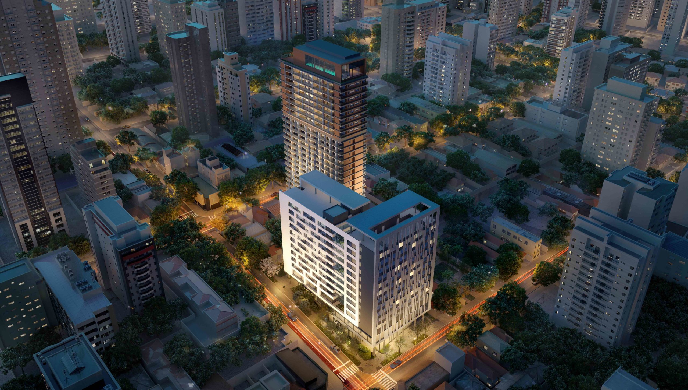
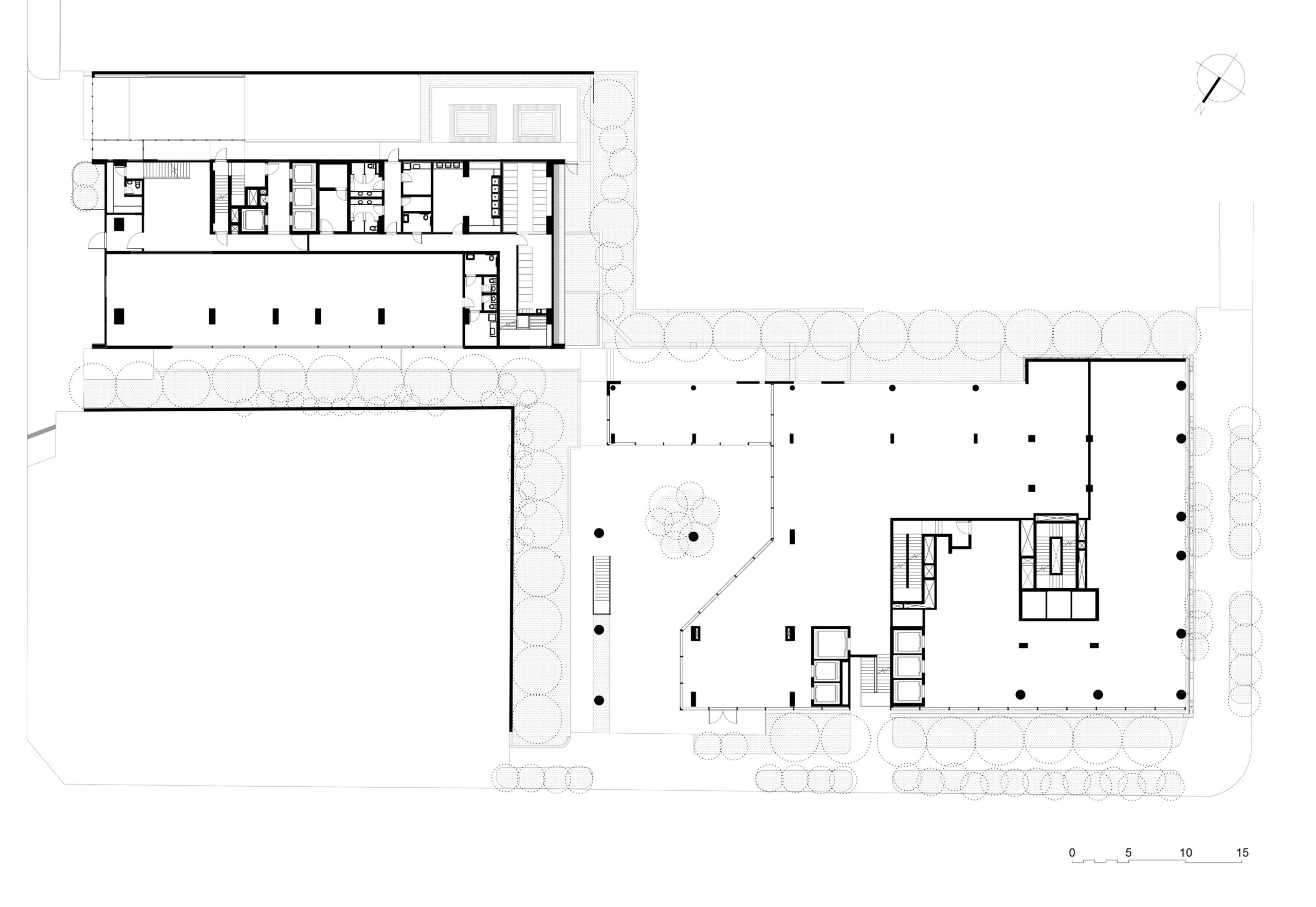
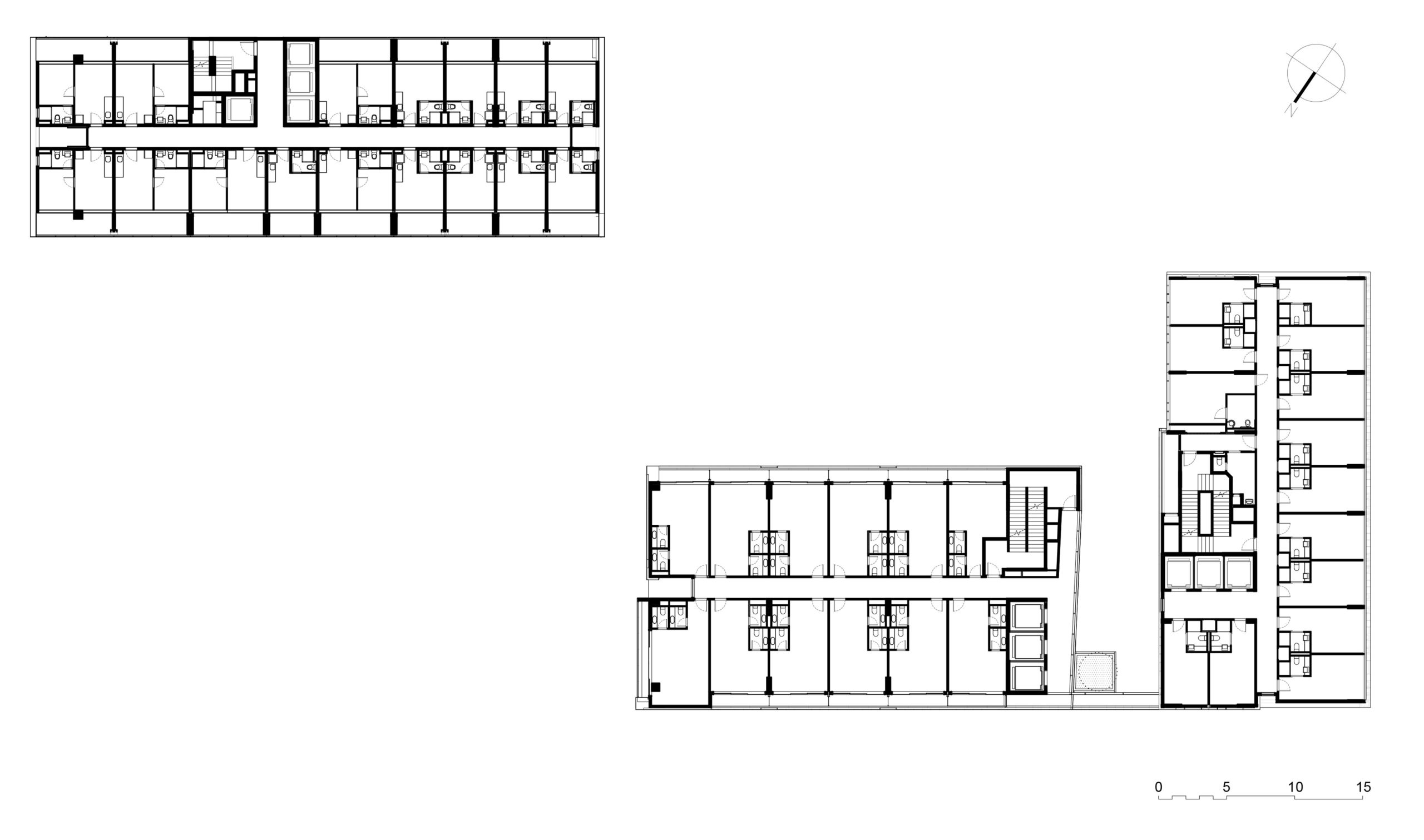
 JFL 125
JFL 125 urman
urman parkview
parkview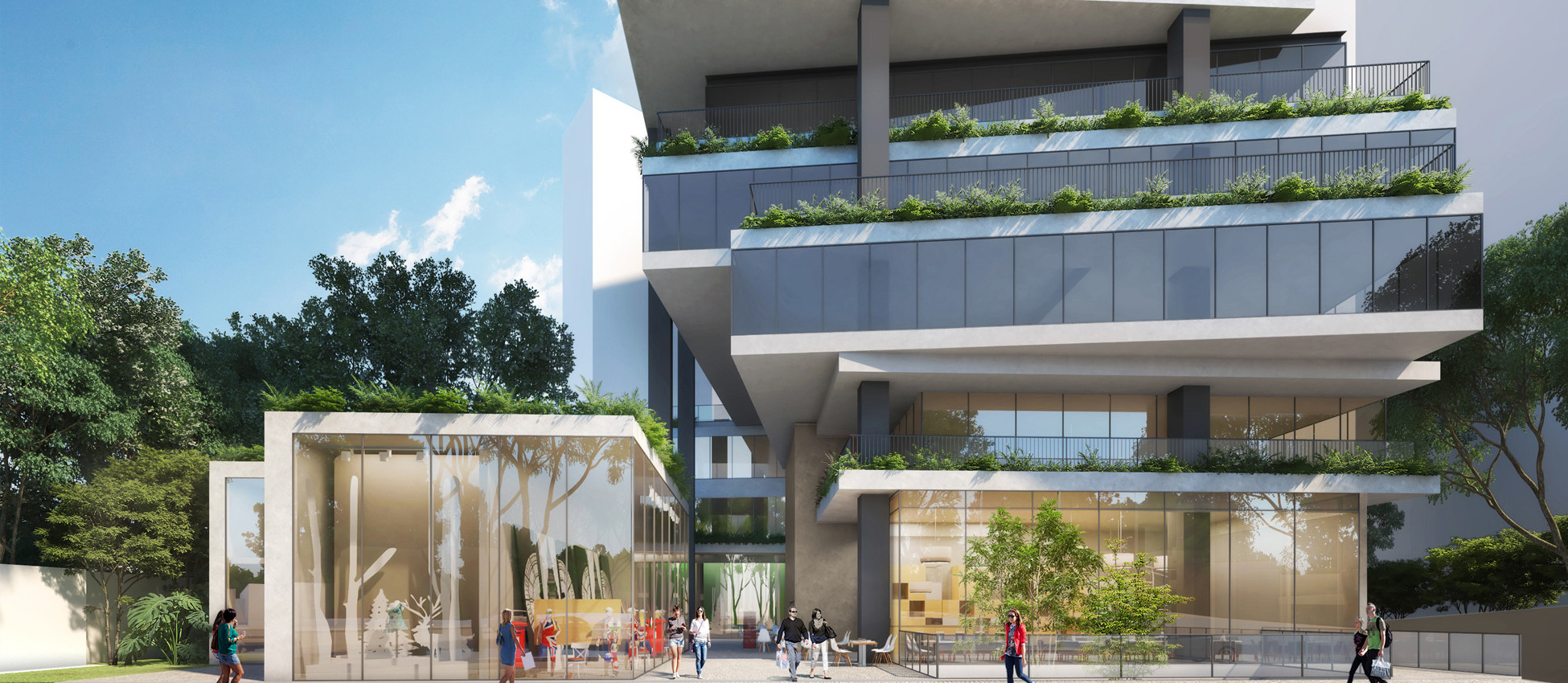 Ayra Vila Madalena
Ayra Vila Madalena For You Moema
For You Moema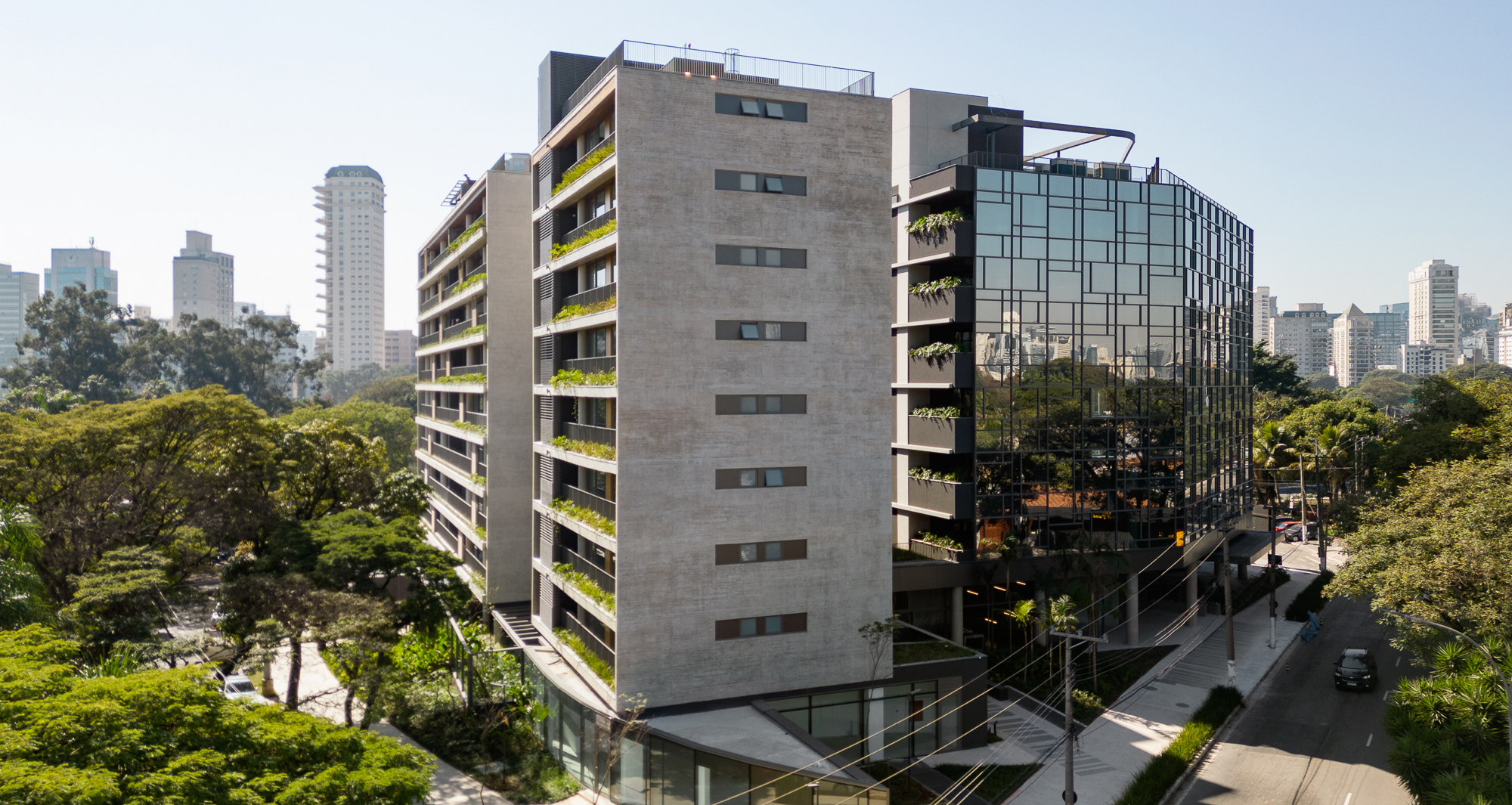 Garden City Balcony
Garden City Balcony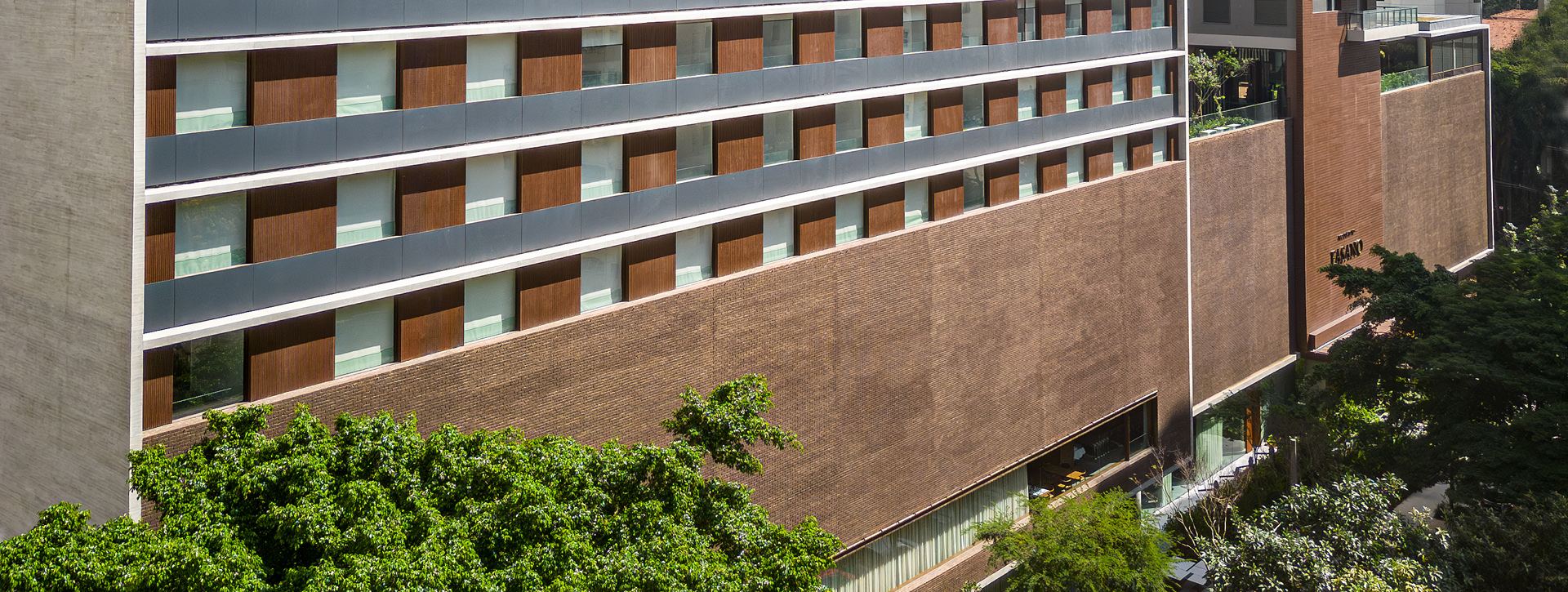 Fasano Hotel – Itaim
Fasano Hotel – Itaim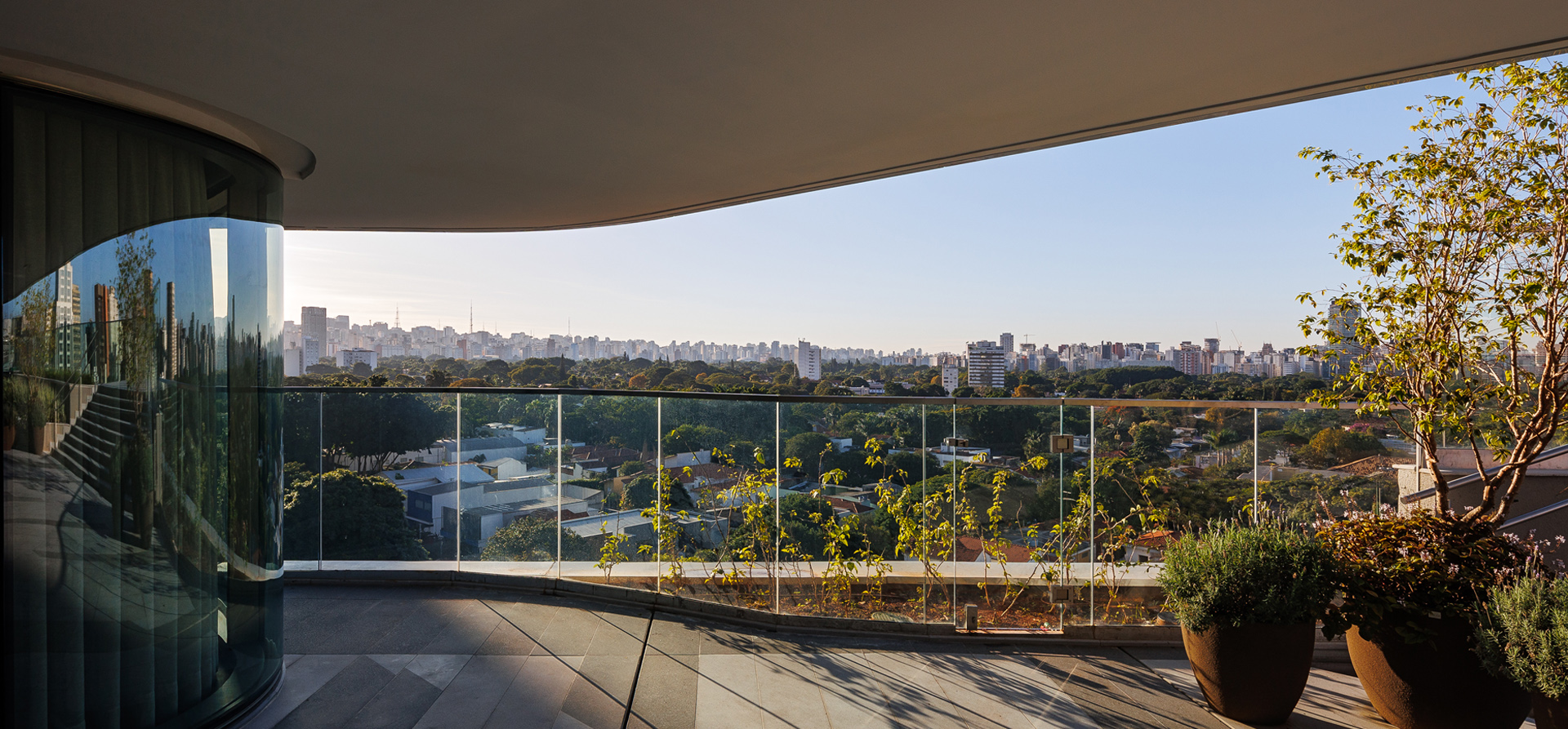 White 2880
White 2880 Sky Pinheiros
Sky Pinheiros HI Pinheiros
HI Pinheiros