/FL 4300
FL 4300 is a mixed-use complex with a unique urban condition in São Paulo, consisting of three towers located in a 'U' shape, on land open to three lanes. The corporate tower, the most emblematic building in the complex, has its main façade facing Av. Lima would do.
The architectural approach adopts prismatic and Cartesian volumes, cut by diagonals. The corporate tower features slabs ranging from 860 m² to 1.075 m². The commercial tower, lower, and with suites from 58 m² to 95 m2, is located in the central area of the land. The residential tower is arranged parallel to the corporate tower, with apartments from 35 m² to 64 m².
The implantation of the three volumes configures a densely wooded square, with approximately 1.280 m2 guaranteeing a unique space for living, working and living together, where some restaurants open to the public are located.
| Location: Sao Paulo-SP |
| Project: 2009 |
| Land area: 13.000 m² |
| Building area: 70.683 m² |
| Pavements: 11 (commercial), 16 (residential) and 15 (corporate) |
| Overall height: 48 m (commercial), 72 m (residential), 76 m (corporate) |
| Type: mixed use |






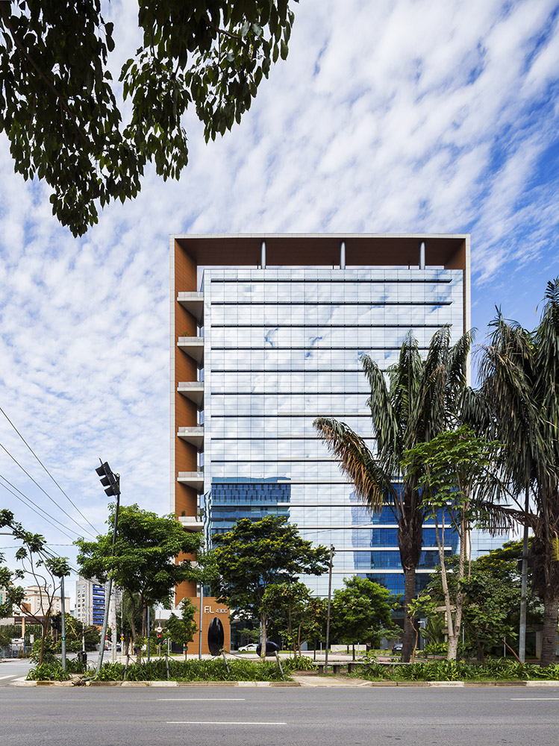
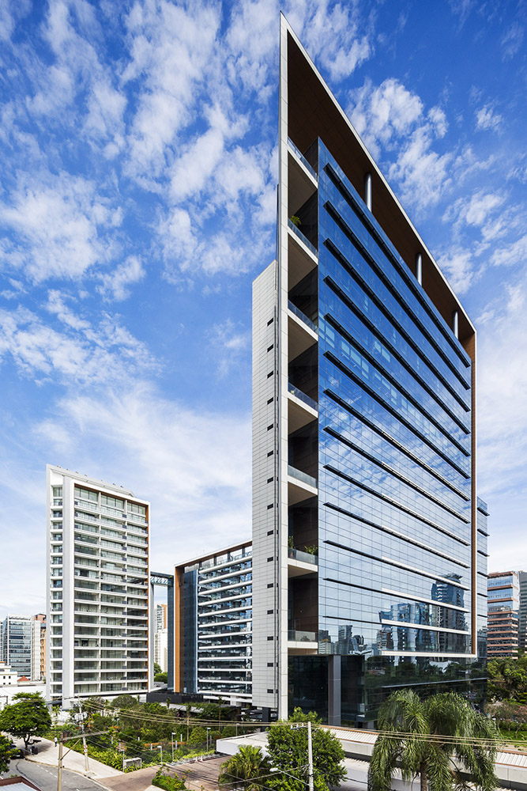
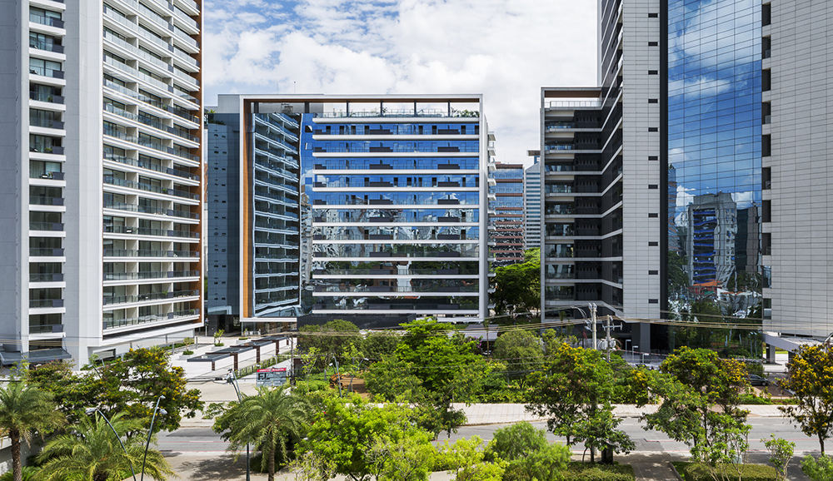
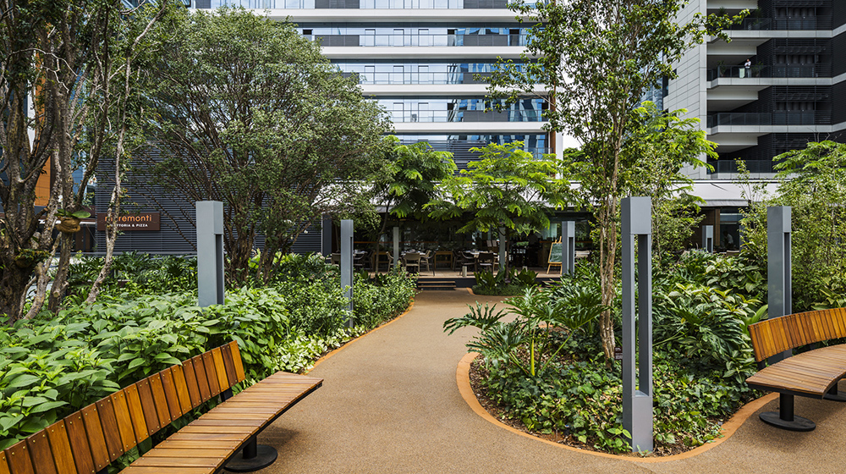
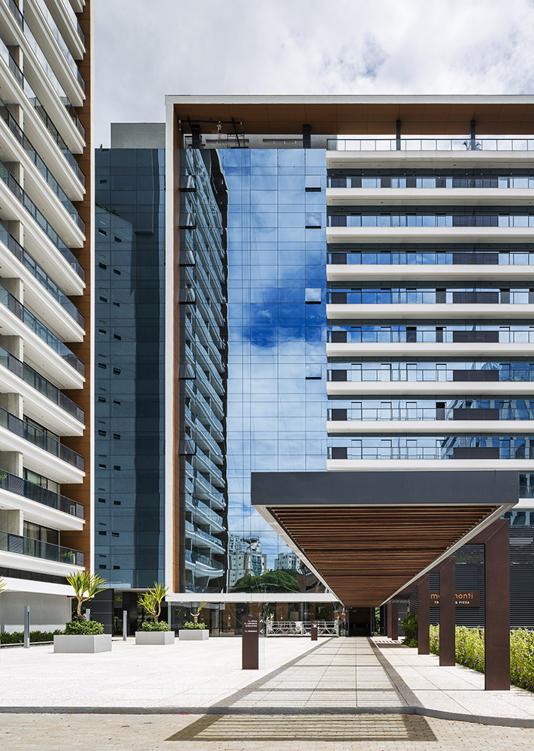
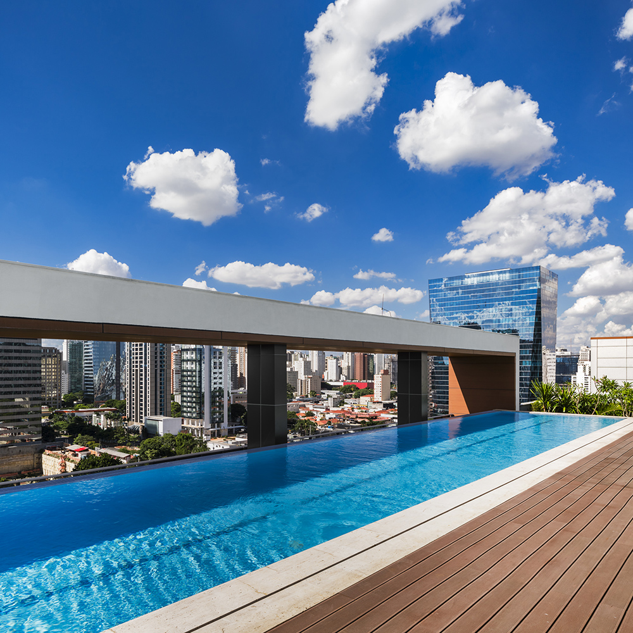
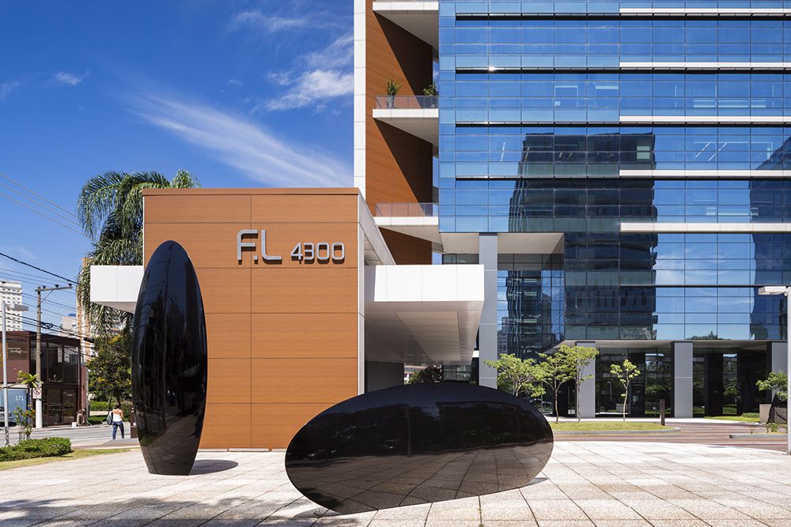
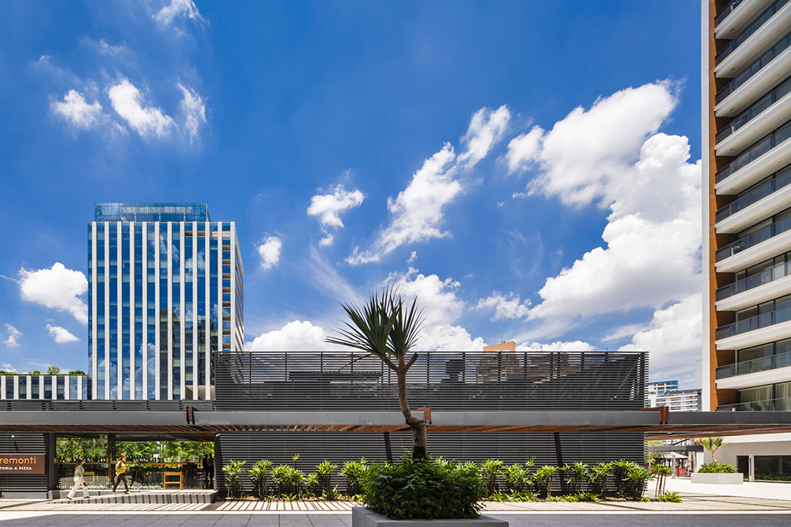
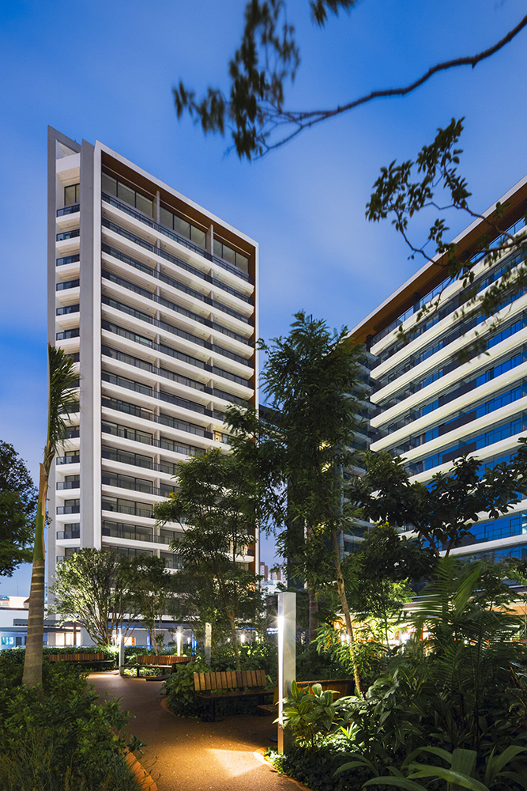
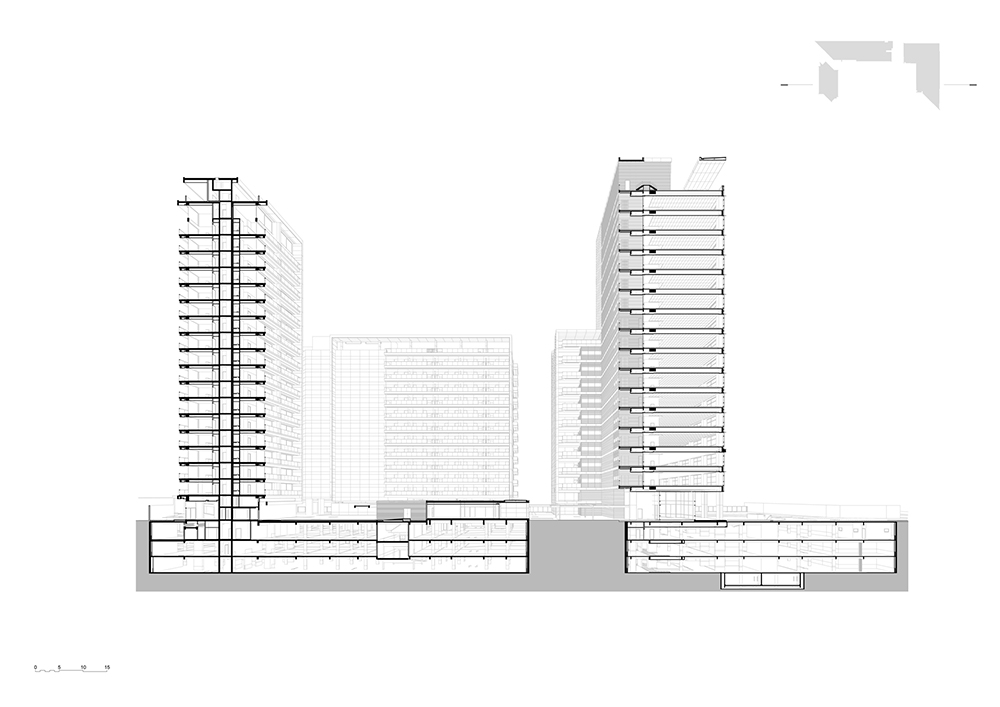
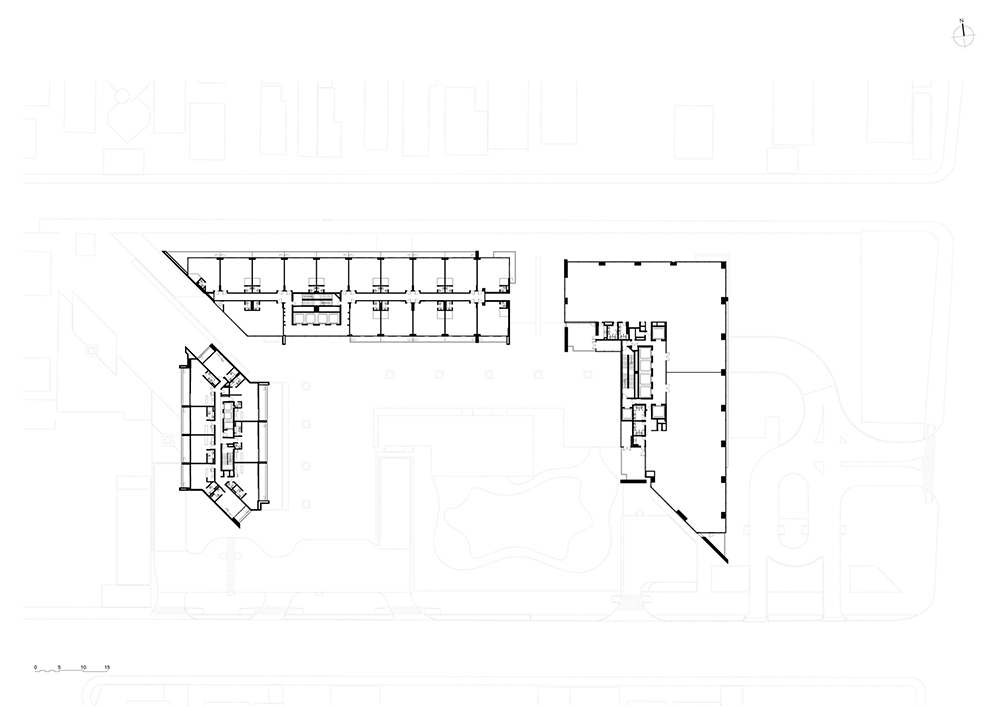
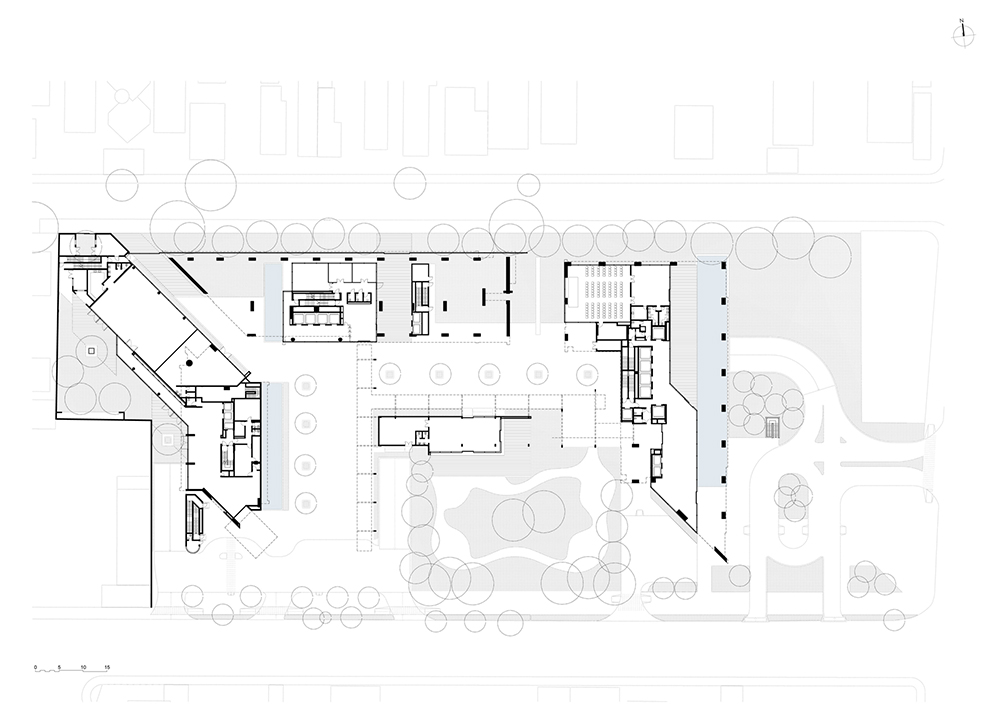
 JFL 125
JFL 125 urman
urman parkview
parkview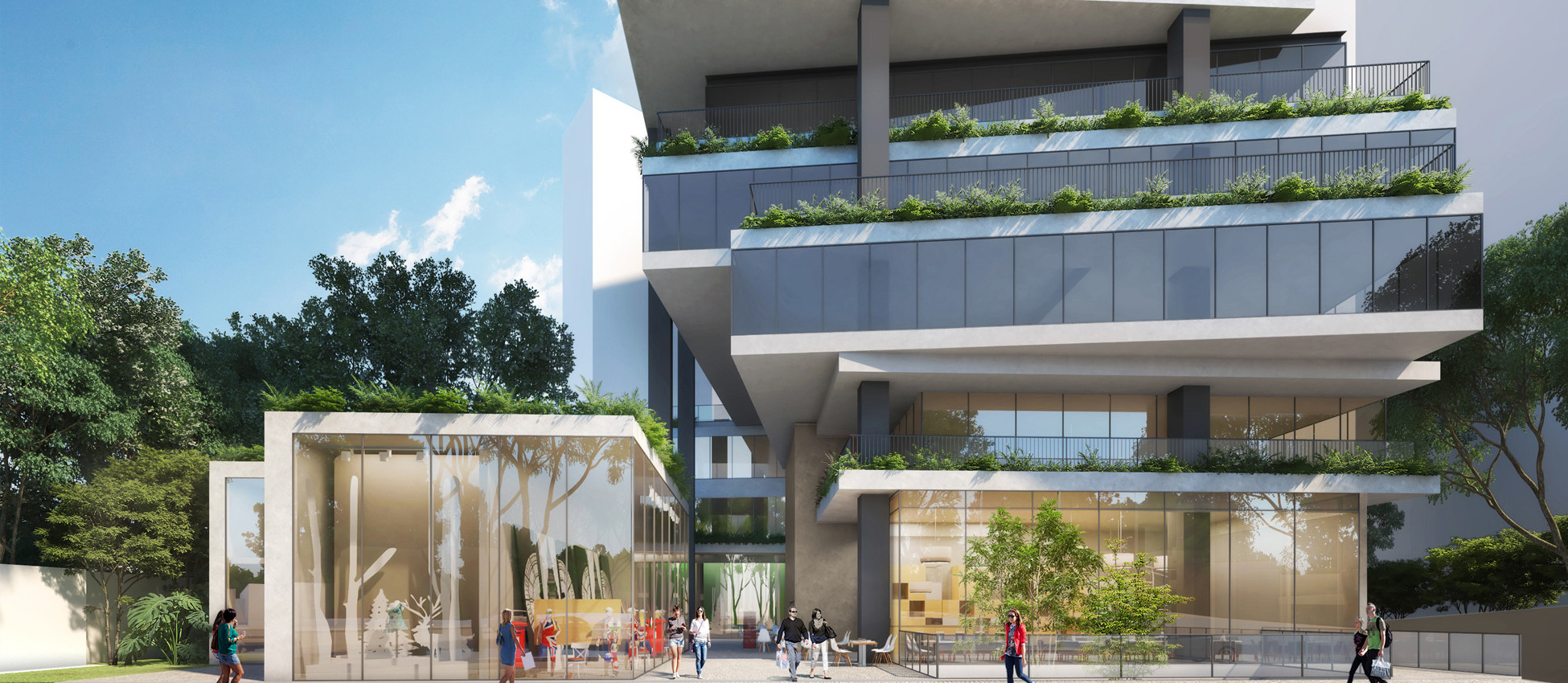 Ayra Vila Madalena
Ayra Vila Madalena For You Moema
For You Moema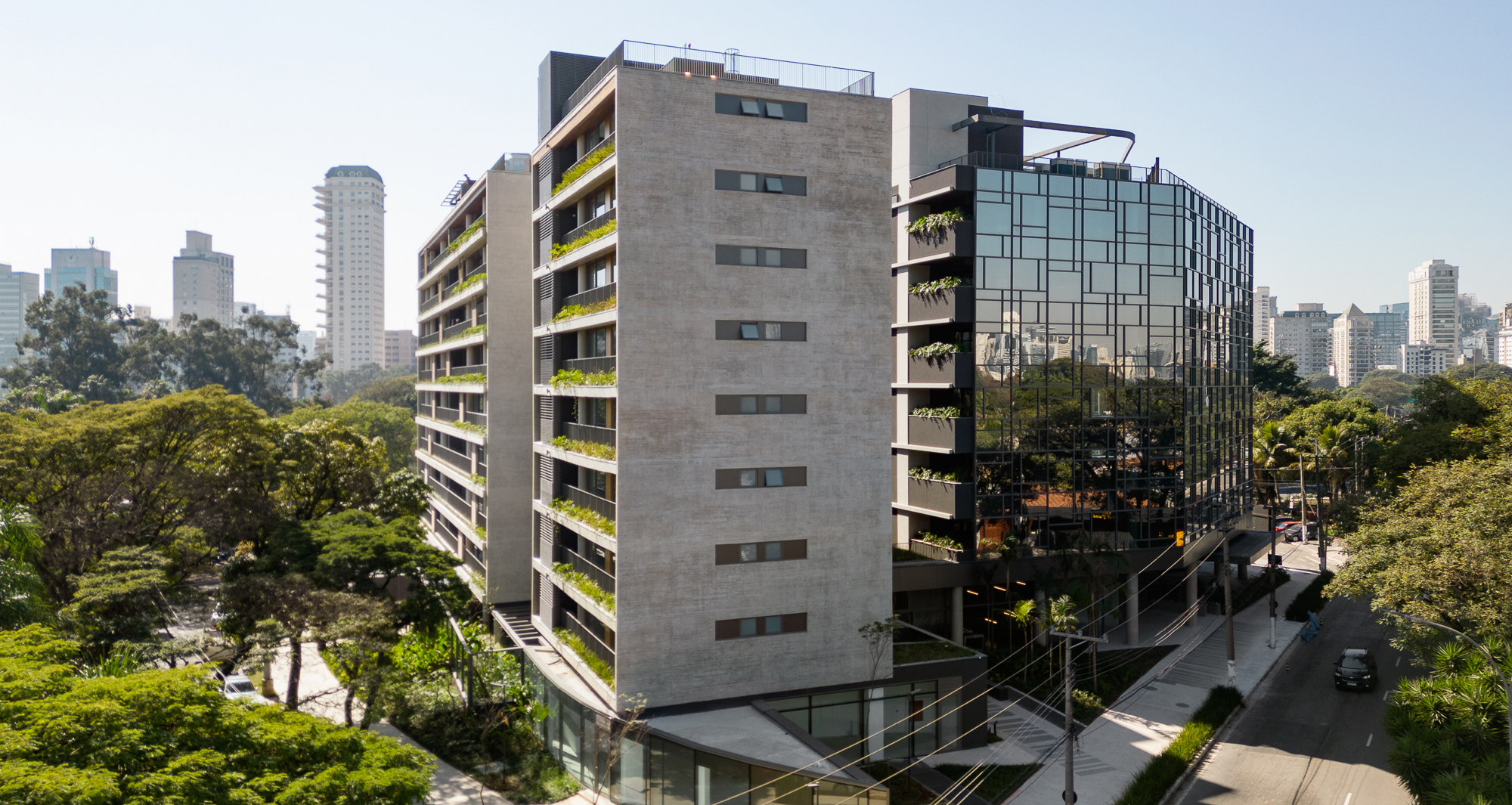 Garden City Balcony
Garden City Balcony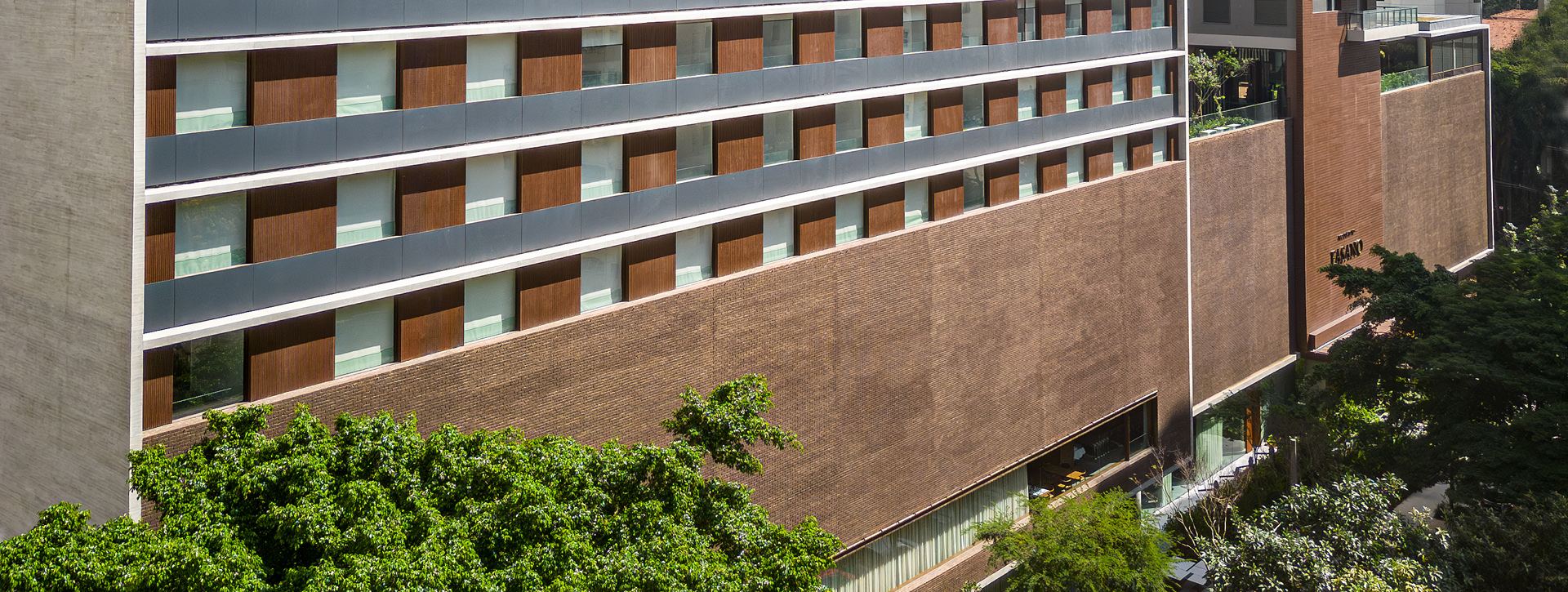 Fasano Hotel – Itaim
Fasano Hotel – Itaim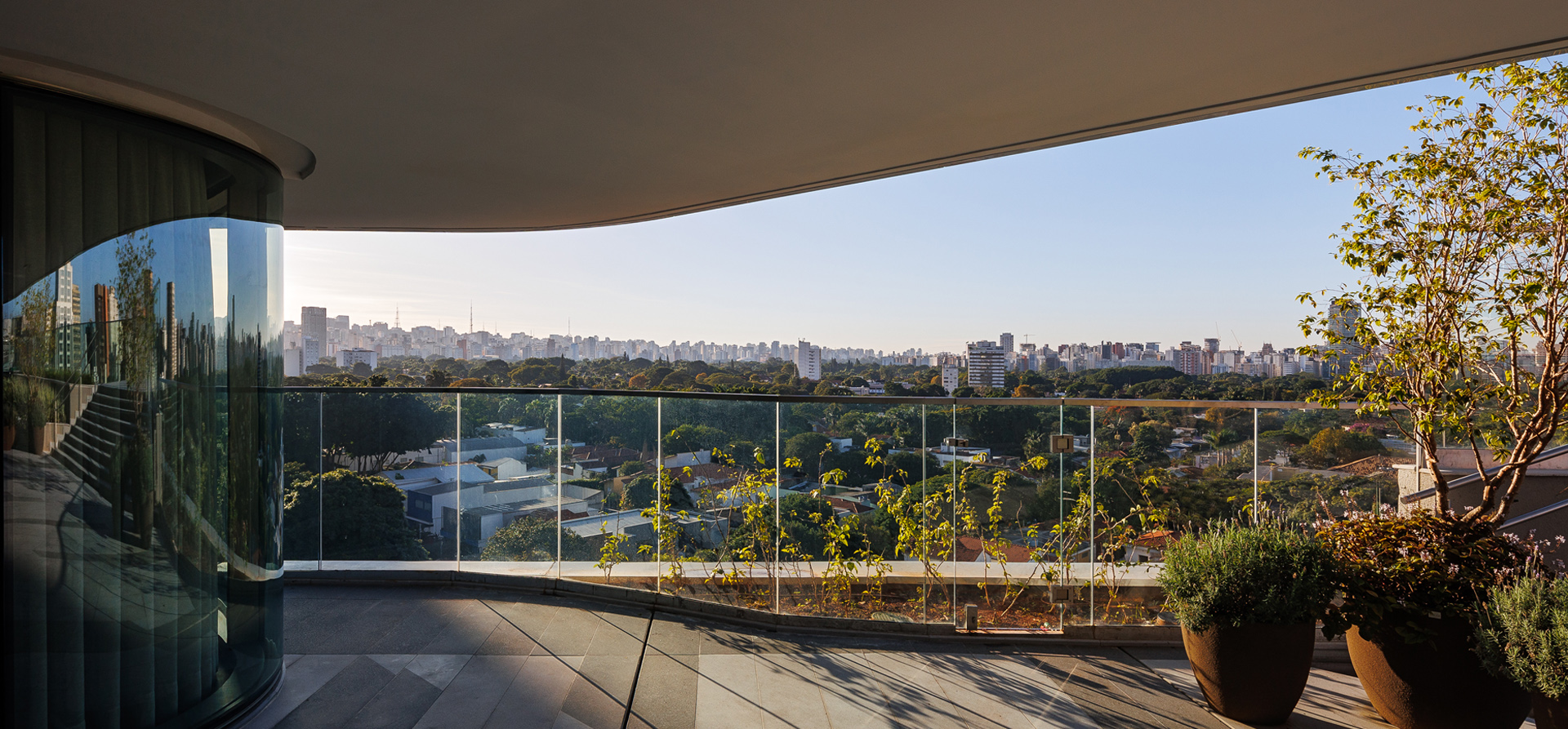 White 2880
White 2880 Sky Pinheiros
Sky Pinheiros HI Pinheiros
HI Pinheiros