/Trump Towers Rio
Trump Towers is a complex located in the region of Porto Maravilha – Rio de Janeiro's Port Zone, considered the new business center of the city.
The project consists of corporate buildings and a basement with 5.000,00 m2 of shops, restaurants and services at street level, integrated into a pedestrian boulevard running in the middle of the block. The volumetric composition is made up of two superimposed volumes, one higher and angled, the other lower and gently curved, which intersect in such a way that, from any angle, this volumetric composition will always be seen. In the highest volume, we worked with inclined planes, either ascending or descending, in order to obtain a perception of movement between the towers, which are arranged side by side.
Trump Towers will bring with it all the characteristics of a Triple A International development, and will seek Leed Gold certification, which comprises all good sustainability practices.
| Location: Rio de Janeiro, RJ |
| Project: 2012 |
| Land area: 32.240 m² |
| Building area: 441.890 m² |
| Pavements: 30 / 5 towers |
| Floor area: 1.800 m² |
| Overall height: 150m |
| Type: Mixed Use |





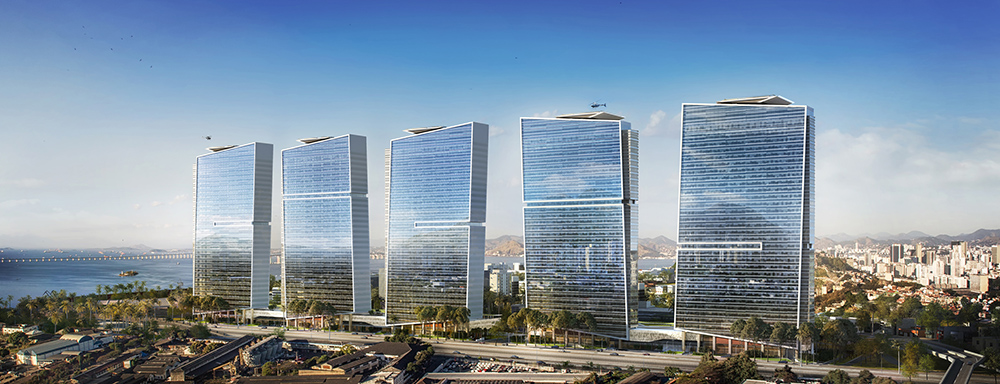
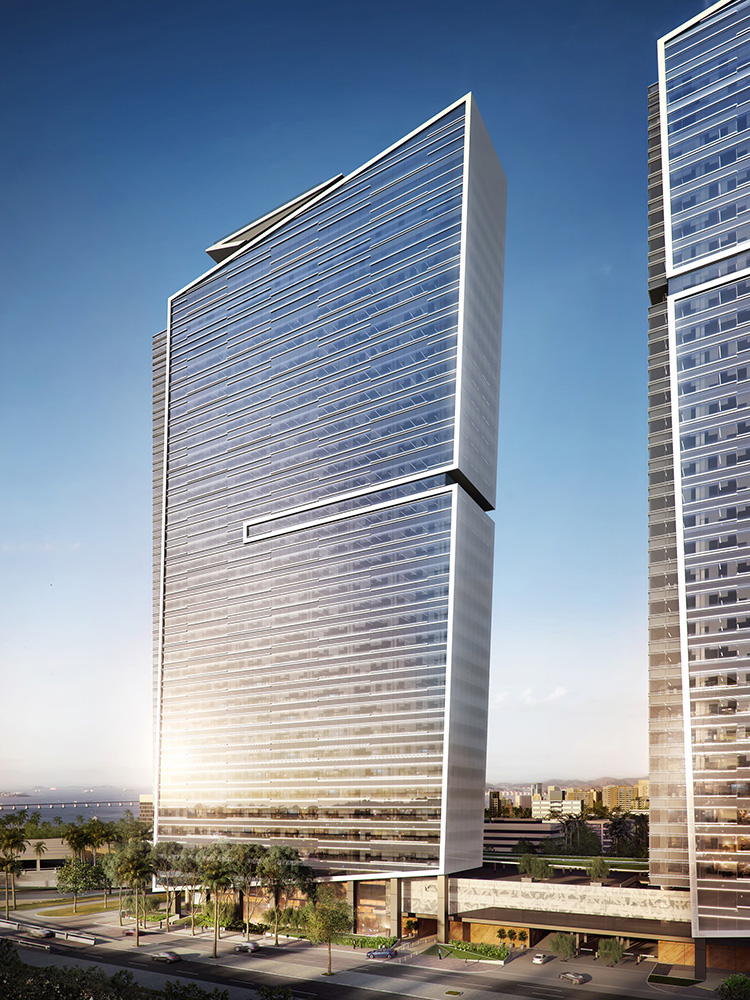
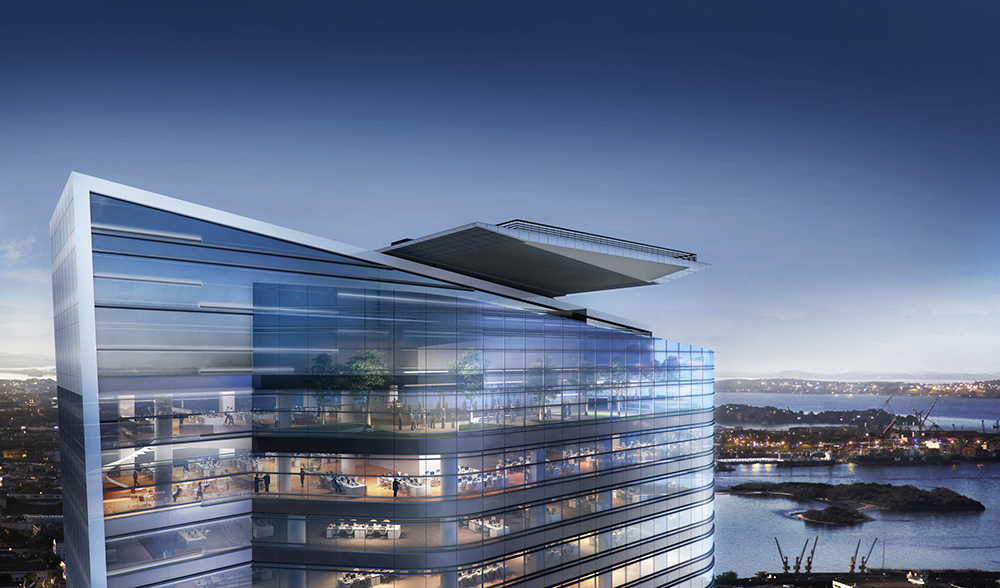
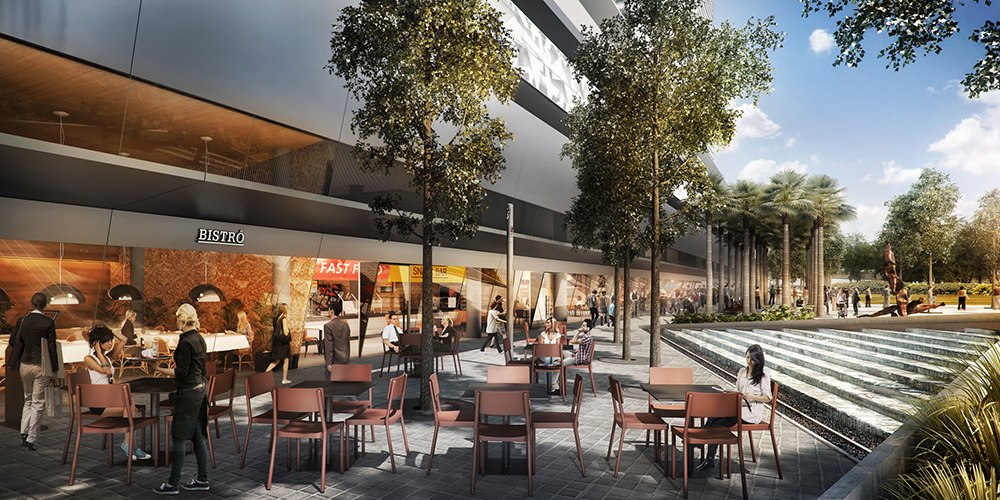
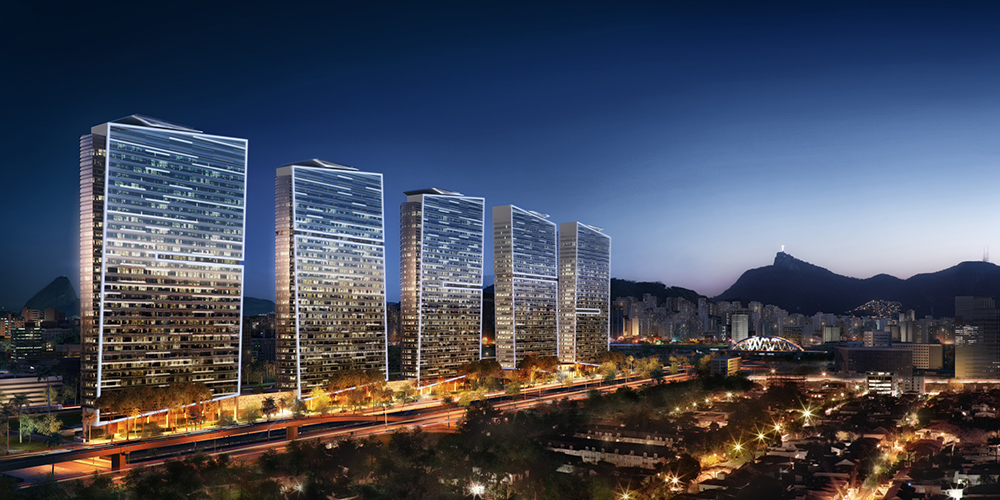
 JFL 125
JFL 125 urman
urman parkview
parkview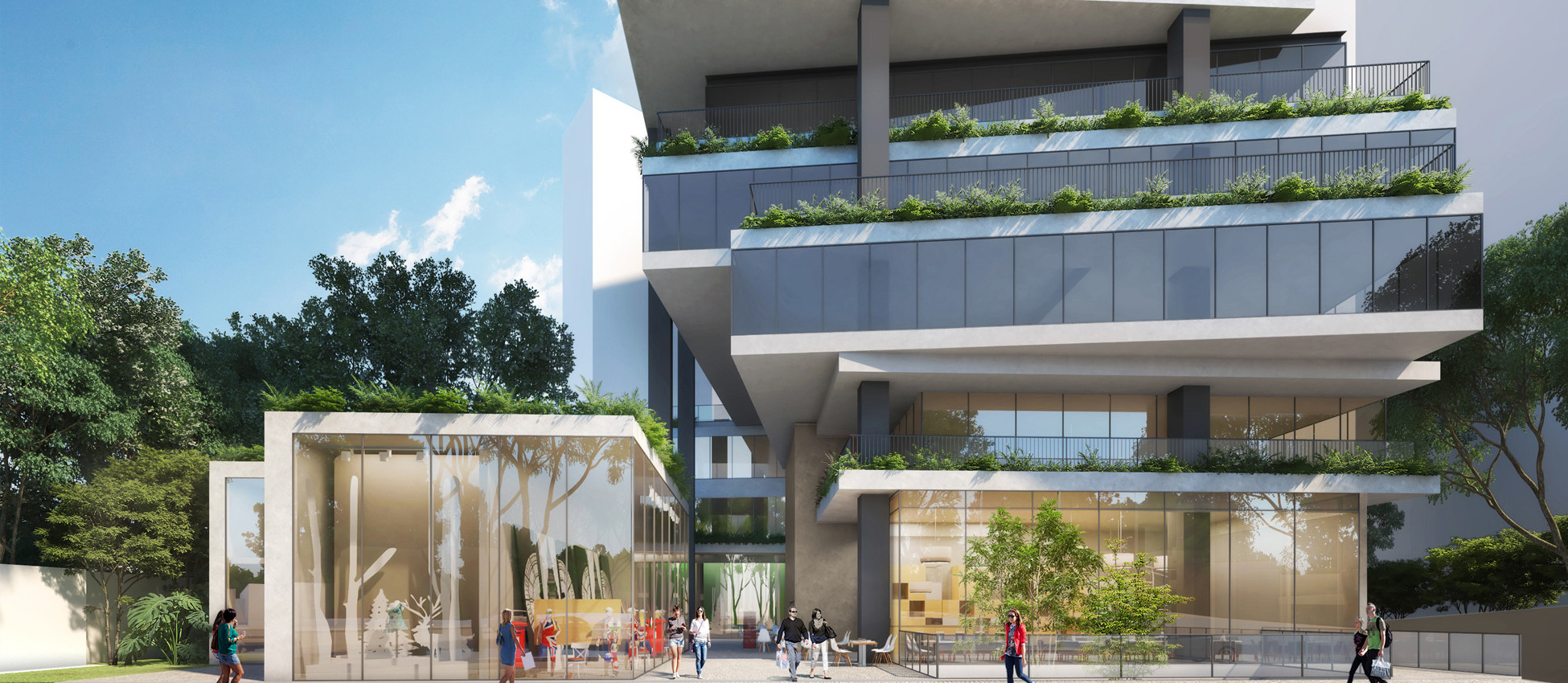 Ayra Vila Madalena
Ayra Vila Madalena For You Moema
For You Moema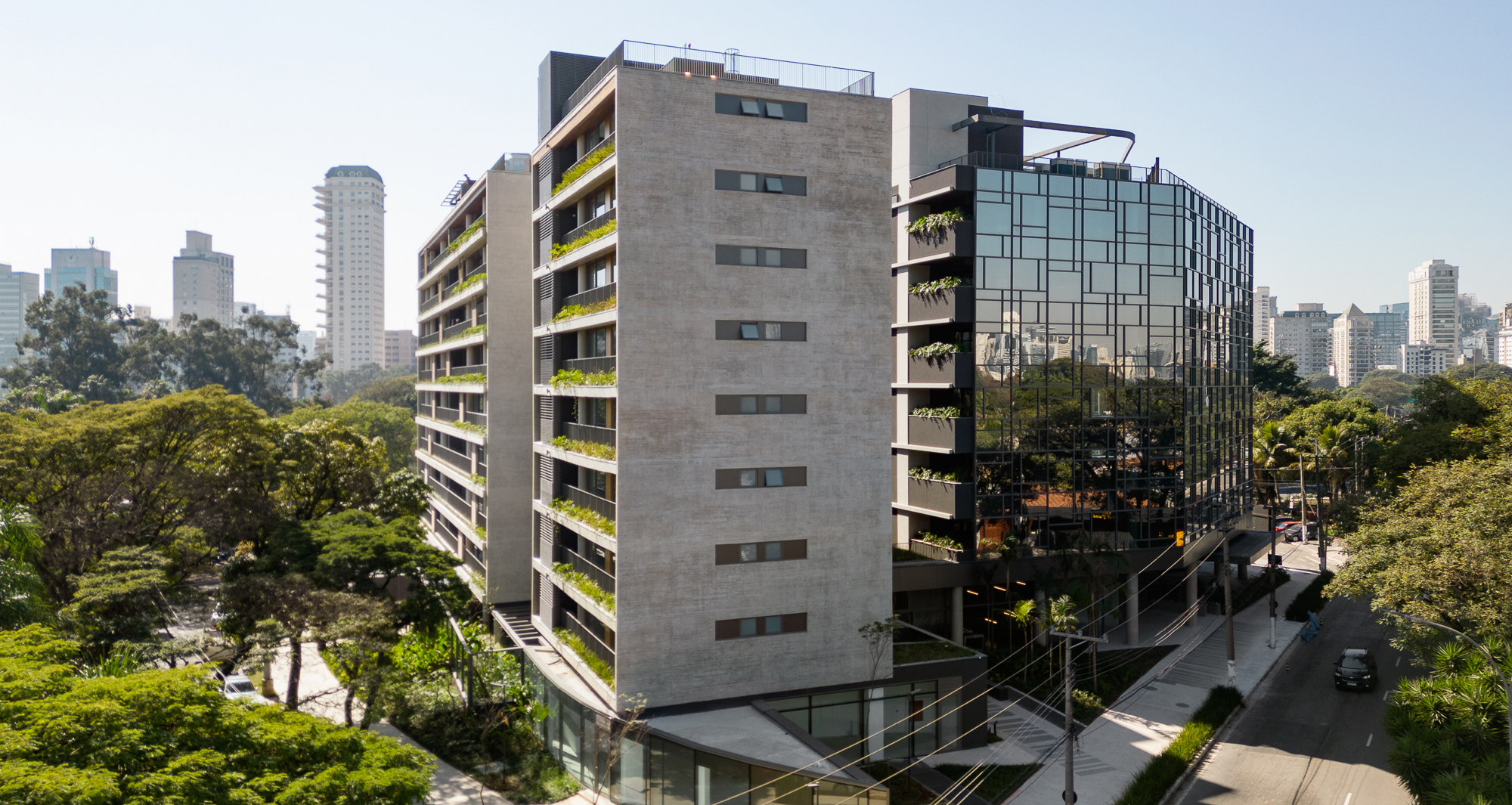 Garden City Balcony
Garden City Balcony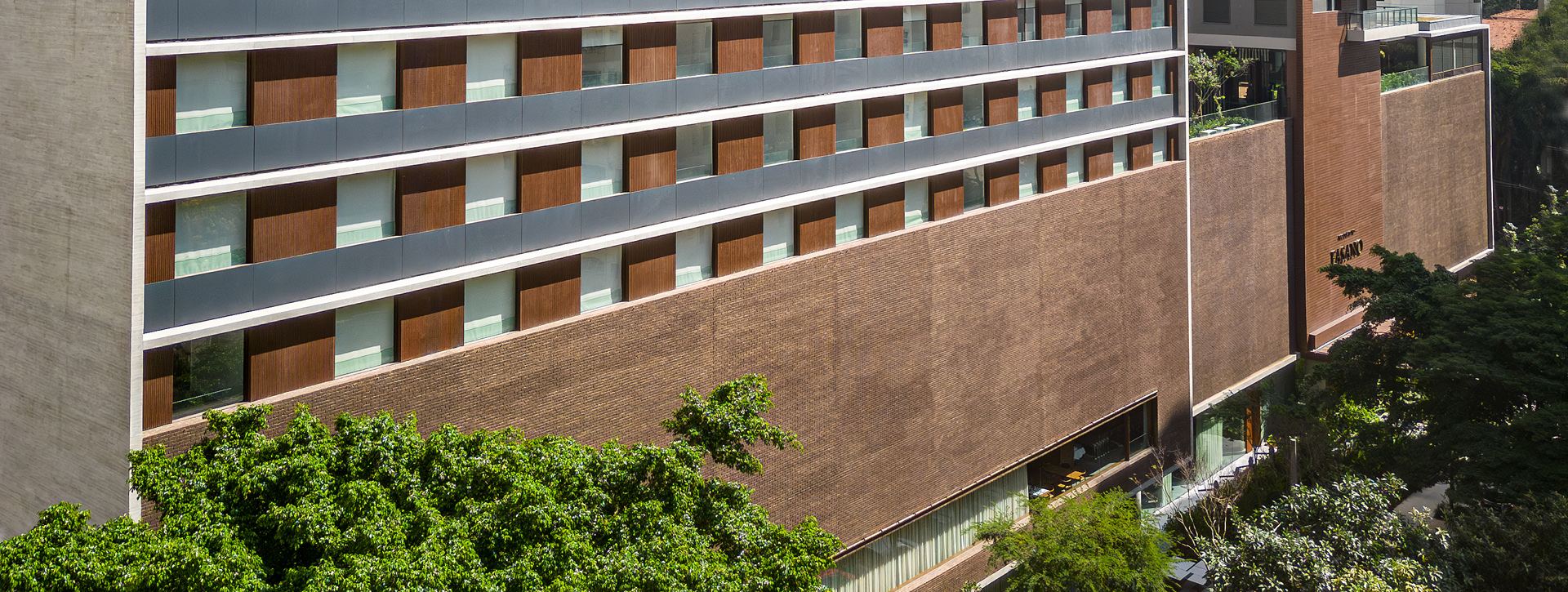 Fasano Hotel – Itaim
Fasano Hotel – Itaim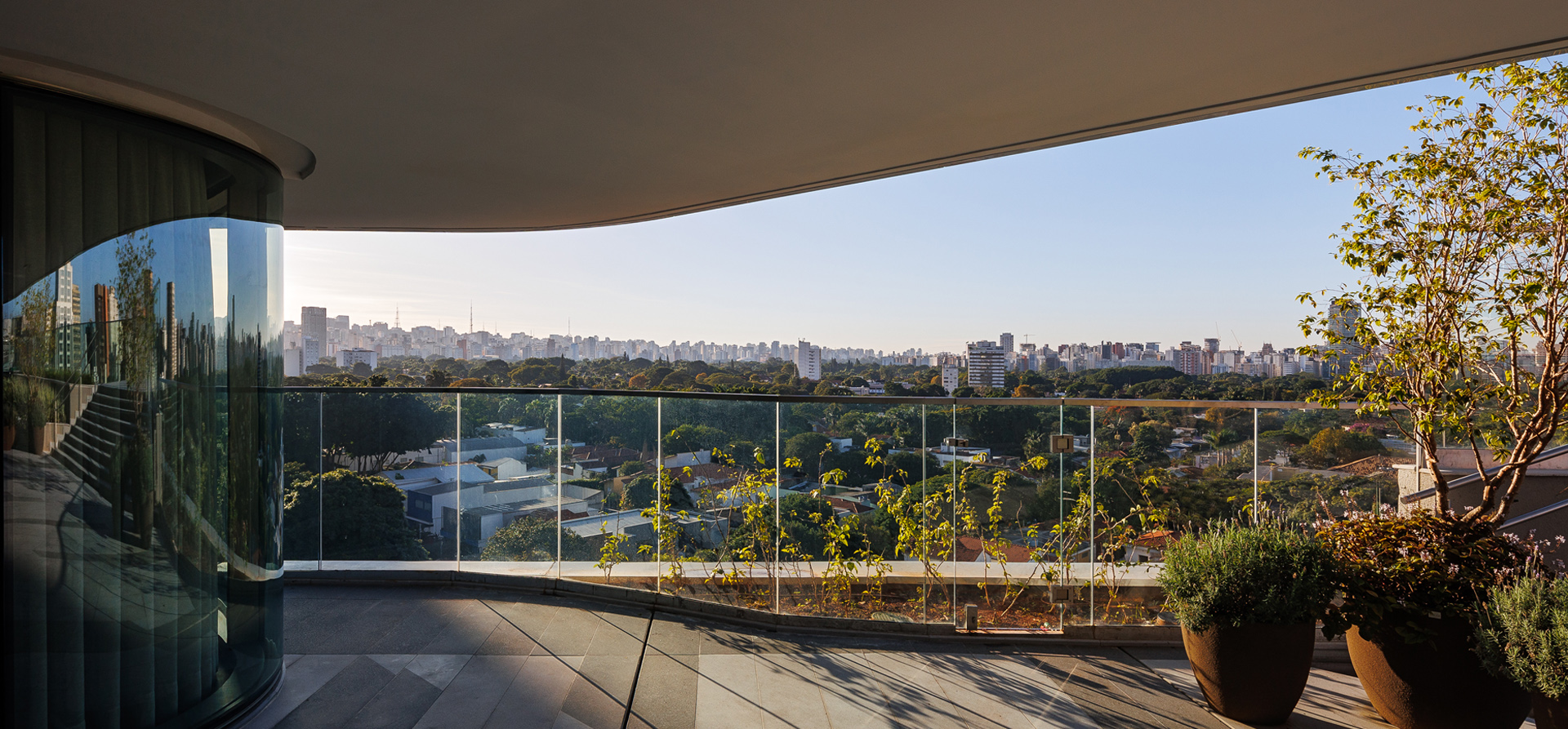 White 2880
White 2880 Sky Pinheiros
Sky Pinheiros HI Pinheiros
HI Pinheiros