/Safra Frei Caneca
Located on Rua Frei Caneca, between Av. Paulista and Rua Antônio Carlos, a region densely served by public transport, services, shops and residential buildings.
The building is made up of a glass volume and features variations in the designs of the four facades. The front part is marked by a vertical inclination provided by different angles in the floor plans, the horizontal slabs are projected towards the outside of the building through elegant metallic lines.
The absence of railings transforms the ground floor into a wooded area, marked by gardens and a reflecting pool that lead visitors to the entrance hall. Another environment with vegetation is the uncovered rooftop, which is accessed via an external metal staircase, creating a private square, an urban oasis.
The building has 14 floors, the slabs with variable designs have an average of 900 m2. The external terraces project diagonally, creating dynamism in the forms and reinforcing the architectural identity of the building.
| Location: Sao Paulo-SP |
| Project: 2015 |
| Land area: 2.884,23 m² |
| Building area: 11.514,07 m² |
| Pavements: 900 m² |
| Overall height: 74m |
| Type: Business |





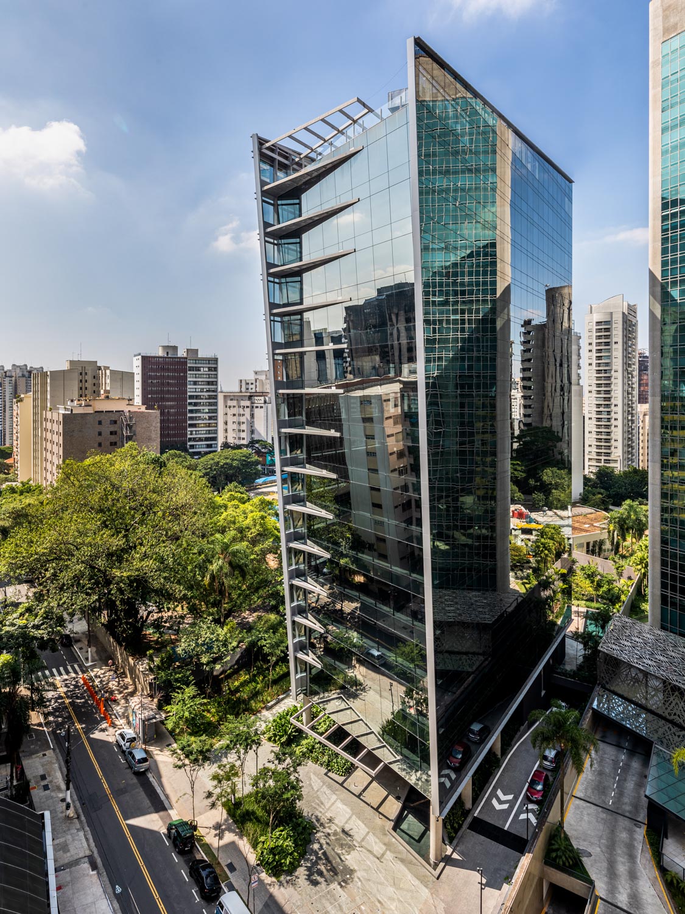
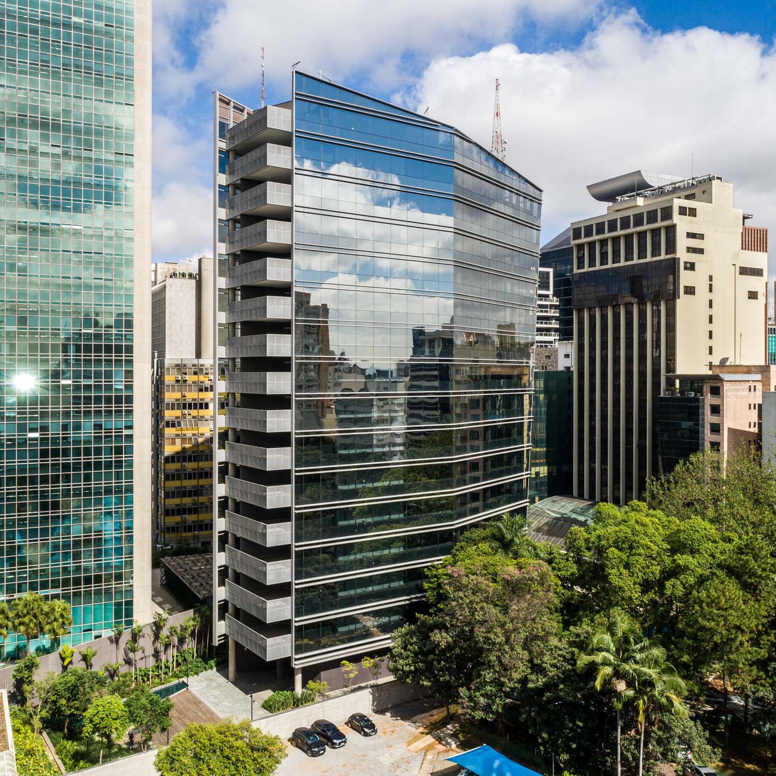
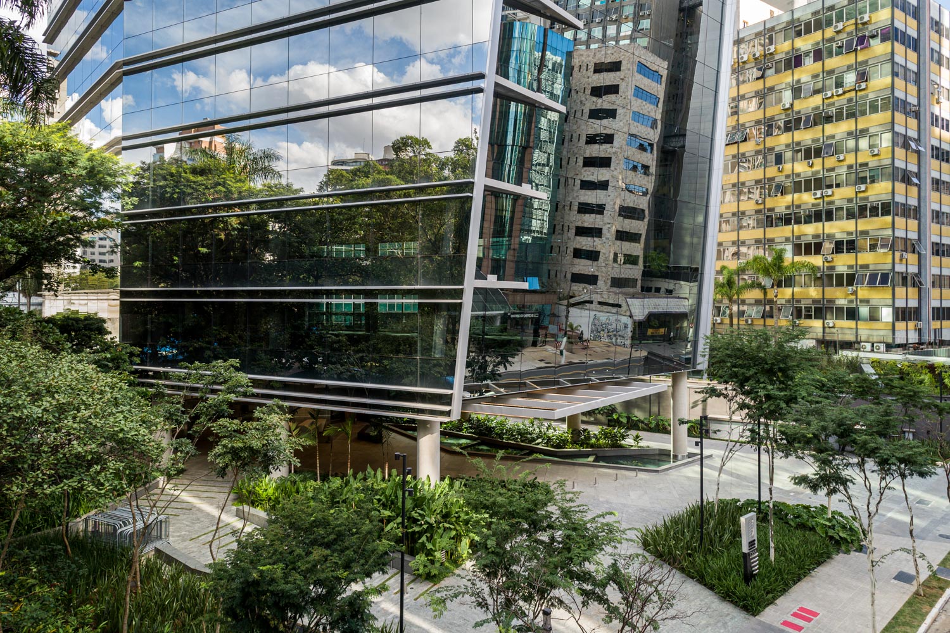
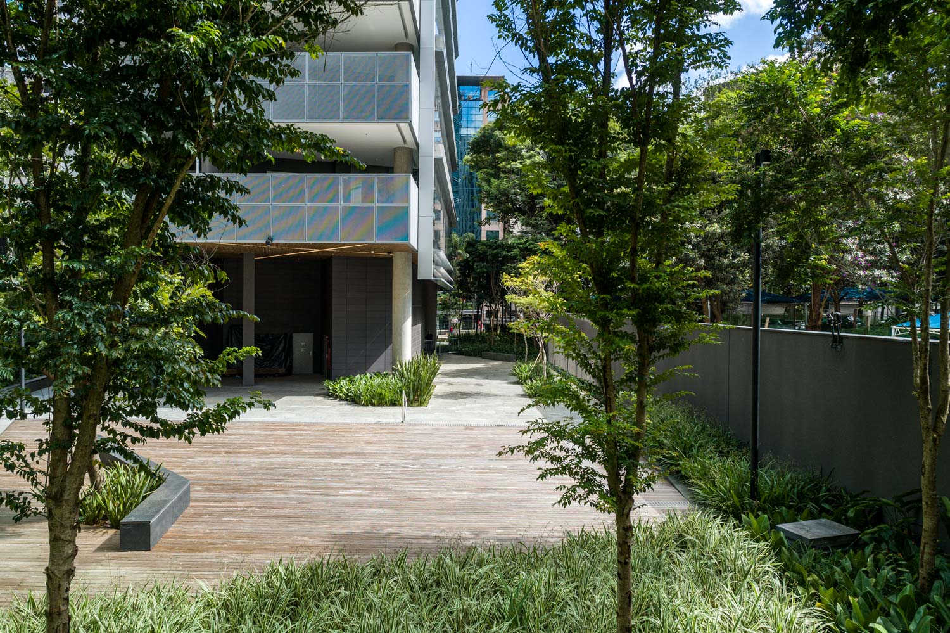
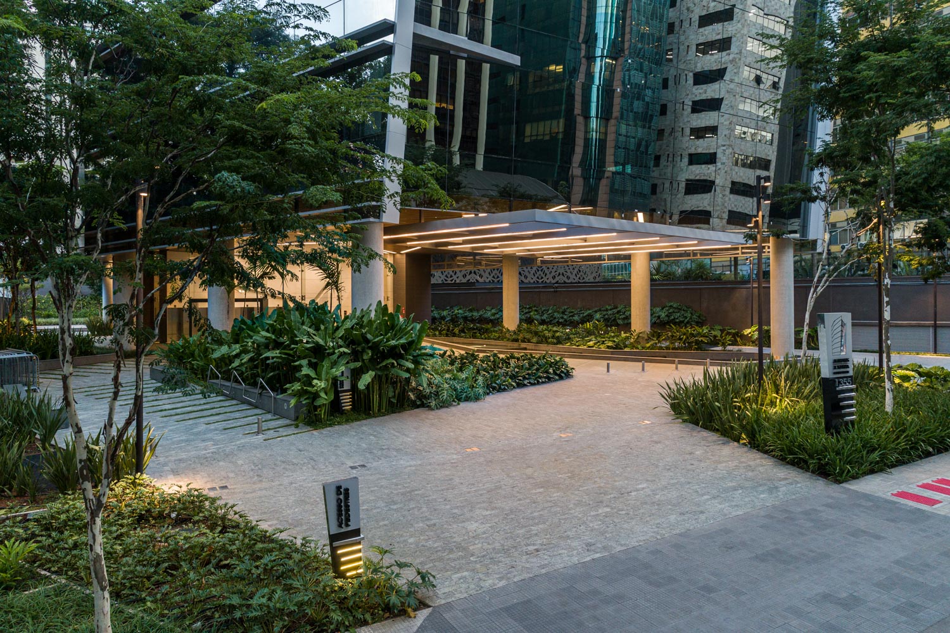
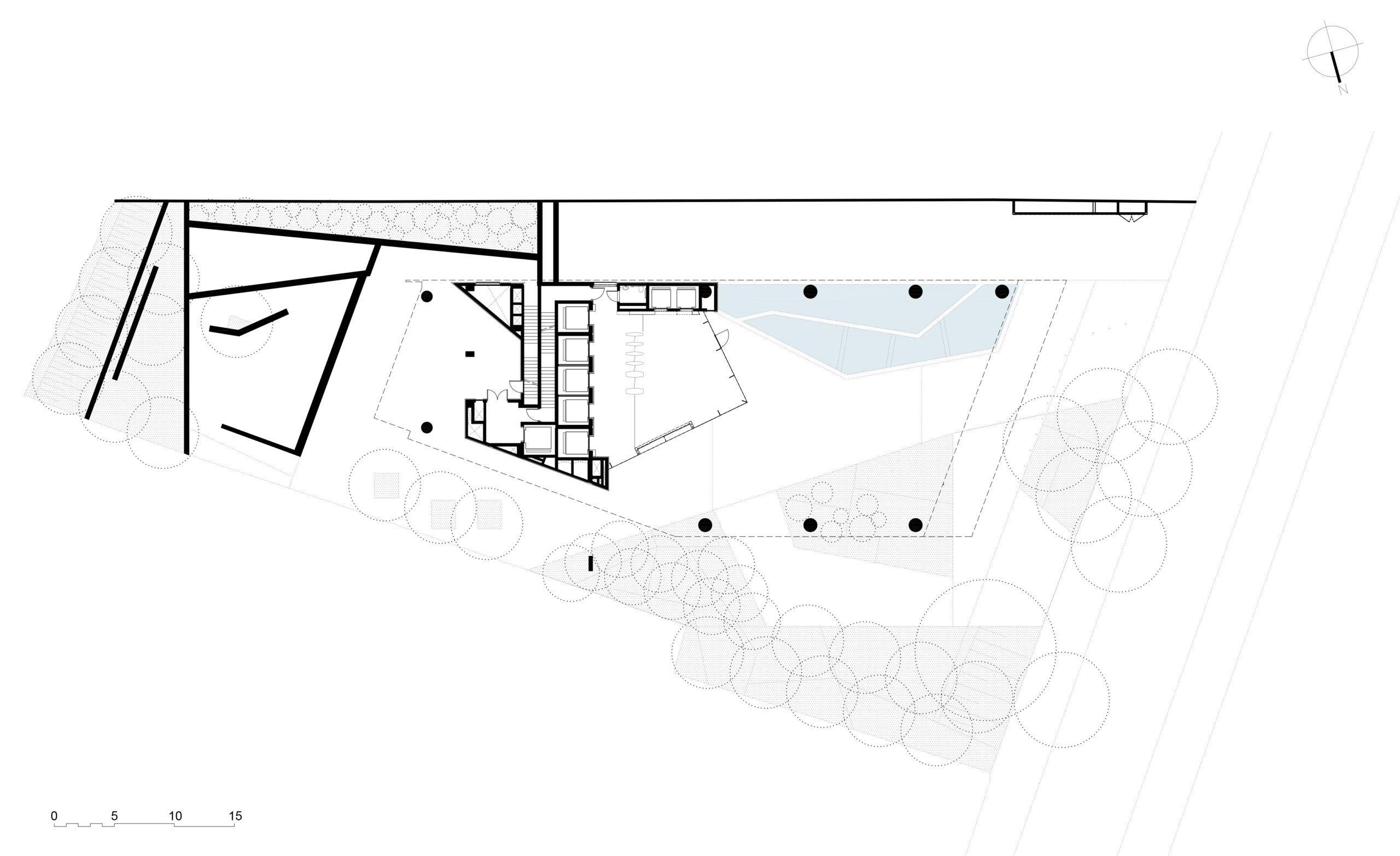
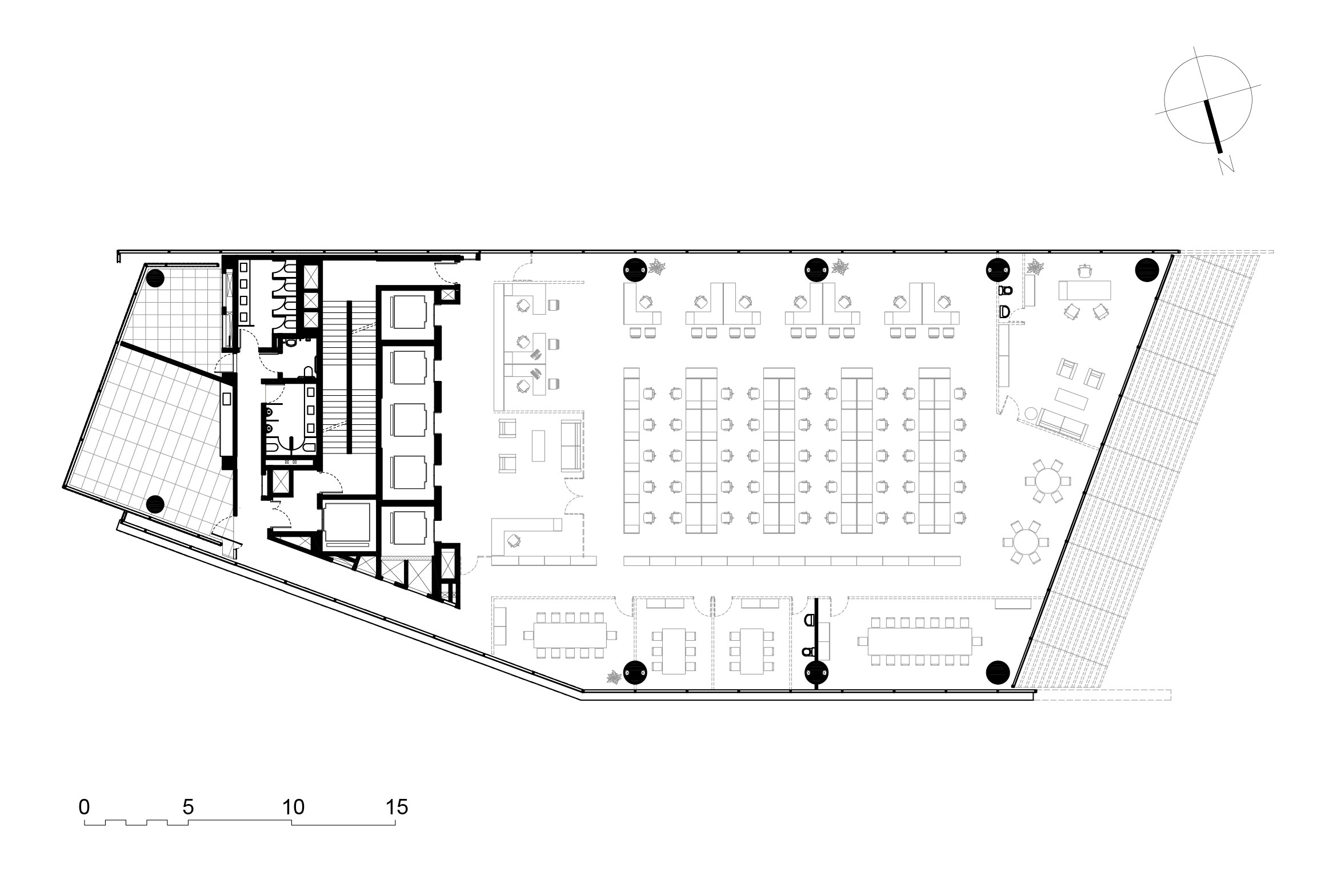
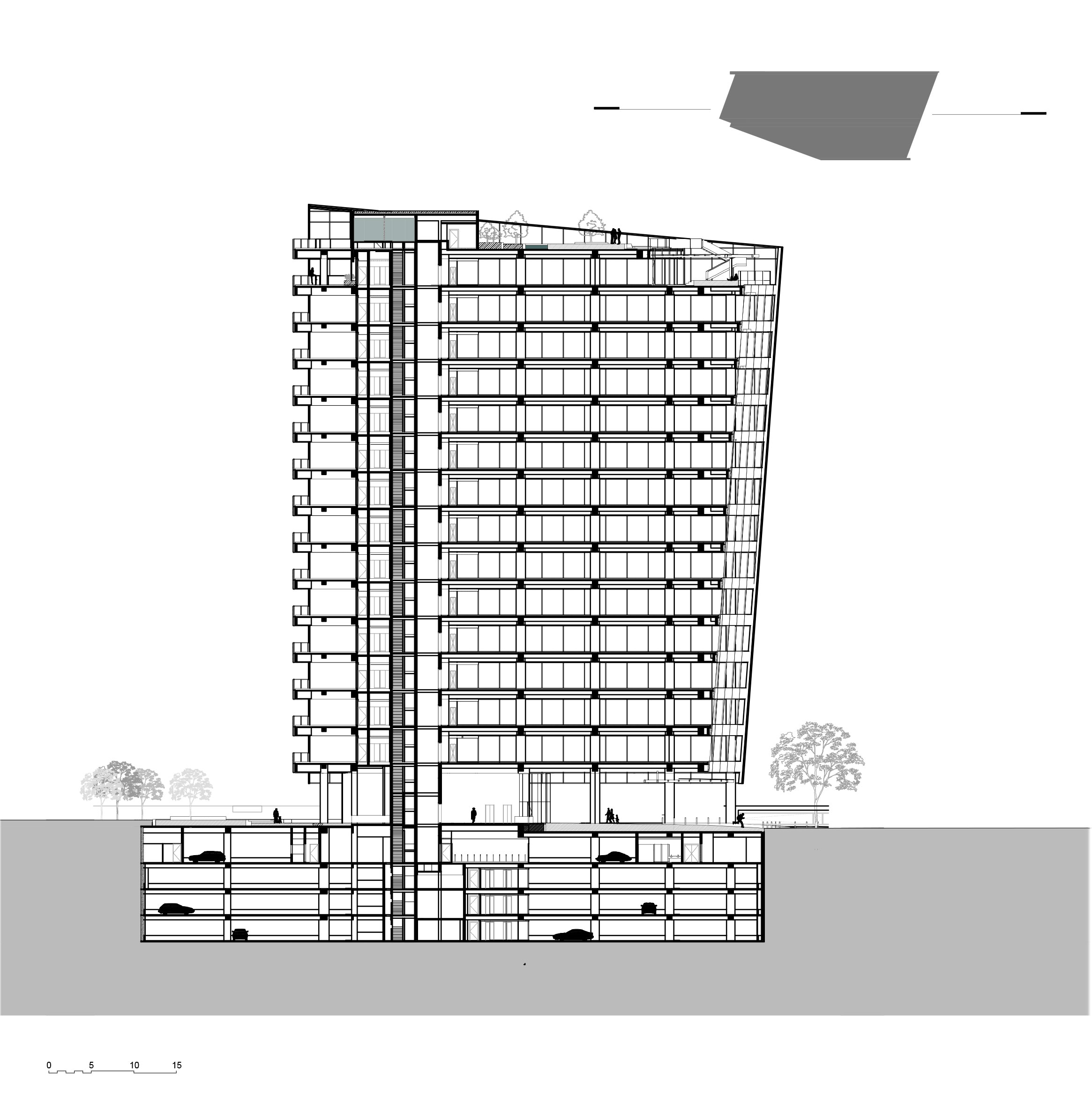
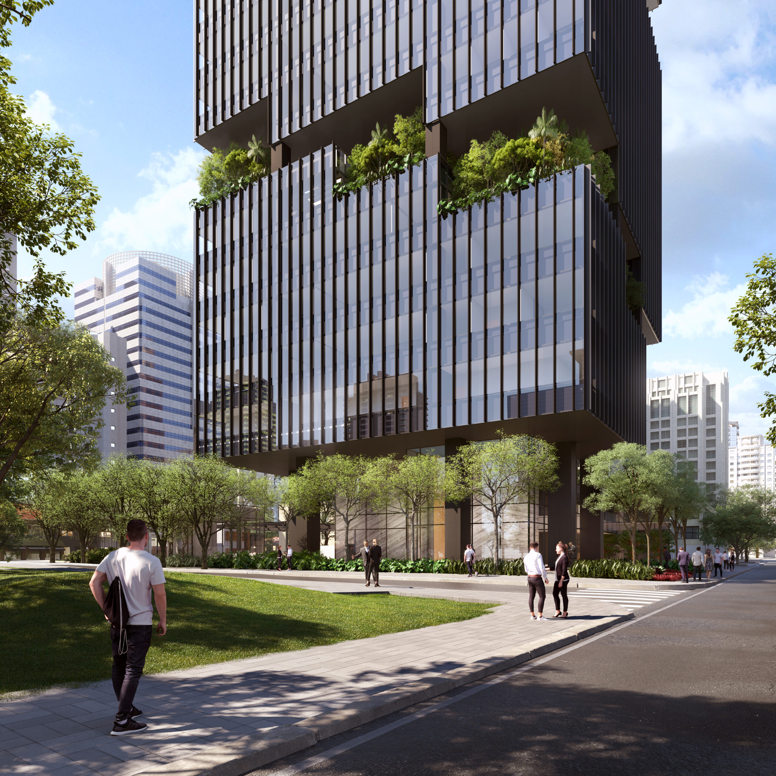 Corporate Faria Lima
Corporate Faria Lima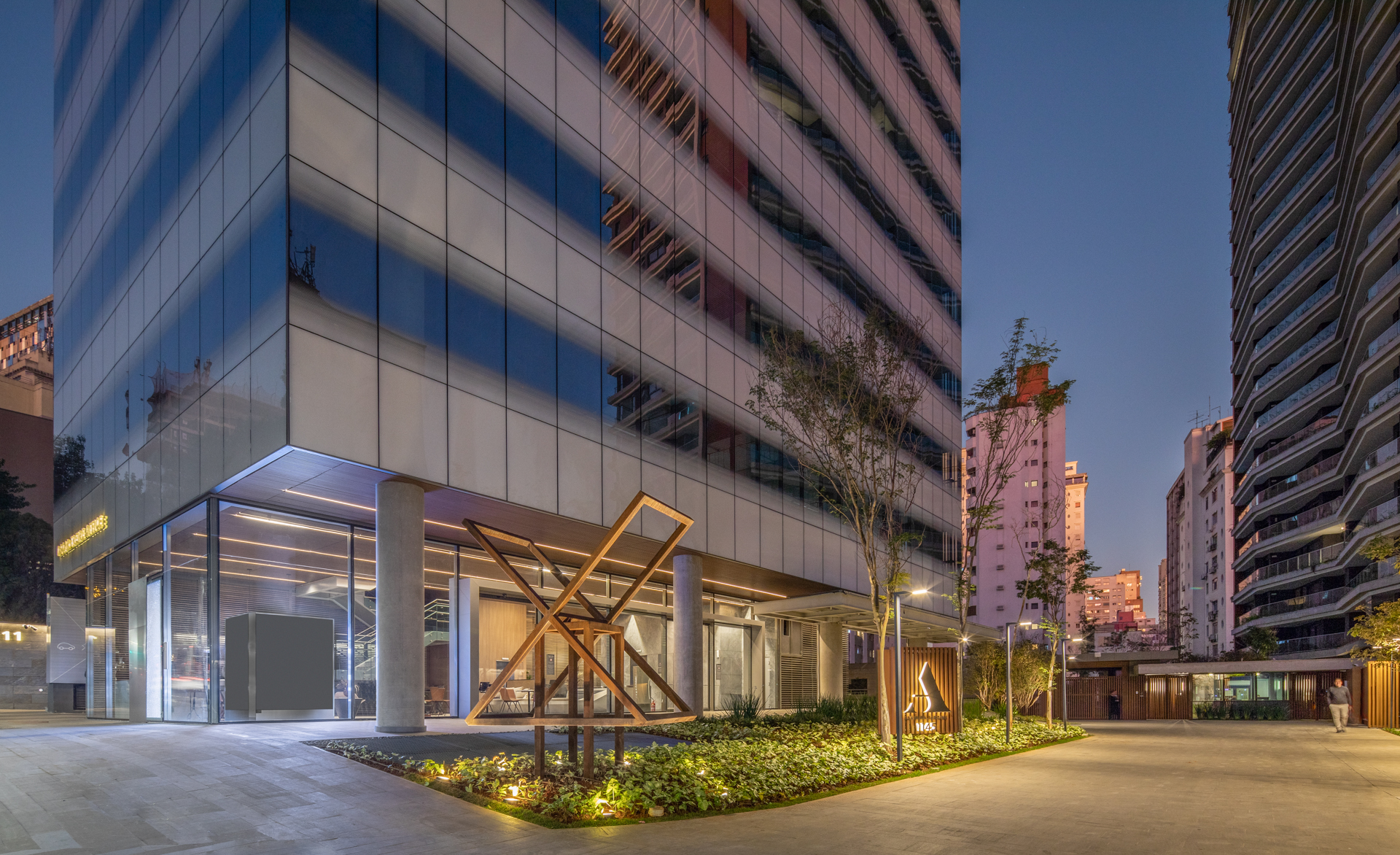 Oscar Freire Office
Oscar Freire Office JFL 125
JFL 125 urman
urman Inovabra Habitat
Inovabra Habitat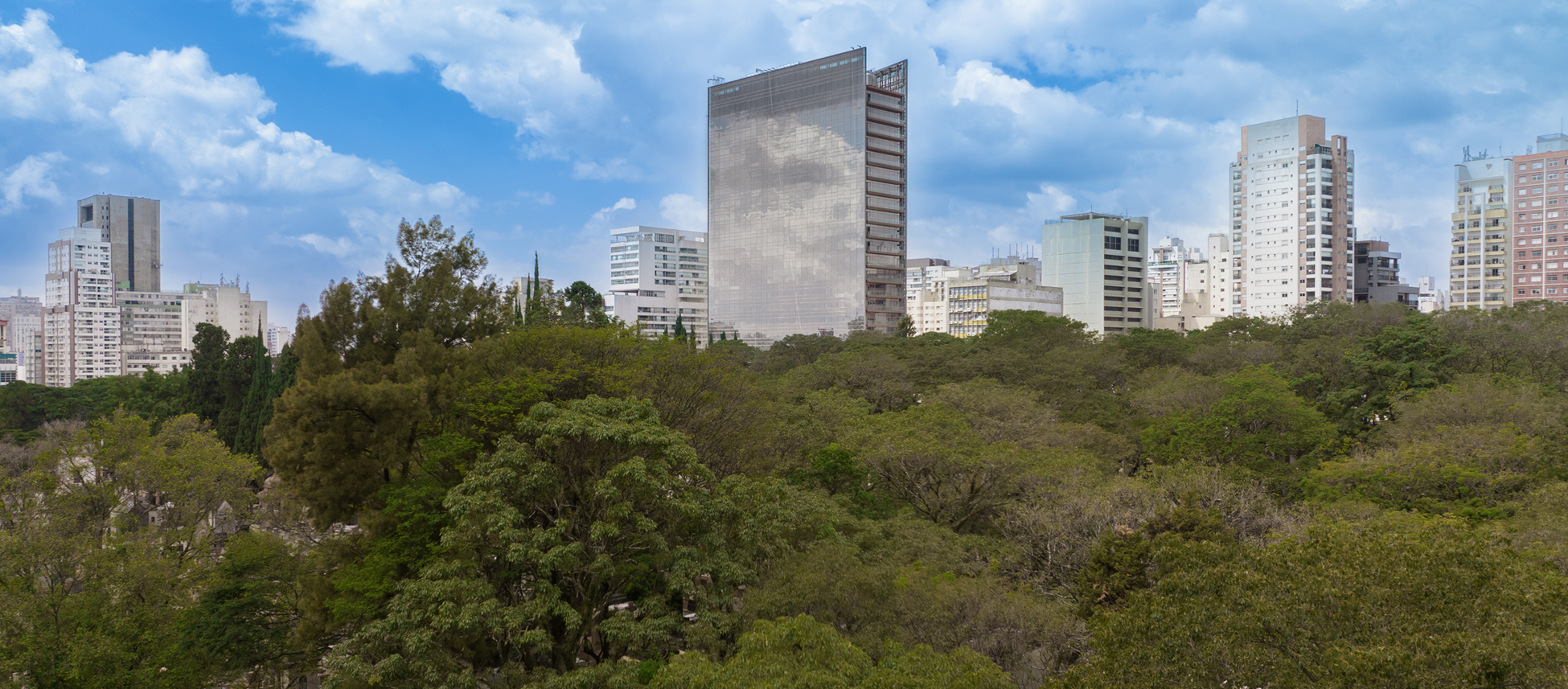 Paseo Paulista
Paseo Paulista parkview
parkview Rebouças 3535
Rebouças 3535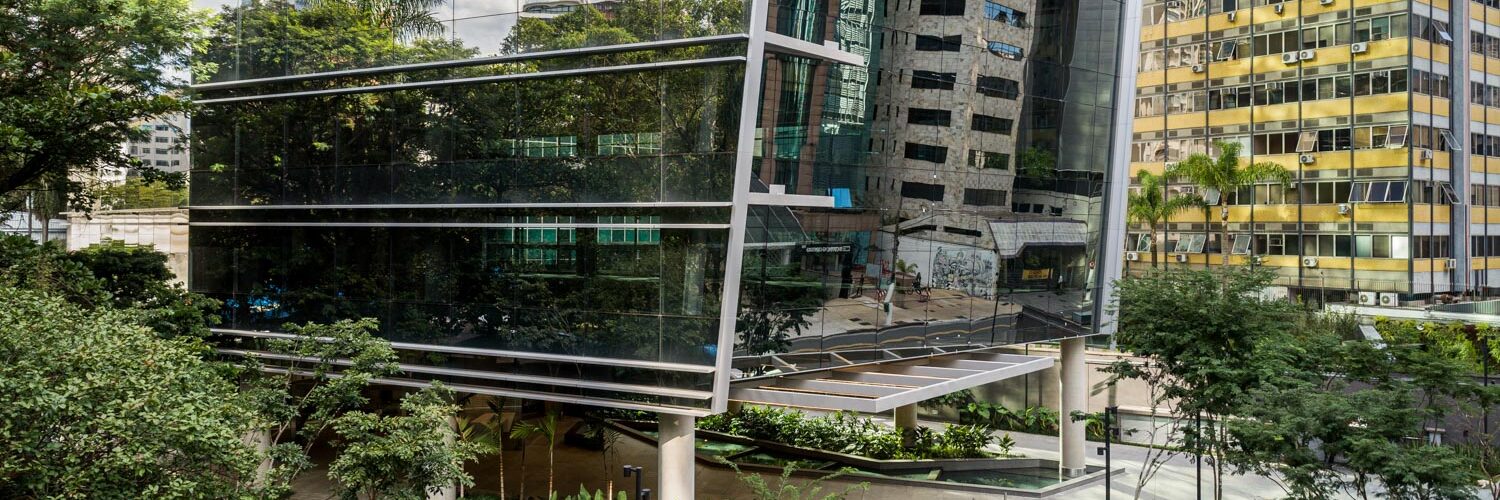 Harvest Frei Caneca
Harvest Frei Caneca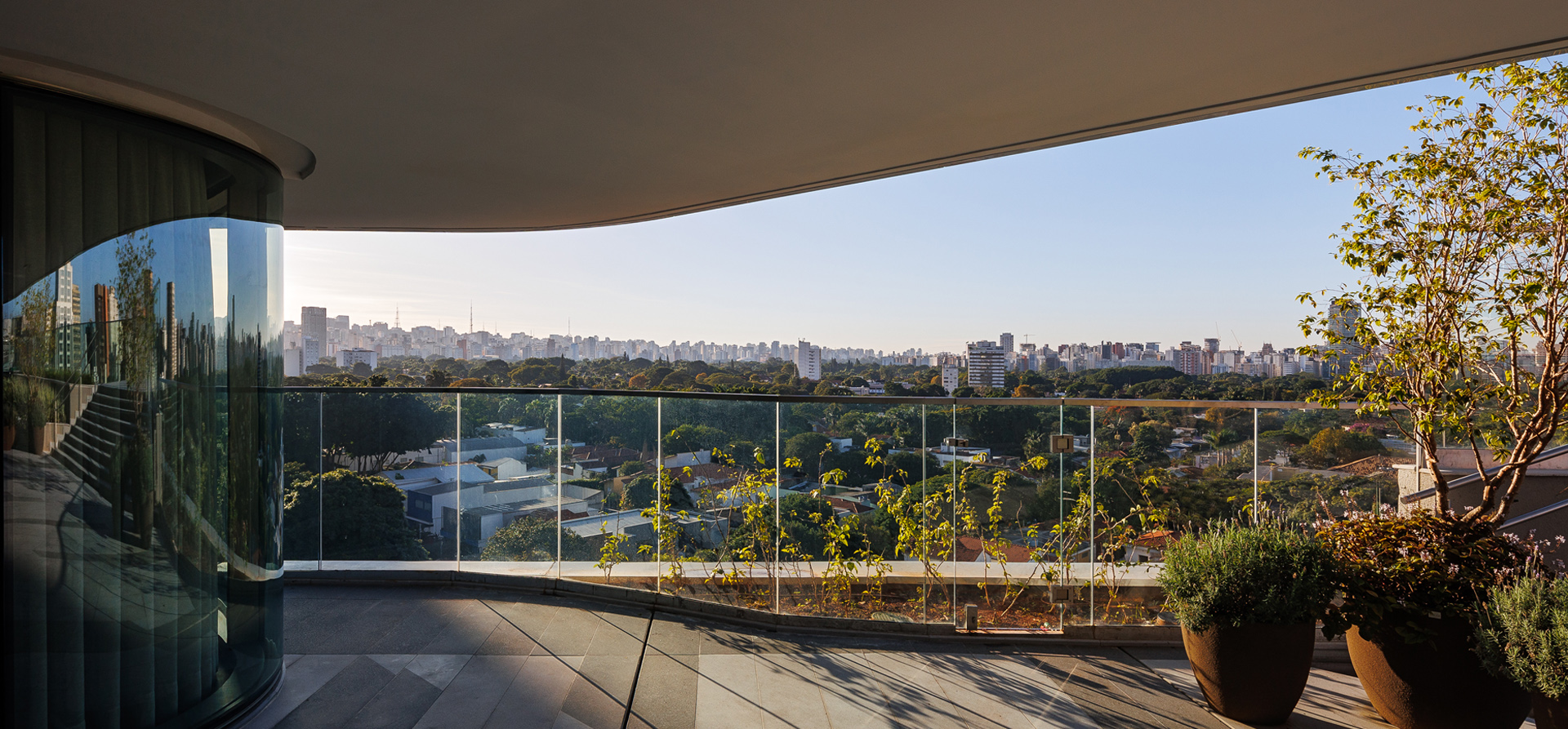 White 2880
White 2880