/Corporativo Faria Lima
The project is located on the corner between Brigadeiro Faria Lima and Horácio Lafer avenues, with access also via Professor Atílio Innocenti street. The land that occupies half of a block promotes urban enjoyment through the open ground floor, without walls or railings, with active facades ( shops/restaurants) distributed across all streets, creates connections between streets and facilitates the path for pedestrians.
The architectural design presents a minimalist volume with high-performance glass facades along the 16 floors of the unique tower, where each floor is 850m² and has a height of 4,68m between floors. Through a game of volume subtractions, the project proposes suspended gardens arranged in a spiral concept where 110m² terraces rise around the central core of elevators and stairs; Together, these garden and open areas total more than 1700m² of vertical forest. The intention is to promote well-being and quality of life for workers who can even take off their shoes and walk in the middle of a small forest with dense vegetation, on one of the busiest avenues in the city of São Paulo.
With a focus on biophilia and sustainability, the project obtained the highest level of certification by the GBC (Green Building Council), LEED Platinum.
| Location: Sao Paulo-SP |
| Project: 2019 |
| Land area: 3.379 m² |
| Building area: 36.616 m² |
| Pavements: 16 |
| Overall height: 80m |
| Type: Corporate |





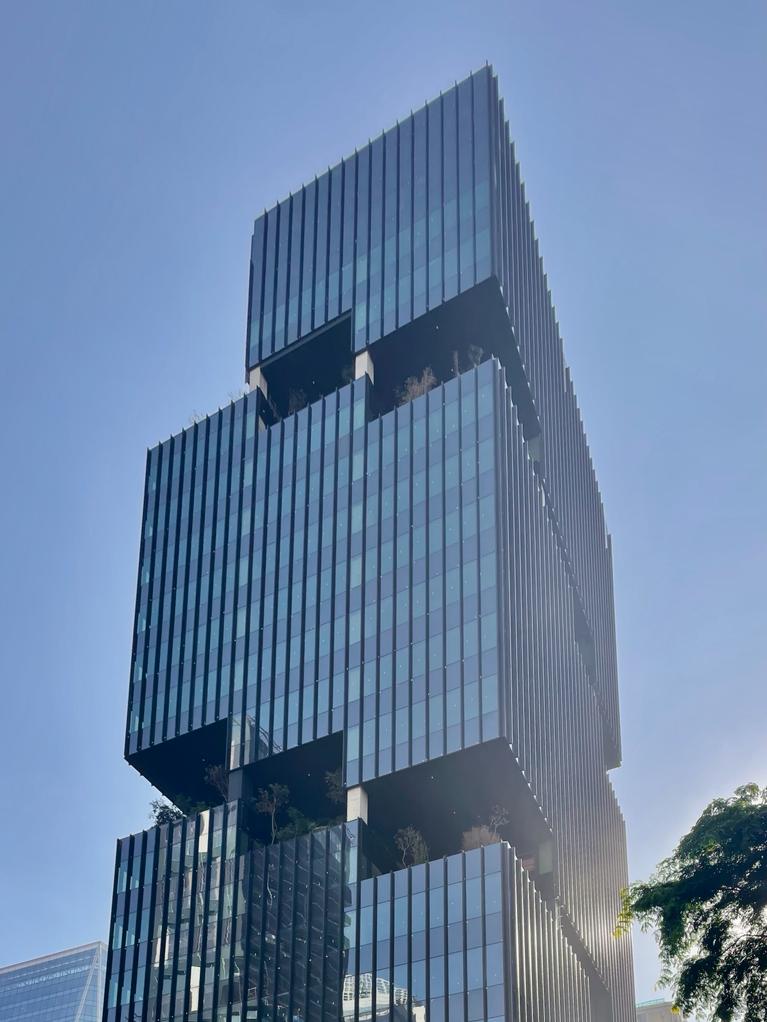
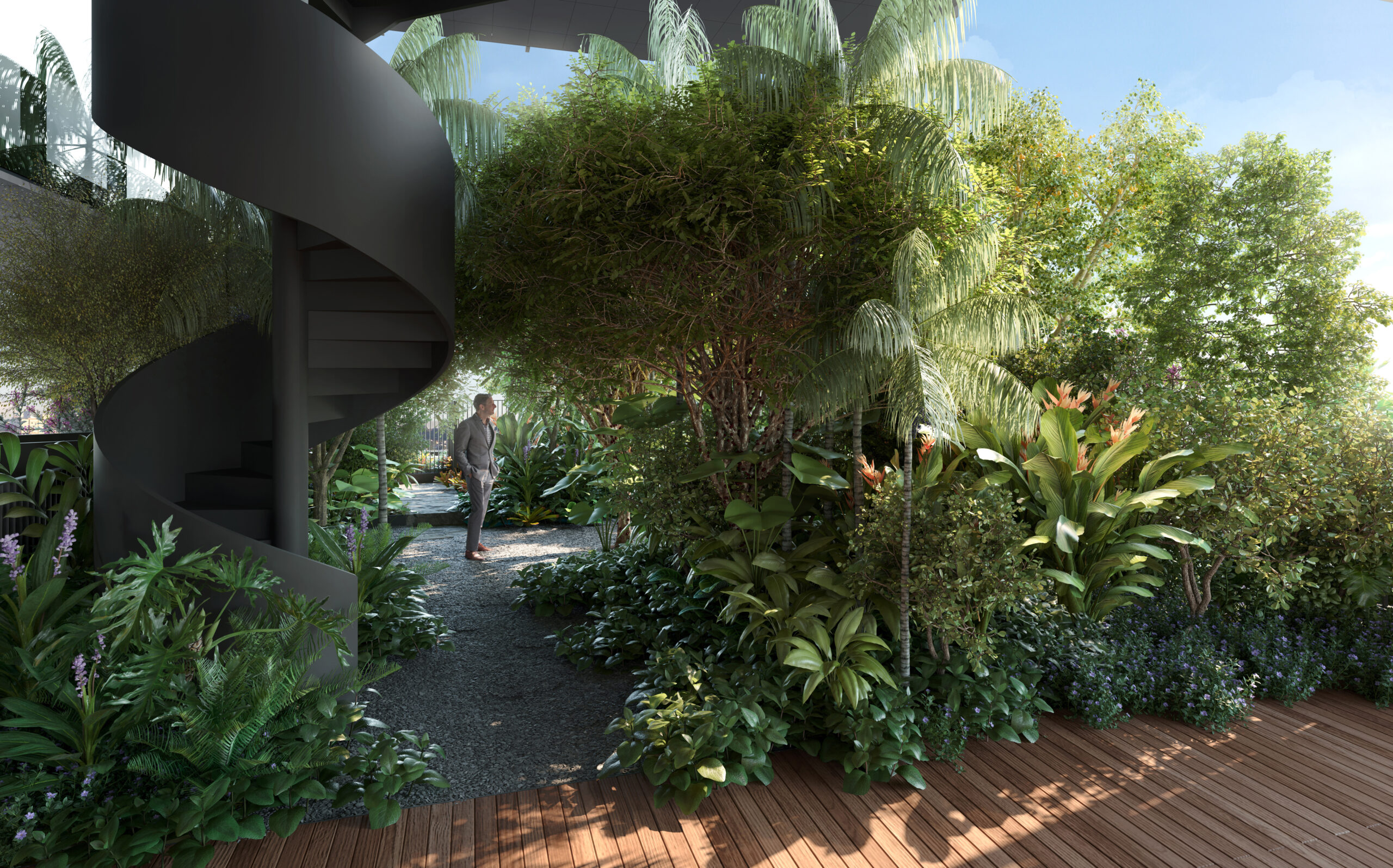
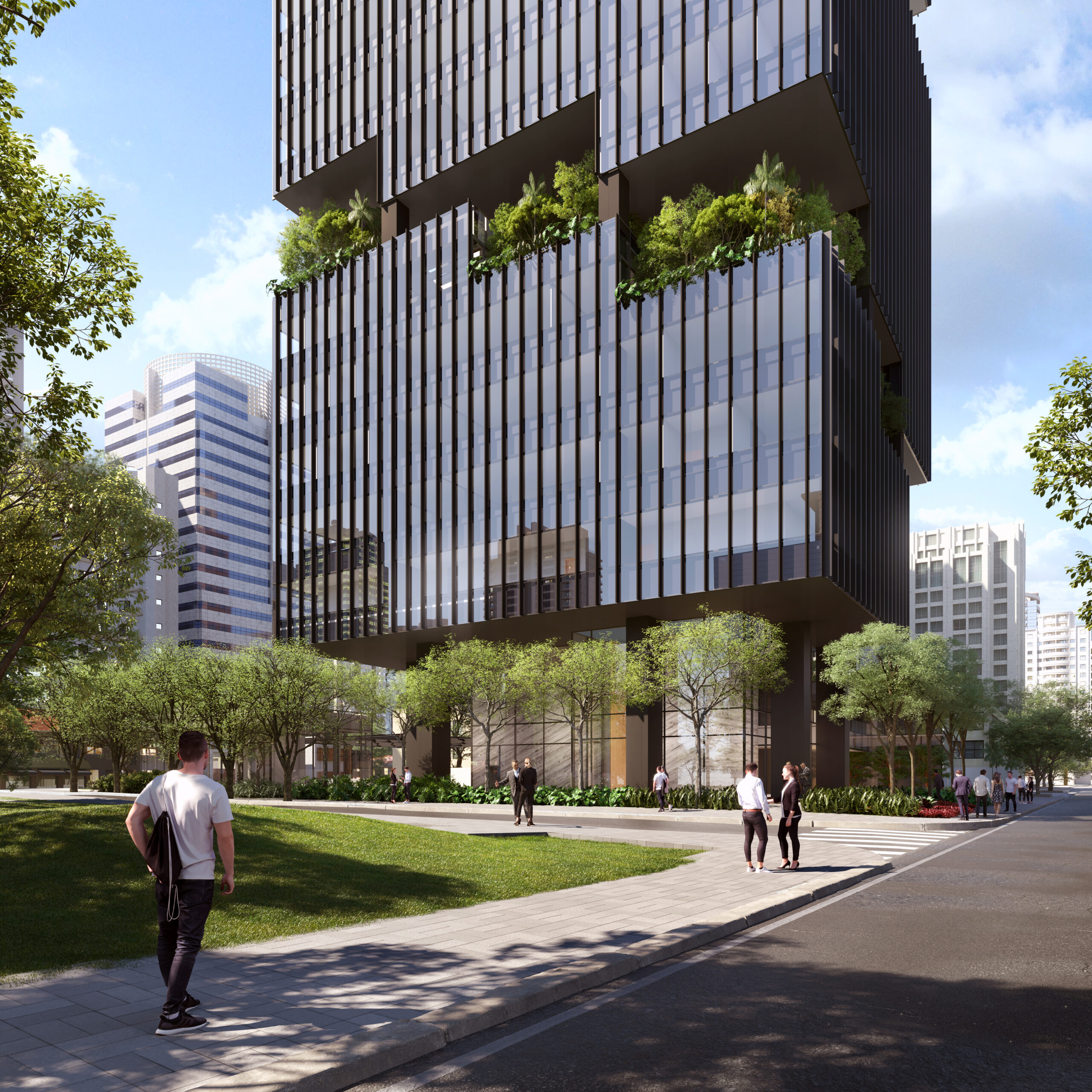 Corporate Faria Lima
Corporate Faria Lima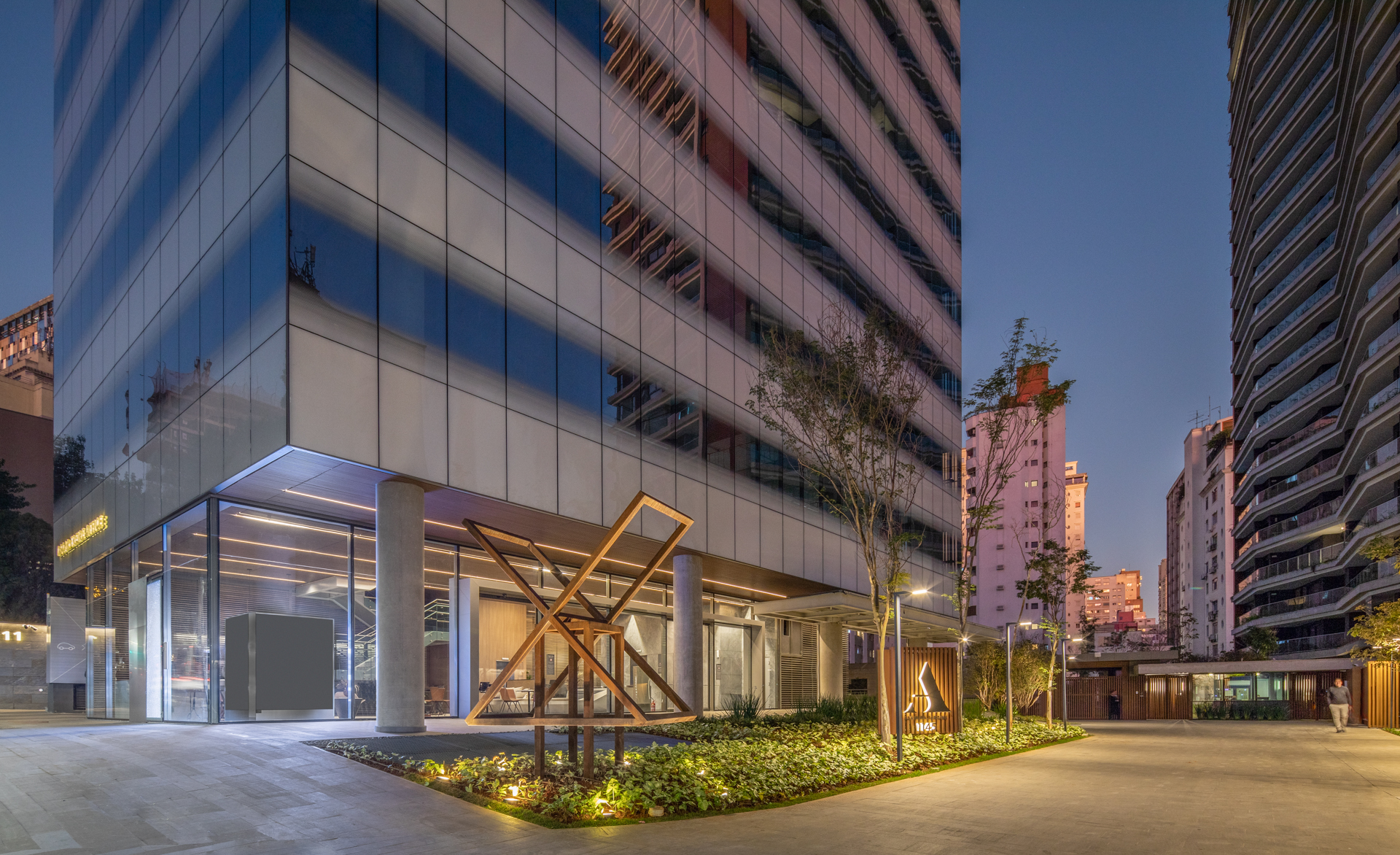 Oscar Freire Office
Oscar Freire Office JFL 125
JFL 125 urman
urman Inovabra Habitat
Inovabra Habitat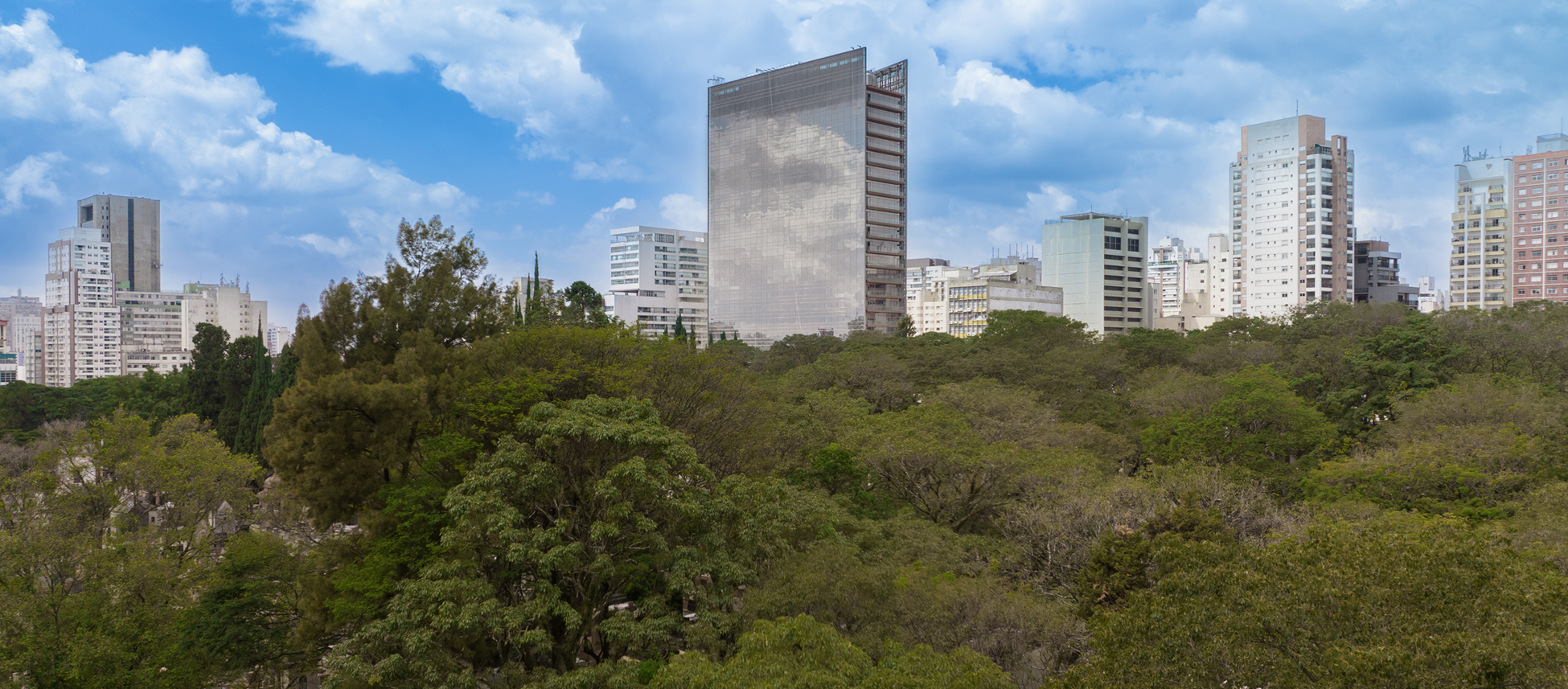 Paseo Paulista
Paseo Paulista parkview
parkview Rebouças 3535
Rebouças 3535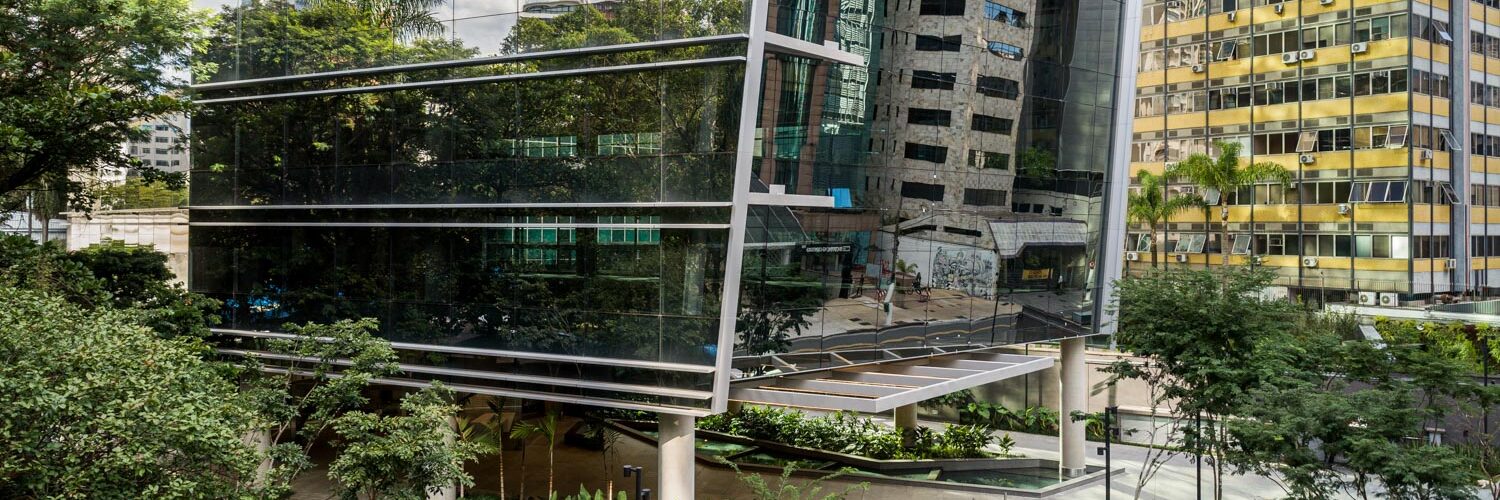 Harvest Frei Caneca
Harvest Frei Caneca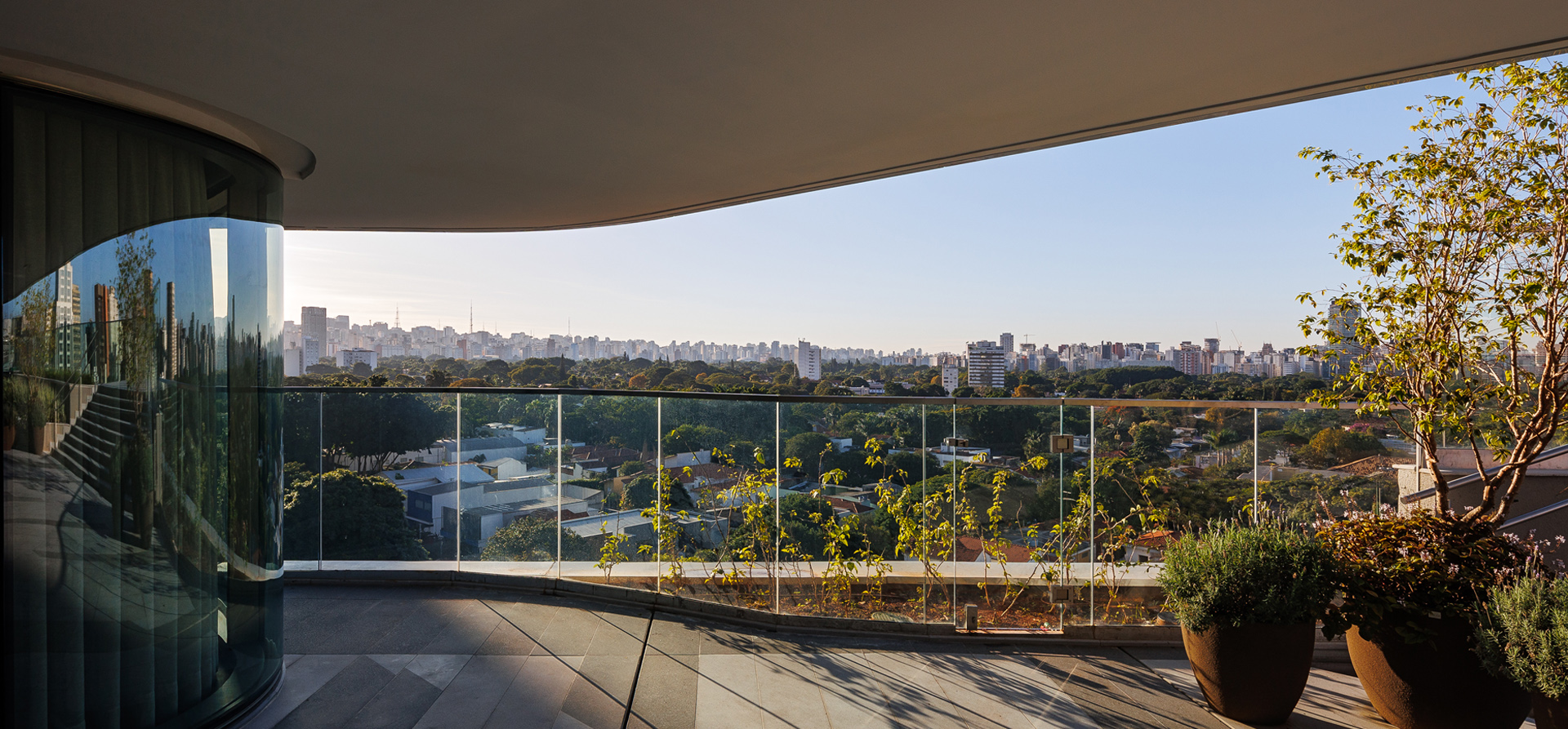 White 2880
White 2880