/Habitat Inovabra
Point of convergence between Avenida Angélica and Rua da Consolação, densely served by public transport, such as subway, buses and bike paths, the location was a strategic point for the insertion of this innovation center in São Paulo.
The design principle in the project is the fact that the land connects two large avenues and the dynamic use of the building that allows for public enjoyment at the pedestrian level. The stores on the ground floor complement the functions carried out in the type and bring life to this passage.
The tower's simple volume is surrounded by a portico that is internally colored red and ensures greater privacy on the sides facing the neighboring buildings, with the larger openings facing the streets with facades covered in high-performance glass.
The building has 10 floors of corporate slabs totaling approximately 22.000 m². On the roof, a collective space for decompression and coexistence was designed to generate greater integration among workers and hold events.
The materials explored are high-performance glass, with screen printing on the side facades, pergola and frames with a metallic profile, exposed concrete pillars and red acm on the inside of the portico.
| Location: Sao Paulo-SP |
| Project: 2012 |
| Land area: 2.802 m² |
| Building area: 22.000 m² |
| Pavements: 10 |
| Overall height: 45m |
| Type: Business |





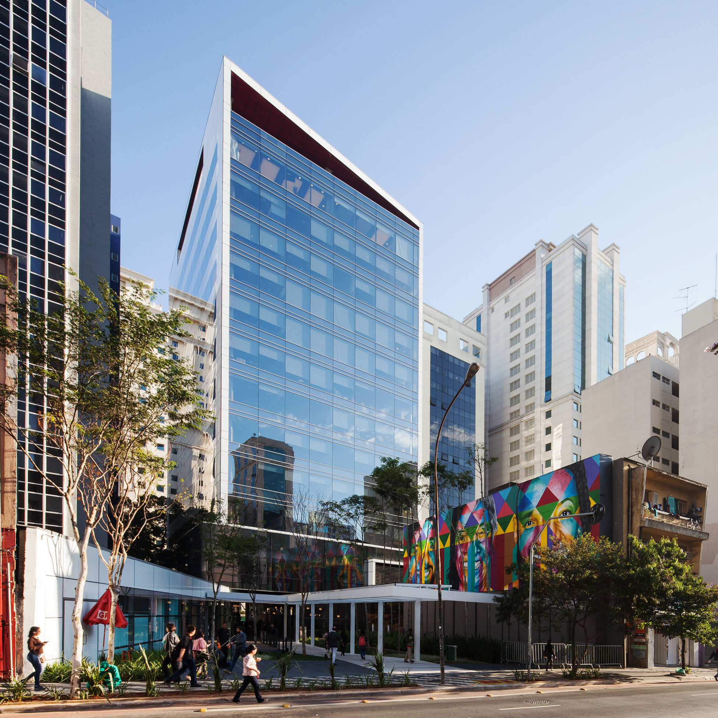
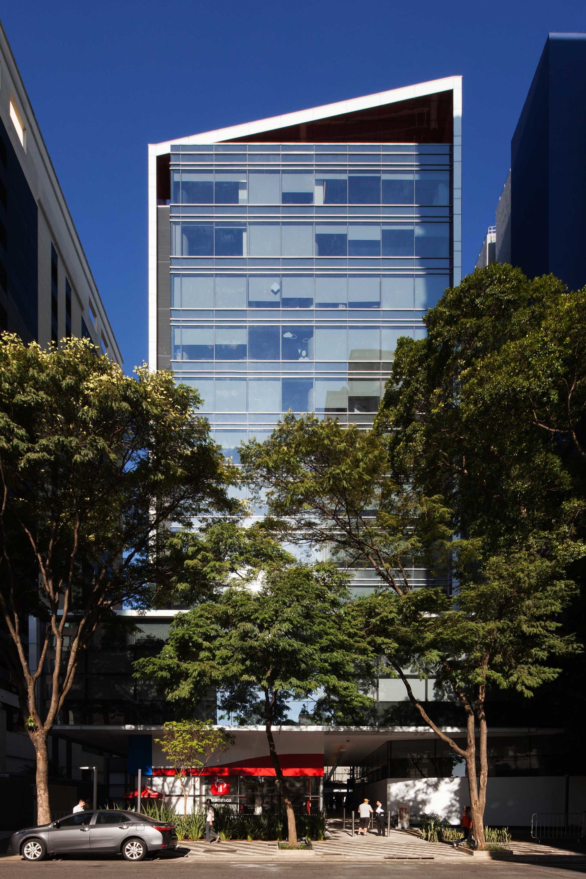
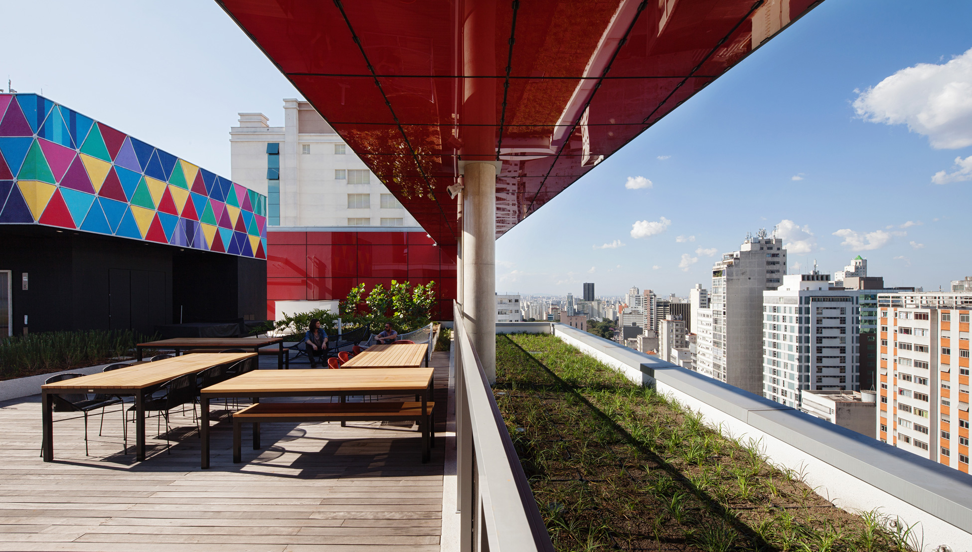

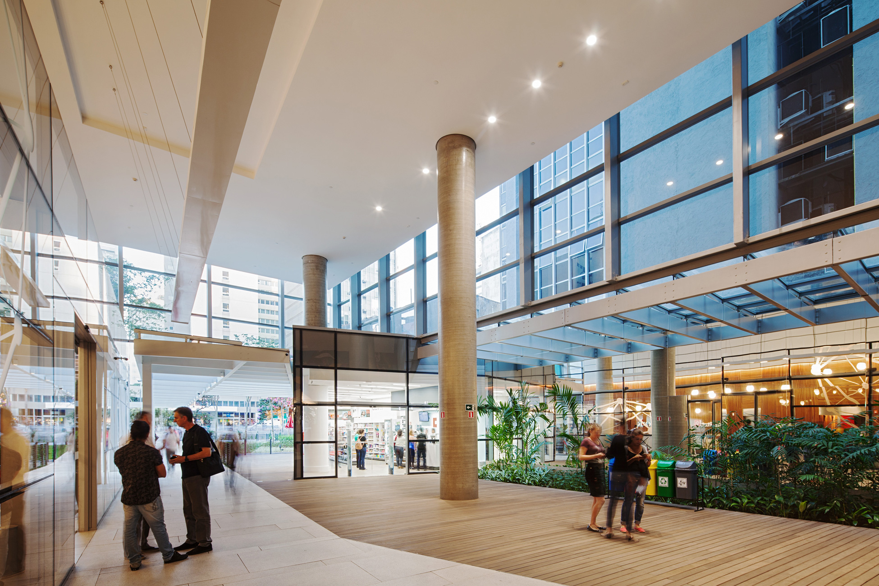
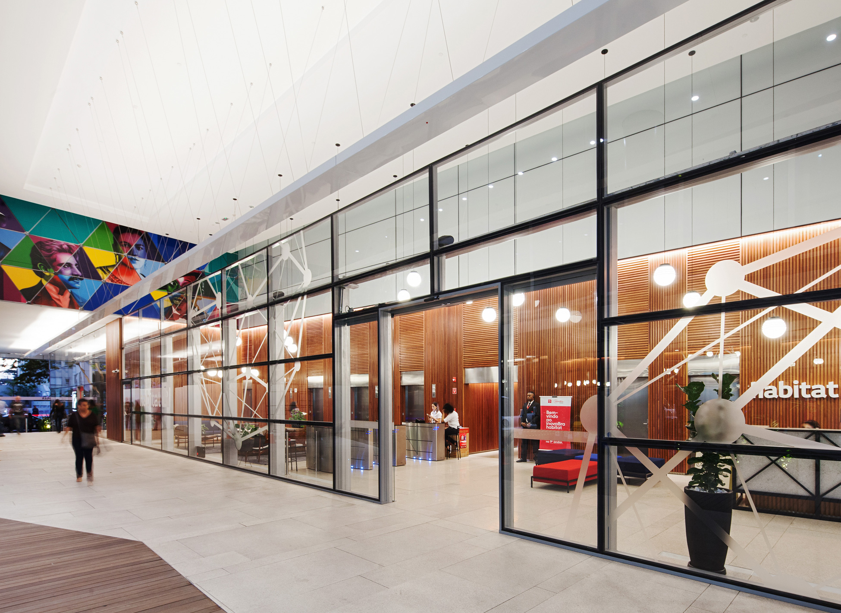
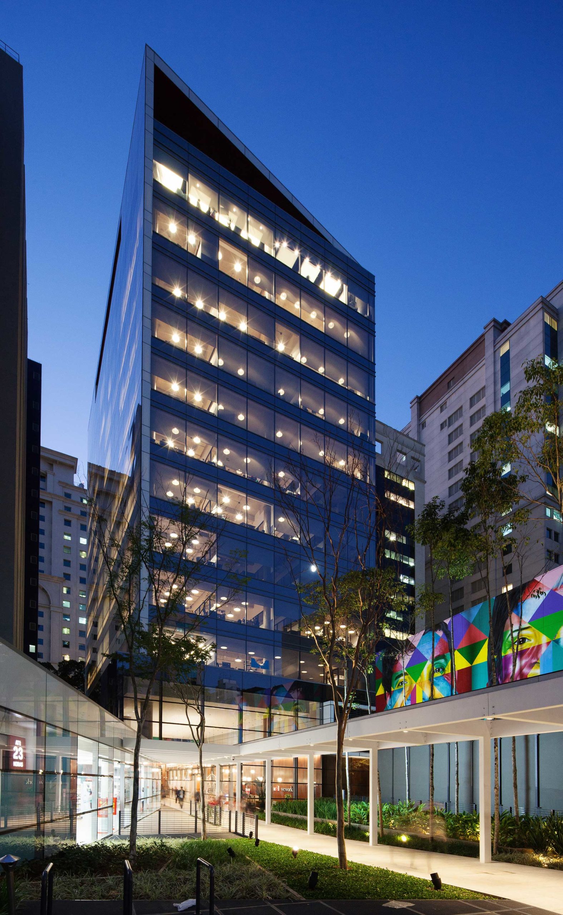
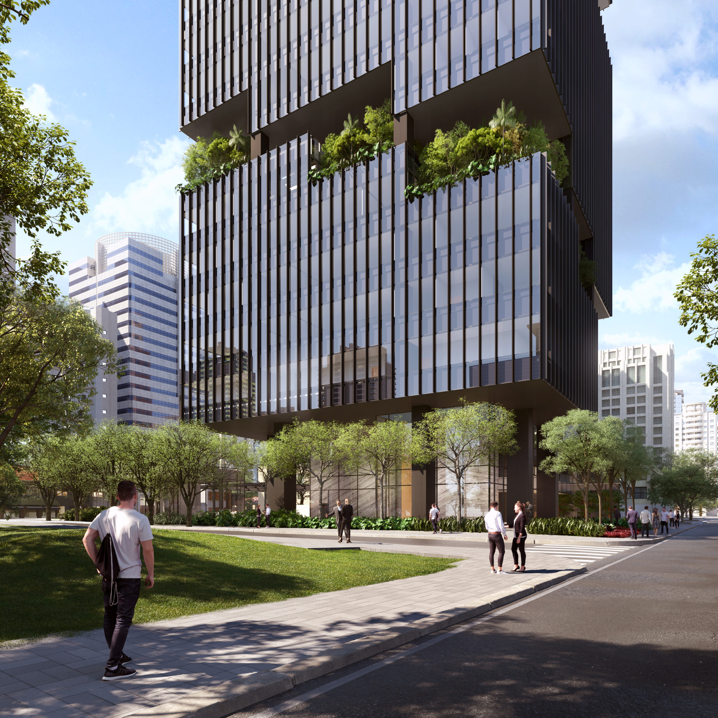 Corporate Faria Lima
Corporate Faria Lima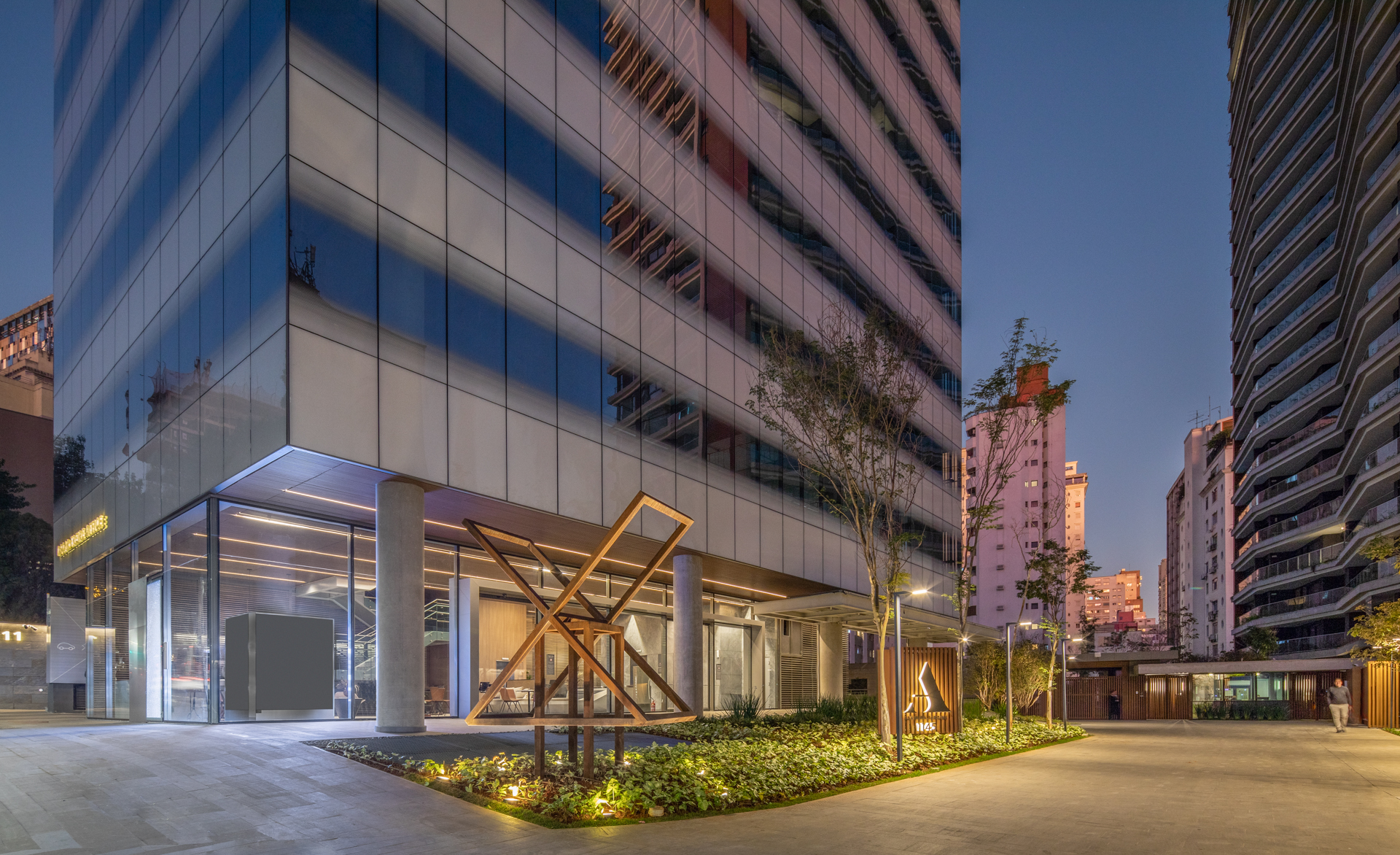 Oscar Freire Office
Oscar Freire Office JFL 125
JFL 125 urman
urman Inovabra Habitat
Inovabra Habitat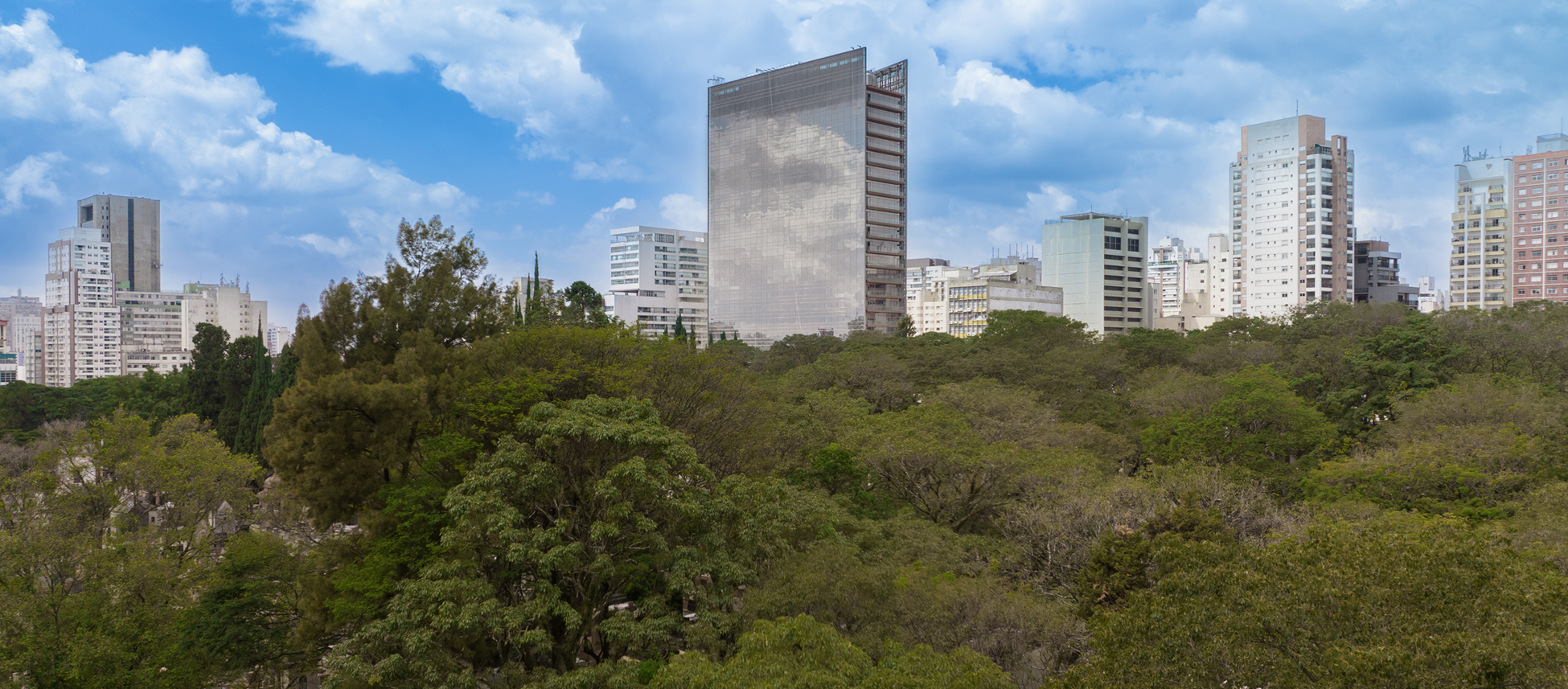 Paseo Paulista
Paseo Paulista parkview
parkview Rebouças 3535
Rebouças 3535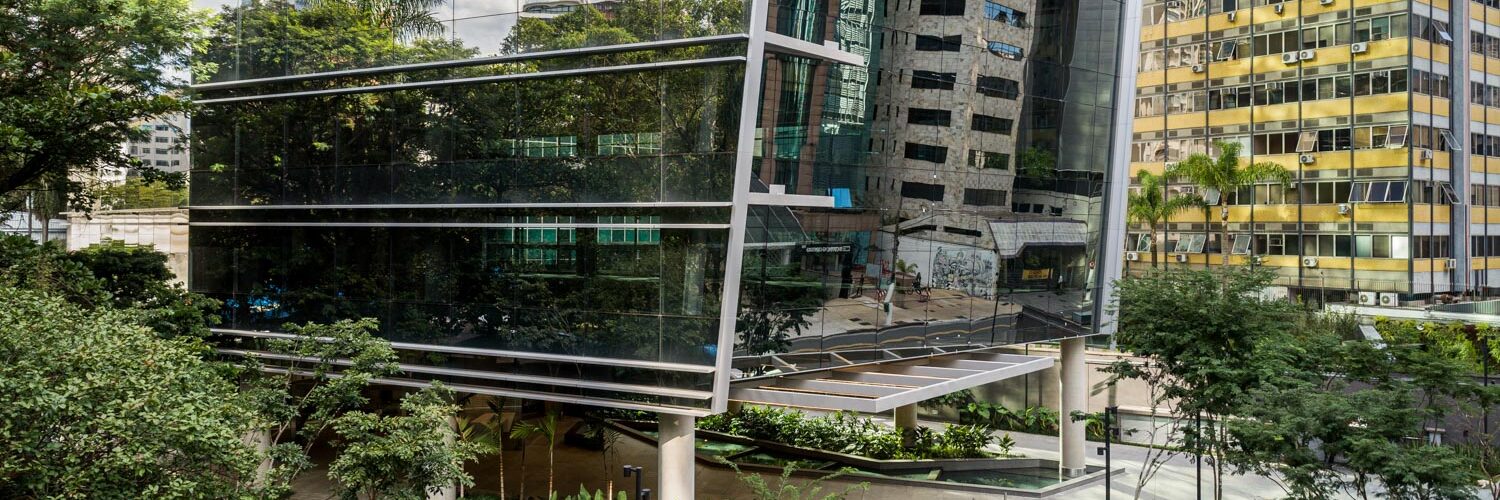 Harvest Frei Caneca
Harvest Frei Caneca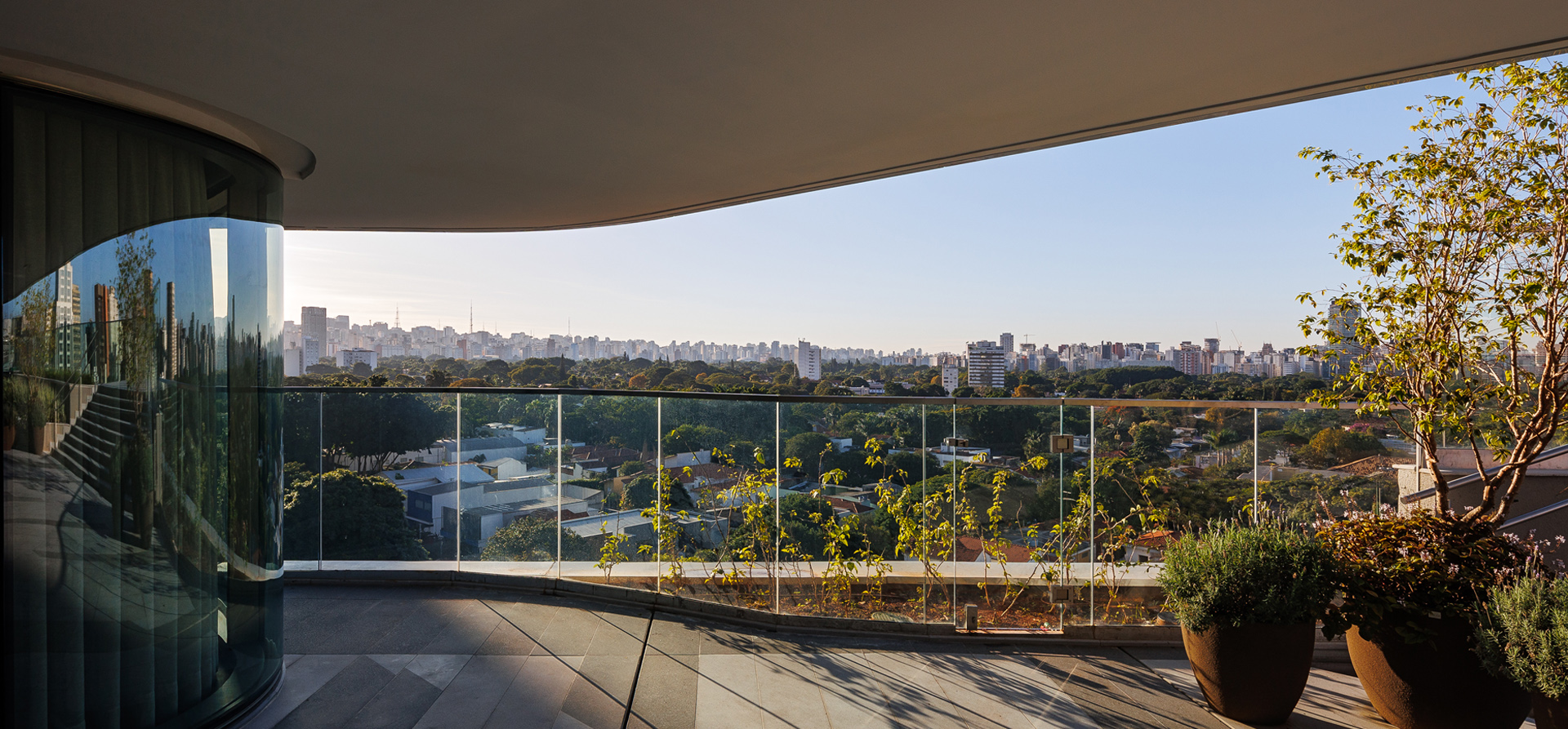 White 2880
White 2880