/Passeio Paulista
The mixed-use building is located on Rua da Consolação, in São Paulo, an important link between the city center and the Av. Paulista.
The architectural design focuses on the Triple A guidelines that promote quality of life, sustainability and well-being. The adopted solutions enhance urban life in public spaces and sidewalks. The qualities of the architectural design are also notable: the corporate program is divided into a tower with 21 floors, with slabs of approximately 1800m² and a basement of 03 floors with approximately 3700m² on each floor. A central atrium allowed the creation of a green square on the ground floor, where residents and users of local businesses circulate, in addition to providing diversity in the facades and greater incidence of light to the corporate floors in the basement; the top of this volume was used as a living space, where there is a pleasant garden with views of the city.
The predominant materials are high-performance glass, pergolas and metal frames that together mark the identity of the project.
| Location: Sao Paulo-SP |
| Project: 2014 |
| Land area: 7.474 m² |
| Building area: 70.420 m² |
| Pavements: 21 |
| Overall height: 94m |
| Type: Business |






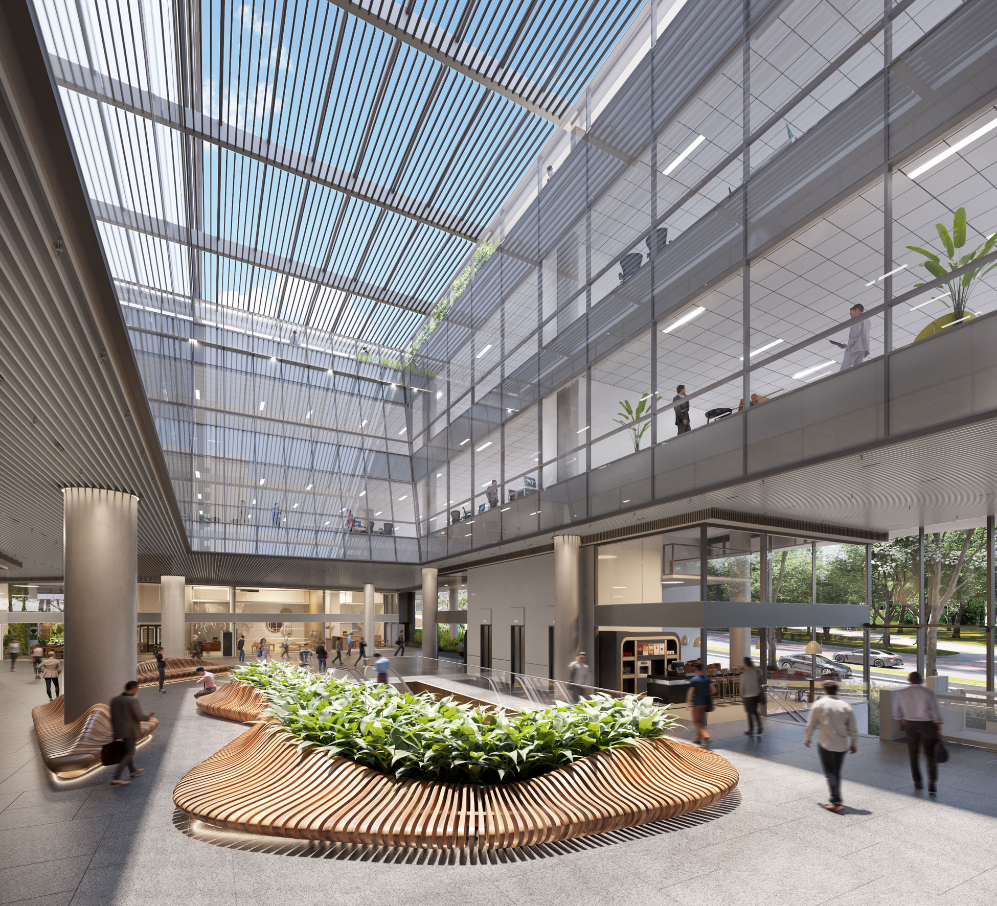
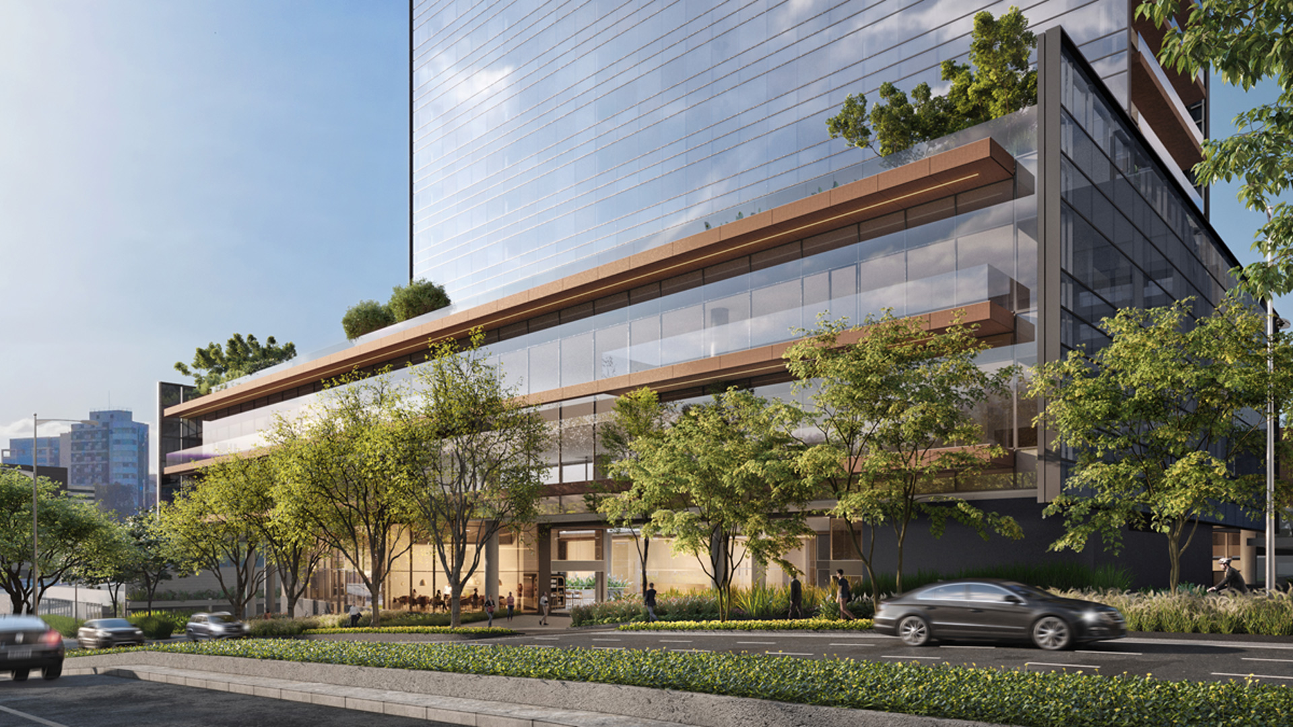

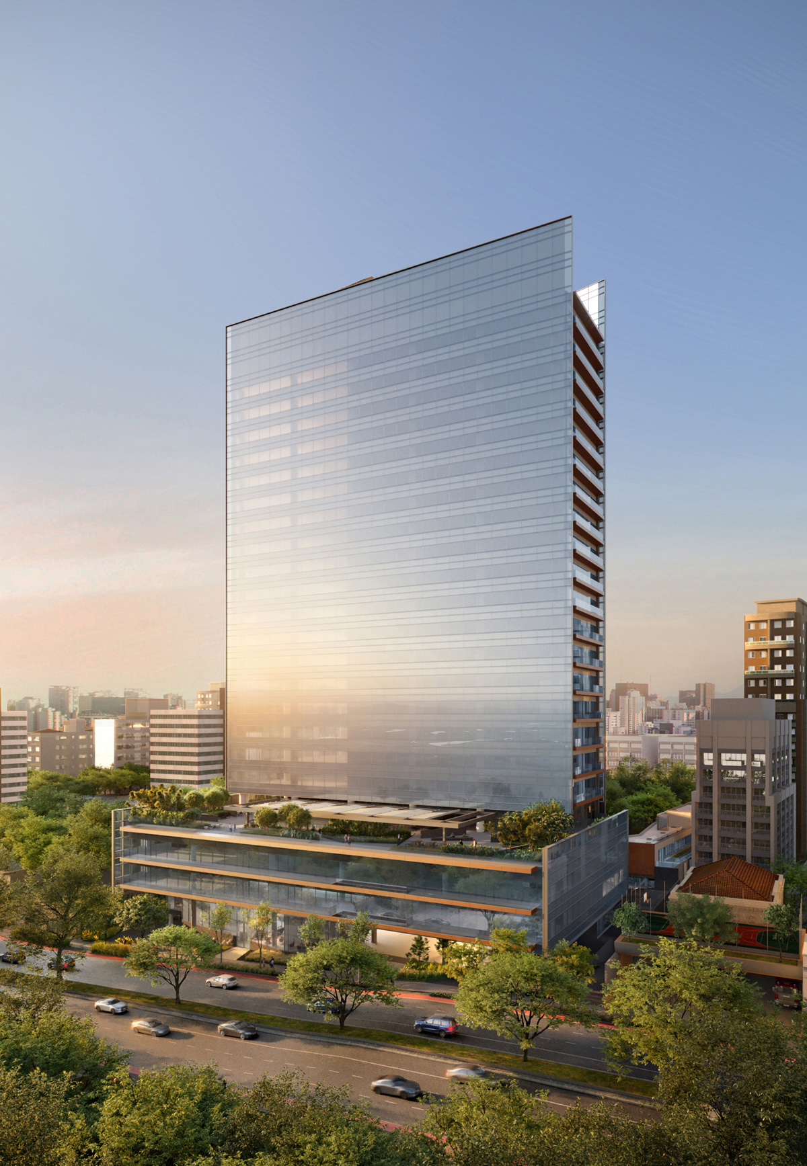
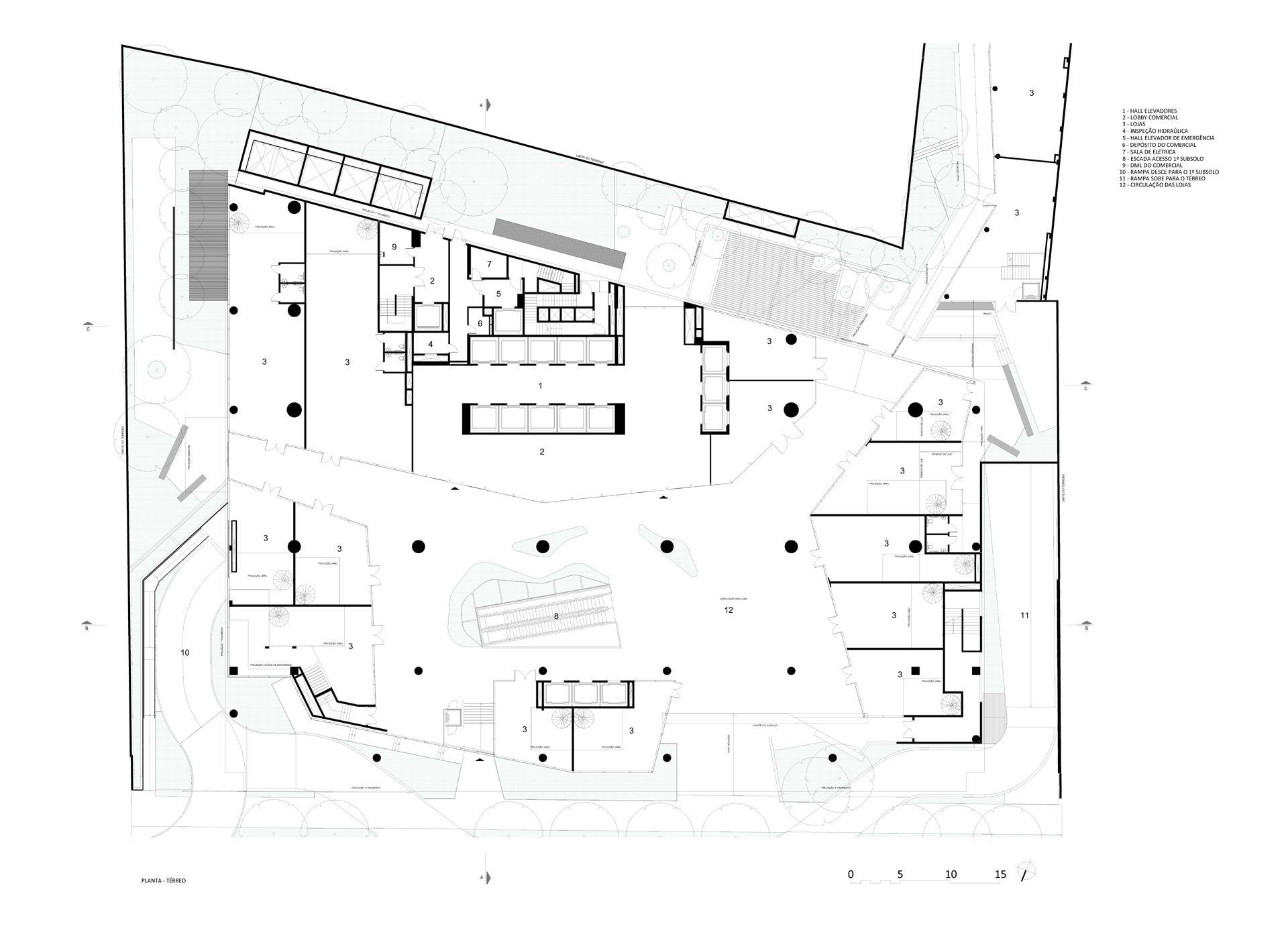
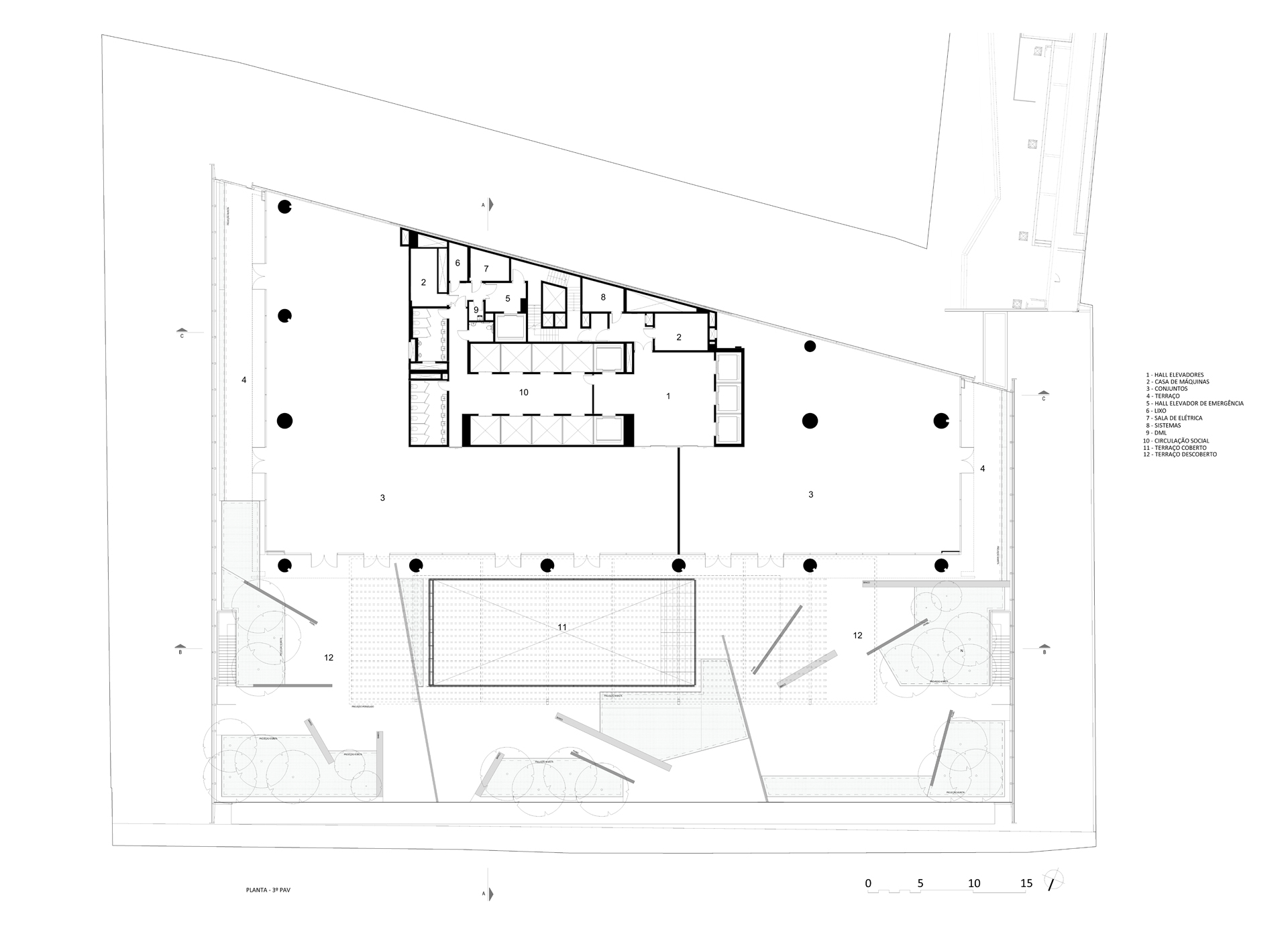
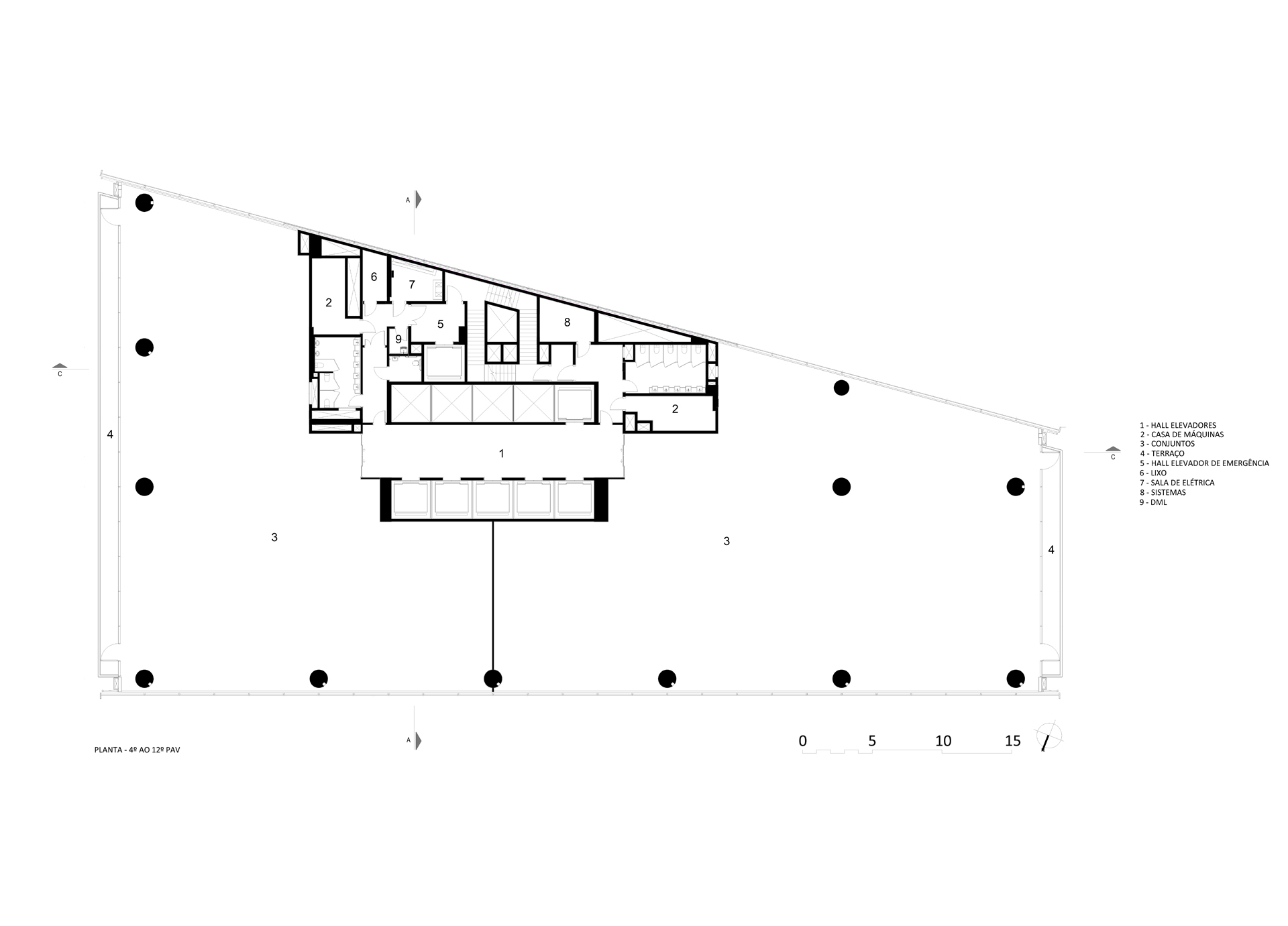
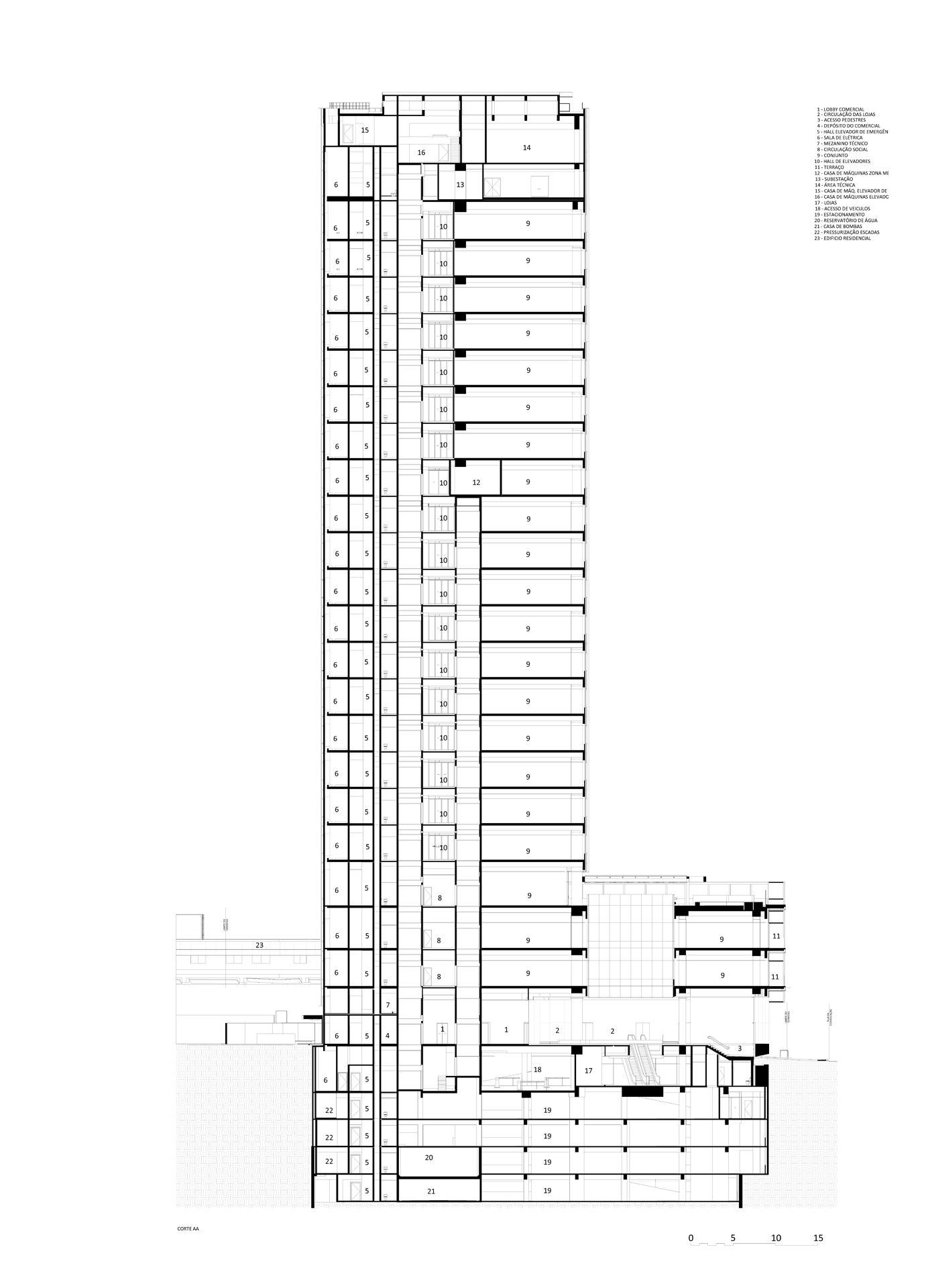
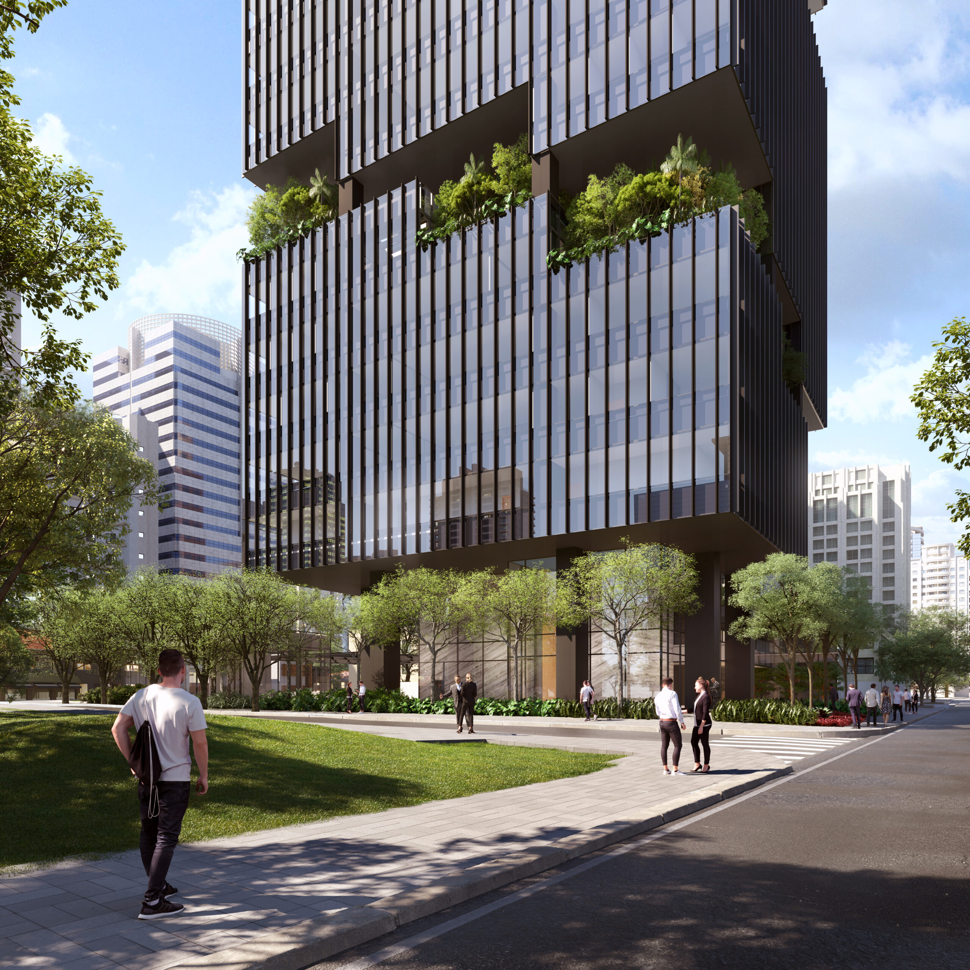 Corporate Faria Lima
Corporate Faria Lima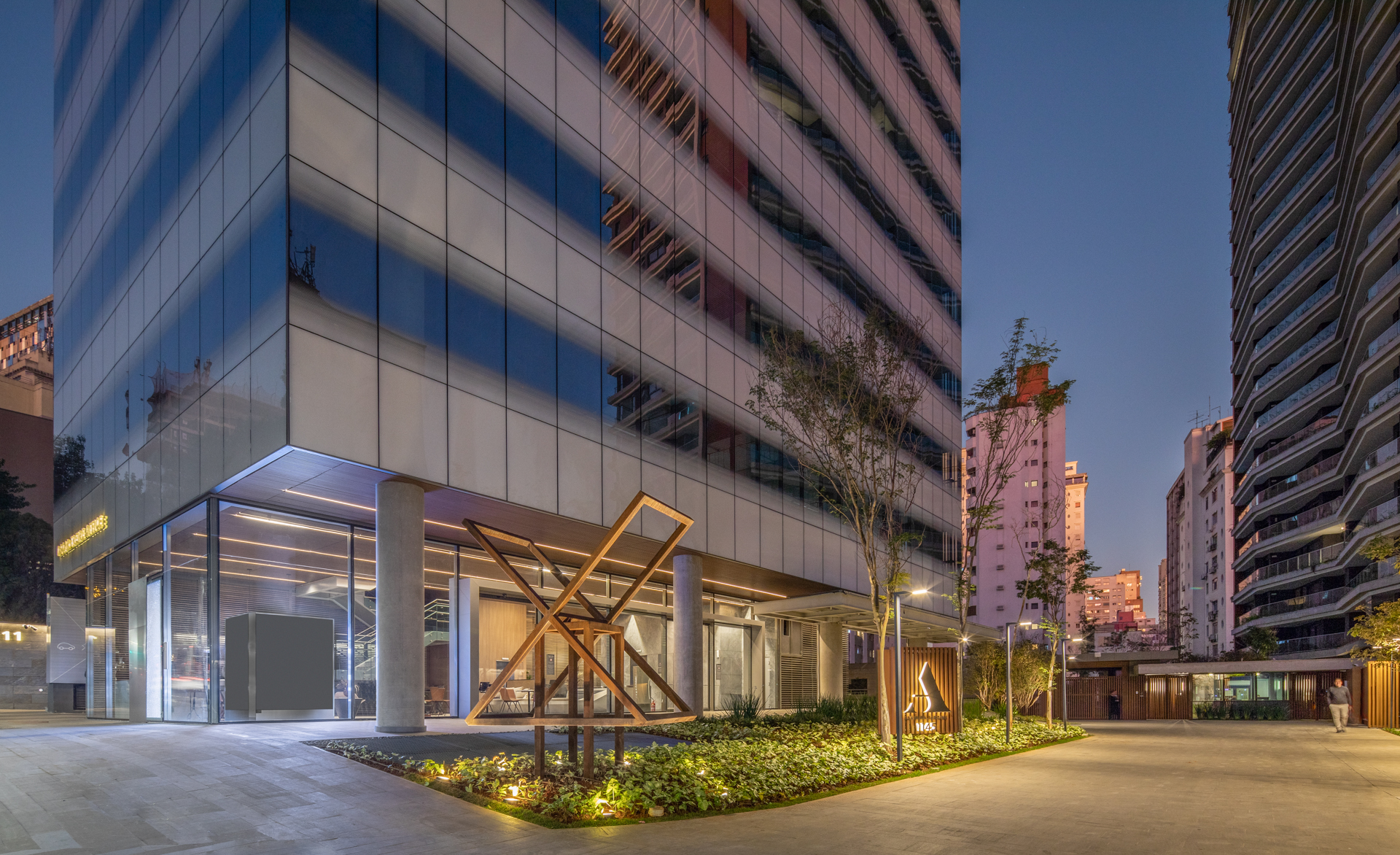 Oscar Freire Office
Oscar Freire Office JFL 125
JFL 125 urman
urman Inovabra Habitat
Inovabra Habitat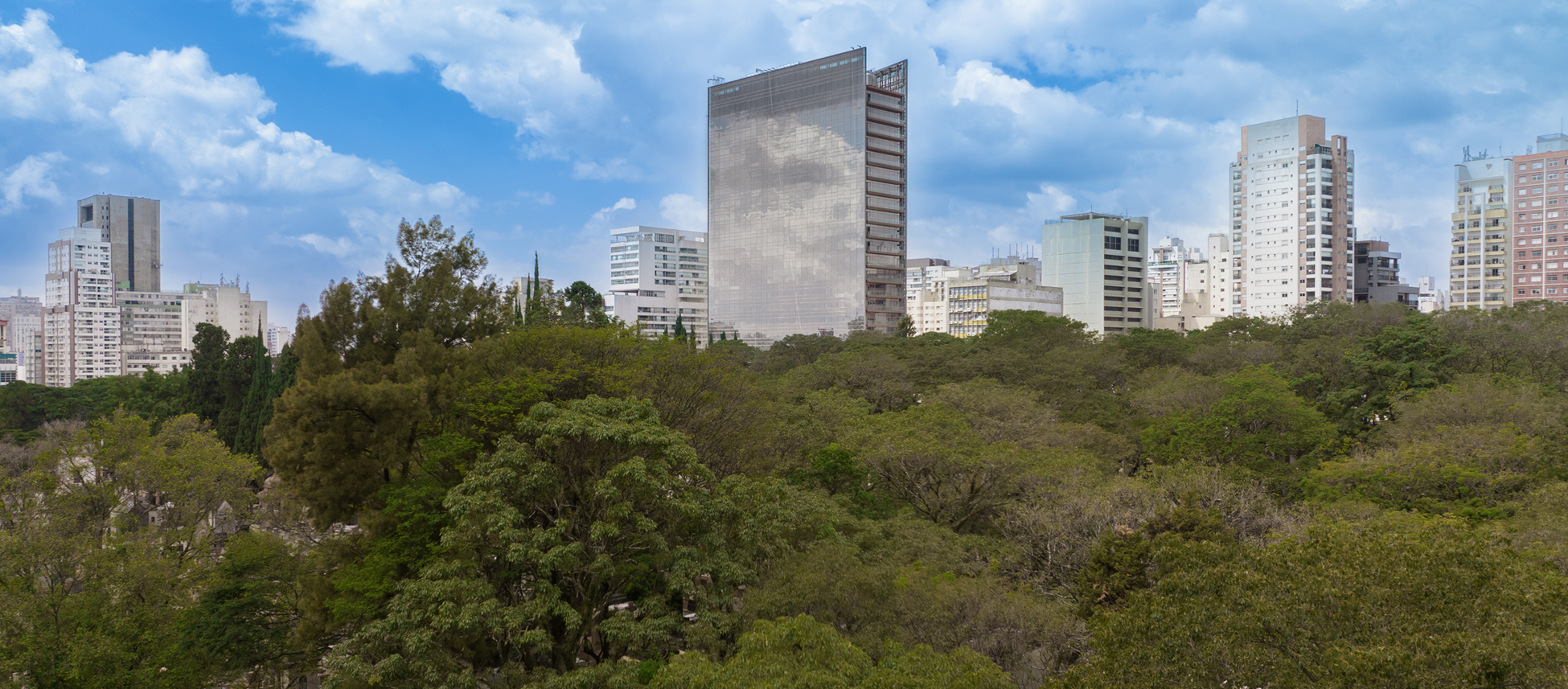 Paseo Paulista
Paseo Paulista parkview
parkview Rebouças 3535
Rebouças 3535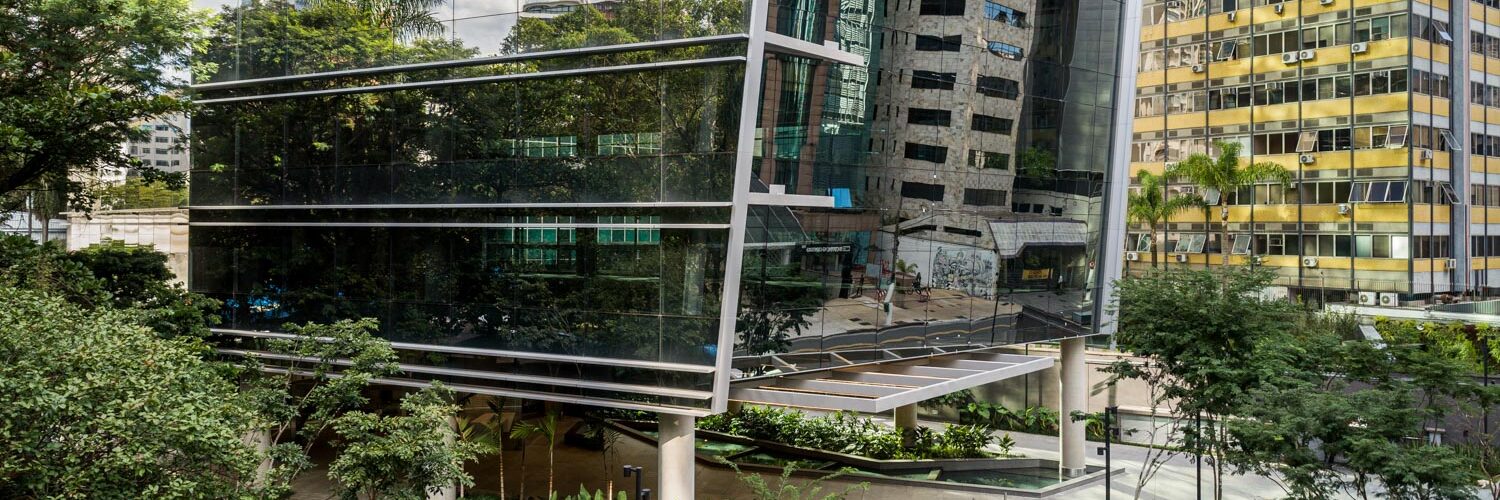 Harvest Frei Caneca
Harvest Frei Caneca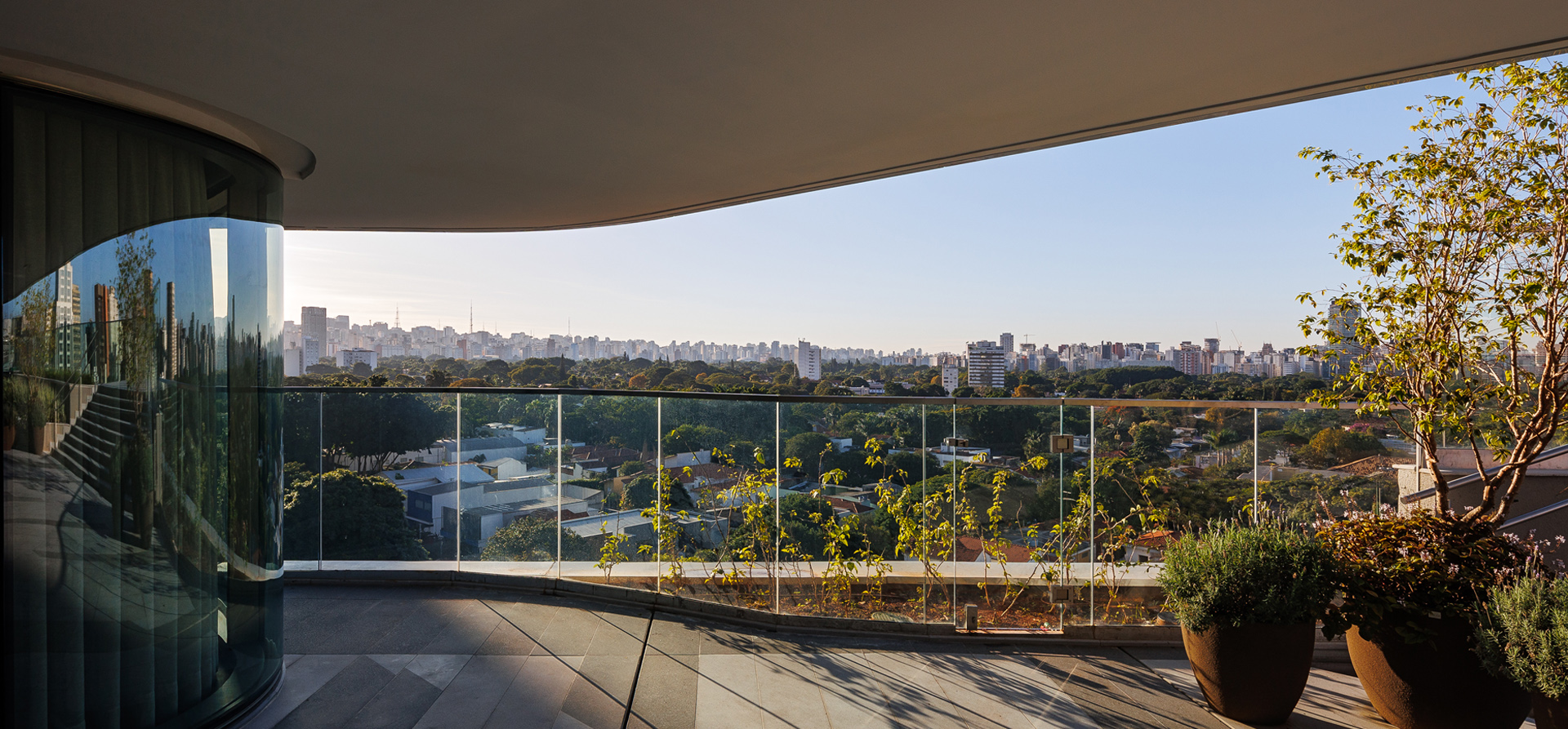 White 2880
White 2880