/Pátio Rebouças
The mixed-use building is located on the corner of Rua Maria Carolina and Avenida Rebouças, an important axis of transformation in the city of São Paulo.
Its identity is marked by a curvilinear shape and follows the alignment of the two streets, an architectural solution that promotes lightness to the urban design. The facade is enhanced by the glass covering, allowing a clear reading of the sculptural volume, punctuating the views of the complex and the corner where it is located.
The glasses have white stripes that serve both to characterize the architectural language and contribute to energy efficiency, they are shading agents that block heat and filter light without impairing the overall brightness of the interior environments.
With a total of 18 floors, the building has 12 commercial units, 04 residential units and 02 stores. It also has a generous sidewalk marked by gardens and pilotis.
| Location: Sao Paulo-SP |
| Project: 2019 |
| Land area: 1.546,37 m² |
| Building area: 13.467,23 m² |
| Pavements: 18 |
| Overall height: 62m |
| Type: mixed use |














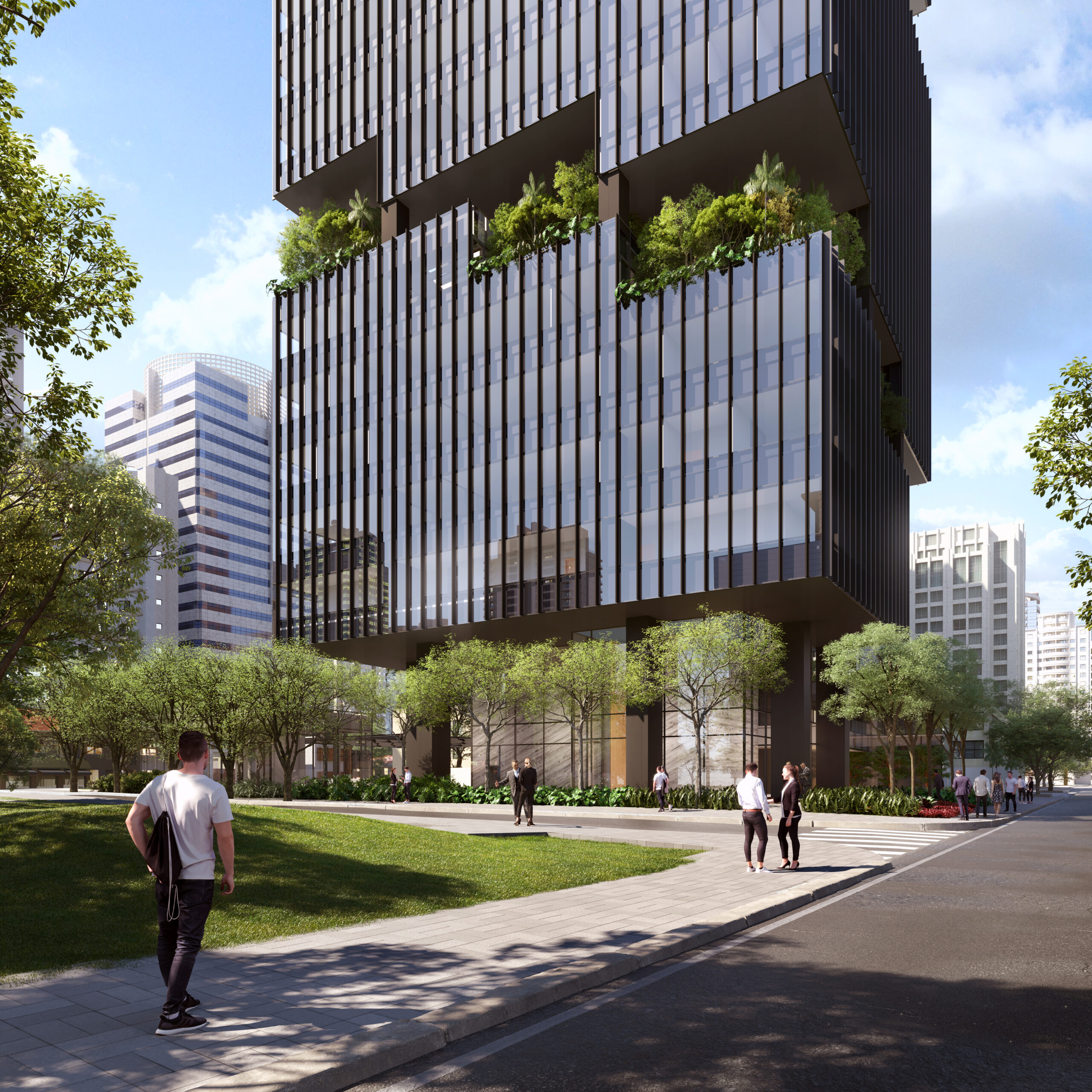 Corporate Faria Lima
Corporate Faria Lima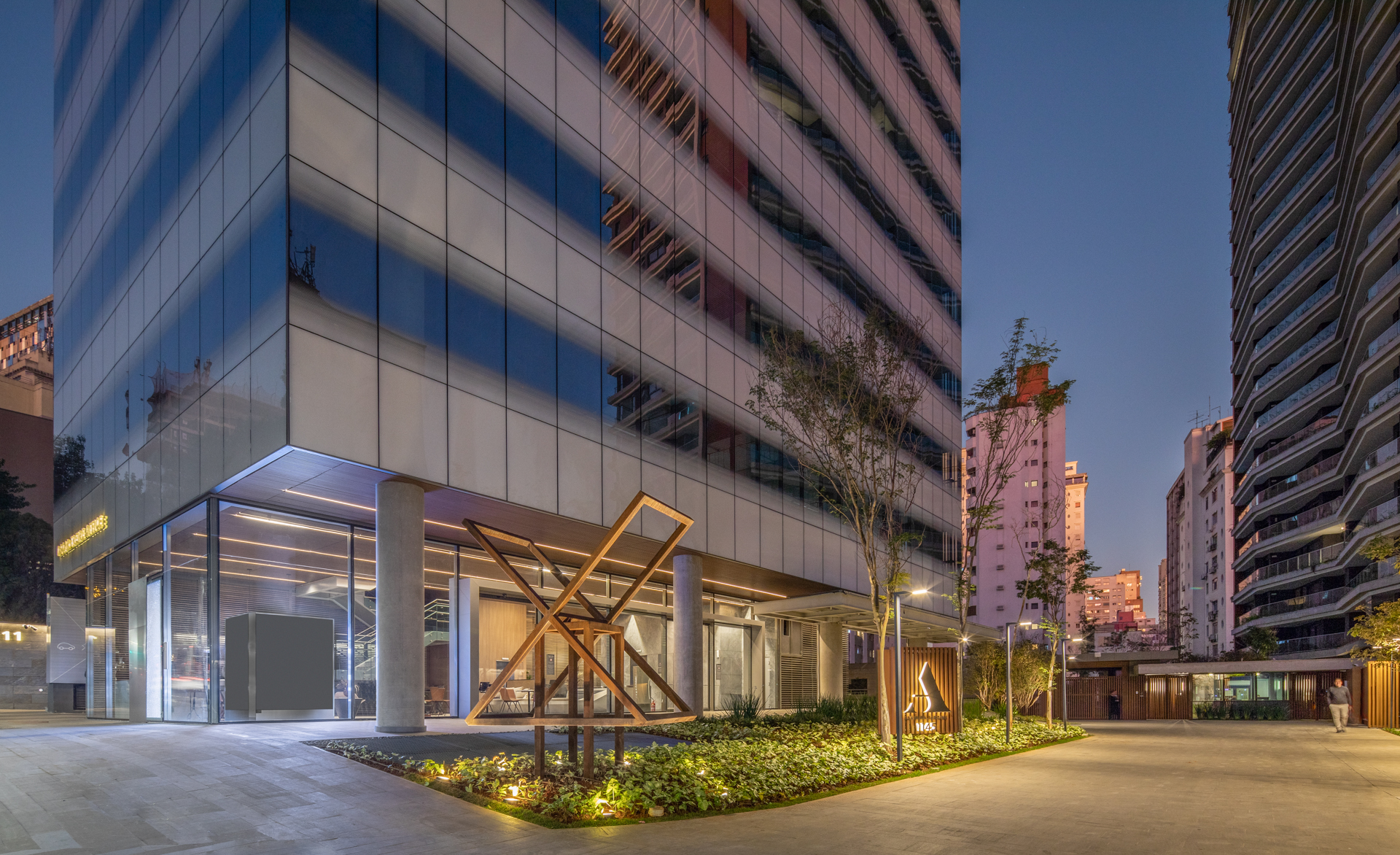 Oscar Freire Office
Oscar Freire Office JFL 125
JFL 125 urman
urman Inovabra Habitat
Inovabra Habitat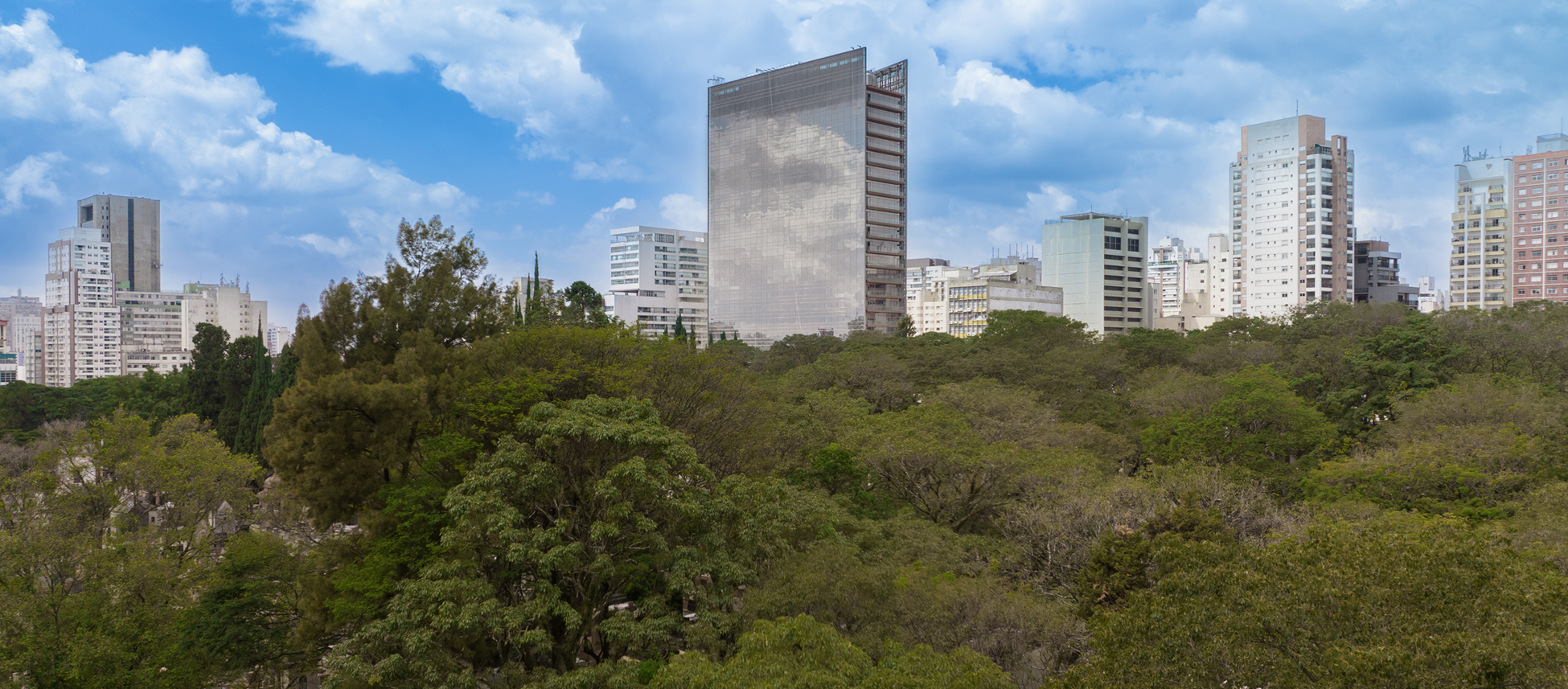 Paseo Paulista
Paseo Paulista parkview
parkview Rebouças 3535
Rebouças 3535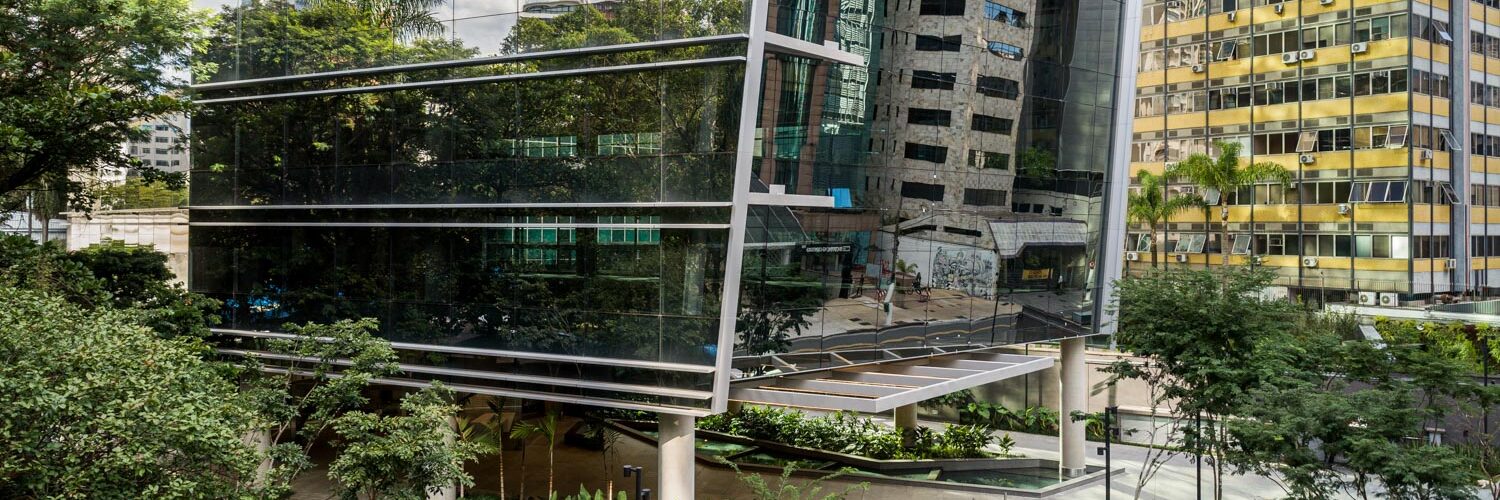 Harvest Frei Caneca
Harvest Frei Caneca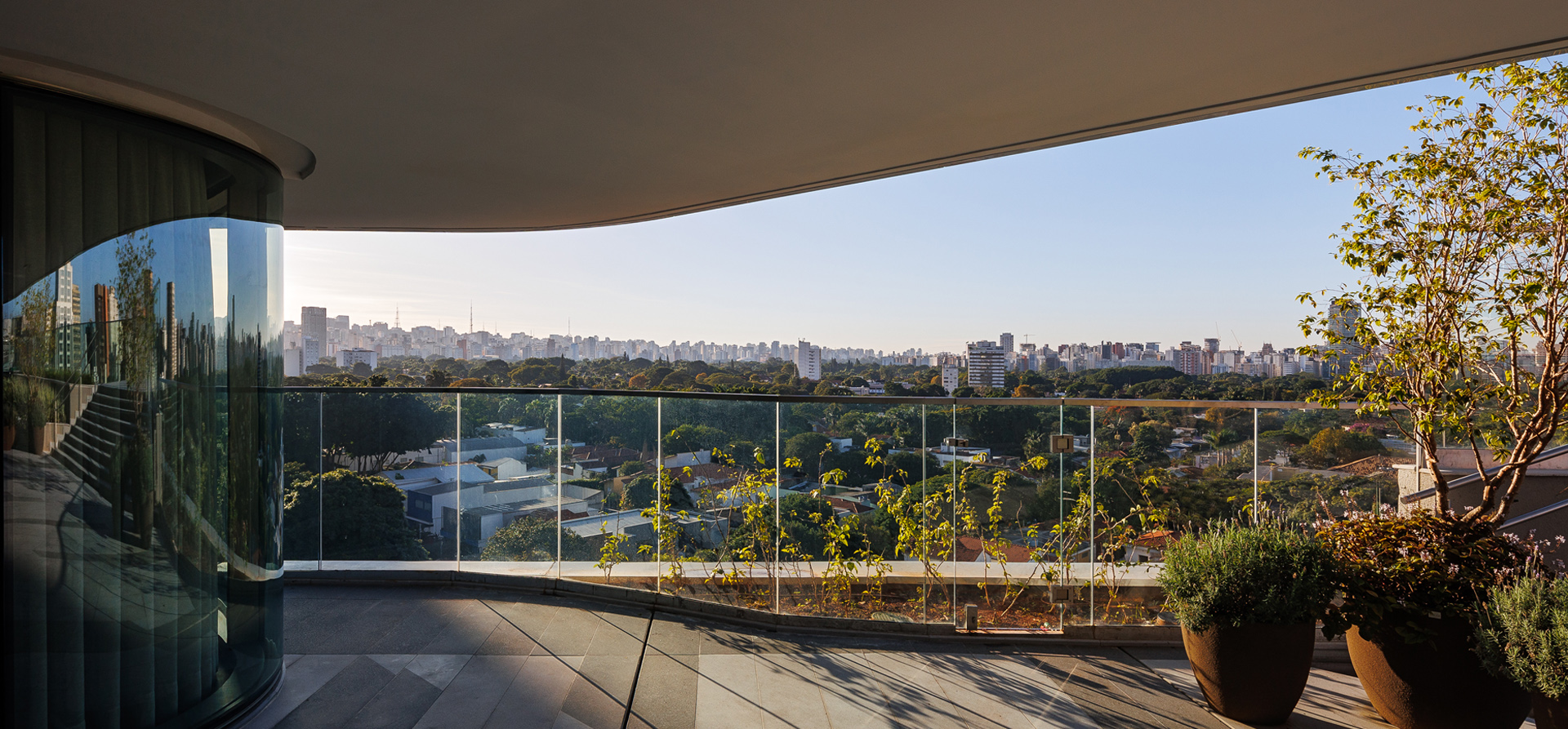 White 2880
White 2880