/Morumbi Corporate
The Morumbi Corporate complex is located in the new expansion axis of the South Zone of São Paulo, next to the traditional Shopping Morumbi.
The concept of urbanity guided the project, consisting of two corporate buildings integrated with each other and with the surroundings. The set is open to the city, without railings, with wide sidewalks and semi-public spaces that take into account the arrangement of neighboring buildings. The implementation of the lowest tower considered the alignment of the neighboring building, the Rochaverá, and the highest tower has the alignment with the street as a reference. The raised base, between the towers, defines the living space, with a square that connects the two towers. The raised square integrates a food and social area, with access via an escalator from the hall of the convention space on the ground floor, characterizing a semi-public space.
| Location: Sao Paulo-SP |
| Project: 2008 |
| Land area: 19.977 m² |
| Building area: 135.230 m² |
| Pavements: 21 / 29 |
| Overall height: 95 m / 126 m |
| Type: Business |











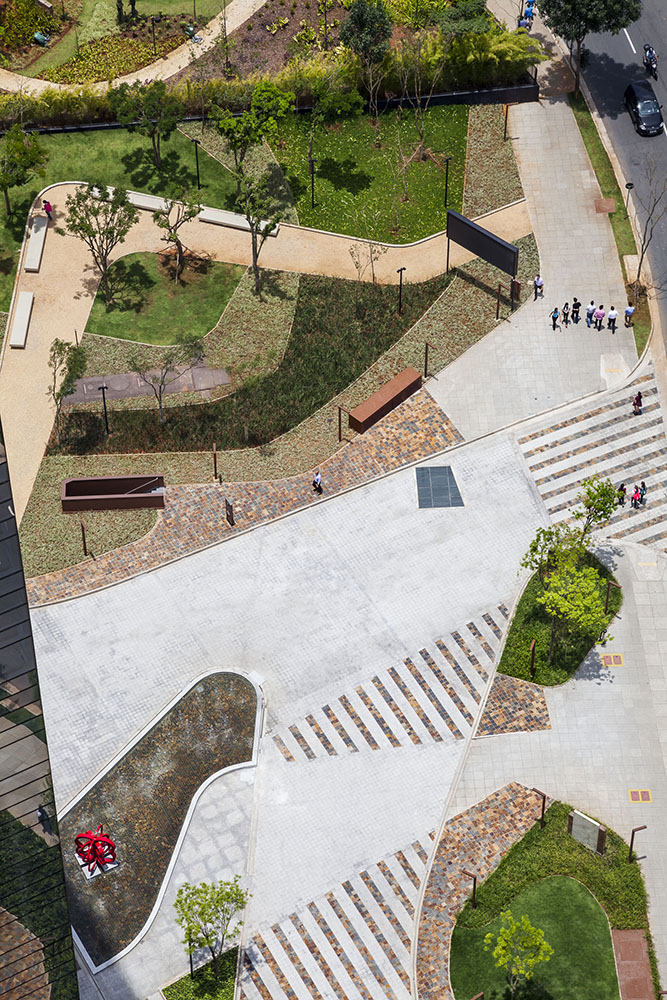
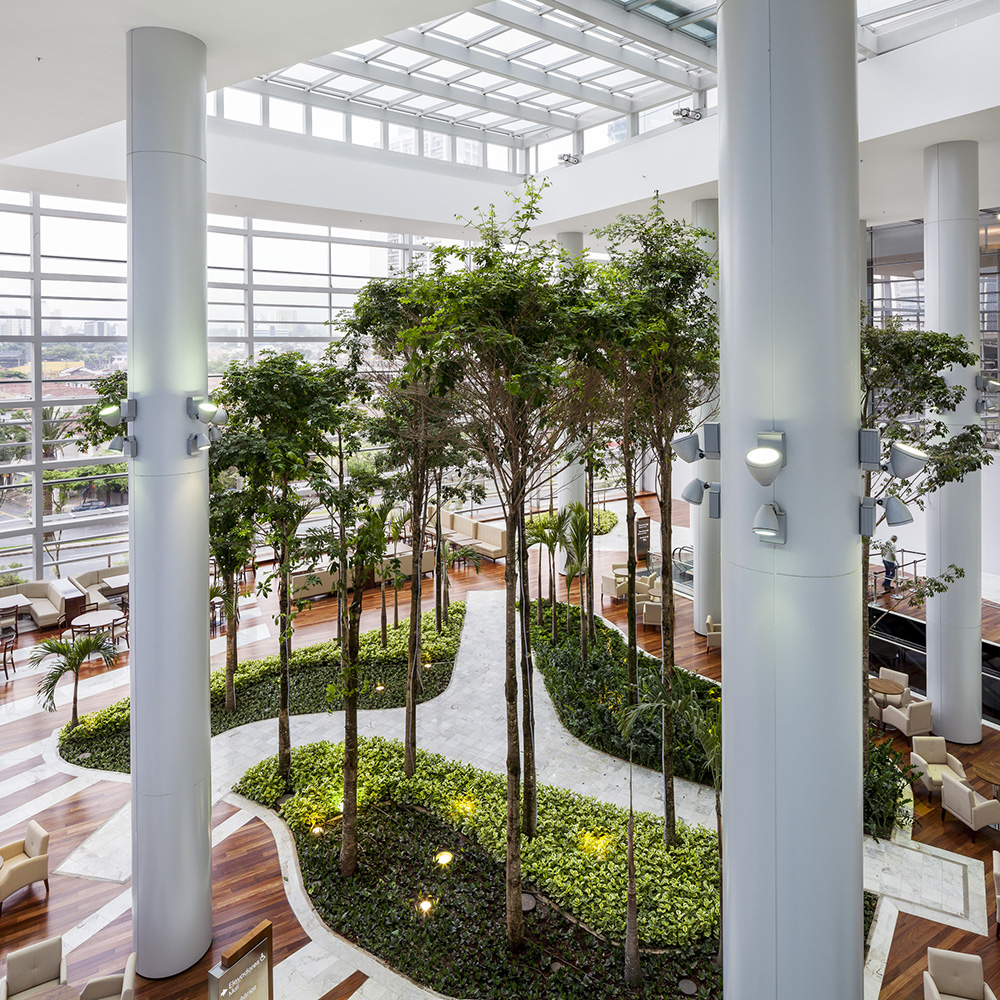
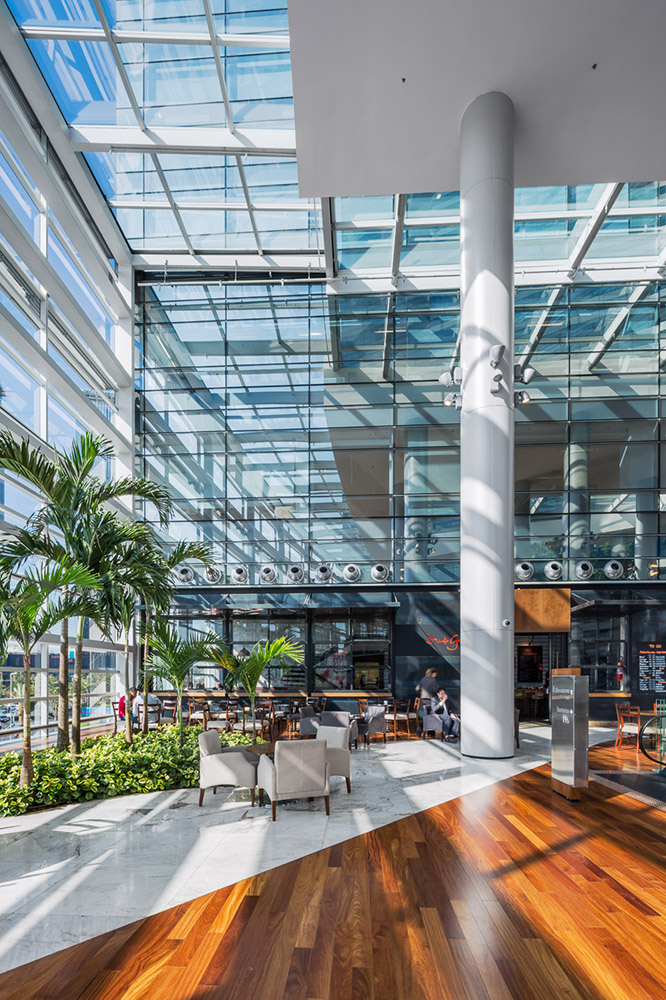
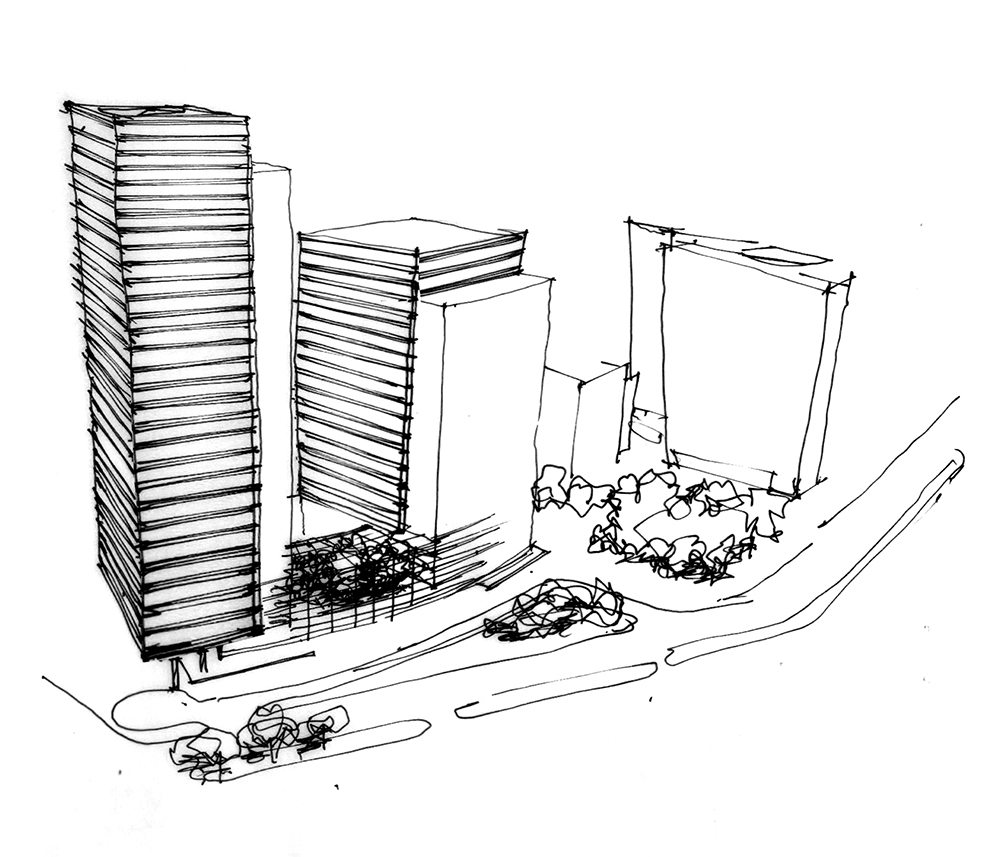



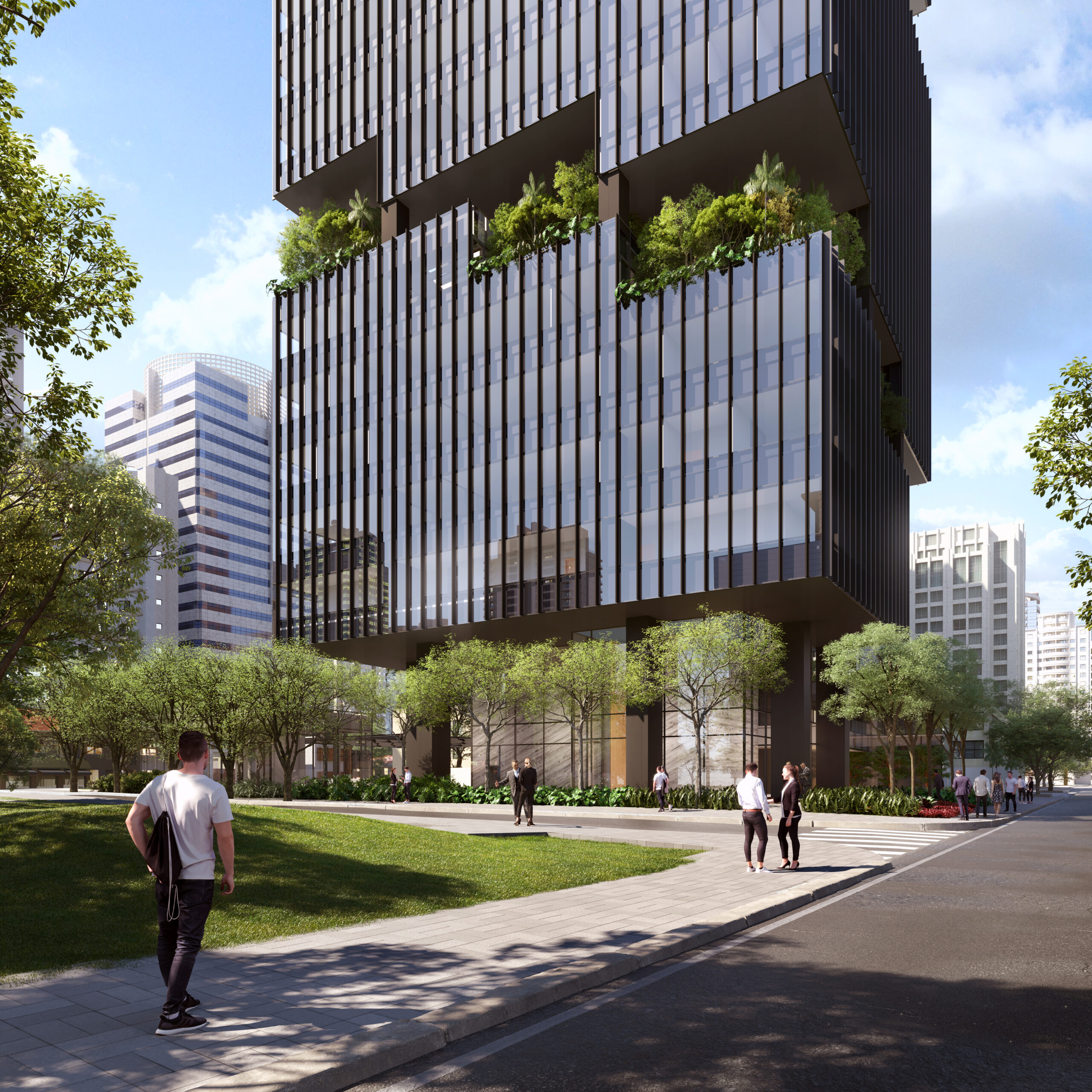 Corporate Faria Lima
Corporate Faria Lima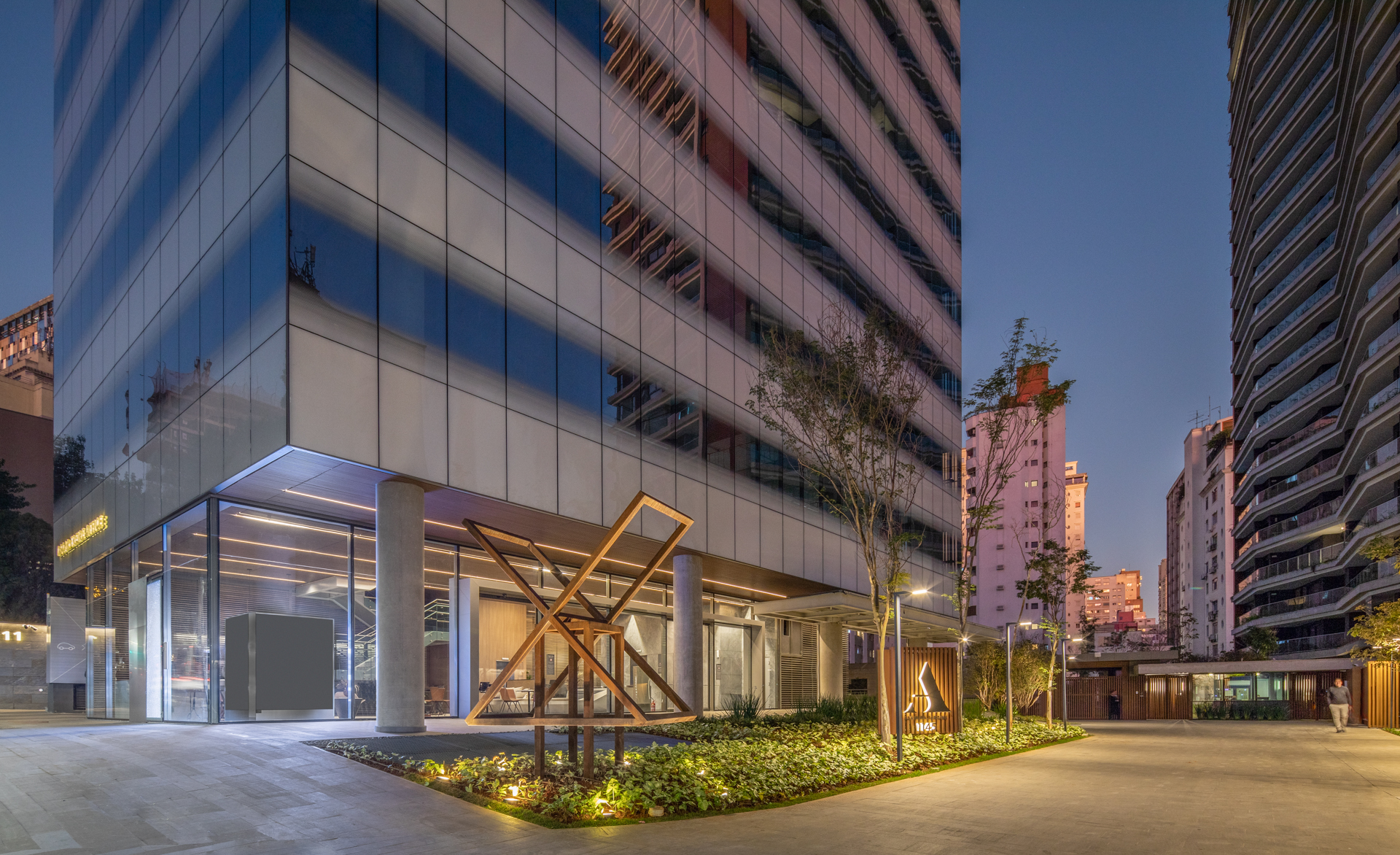 Oscar Freire Office
Oscar Freire Office JFL 125
JFL 125 urman
urman Inovabra Habitat
Inovabra Habitat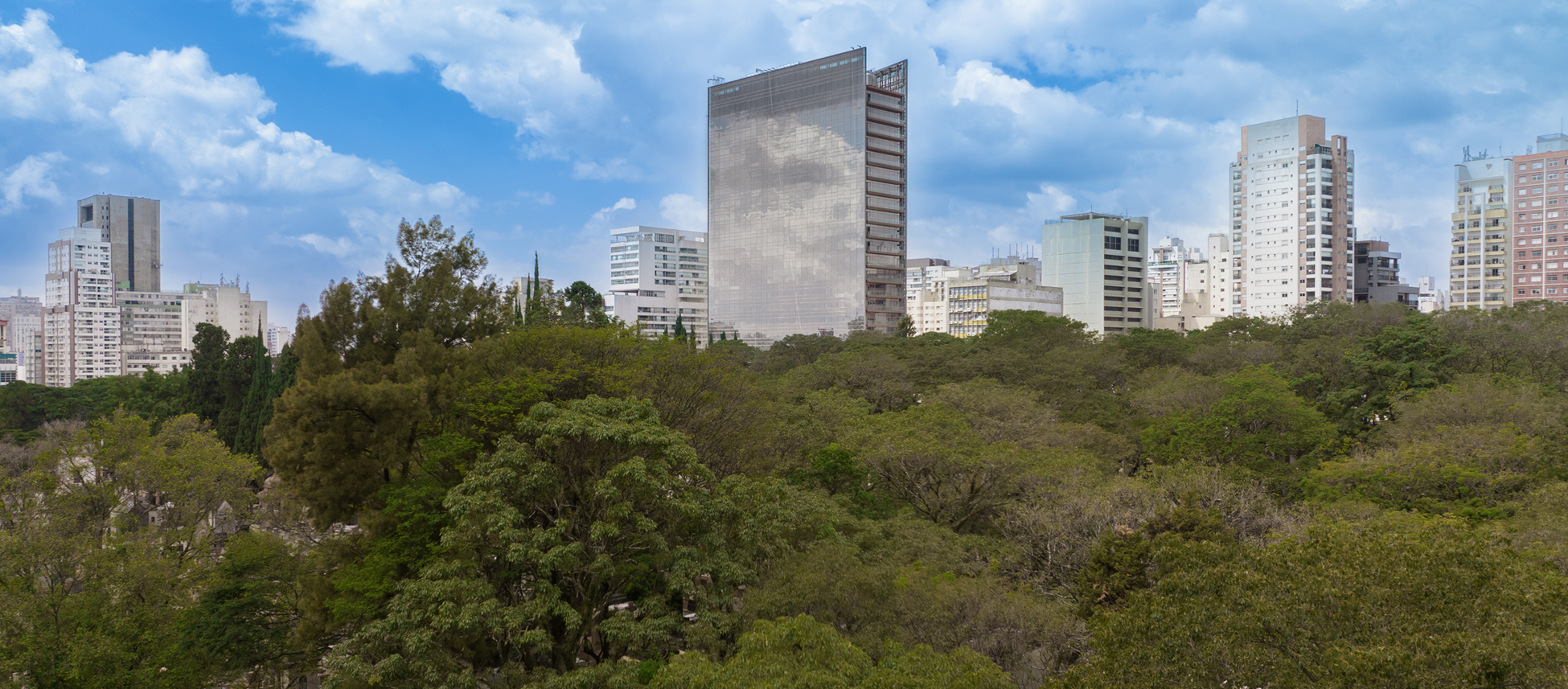 Paseo Paulista
Paseo Paulista parkview
parkview Rebouças 3535
Rebouças 3535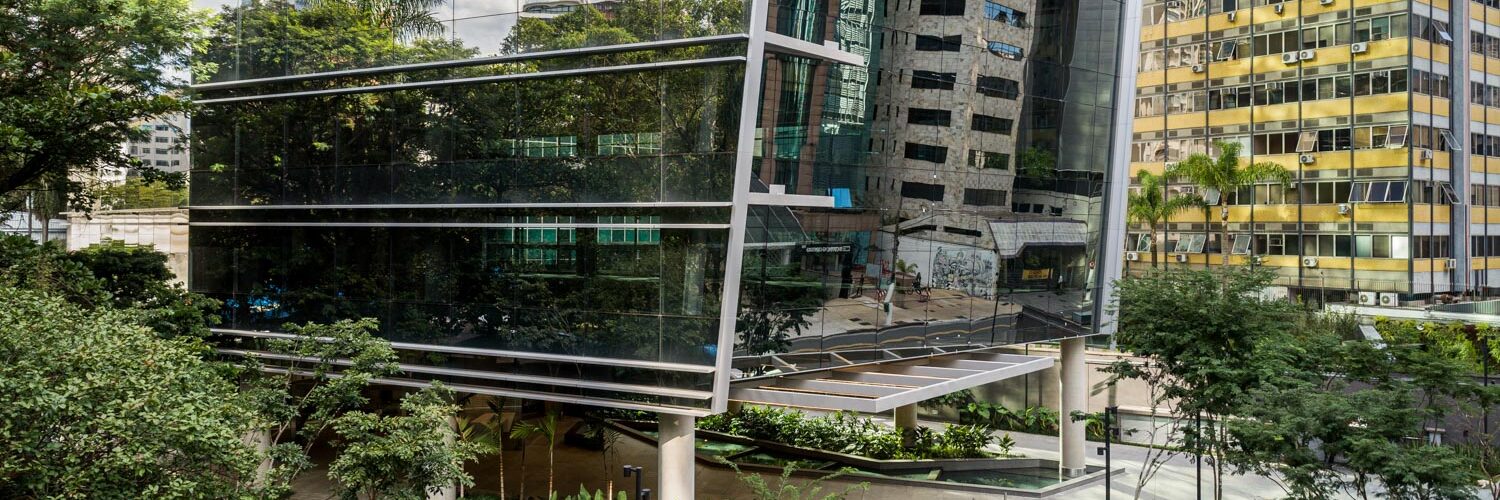 Harvest Frei Caneca
Harvest Frei Caneca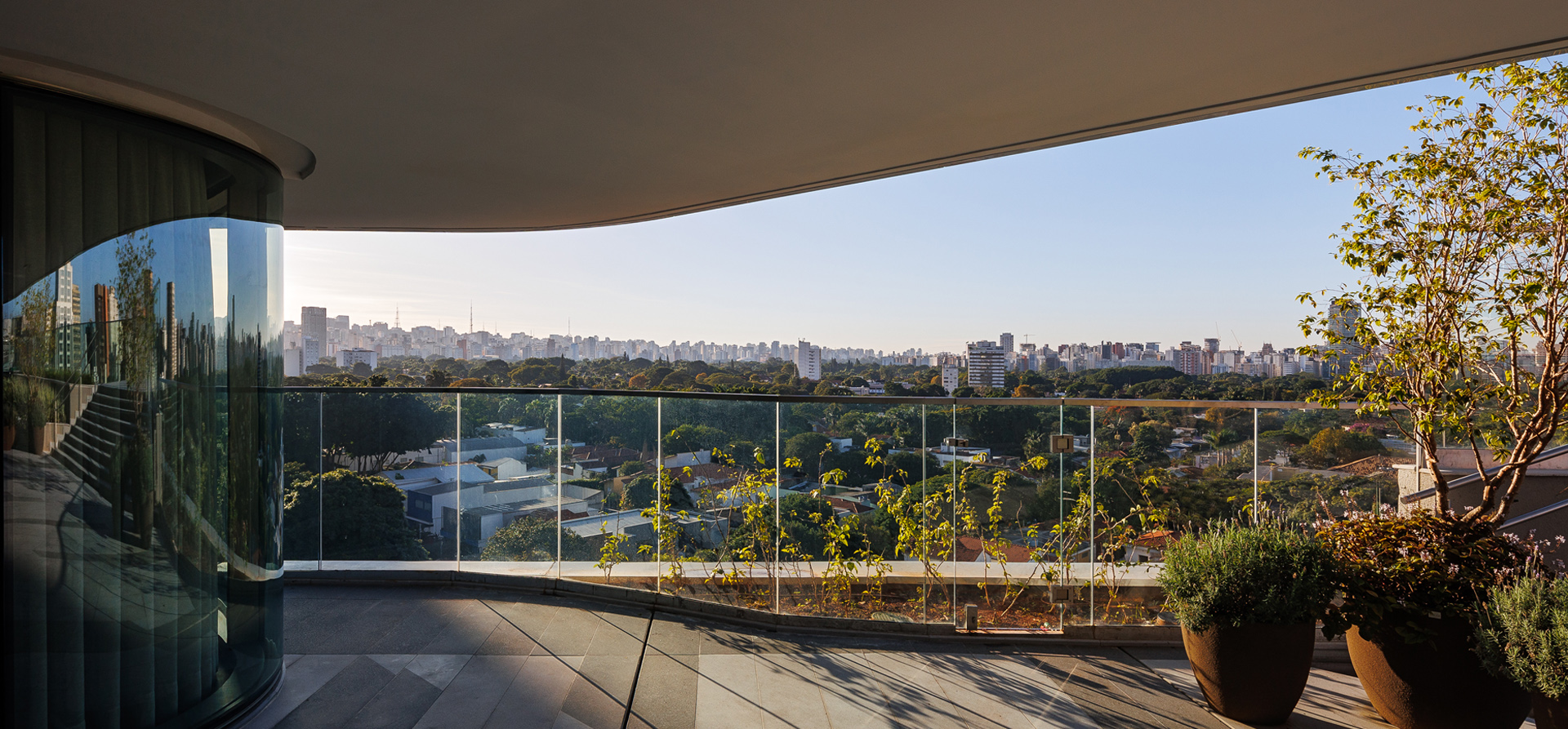 White 2880
White 2880