/Lorena Offices
Located on Alameda Lorena, close to Avenida Nove de Julho, inserted in the predominantly residential portion of the Jardins neighborhood, Lorena Offices collaborates for the transformation of the region.
The building is made up of a single glass volume, in which some recesses are explored through terraces. These are covered in black metallic material to highlight the contrasts between full and empty spaces, making the façade unique.
Free of railings on the ground floor, the street penetrates into the private space, qualifying the sidewalk. The recessed hall invites pedestrians to enjoy the environment, in this environment we work with a composition of materials: white stone, gray aluminum and wood.
Consisting of seven standard floors, the slabs are 500m² and each floor is 3,96m high. The roof of the same area, now has a more generous height that varies from 4,61m to 6,90m and has an uncovered terrace.
| Location: Sao Paulo-SP |
| Project: 2011 |
| Land area: 1.390 m² |
| Building area: 7.395 m² |
| Pavements: 8 |
| Overall height: 35m |
| Type: g>Commercial |











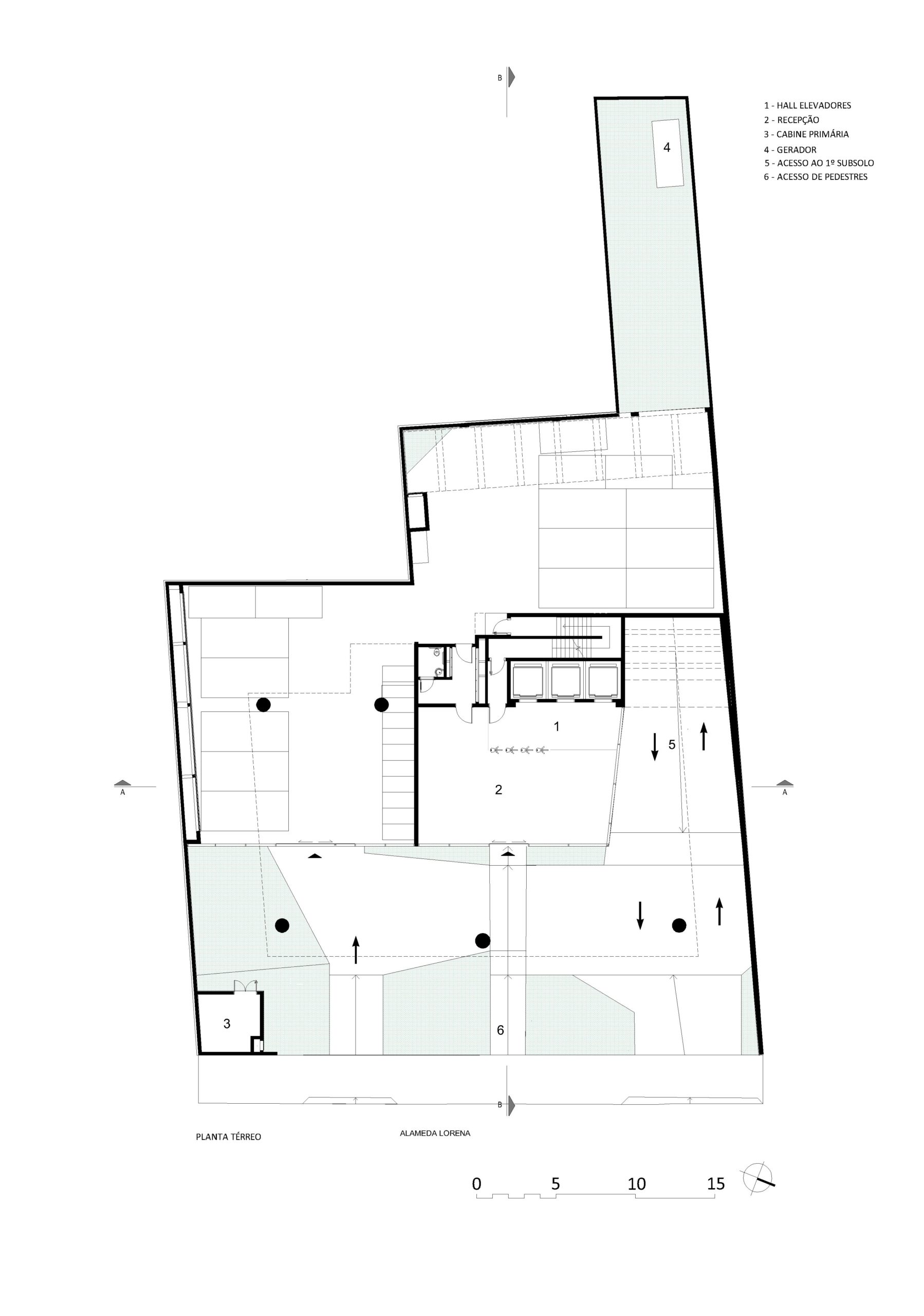
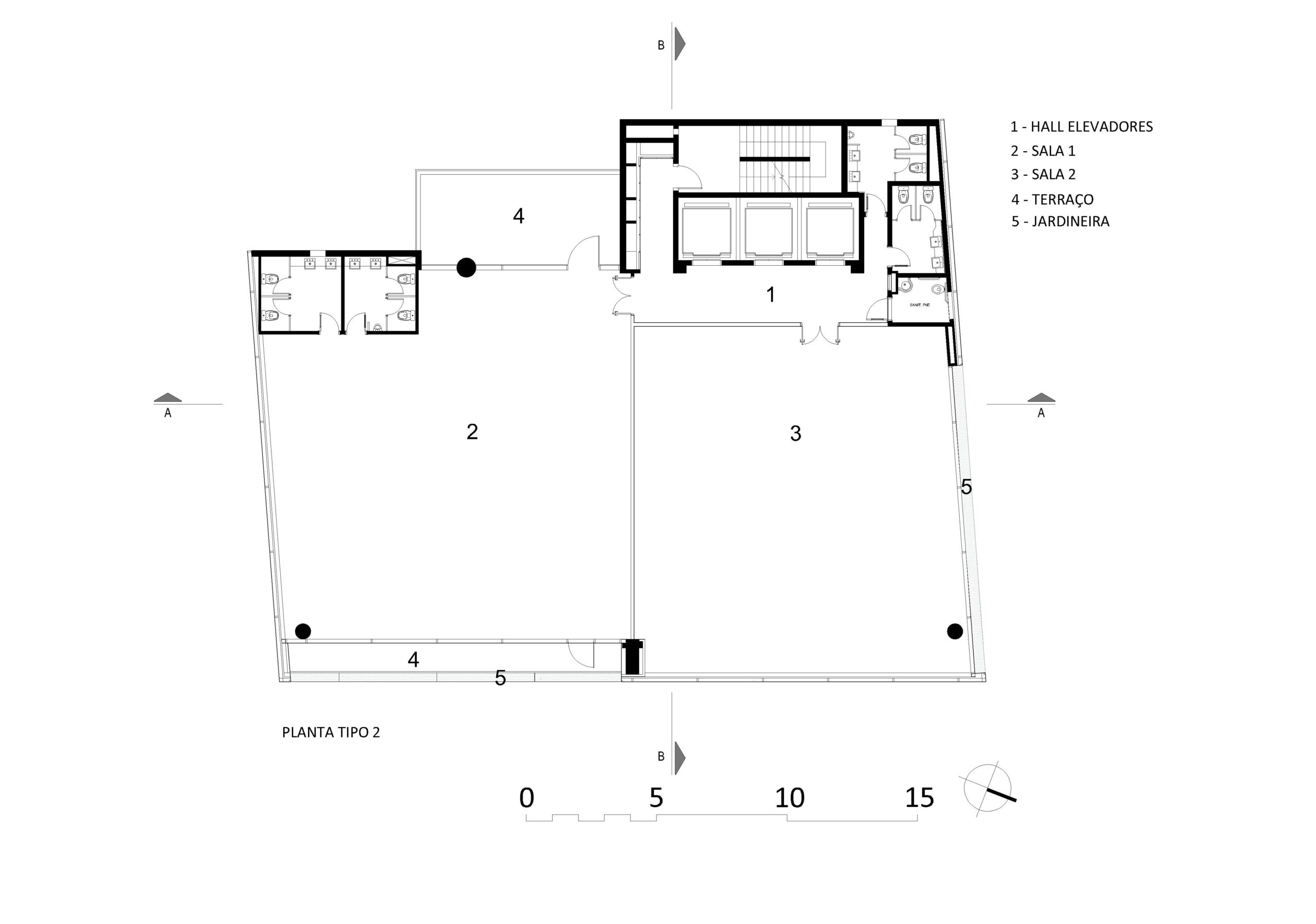
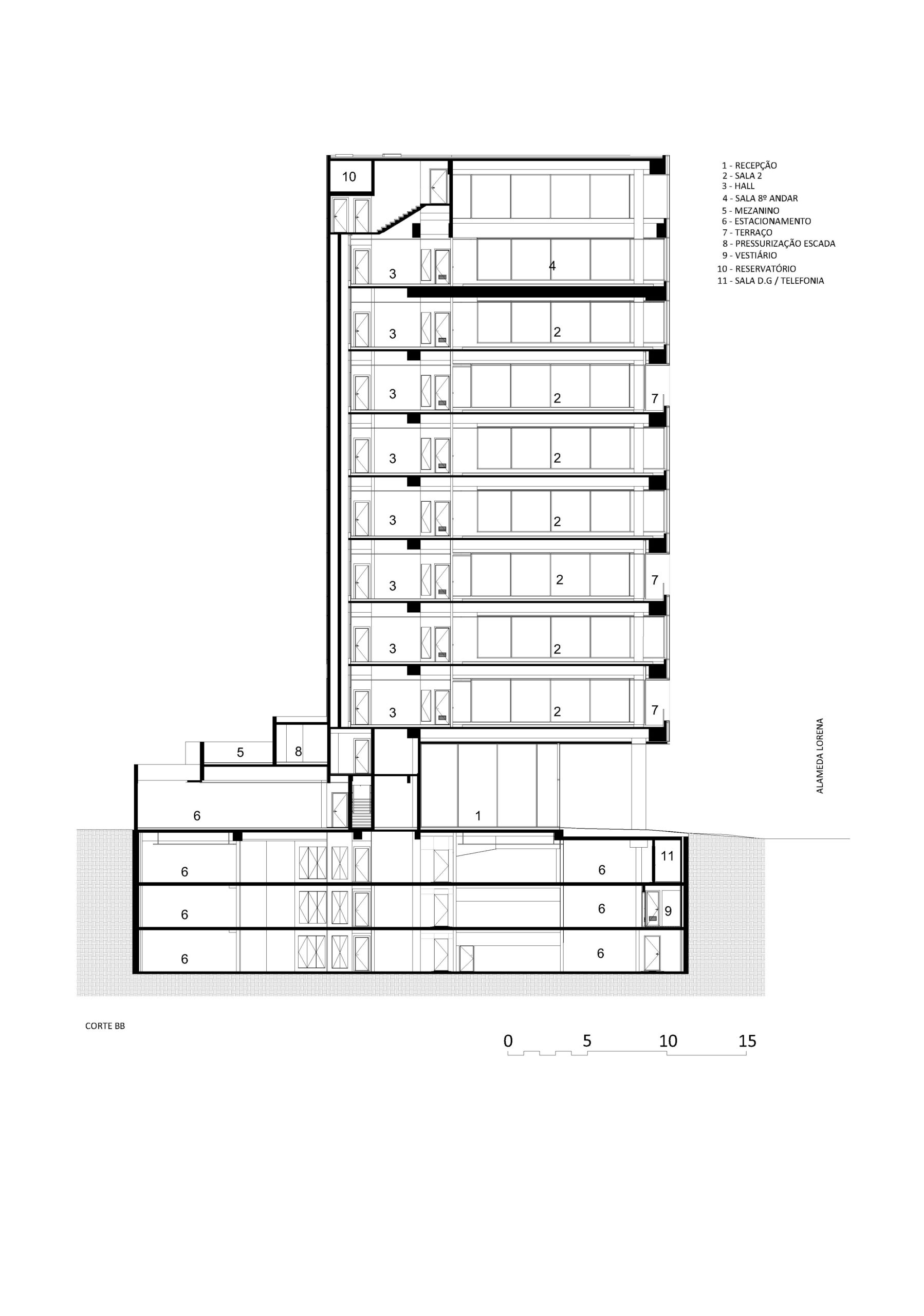
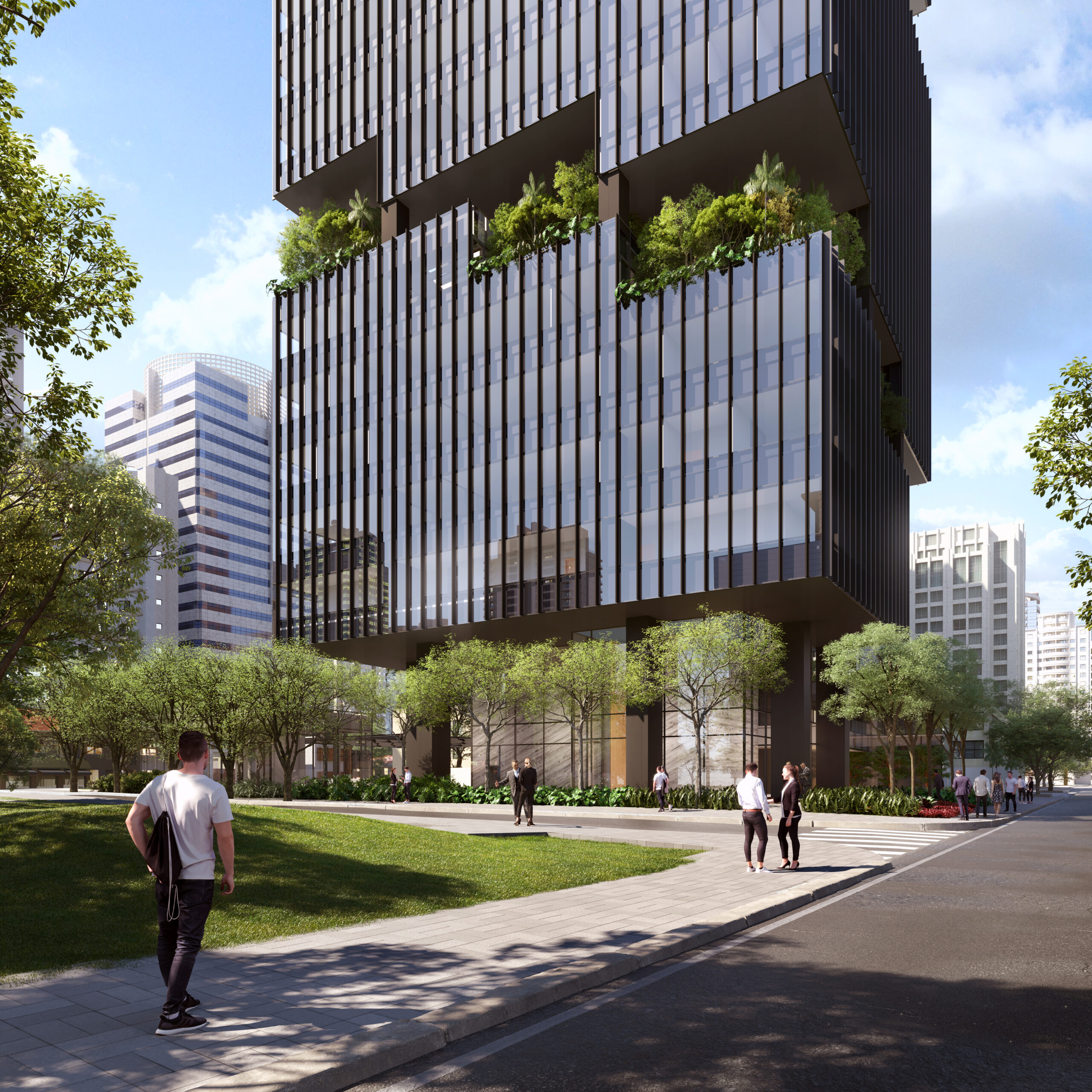 Corporate Faria Lima
Corporate Faria Lima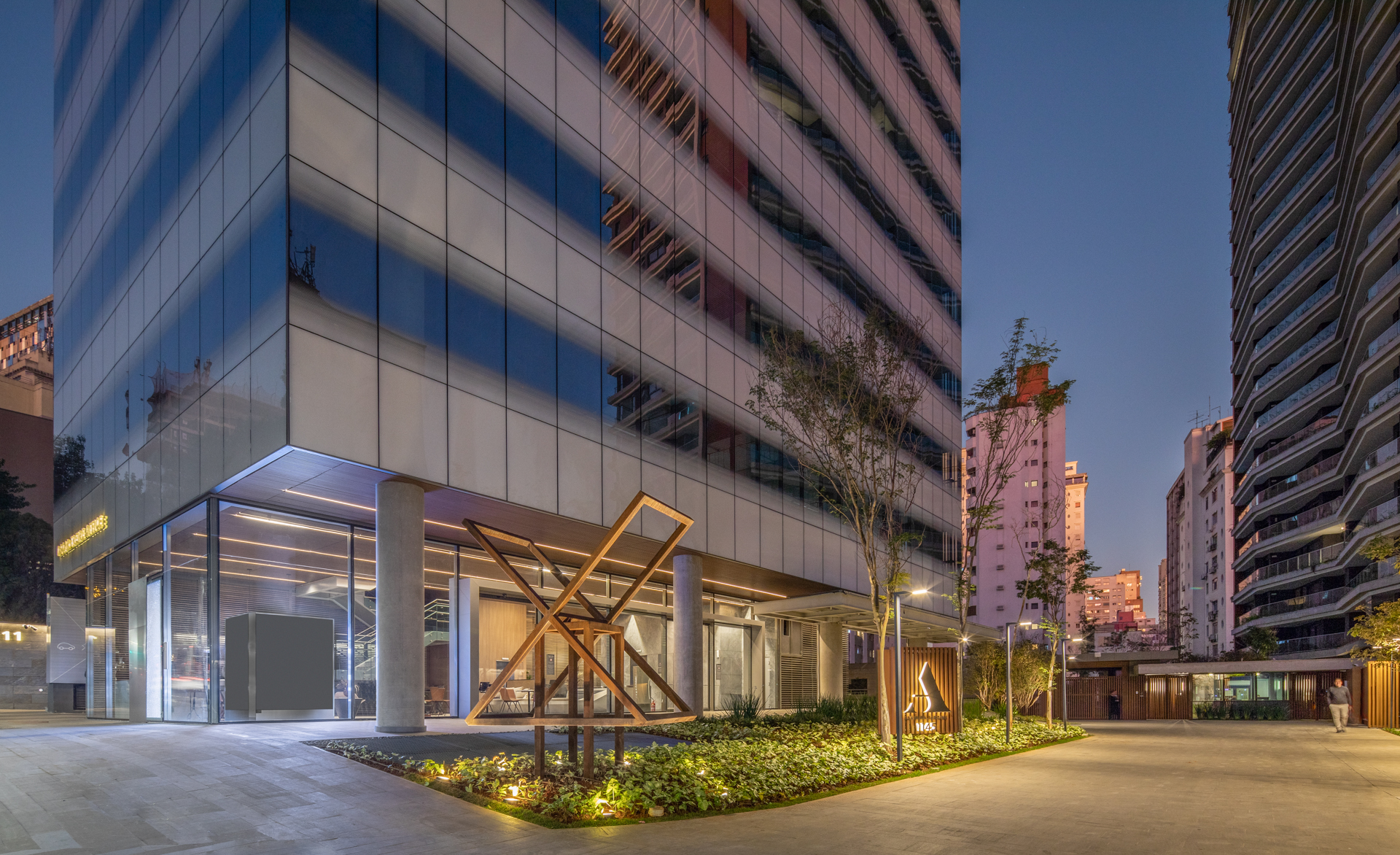 Oscar Freire Office
Oscar Freire Office JFL 125
JFL 125 urman
urman Inovabra Habitat
Inovabra Habitat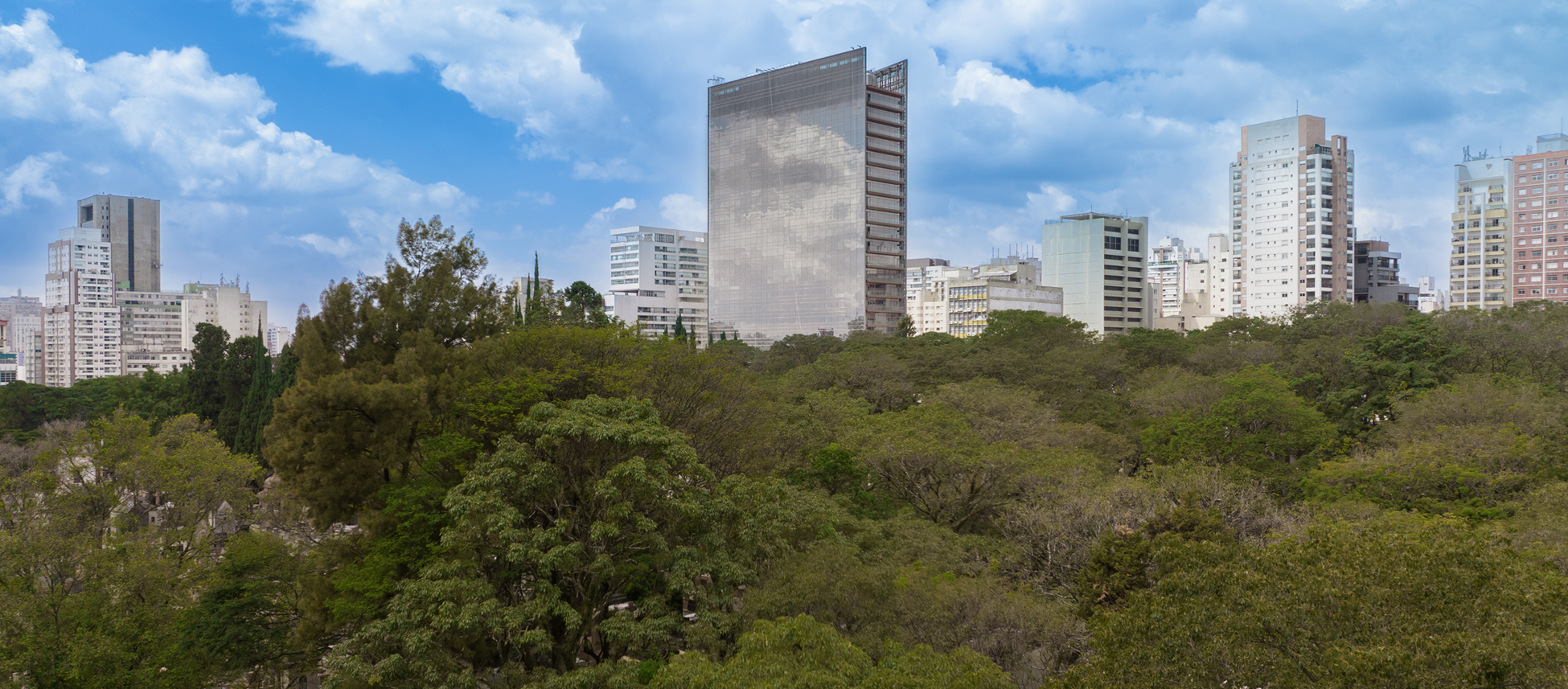 Paseo Paulista
Paseo Paulista parkview
parkview Rebouças 3535
Rebouças 3535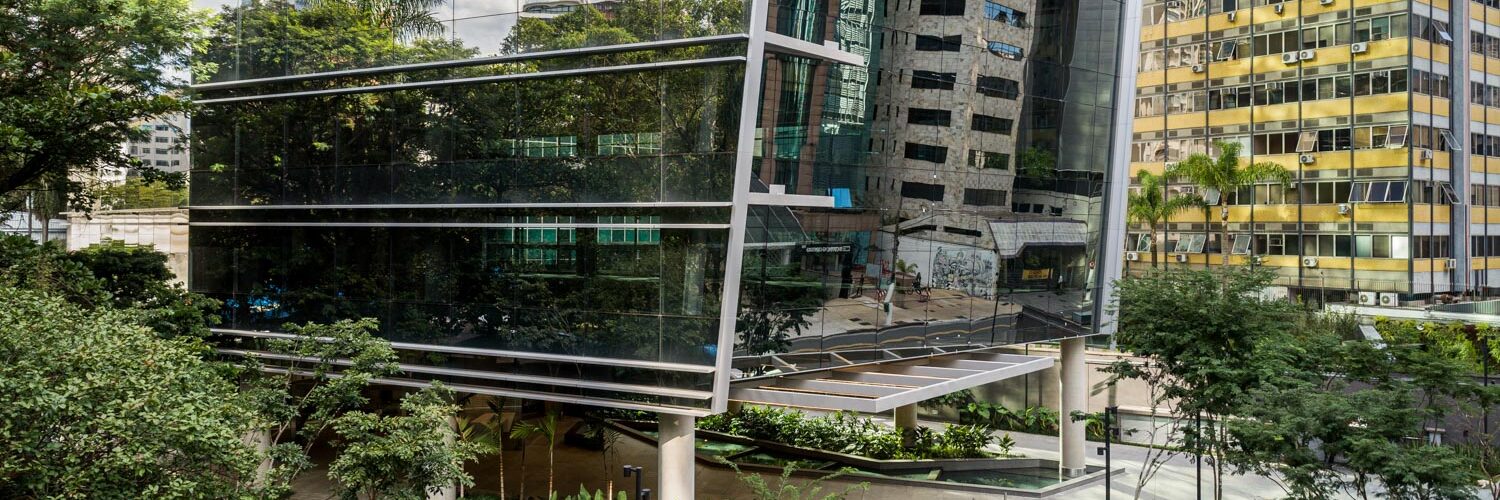 Harvest Frei Caneca
Harvest Frei Caneca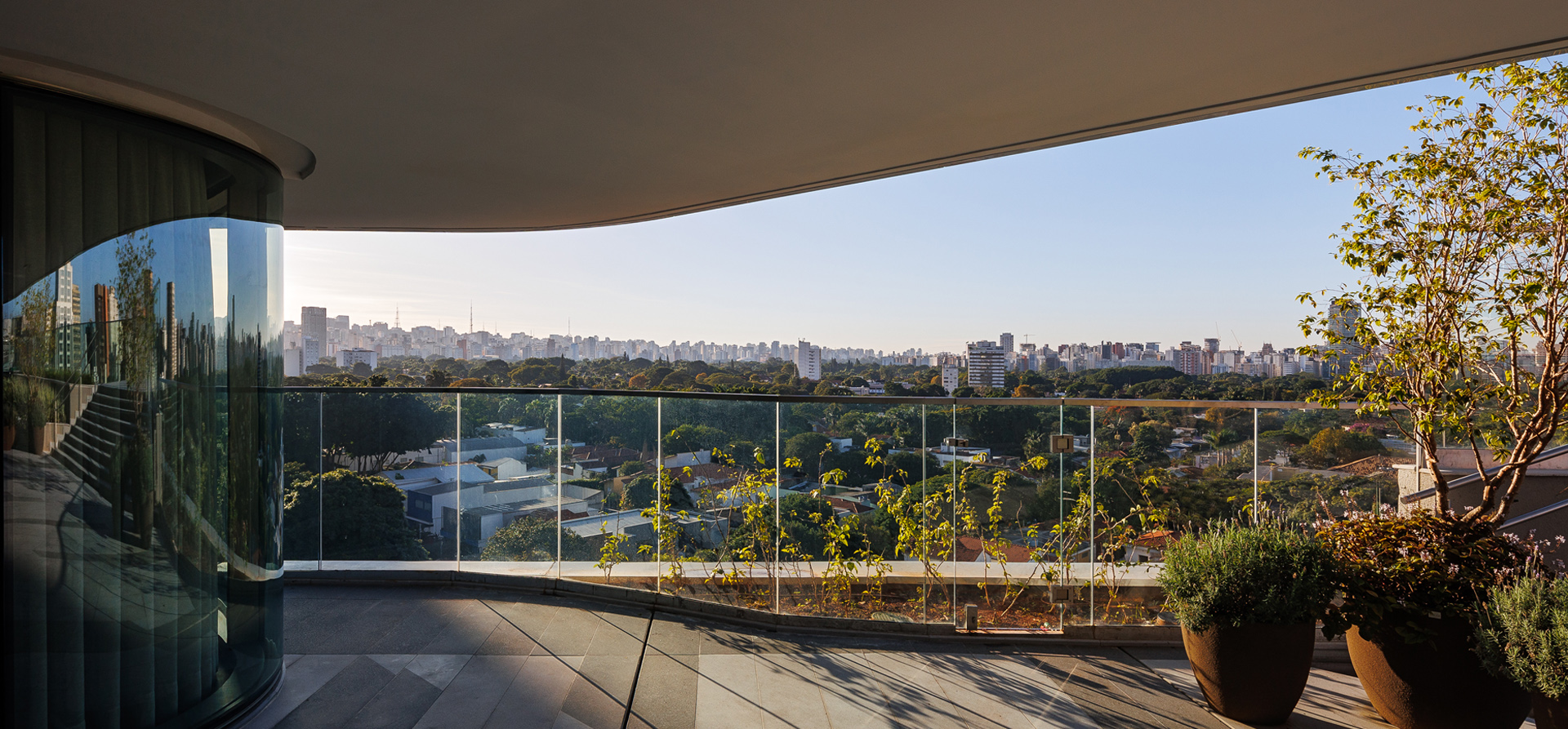 White 2880
White 2880