/Jatobá Green Building
The Jatobá Green Building is next to Avenida Luiz Carlos Berrini, on a narrow street, and for this reason it was implanted in an “L” shape on the land, creating a large reception square in its main access in order to qualify the urban space of the entrance.
The facades were designed based on solar orientation, those facing east and west are closed half with milky white glass, a material with high reflective power to minimize high solar incidence, half with transparent glass. The openings facing north, which receive the sun with less intensity, are lined with strips of colorless glass and protected with horizontal brise-soleils, which guarantee the entry of natural light and ventilation.
The development has a helipad, elevators for garages, an auditorium, a café and exclusive entrances for tenants.
The building received LEED Gold certification, granted by the Green Building Council. In addition to strategies to control solar incidence, it was developed with sectored and individualized air conditioning systems and reuse of rainwater. The lateral gardens of the roofs also contribute to the thermal comfort of the building.
| Location: Sao Paulo-SP |
| Project: 2001 |
| Land area: 3.570 m² |
| Building area: 14.255 m² |
| Pavements: 9 |
| Type: Business |







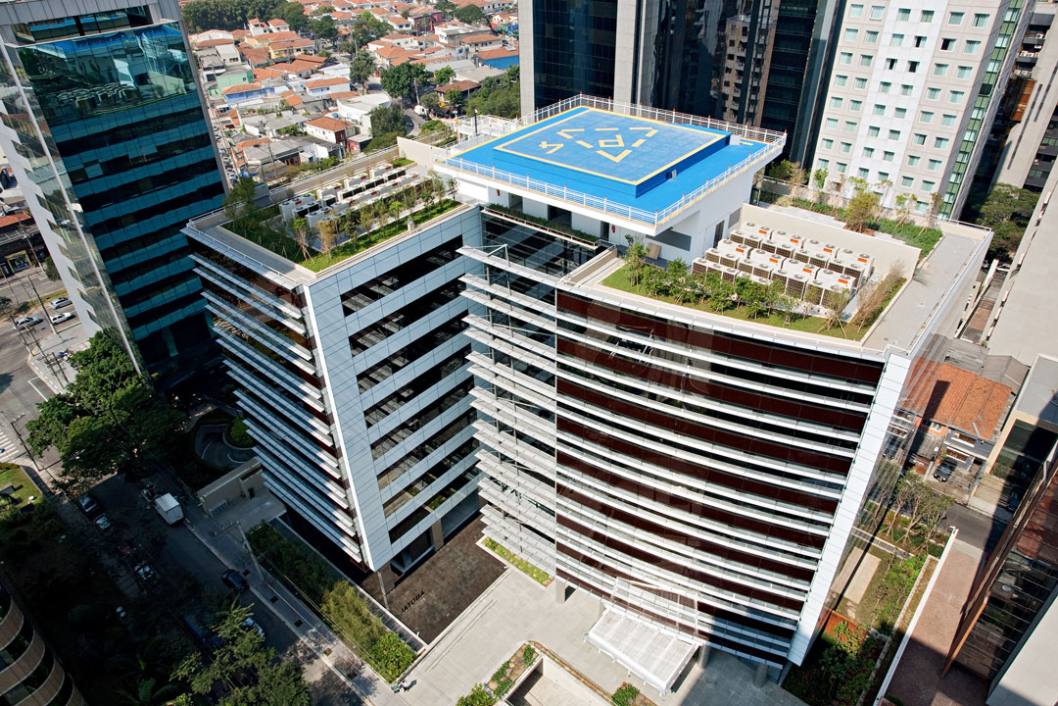
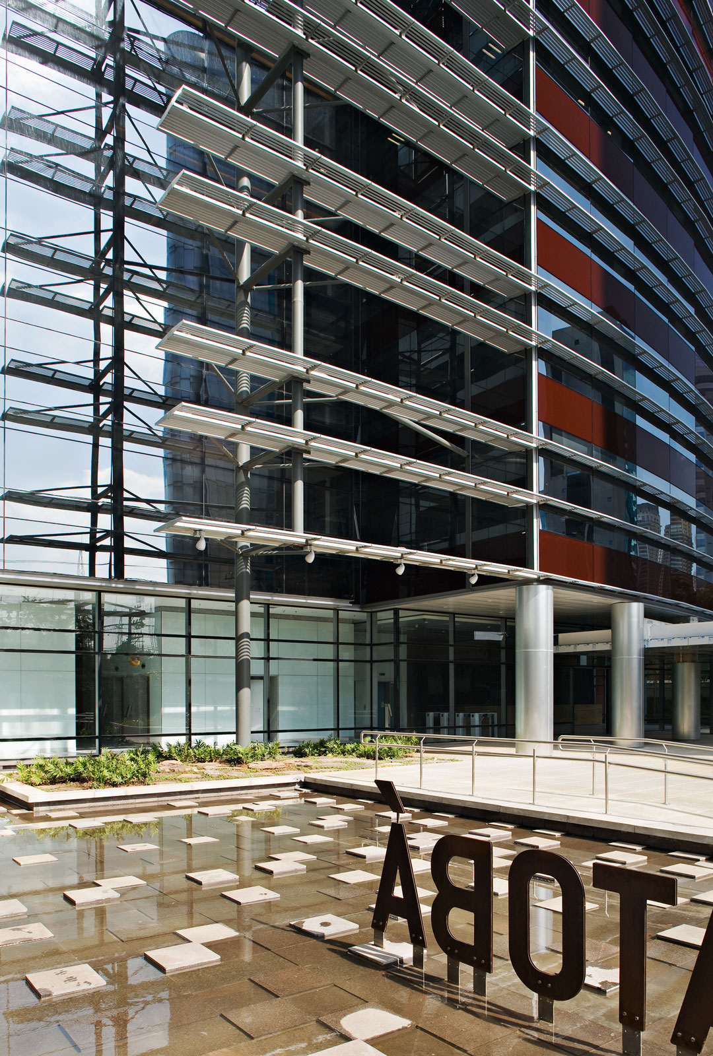
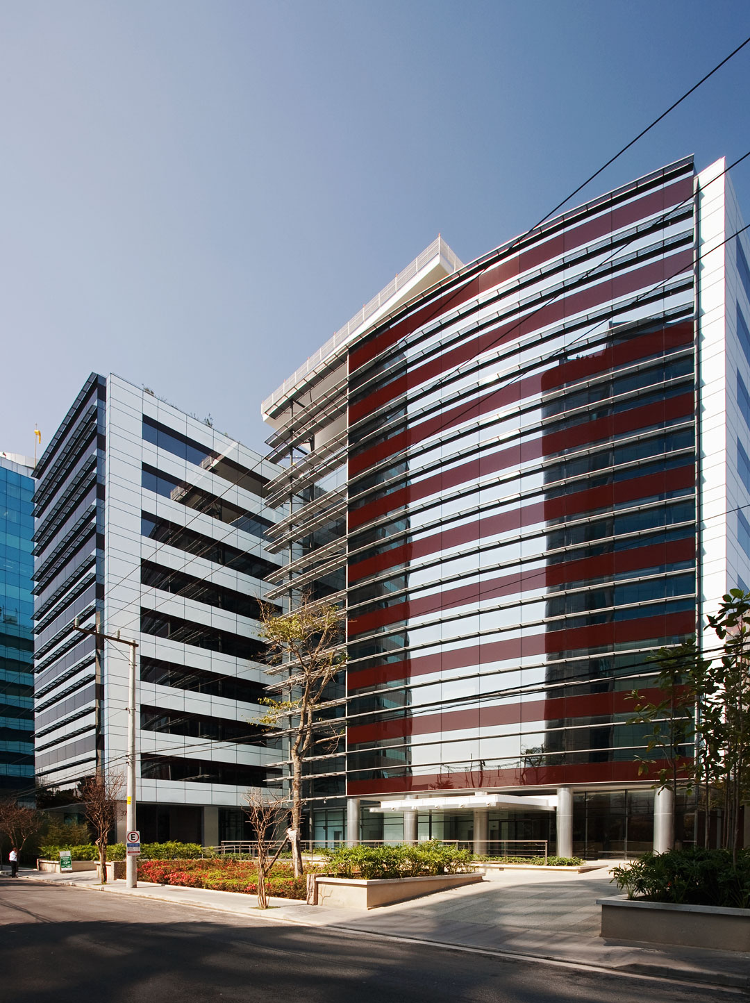
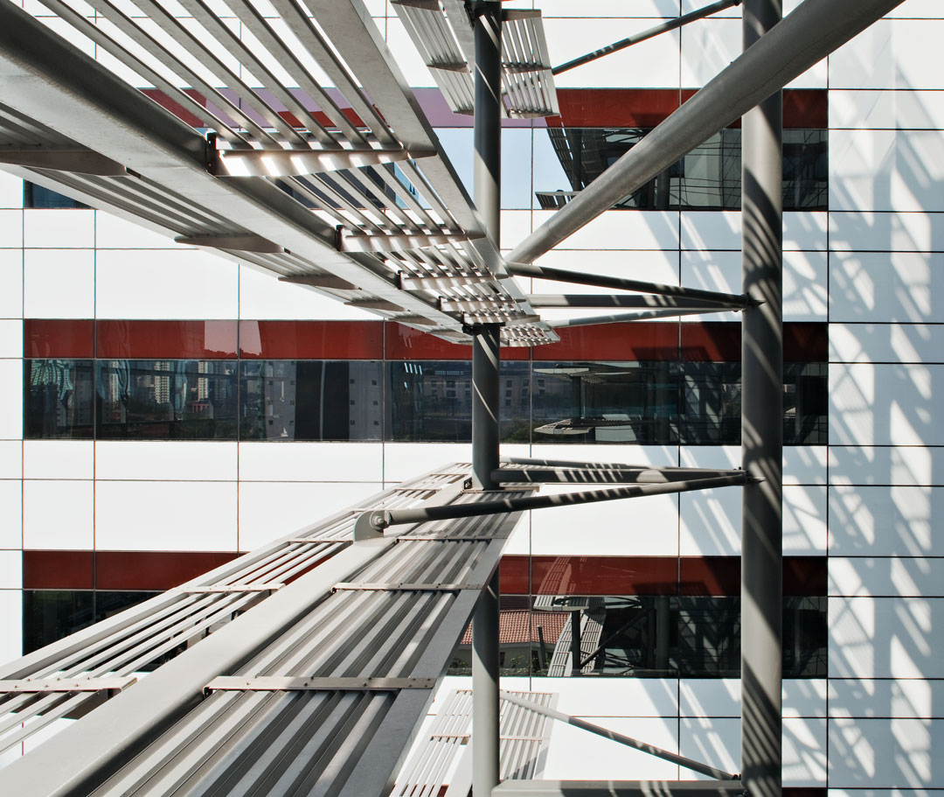
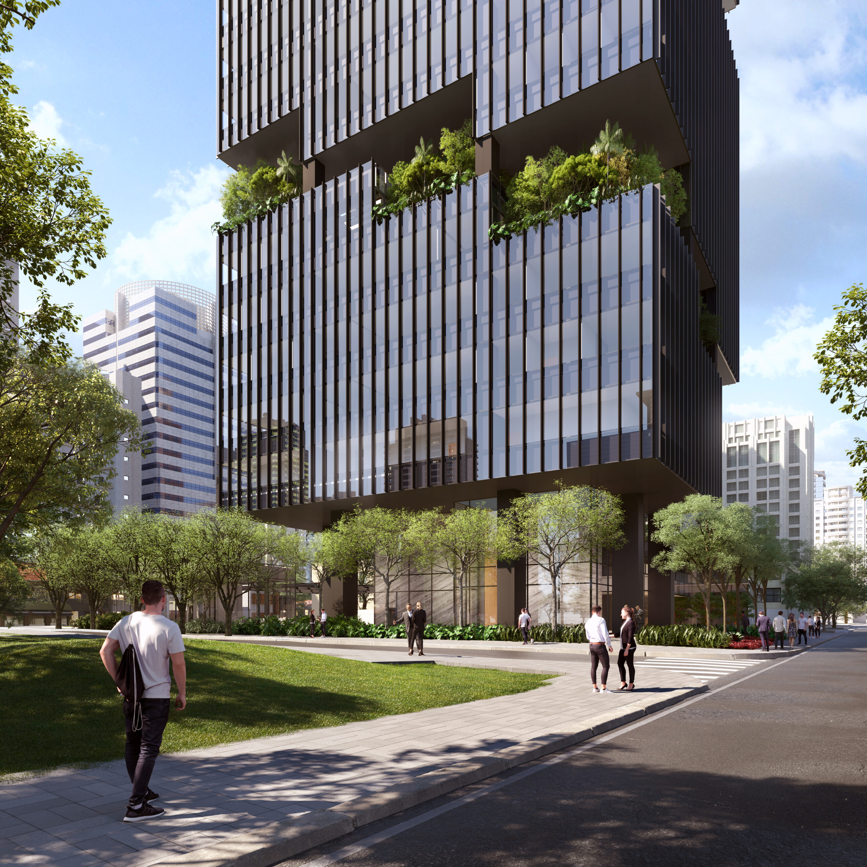 Corporate Faria Lima
Corporate Faria Lima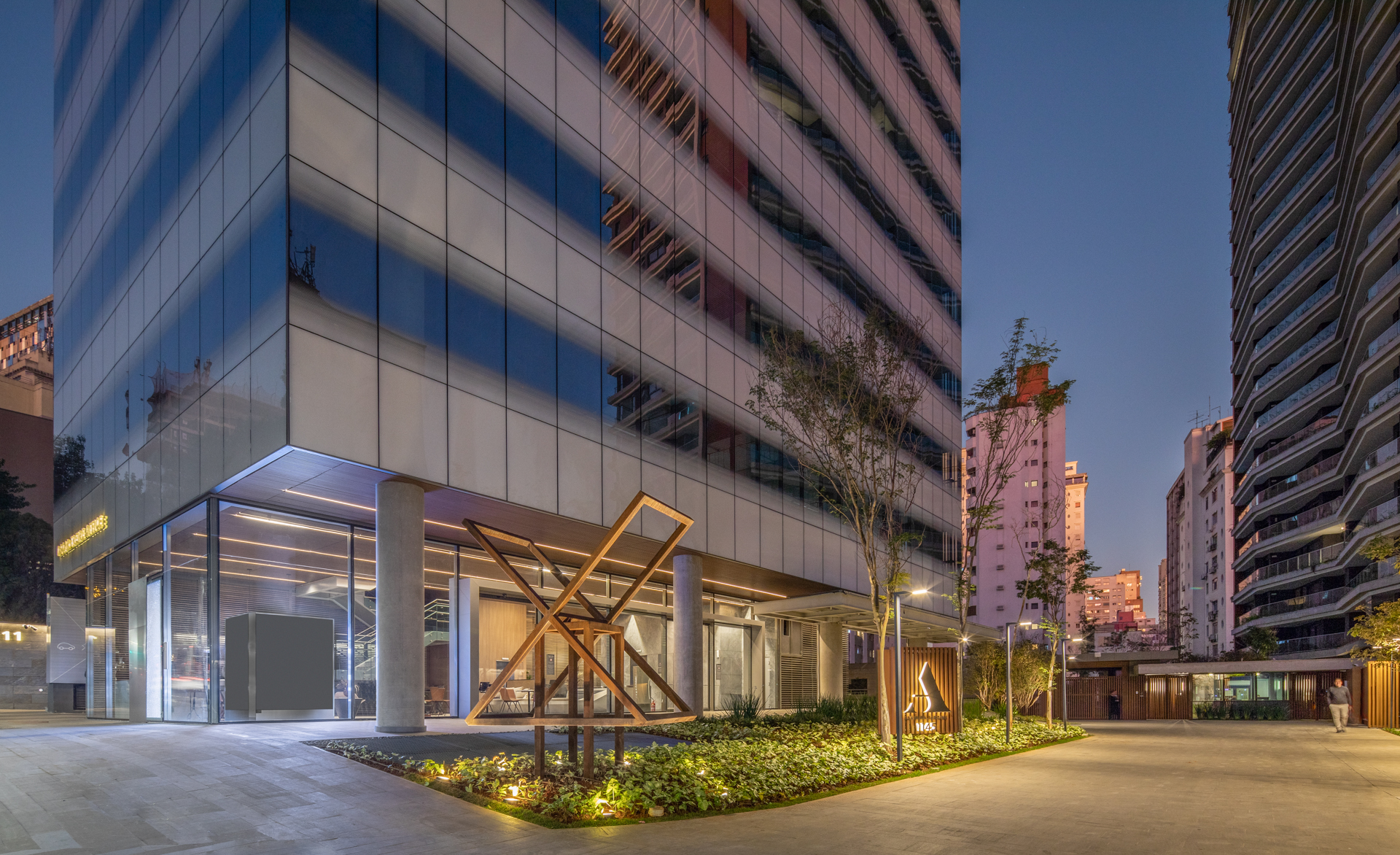 Oscar Freire Office
Oscar Freire Office JFL 125
JFL 125 urman
urman Inovabra Habitat
Inovabra Habitat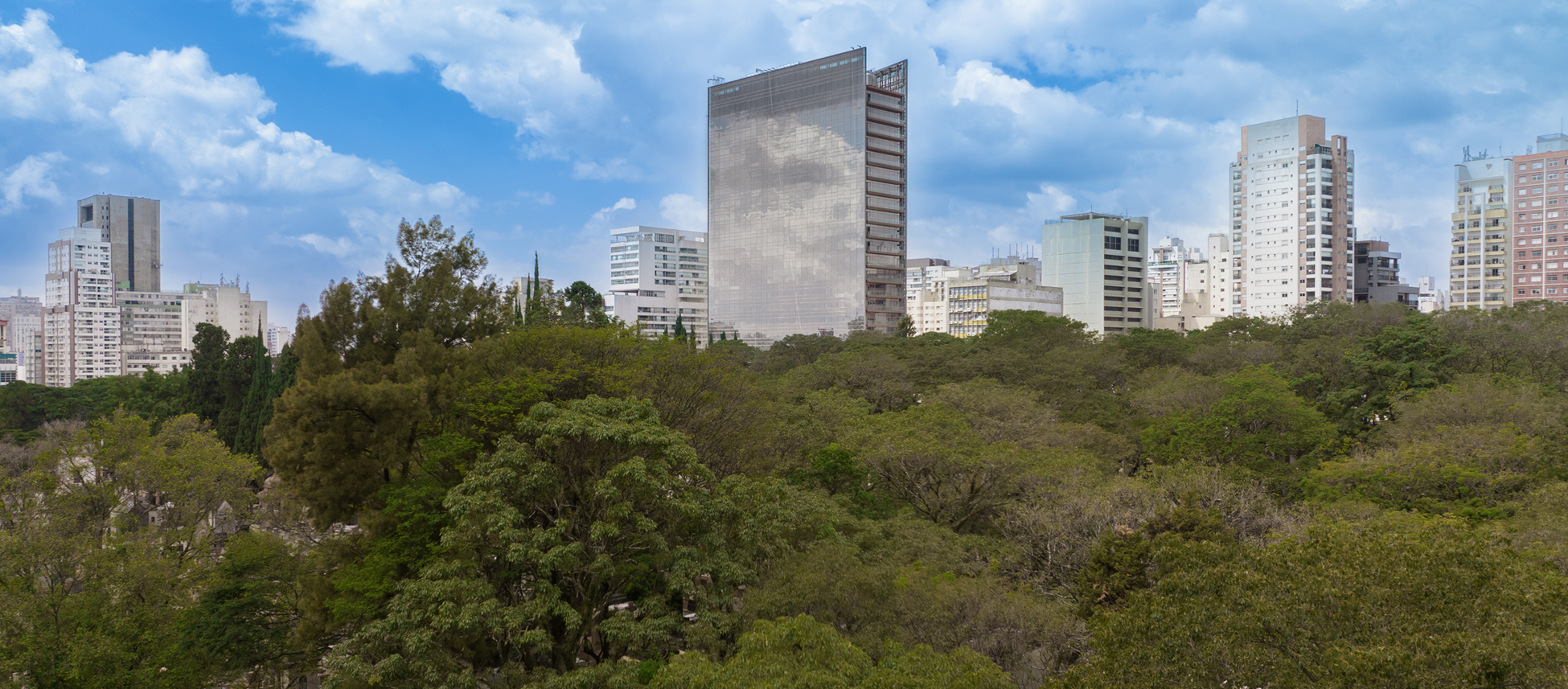 Paseo Paulista
Paseo Paulista parkview
parkview Rebouças 3535
Rebouças 3535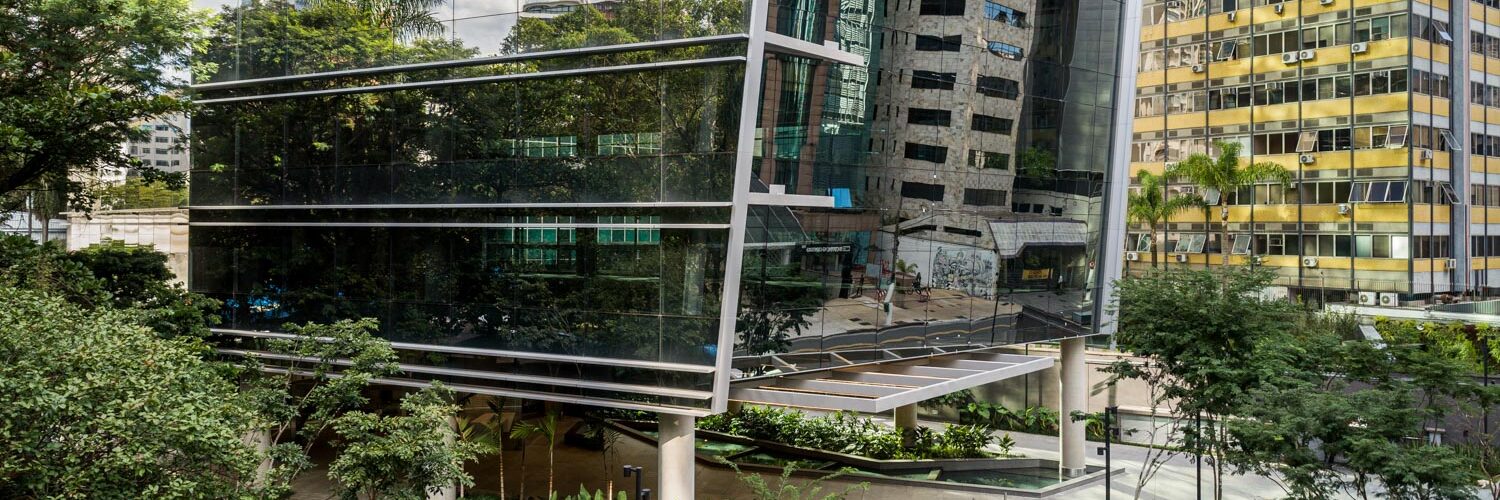 Harvest Frei Caneca
Harvest Frei Caneca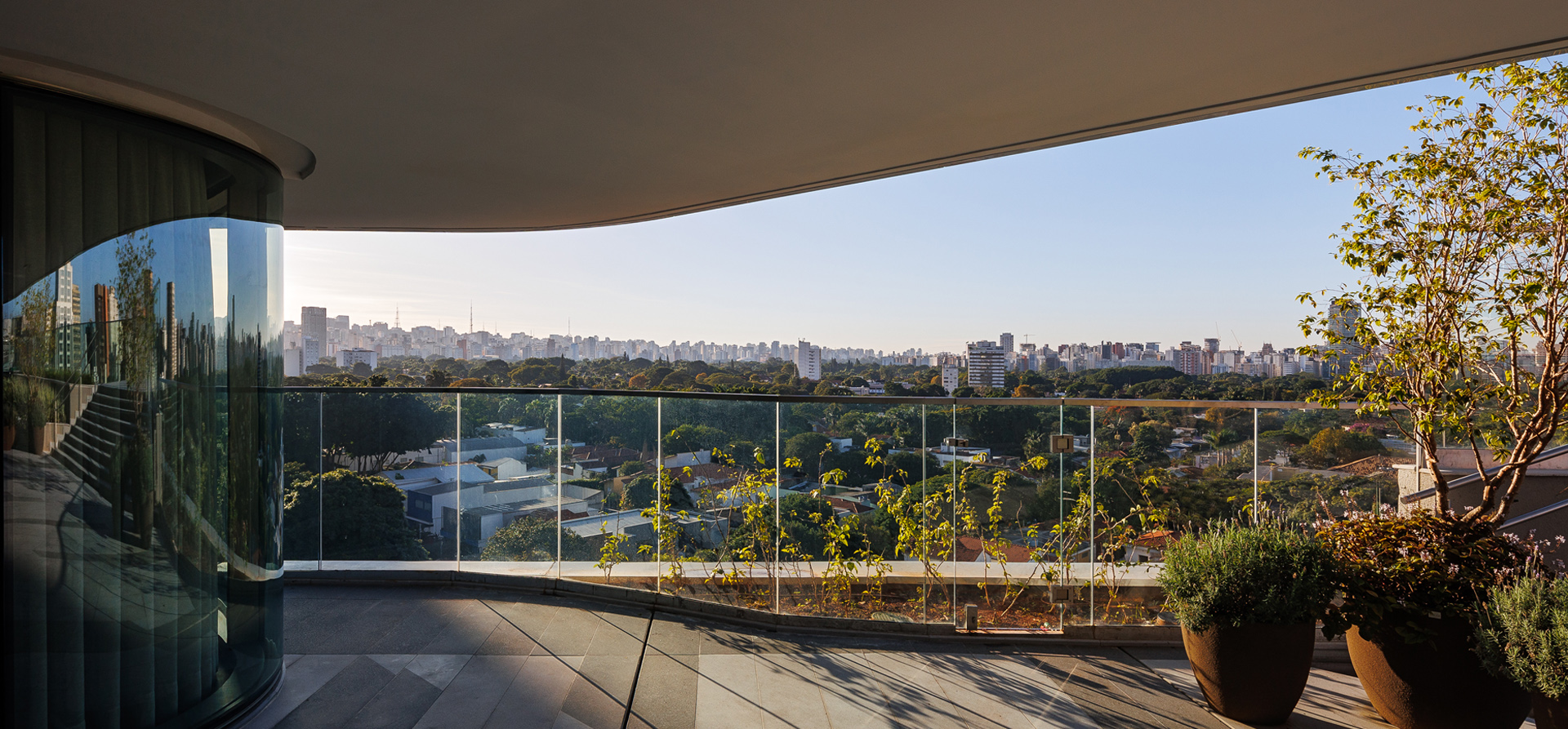 White 2880
White 2880