/Icon Jardins
Located on Avenida Nove de Julho, in front of the José Maria Lisboa stop on the Centro-Santo Amaro bus corridor, the building stands out for being a high-standard, high-tech commercial building, but with an area smaller than that of a 'large' corporate' – a differential that brings exclusivity and privacy to the occupants in the middle of the centralized Jardins district.
The Icon Jardins building stands out in the landscape of the avenue due to its large scale facade. It is 40 meters long, accentuated by horizontal louvers, standing out from the side facades, marked by terraces that look at the axis of the avenue, featuring a plate hanging in the air.
There are eight corporate floors with approximately 873 m² each, equipped with raised floors, modular ceilings and a ceiling height of 2,80 m. The building also has an air conditioning system with low electrical consumption and high thermal efficiency, a power generator for 100% of the common and private areas and state-of-the-art resources in voice, data and image. Icon Jardins was awarded the 2017 Master Real Estate Award, the most important in the real estate sector in the country, in the “Professional – Architectural contribution to urban qualification” category.
| Location: Sao Paulo-SP |
| Project: 2011 |
| Land area: 2.098,66 m² |
| Building area: 11.661 m² |
| Pavements: 9 |
| Floor Area: 79 m² |
| Overall height: 42,7m |
| Type: Business |








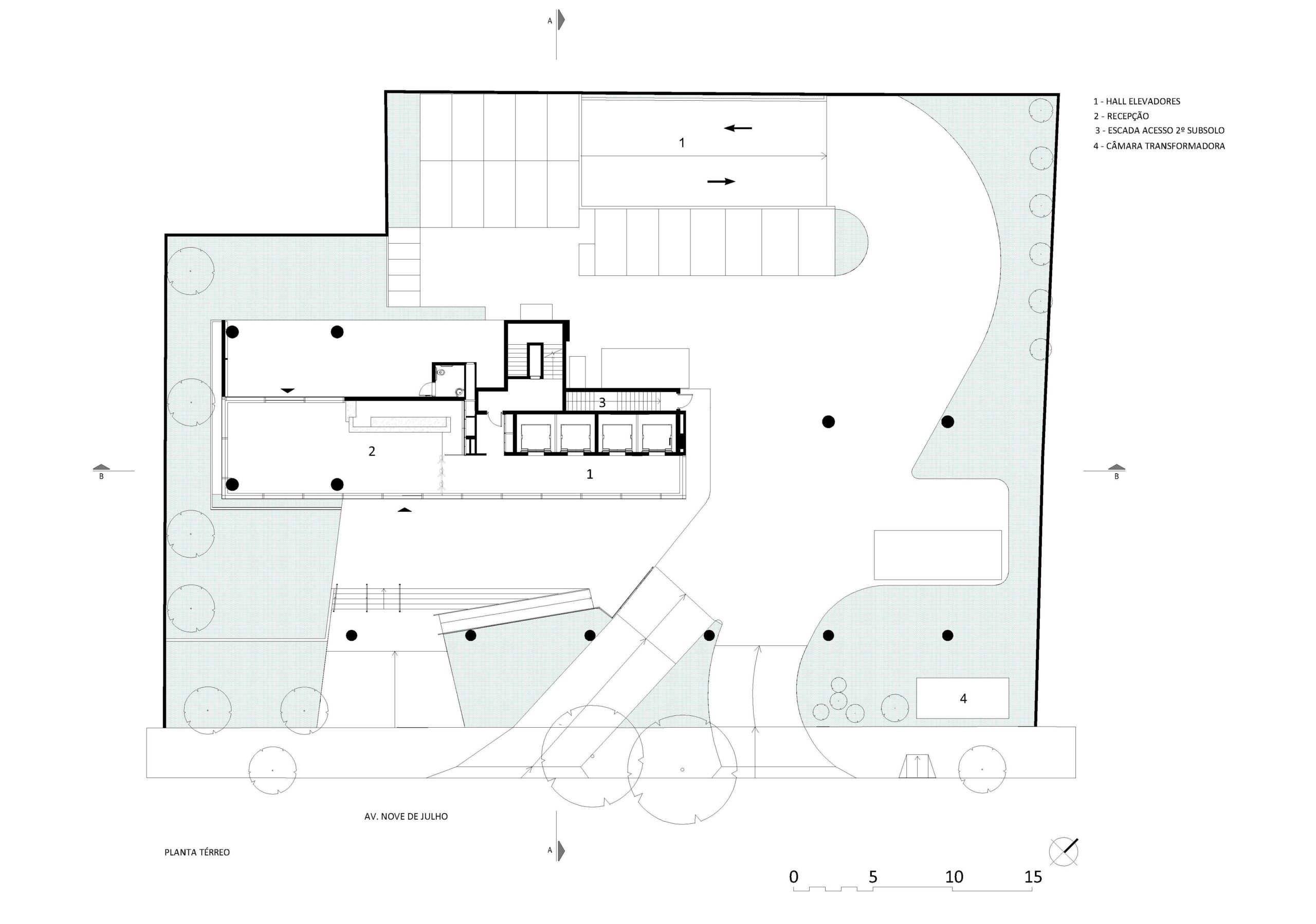
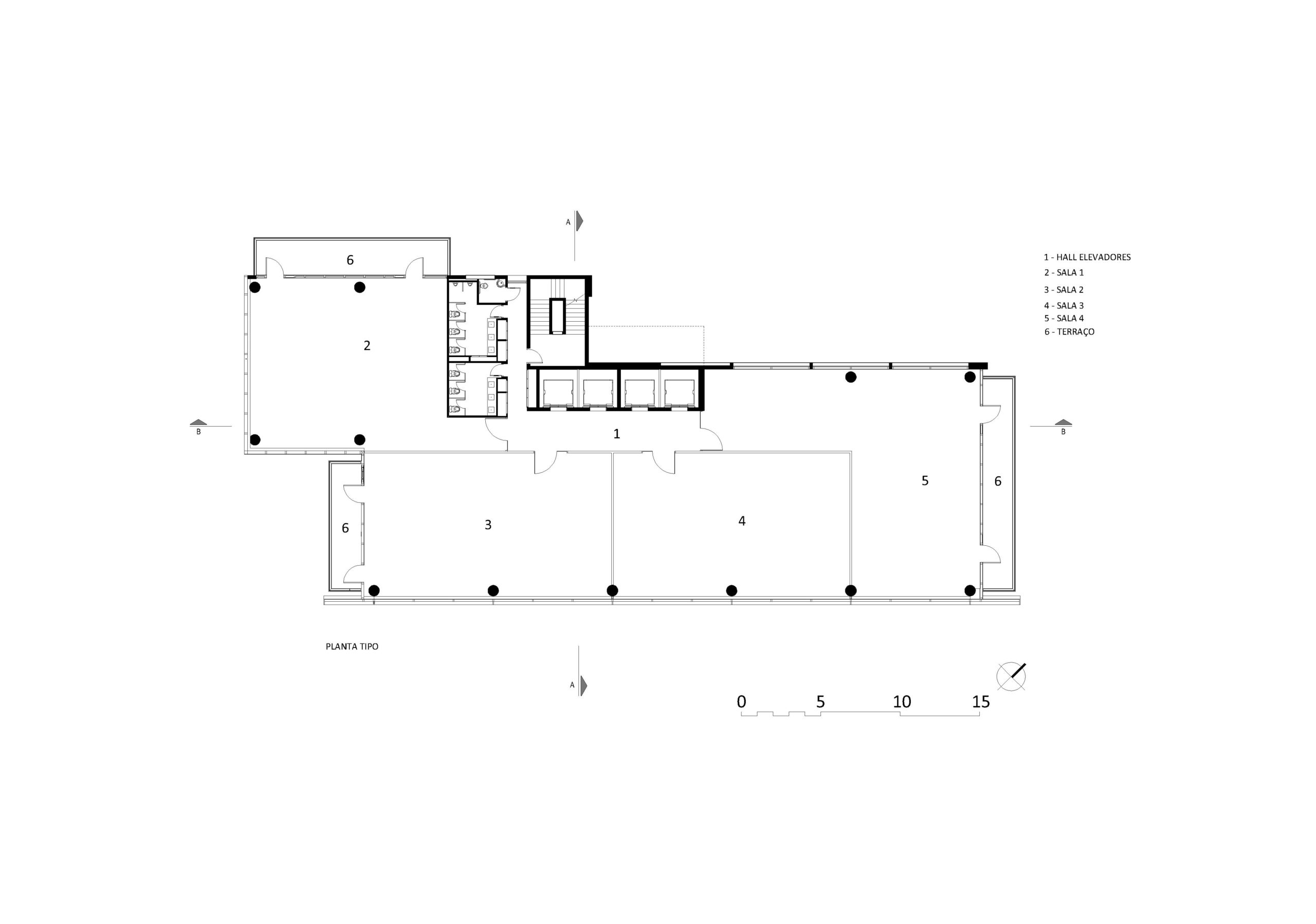
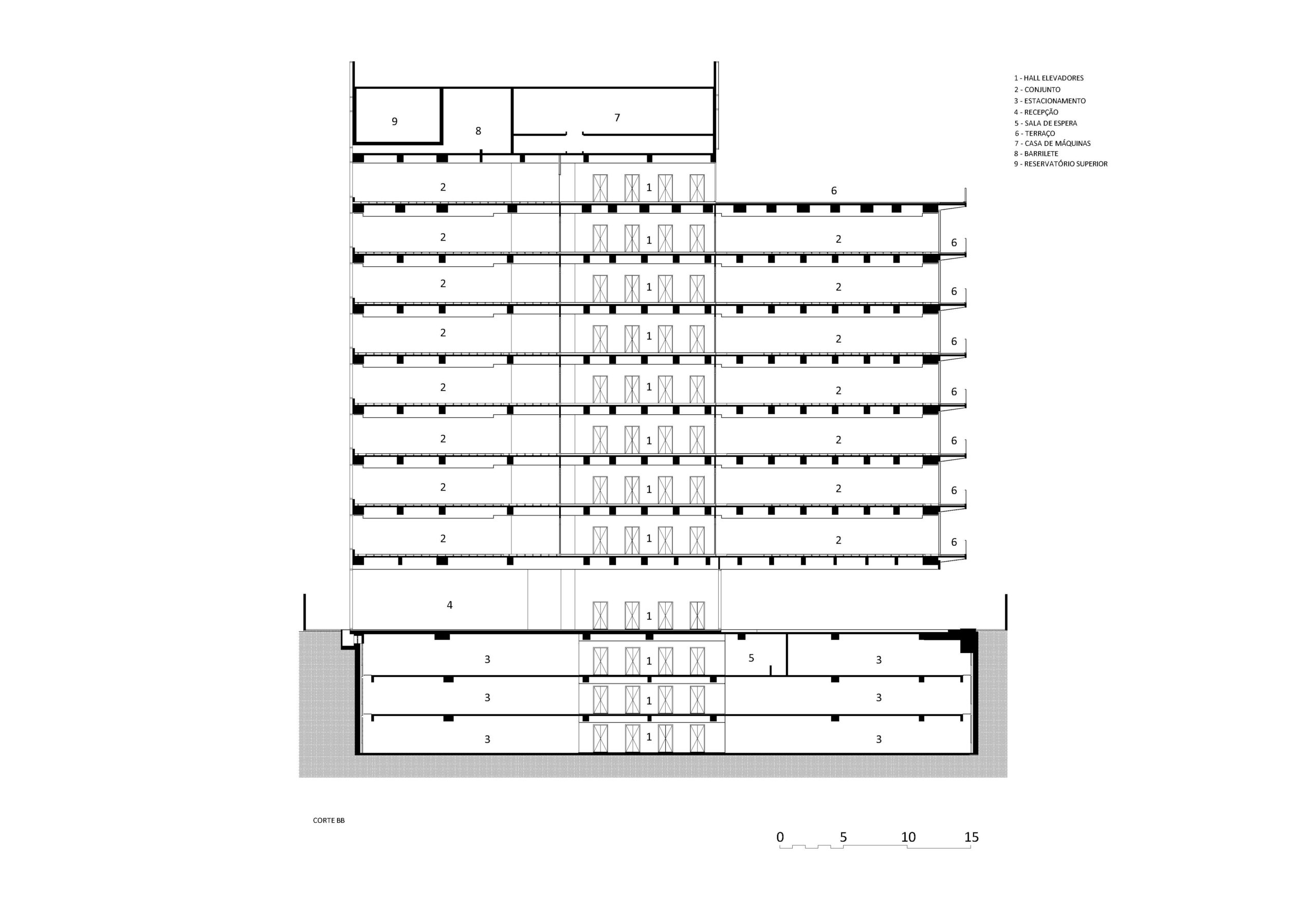
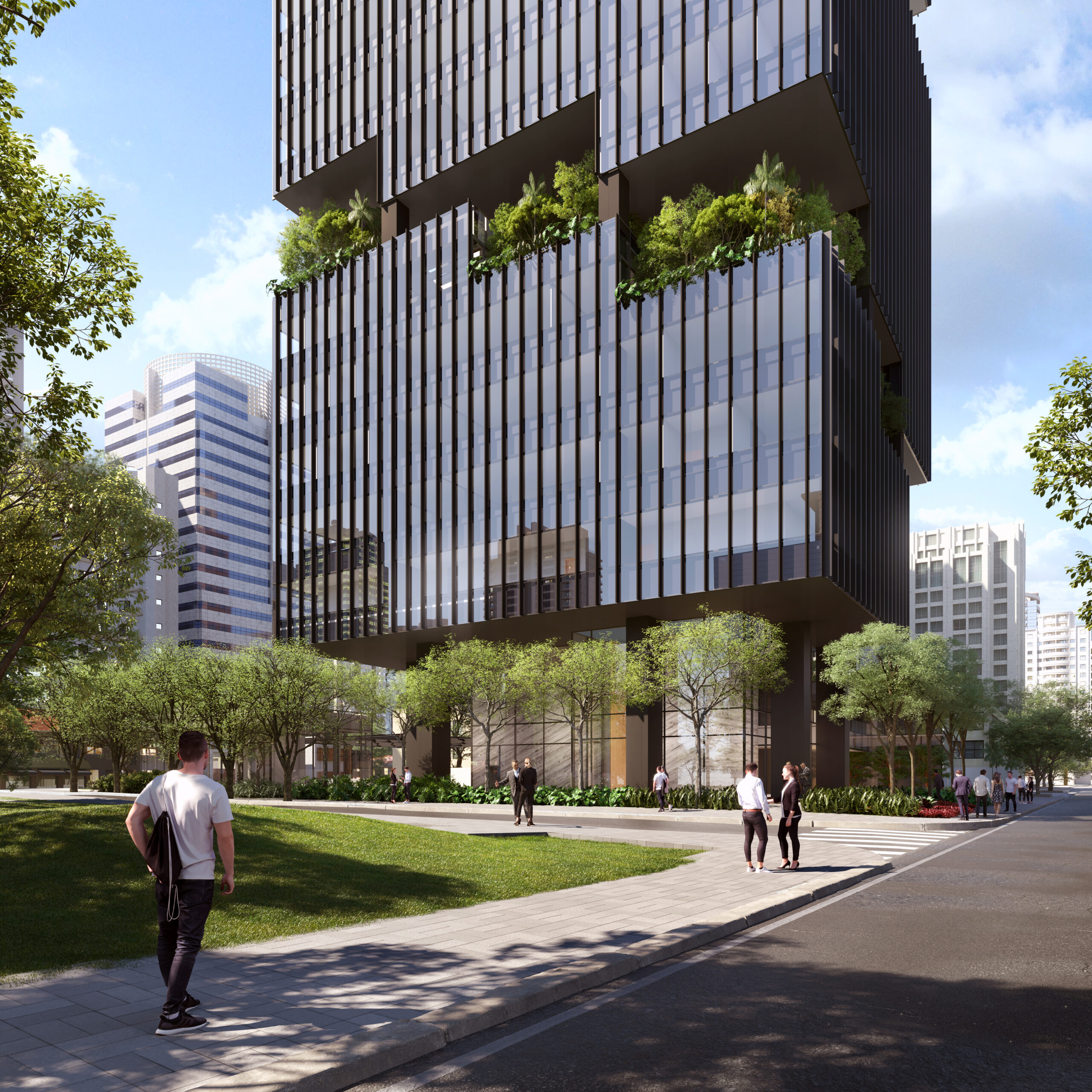 Corporate Faria Lima
Corporate Faria Lima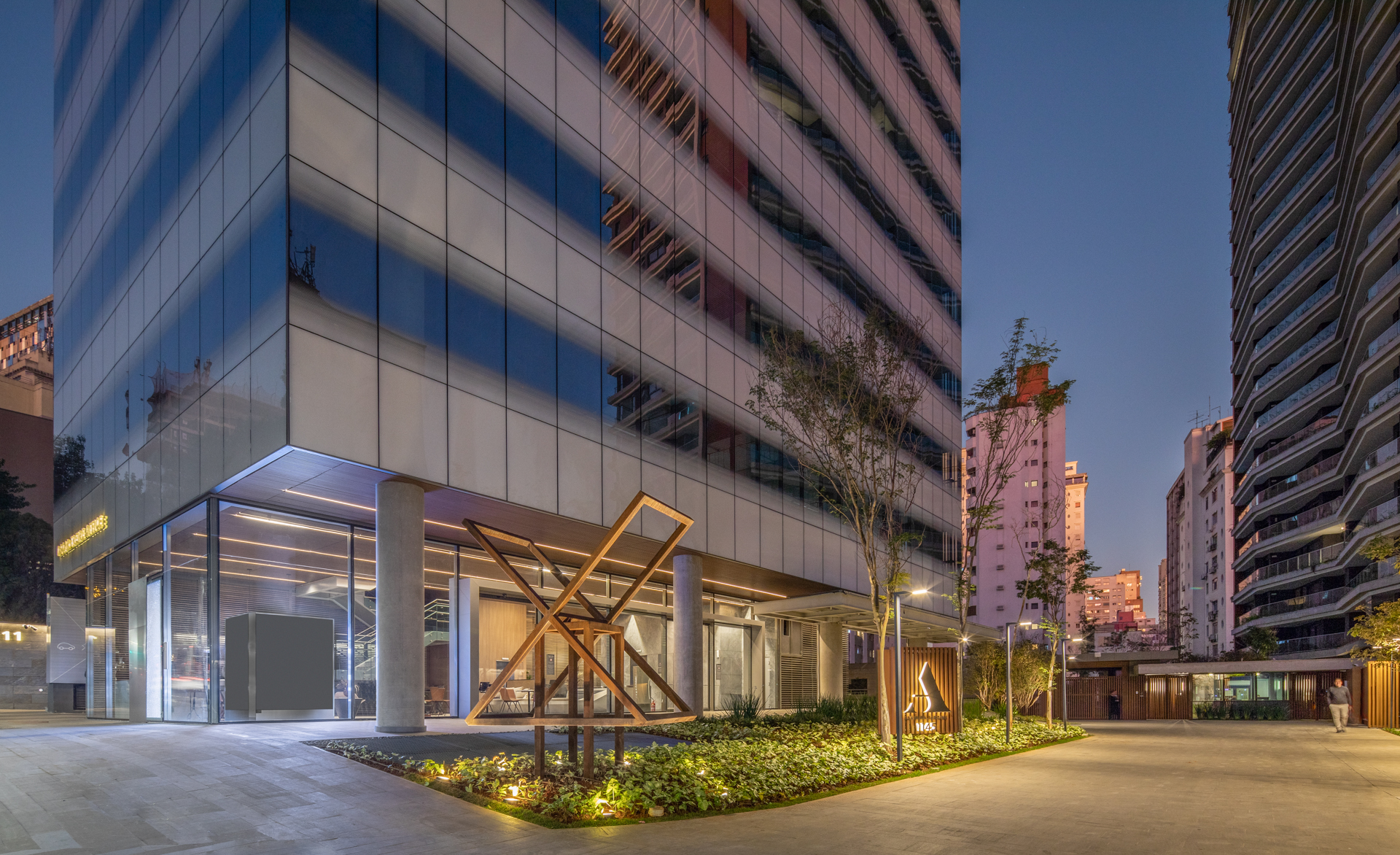 Oscar Freire Office
Oscar Freire Office JFL 125
JFL 125 urman
urman Inovabra Habitat
Inovabra Habitat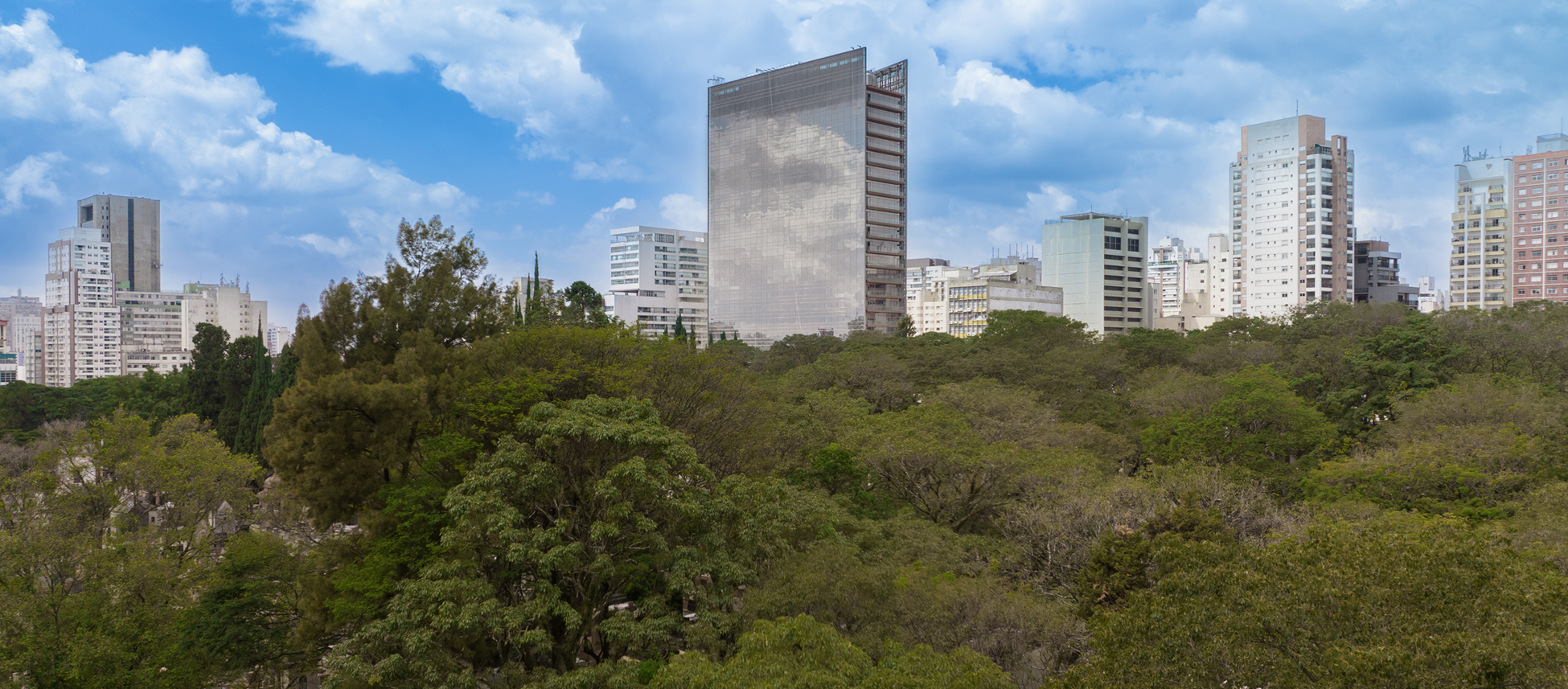 Paseo Paulista
Paseo Paulista parkview
parkview Rebouças 3535
Rebouças 3535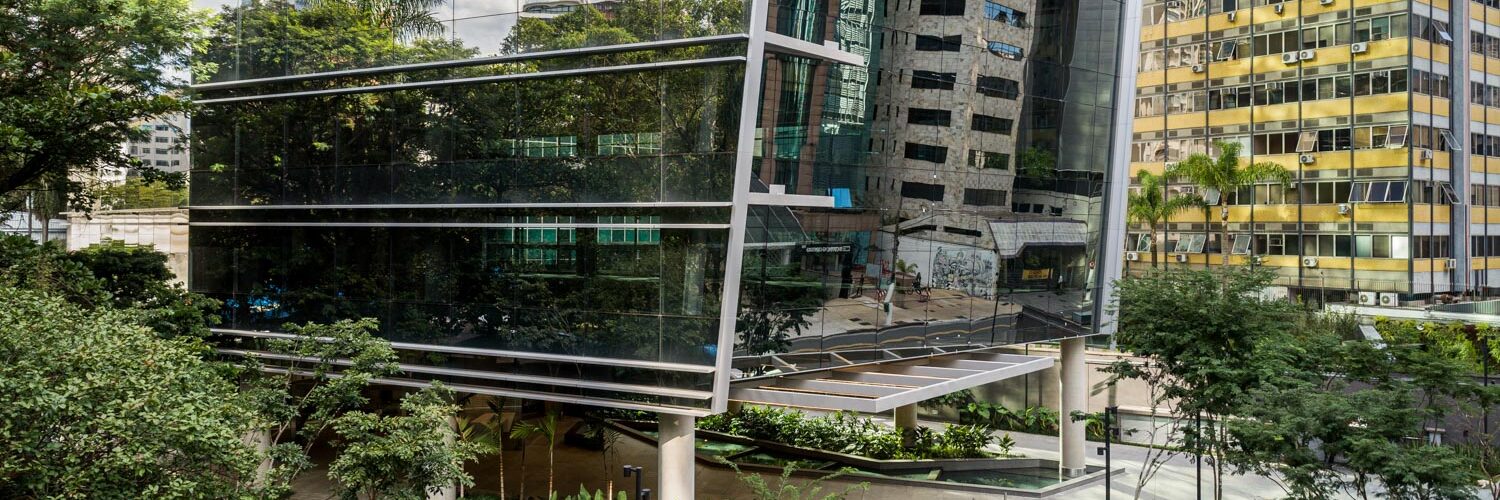 Harvest Frei Caneca
Harvest Frei Caneca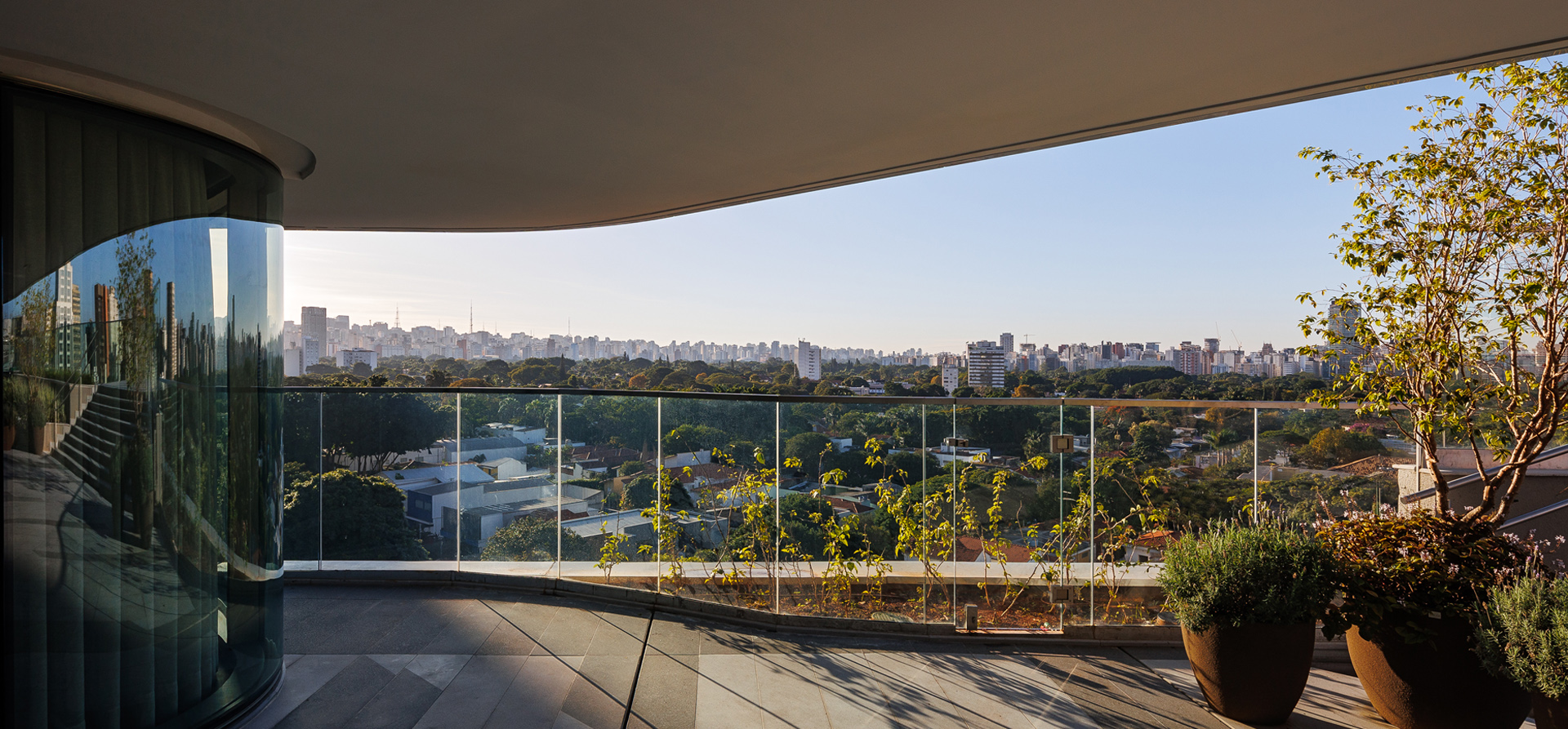 White 2880
White 2880