/Hotel JW Marriott São Paulo
Located on Avenida das Nações Unidas, the great differential of the JW Marriot SP, former Four Seasons, is its multiplicity of uses, Hotel and high-end guesthouse in the same building. The tower was located in Parque da Cidade, a 600.000m² complex designed with the smart city neighborhood leed concept in mind, where the multiplicity of uses is very important.
In total, the development has 12 floors for residents, 84 Private Residences of approximately 92,00m² to 213,00m², with exclusive entrance and elevators that give access to the spa, swimming pool, fitness center, bar, restaurant and restricted access to the rooftop, which has a solarium with panoramic views of the city.
The biggest challenge for the office was the implementation regarding the views, the independent accesses to the hotel and residential that were in the same tower, separated from the accesses to the shopping center in the same land, that is, the separation of the common social areas, Hotel and Residence.
| Location: Sao Paulo-SP |
| Project: 2010 |
| Land area: 9.175 m² |
| Building area: 38.570 m² |
| Pavements: Hotel 16 / Residential 11 |
| Total height: 125m |
| Type: Mixed – Hotel and Residential |





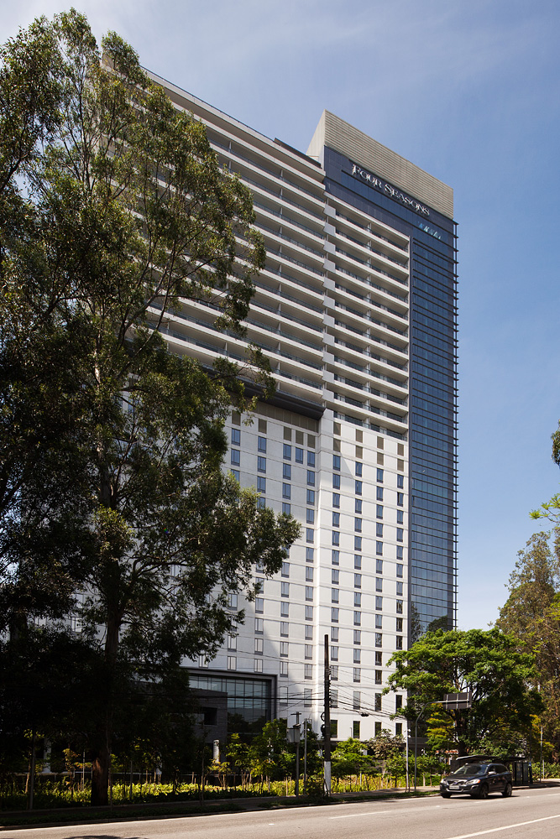
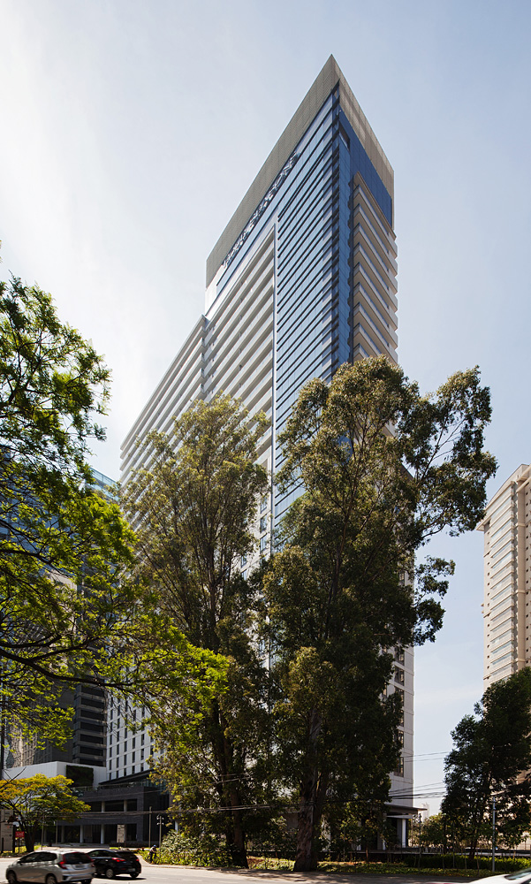
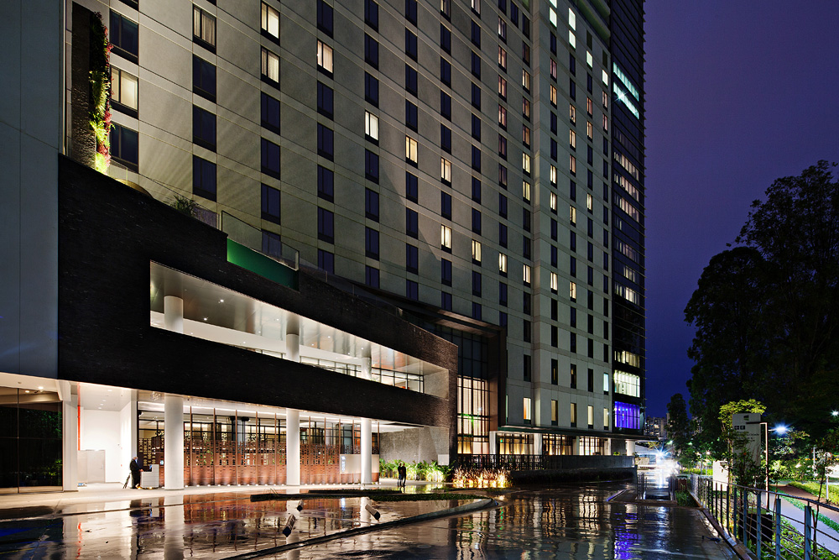
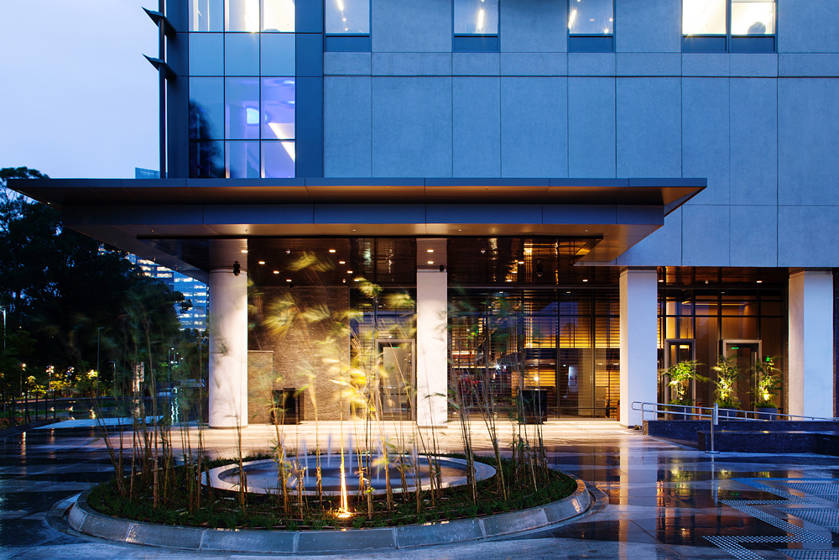
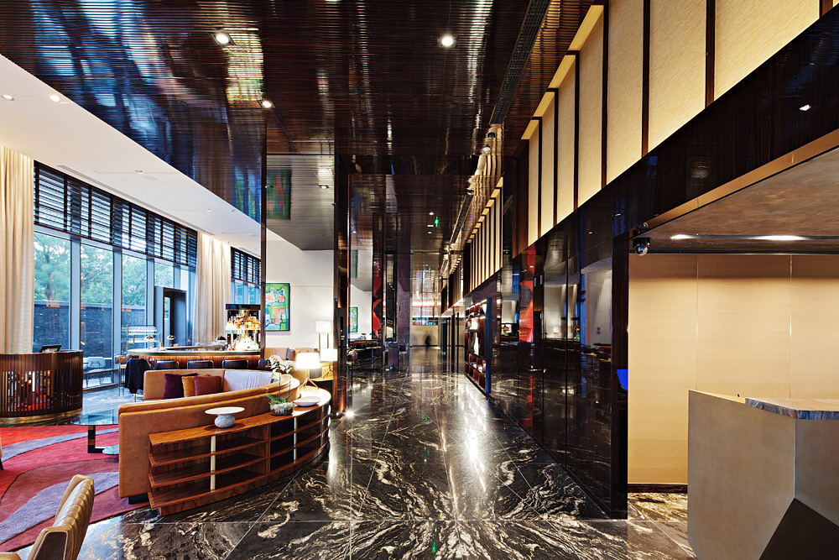
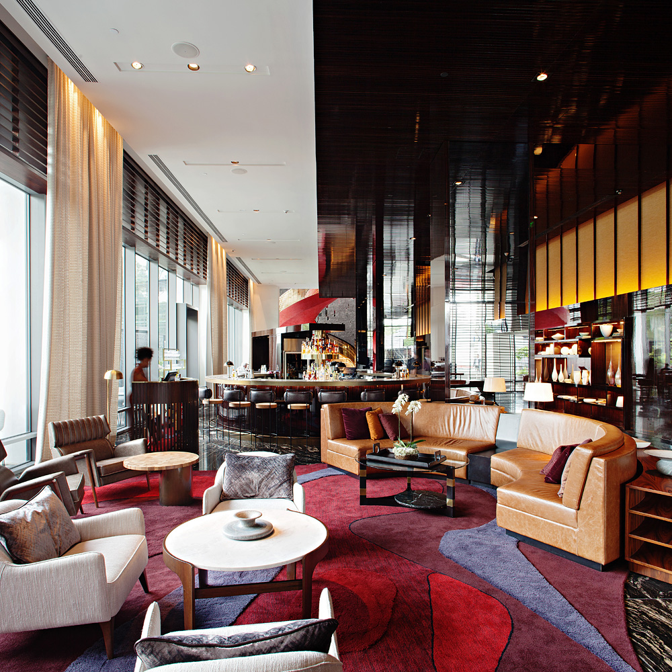
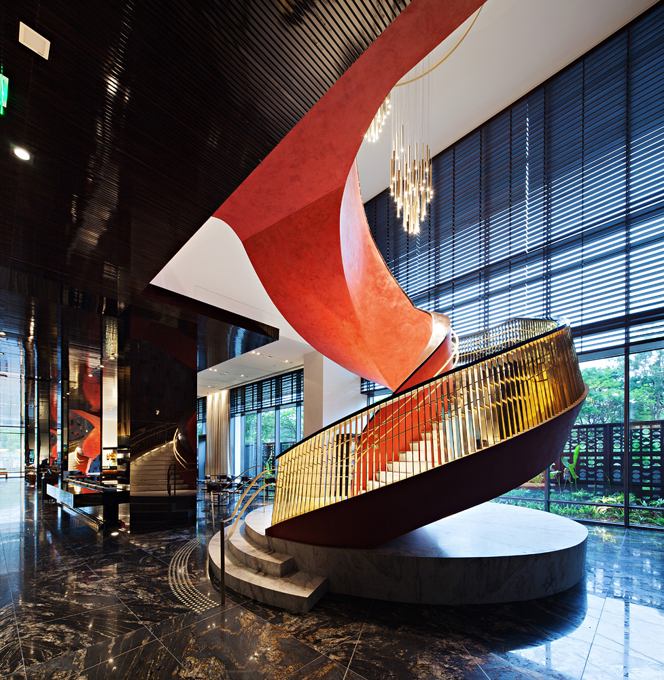
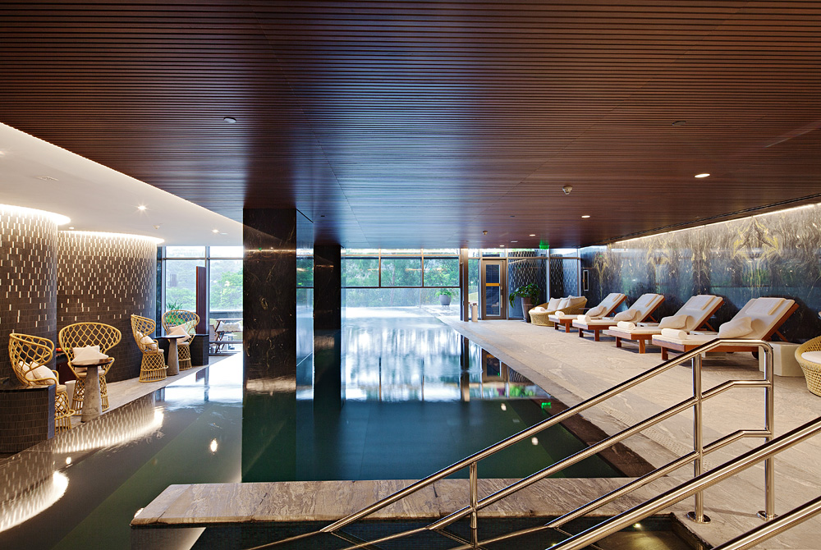
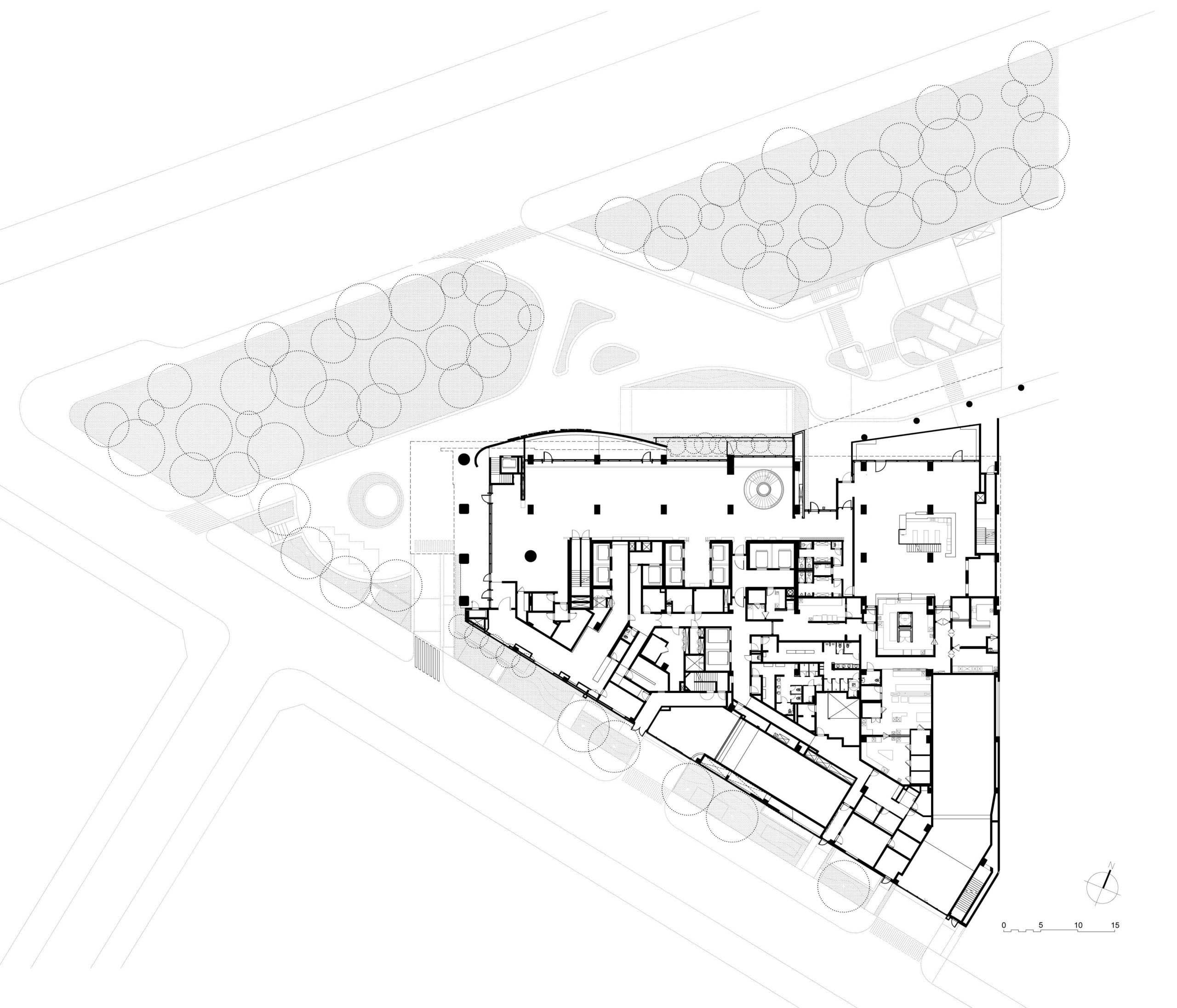
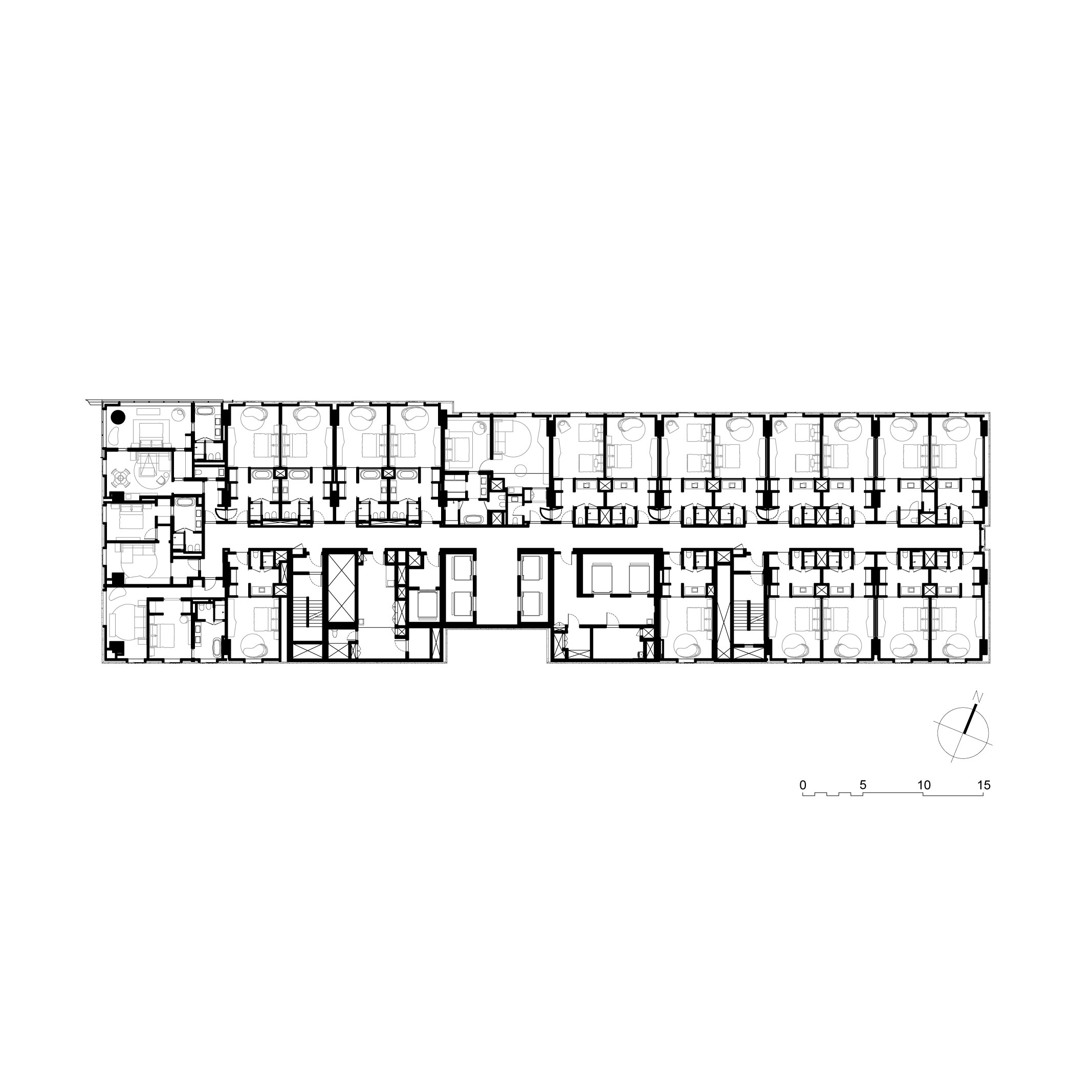
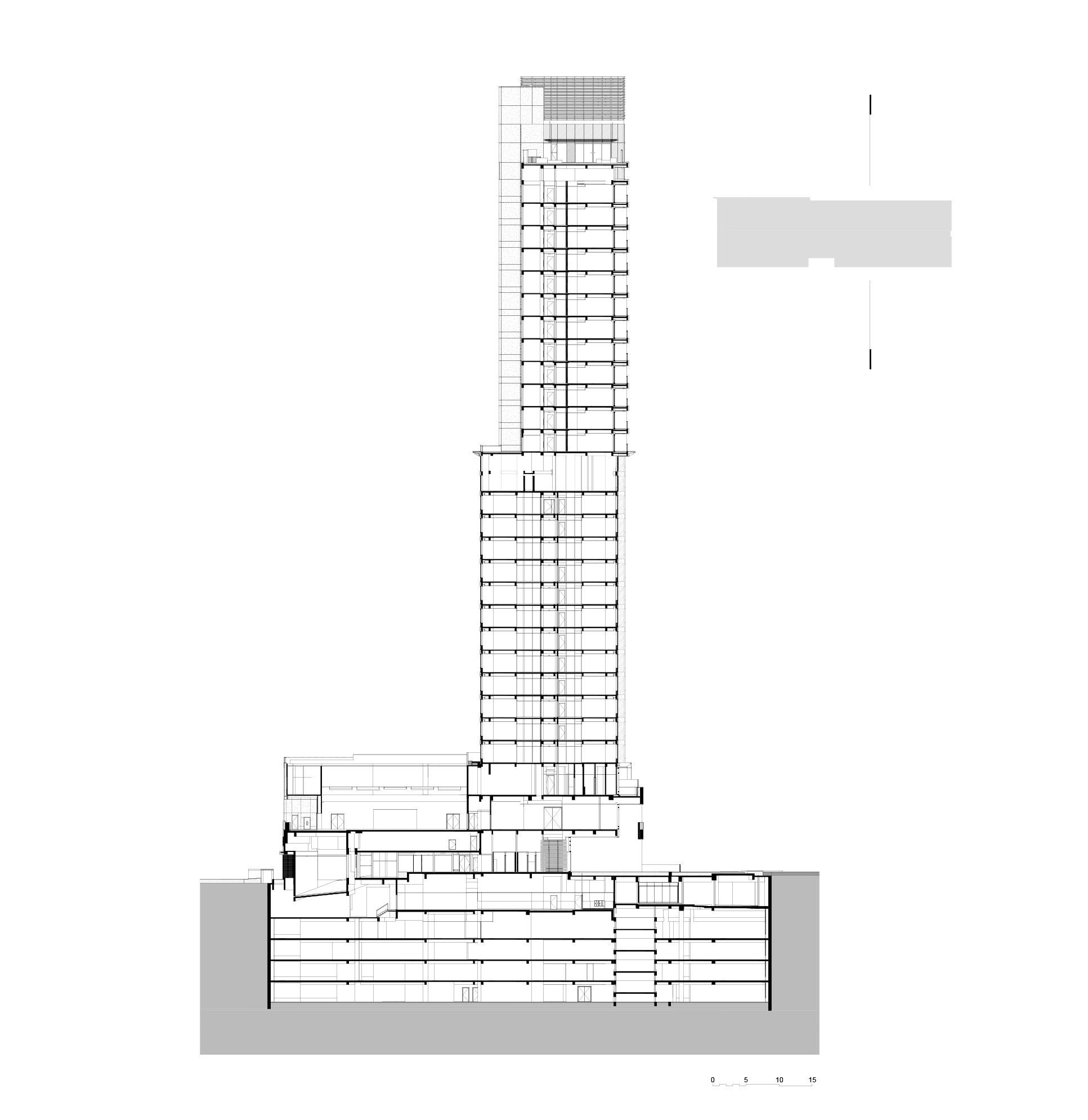
 JFL 125
JFL 125 urman
urman parkview
parkview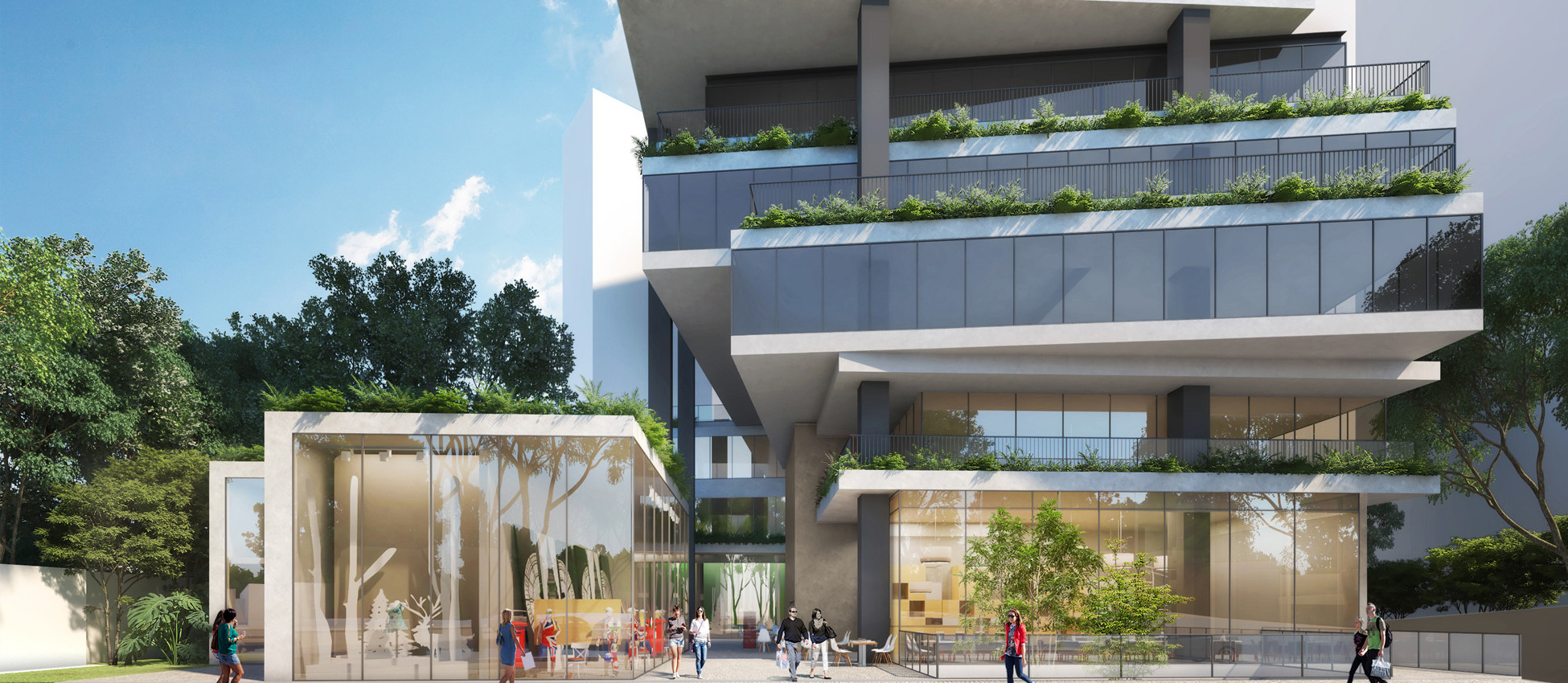 Ayra Vila Madalena
Ayra Vila Madalena For You Moema
For You Moema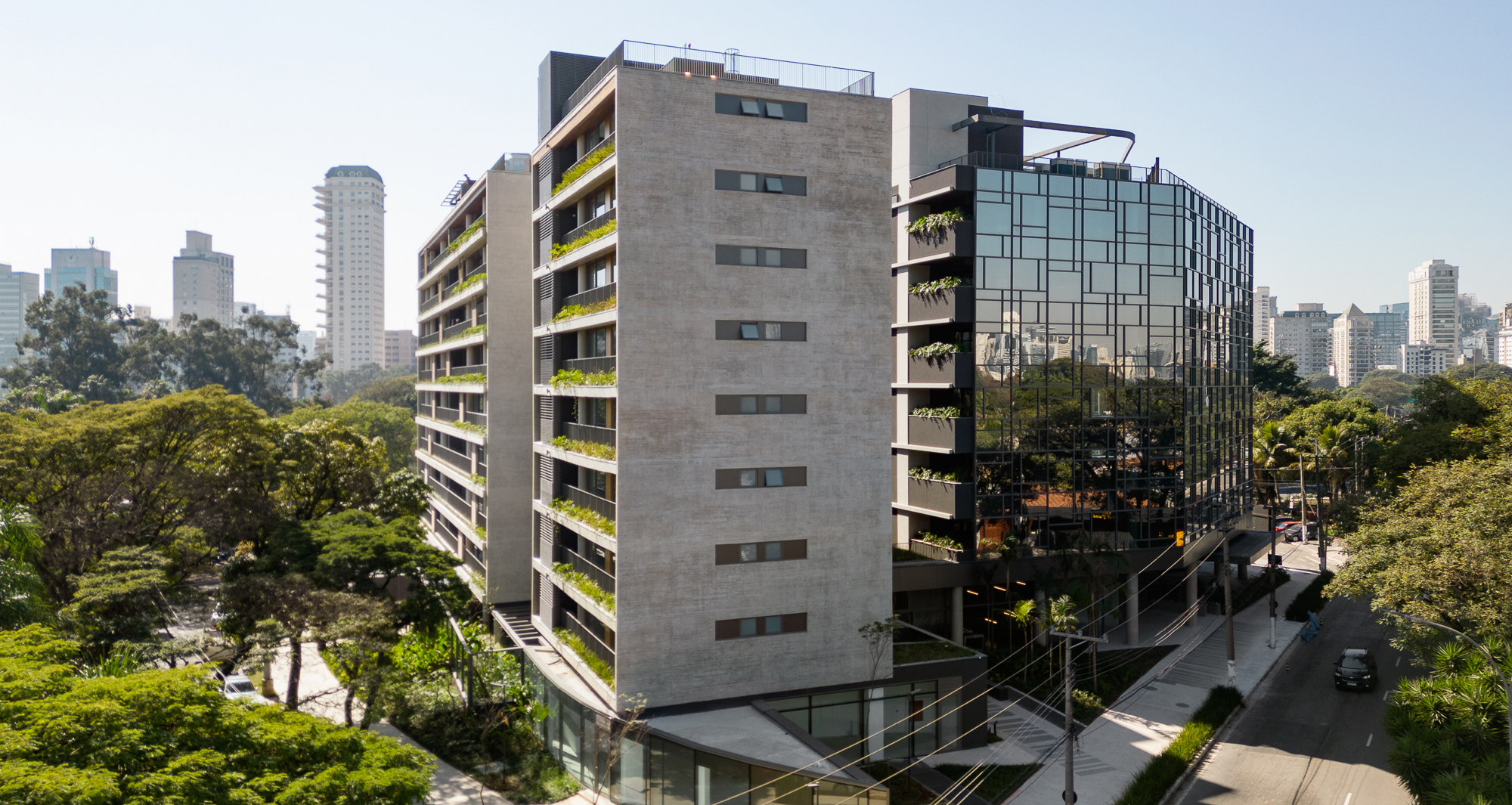 Garden City Balcony
Garden City Balcony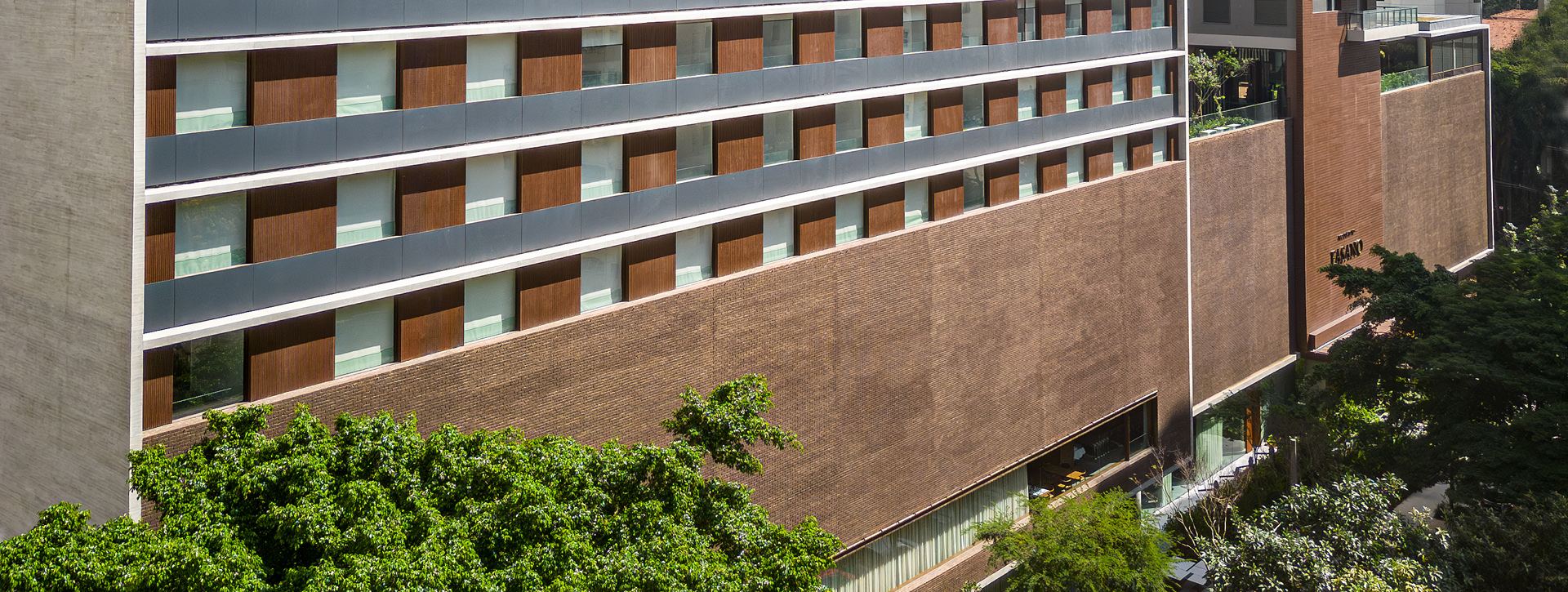 Fasano Hotel – Itaim
Fasano Hotel – Itaim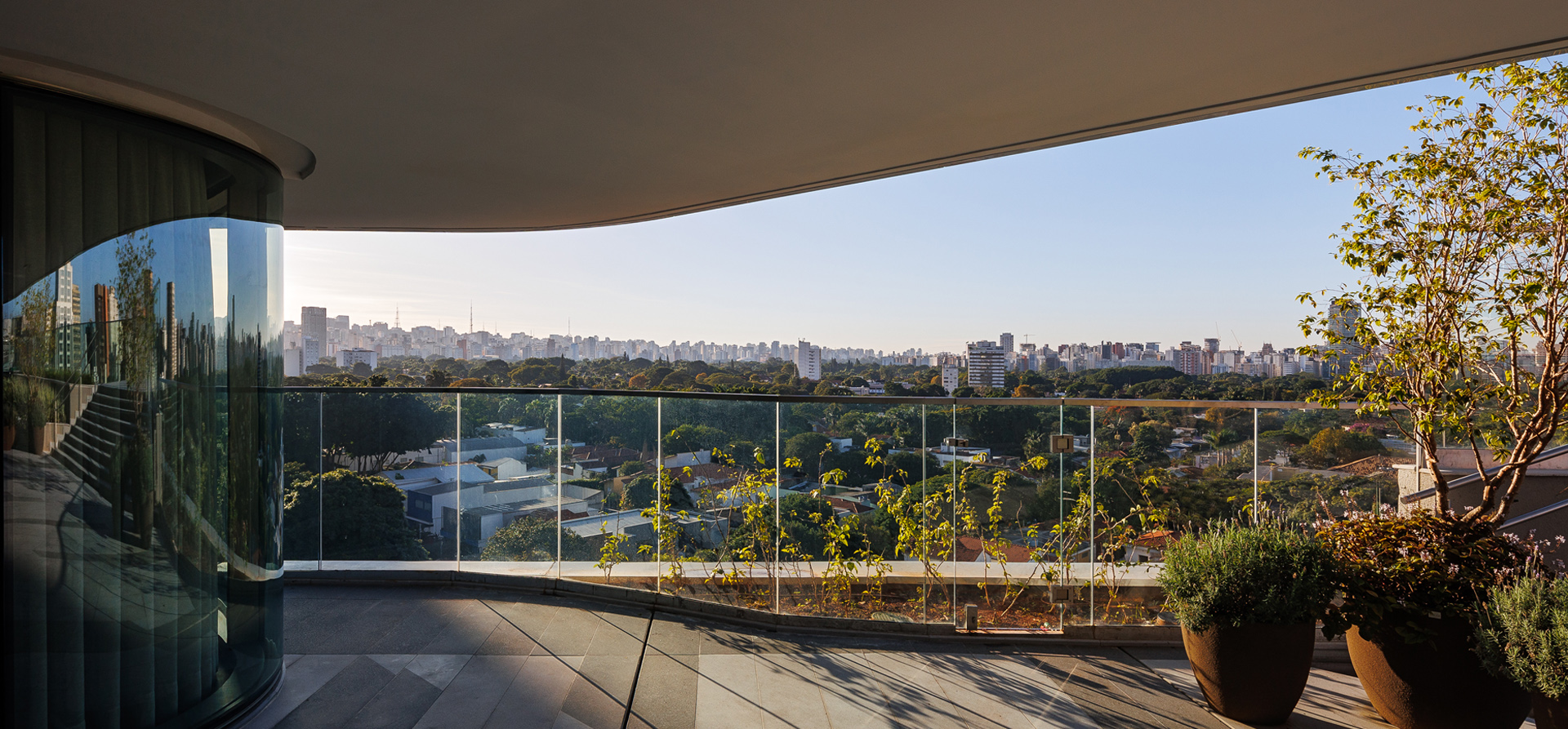 White 2880
White 2880 Sky Pinheiros
Sky Pinheiros HI Pinheiros
HI Pinheiros