/Eldorado Business Tower
The location in the city was the main inspiration for the architectural design of the Eldorado Business Tower. Located on the grounds of one of the oldest and most traditional malls in São Paulo, Eldorado, the implementation of the project adjusted its size to the landscape of the banks of the Pinheiros River.
For this, a horizontal base was created that accommodates the large vertical volume. The ground floor was raised, distancing itself from the intense movement of the avenues and allowing a privileged view of the surroundings. In this way, the building integrates with the mall, without losing its identity.
The free plan meets the interest of occupying large offices, the perimeter of the building is softened by discreet curves, revealed through the white glass facade. The tower's large windows received transparent and slightly greenish glass, which adds diversity to the building's volume.
The composition of the tower with the base allowed the ground floor lobby to be integrated into a suspended square, facing the mall and the sunrise. All floors enjoy open views, as the building overlaps the neighboring buildings, which are home to the Gardens, the mall itself and the Jockey Club, on the other side of the river.
Eldorado Business Tower was the first large building in Brazil to receive Leed sustainability certification, and the first Platinum certificate from aflalo/gasperini architects.
| Location: Sao Paulo-SP |
| Project: 1998 |
| Land area: 10.000 m² |
| Building area: 107.240 m² |
| Pavements: 33m |
| Overall height: 140m |
| Type: Business |






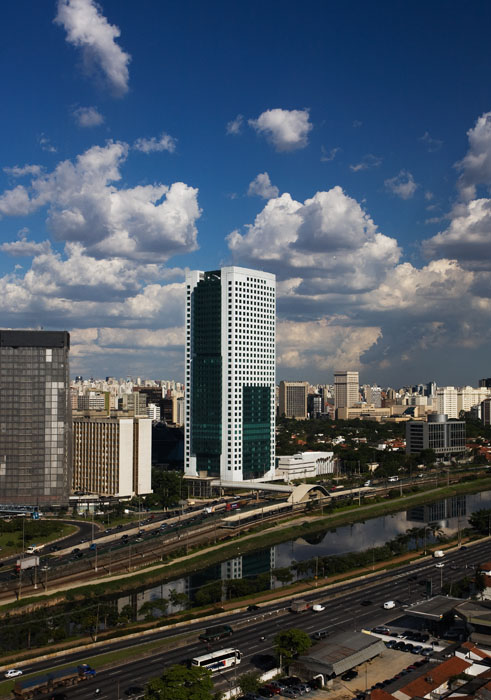
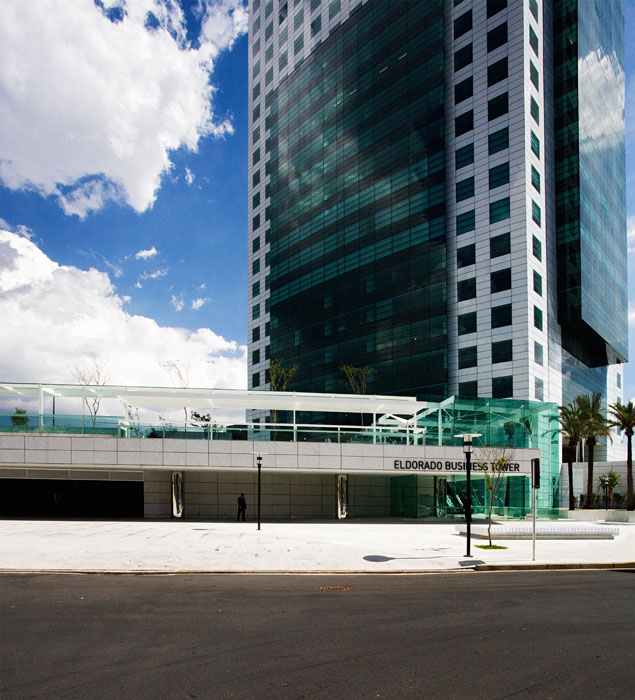
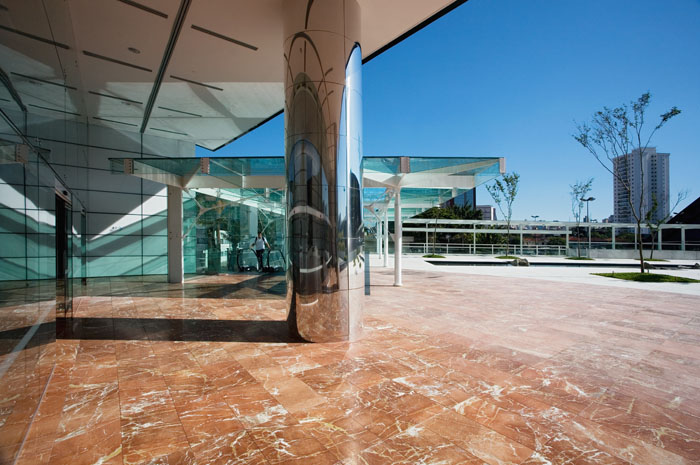
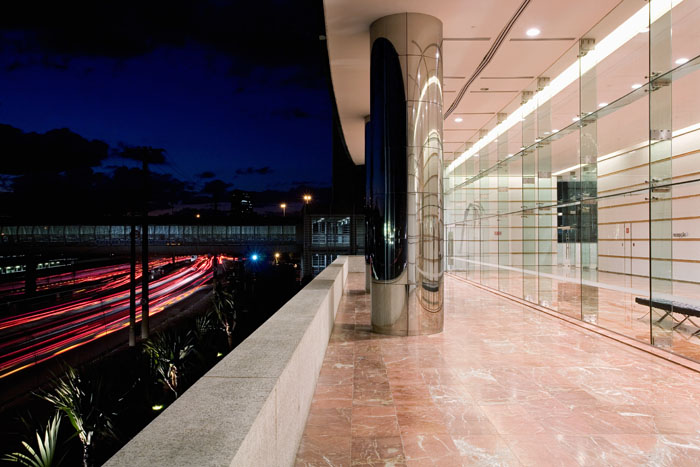
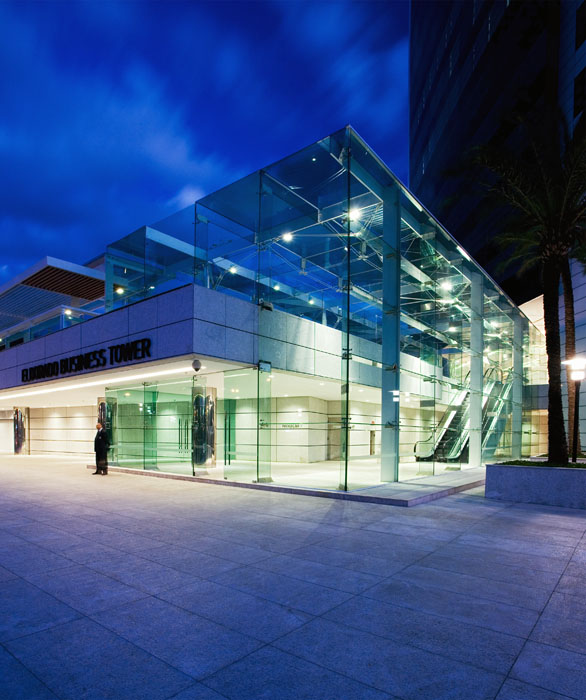
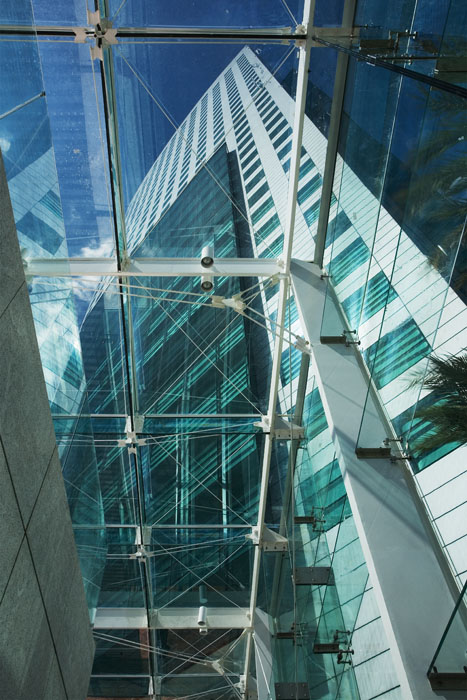
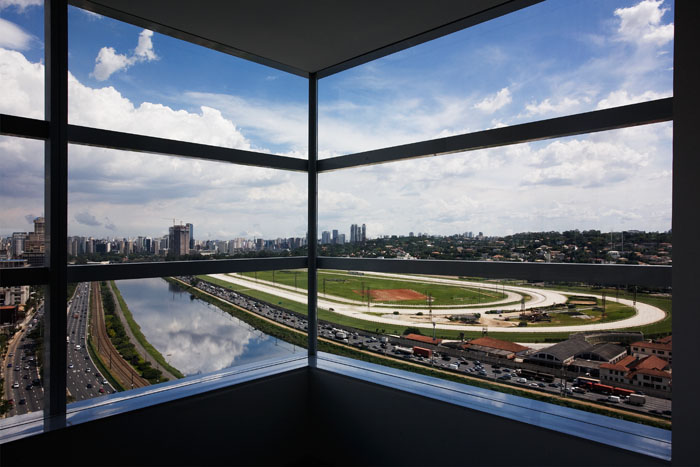
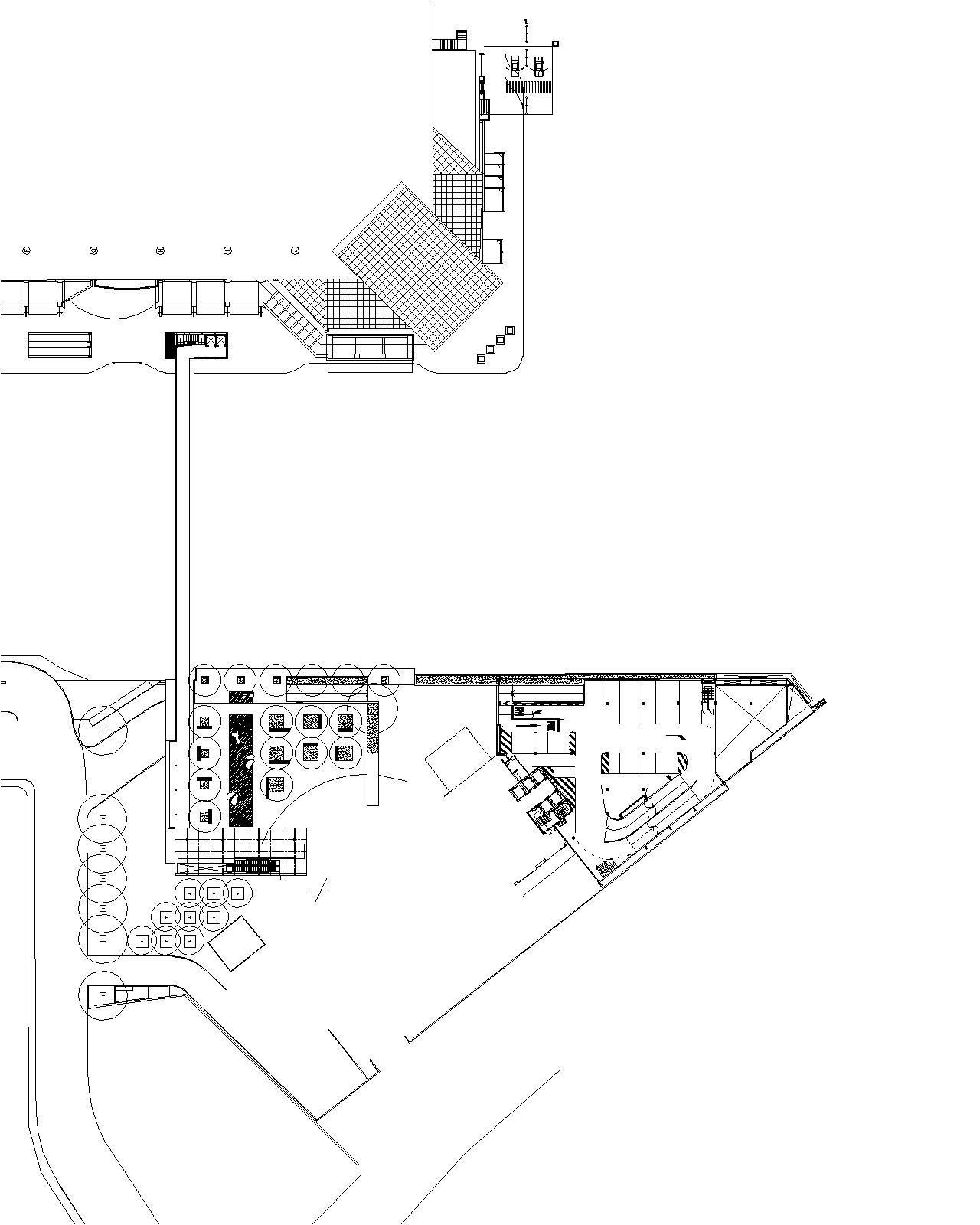
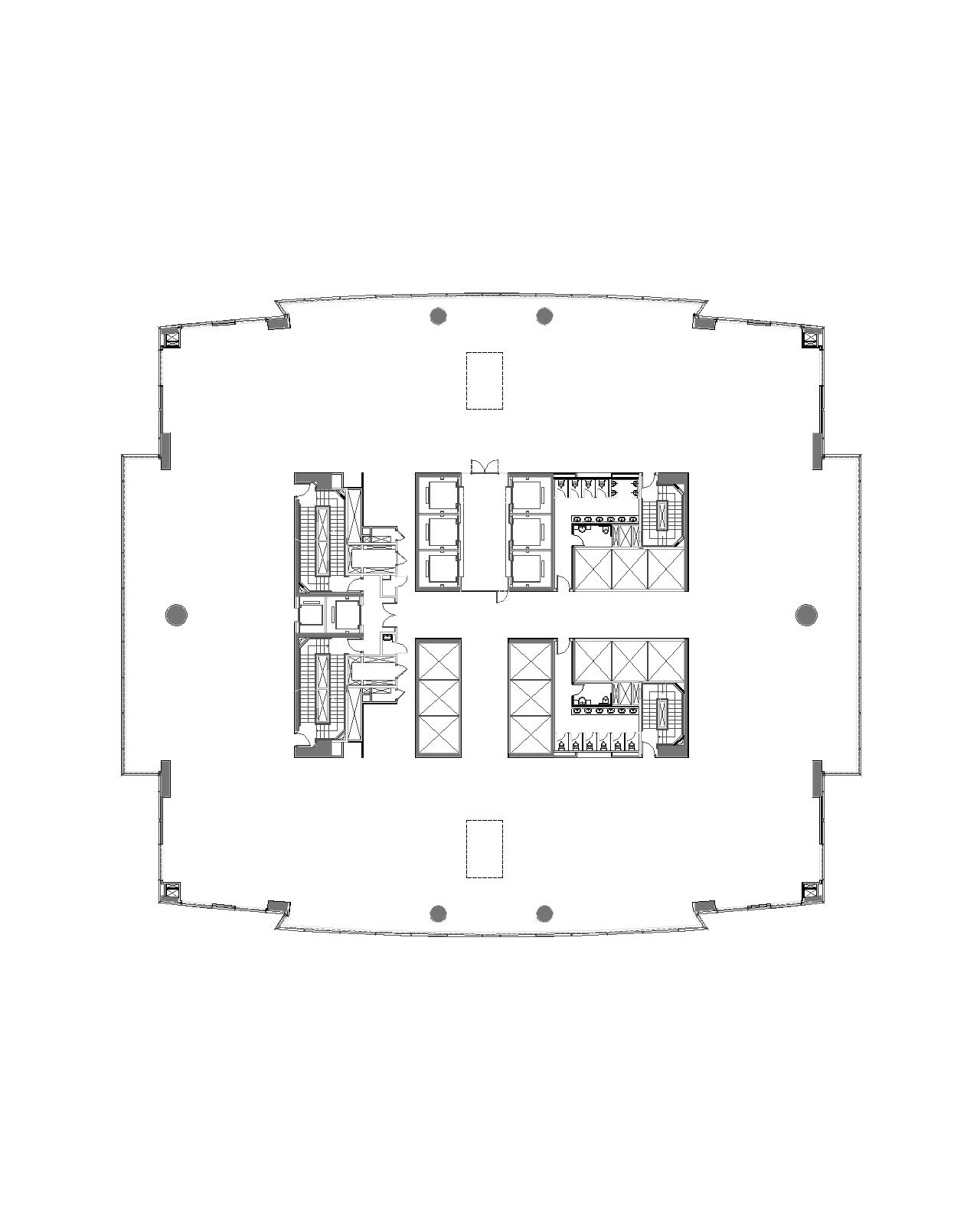
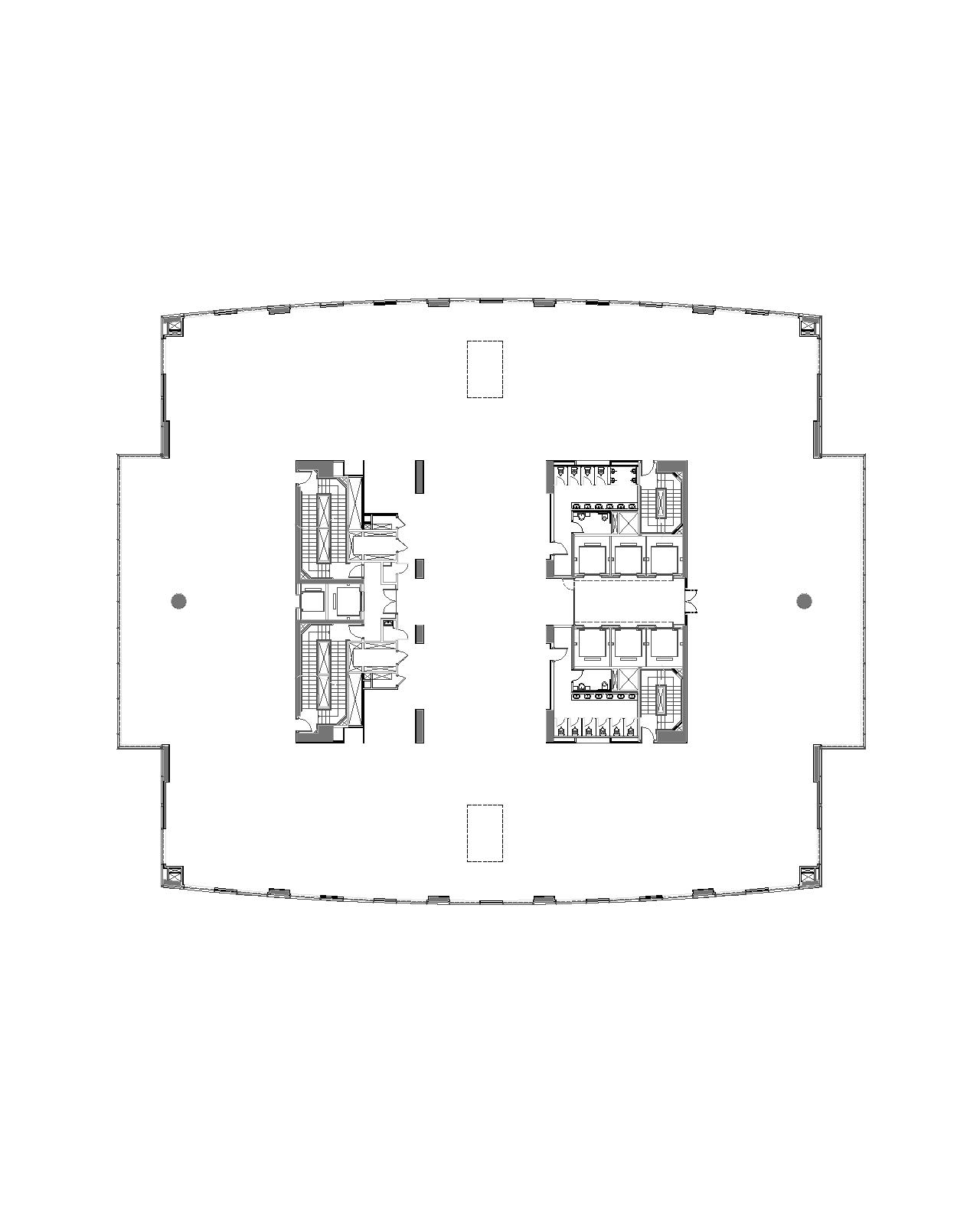

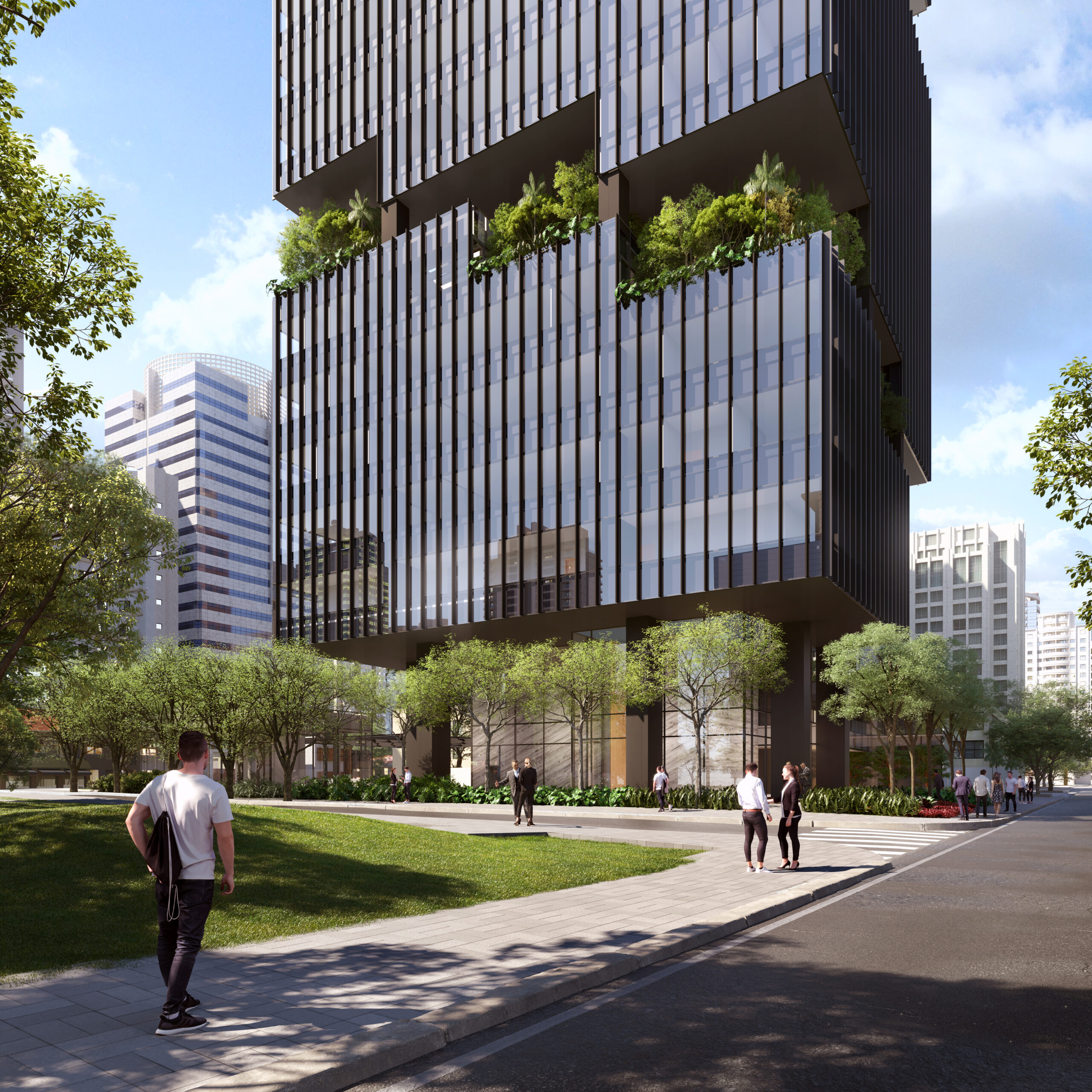 Corporate Faria Lima
Corporate Faria Lima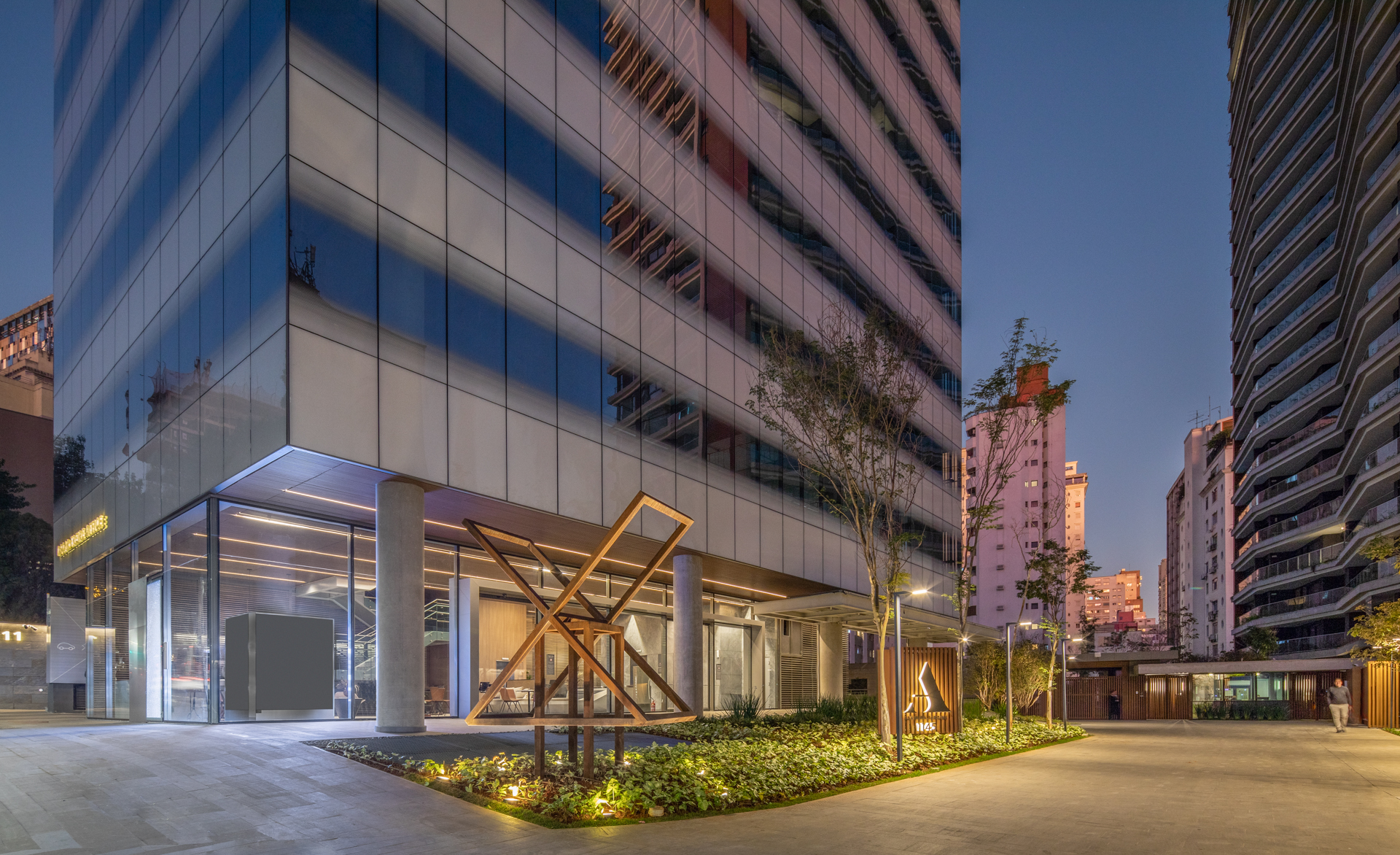 Oscar Freire Office
Oscar Freire Office JFL 125
JFL 125 urman
urman Inovabra Habitat
Inovabra Habitat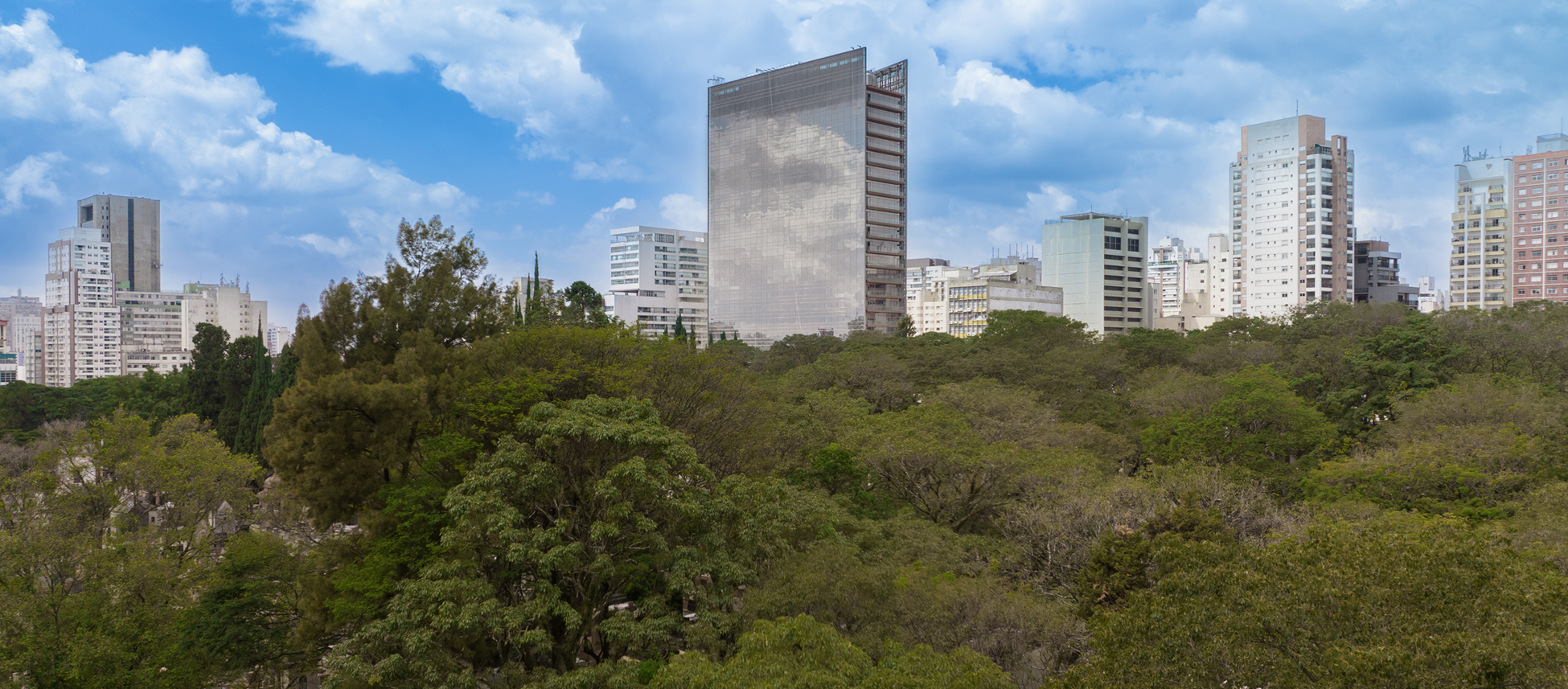 Paseo Paulista
Paseo Paulista parkview
parkview Rebouças 3535
Rebouças 3535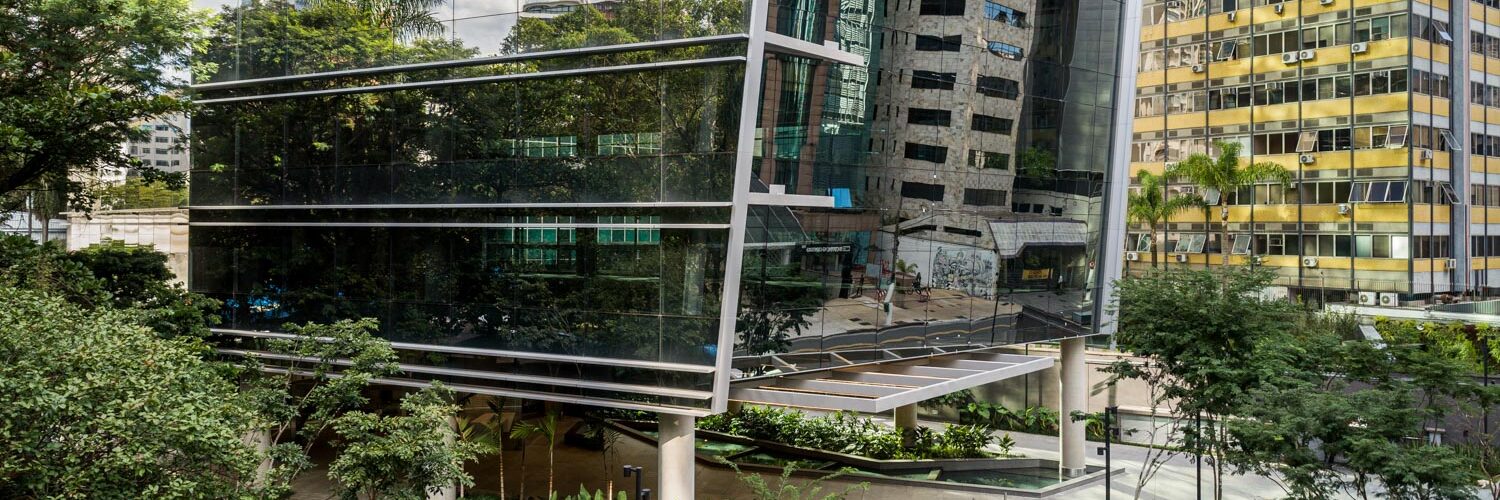 Harvest Frei Caneca
Harvest Frei Caneca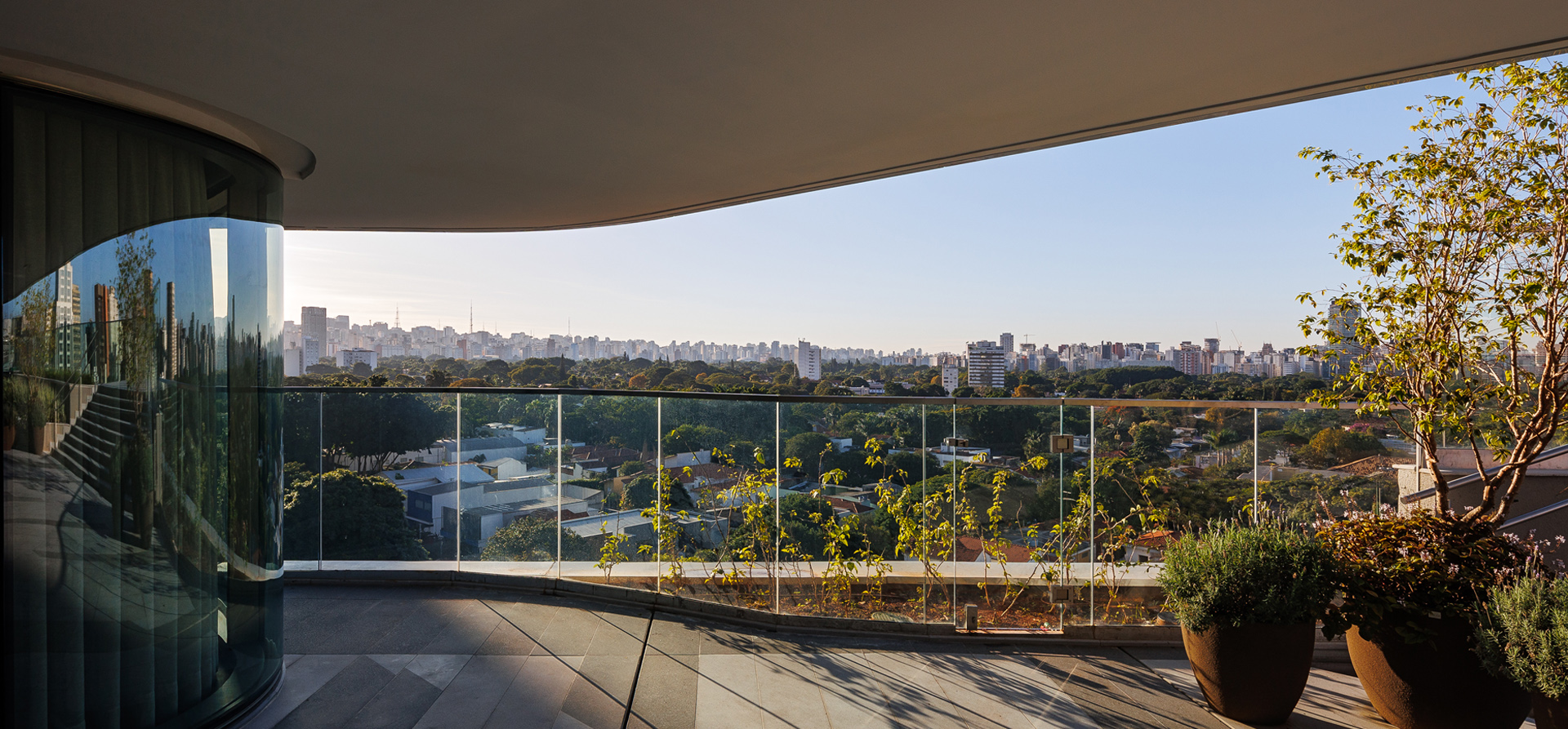 White 2880
White 2880