/Edifício Odebrecht São Paulo
The conception of the Odebrecht São Paulo Building sought to translate the Organization's principles and concepts into all its aspects, starting with its location, the project is located in a region with development potential. The implementation of the EOSP presents immediate interventions that signal the urban requalifications that will be promoted, directly and indirectly, in the region.
Austerity, both in volume and in the use of materials, prioritized the search for technological and sustainability innovations. The main architectural motivation was the creation of spaces that could promote the synergy of the various companies of the group. Within this context, an auditorium, with open access to the public, the restaurant and the raised square on the basement with approximately 1.500,00 m² were incorporated into the program. The latter, surrounded by a rich composition of pergolas and landscaping, with the skyline of São Paulo in the background, was born with the intention of being a qualification of the workspace.
Another curiosity of the project is the base lined with green walls, full of varied vegetation, bringing a pleasant atmosphere to the surrounding streets and highlighting the project in the landscape. The building is Leed certified for sustainability.
| Location: Sao Paulo-SP |
| Project: 2008 |
| Land area: 7.387 m² |
| Building area: 57.746 m² |
| Pavements: 24 |
| Floor area: 1.600 m² |
| Overall height: 110 m / 126 m |
| Type: Business |










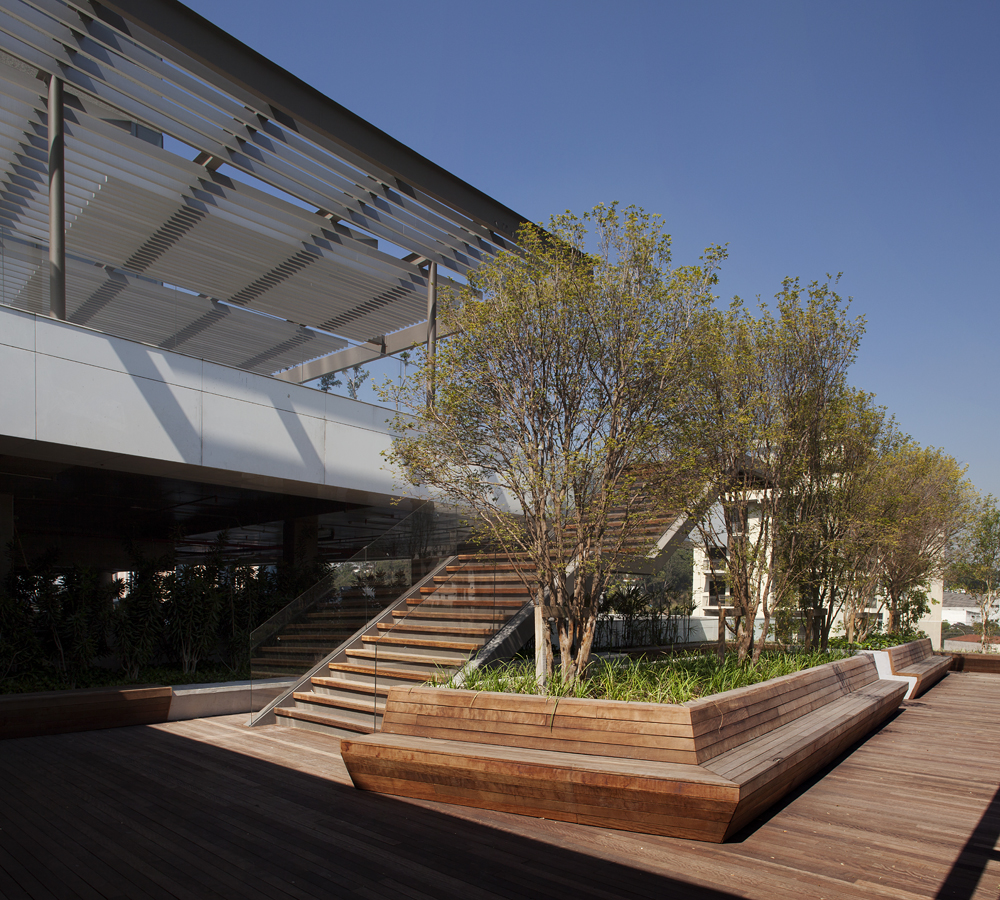
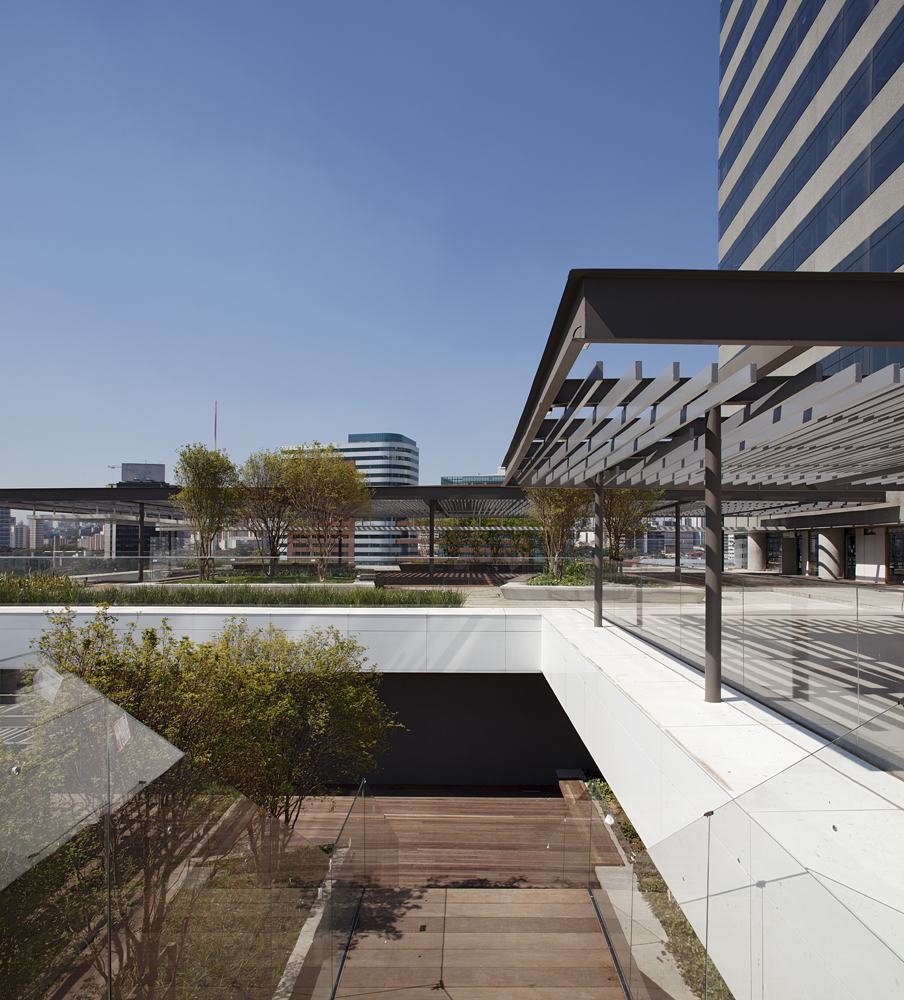
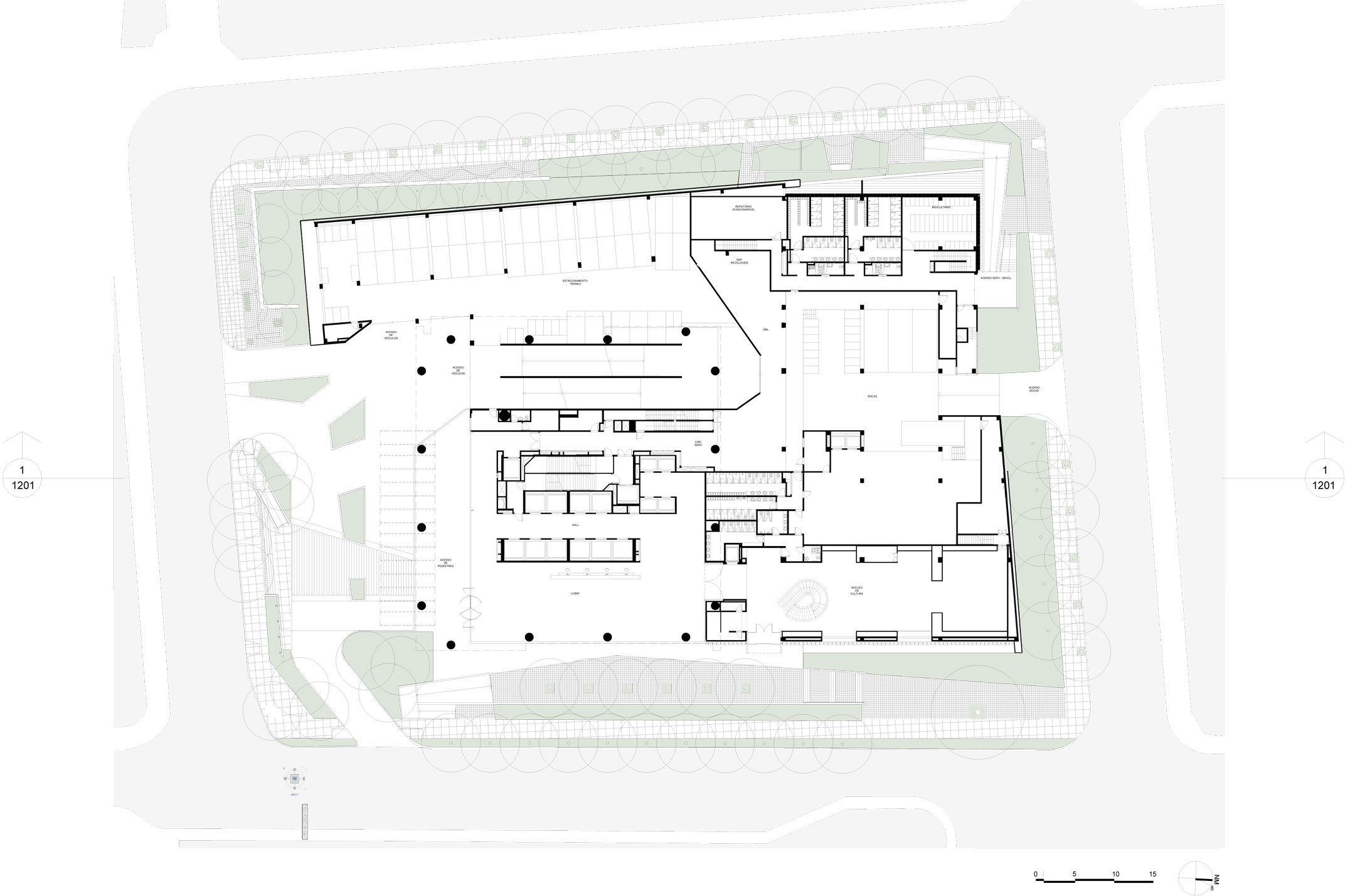
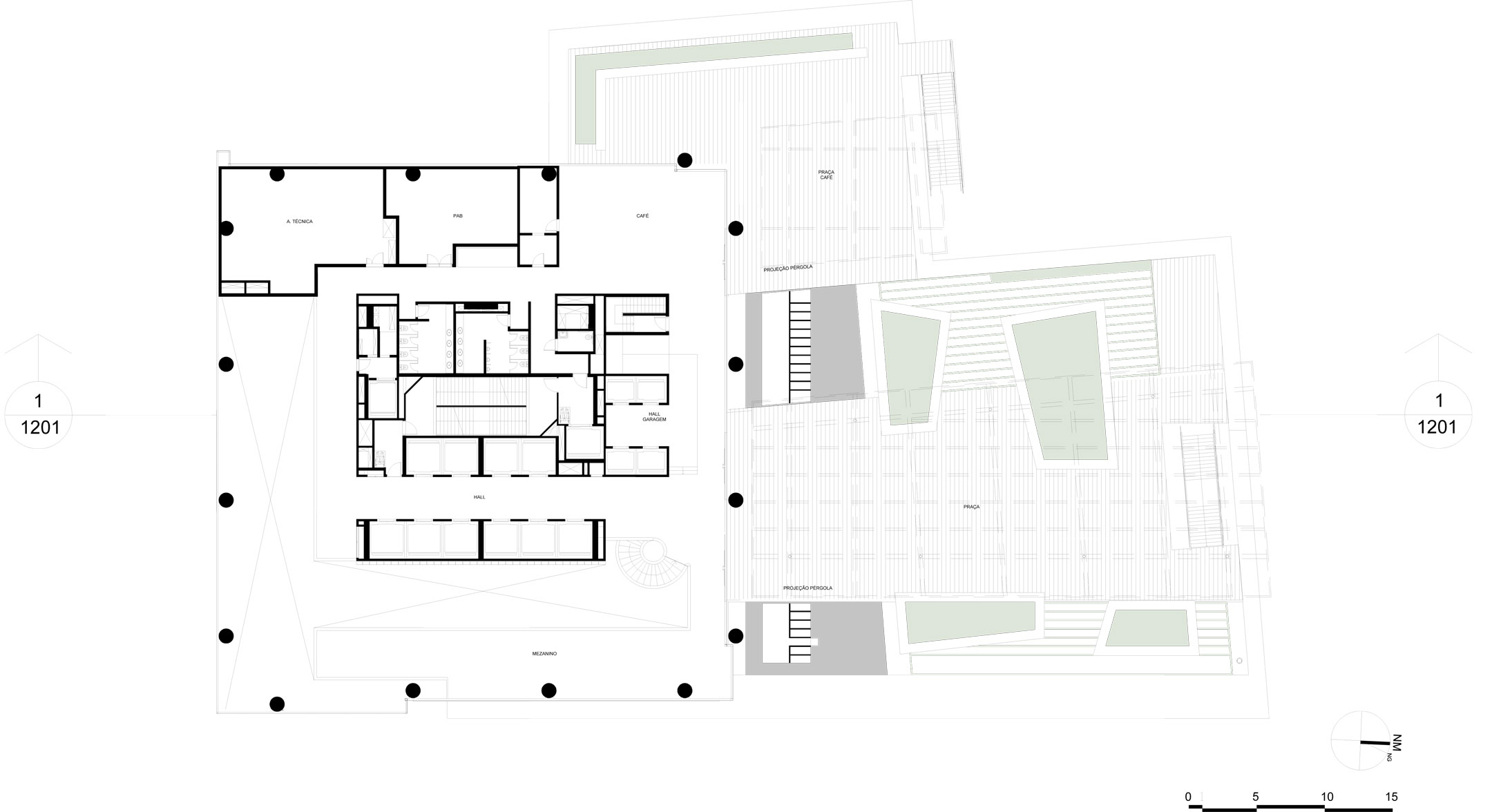
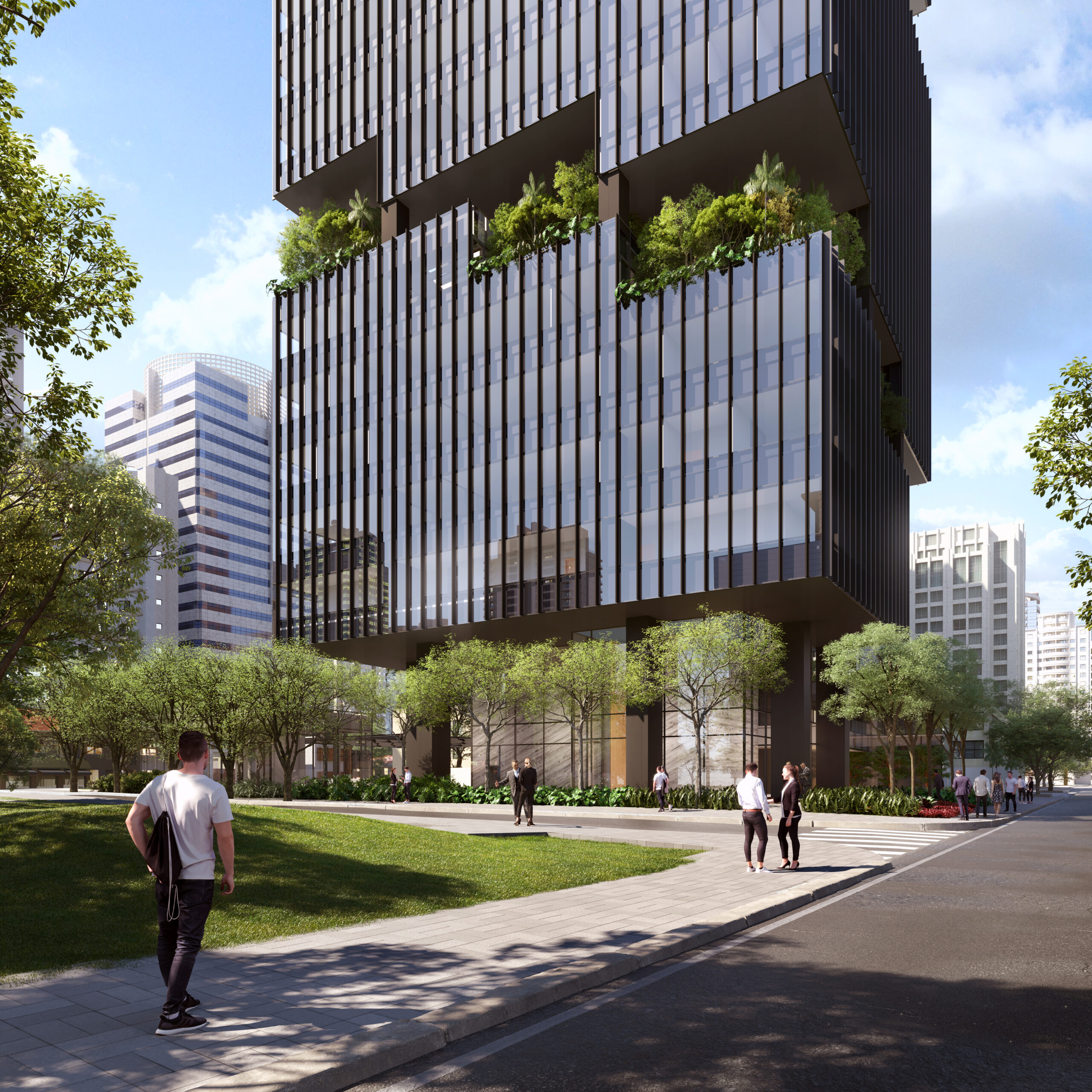 Corporate Faria Lima
Corporate Faria Lima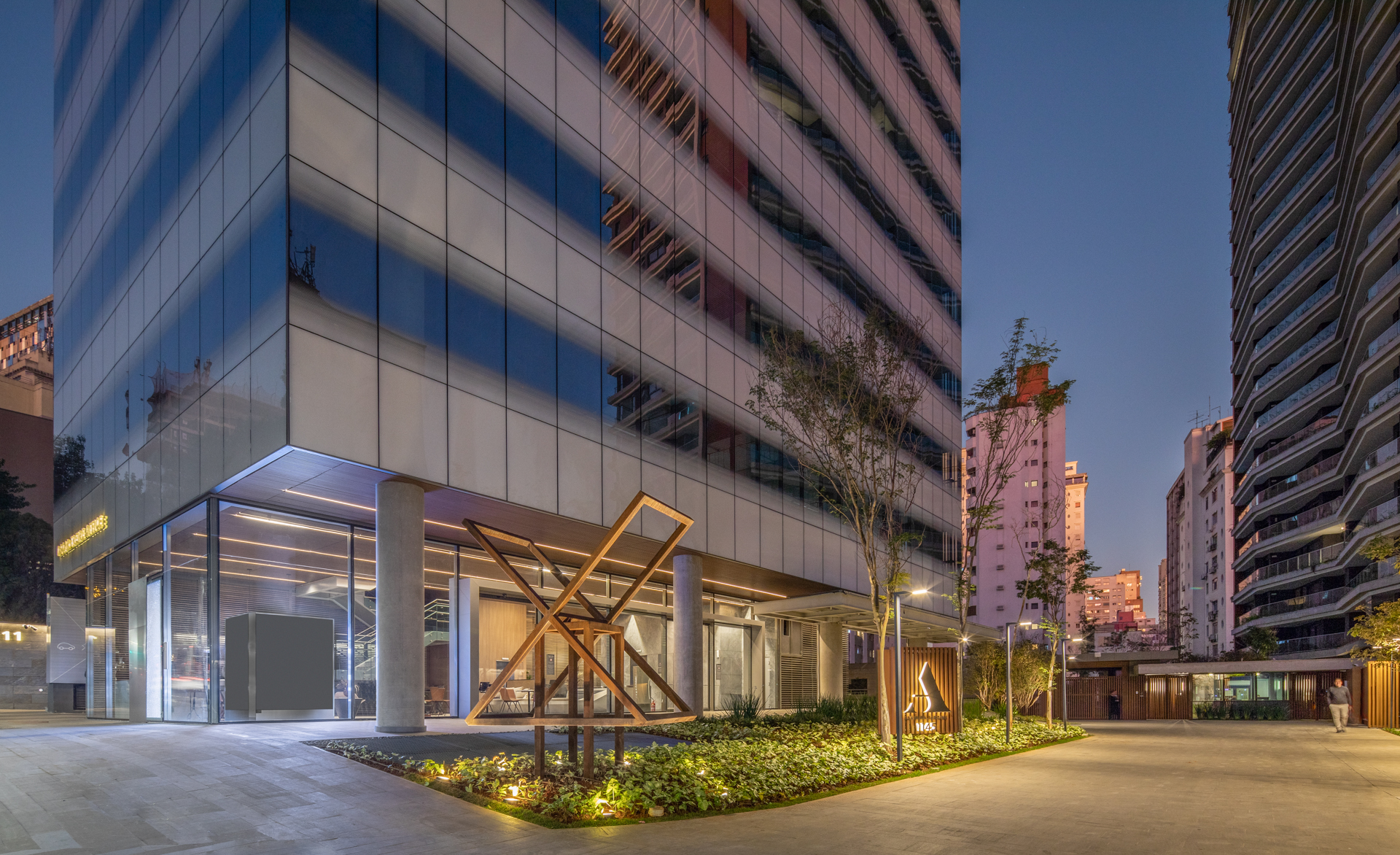 Oscar Freire Office
Oscar Freire Office JFL 125
JFL 125 urman
urman Inovabra Habitat
Inovabra Habitat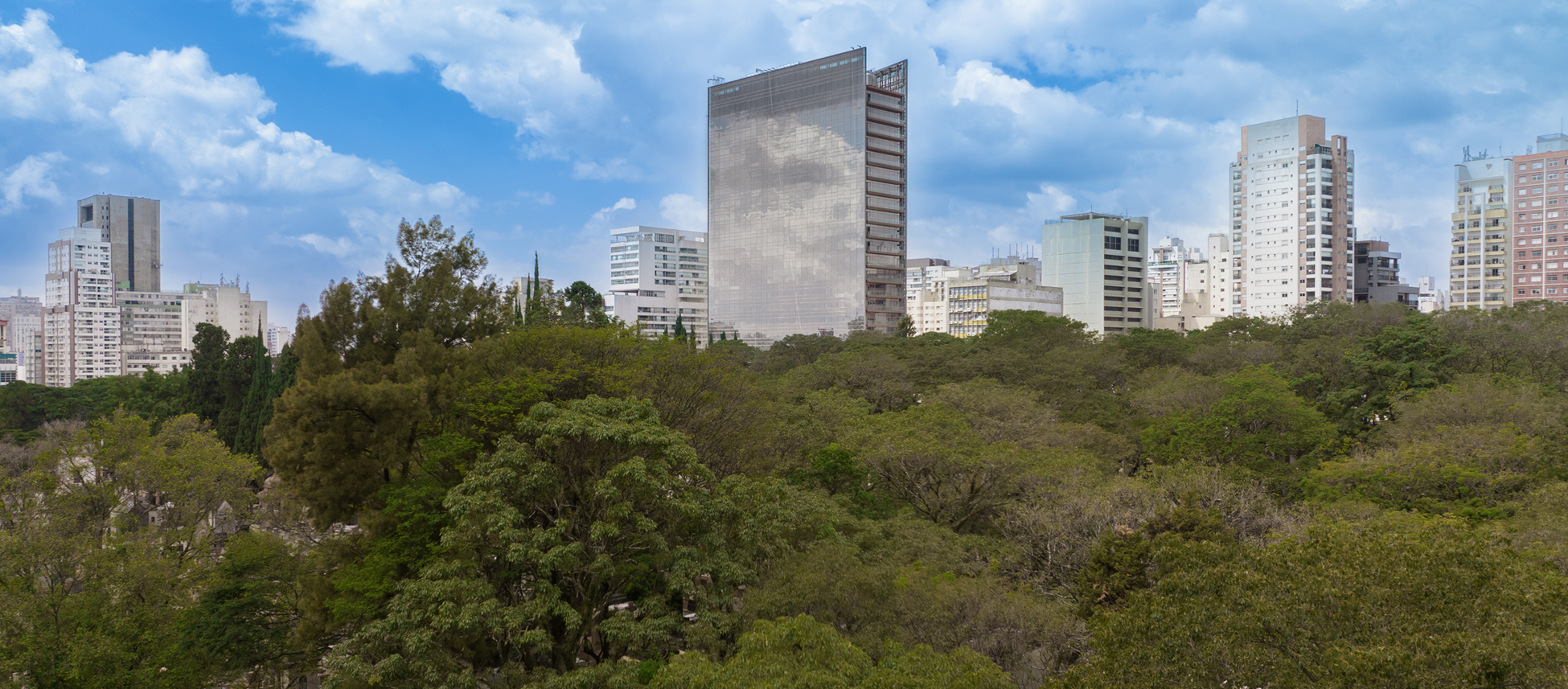 Paseo Paulista
Paseo Paulista parkview
parkview Rebouças 3535
Rebouças 3535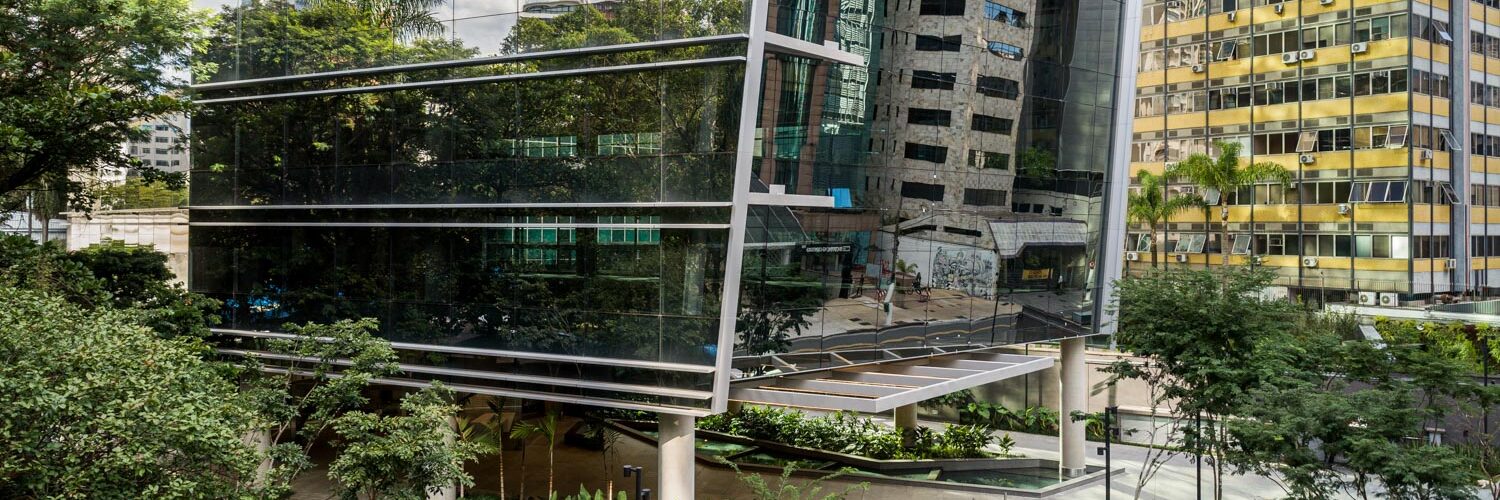 Harvest Frei Caneca
Harvest Frei Caneca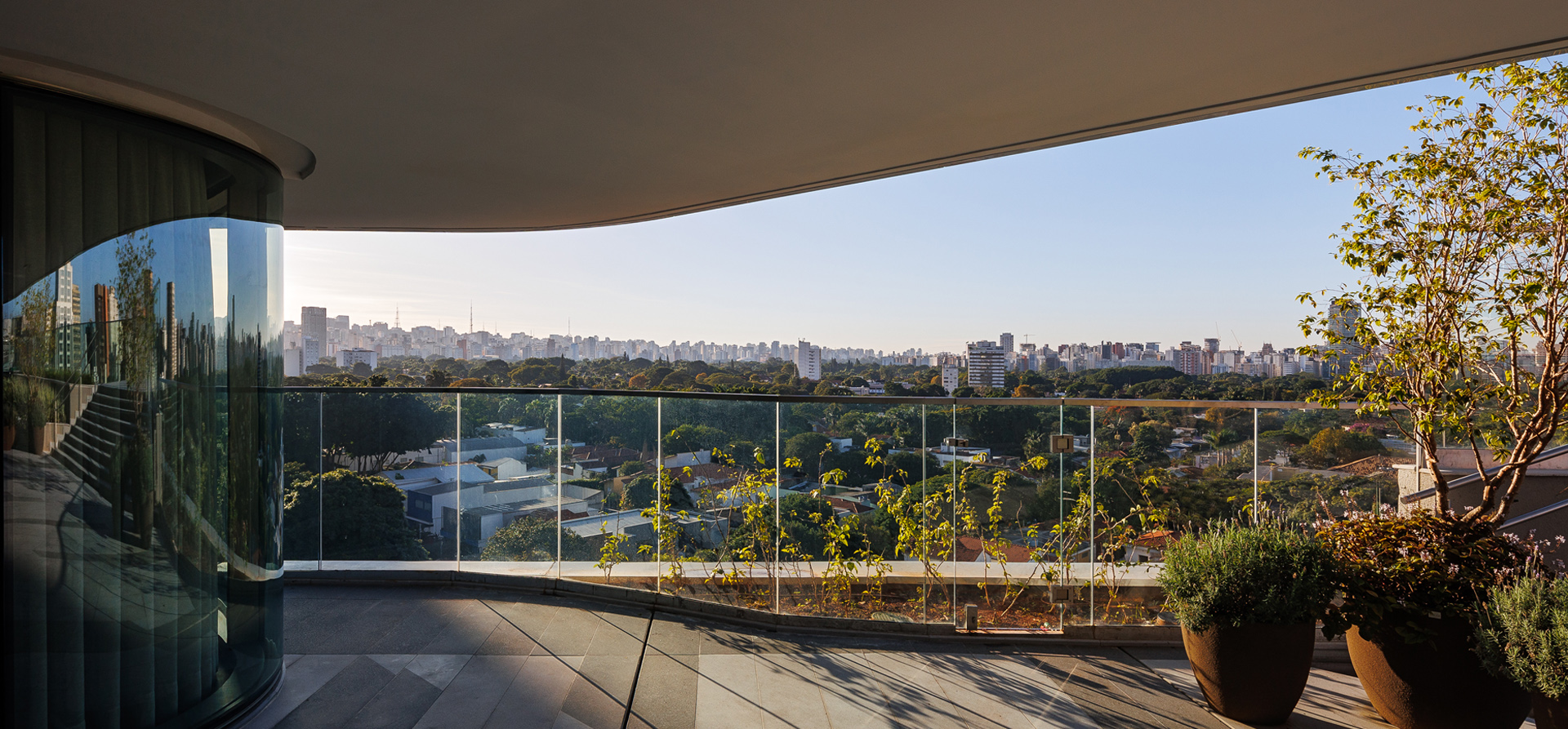 White 2880
White 2880