/Eco Berrini
The Eco Berrini building is located at Av. Engineer Luís Carlos Berrini, an important business center in São Paulo, on land occupied by a building designed by aflalo/gasperini in the 1980s.
The design of this corporate tower explores the largest possible occupation within the remaining lot, with a central core plan and two of its facades gently curved, ensuring a wide view of the urban landscape. The texture of the curved facades explored horizontal markings of different thicknesses, and on the straight side facades, a glass enclosure featuring an interlocking of volumes. Between the floor and ceiling of each floor, the facades were divided into three zones: central viewing zone, always transparent; sill zone and lintel zone, with transparency adjusted to the insolation.
| Location: Sao Paulo-SP |
| Project: 2007 |
| Land area: 23.486 m² |
| Building area: 92.475 m² |
| Pavements: 32 |
| Floor area: 1.900 m² |
| Overall height: 140m |
| Type: Business |







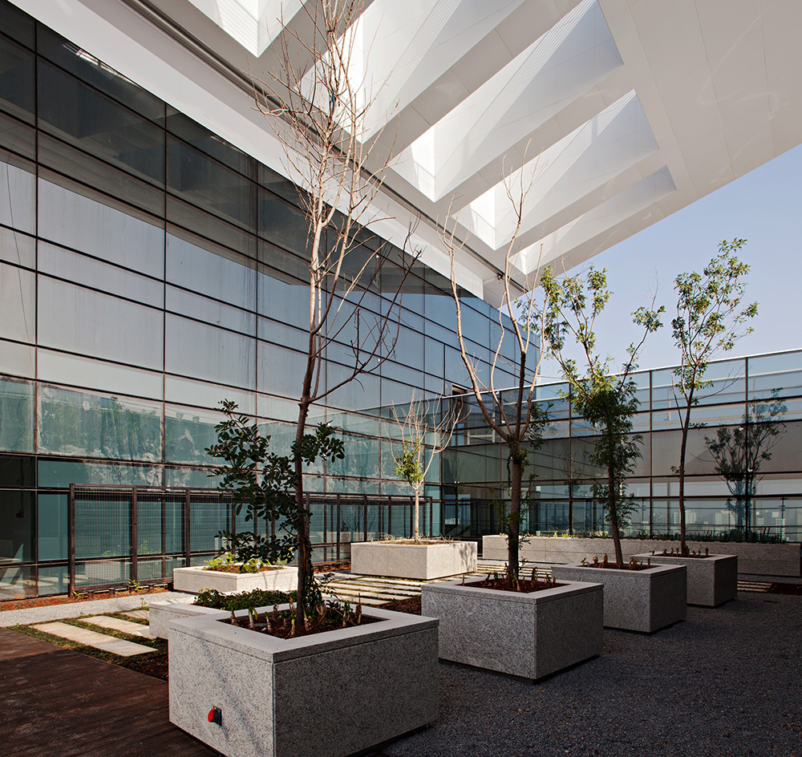
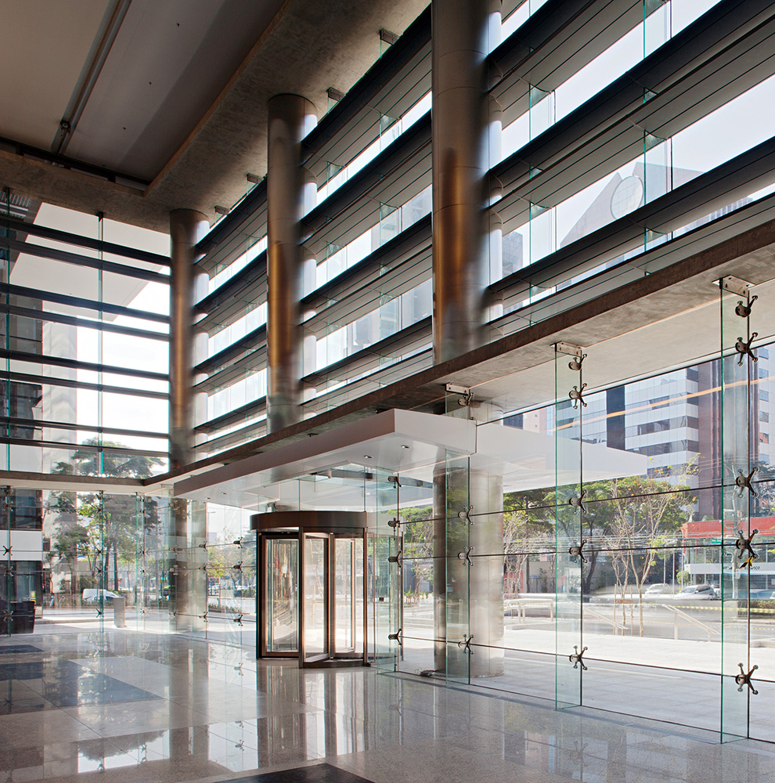
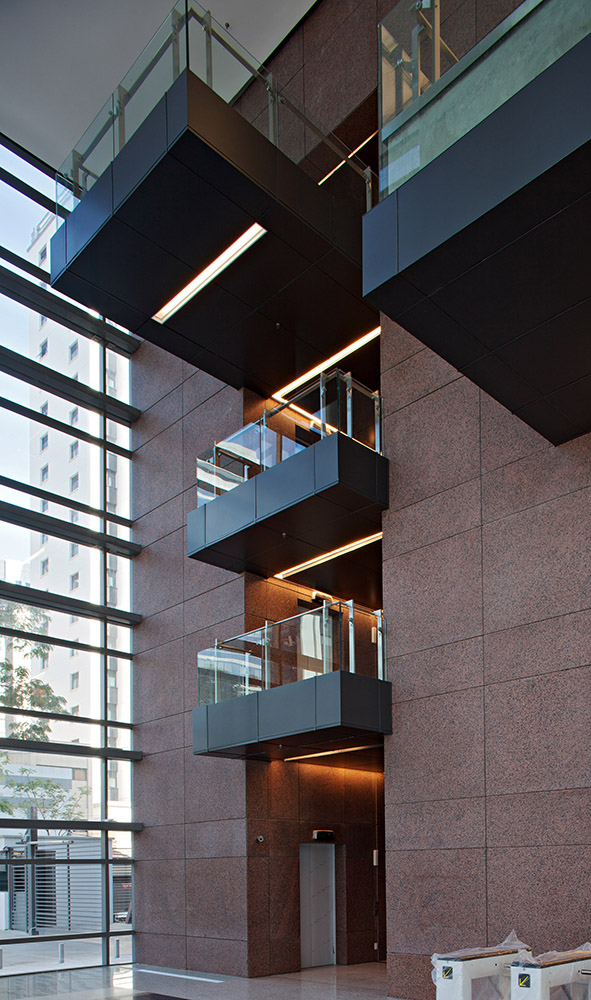
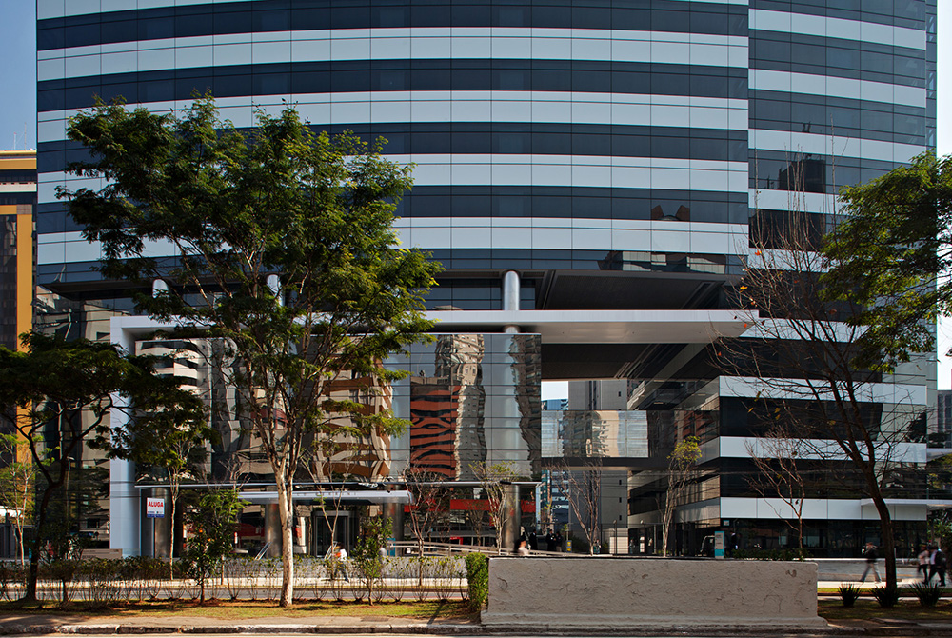
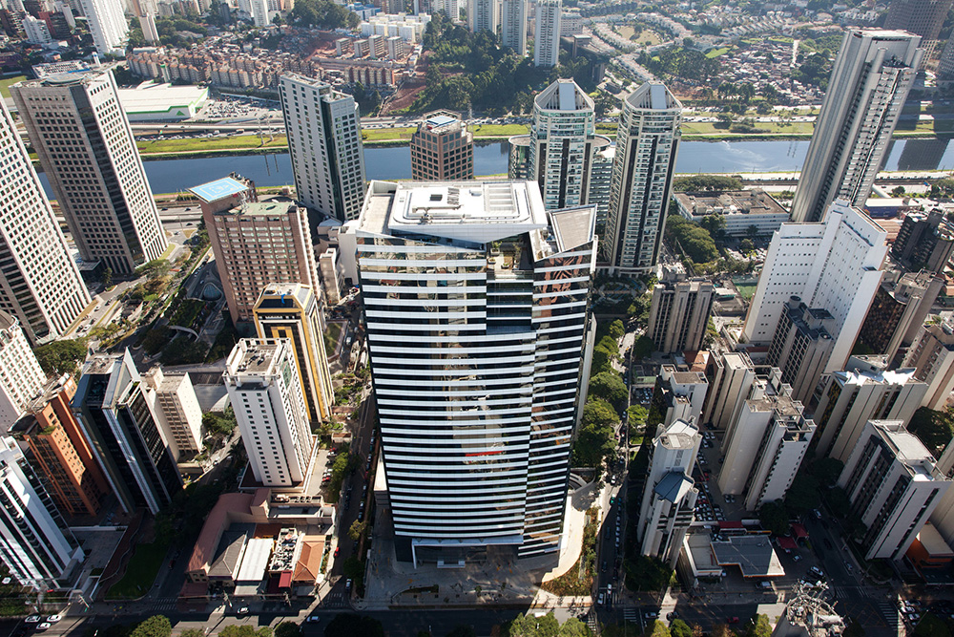
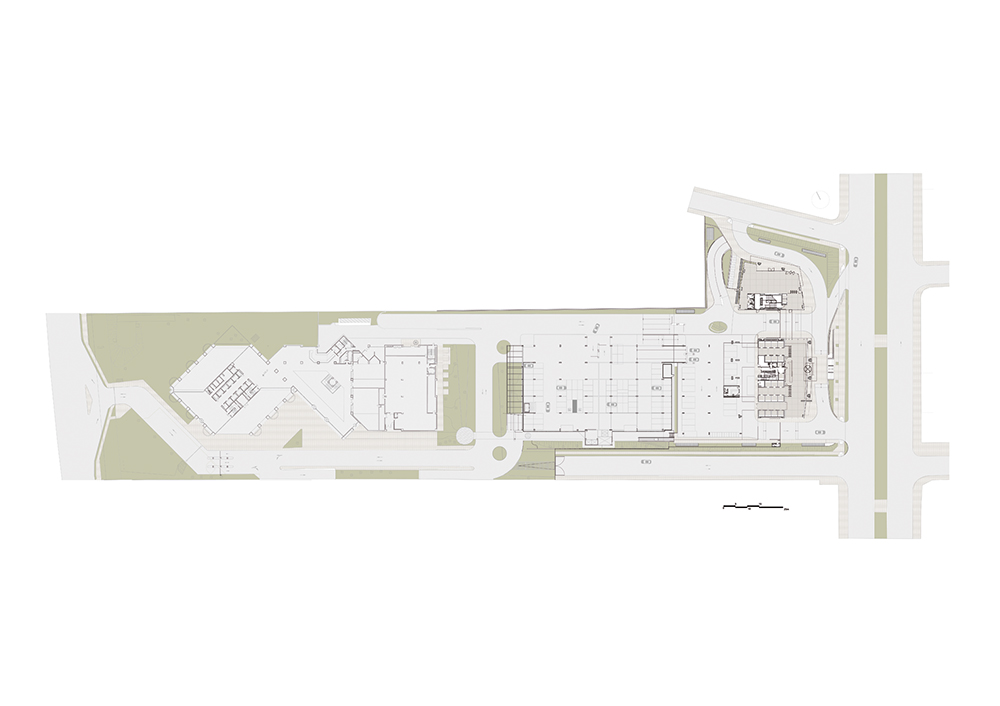
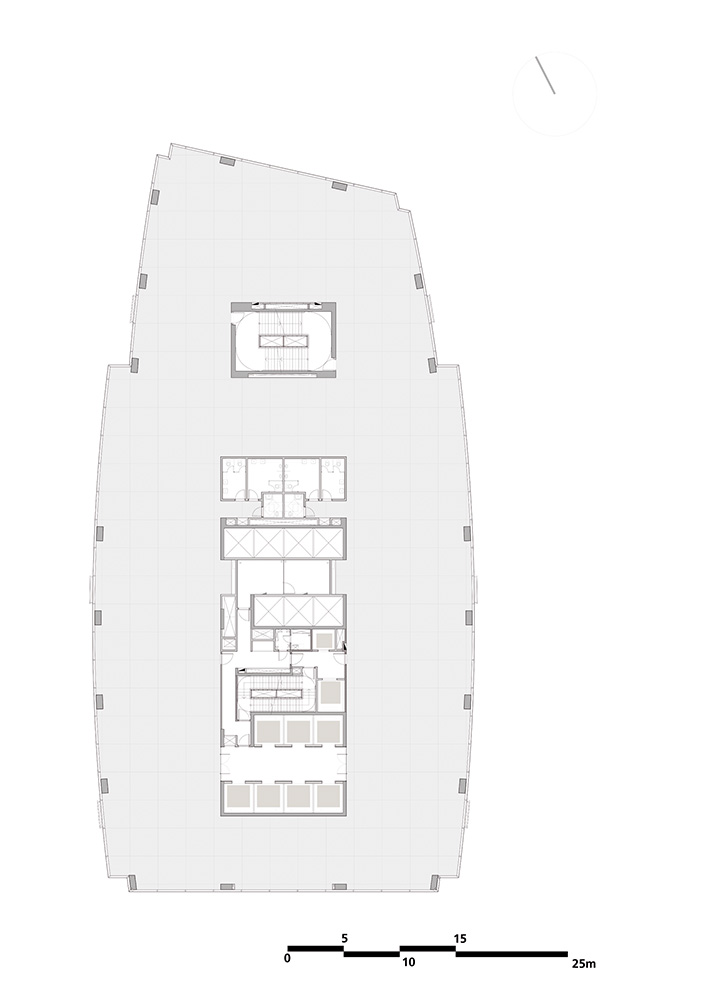
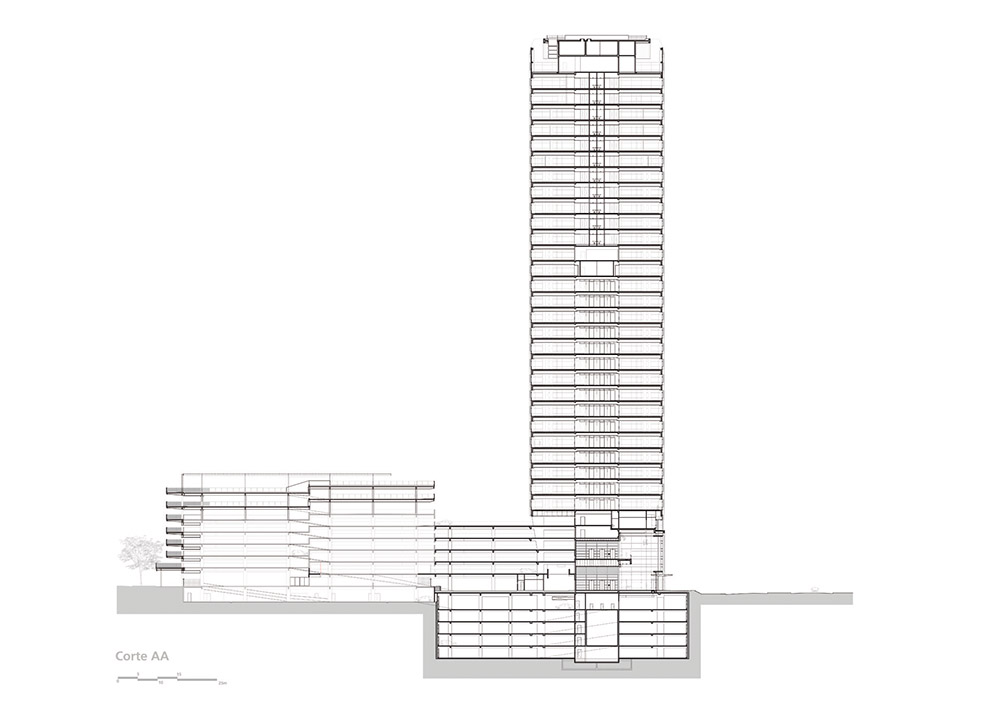
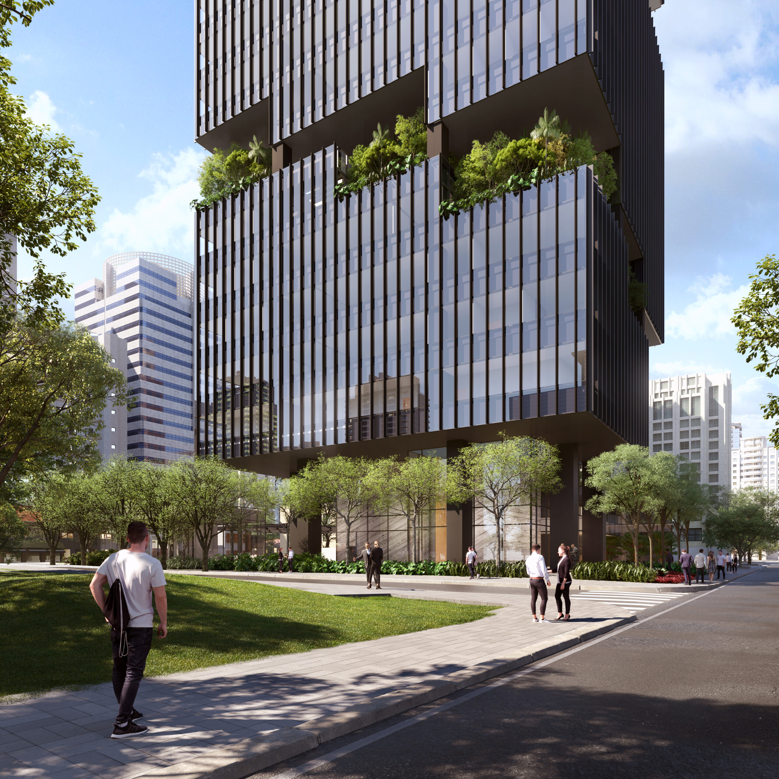 Corporate Faria Lima
Corporate Faria Lima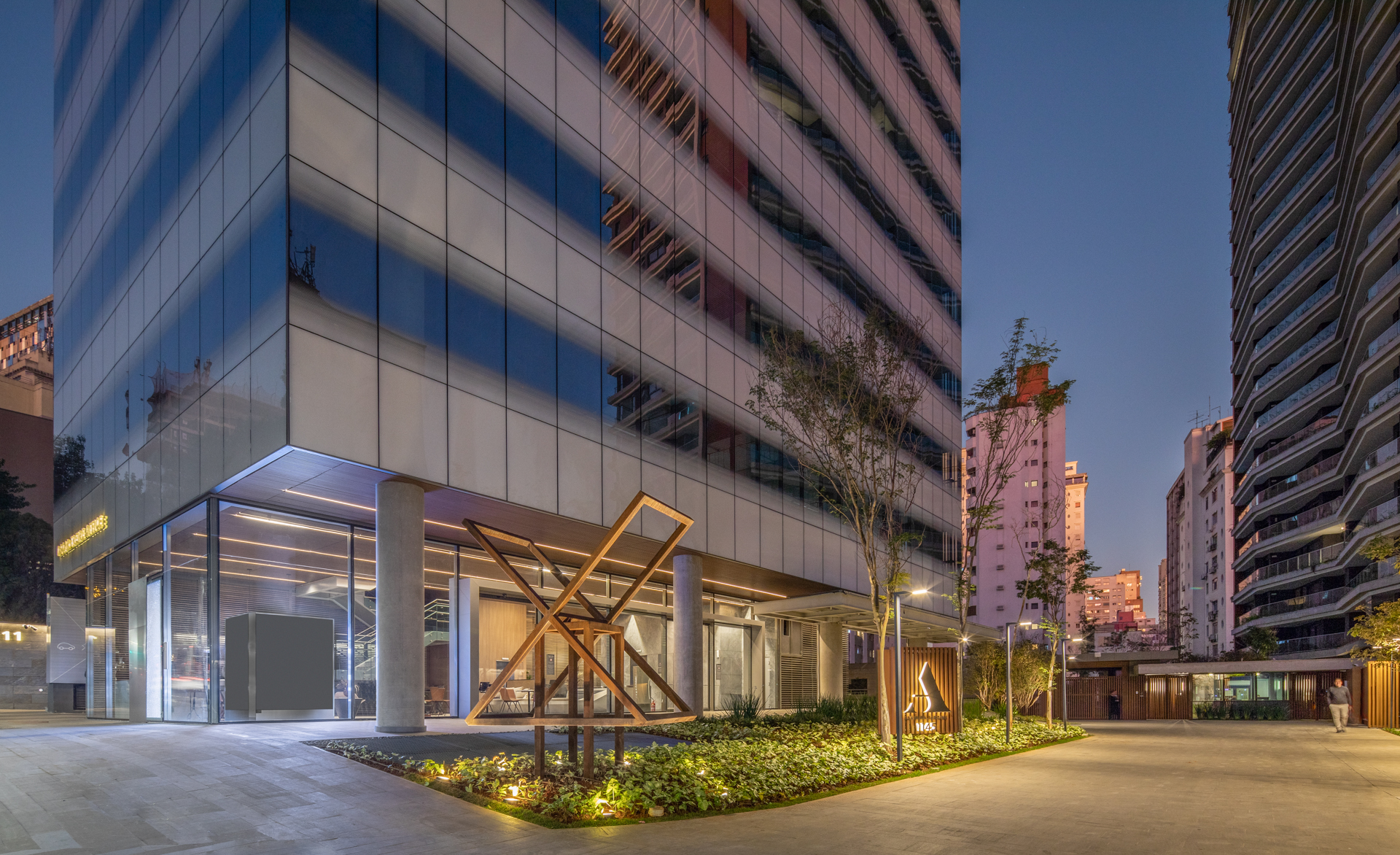 Oscar Freire Office
Oscar Freire Office JFL 125
JFL 125 urman
urman Inovabra Habitat
Inovabra Habitat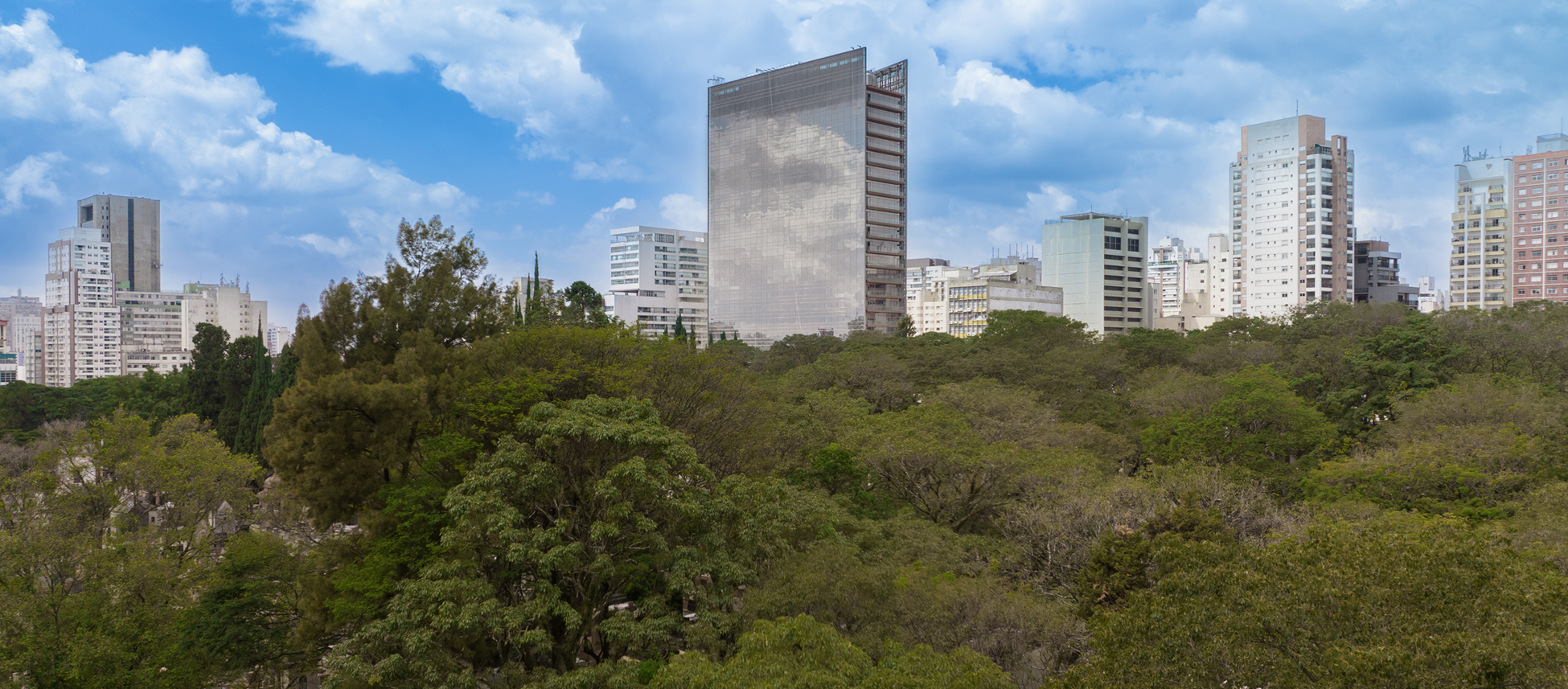 Paseo Paulista
Paseo Paulista parkview
parkview Rebouças 3535
Rebouças 3535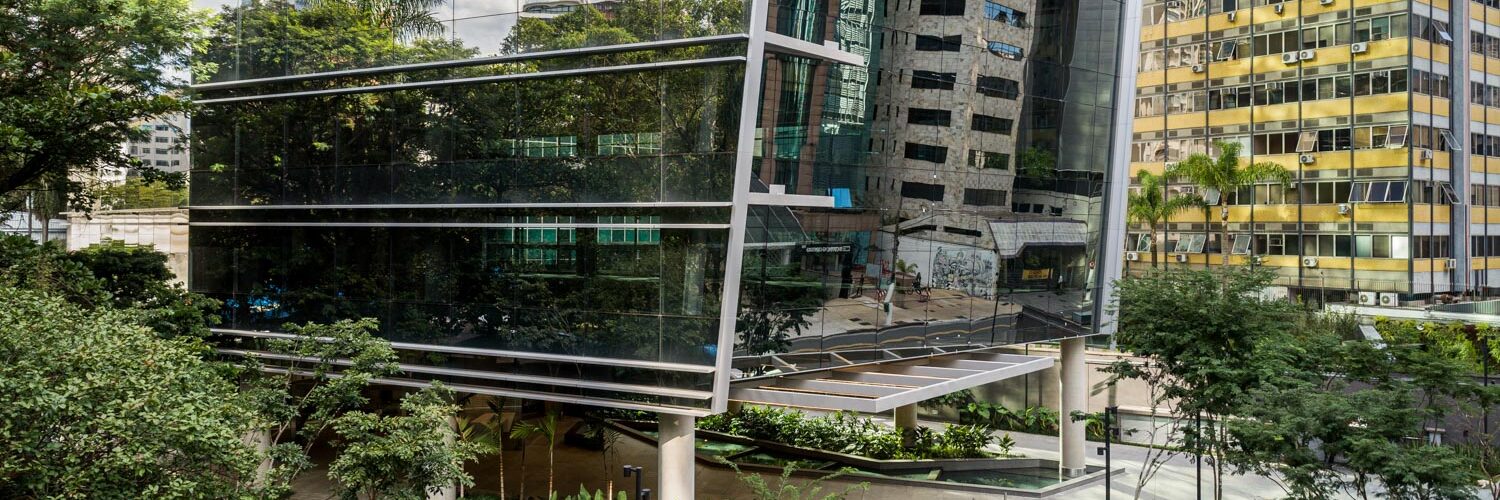 Harvest Frei Caneca
Harvest Frei Caneca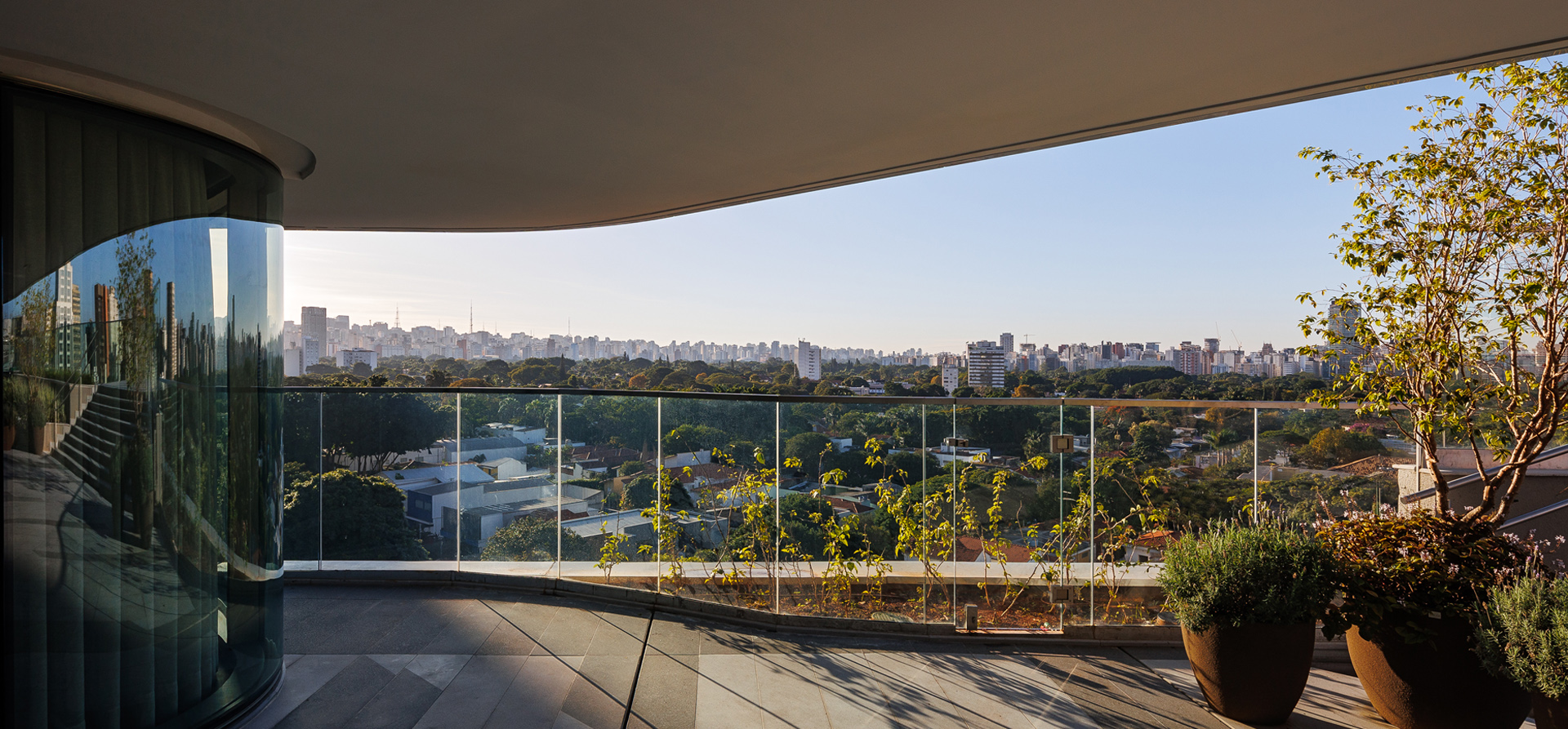 White 2880
White 2880