/Citicorp Center
Located on Avenida Paulista, the Citicorp Building consists of an office tower and a bank branch at street level, which interconnects Av. Paulista with Alameda Santos. The project's concept presents great formal freedom, but is closely linked to the structural conception, exploring the structural grid.
The free plan design with a lateral core, bordered on both sides by structural grids, allows for a wider and more open view of the entire office. In the encounters between the curved and straight planes, a glass skin was adopted, thus characterizing a fit between two forms, visible in the plan and on the facade of the building. On the ground floor, the structure of the parallel structural grids undergoes a structural transition that allows the creation of a large lobby, which gives the semi-public character to the space that connects the two streets.
| Location: Sao Paulo-SP |
| Project: 1983 |
| Land area: 4.288 m² |
| Building area: 47.000 m² |
| Pavements: 20m |
| Floor area: 1.200 m² |
| Overall height: 93m |
| Type: Business |






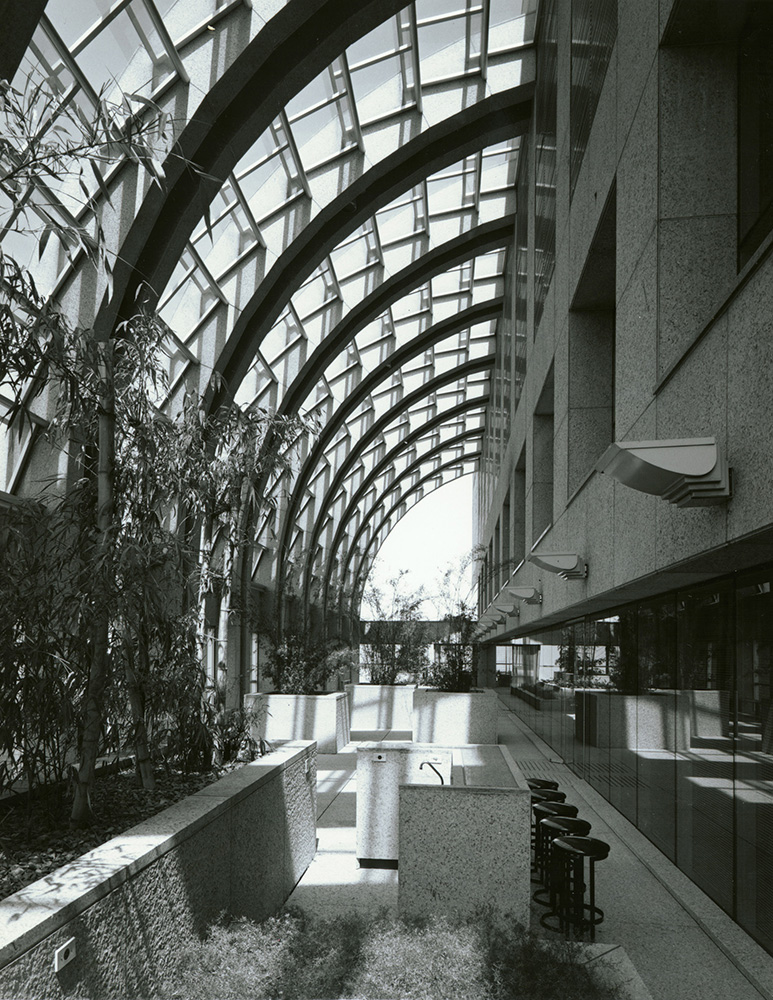
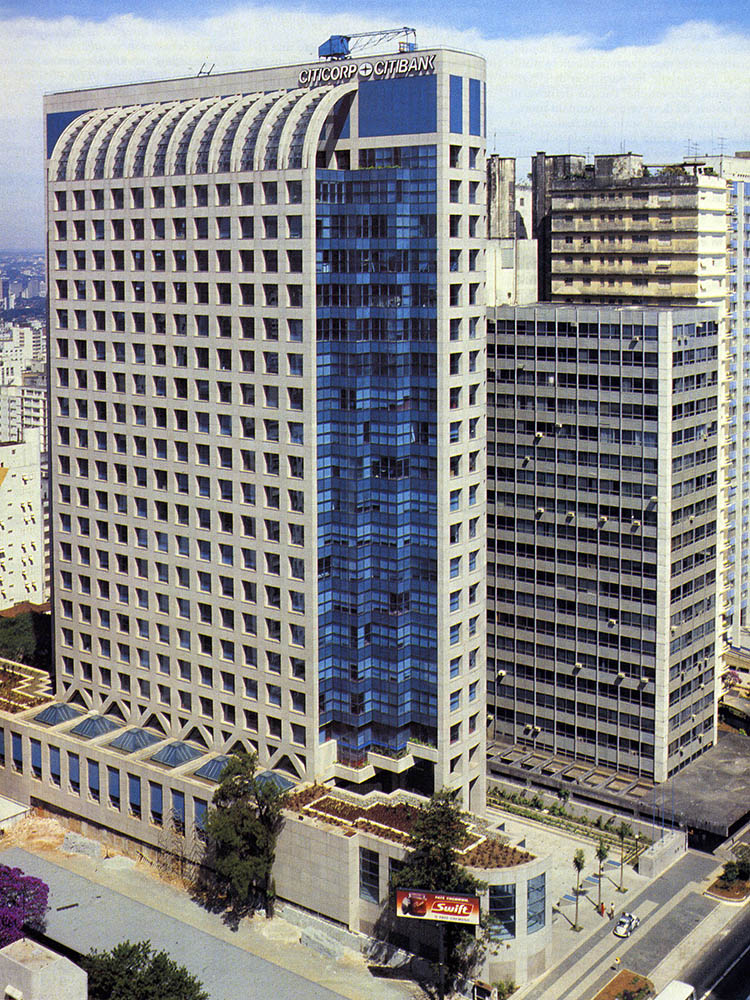
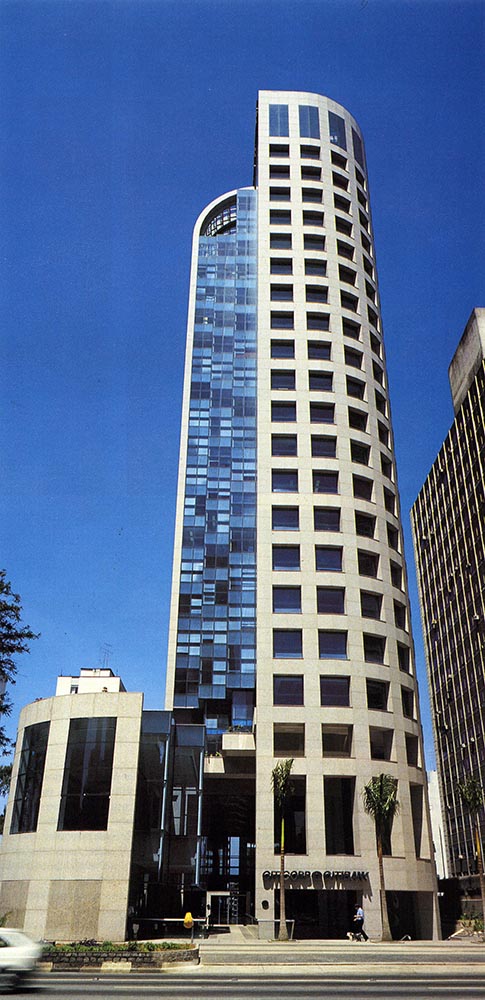
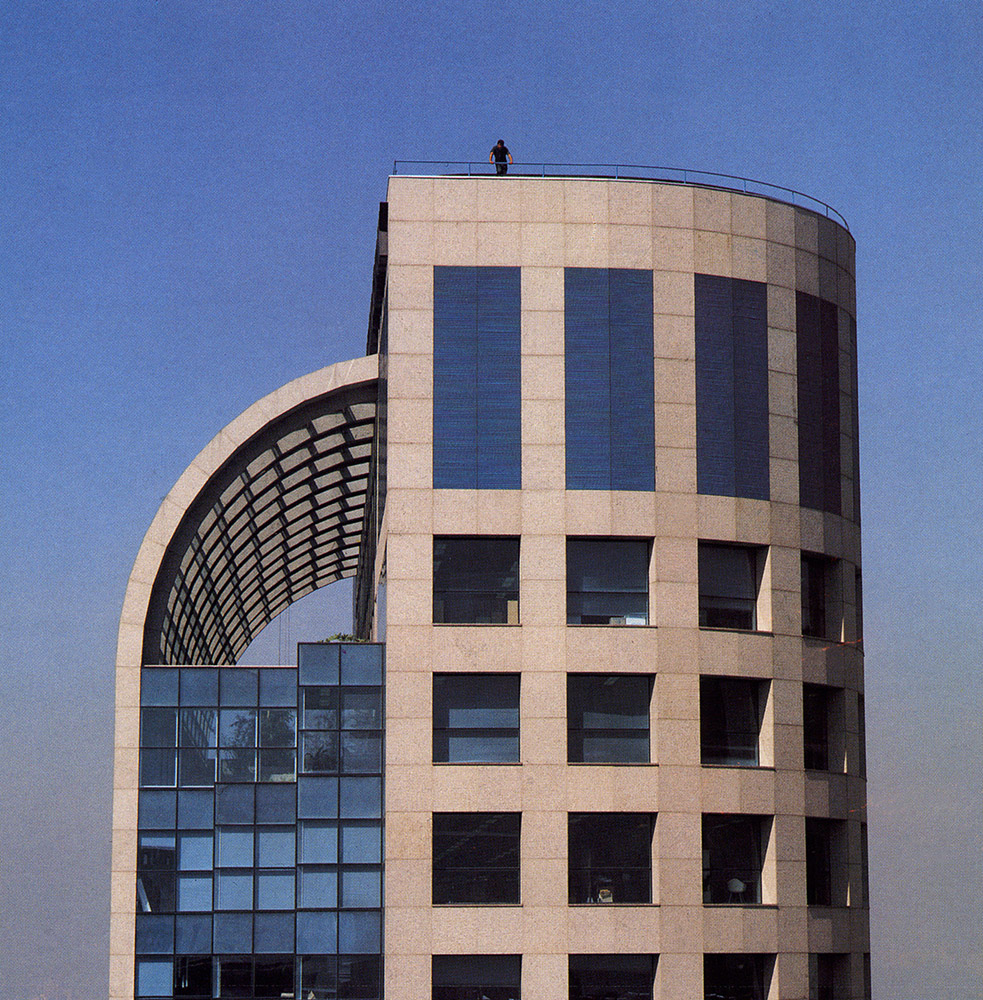
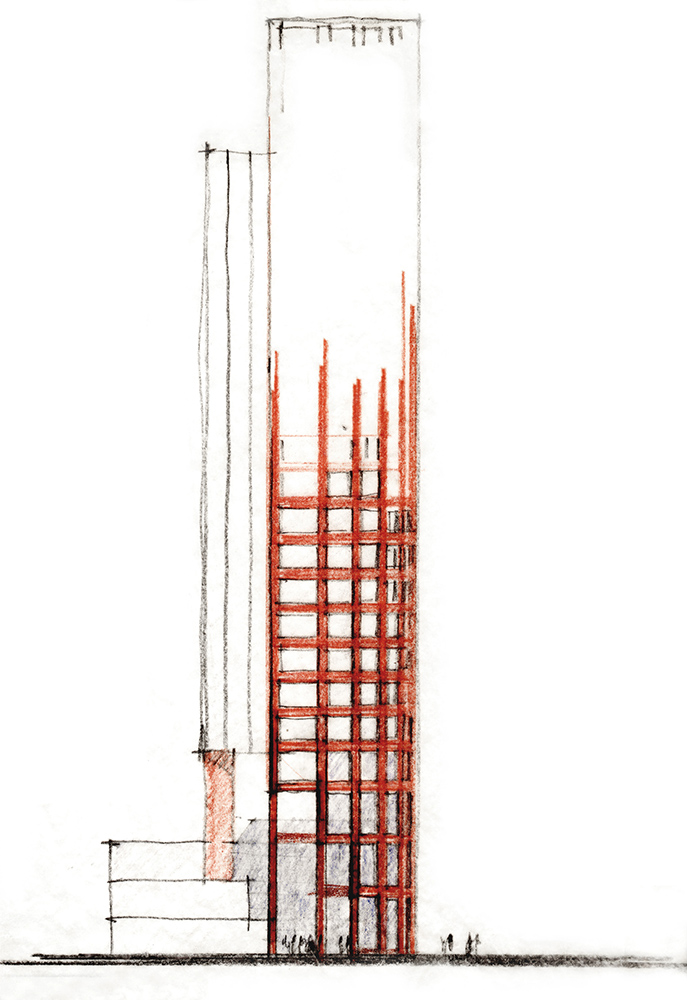
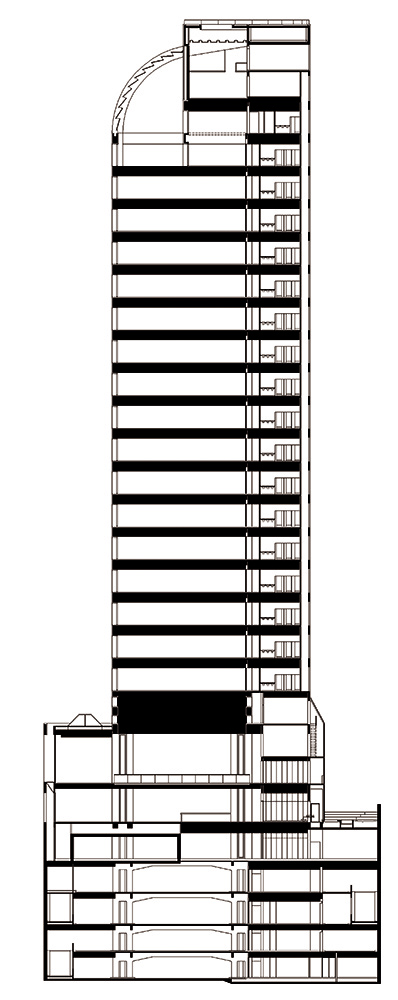
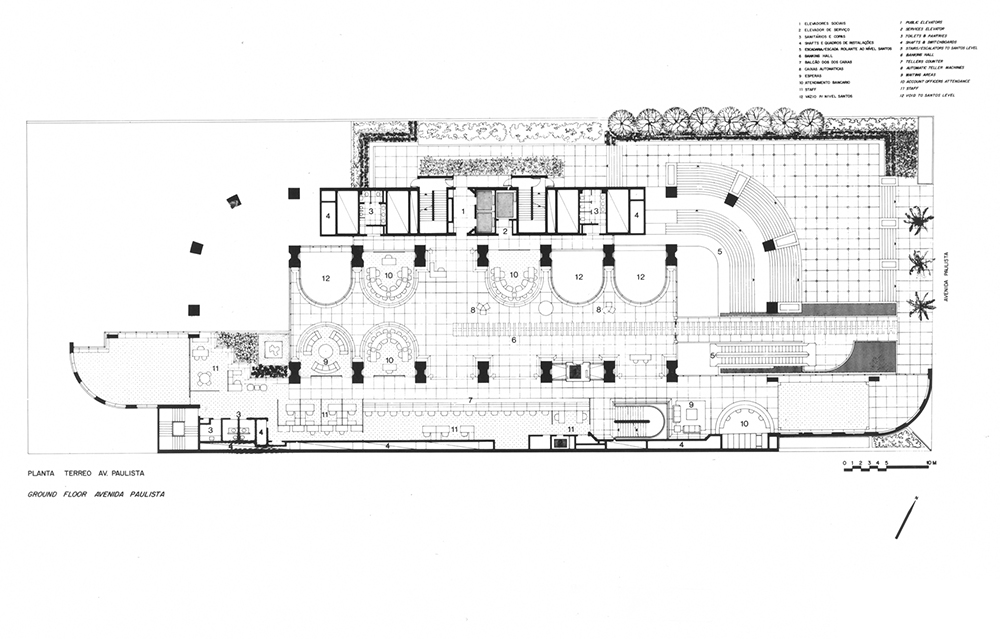
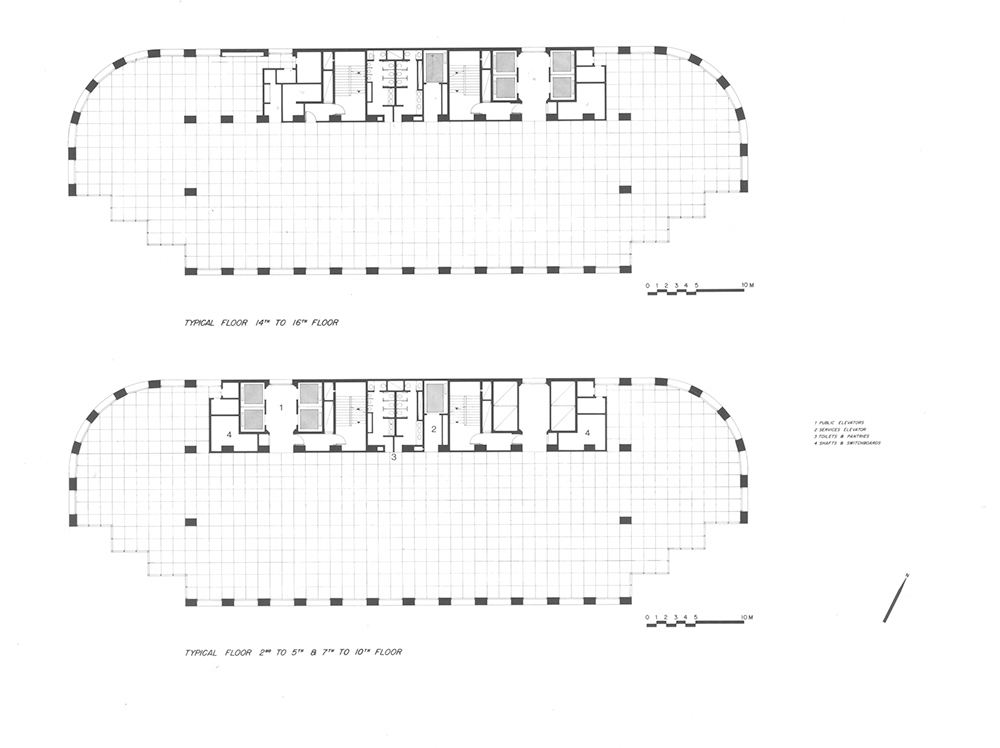
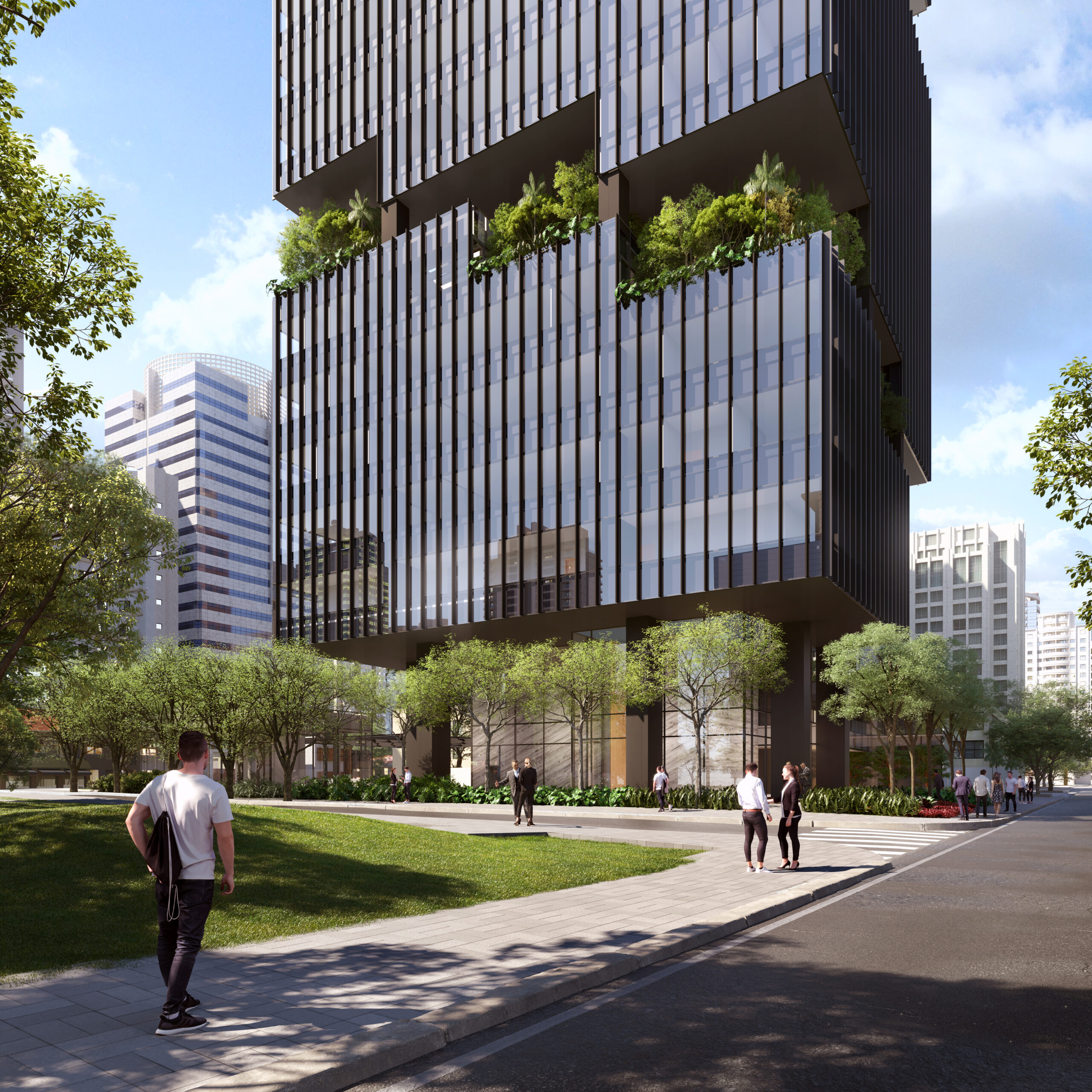 Corporate Faria Lima
Corporate Faria Lima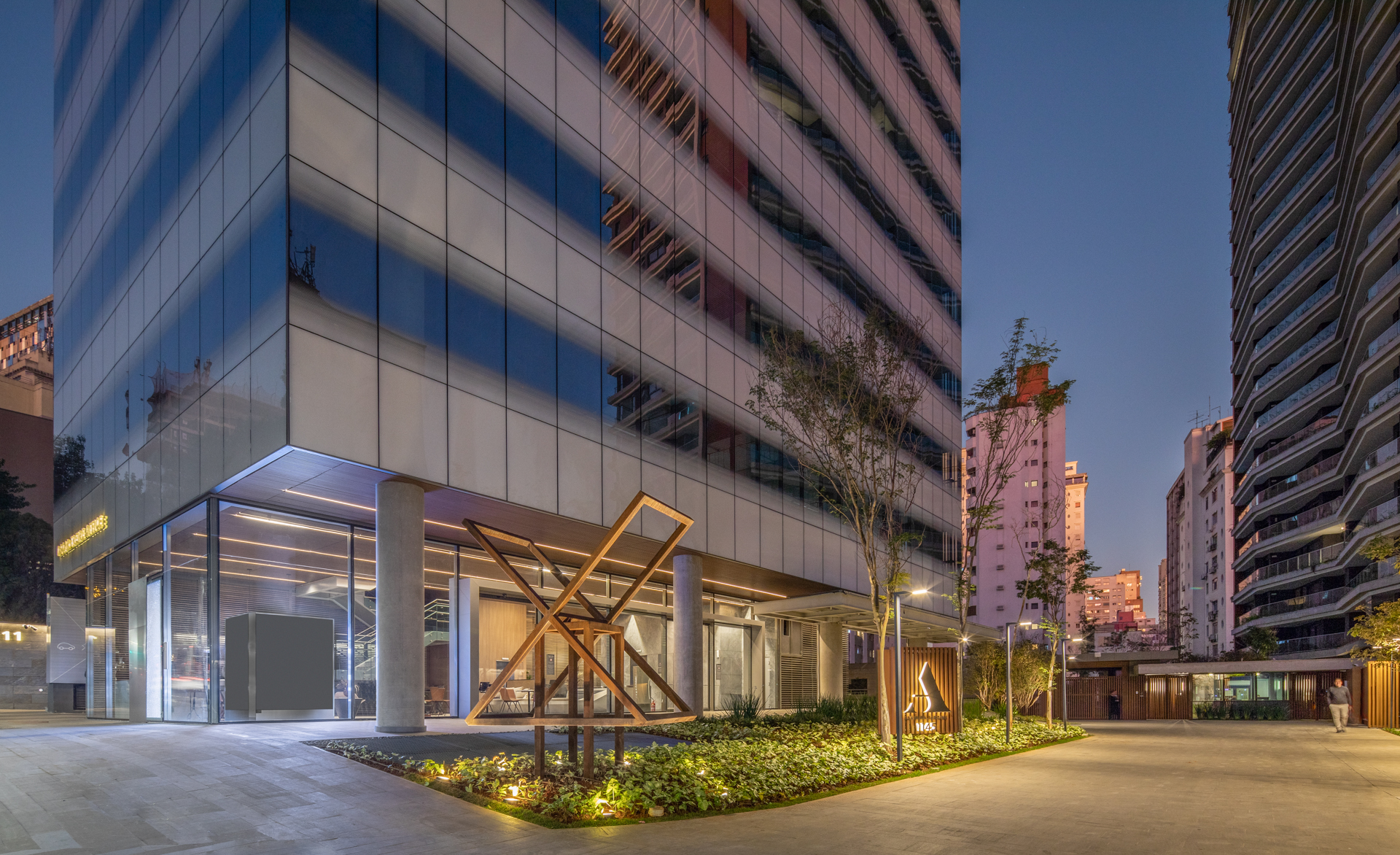 Oscar Freire Office
Oscar Freire Office JFL 125
JFL 125 urman
urman Inovabra Habitat
Inovabra Habitat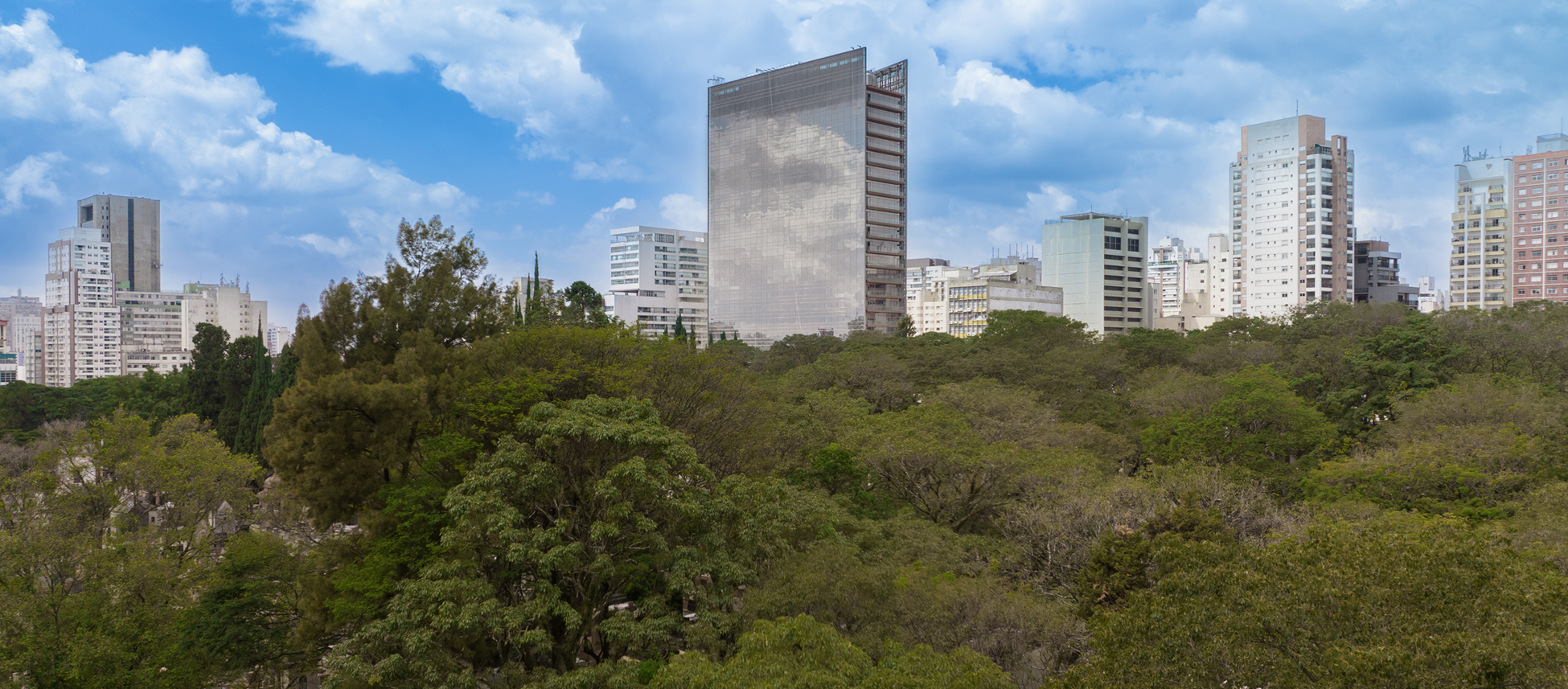 Paseo Paulista
Paseo Paulista parkview
parkview Rebouças 3535
Rebouças 3535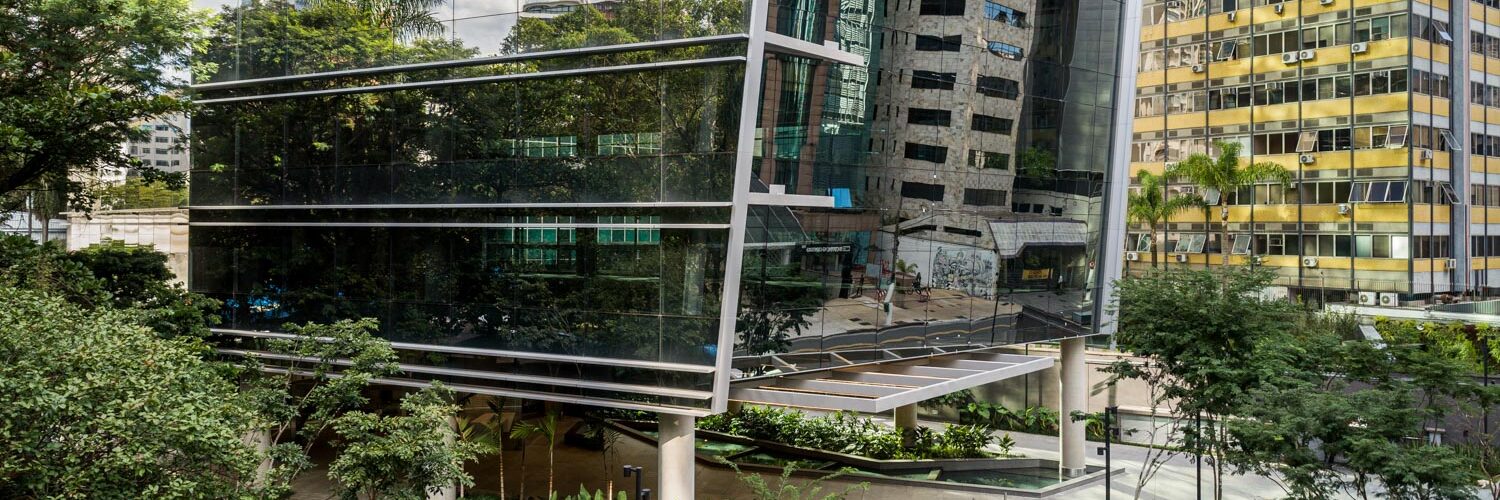 Harvest Frei Caneca
Harvest Frei Caneca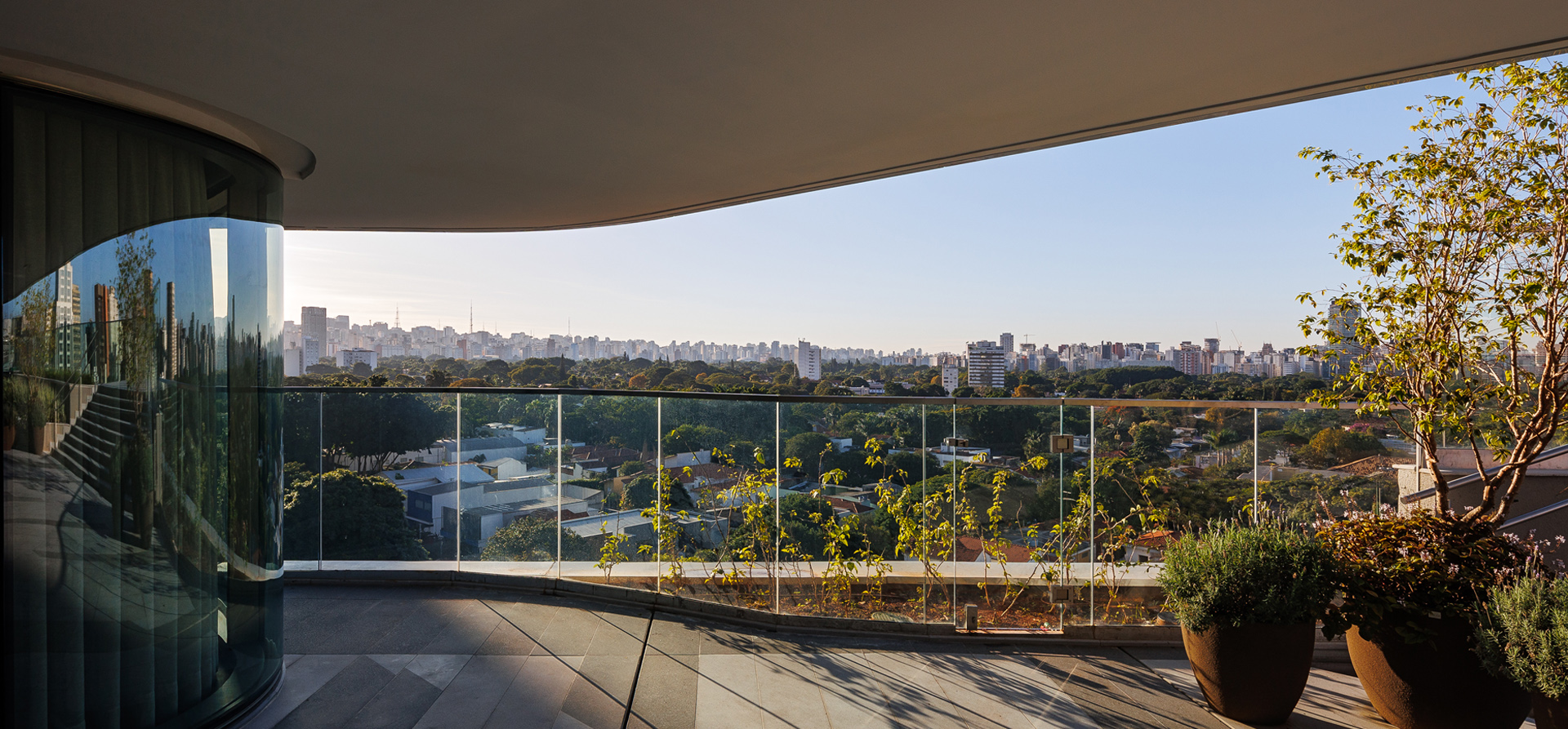 White 2880
White 2880