/Cidade Jardim
The Cidade Jardim building is located on an important circulation axis in the city of São Paulo, at Av. Cidade Jardim corner with Rua Doutor Mário Ferraz.
Its volume is defined by elements of vertical and horizontal plates, which sometimes contain terraces on the floors, sometimes become a cover for the common areas at the top of the building, framing a large glass box at the same time. There are 12 floors facing the avenue. The low height and the great horizontality of the building guarantee it a differentiated scale in the city.
The floor plan develops in an "L" and adds up to a total of 80 meters long by 15 meters wide, free of pillars. The vertical circulation core is attached to part of the building's rear façade, so that the floor is illuminated on both sides. The hall of the building is defined by a large rectangular box, 8 meters high, where the internal faces, including the floor, ceiling and walls, are covered with the same stone in an intense color.
| Location: Sao Paulo-SP |
| Project: 2008 |
| Land area: 3.399 m² |
| Building area: 26.565 m² |
| Pavements: 12 |
| Overall height: 62 m / 126 m |
| Type: Business |








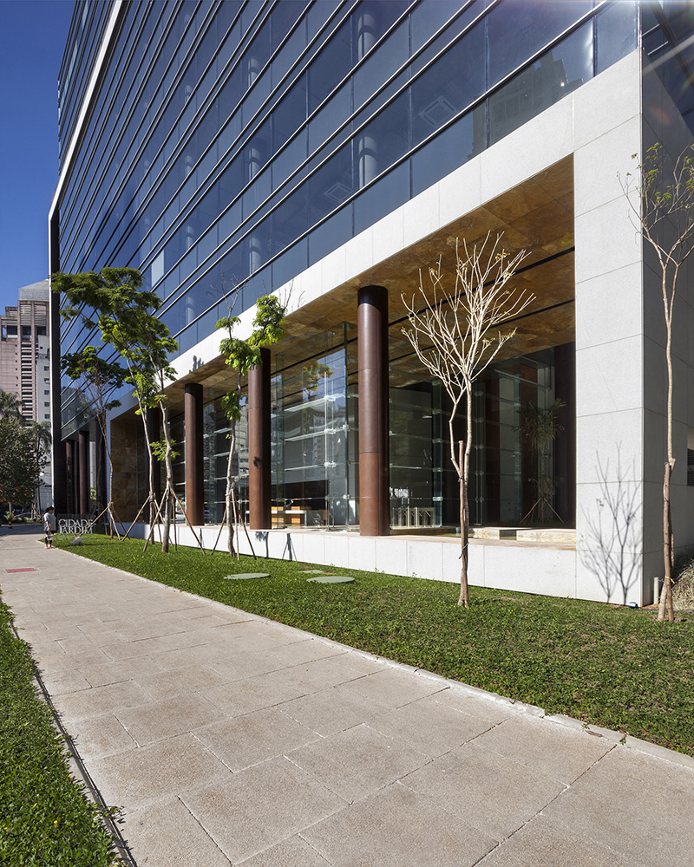
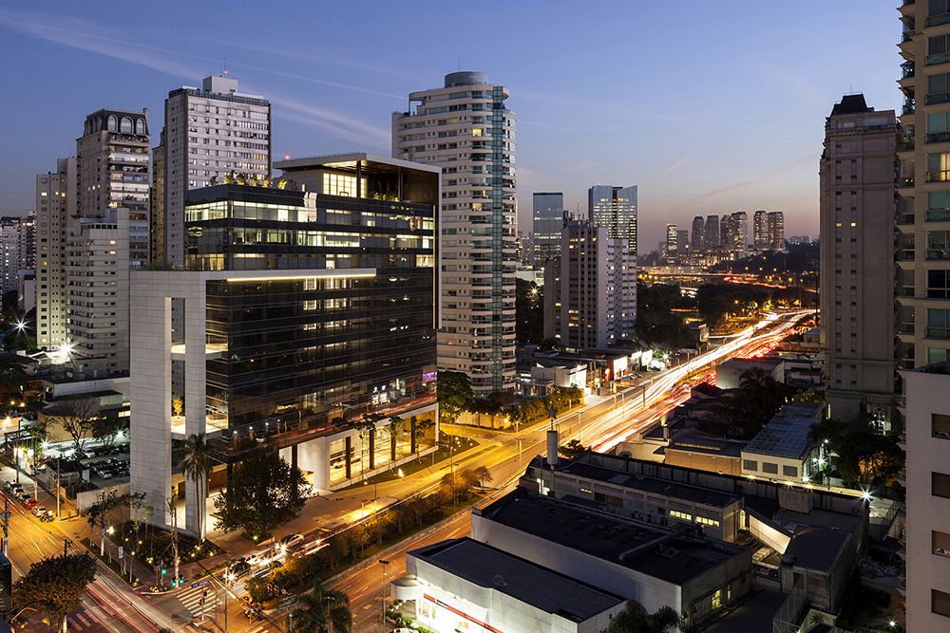
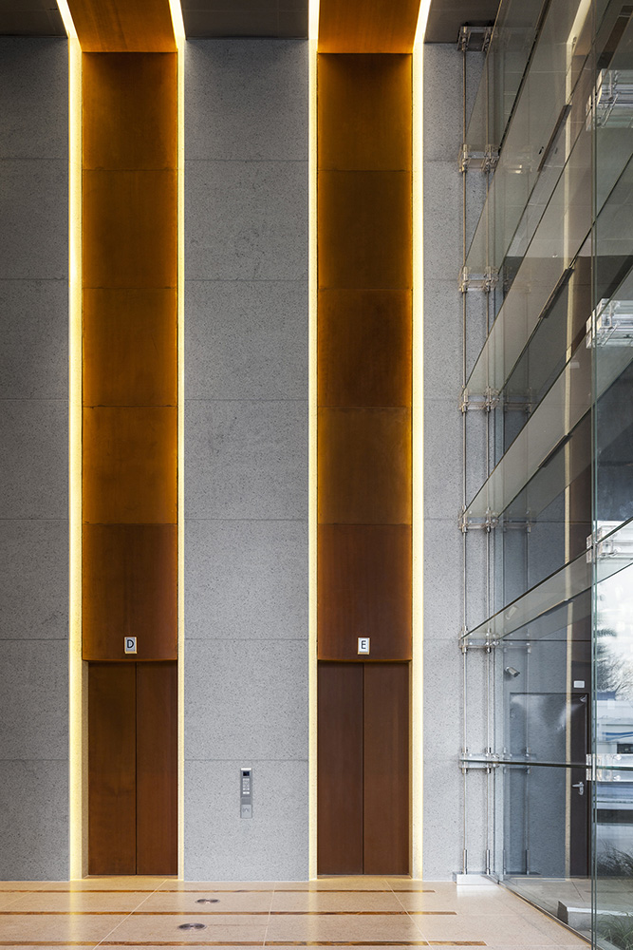
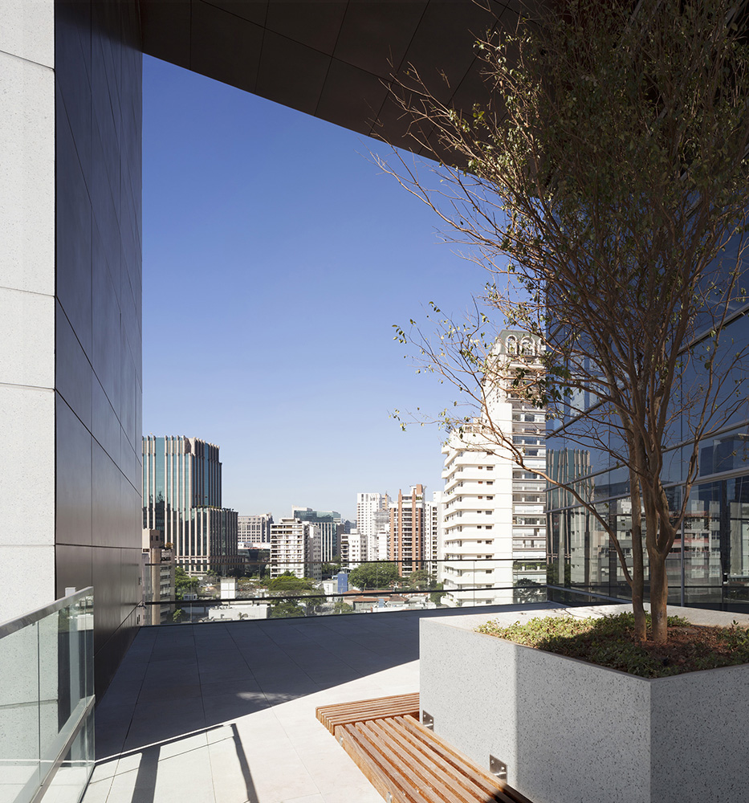
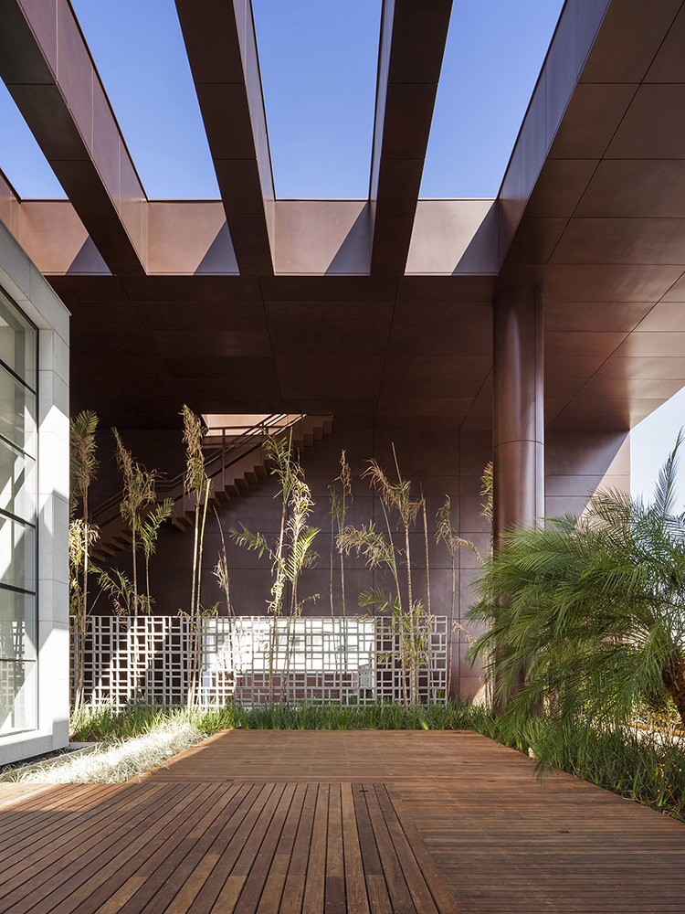
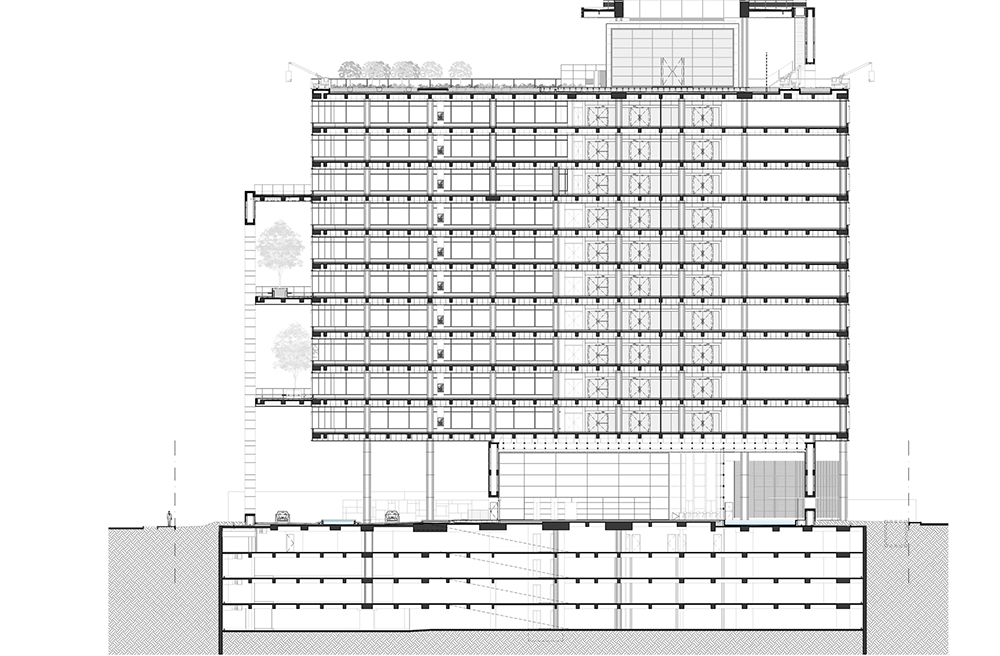
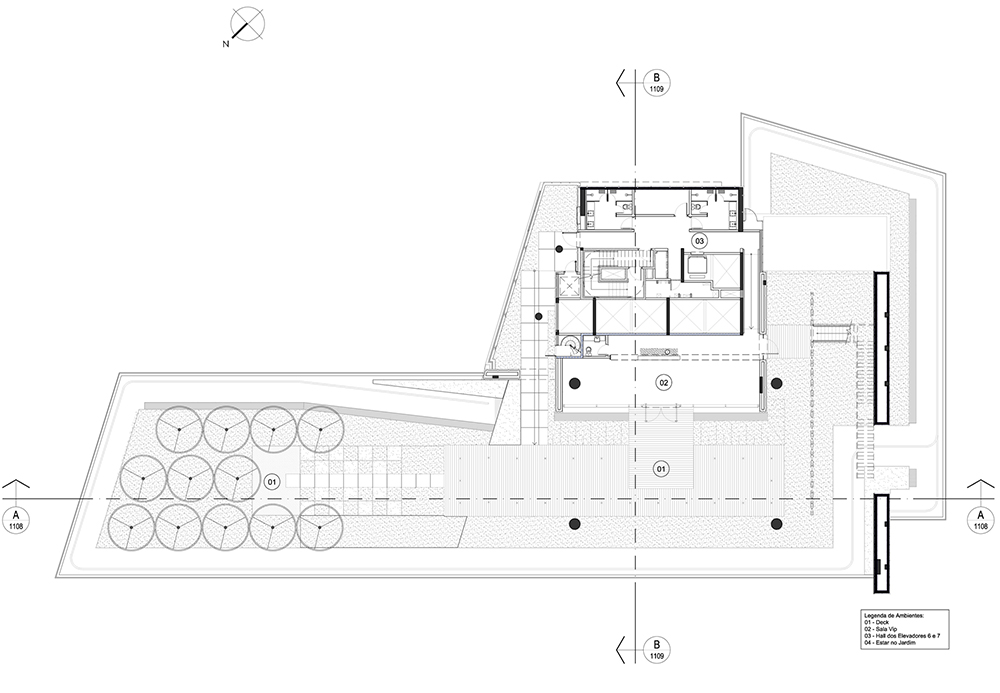

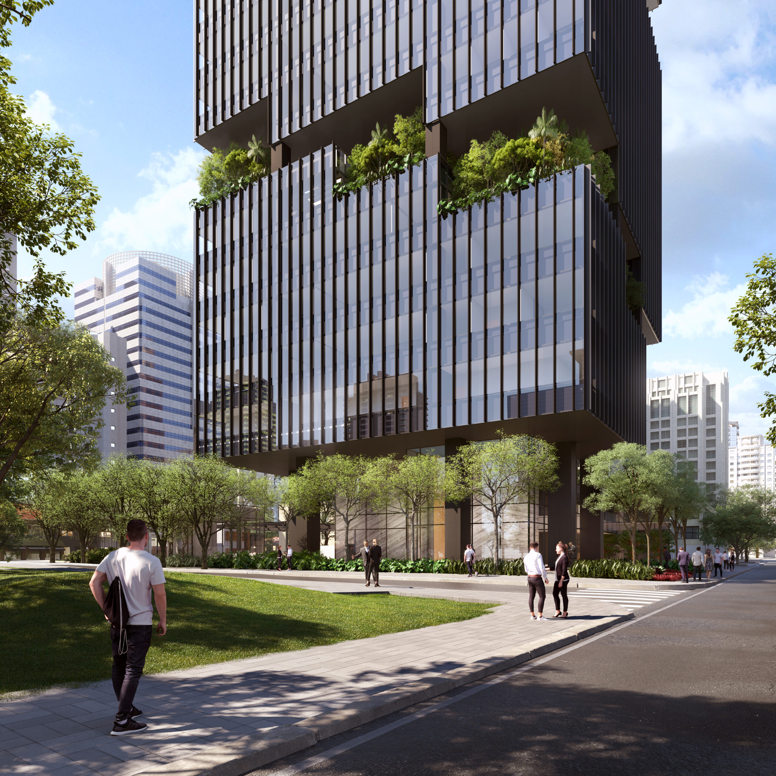 Corporate Faria Lima
Corporate Faria Lima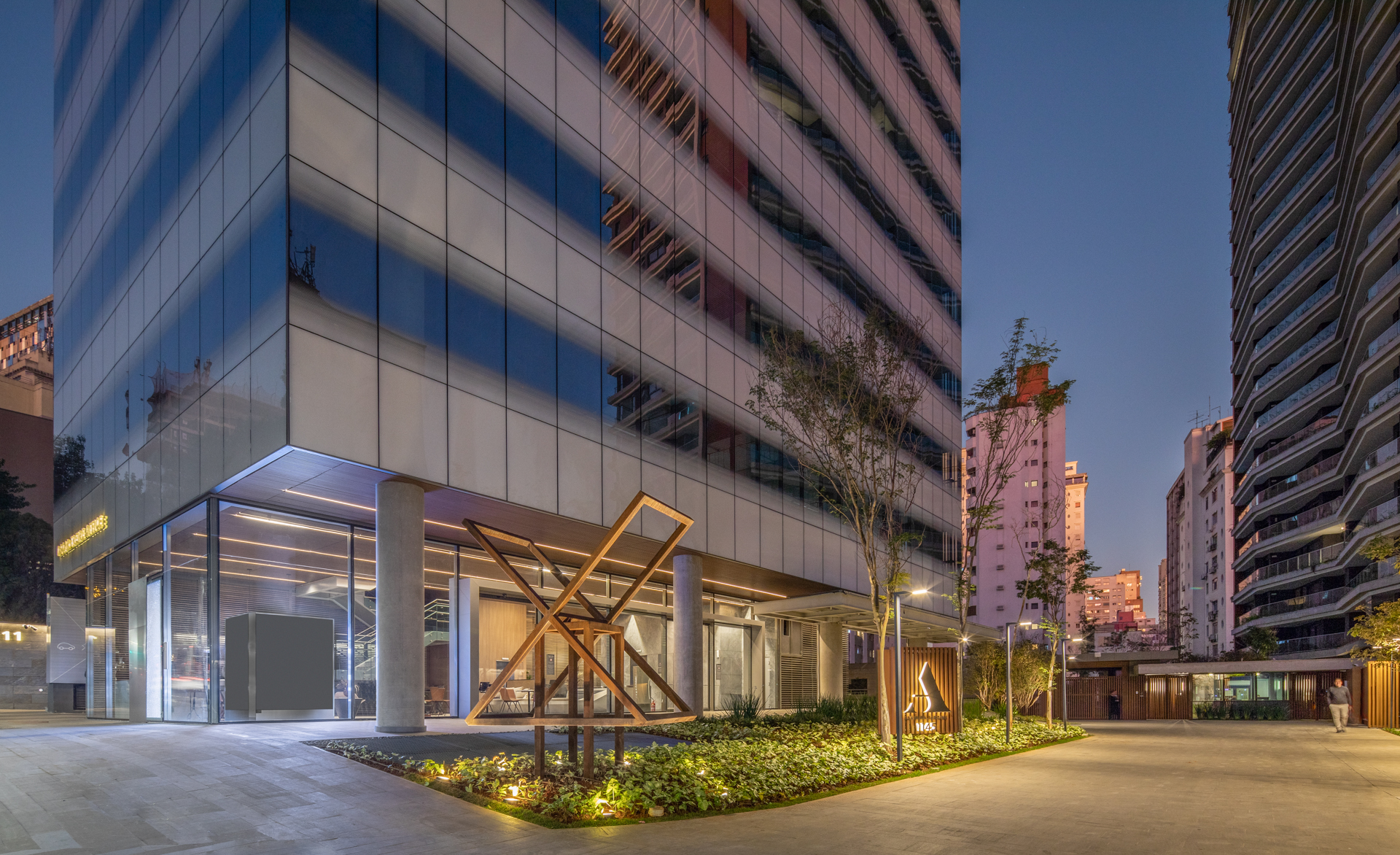 Oscar Freire Office
Oscar Freire Office JFL 125
JFL 125 urman
urman Inovabra Habitat
Inovabra Habitat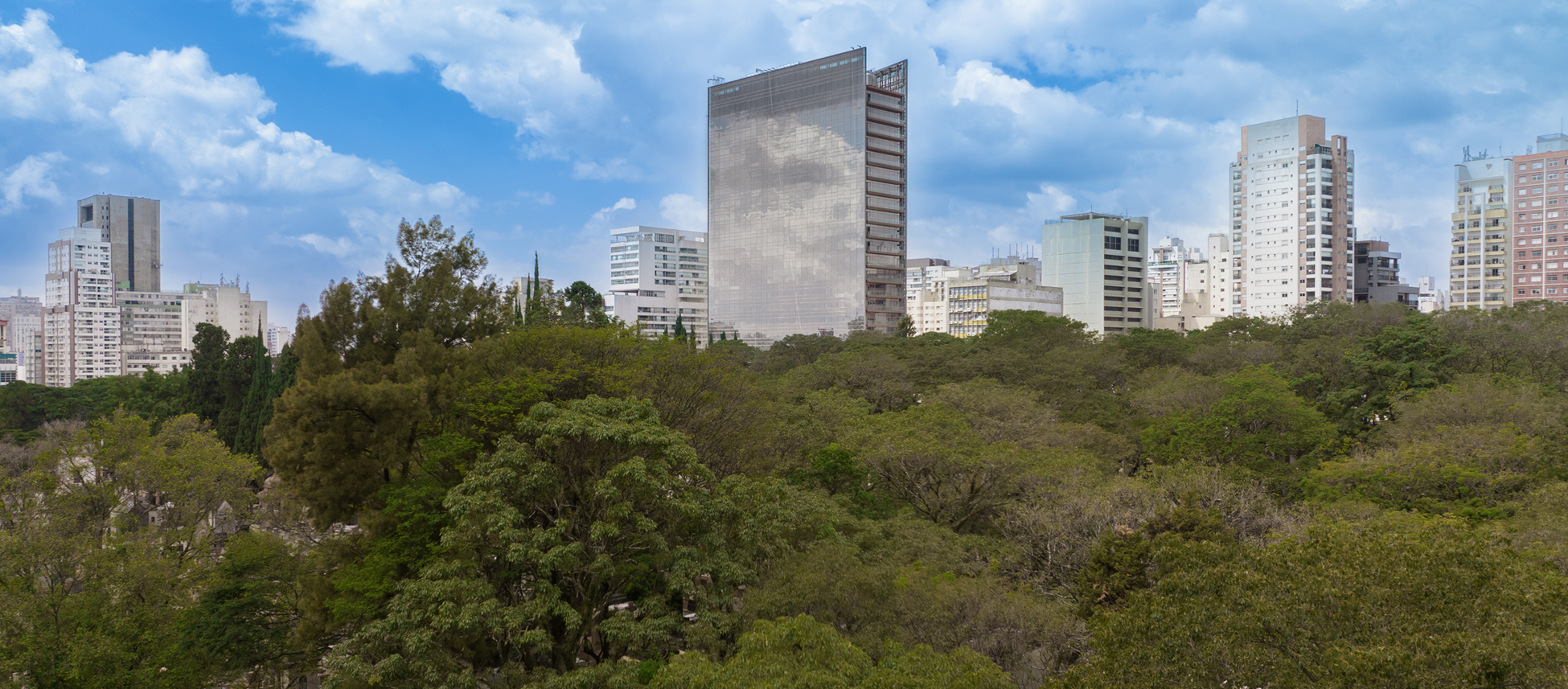 Paseo Paulista
Paseo Paulista parkview
parkview Rebouças 3535
Rebouças 3535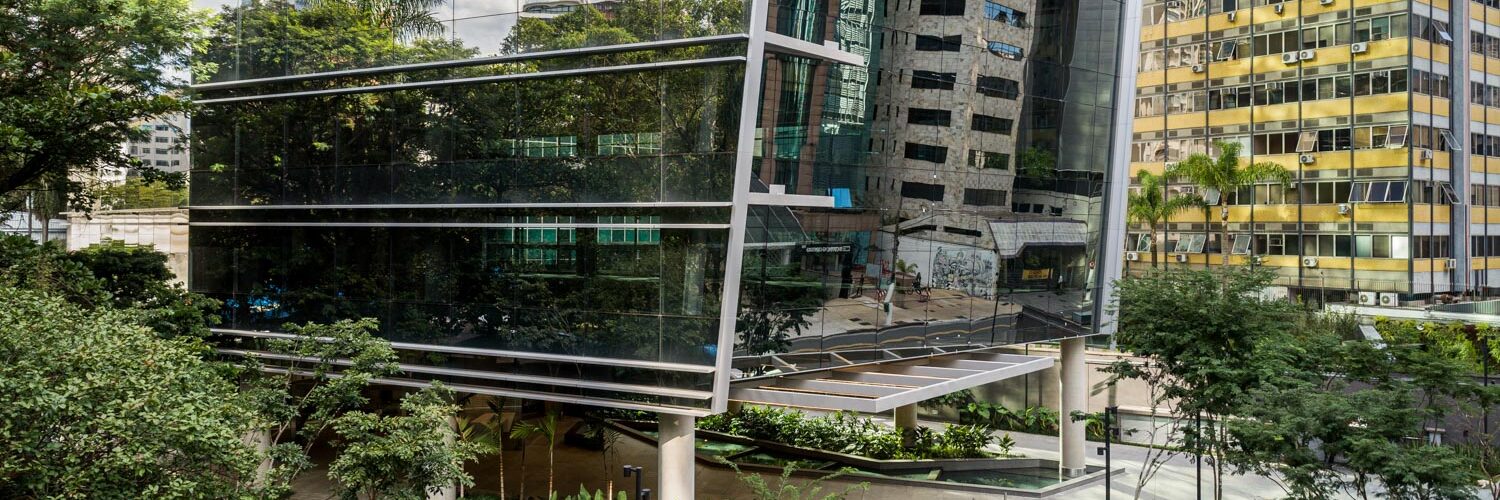 Harvest Frei Caneca
Harvest Frei Caneca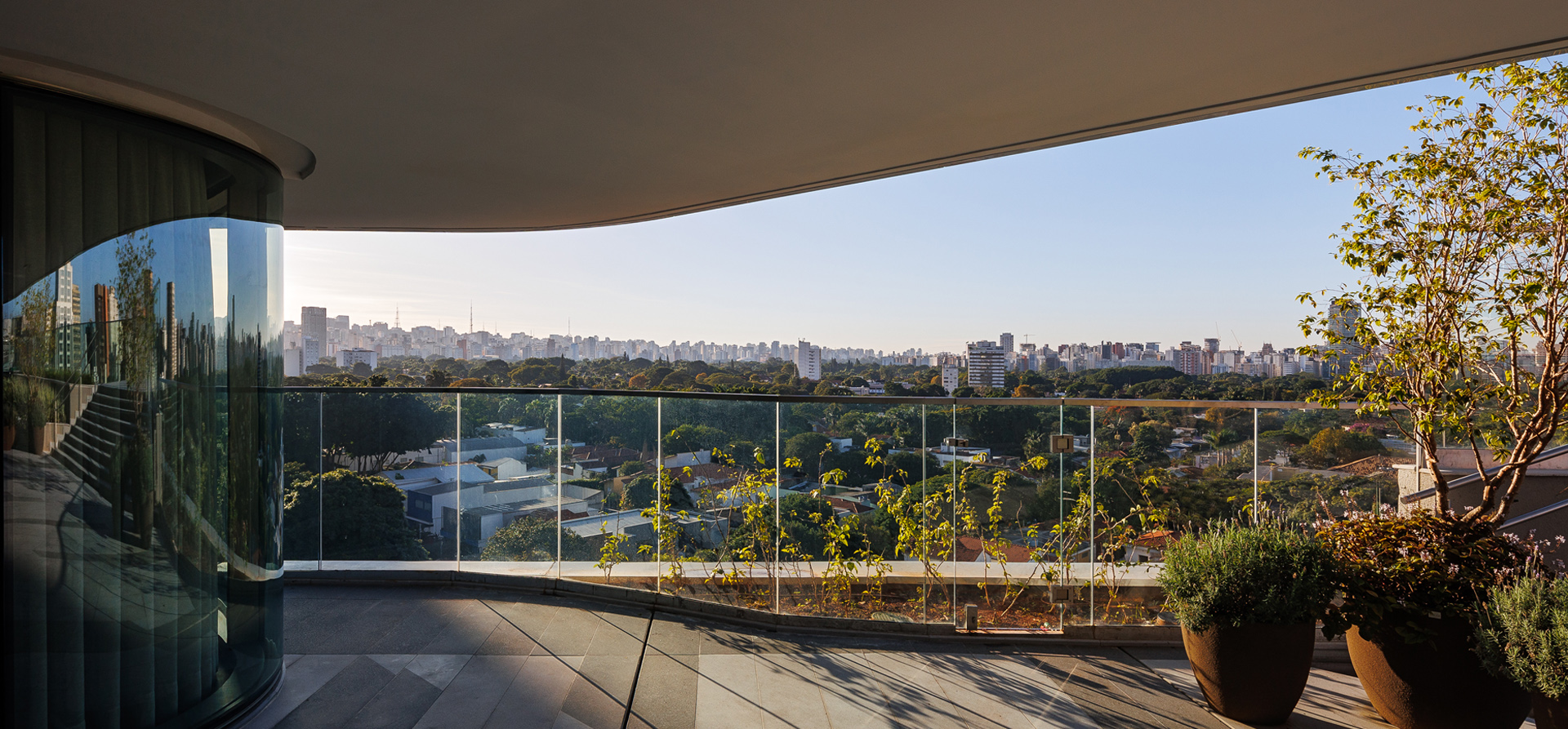 White 2880
White 2880