/Berrini One
Between two major urban axes, Av. Engineer Luís Carlos Berrini and Av. dos Bandeirantes, the Berrini One Building occupies a privileged position on the lot, with a continuous view of the axis of the Pinheiros River.
The building's design explores the staggering and marking of joints, defining planes that highlight these layers. The façade facing the street presents a smooth curve, taking advantage of the face with more favorable sunlight, on the east-west axis. On the east and west facades, some terraces provide shading and emphasize the verticality of the building. Wider sidewalks, with large green areas along them, provide a friendly space and soften the impact caused by high-traffic avenues.
| Location: Sao Paulo-SP |
| Project: 2009 |
| Land area: 11.515 m² |
| Building area: 63.032 m² |
| Pavements: 31 |
| Floor area: 535 m² / 665 m² / 1.850 m² |
| Overall height: 138m |
| Type: Business |











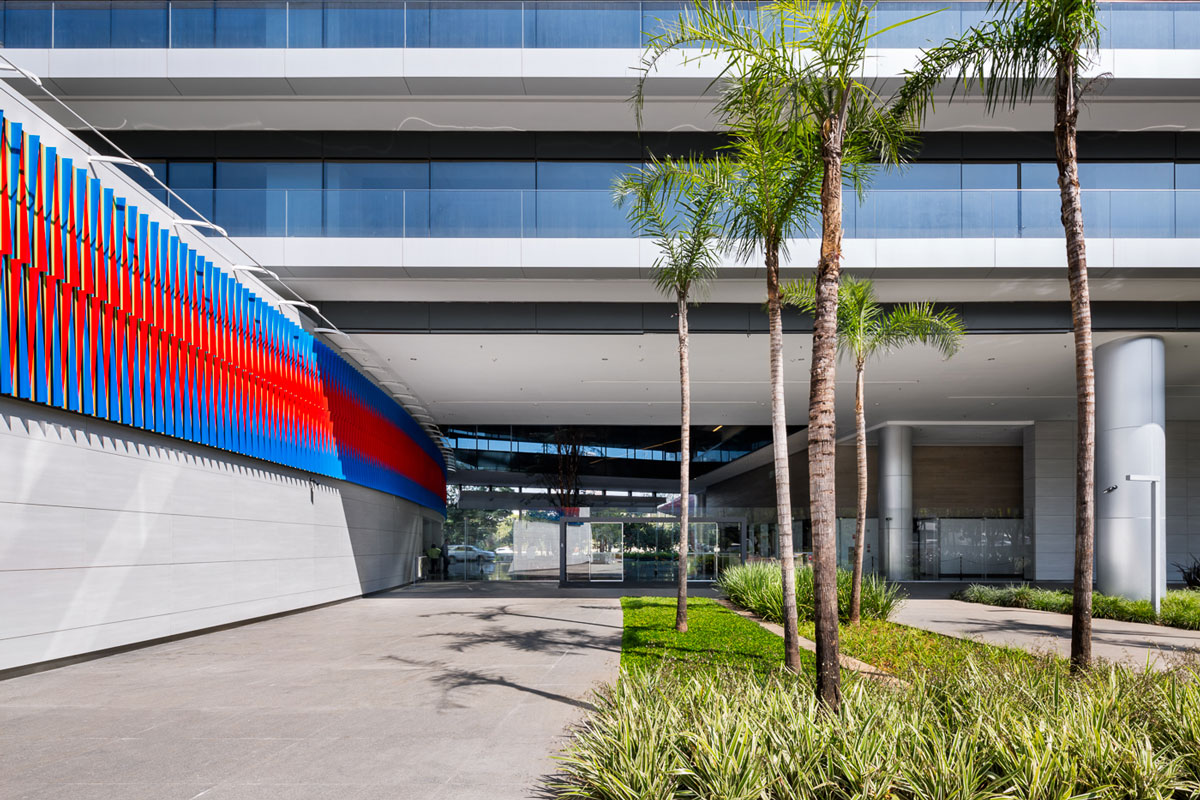

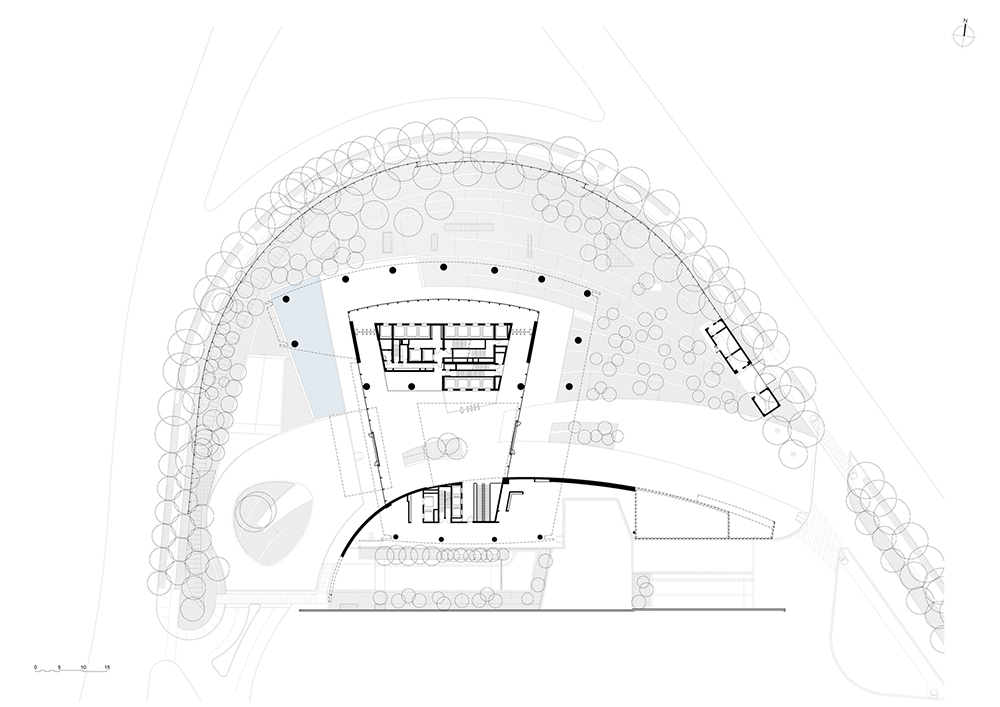



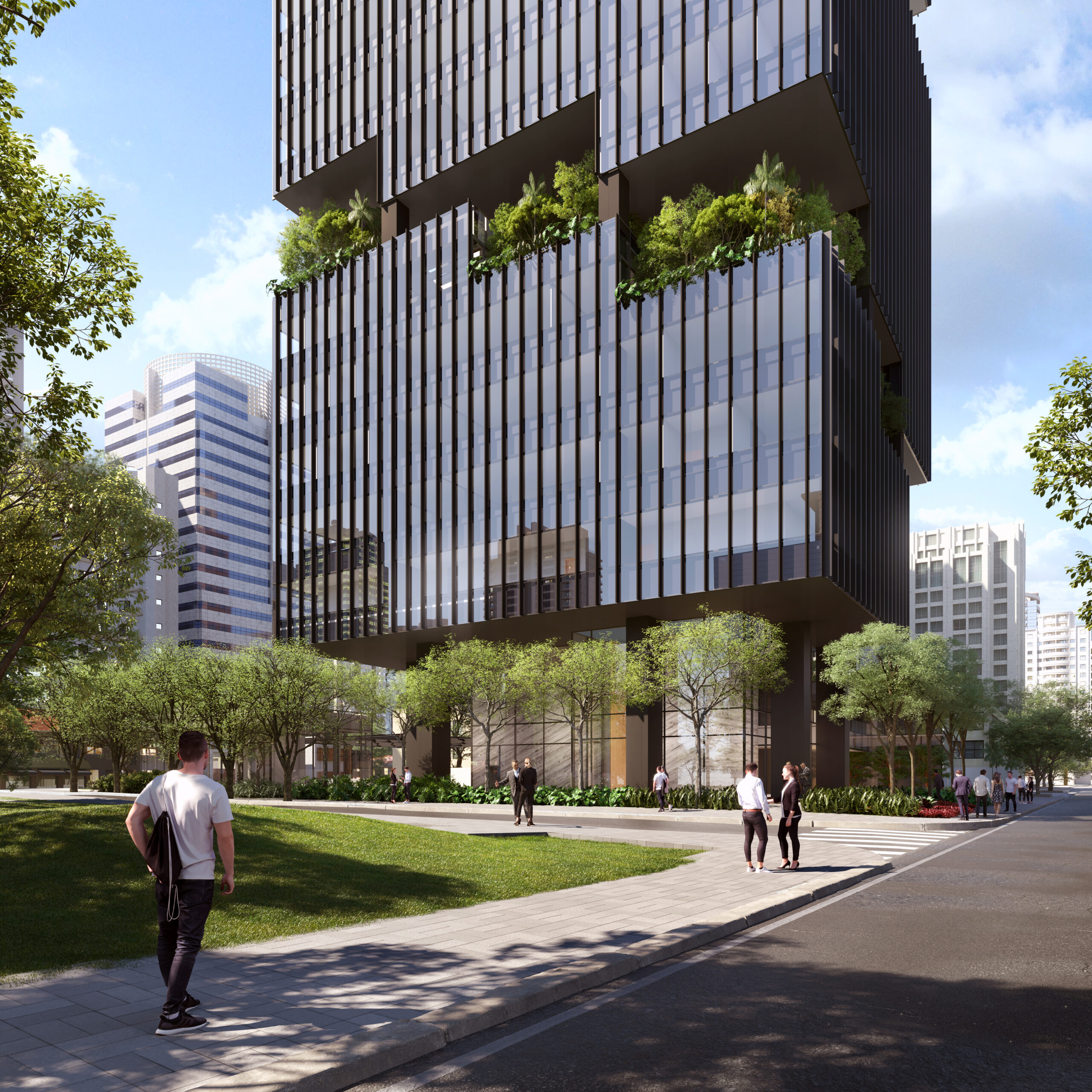 Corporate Faria Lima
Corporate Faria Lima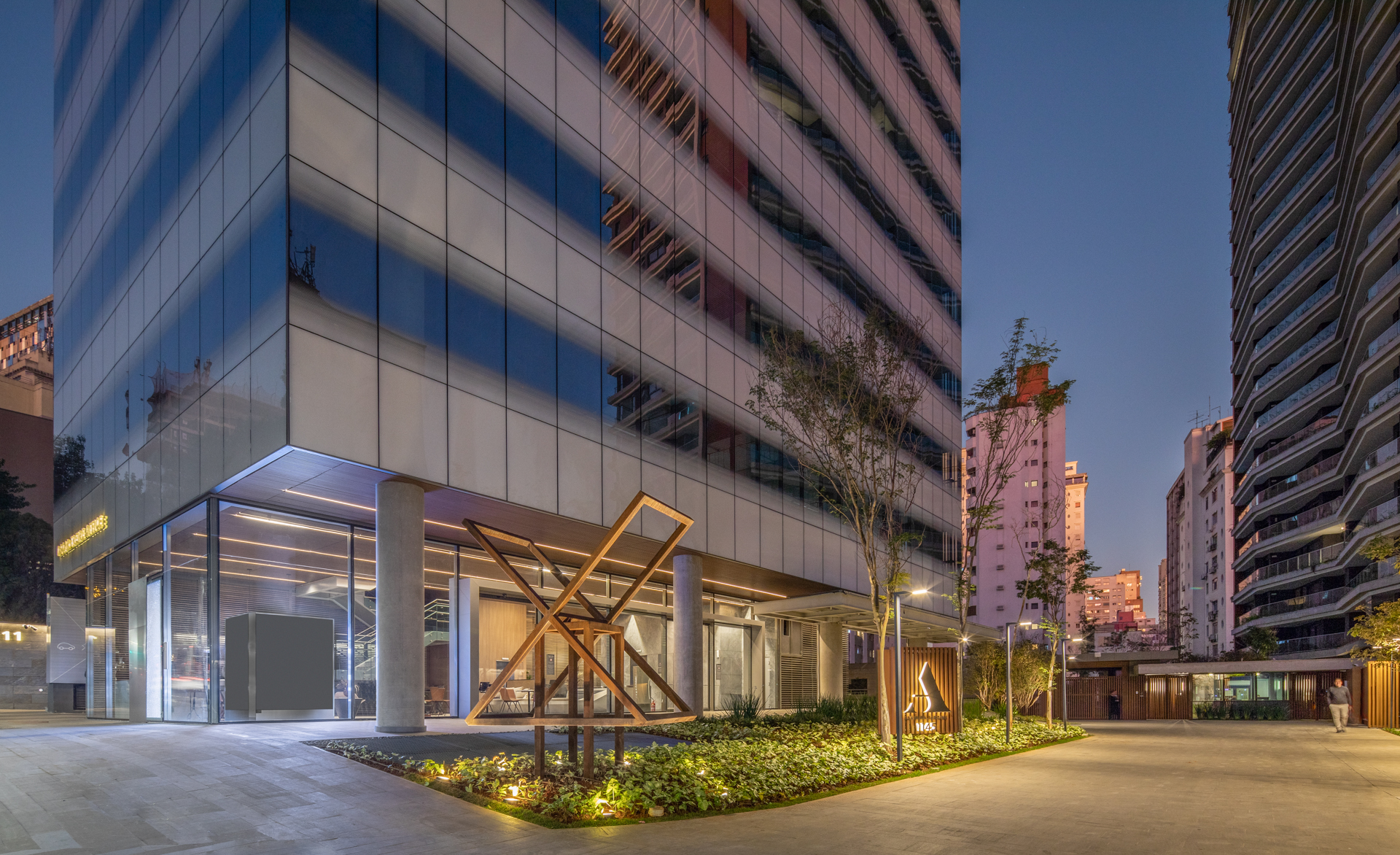 Oscar Freire Office
Oscar Freire Office JFL 125
JFL 125 urman
urman Inovabra Habitat
Inovabra Habitat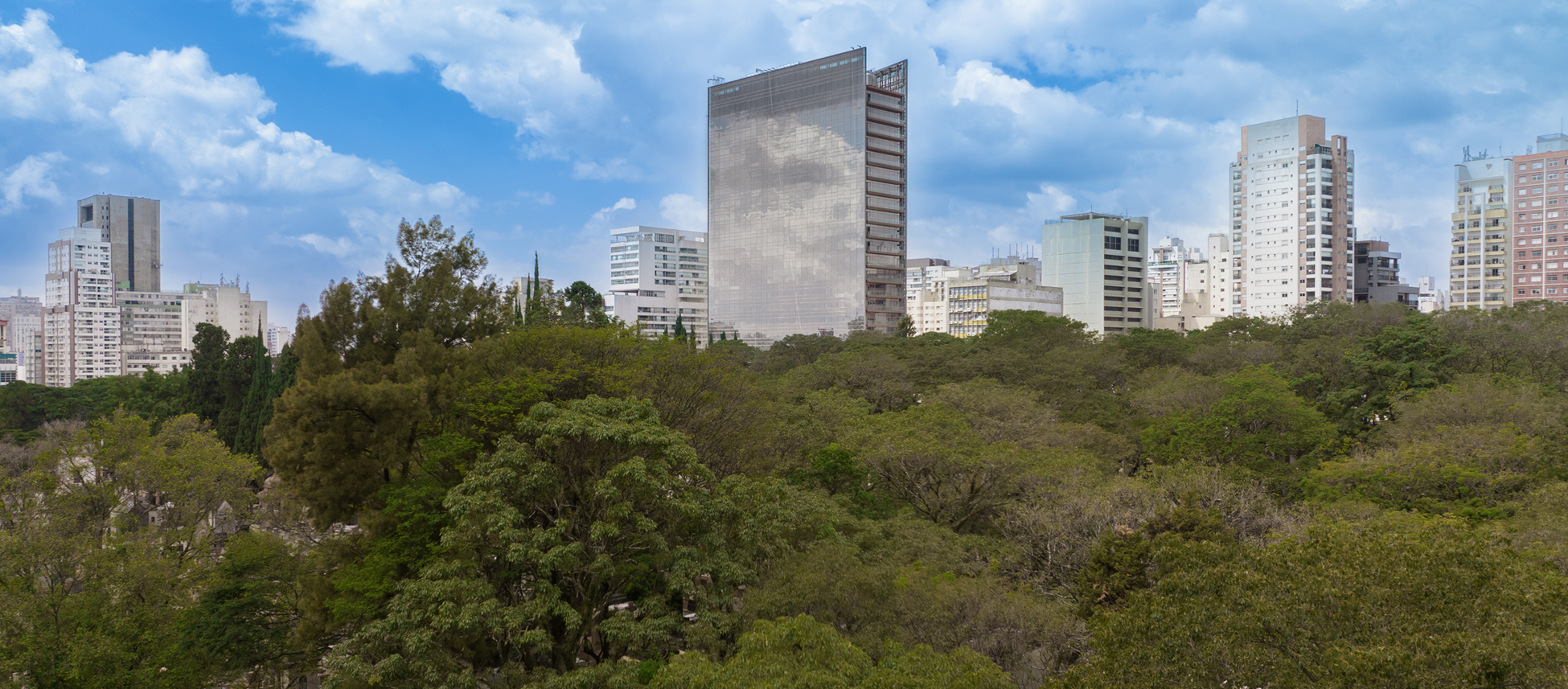 Paseo Paulista
Paseo Paulista parkview
parkview Rebouças 3535
Rebouças 3535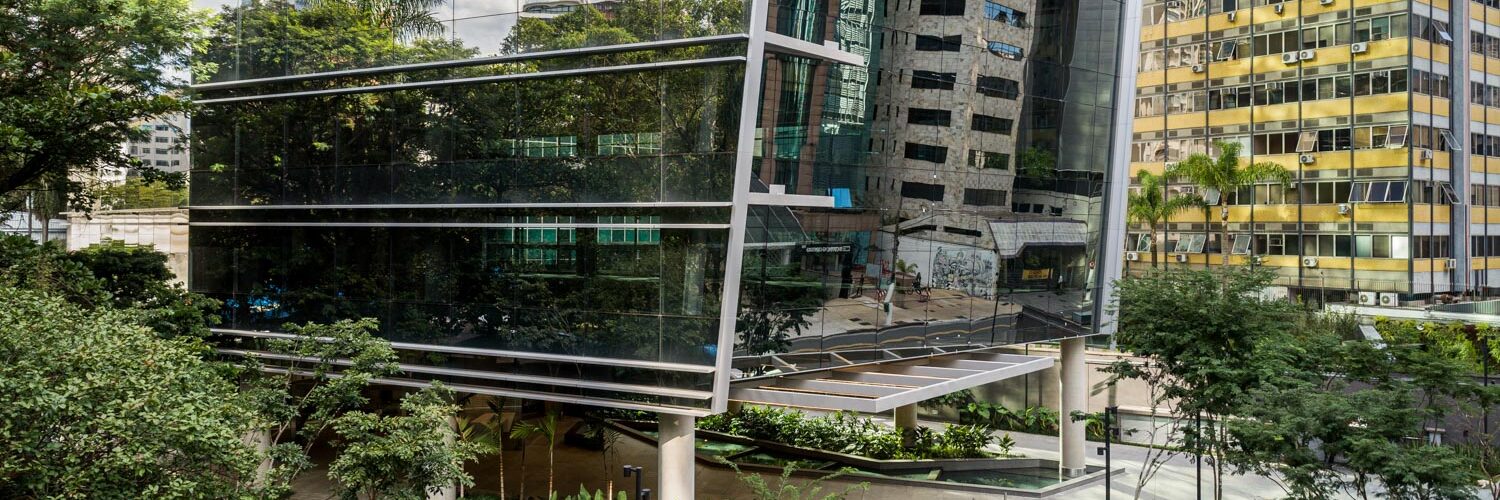 Harvest Frei Caneca
Harvest Frei Caneca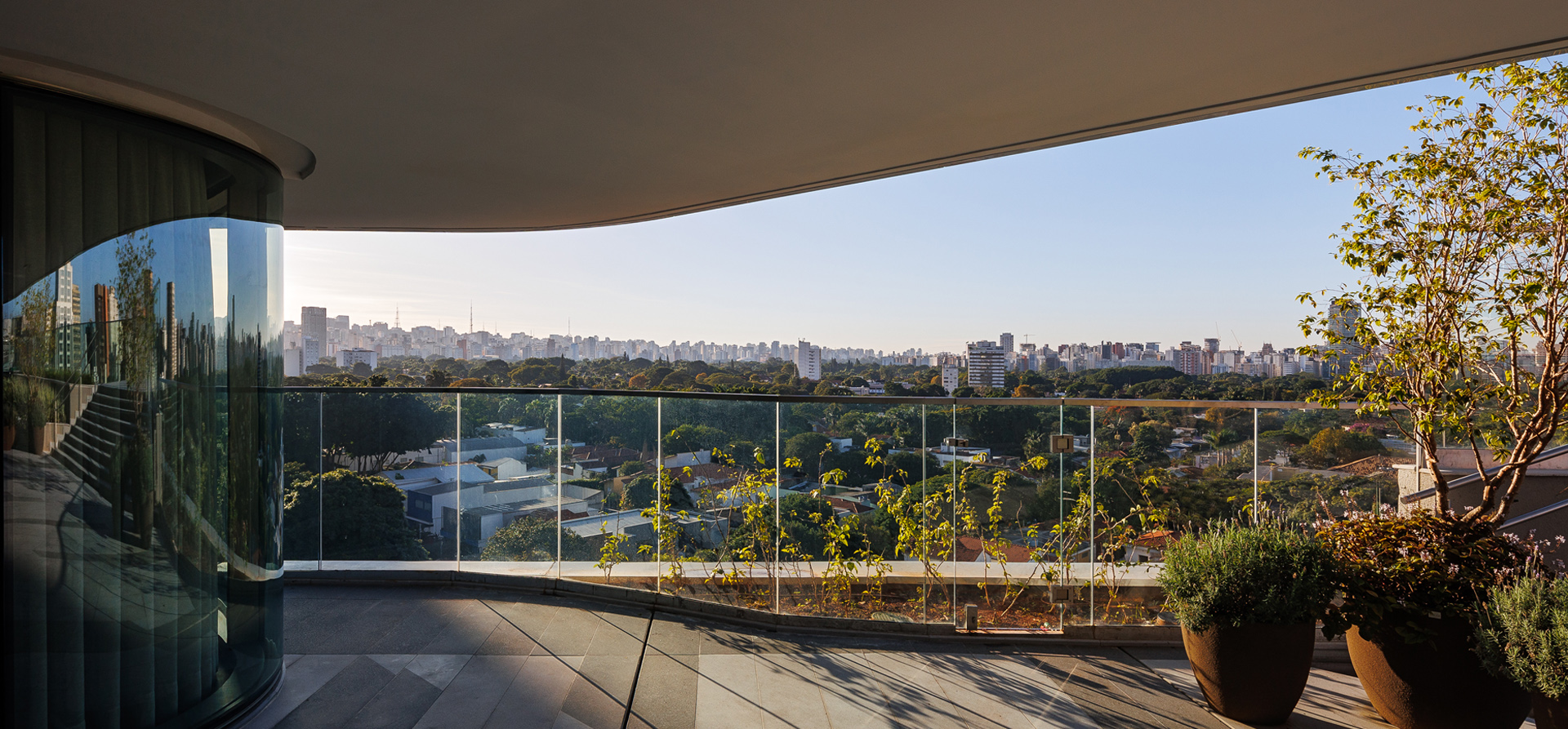 White 2880
White 2880