/Augusta Corporate
In one of the best-known streets in the city, with a strong commercial vocation and in the middle of an upscale neighborhood of the city – Jardins – is located the Augusta Corporate building.
The design principle explores the overlapping of 4 gently misaligned volumes, particularized by the marking of the frame profiles on the glass bodies, determining a language that is sometimes horizontal and sometimes vertical. This diversity brings movement and identity to the project.
The building has 17 standard floors and a double-height roof that explores a unique view of the city: the portion of the neighborhood made up solely of houses protected by historic heritage. In addition, we have a shop on the ground floor and a volume of underground garages behind the building covered with vegetation.
| Location: Sao Paulo-SP |
| Project: 2010 |
| Land area: 3.962,00 m² |
| Building area: 18.247,00 m² |
| Pavements: 18 |
| Floor Area: 630 m² |
| Overall height: 87m |
| Type: Business |











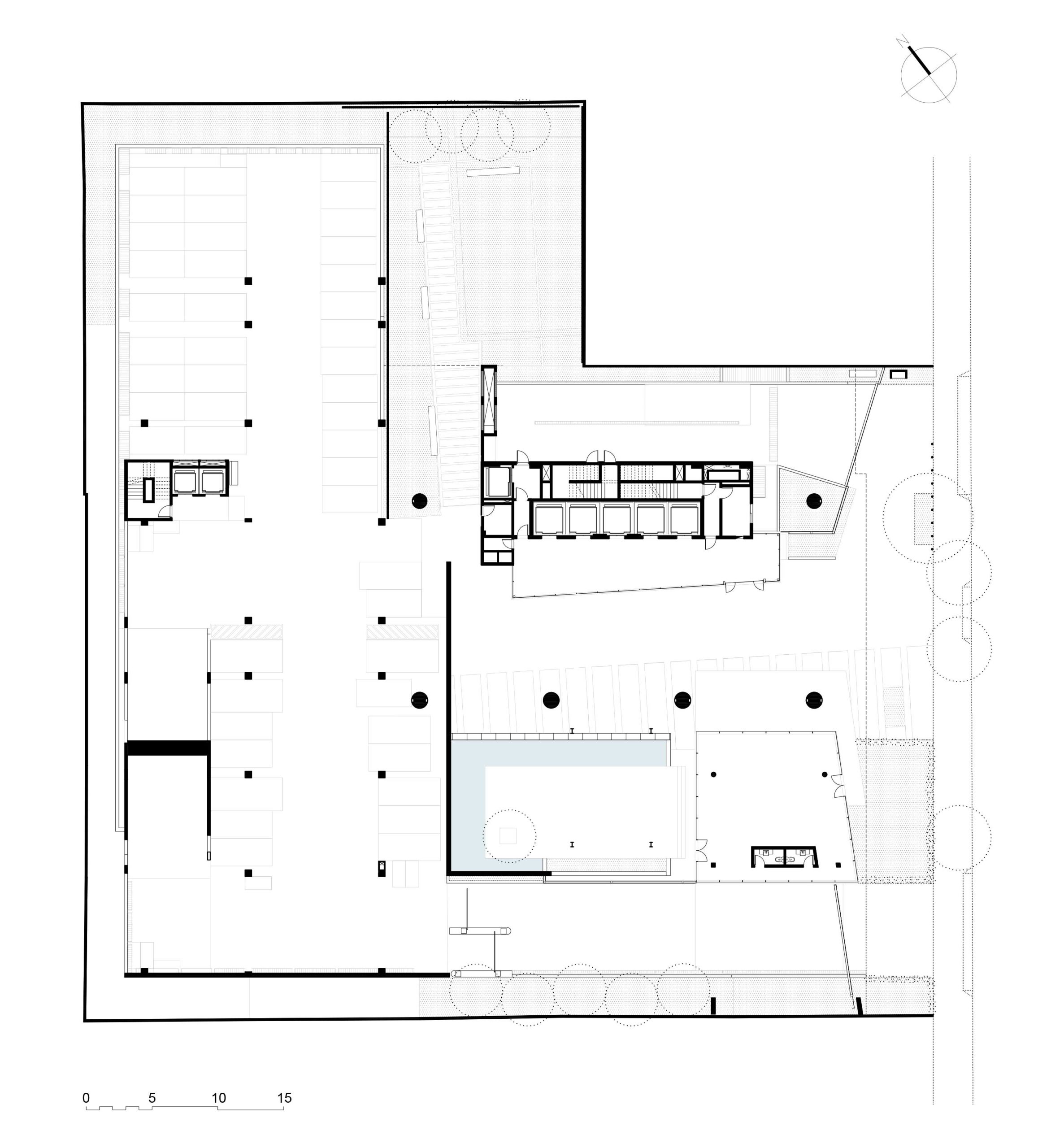


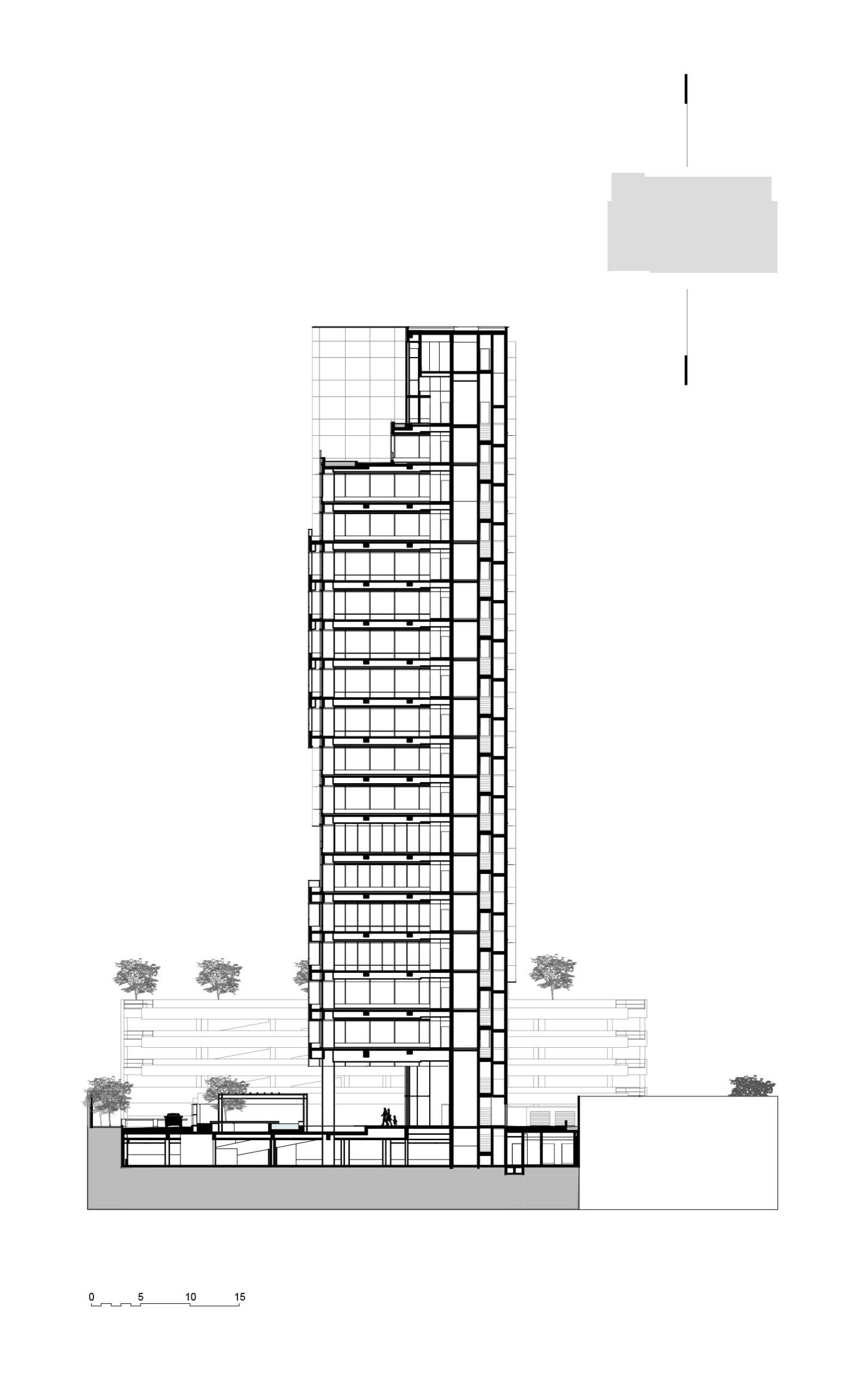
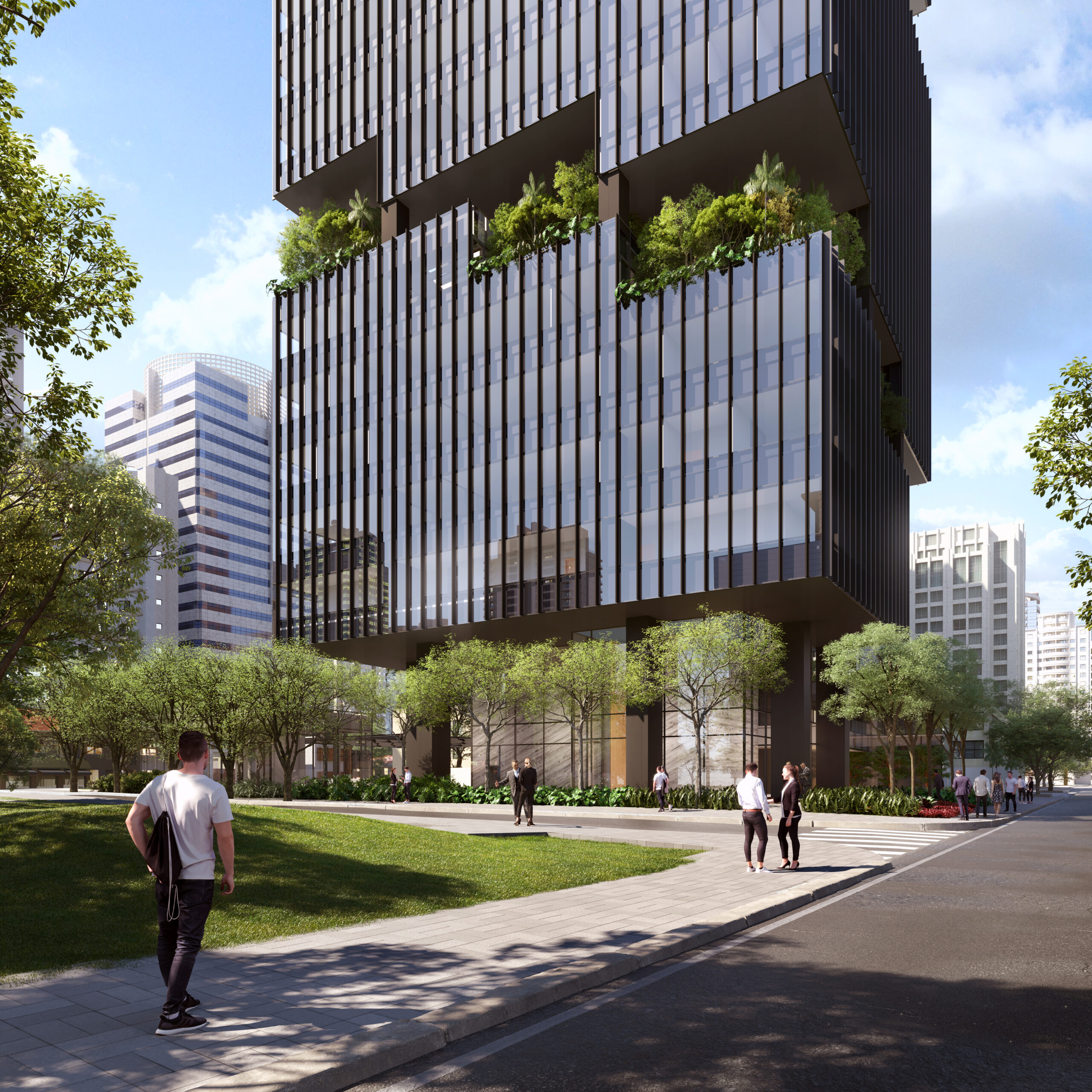 Corporate Faria Lima
Corporate Faria Lima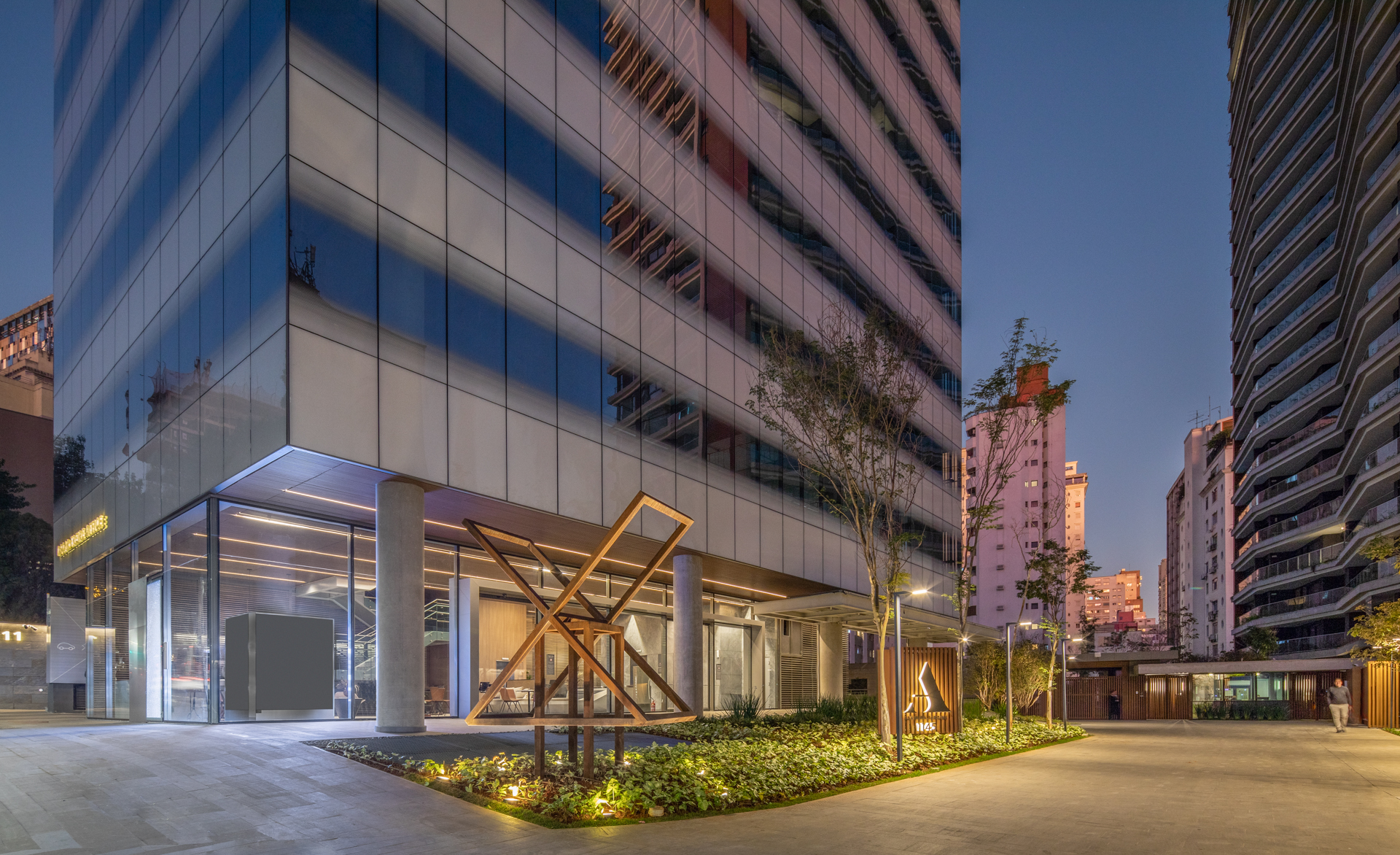 Oscar Freire Office
Oscar Freire Office JFL 125
JFL 125 urman
urman Inovabra Habitat
Inovabra Habitat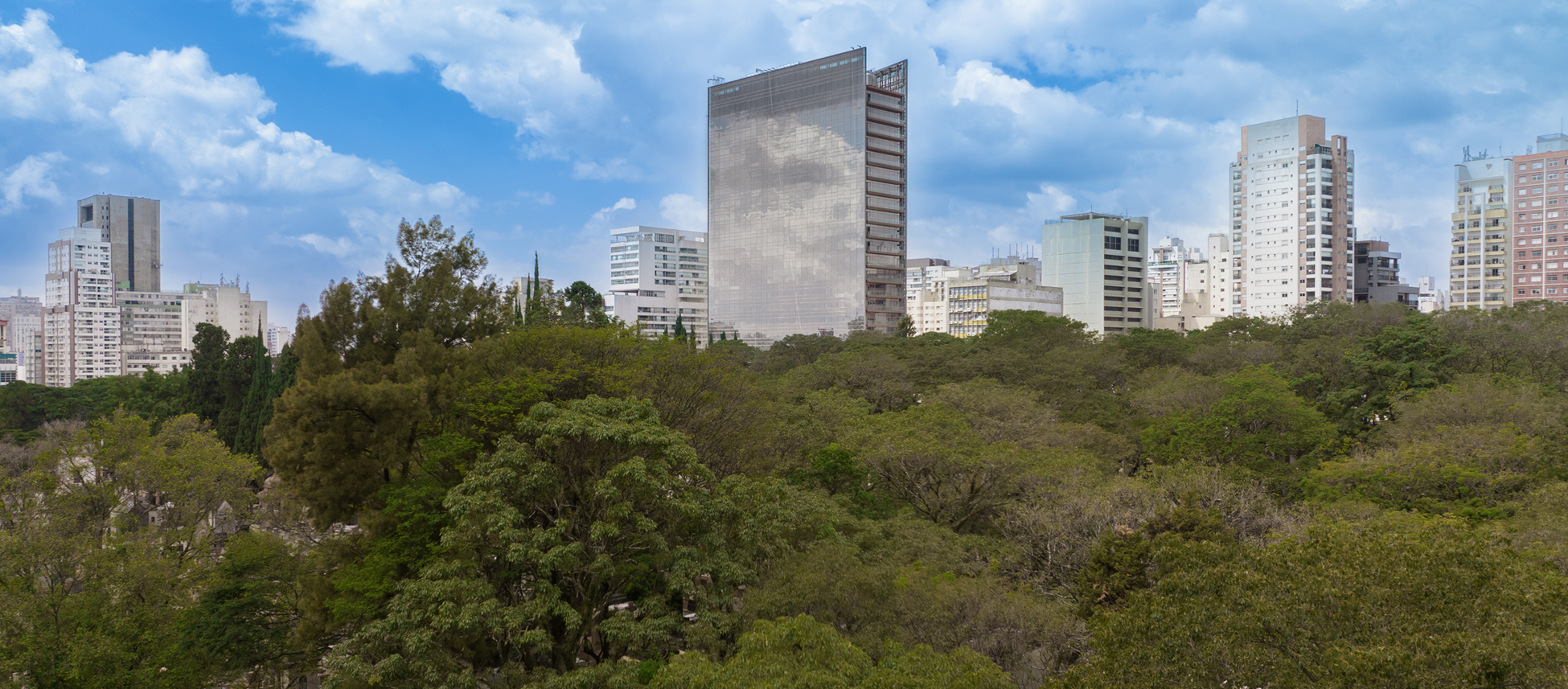 Paseo Paulista
Paseo Paulista parkview
parkview Rebouças 3535
Rebouças 3535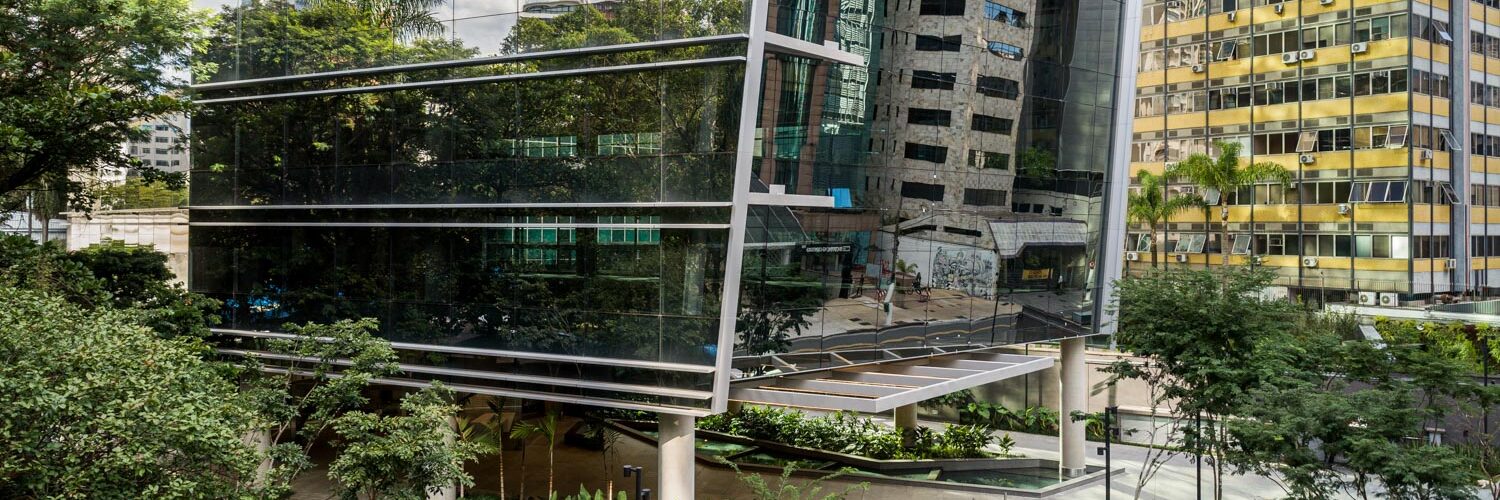 Harvest Frei Caneca
Harvest Frei Caneca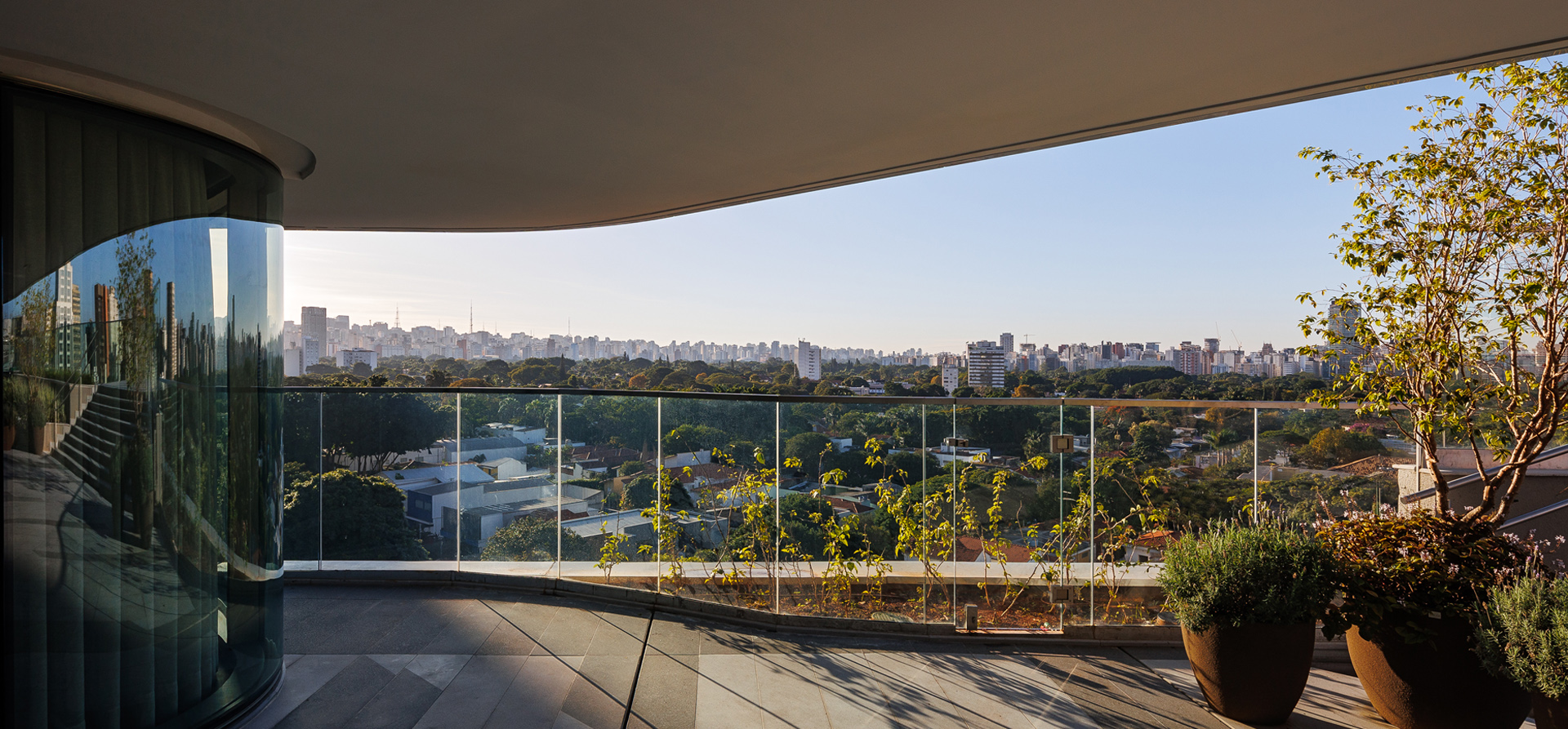 White 2880
White 2880