/WT Morumbi
Two identical towers, but in inverted positions, with connections on the ground floor and four floors that form bridges between the towers, thus characterizing a single building.
The location of the buildings in an east-west orientation along their major axis favors the longer facades with less heat gain, with the smaller facades facing east and west.
Each tower has its own independent access and two sets of elevators, which define the two access lobbies per tower. The standard floors have the core layout of vertical circulation in the center of the plan, freeing up the areas along the periphery of the floor and openings. On the ground floor are also located a theater and a restaurant, accessed through the existing atrium between the towers.
The closing material of the facades is predominantly glass, proposed in two different shades, with the aim of highlighting the volumetric elements. The terraces protruding from the facades punctuate the volumes, on the internal faces and on the external sides.
| Location: Sao Paulo-SP |
| Project: 2009 |
| Land area: 22.548 m² |
| Building area: 178.000 m² |
| Pavements: 27 |
| Overall height: 138m |
| Type: Business |














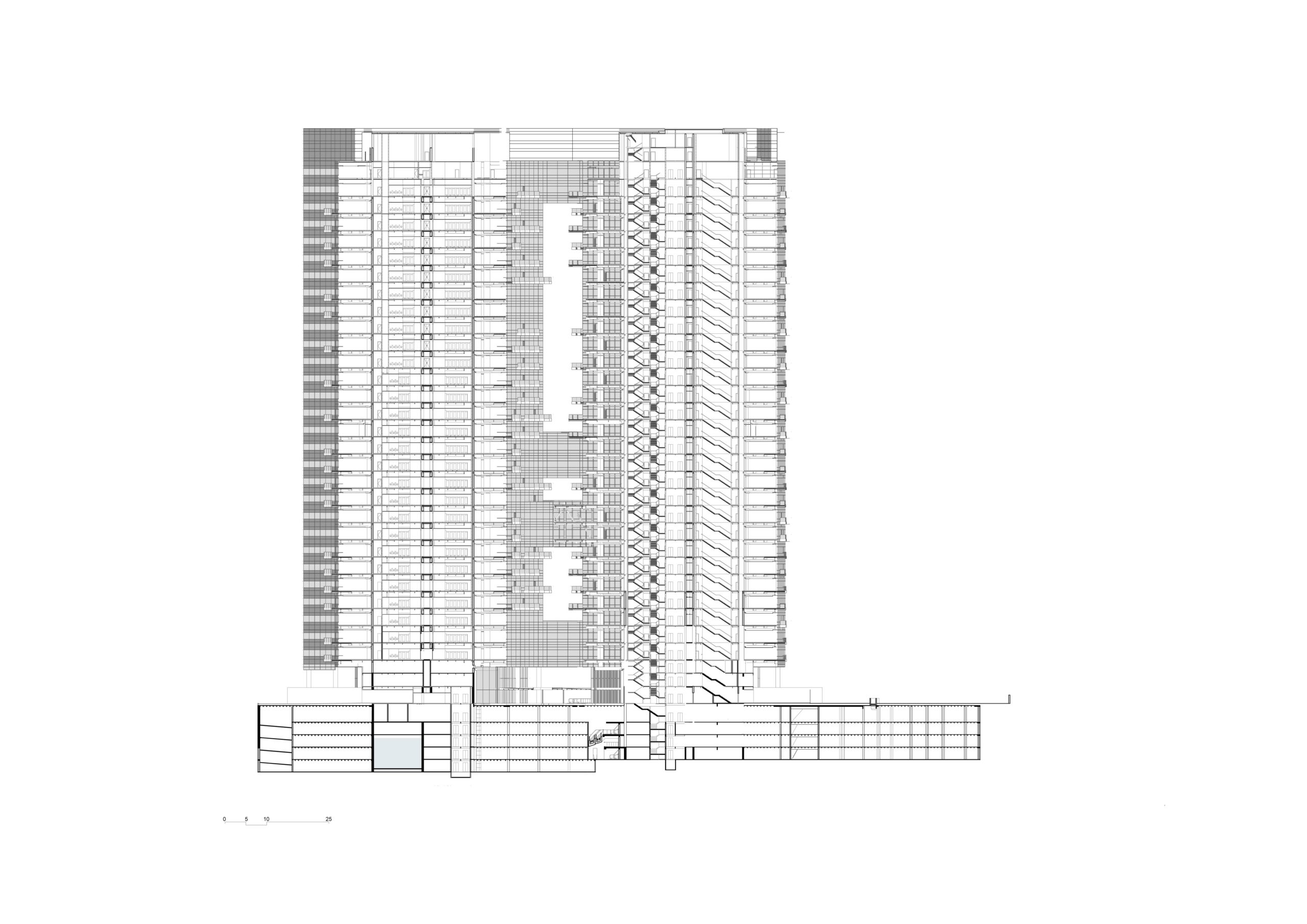
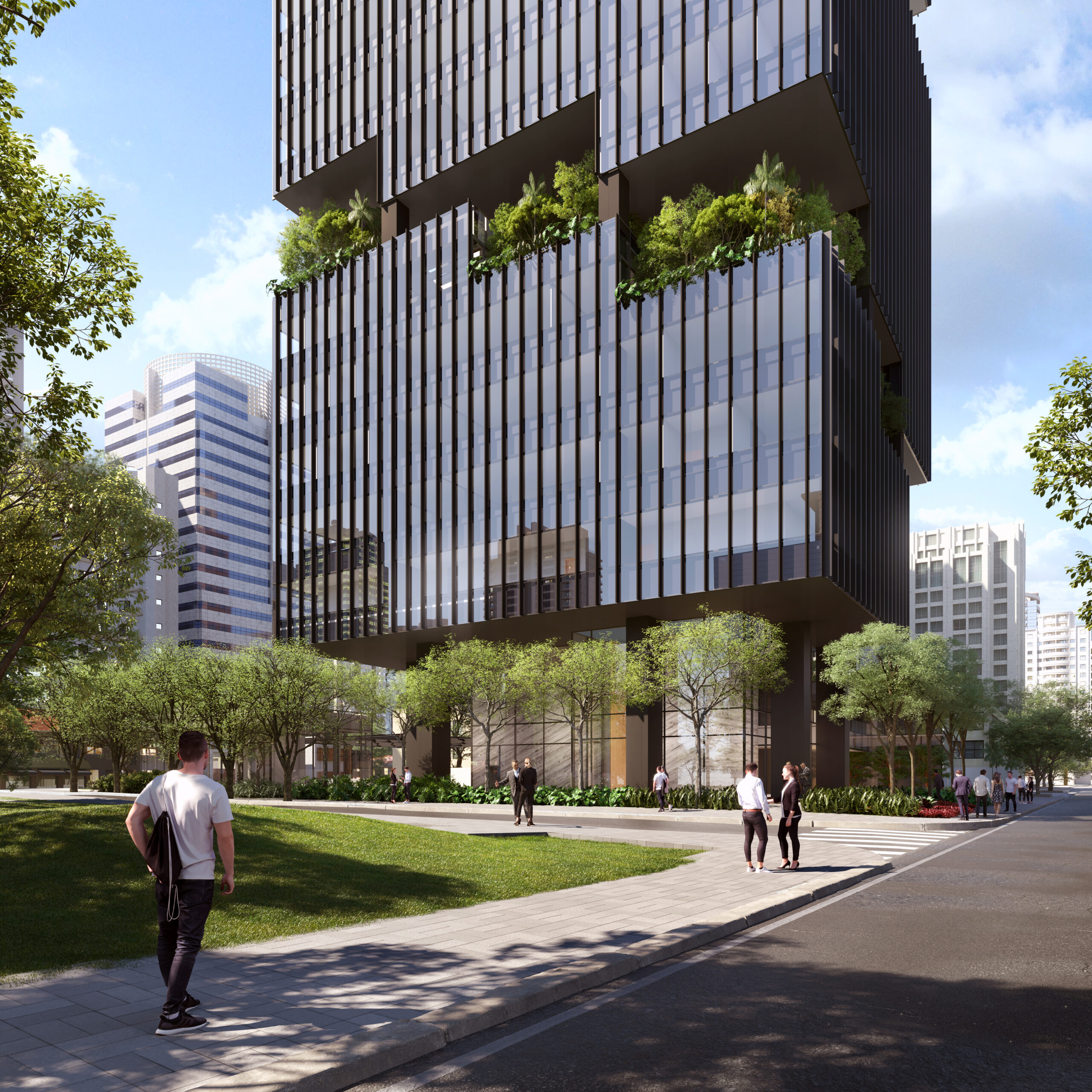 Corporate Faria Lima
Corporate Faria Lima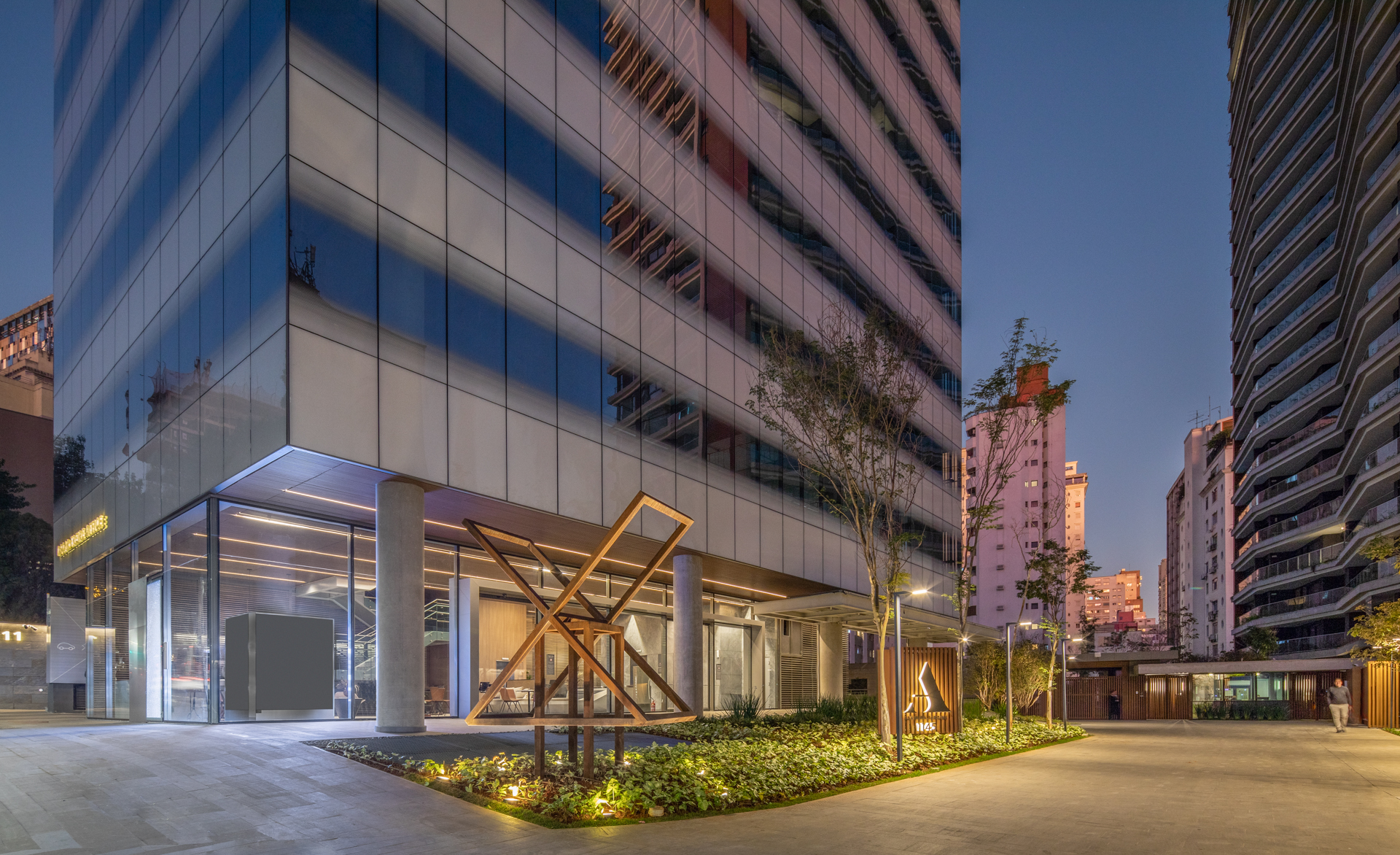 Oscar Freire Office
Oscar Freire Office JFL 125
JFL 125 urman
urman Inovabra Habitat
Inovabra Habitat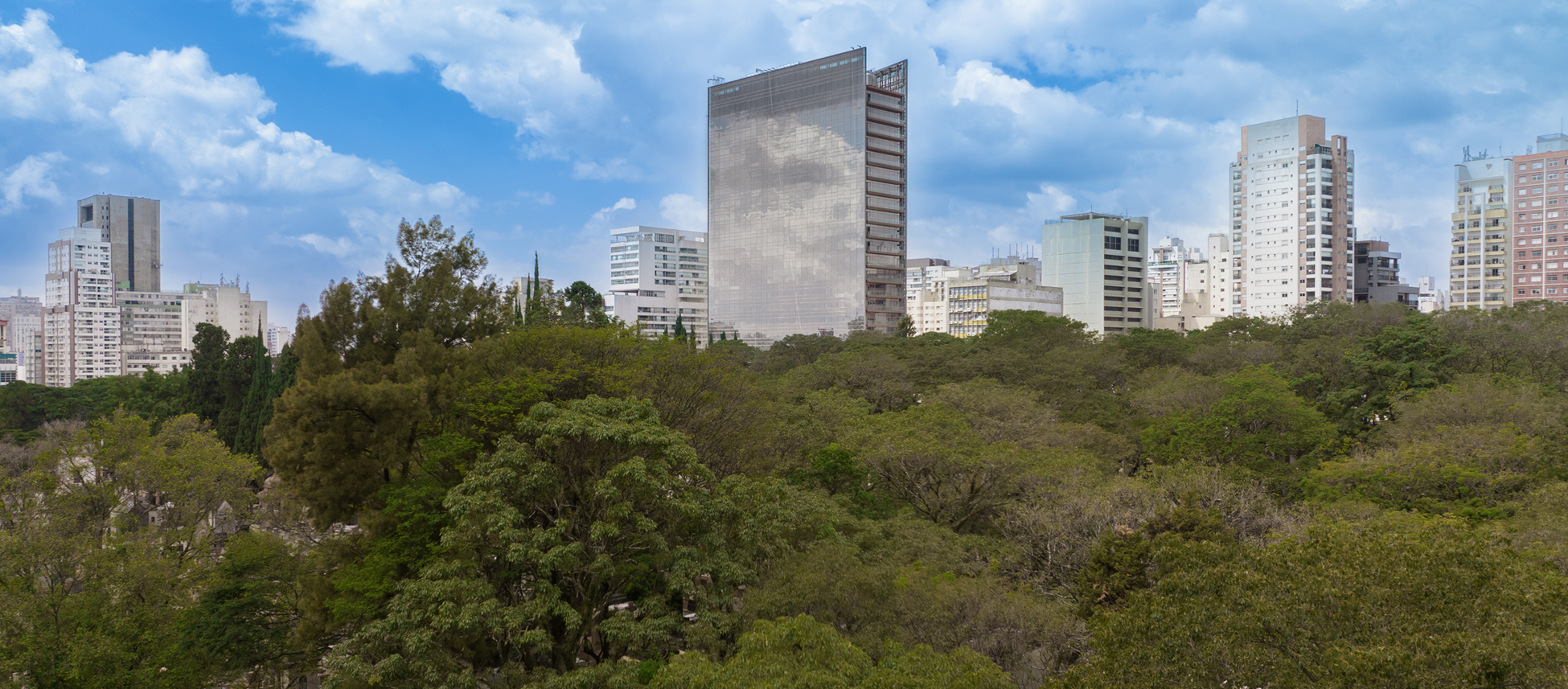 Paseo Paulista
Paseo Paulista parkview
parkview Rebouças 3535
Rebouças 3535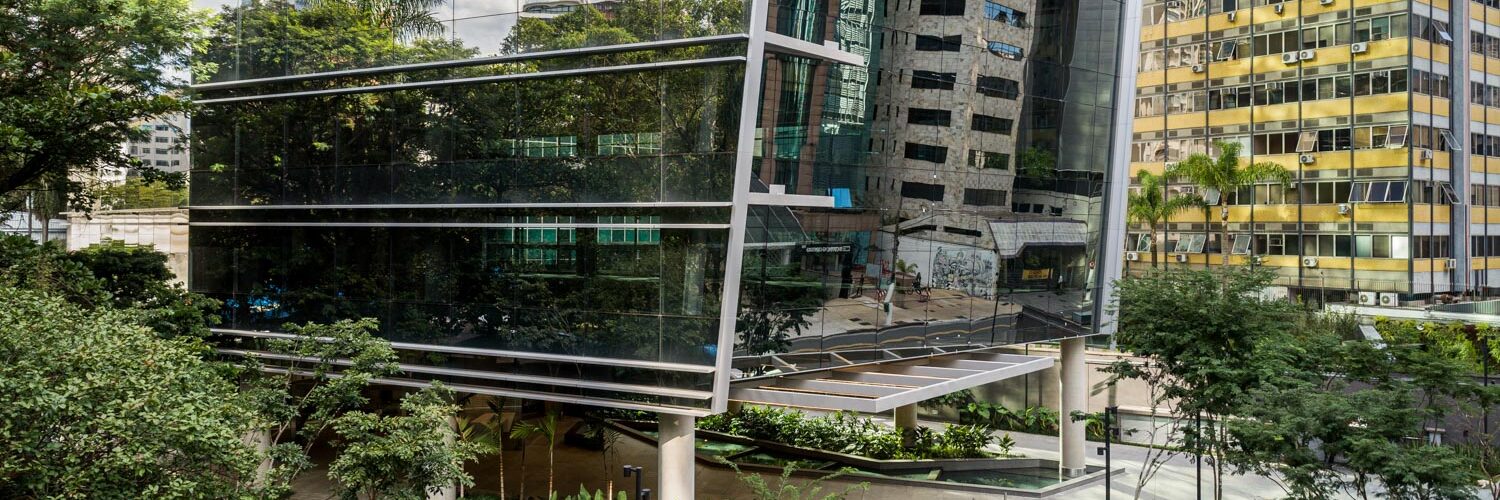 Harvest Frei Caneca
Harvest Frei Caneca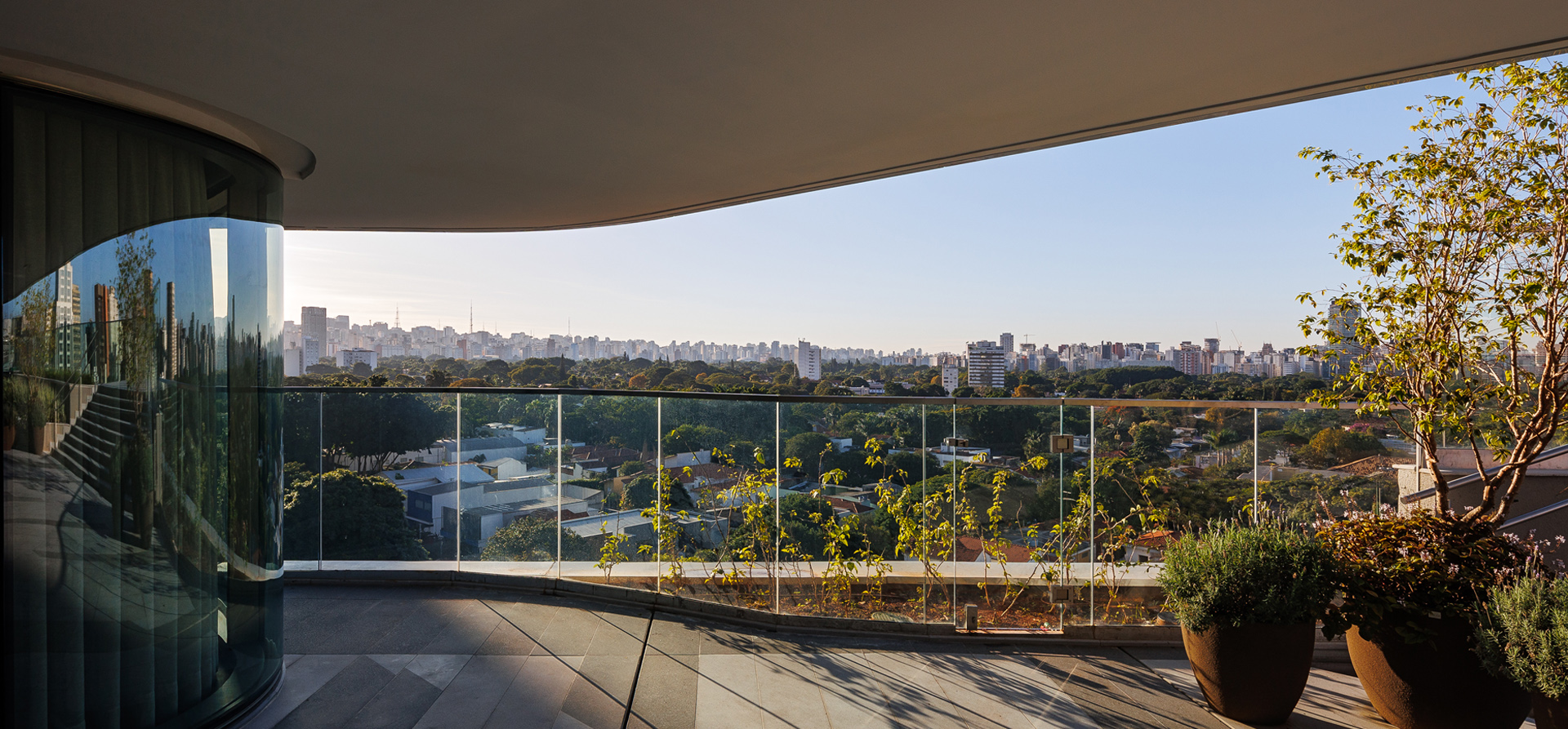 White 2880
White 2880