/Torre Matarazzo e Shopping Cidade São Paulo
Project with an emblematic location in the city of São Paulo, right on Av. Paulista, on the corner of Rua Pamplona.
The set is made up of three overlapping volumes, a horizontal one that houses the mall, and a tower made up of two volumes, a slimmer one with a continuous façade perceived by Av. Paulista, and the other staggered, which joins the base bringing movement to the facade of Pamplona. A semi-public square measuring 3.140 m² occupies the corner of the lot, creating a new living space on Paulista, through which the development can be accessed.
It is a sustainable development, with water reuse, CAG (Cold Water Central) air-conditioning system, lower energy consumption, and LEED Gold pre-certification.
| Location: Sao Paulo-SP |
| Project: 2007 |
| Land area: 11.987 m² |
| Building area: 124.511 m² (tower: 60.211 m² and mall: 64.300 m²) |
| Pavements: 11 / 5 |
| Floor area: 1.706 m² / 2.258 m² |
| Overall height: 125m |
| Type: Mixed use / Commercial |






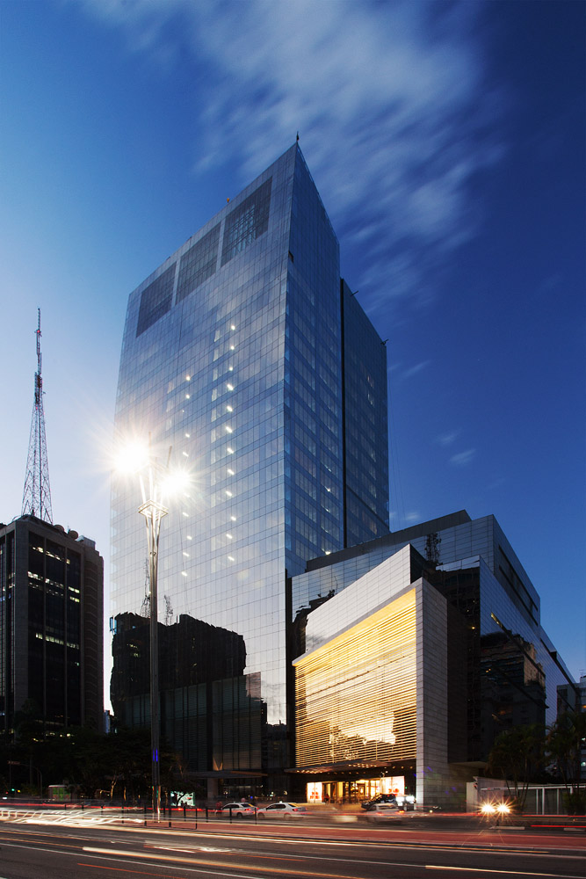
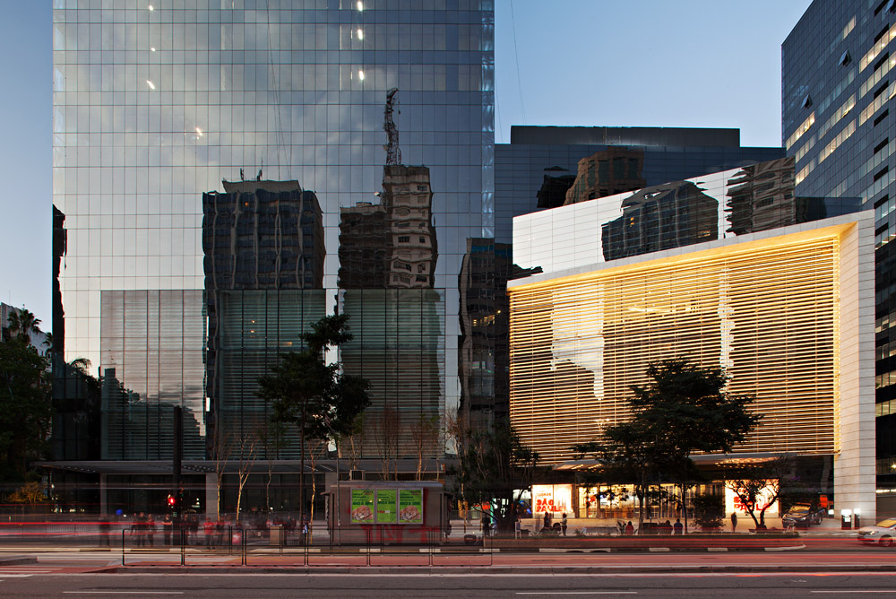
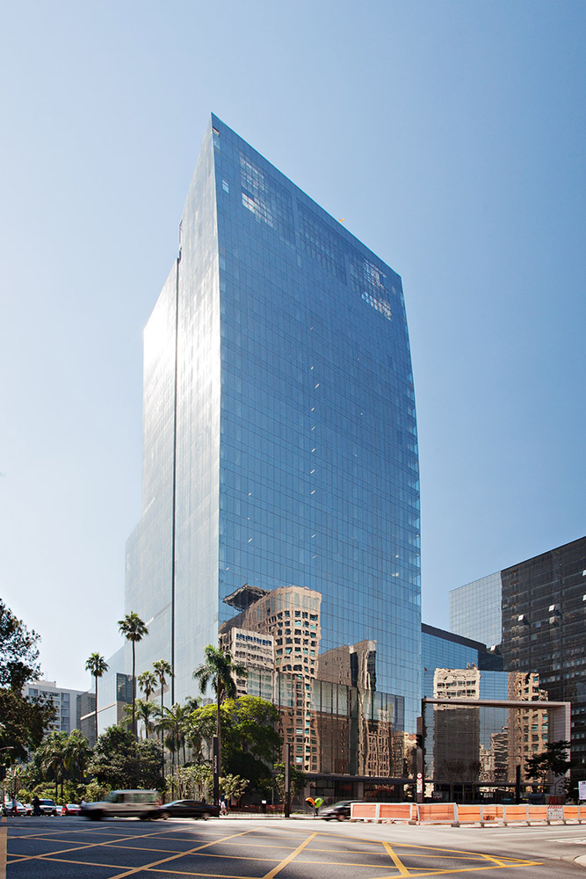
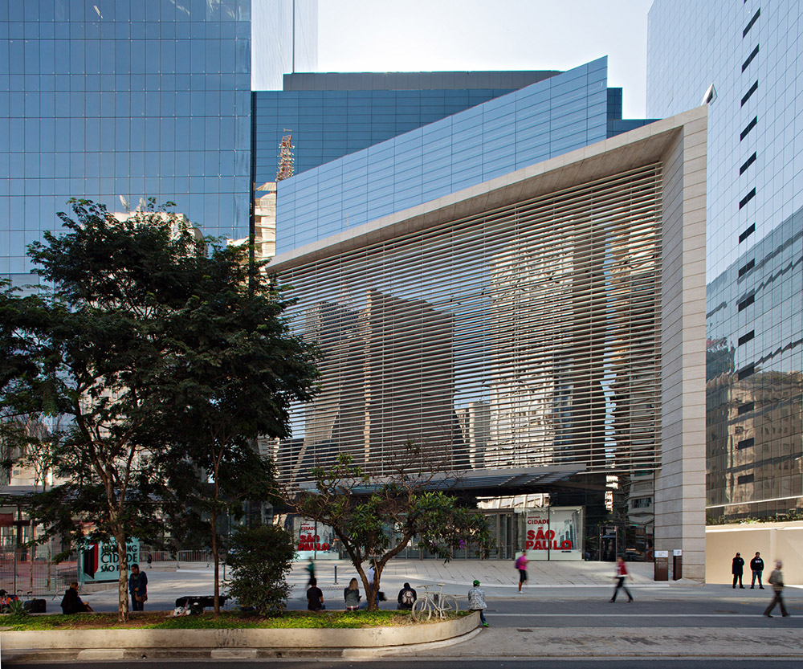
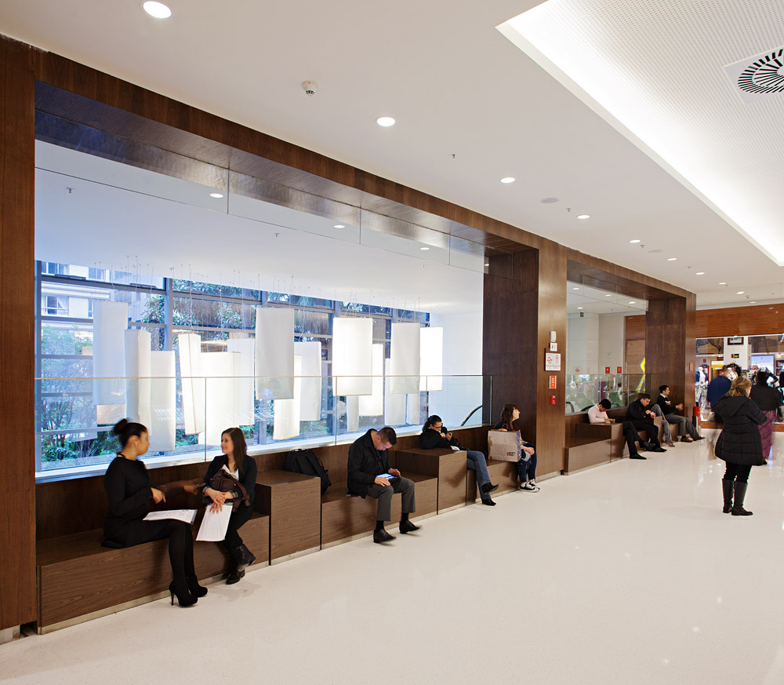
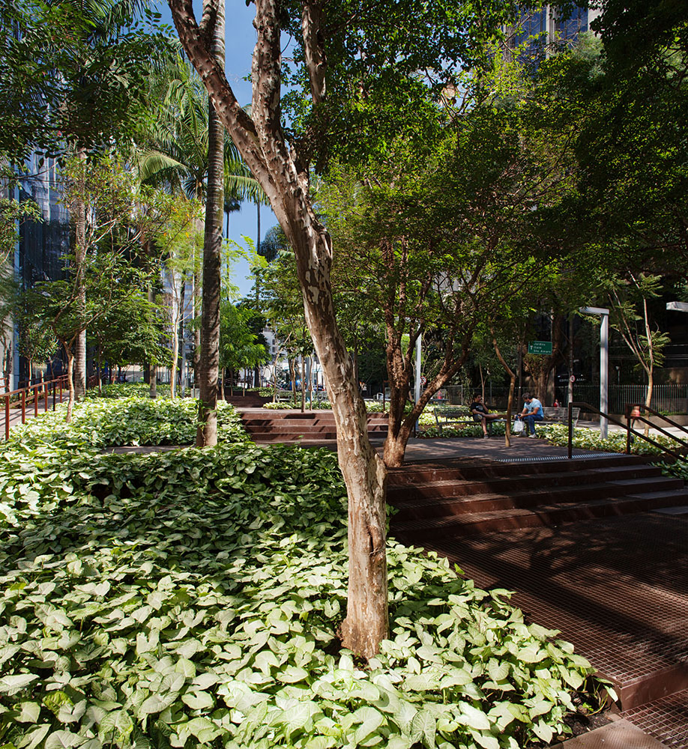
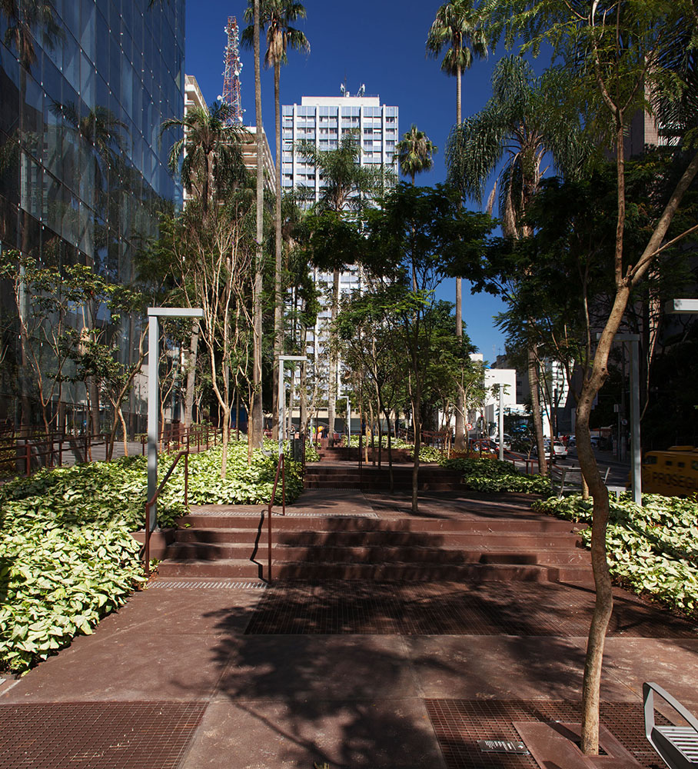
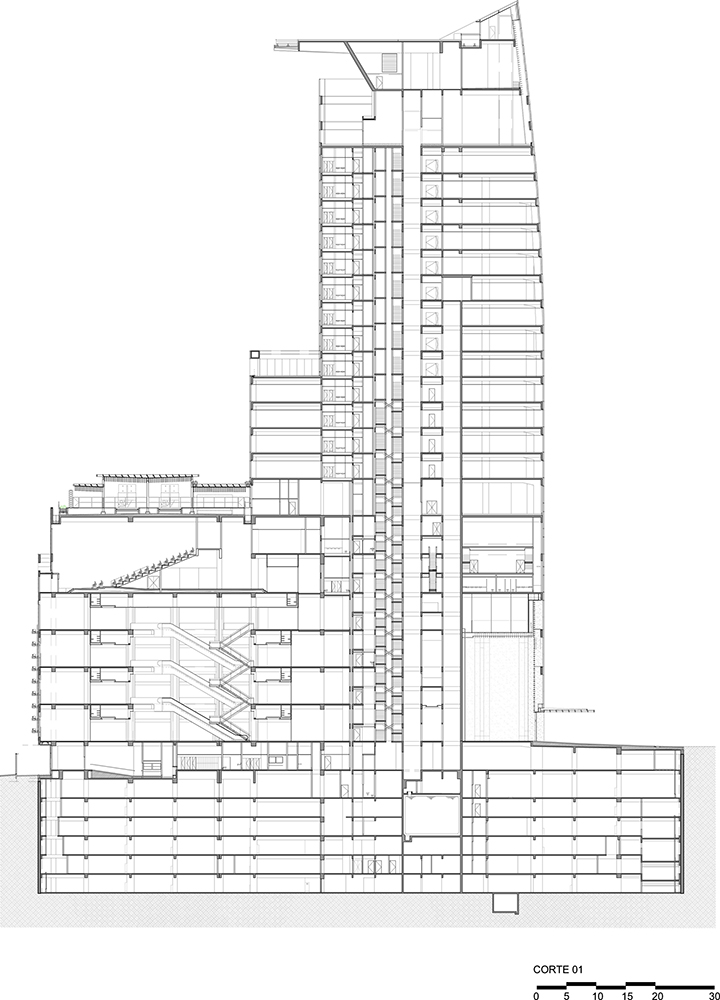
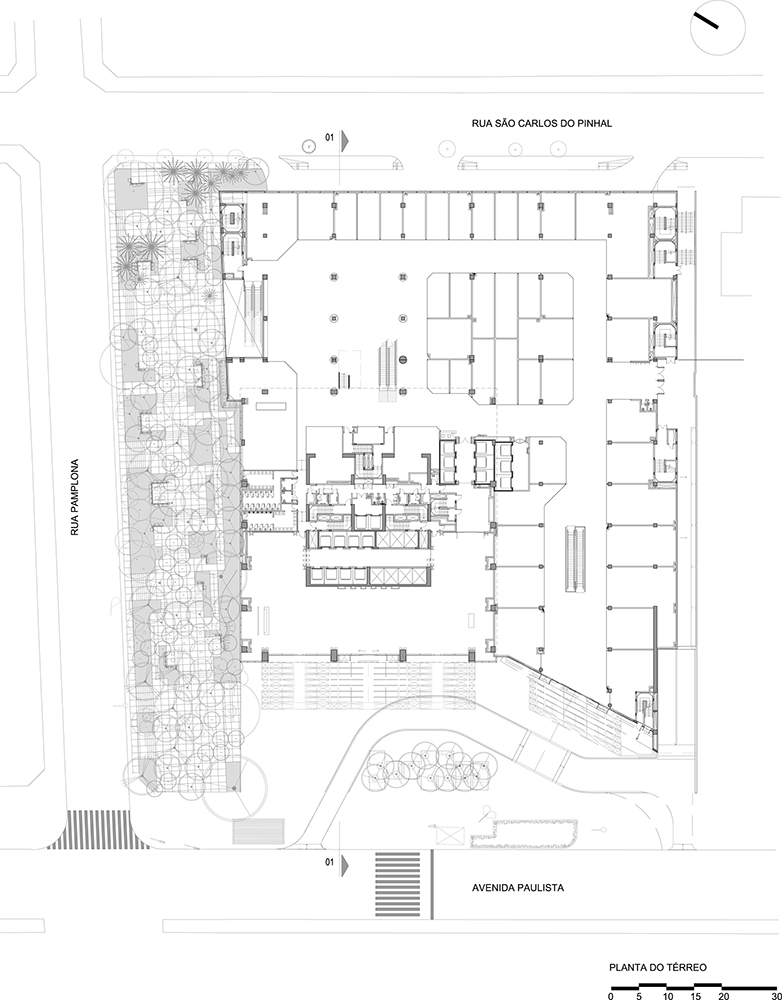
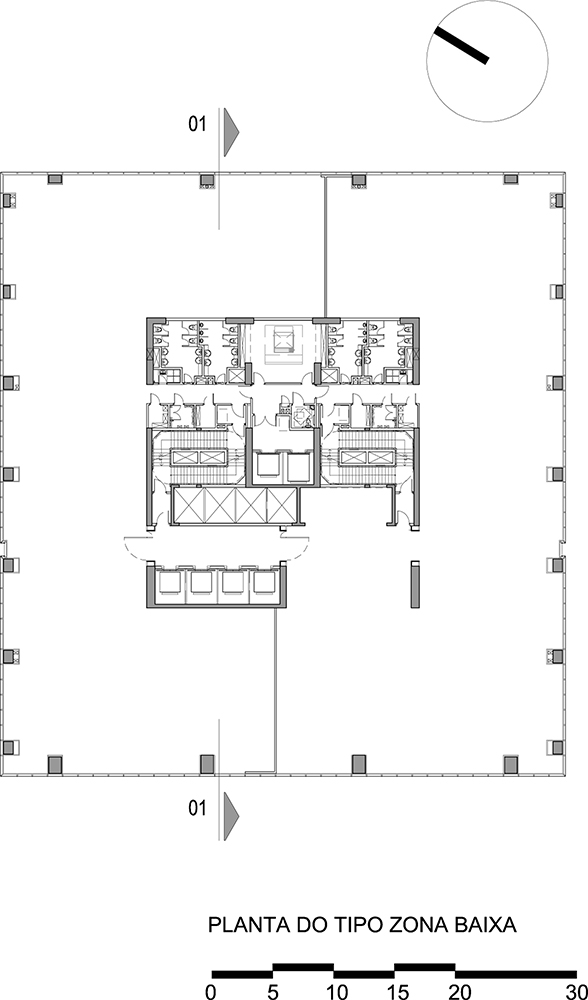
 JFL 125
JFL 125 urman
urman parkview
parkview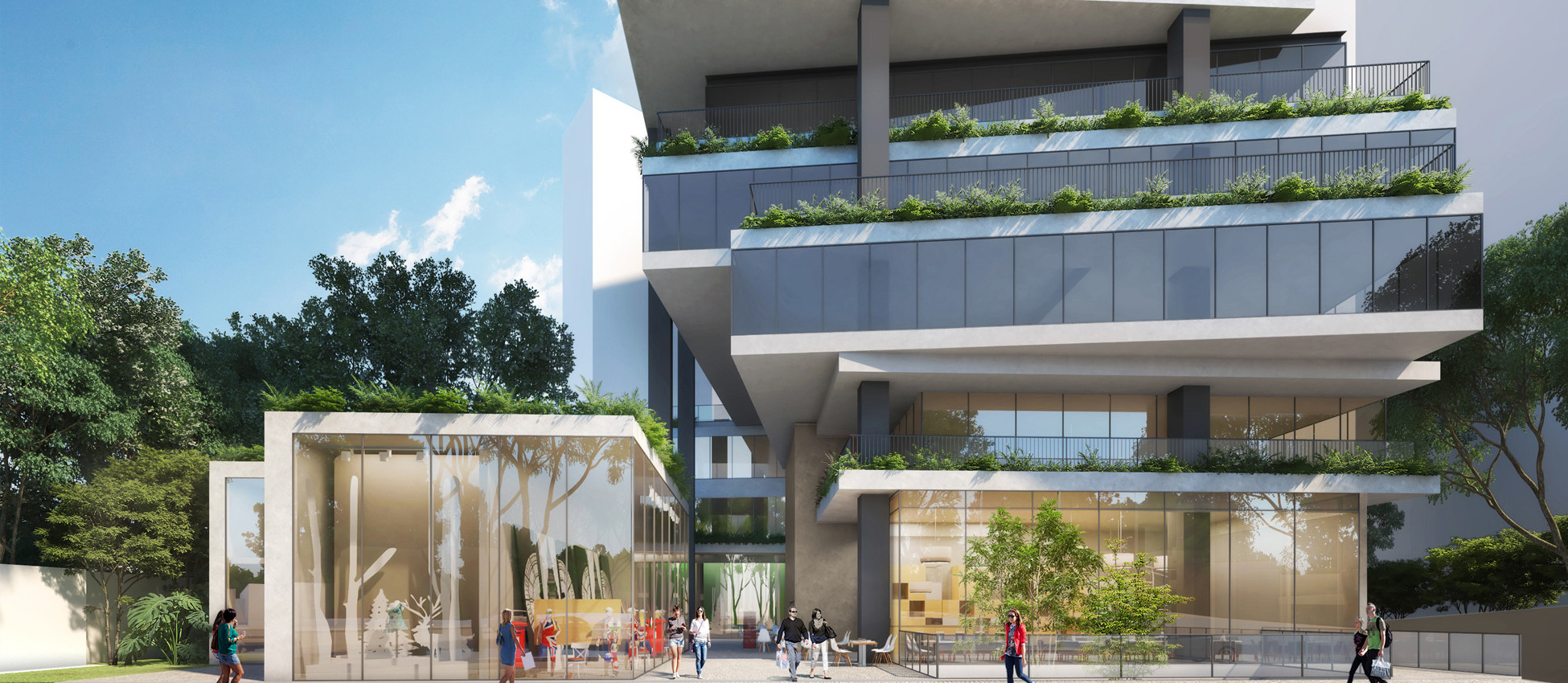 Ayra Vila Madalena
Ayra Vila Madalena For You Moema
For You Moema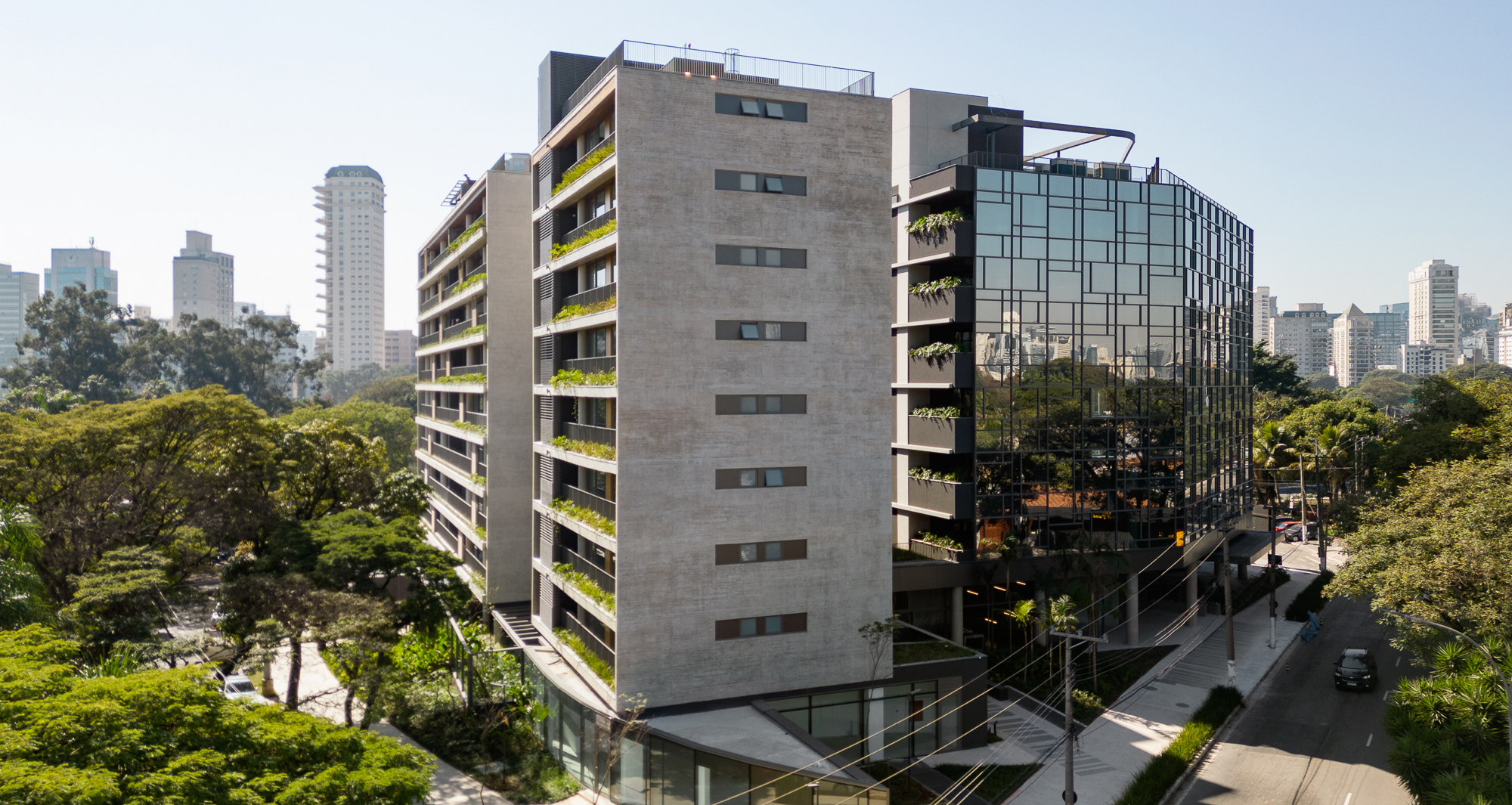 Garden City Balcony
Garden City Balcony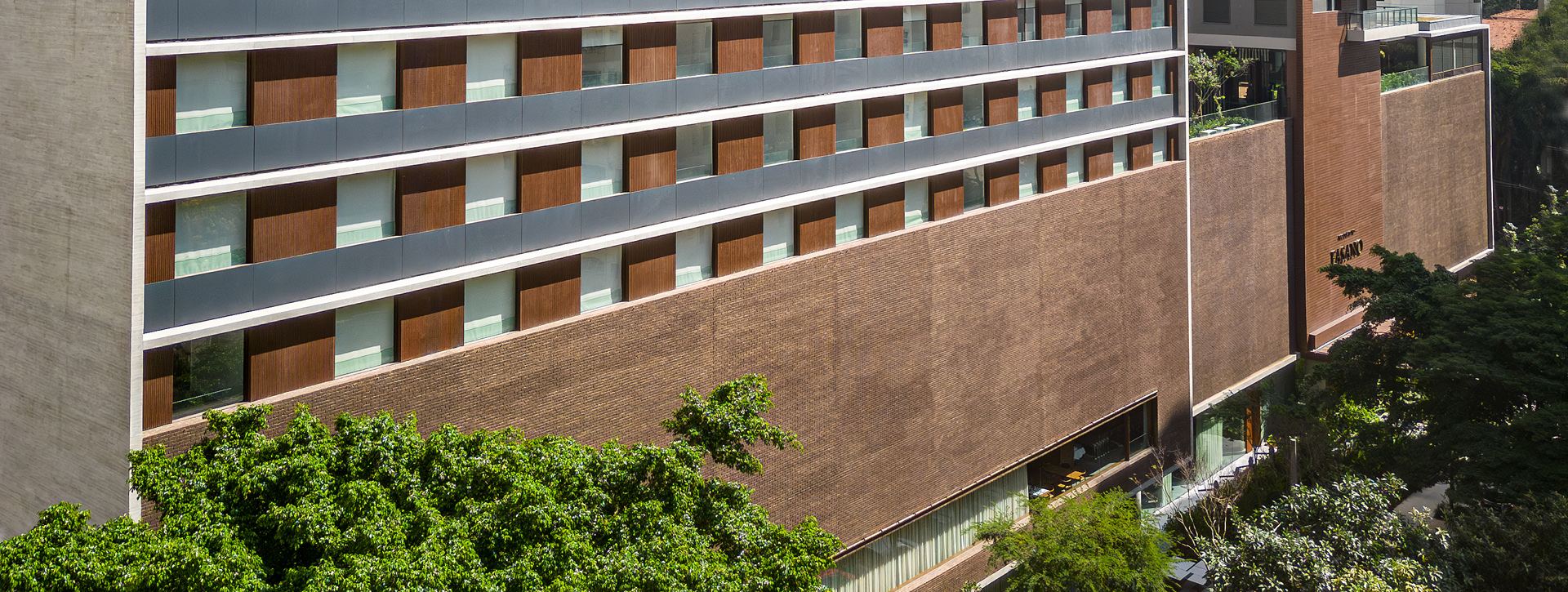 Fasano Hotel – Itaim
Fasano Hotel – Itaim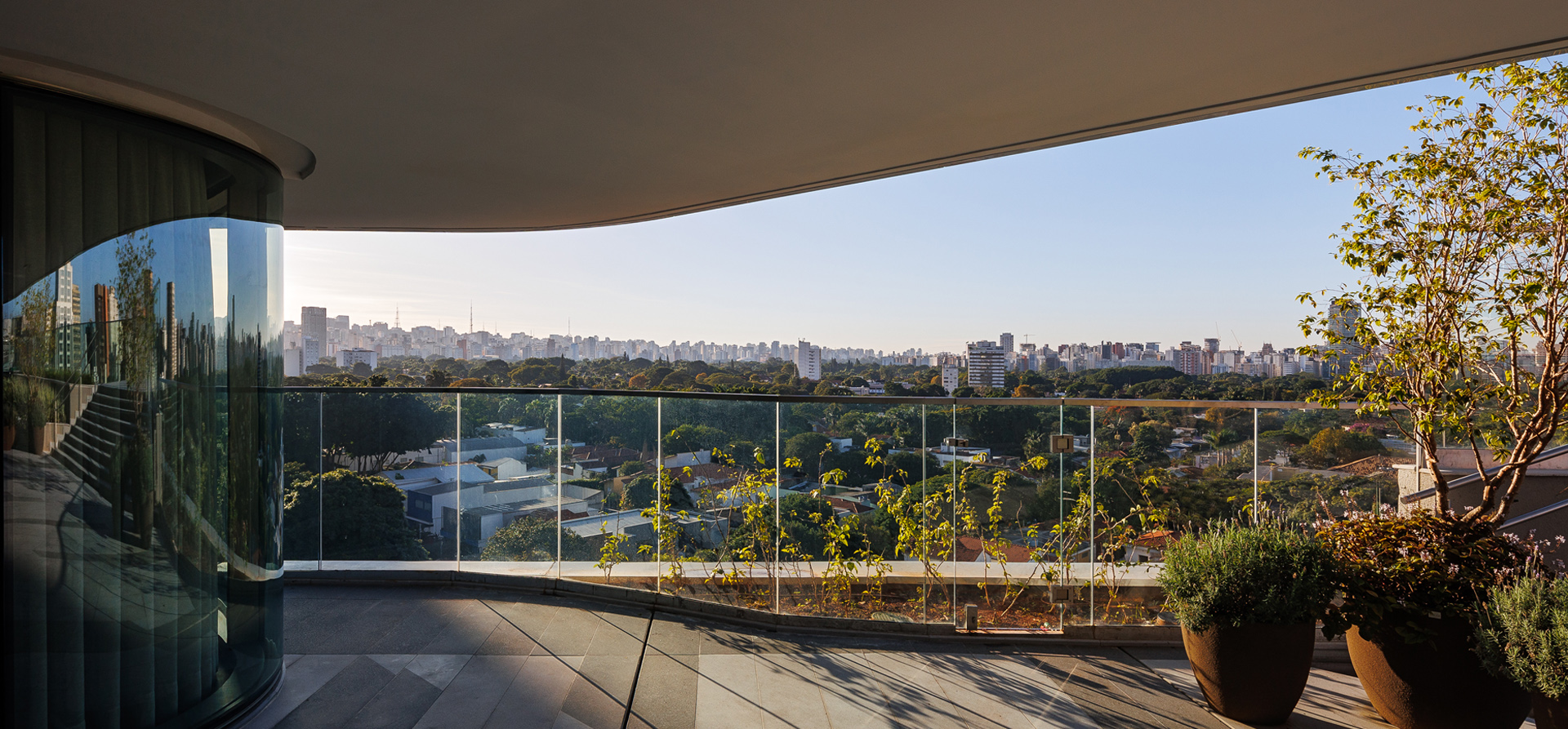 White 2880
White 2880 Sky Pinheiros
Sky Pinheiros HI Pinheiros
HI Pinheiros