/Tribunal de Contas do Município de São Paulo
This building, of an institutional nature, was the subject of an architecture competition to which seven architects from São Paulo were invited, with the design by the Croce Aflalo & Gasperini office being selected.
The basic concept of the adopted solution was to place great emphasis on the symbolic function of the Court. For this, the building was isolated from the land, raising it ten meters above ground level.
The 70-metre-long volume is supported by just four supports, which are the vertical circulation structural cores, with 17-metre overhangs. In this way, a large free space was created at ground level, forming a large esplanade connected to the sports sector in the neighboring area, continuing the free space of Ibirapuera Park.
| Location: Sao Paulo-SP |
| Project: 1970 |
| Building area: 8.900 m² |
| Pavements: 3 |
| Overall height: 40m |
| Type: Institutional |





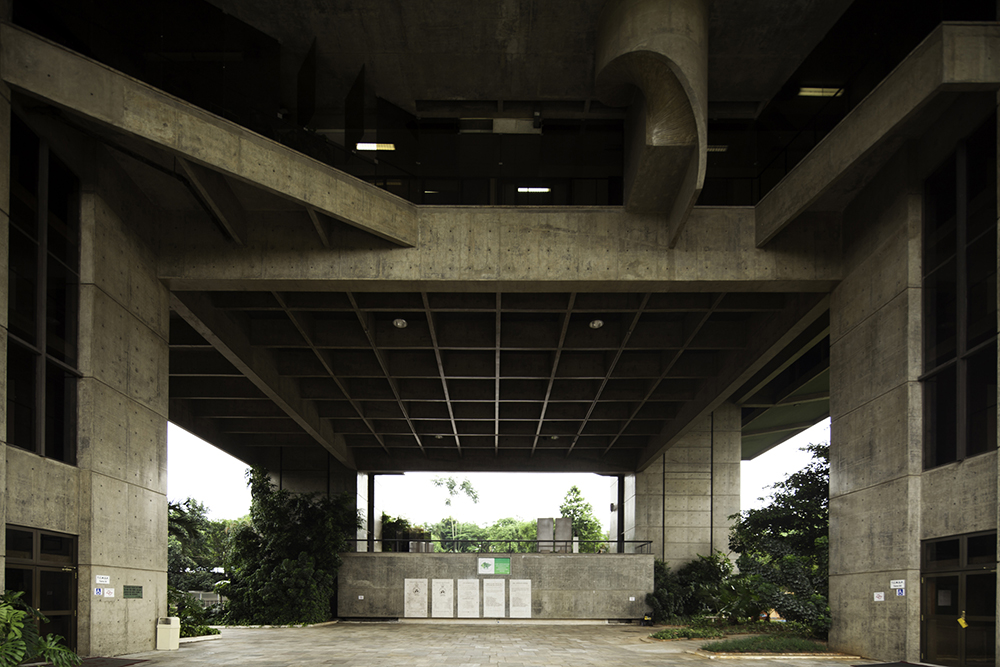
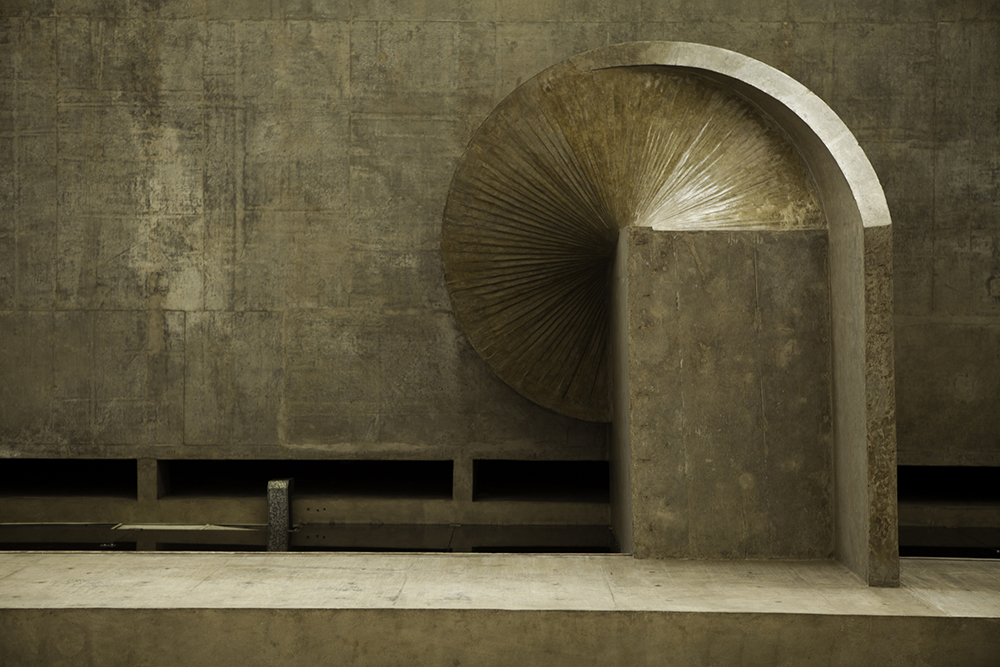
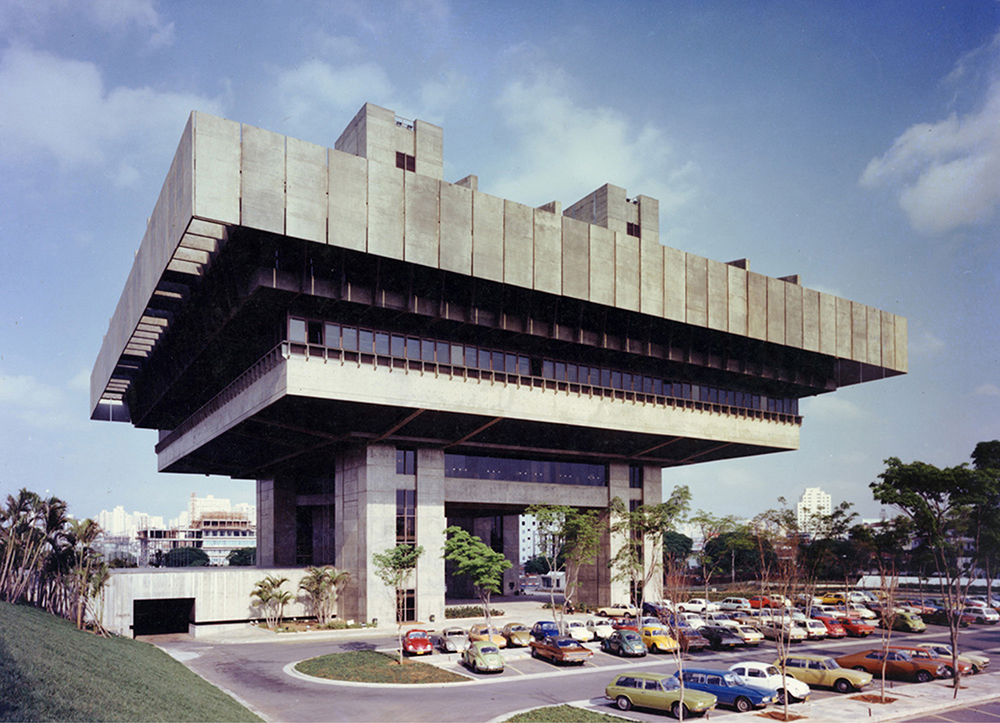

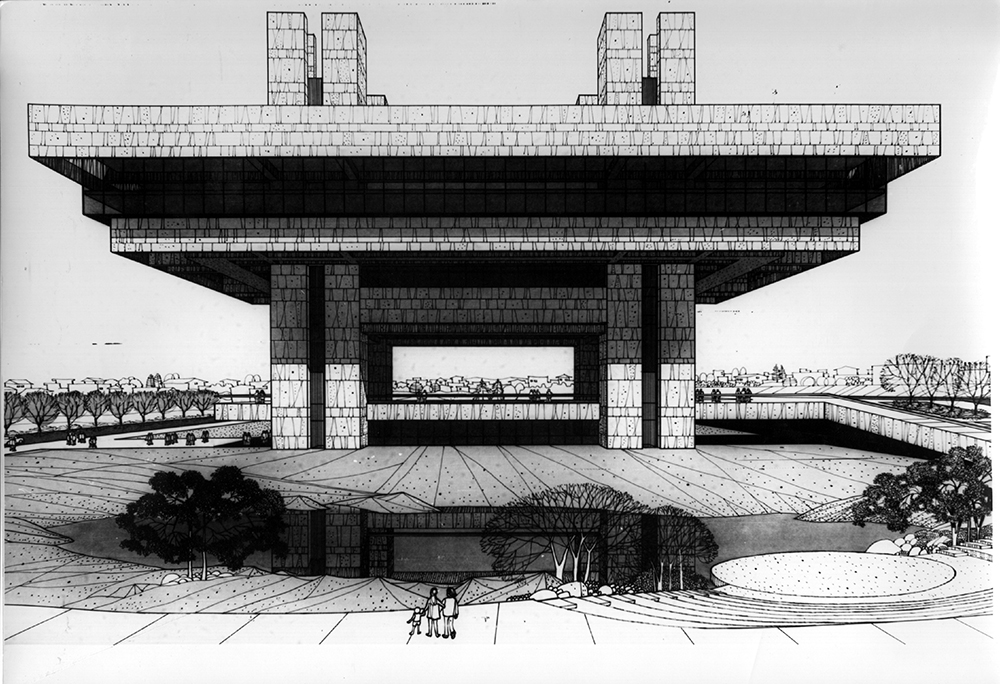
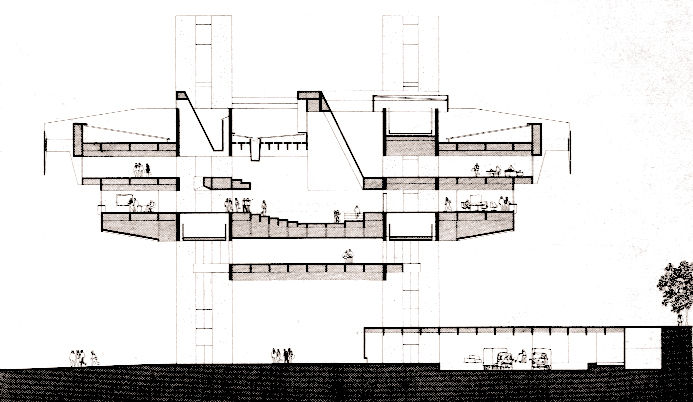
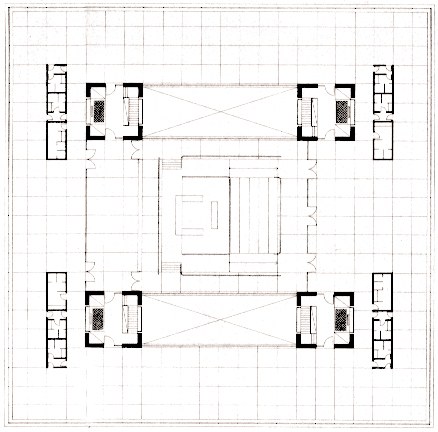
 Beyond The Club
Beyond The Club Bandeirantes College
Bandeirantes College Sustainable Construction Innovation Center
Sustainable Construction Innovation Center Avenues: The World School
Avenues: The World School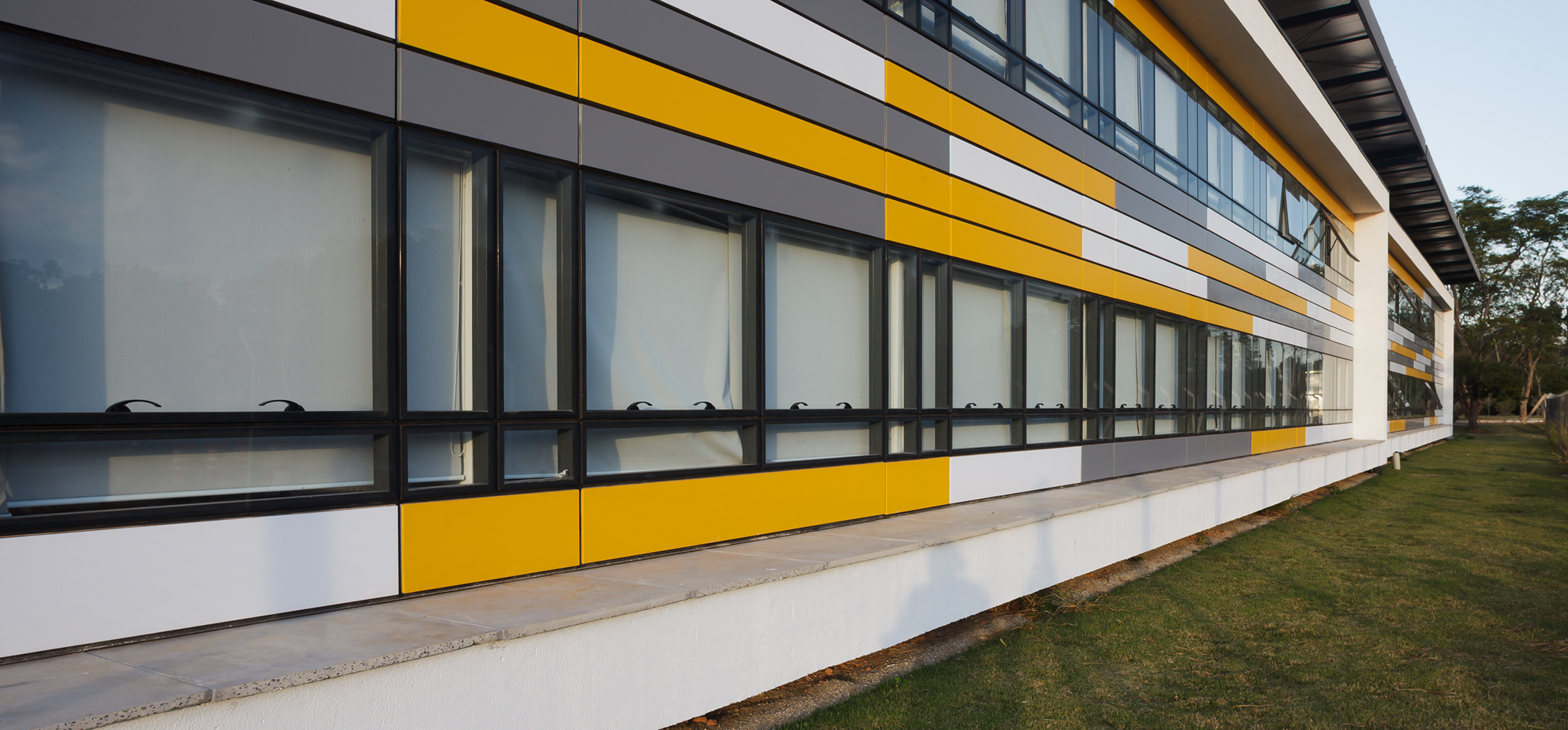 ITA – Student Housing
ITA – Student Housing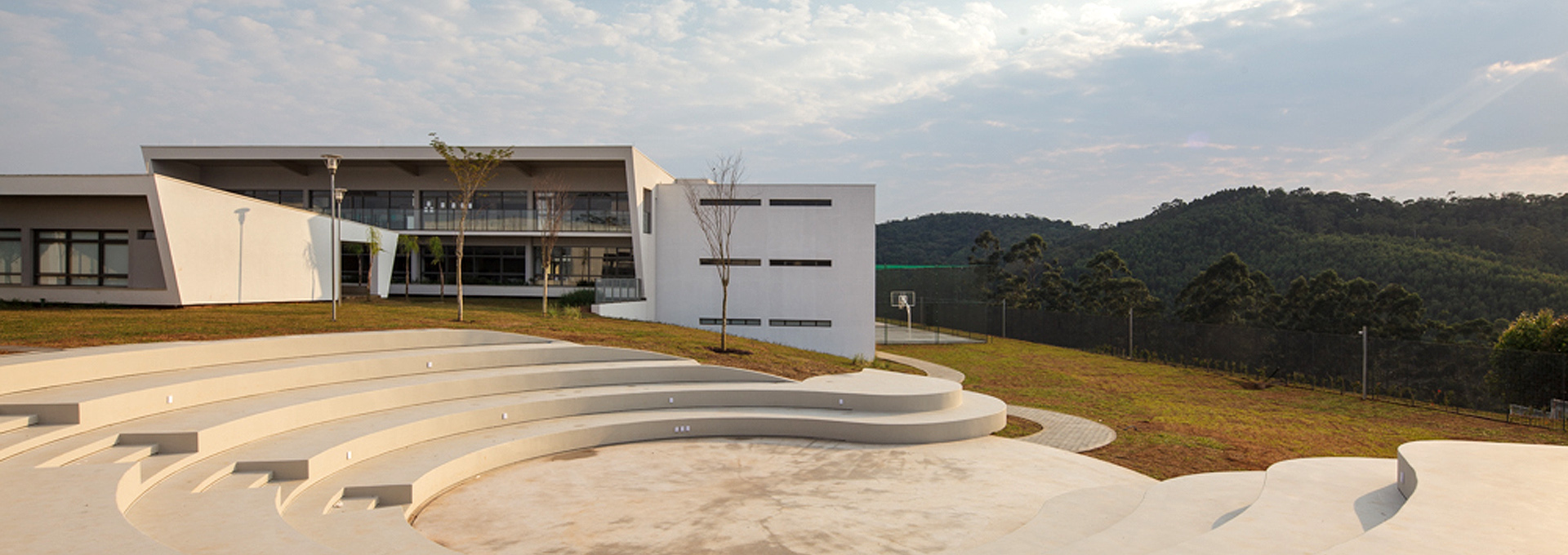 St Nicholas School
St Nicholas School Youth Park
Youth Park Hylea
Hylea GRAACC
GRAACC SENAC – Santo Amaro
SENAC – Santo Amaro