/Colégio Bandeirantes
Colégio Bandeirantes, a traditional school in São Paulo, located on Rua Cubatão, will be expanded over the next few years. The expansion will take place in three phases.
The first phase includes the construction of a new building with specific interventions in the existing building from the 70's; In later phases, new spaces for sport and culture will complement the study areas. A large raised box was designed for the gymnasium, freeing up an area for a generous covered patio on the ground floor and an uncovered patio on its roof, maximizing the areas of the campus, creating new ways of circulating.
The project proposes flexibility in layout configuration and teaching dynamics, through new classrooms and large living spaces generated by the multiplicity of courtyards on the ground floor, intermediate level and roof. A new cafeteria, multipurpose auditorium and outdoor court will be part of the program in the new school building.
In order to maintain the college's tradition on the façade, materials and shades were chosen that were innovatively reminiscent of the original bricks of the existing blocks. Brises in high-performance concrete and precast pigmented concrete panels, which will highlight the opacity, transparency and solar control areas of the project, will compose elegant facades.
| Location: Sao Paulo-SP |
| Project: 2019 |
| Land area: 6.204 m² |
| Building area: 18.243 m² |
| Pavements: 12 |
| Type: Institutional |





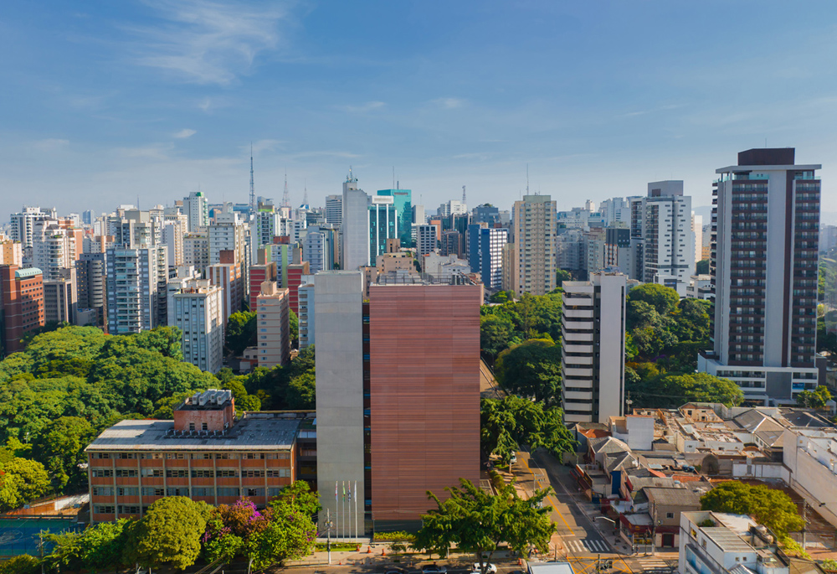
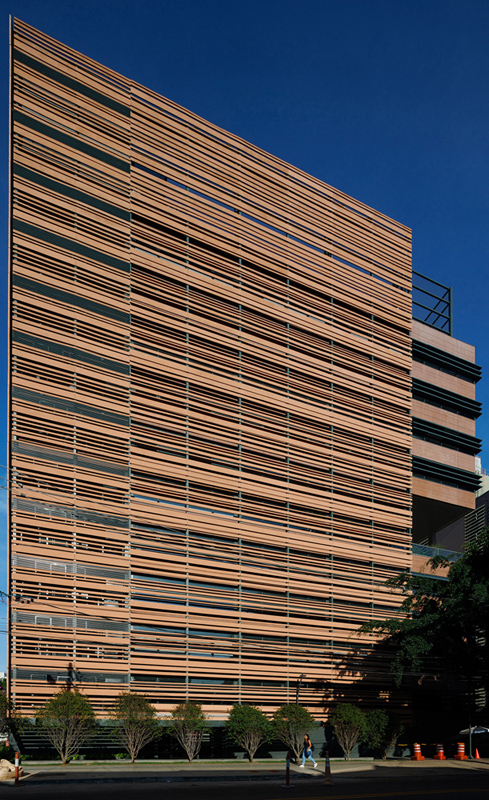
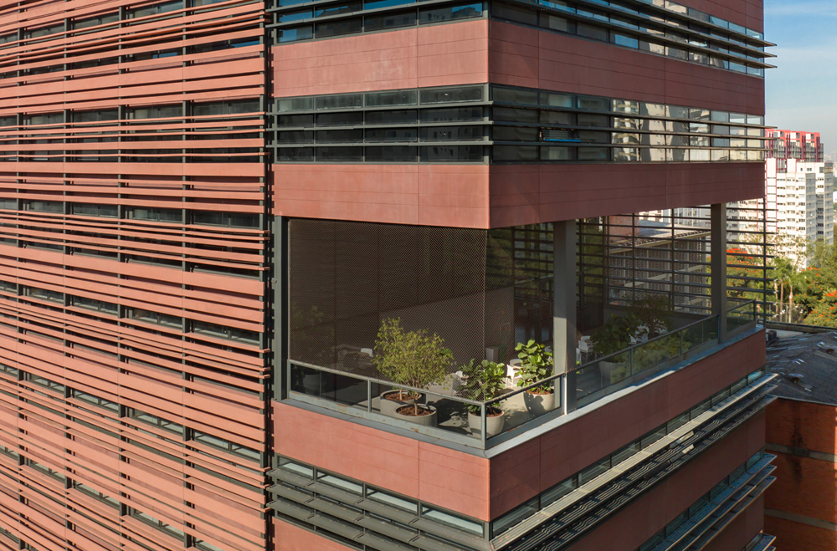
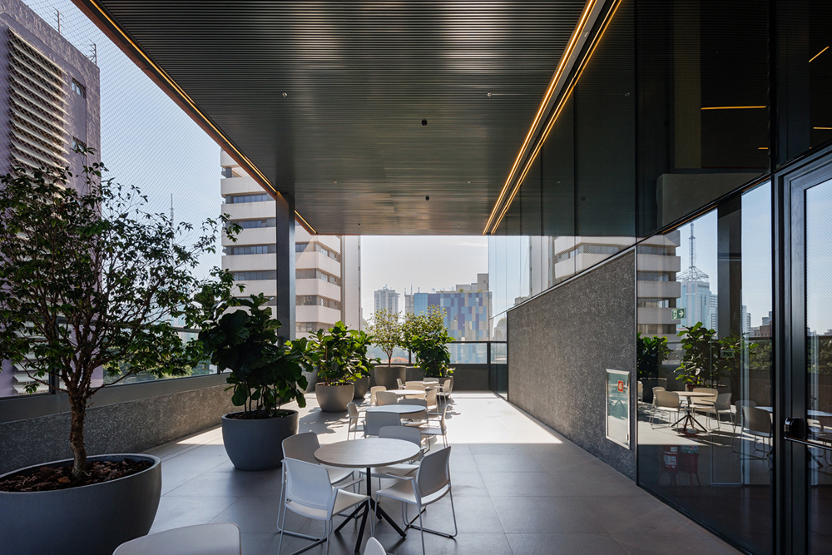
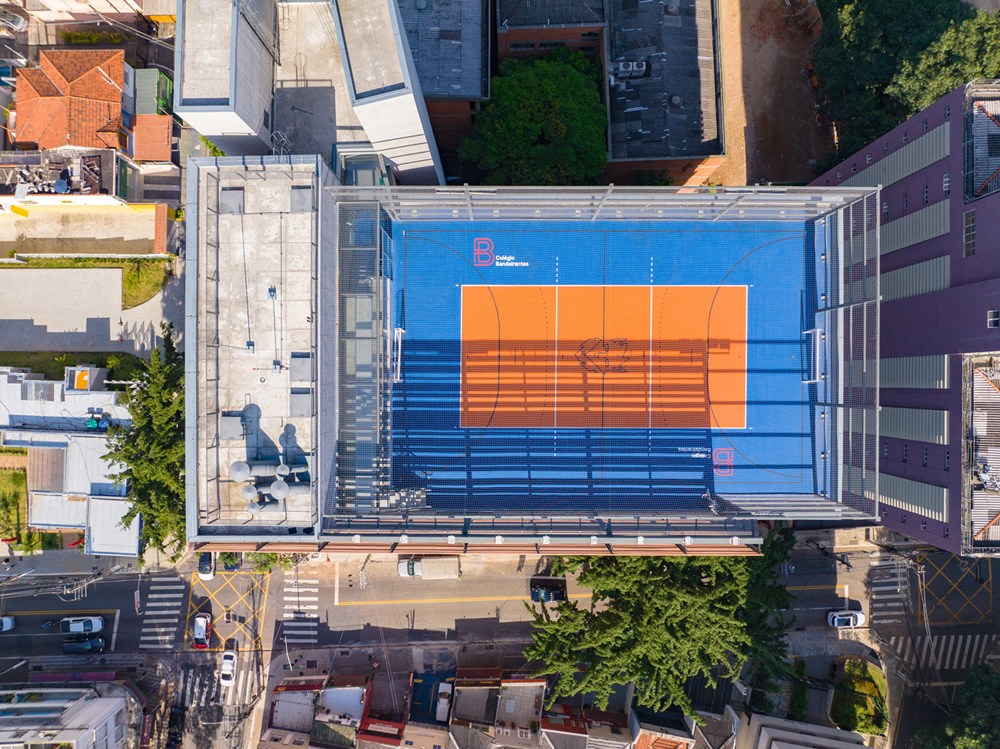
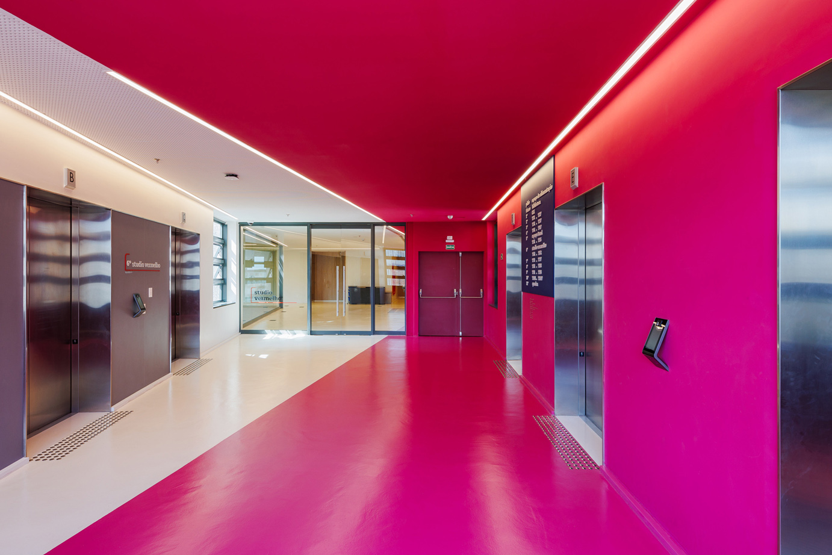
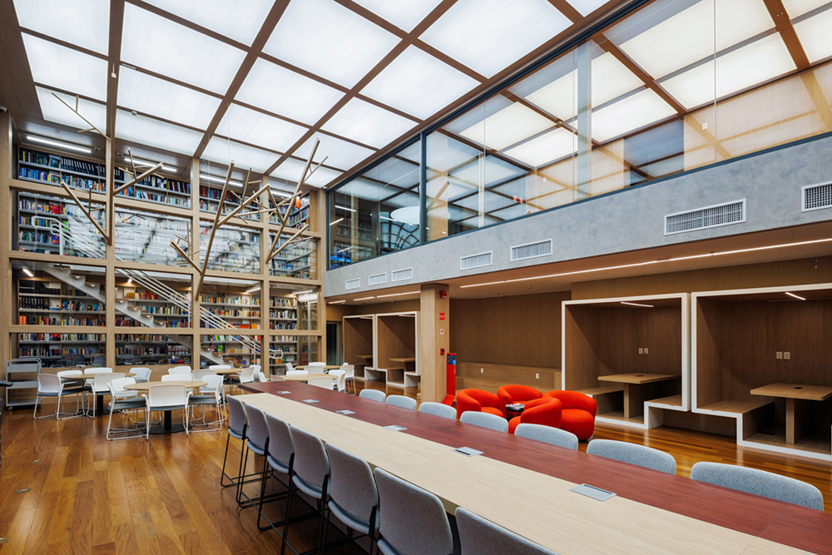
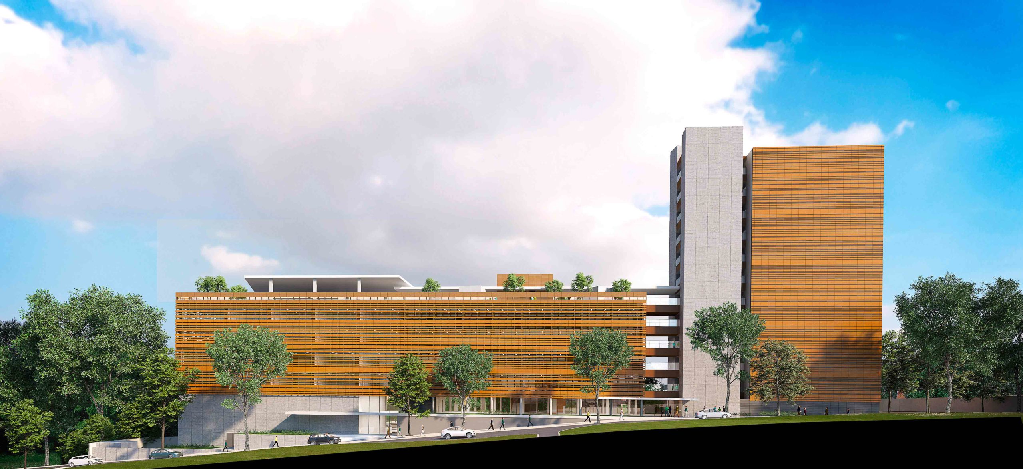
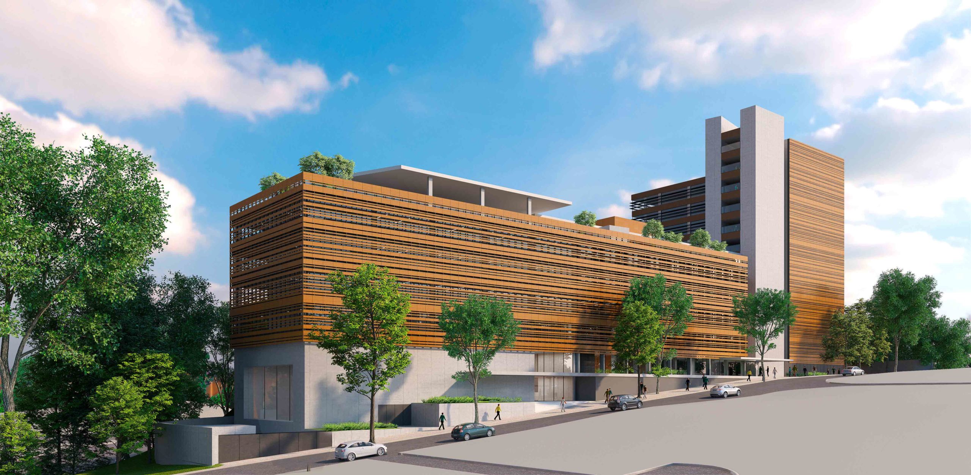
 Beyond The Club
Beyond The Club Bandeirantes College
Bandeirantes College Sustainable Construction Innovation Center
Sustainable Construction Innovation Center Avenues: The World School
Avenues: The World School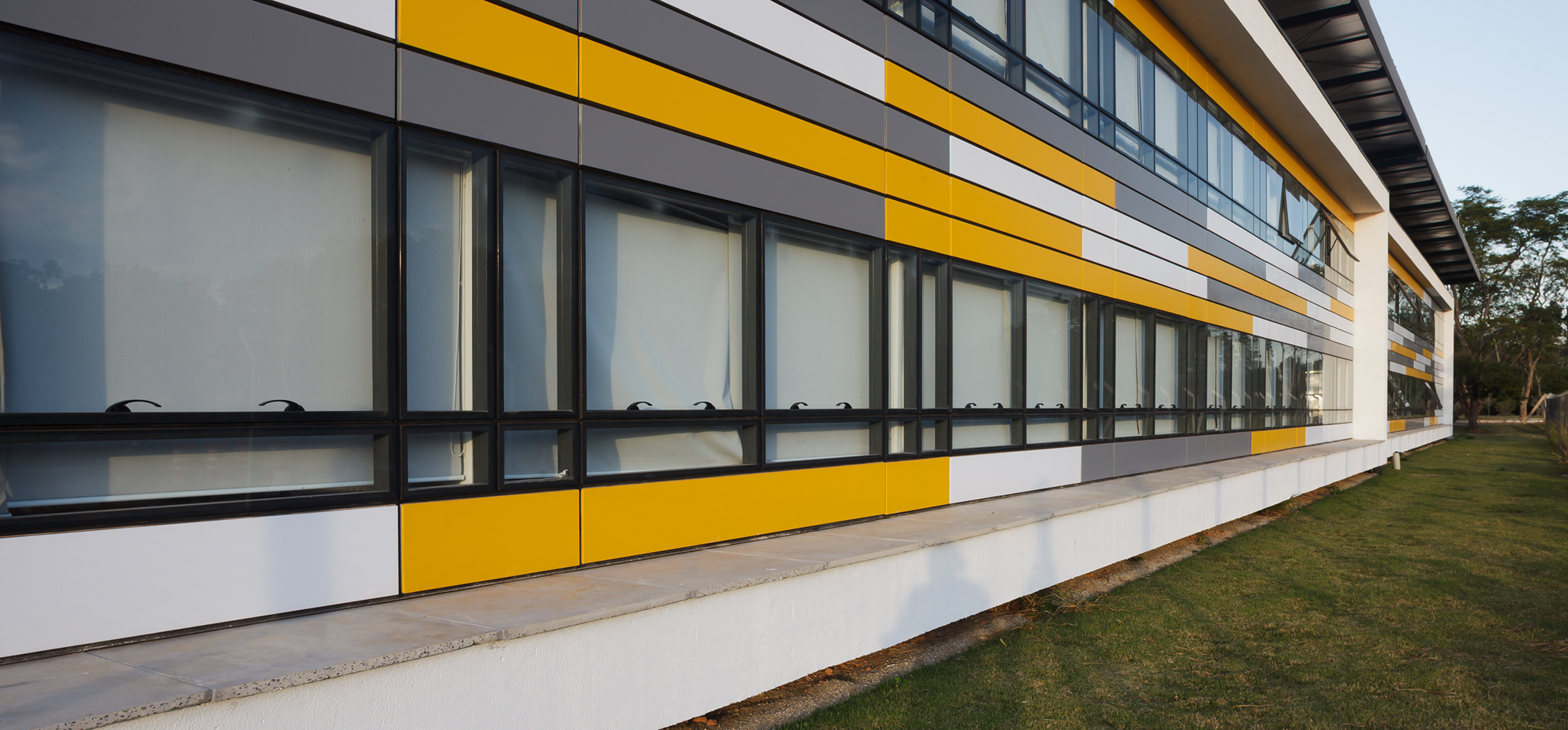 ITA – Student Housing
ITA – Student Housing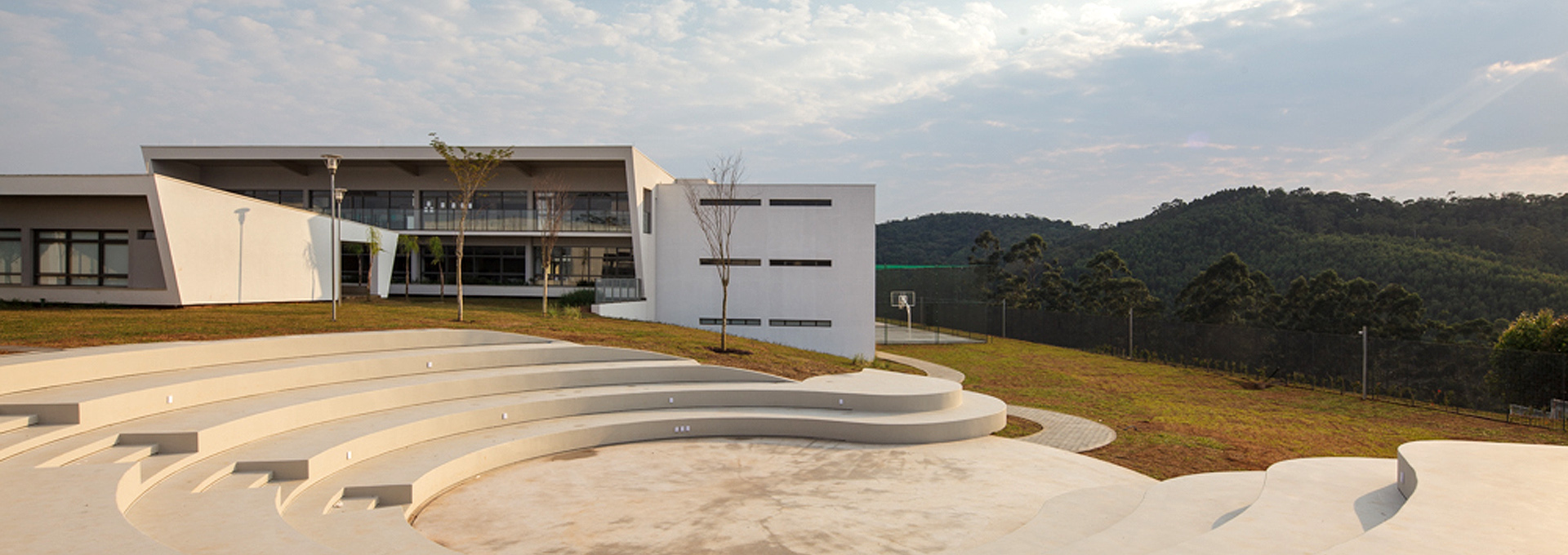 St Nicholas School
St Nicholas School Youth Park
Youth Park Hylea
Hylea GRAACC
GRAACC SENAC – Santo Amaro
SENAC – Santo Amaro