/ITA – Student Housing
The project consists of creating a large housing complex for students at the Instituto Tecnológico de Aeronáutica, comprising 692 rooms that will accommodate up to 2048 undergraduate and graduate students.
Due to the high density, we proposed a space integrated to the University Campus, but which at the same time maintains its individuality, providing comfort and privacy to the student. The intention is to encourage the integration of students by creating spaces for coexistence, green squares, bike paths, sports and leisure spaces, as well as basic services to meet day-to-day needs, such as mail service, laundry, snack bars and also study areas. , auditorium, gym, academic centers, among others.
Its composition is simple and organizes the spaces in order to create environments that are sometimes more intimate, sometimes more integrated with the street, connected by an axis diagonally across the land occupied by a walkway, with gardens on the roof and academic spaces sheltered under the structure, guaranteeing a full permeability in the block where the apartment blocks are located.
| Location: São José dos Campos - SP |
| Project: 2013 |
| Land area: 114.000 m² |
| Building area: 70.860 m² |
| Graduação: 332 apartments / 75 m² (1328 students) |
| Postgraduate studies: 360 apartments / 50 m² (720 students) |
| Type: Institutional |





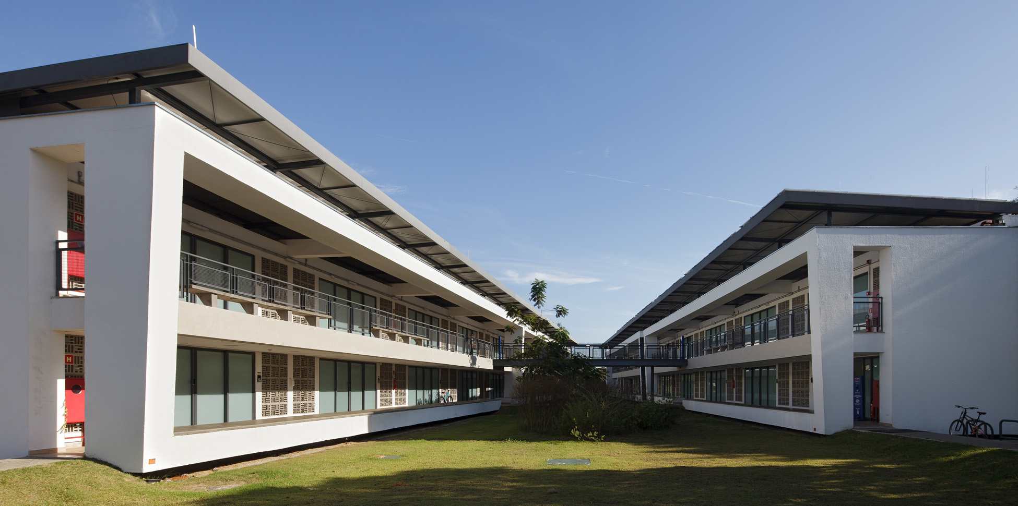
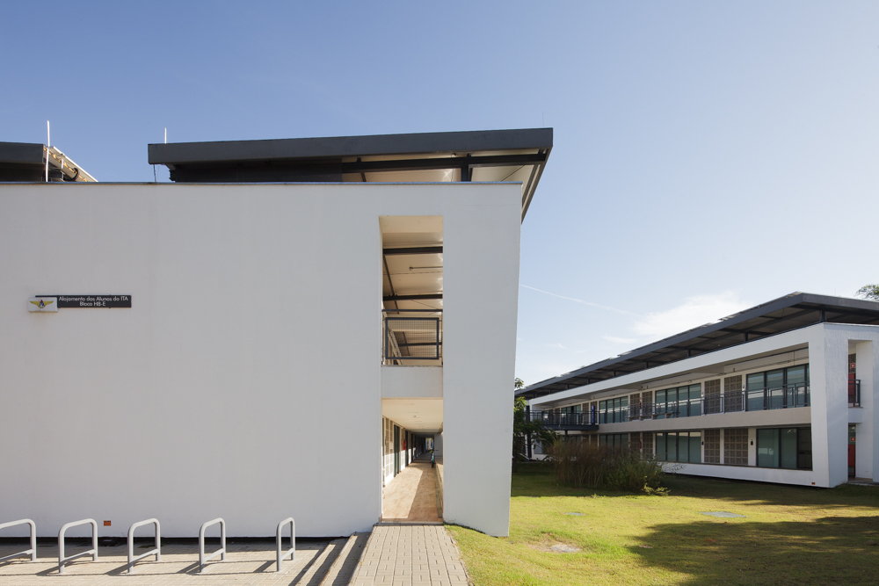
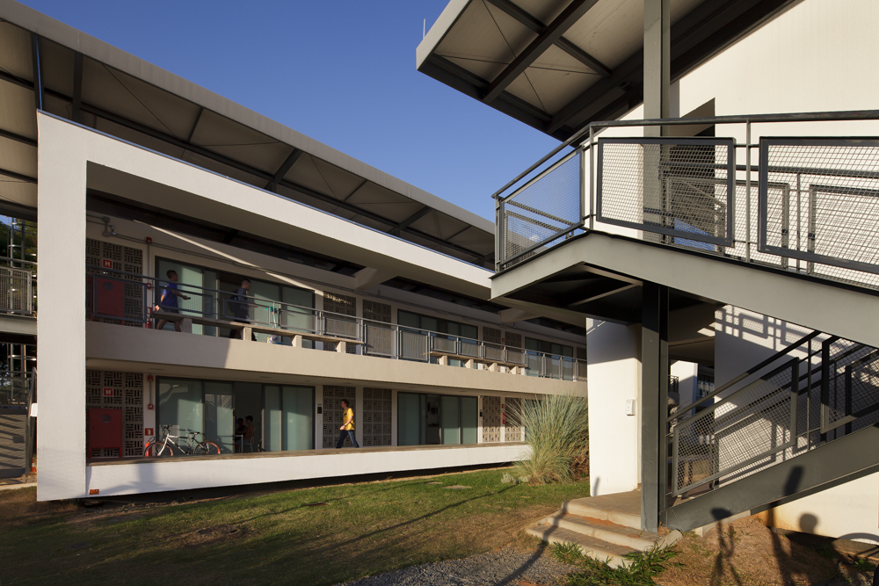
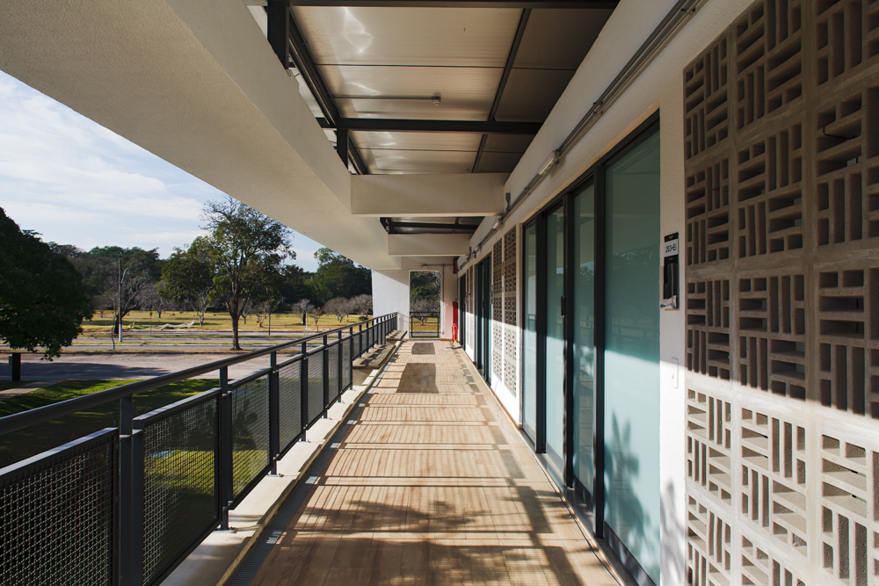
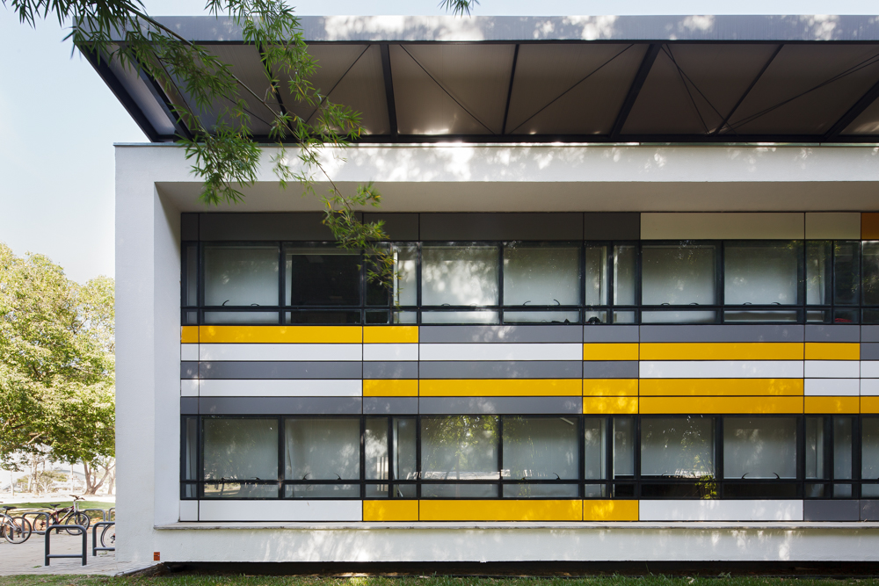
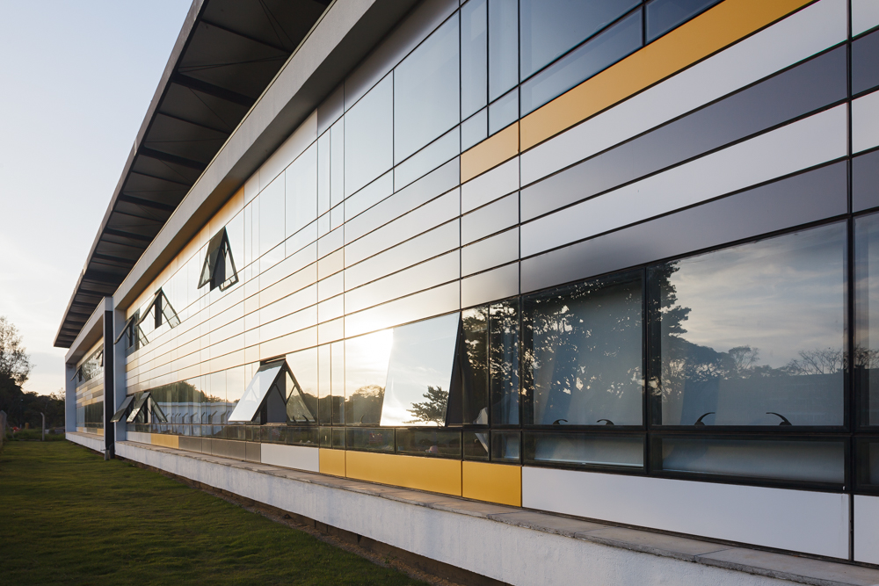
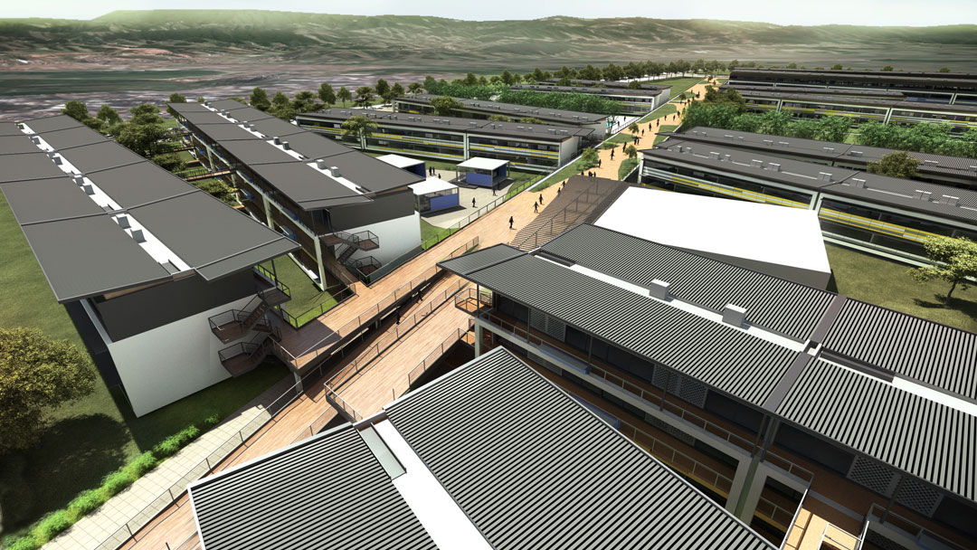
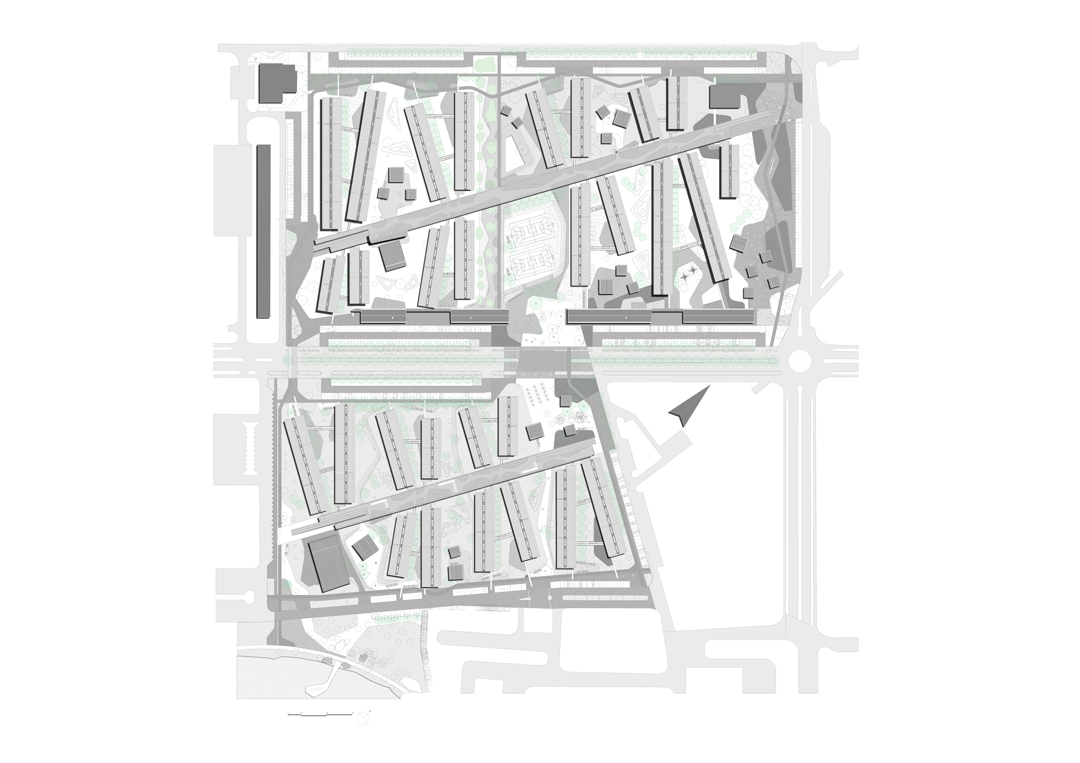

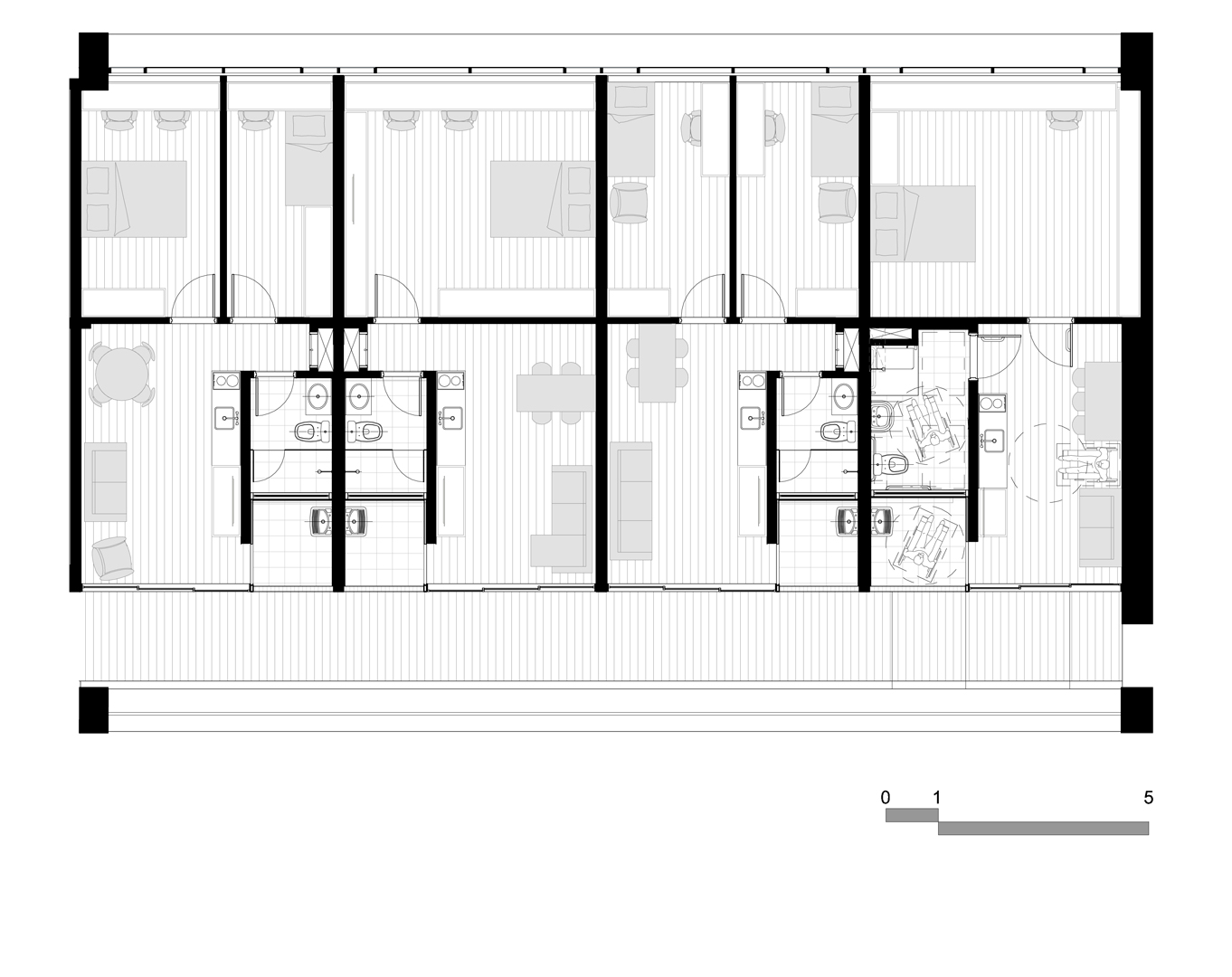

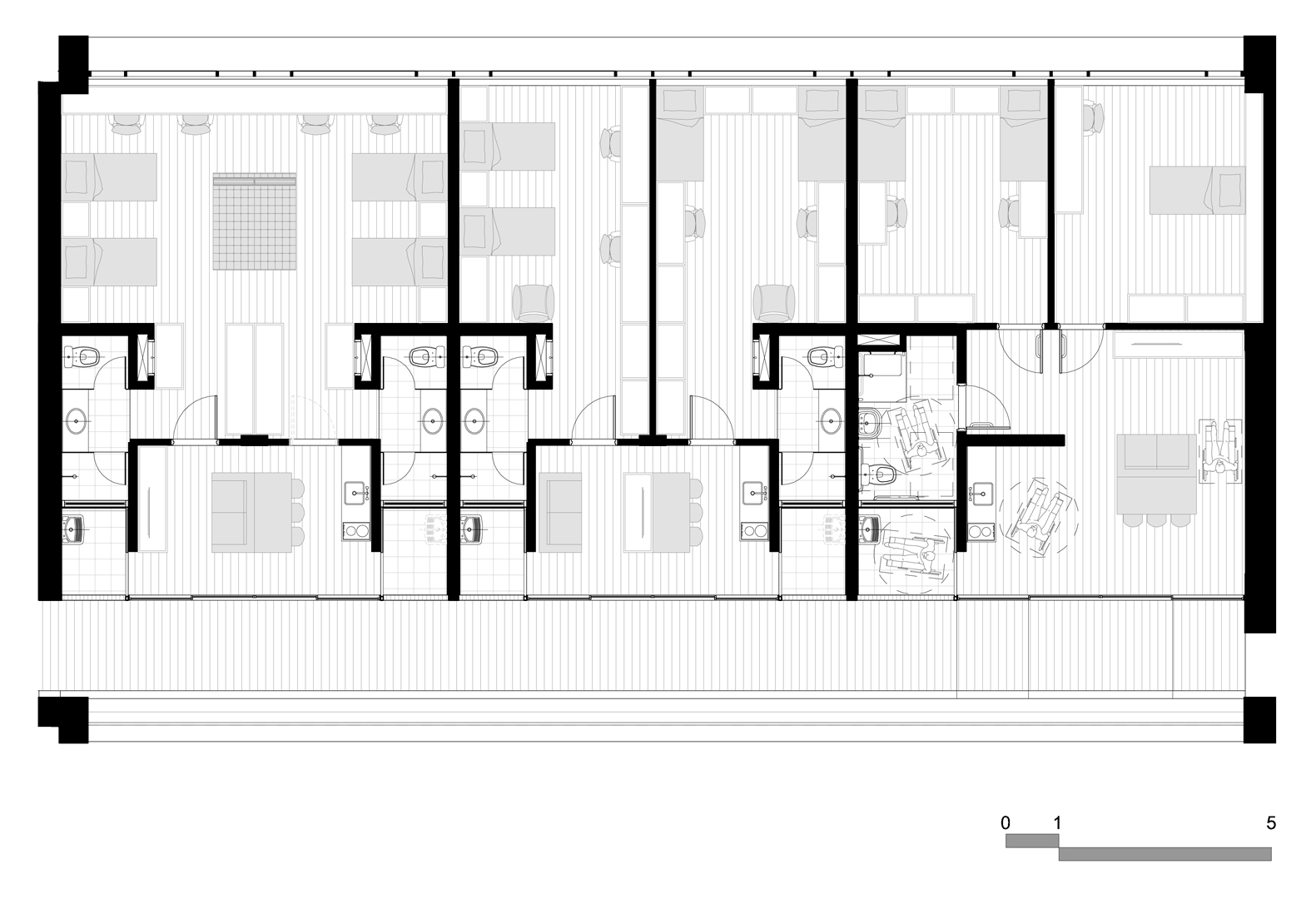
 Beyond The Club
Beyond The Club Bandeirantes College
Bandeirantes College Sustainable Construction Innovation Center
Sustainable Construction Innovation Center Avenues: The World School
Avenues: The World School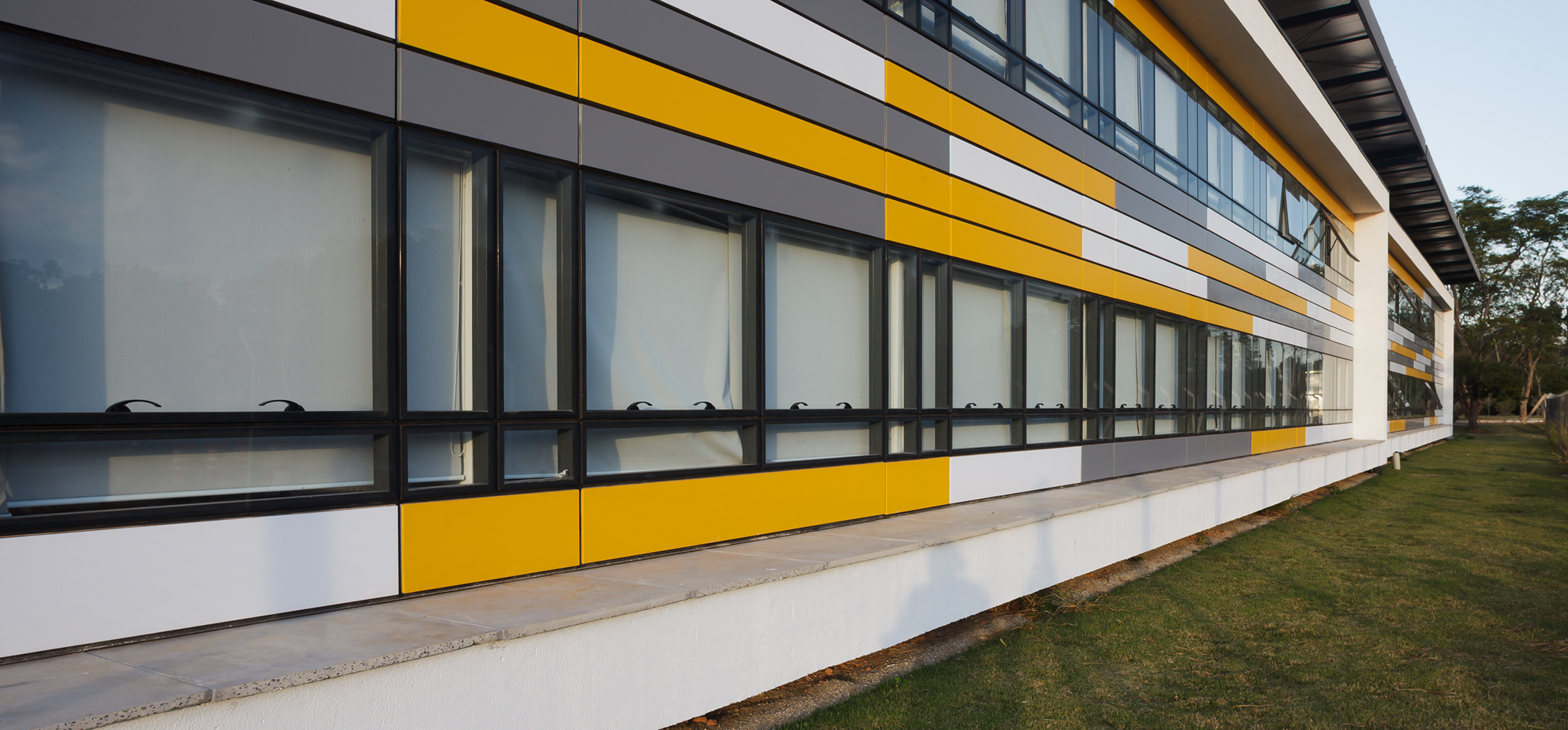 ITA – Student Housing
ITA – Student Housing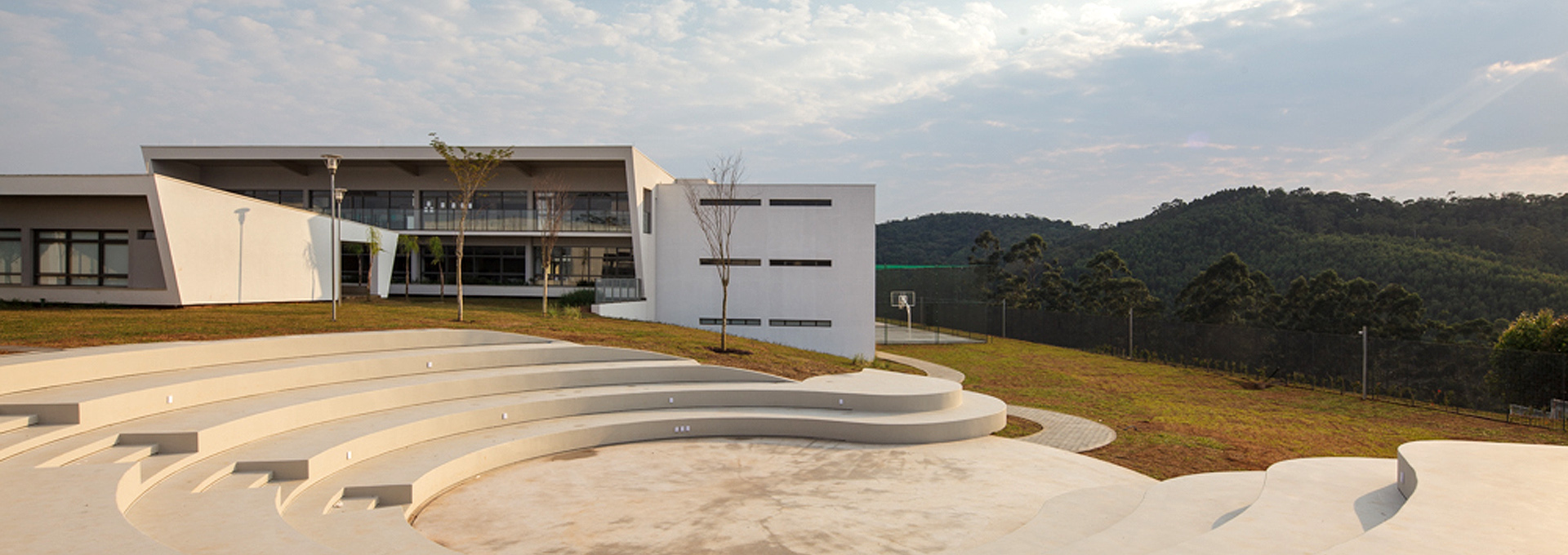 St Nicholas School
St Nicholas School Youth Park
Youth Park Hylea
Hylea GRAACC
GRAACC SENAC – Santo Amaro
SENAC – Santo Amaro