/SENAC – Santo Amaro
The project consists of recycling old industrial buildings for a new use, now a university. The campus occupies a lot with an area of 118.000 m2, between Marginal Pinheiros and a golf course, in the neighborhood of Santo Amaro, south of São Paulo.
The set of approximately 51 m2 was designed basically foreseeing the renovation of large industrial warehouses, expansion of buildings, when necessary, and the demolition of some that were unviable to adapt. The program consists of buildings for classrooms, rectory, library, a wing for gastronomy, convention center and a sports sector, in addition to infrastructure and maintenance areas.
An attempt was made to define an aesthetic language that would preserve some of the characteristics of the 40-year-old complex, made up of horizontal buildings, all with a concrete structure in good condition, free ceiling height of more than 6 meters, metallic roof with sheds and facades partially covered with red ceramic.
| Location: Sao Paulo-SP |
| Project: 2001 |
| Land area: 118.056 m² |
| Building area: 51.165 m² |
| Pavements: 2 |
| Overall height: 15m |
| Type: Institutional |





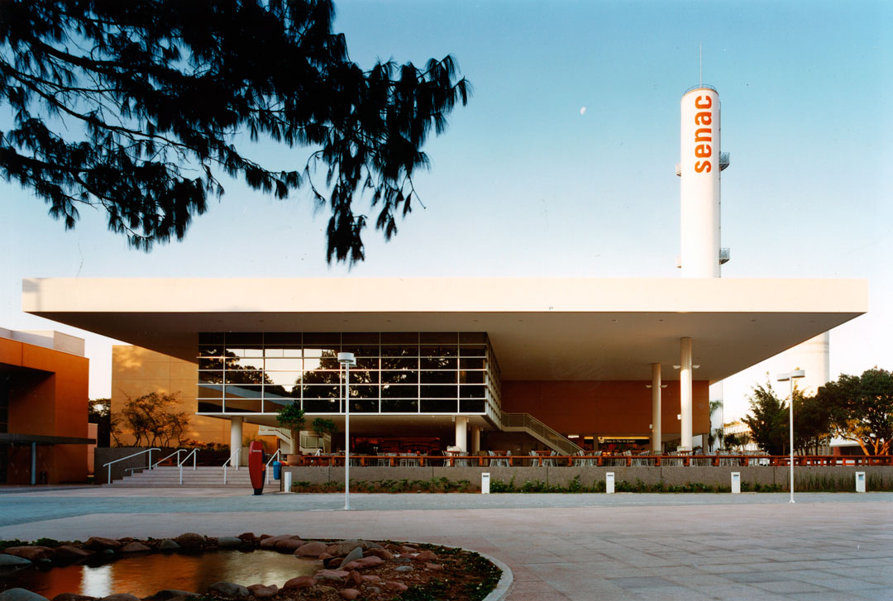
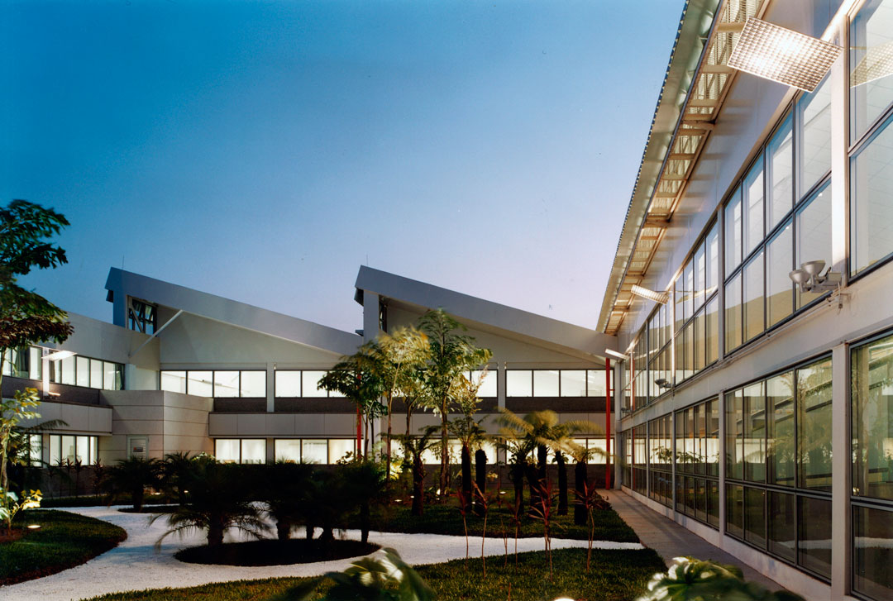
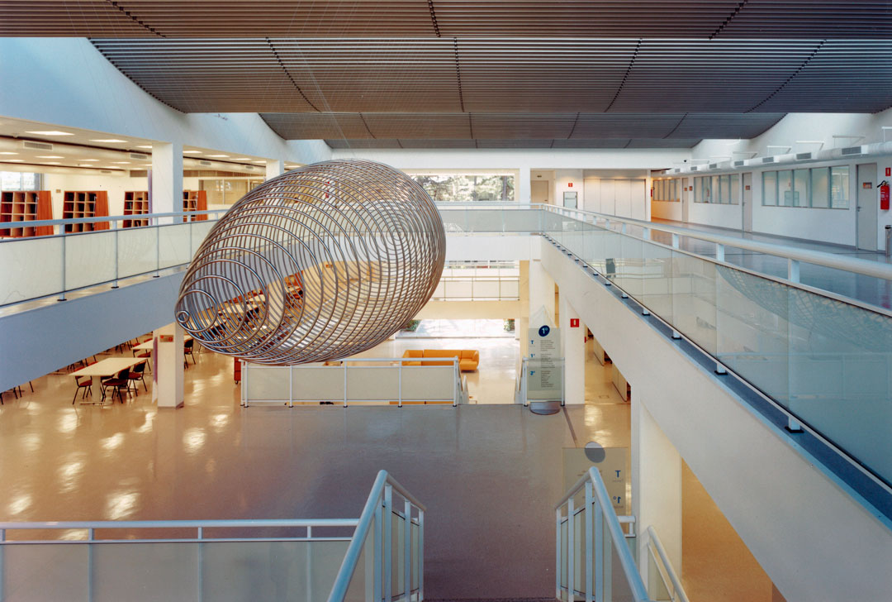
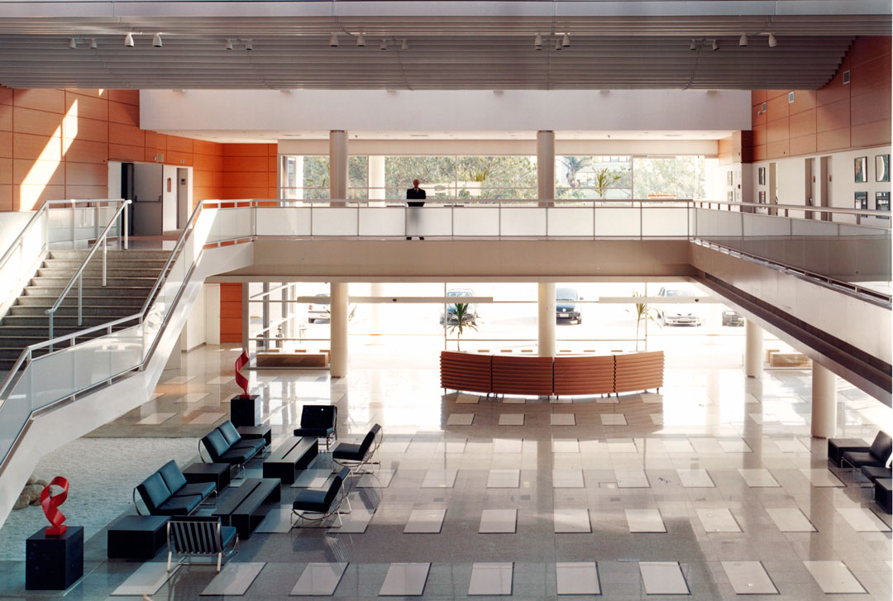
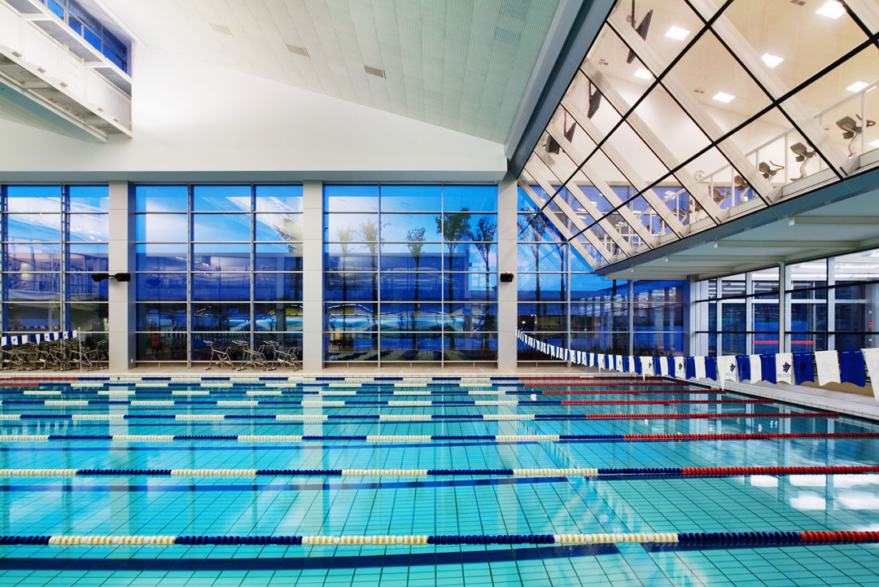
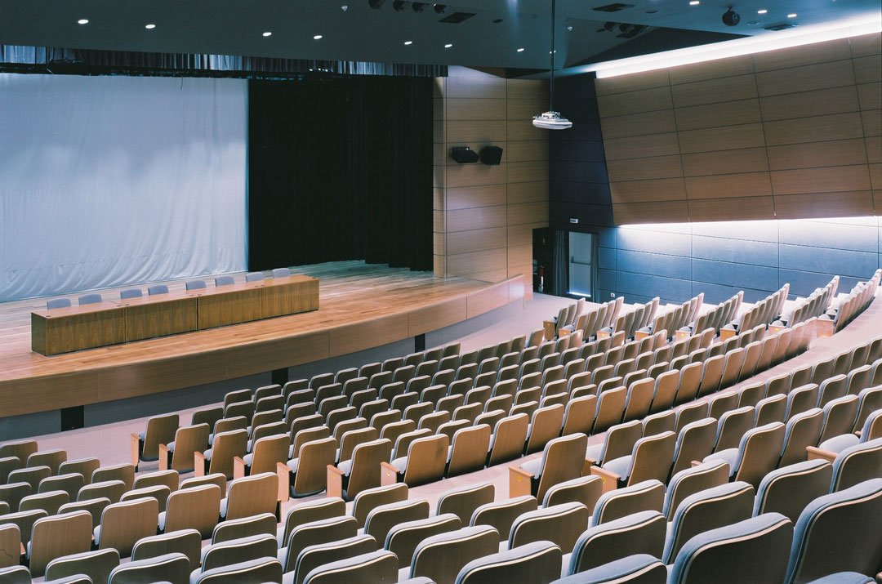
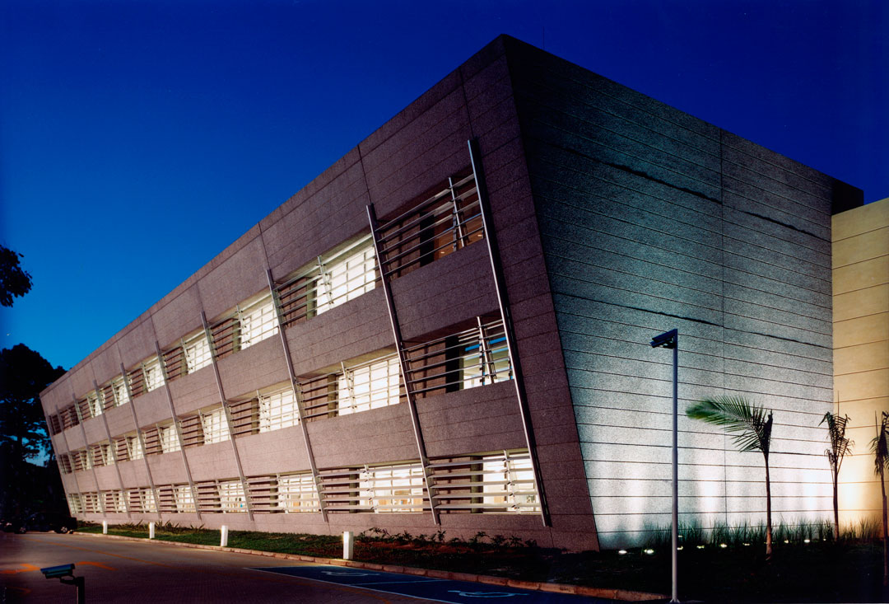
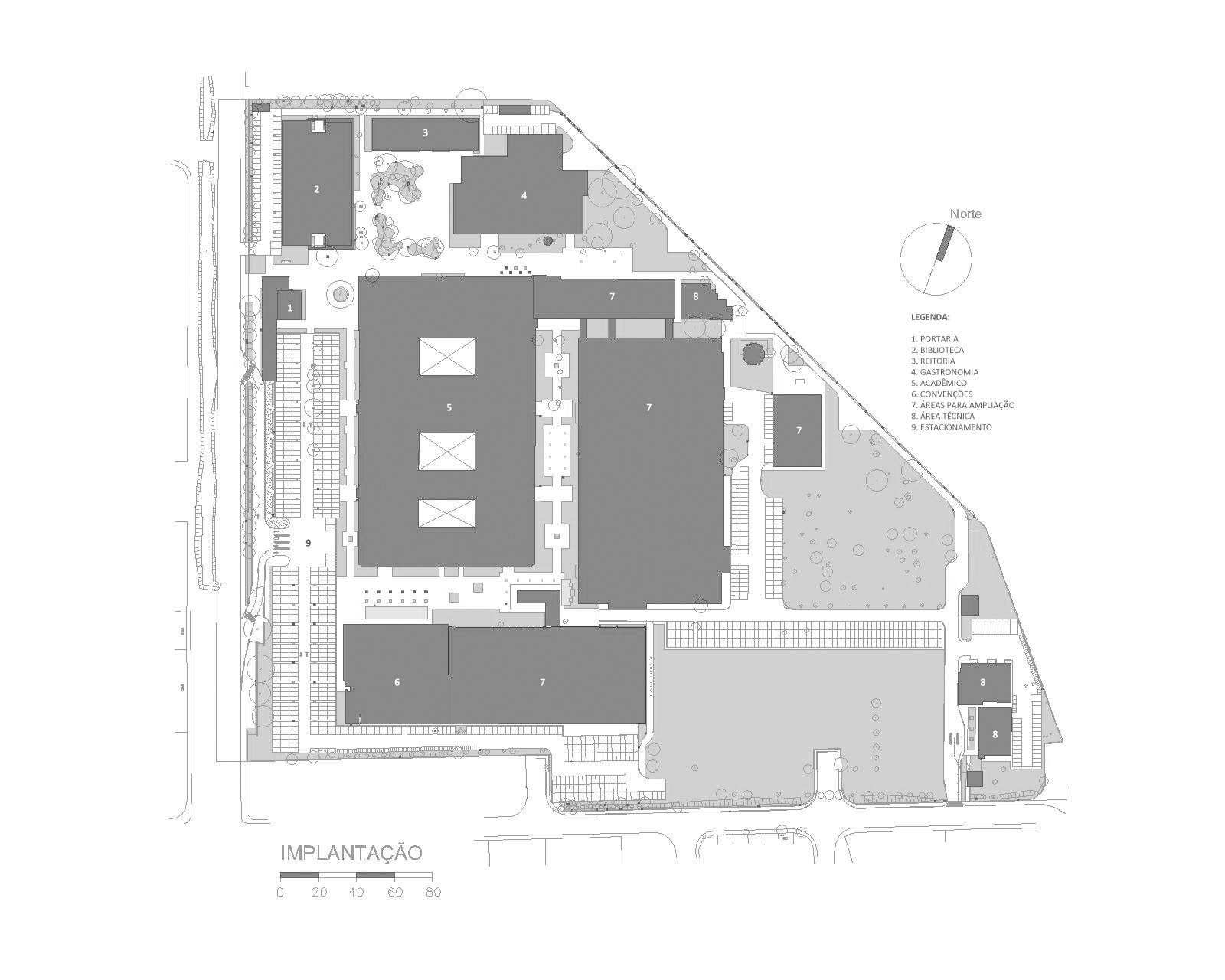
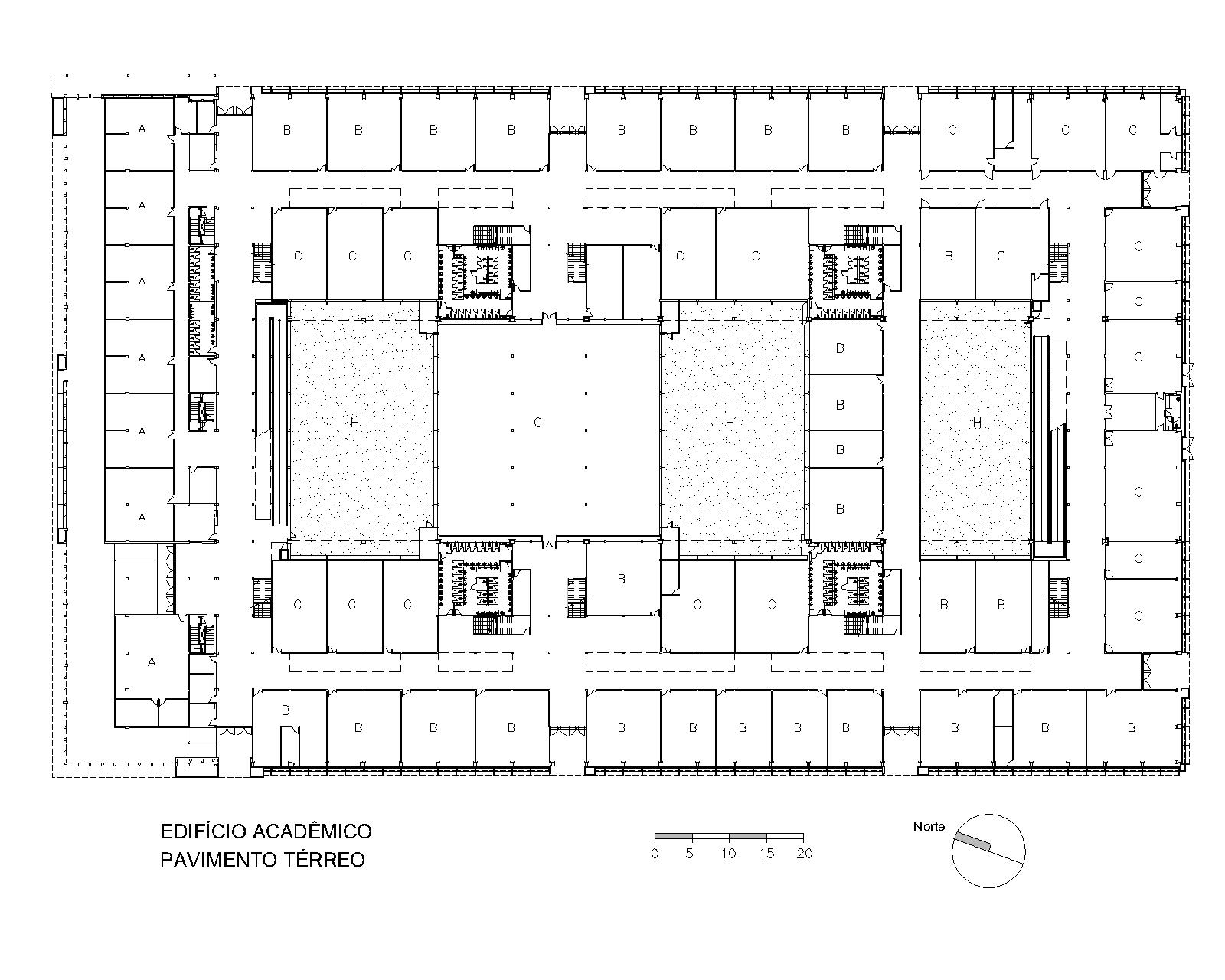
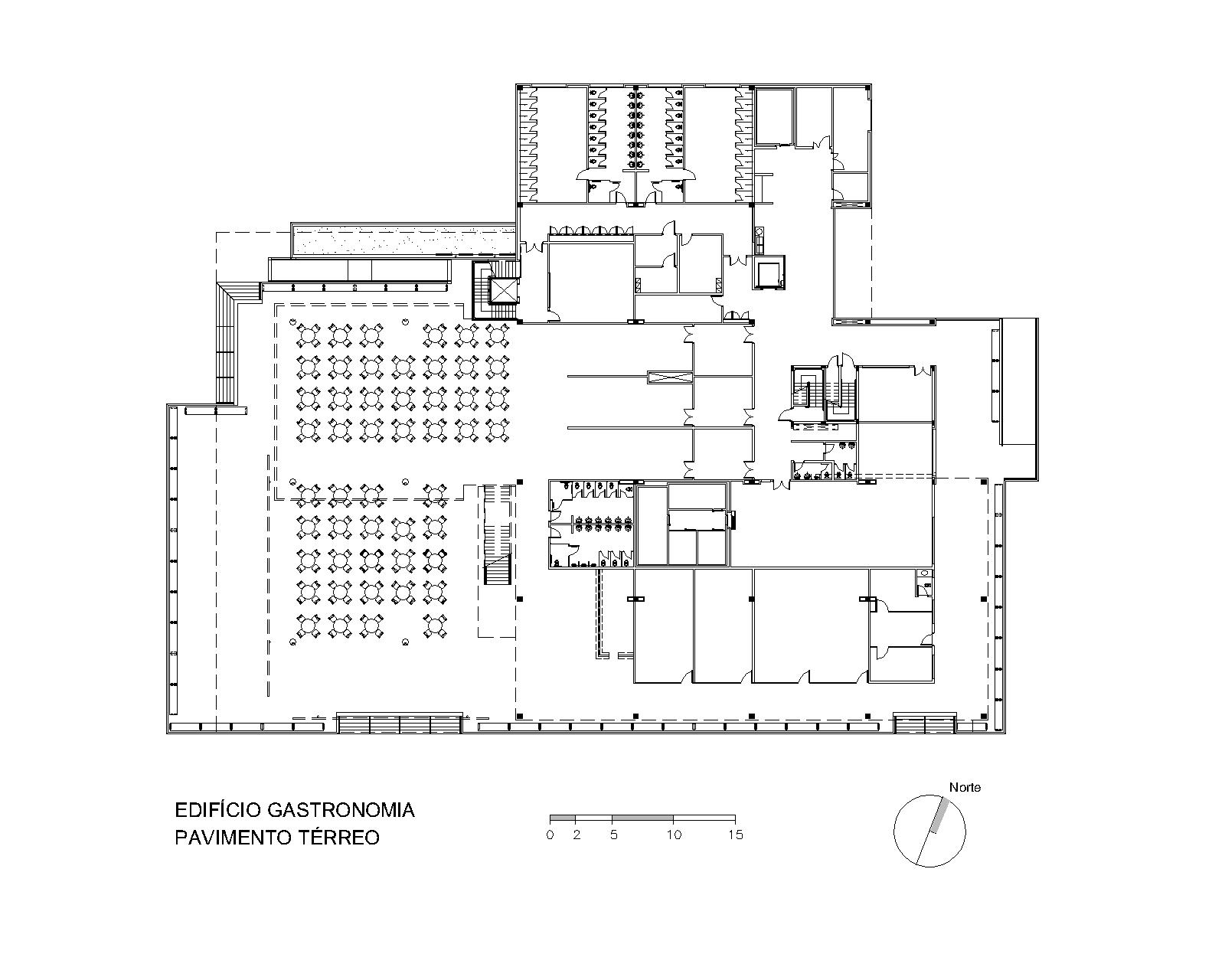
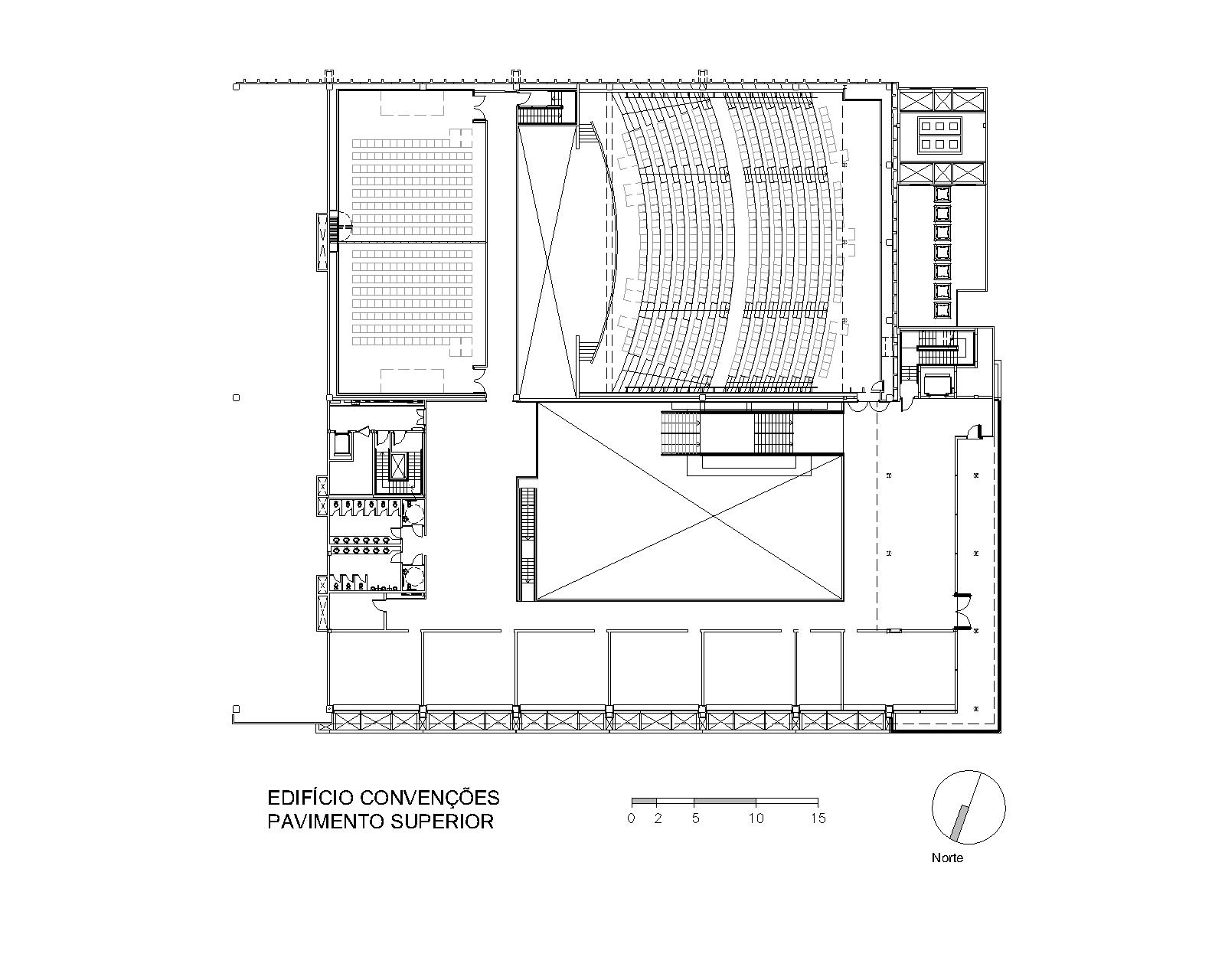
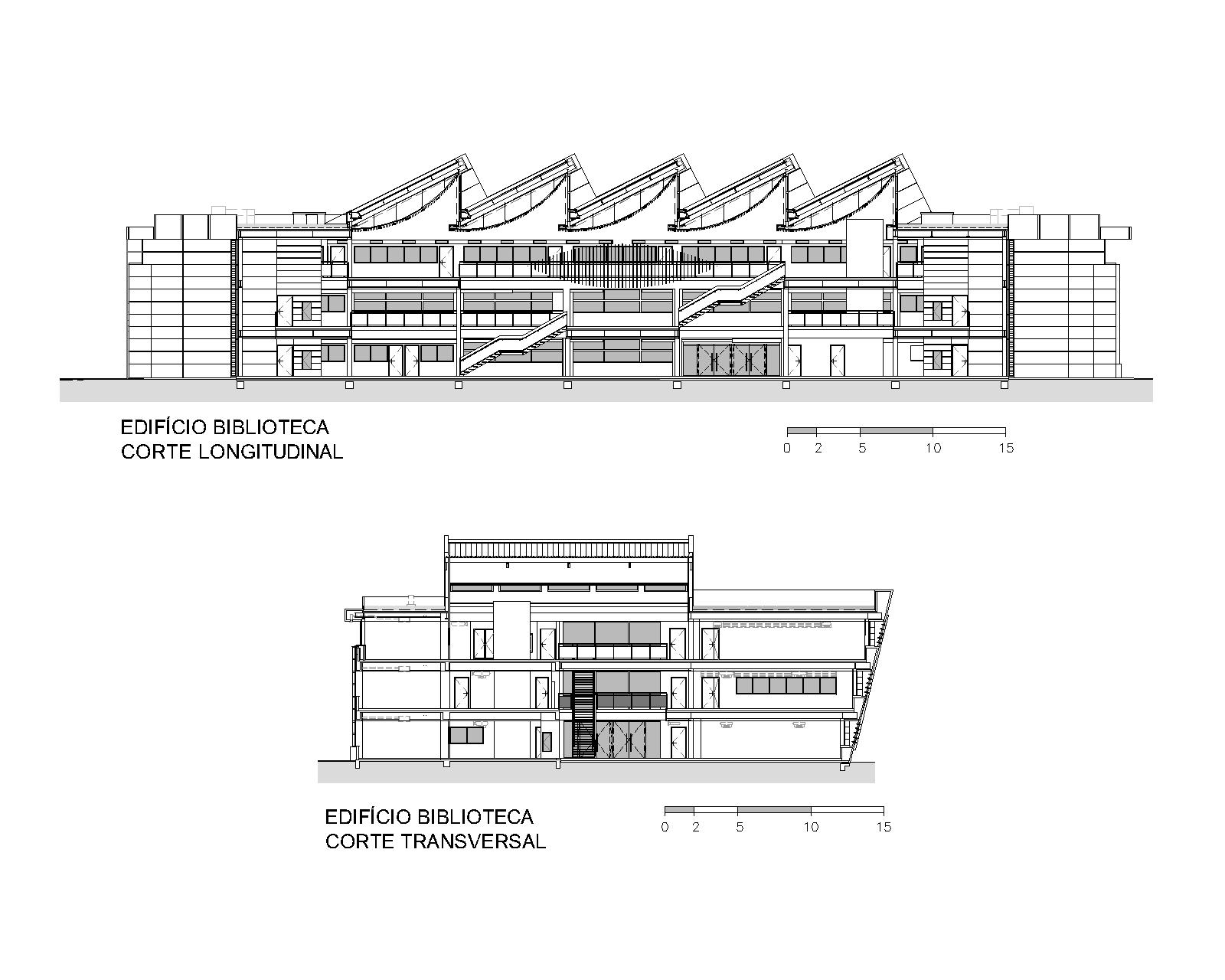
 Beyond The Club
Beyond The Club Bandeirantes College
Bandeirantes College Sustainable Construction Innovation Center
Sustainable Construction Innovation Center Avenues: The World School
Avenues: The World School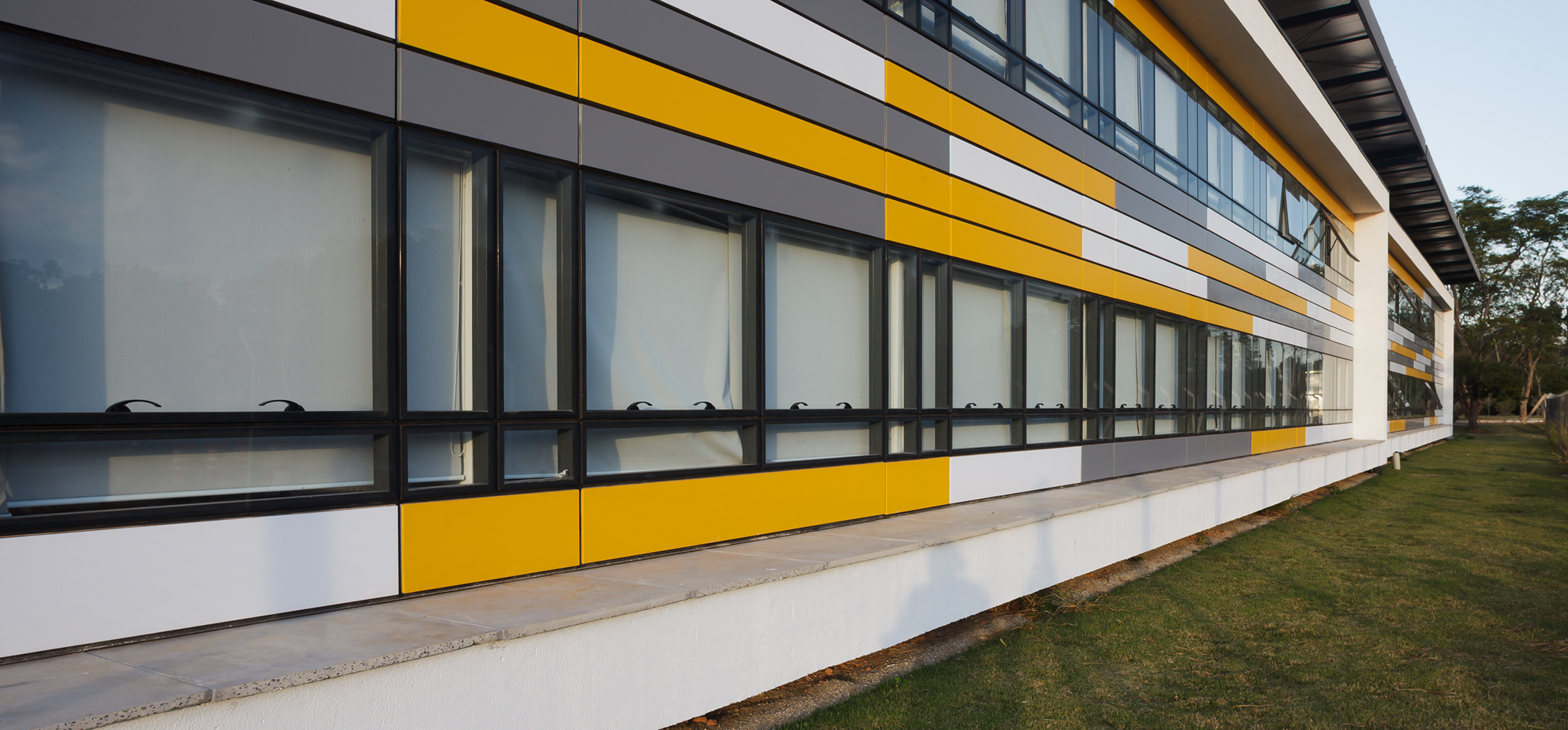 ITA – Student Housing
ITA – Student Housing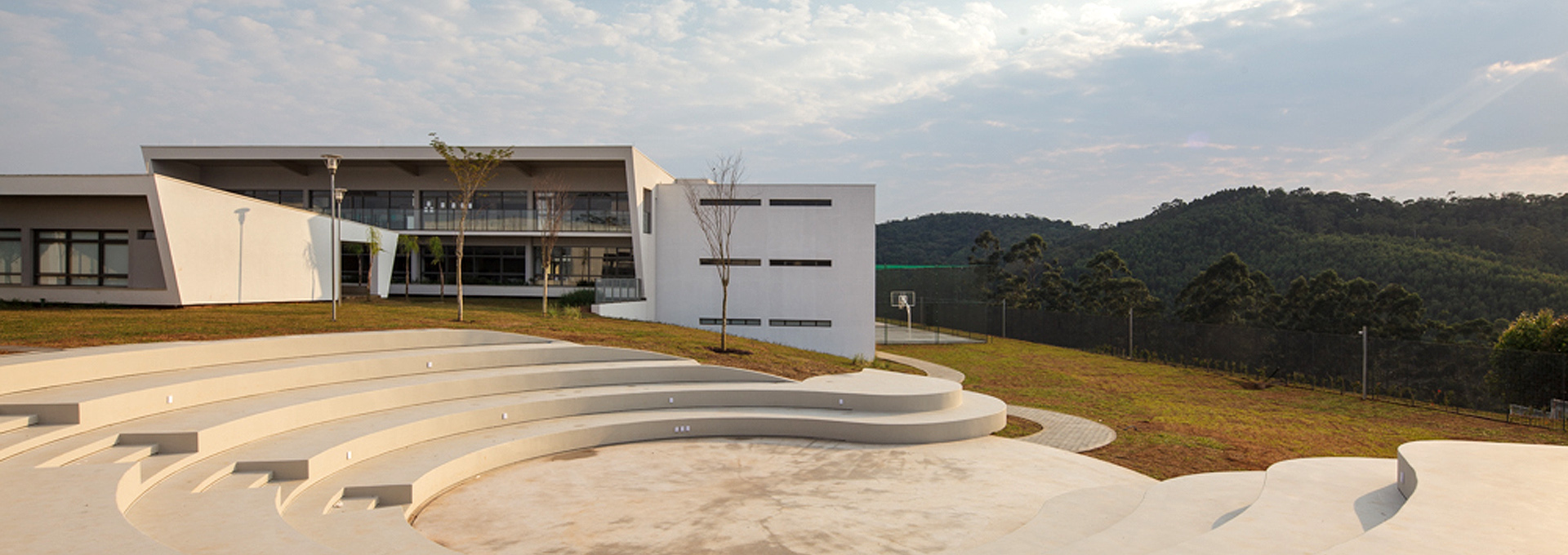 St Nicholas School
St Nicholas School Youth Park
Youth Park Hylea
Hylea GRAACC
GRAACC SENAC – Santo Amaro
SENAC – Santo Amaro