/GRAACC
The first stage of the expansion of the GRAACC Hospital (Support Group for Adolescents and Children with Cancer), already concluded, was the construction of Annex I, next to Rua Pedro de Toledo; the second will be the construction of Annex II, facing Rua Borges Lagoa. The building's volume is linear and pure, with horizontal markings, due to the narrow terrain adjacent to the former hospital facilities, which does not allow for much formal flexibility. The new building is connected to the existing building on the ground floor and through walkways on the upper floors. The front facade, which is more closed, is predominantly coated with opaque white glass, and the side facades, which are more open, are interspersed with horizontal bands of high-performance transparent glass, bringing natural lighting to all floors. The entrance to this annex is a double-height “glass box”, in which a large suspended sculpture integrates the public space with the hall and reception.
| Location: Sao Paulo-SP |
| Project: 2008 |
| Land area: 4.192 m² |
| Building area: 4.640 m² |
| Pavements: 6 |
| Overall height: 31m |
| Type: Hospital |





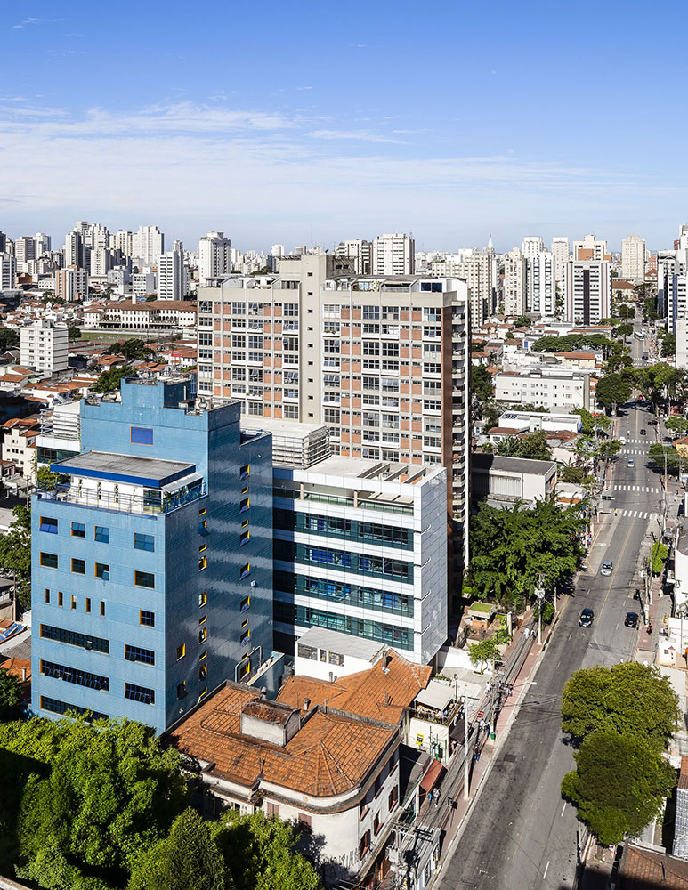
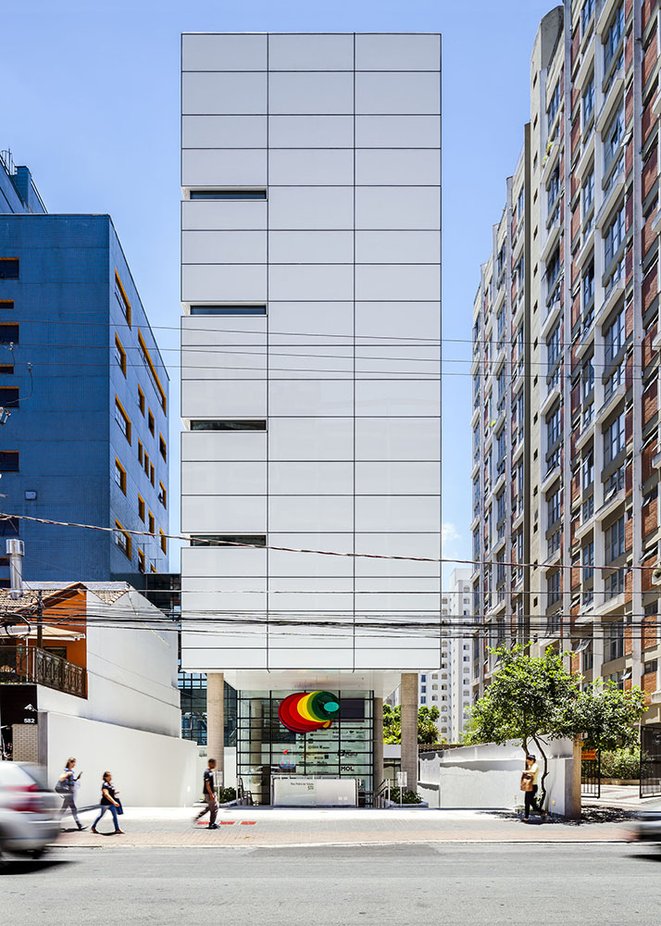
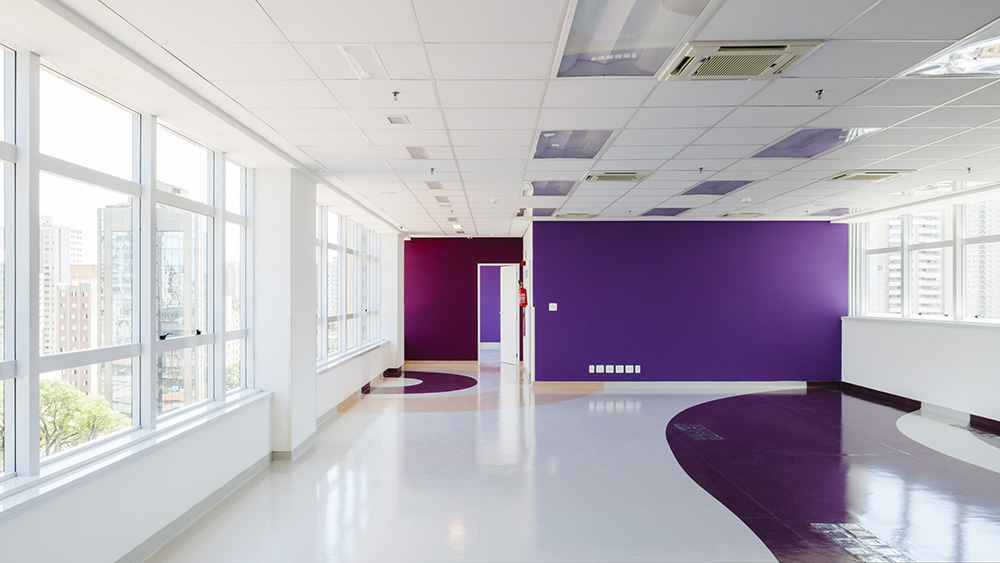
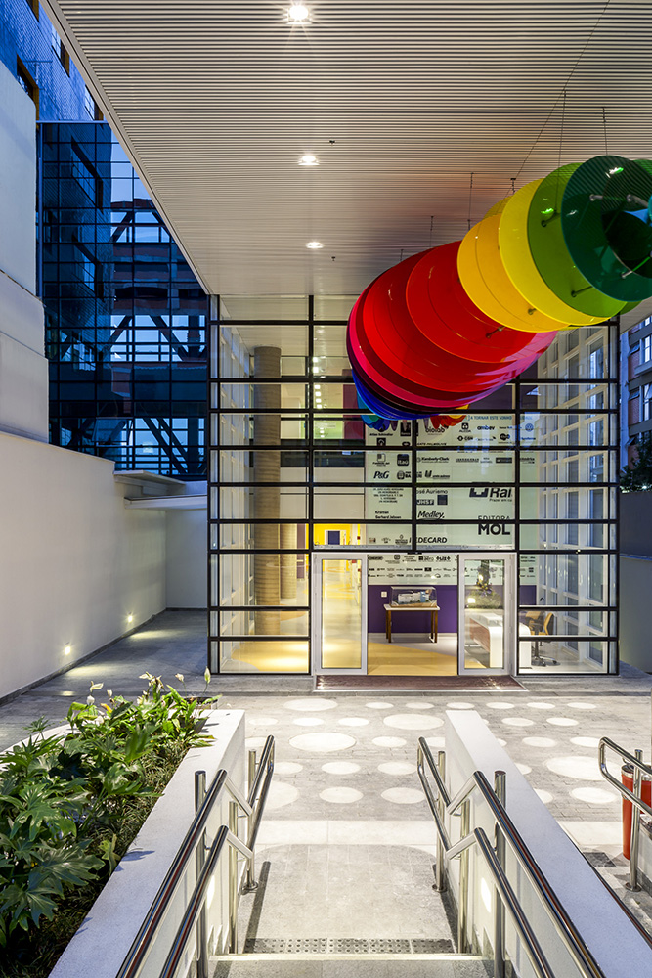
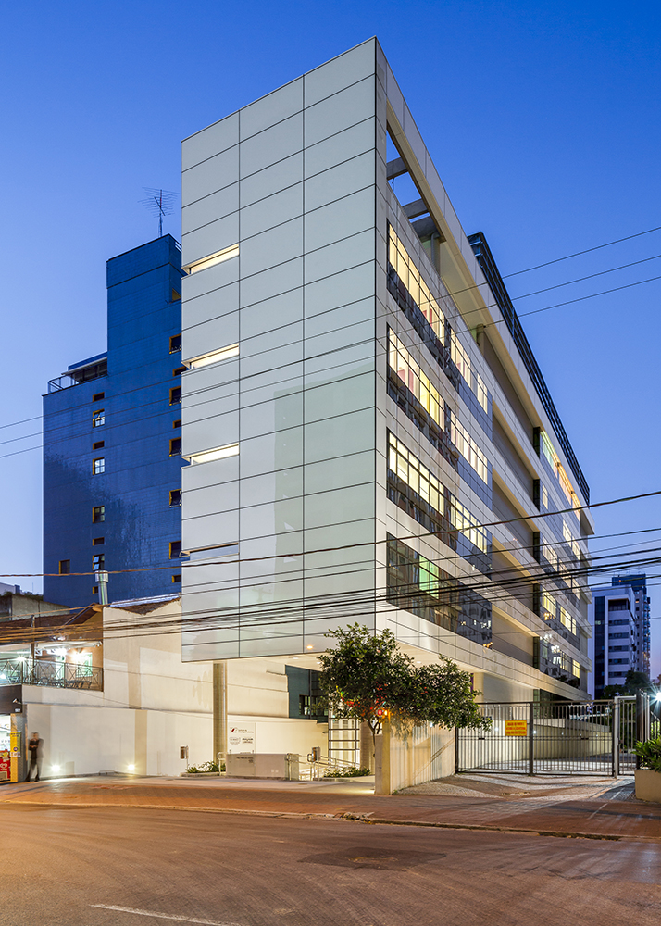
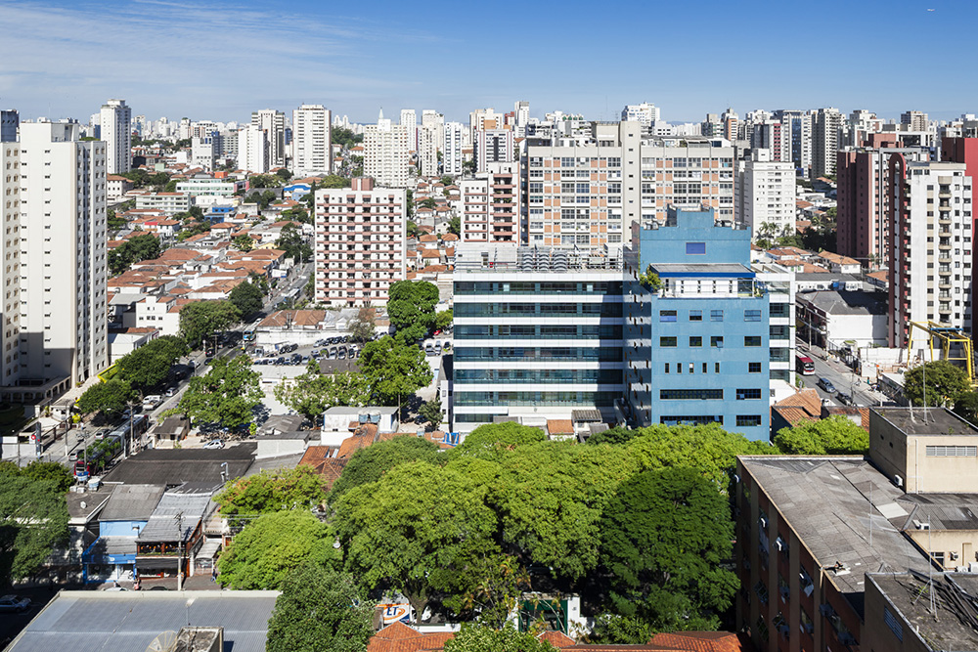
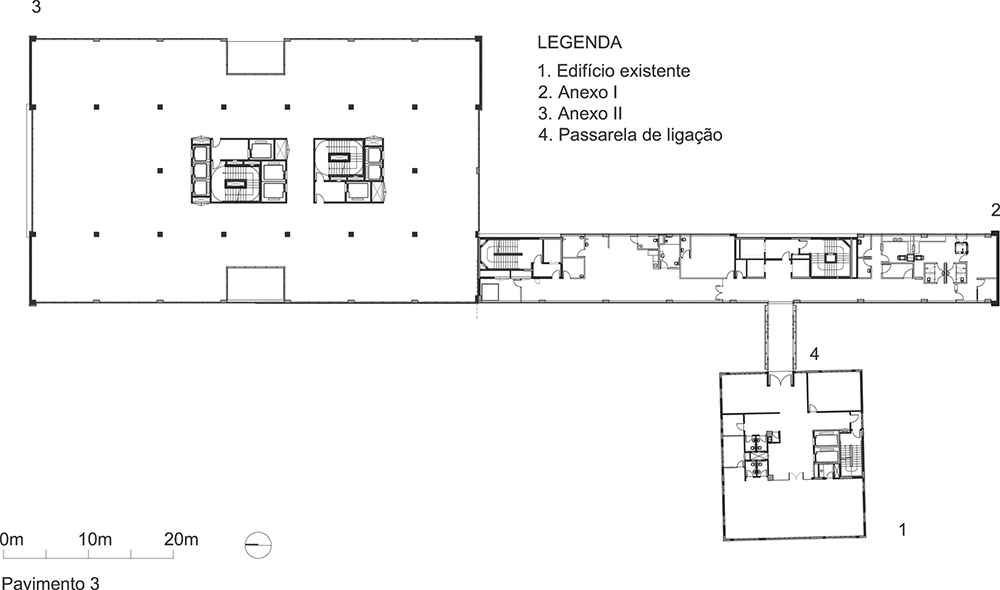
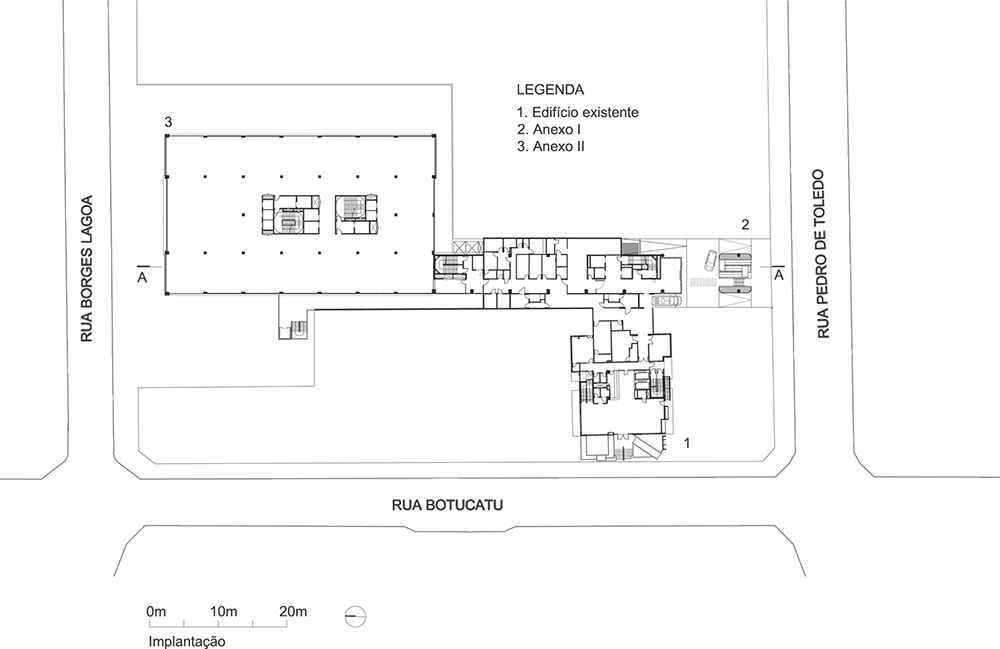
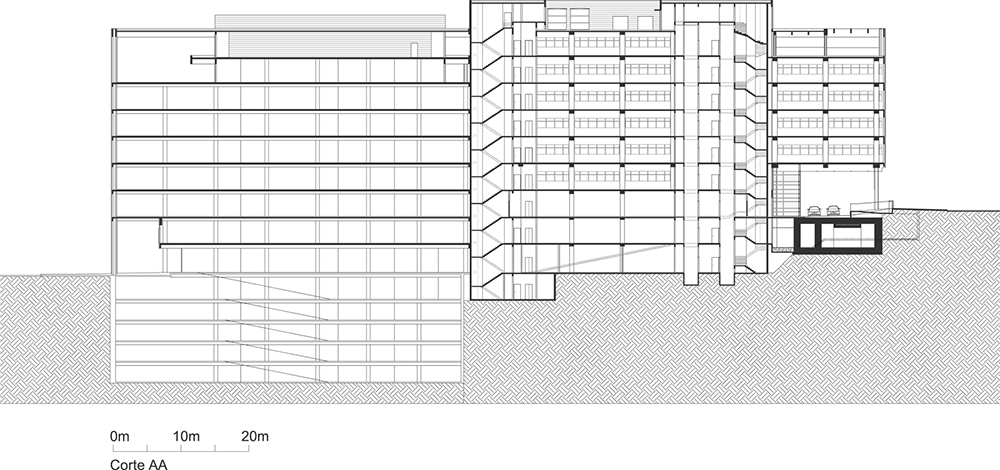
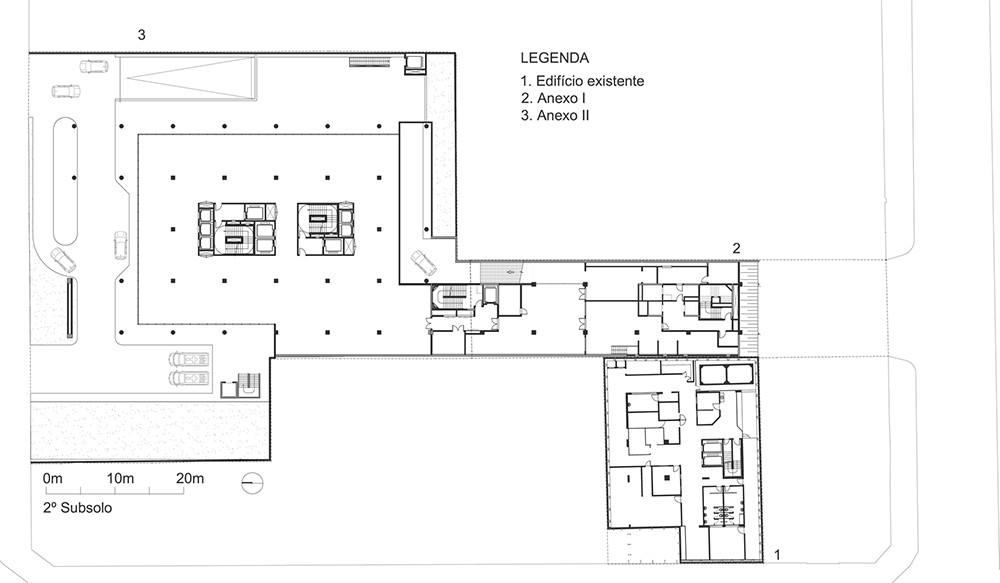
 Beyond The Club
Beyond The Club Bandeirantes College
Bandeirantes College Sustainable Construction Innovation Center
Sustainable Construction Innovation Center Avenues: The World School
Avenues: The World School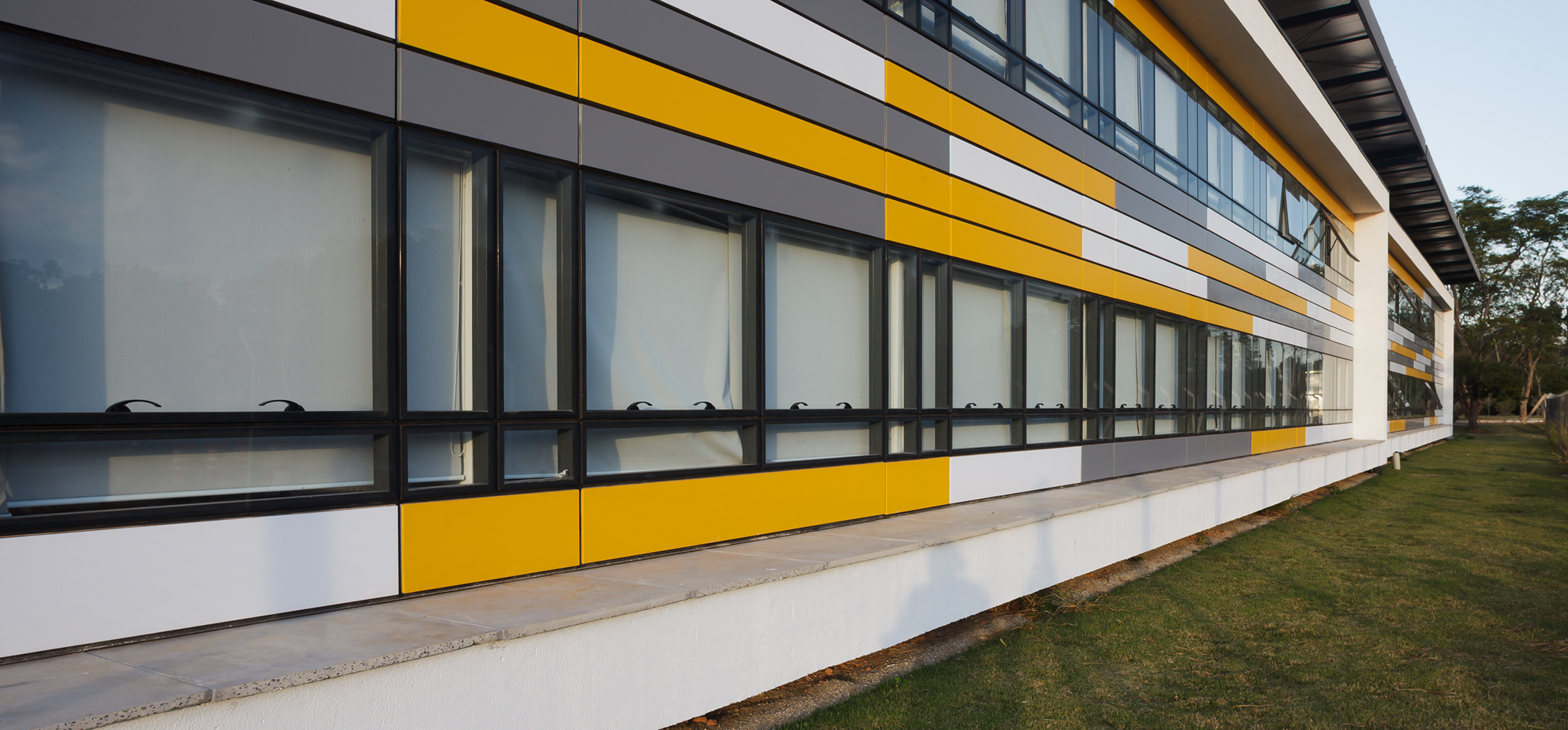 ITA – Student Housing
ITA – Student Housing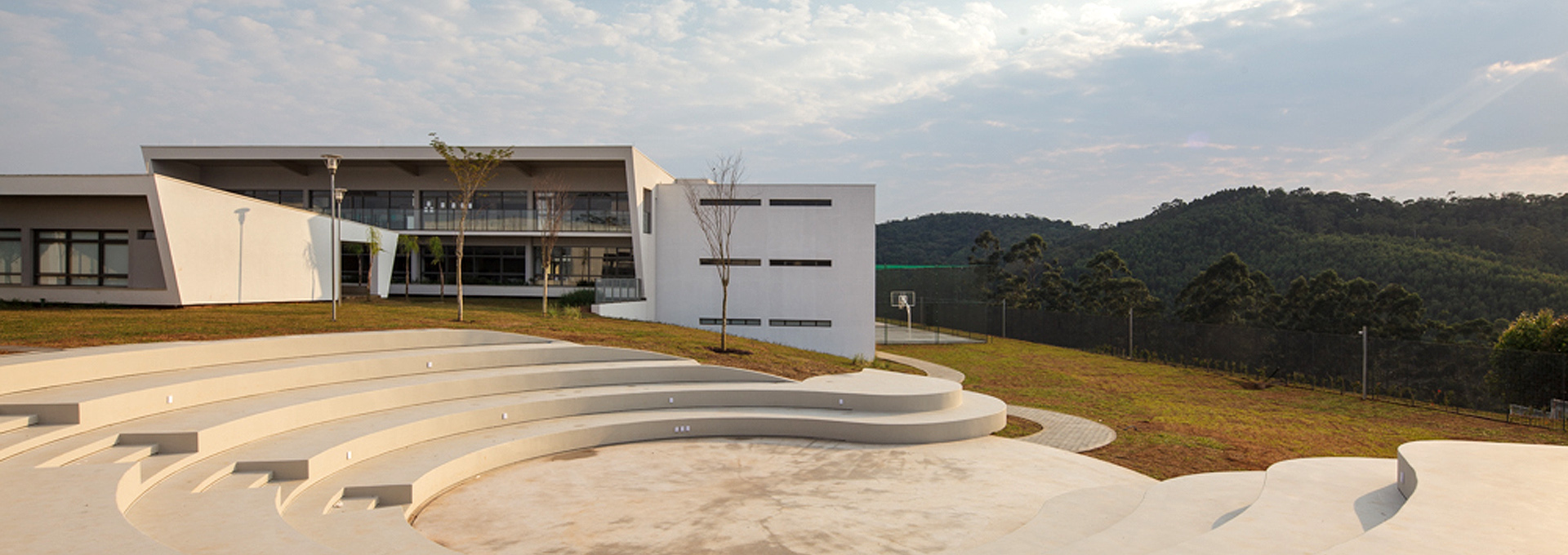 St Nicholas School
St Nicholas School Youth Park
Youth Park Hylea
Hylea GRAACC
GRAACC SENAC – Santo Amaro
SENAC – Santo Amaro