/Auditório Claudio Santoro
Inaugurated in March 1979, this building is one of the main cultural spaces in the municipality of Campos do Jordão. Since its inauguration, it has hosted the city's traditional Winter Festival.
The architectural proposal is based on the strong concept of the structural system, with four peripheral pillars that support a square cover of exposed concrete. The pillars are held in place by beams on the roof, which form diagonal ribs and also function as acoustic baffles for the auditorium.
Its room, in an amphitheater format, uses the natural slope of the land for the staggered placement of the audience, which guarantees excellent visibility in all places. This auditorium was designed to host dance and music shows, as well as congresses and conventions, has a capacity for 862 people and has a backstage infrastructure with a cargo elevator, individual acoustic rooms, three individual dressing rooms, two collective dressing rooms and accommodation for 192 people. people.
- Location: Campos do Jordao, SP
- Project: 1977
- Building area: 5.740 m2
- Pavements: 2
- Type: Institutional





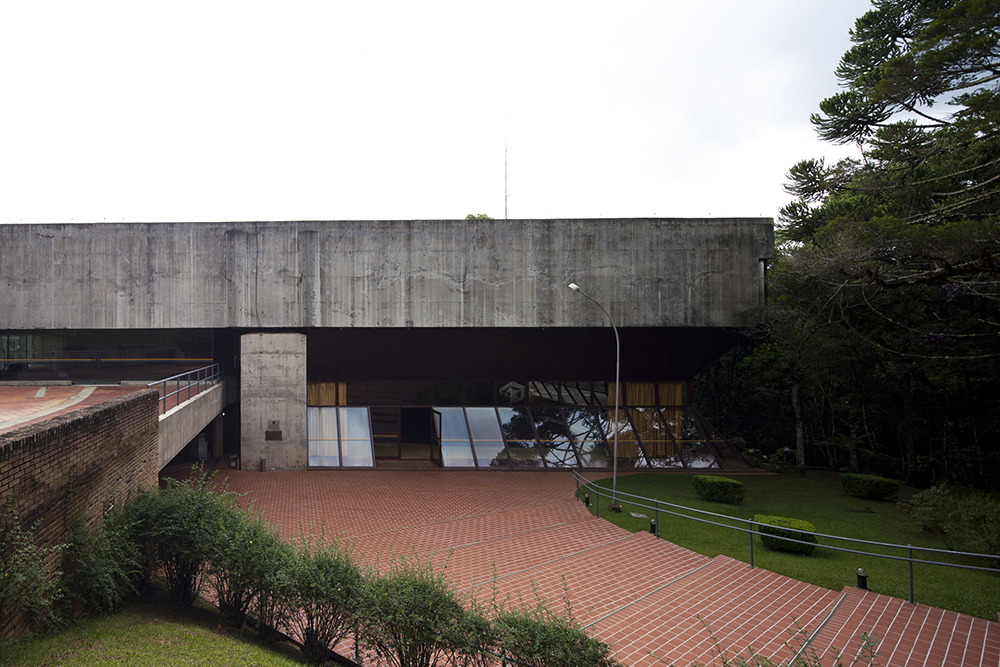
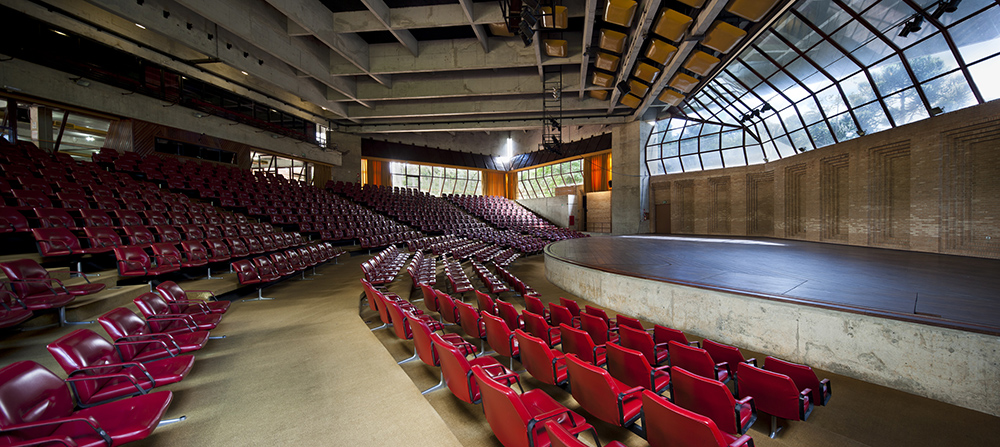
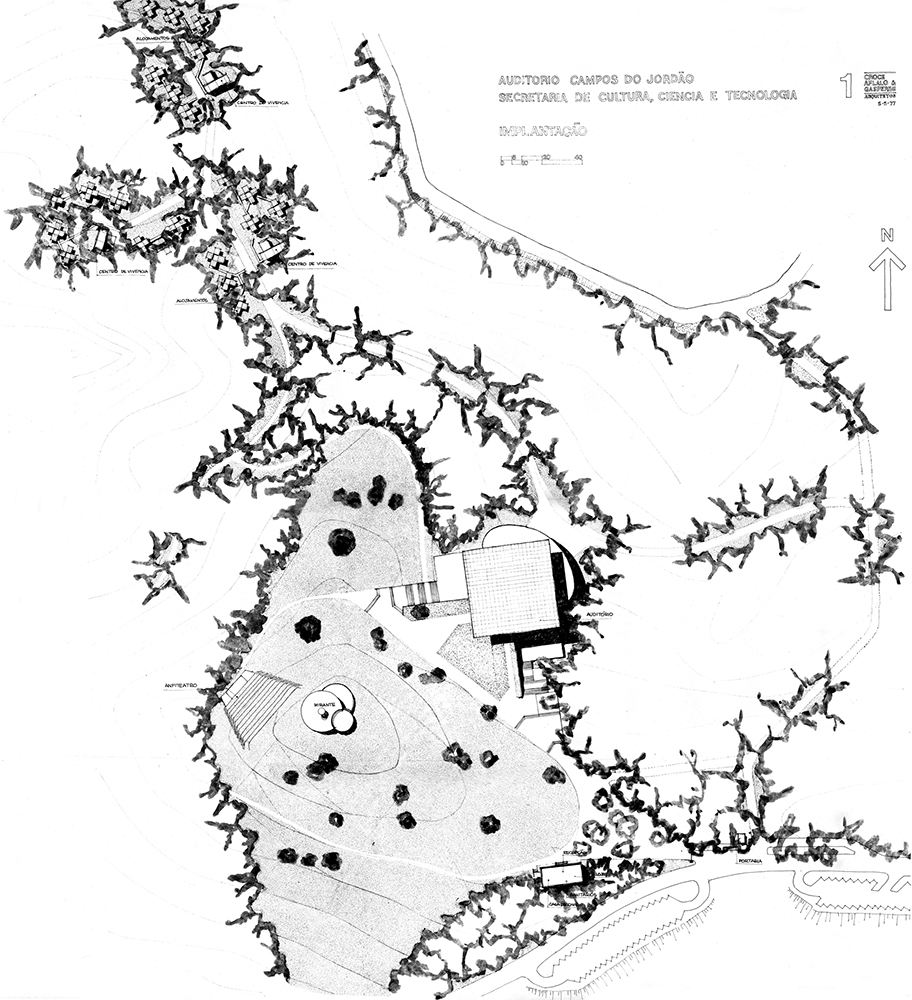
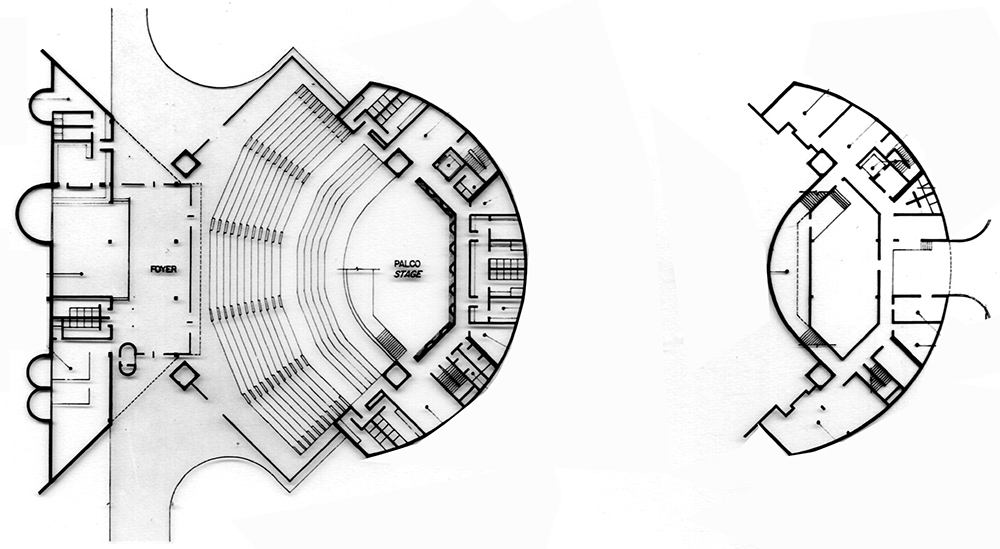
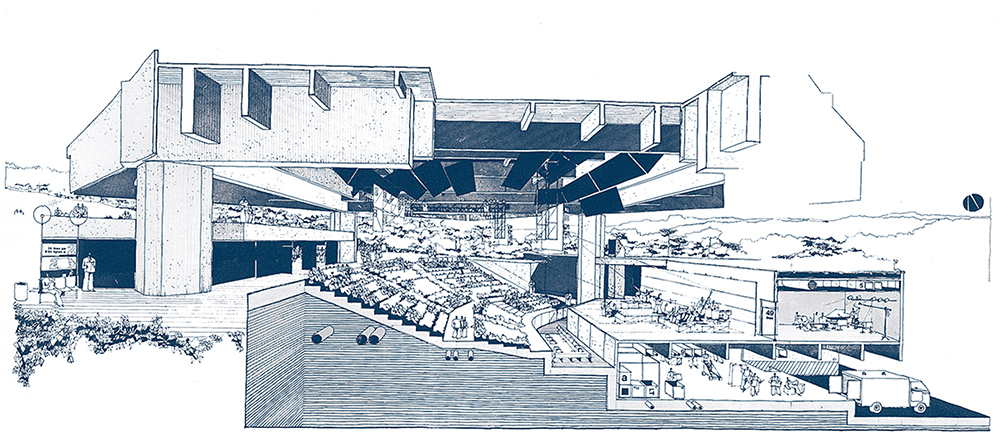
 Beyond The Club
Beyond The Club Bandeirantes College
Bandeirantes College Sustainable Construction Innovation Center
Sustainable Construction Innovation Center Avenues: The World School
Avenues: The World School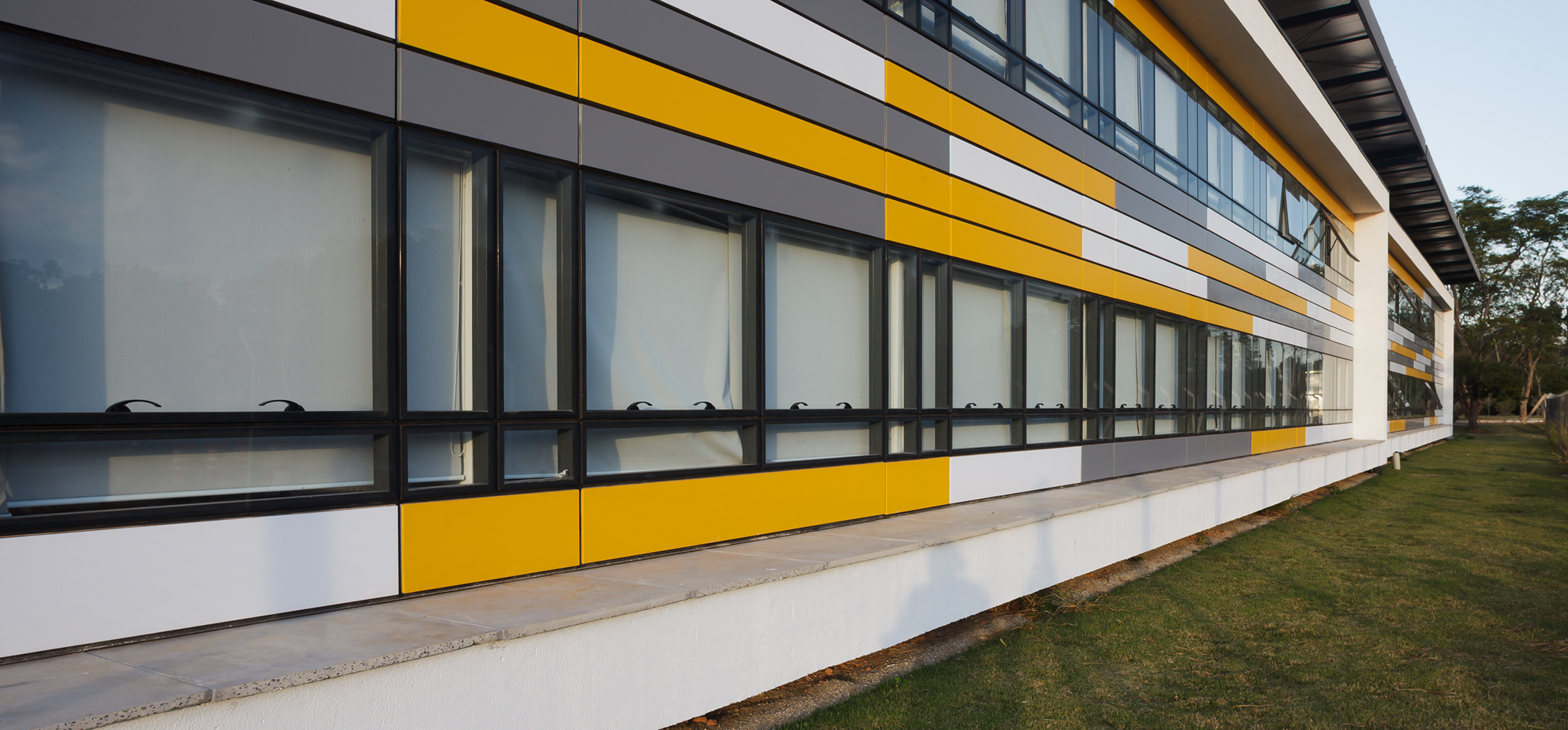 ITA – Student Housing
ITA – Student Housing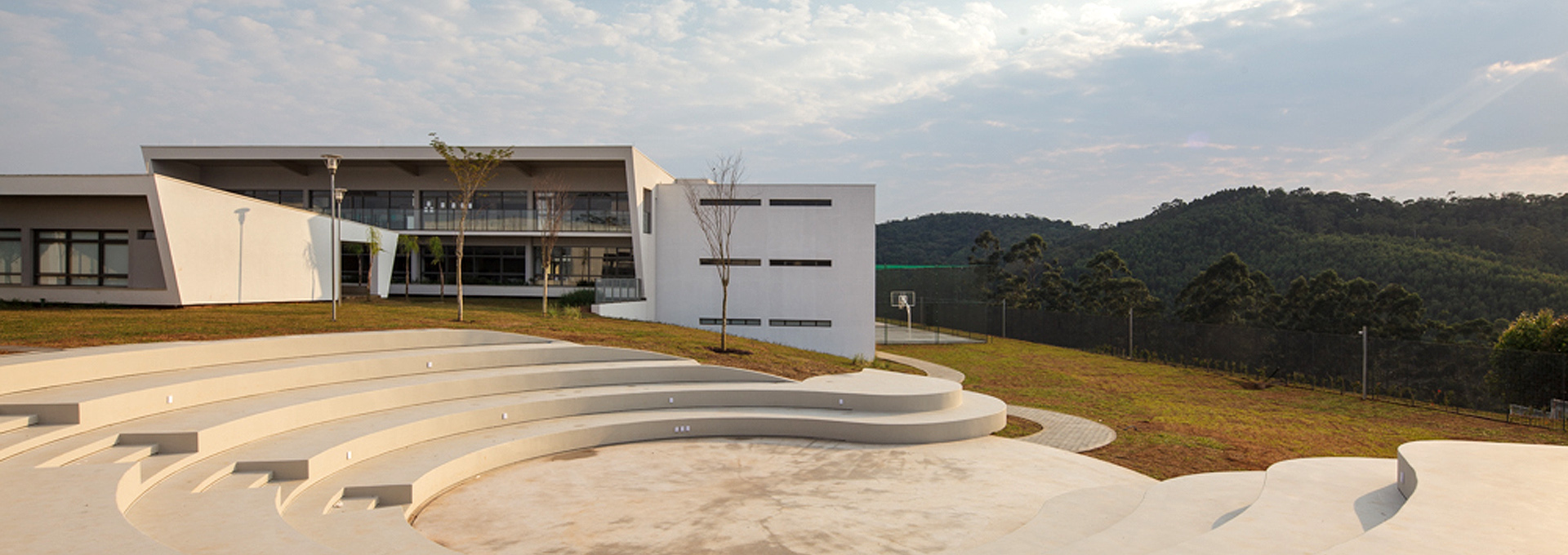 St Nicholas School
St Nicholas School Youth Park
Youth Park Hylea
Hylea GRAACC
GRAACC SENAC – Santo Amaro
SENAC – Santo Amaro