/Novotel Itu
The structure for large events, combined with a wide and equipped leisure area in a privileged location, makes this hotel extremely versatile and unique, a new reference in multipurpose hospitality to serve different audiences all year round.
With more than 36.000 m² of land, the project is divided into six large areas: 343 rooms spread over two six-story wings; ground floor with gym, saunas,
bar, games room, space for children and restaurant; convention area for 1.000 people, with flexibility to attend the most diverse events; a parking area for 250 cars, spread over three levels, with access to the hotel reception and the foyer of the convention area; outdoor leisure area with swimming pool, playground, soccer field, tennis courts and garden areas.
The program was distributed in such a way as to minimize the impact of a building of this scale. With that, the hotel was spread horizontally in two blocks and takes advantage of the natural slope of the land to insert the large volume of the convention center, which completely disappears in the landscape of the region.
| Location: Itu, SP |
| Project: 2012 |
| Land area: 36.653 m² |
| Building area: 31.034 m² |
| Pavements: 6 |
| Total height: 26m |
| Type: Hotel |





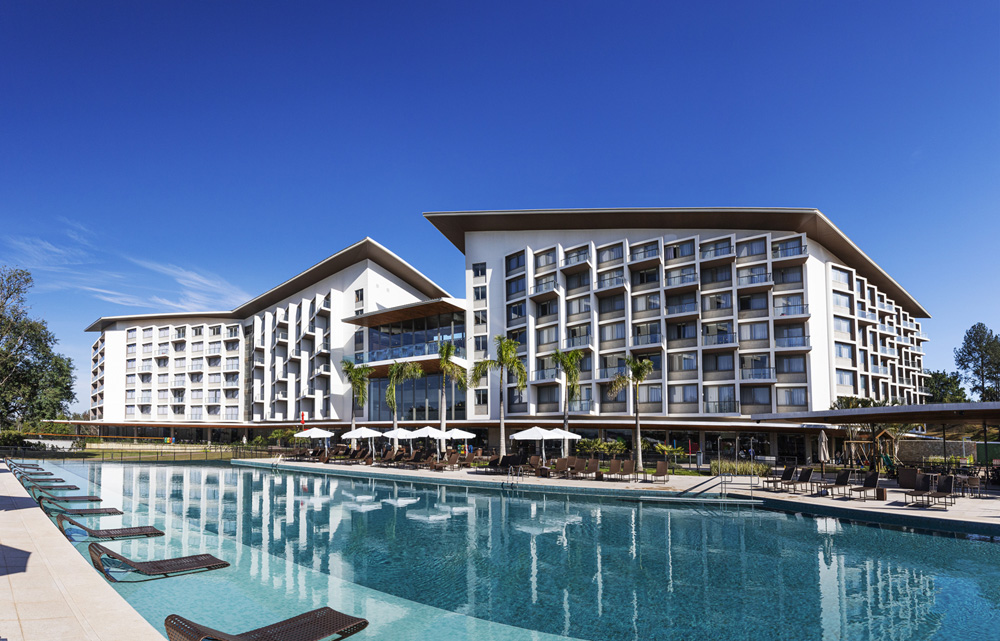
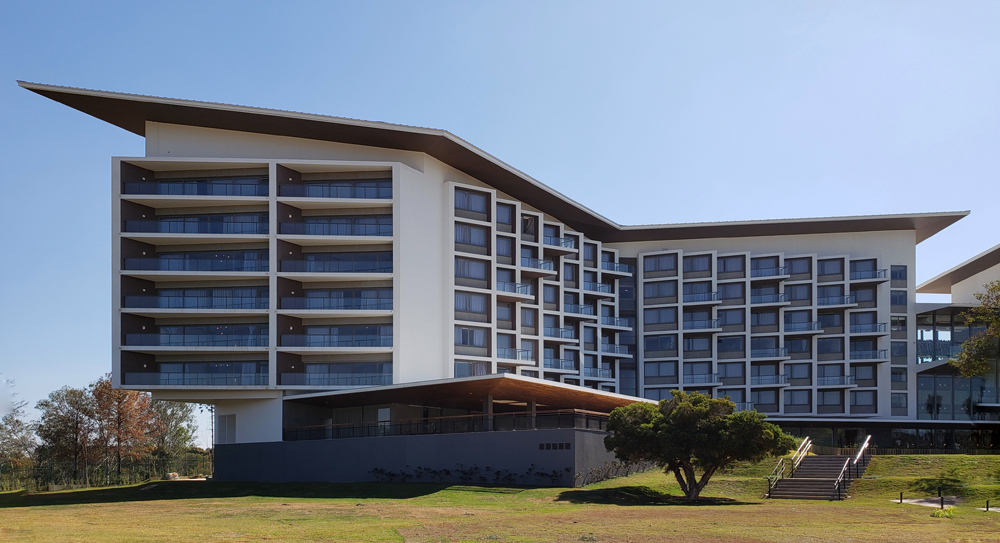
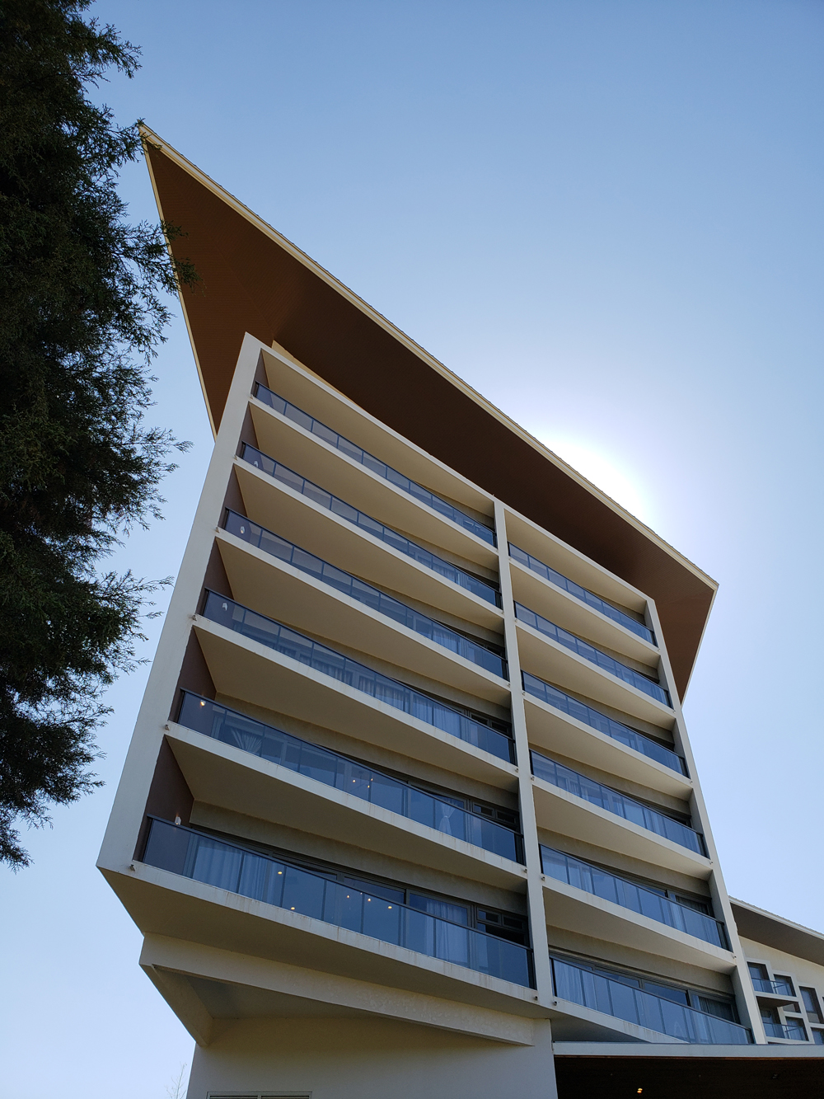
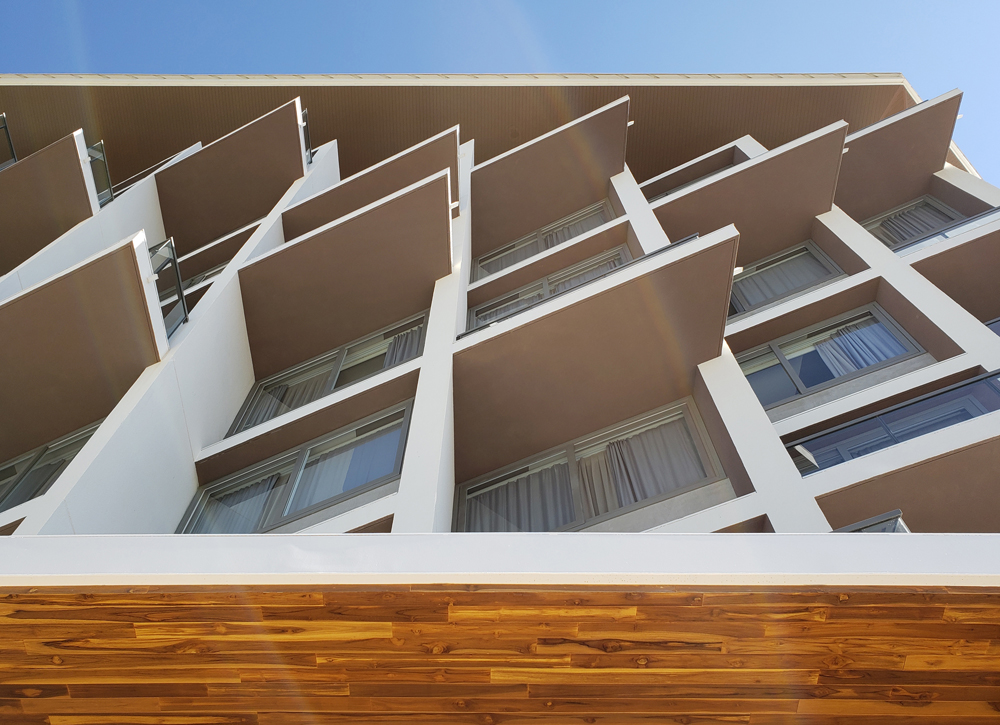
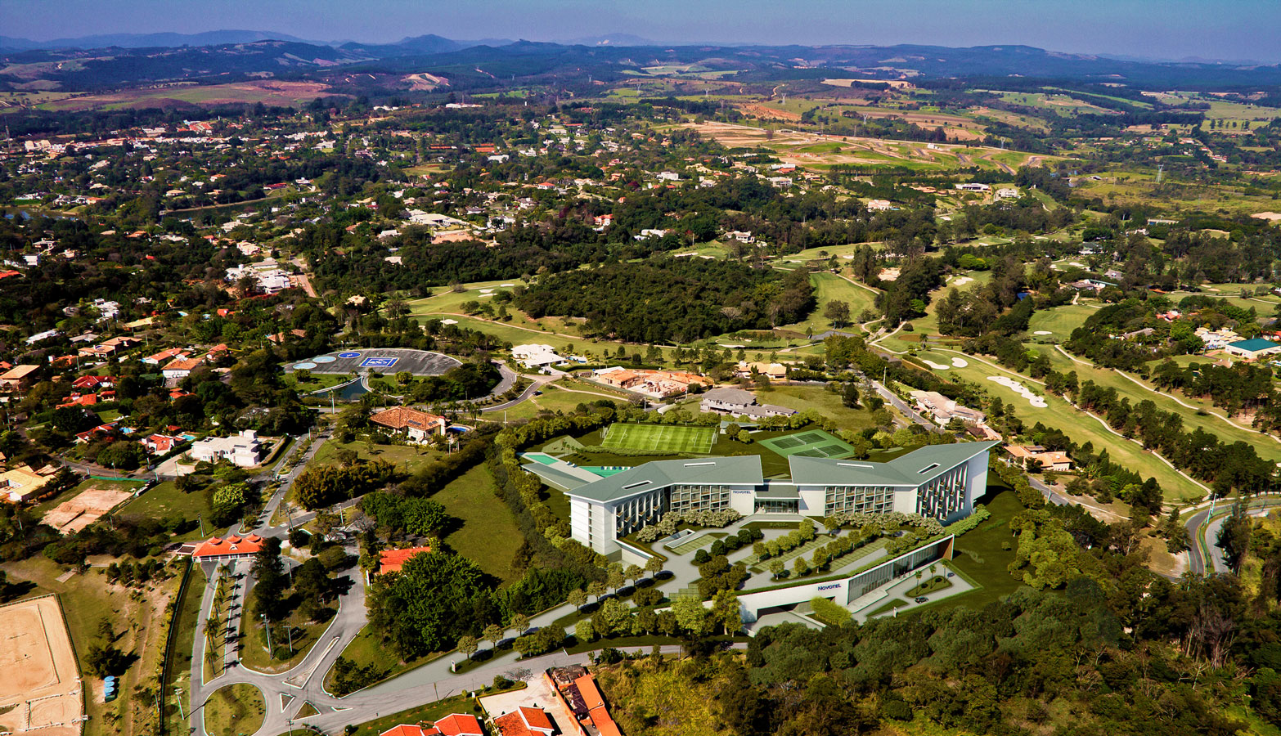
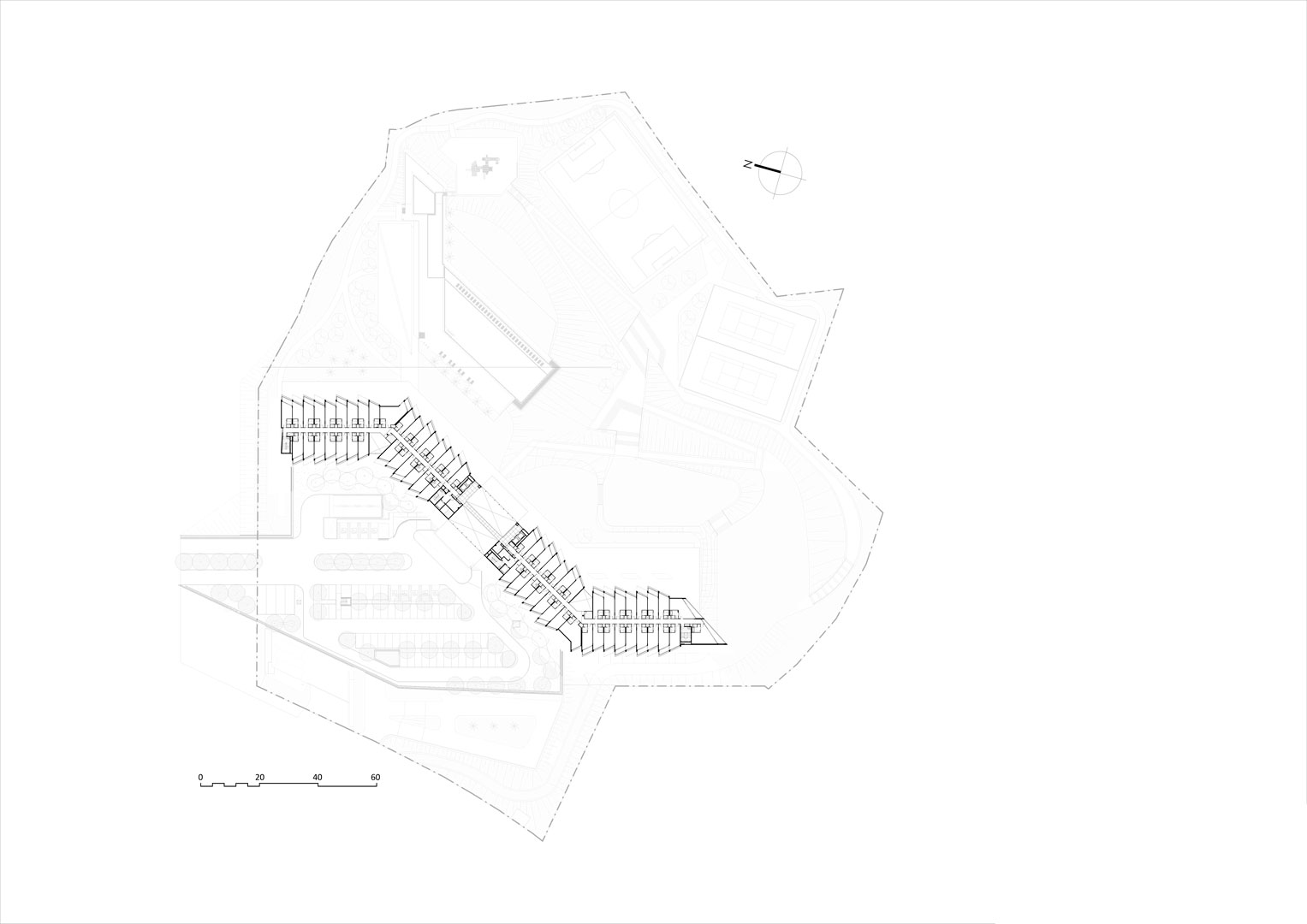
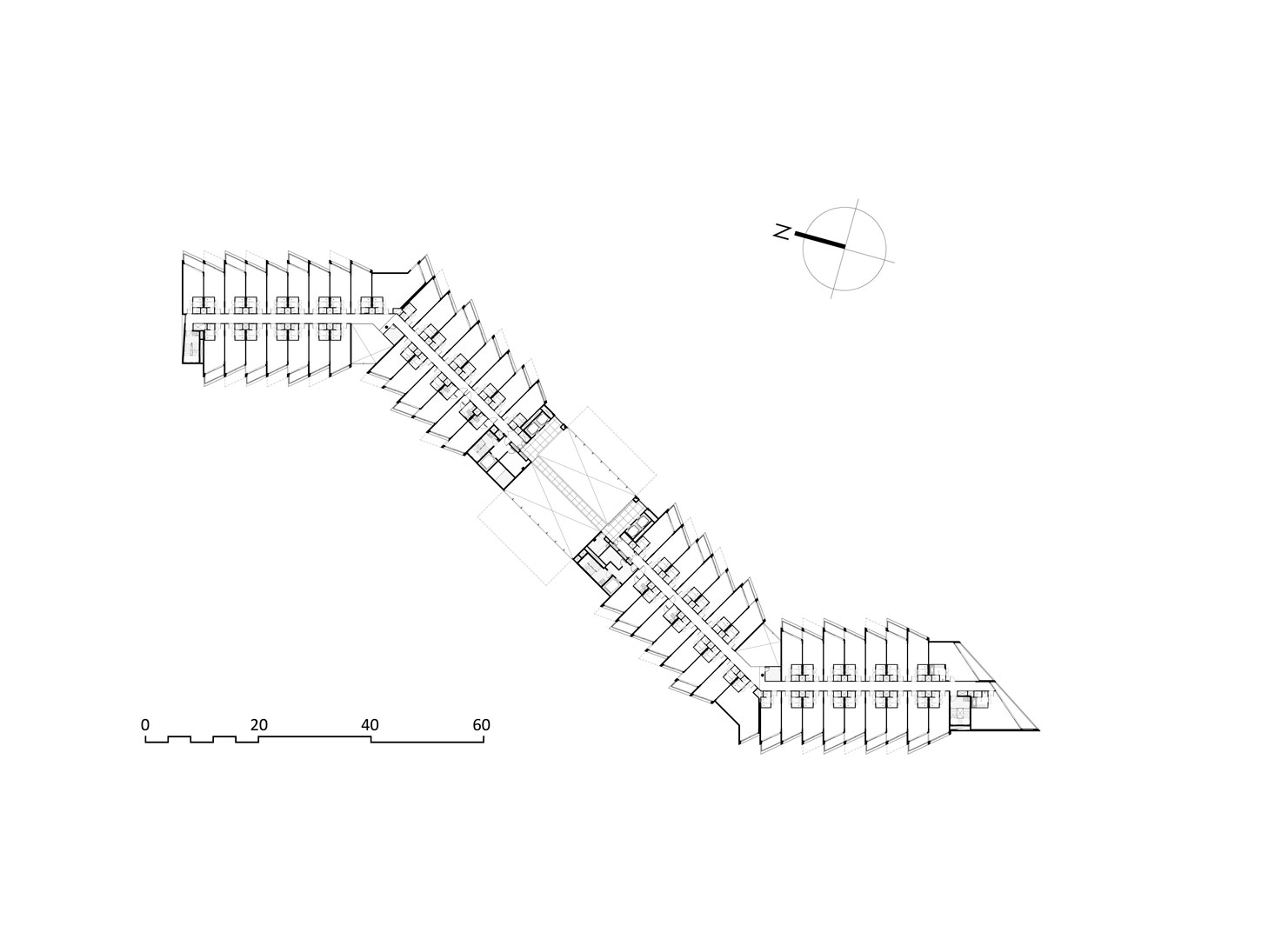
 urman
urman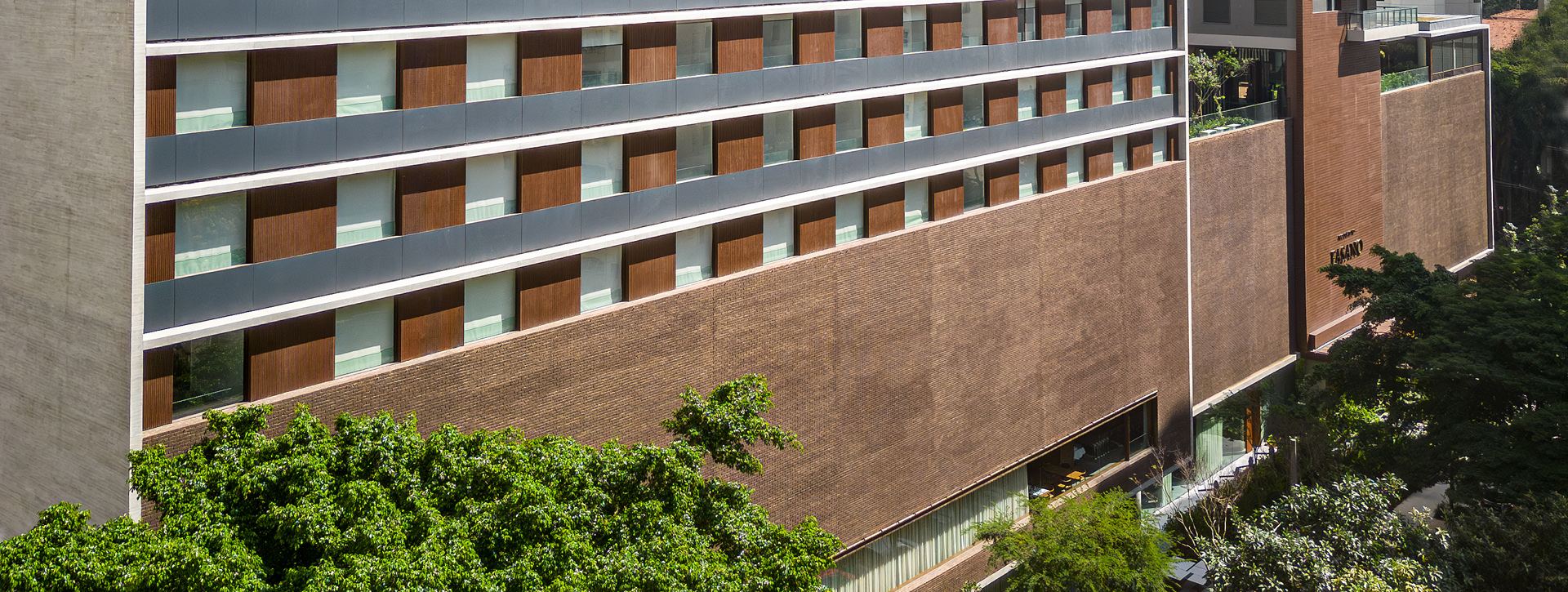 Fasano Hotel – Itaim
Fasano Hotel – Itaim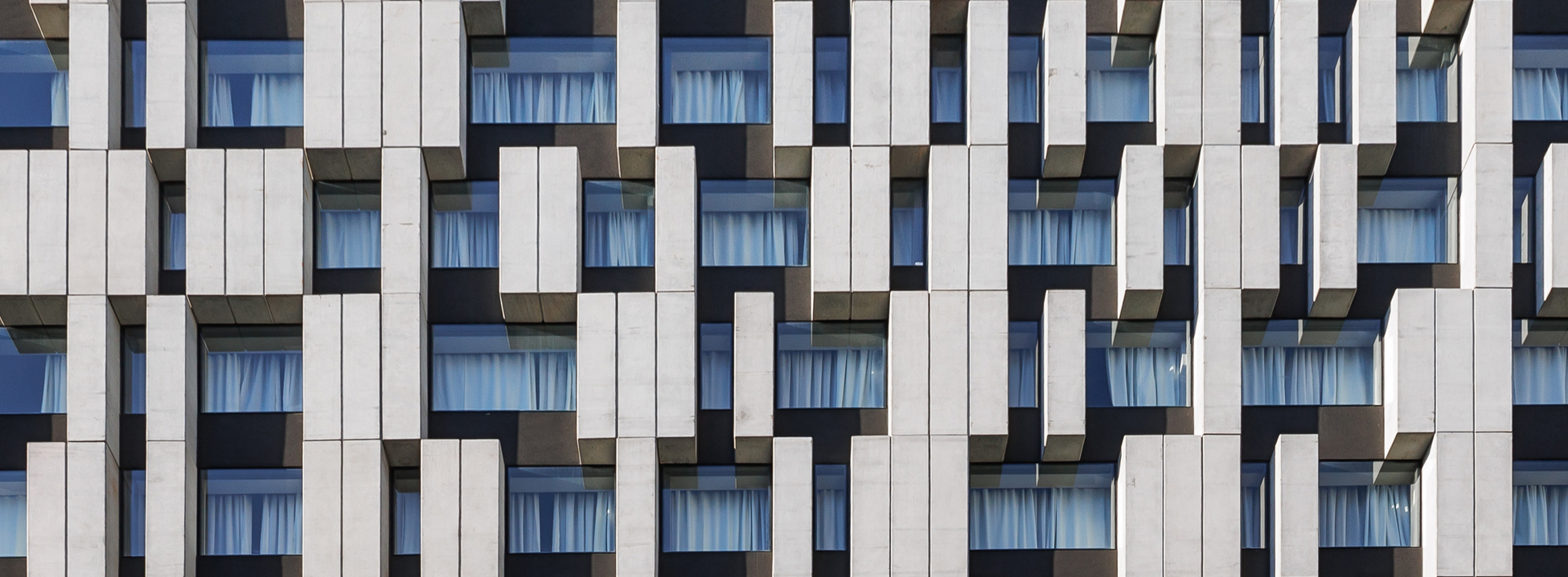 Core Pinheiros and Hotel Radisson
Core Pinheiros and Hotel Radisson Hotel JW Marriot Sao Paulo
Hotel JW Marriot Sao Paulo W Hotel – Residences
W Hotel – Residences Valongo Brazil – Ibis Hotel
Valongo Brazil – Ibis Hotel city's park
city's park Novotel Itu
Novotel Itu SAO – INTERNATIONAL SQUARE – Quality inn Hotel
SAO – INTERNATIONAL SQUARE – Quality inn Hotel