/Breezes of Avare
Avaré is a city located 265km from São Paulo/SP, characterized by being a tourist resort and for years there have been horizontal condominiums, houses, farms and even farms on the edge of the Jurumirim dam.
The Brisas de Avaré development is located on a small peninsula in the region, with 130 hectares and a steep slope, which was the starting point of the project. The lots were designed following the contours of the terrain, in such a way that all units had views of the dam. The organization was designed so that everyone would have access from the street, without ever having neighboring lots at the back or at the front, so the back of all the units faces large linear parks that also follow the slope of the site, the deployment intersperses lanes of lots with tree-lined corridors. This design guideline guaranteed the project more than 360.000 m² of green areas. The desire to get around, in a completely different way, on foot or by bicycle along paths in the middle of the garden, led to taking advantage of the remote areas by creating unusual walks, respecting the privacy of the residences.
As a horizontal condominium, we sought to bring facilities and leisure to the common spaces. It has a farm area, nautical garage, restaurant, gym, squash court, beach tennis, toy library located on the edge of the dam, allowing all residents access to a privileged view of the water. It also has a large pier with capacity for 10 boats.
The architecture of the leisure and service areas has a minimalist language, with a glued-laminated wood structure composing the volumetry with glass, to close the spaces, but allowing the integration of the internal environments with the exterior, bringing the sensation of unity with the surrounding nature.
| Location: Avaré, SP |
| Project: 2021 |
| Land area: 1.307.096,30 m² |
| Type: Residential |





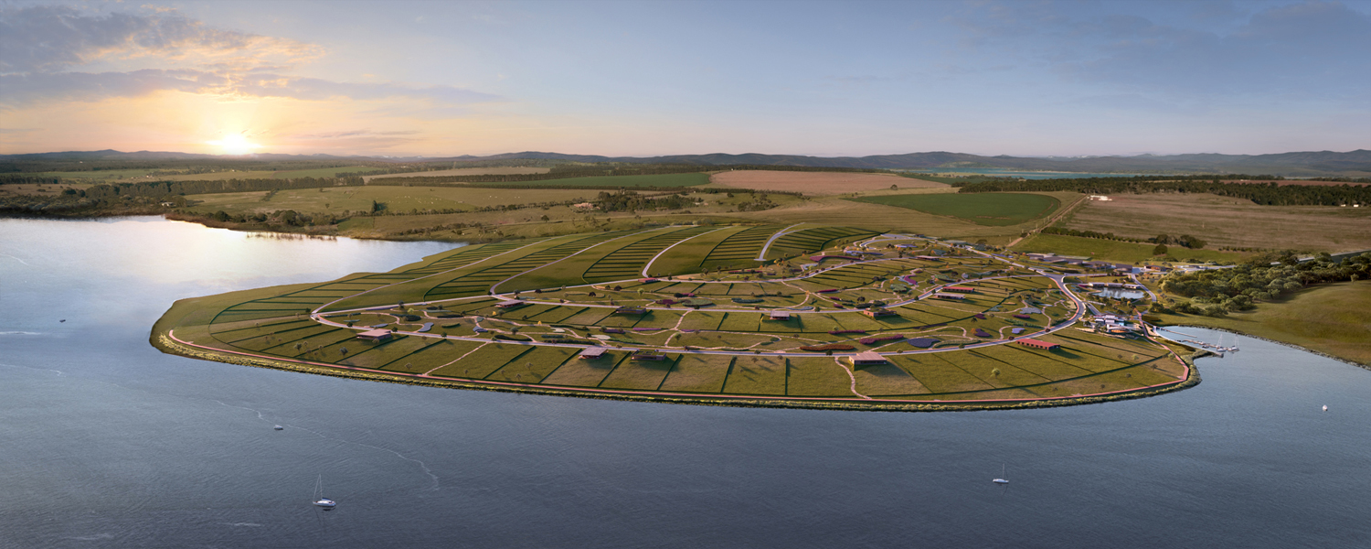
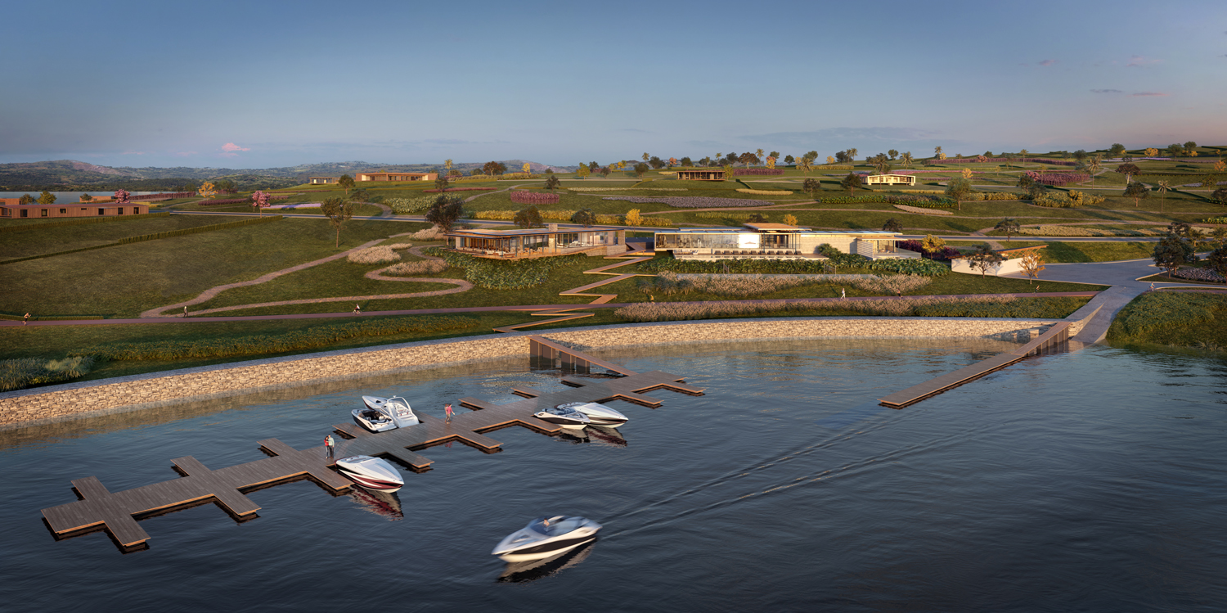
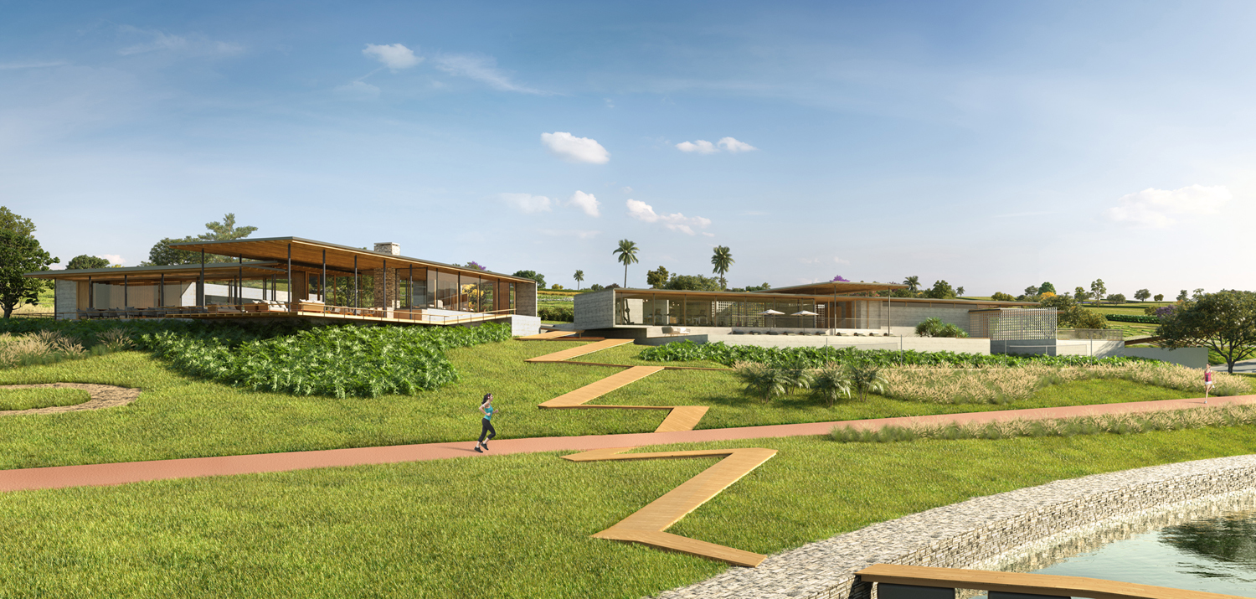
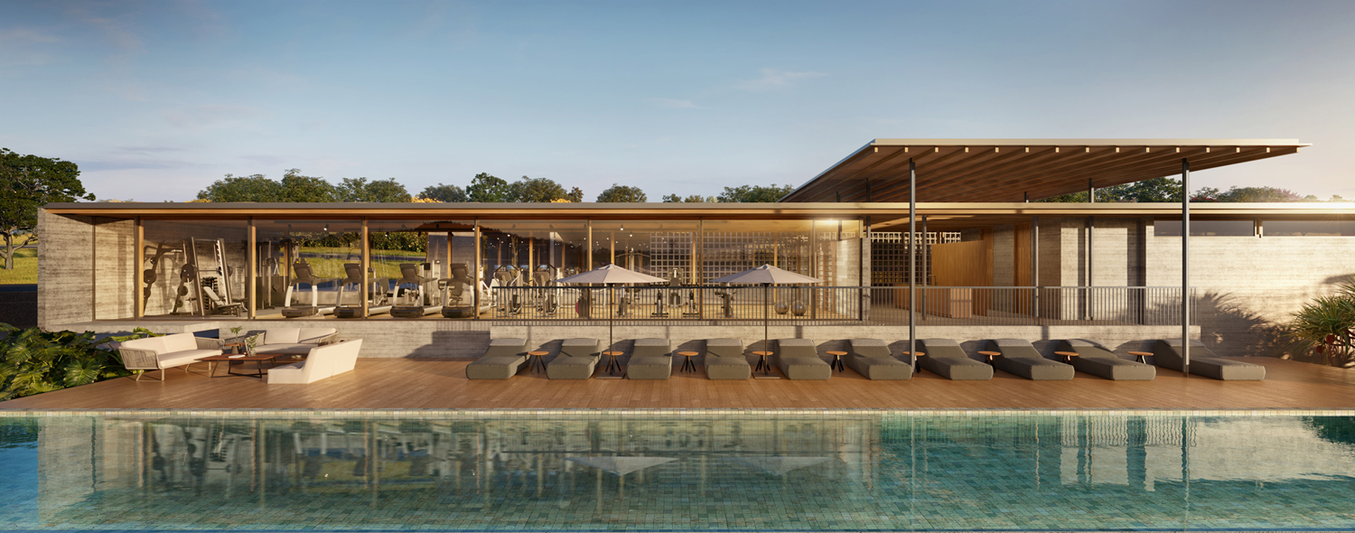
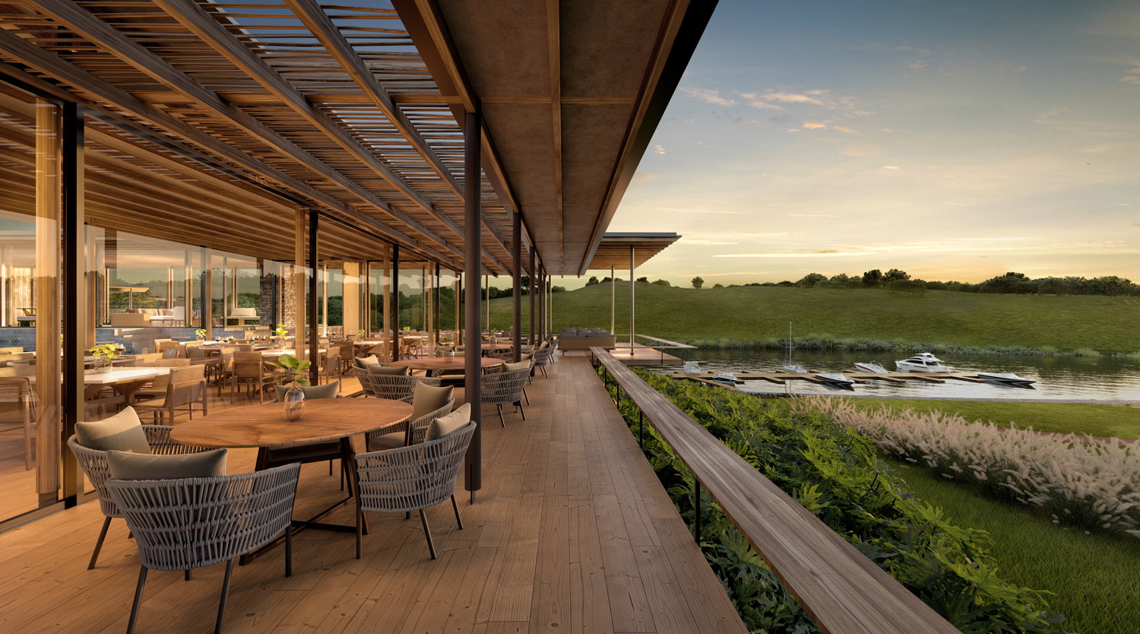
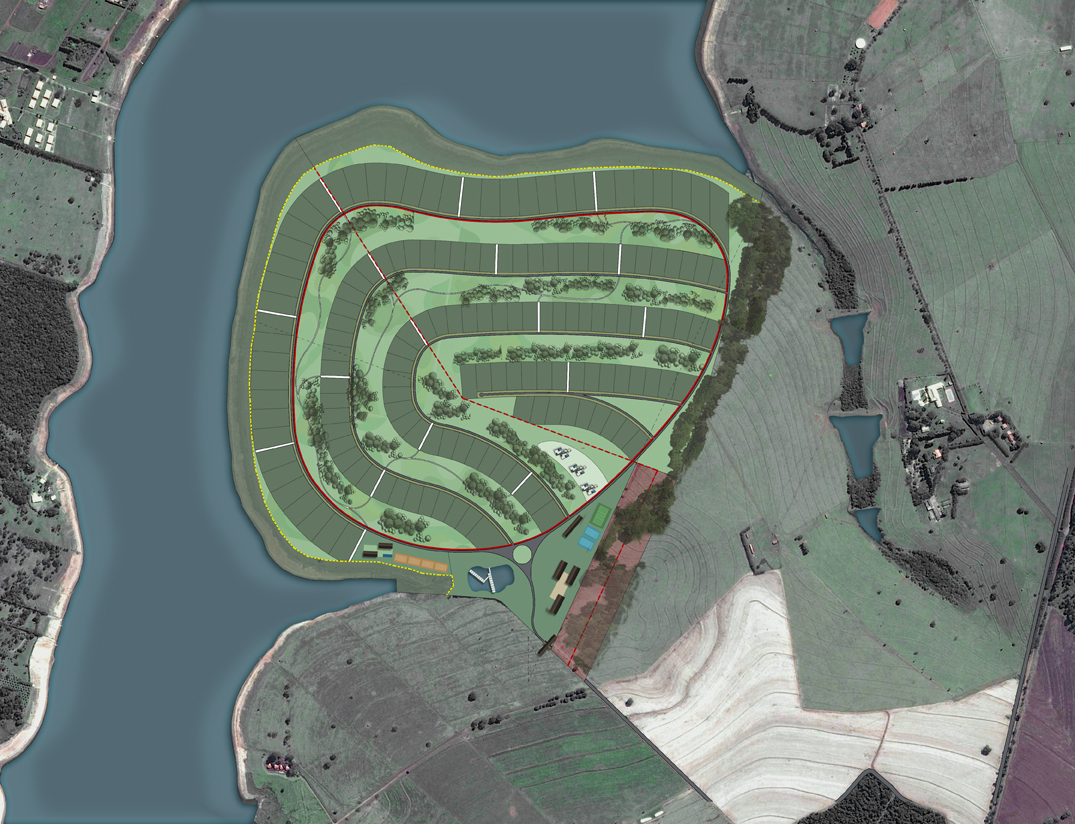
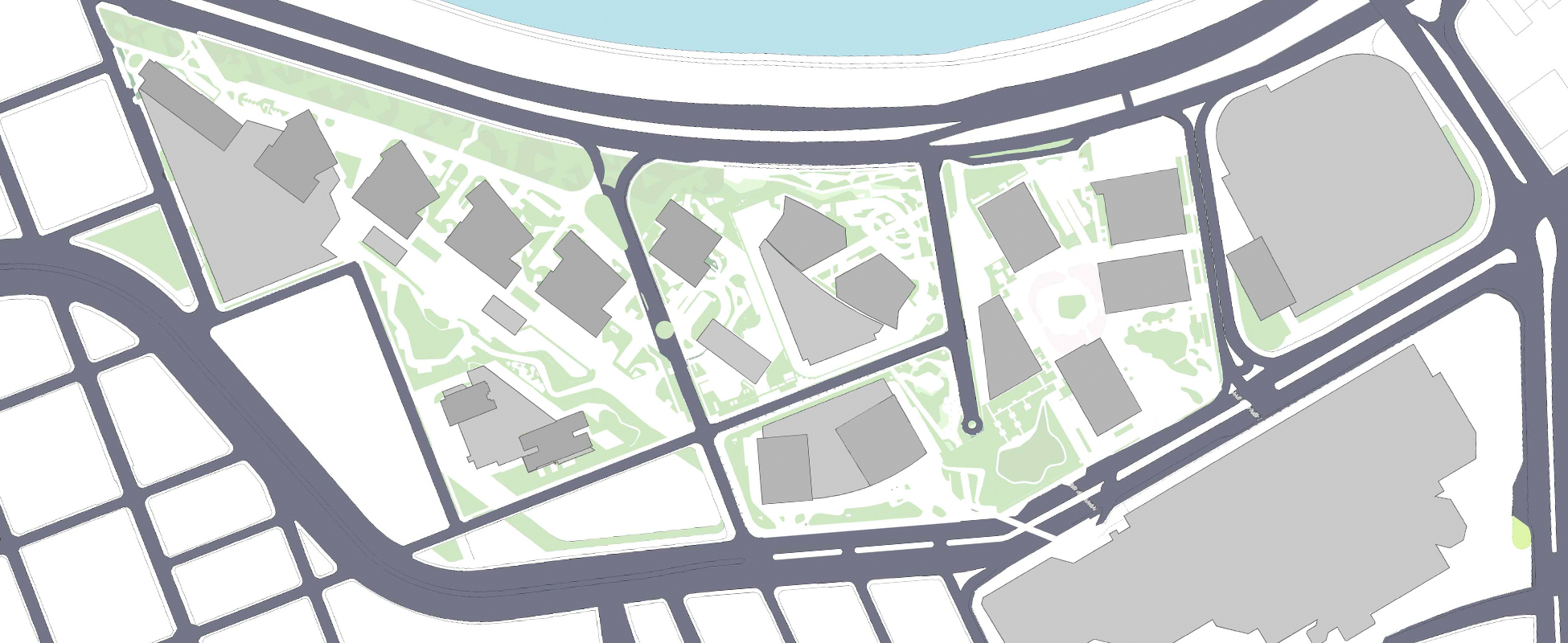 Chucri Zaidan
Chucri Zaidan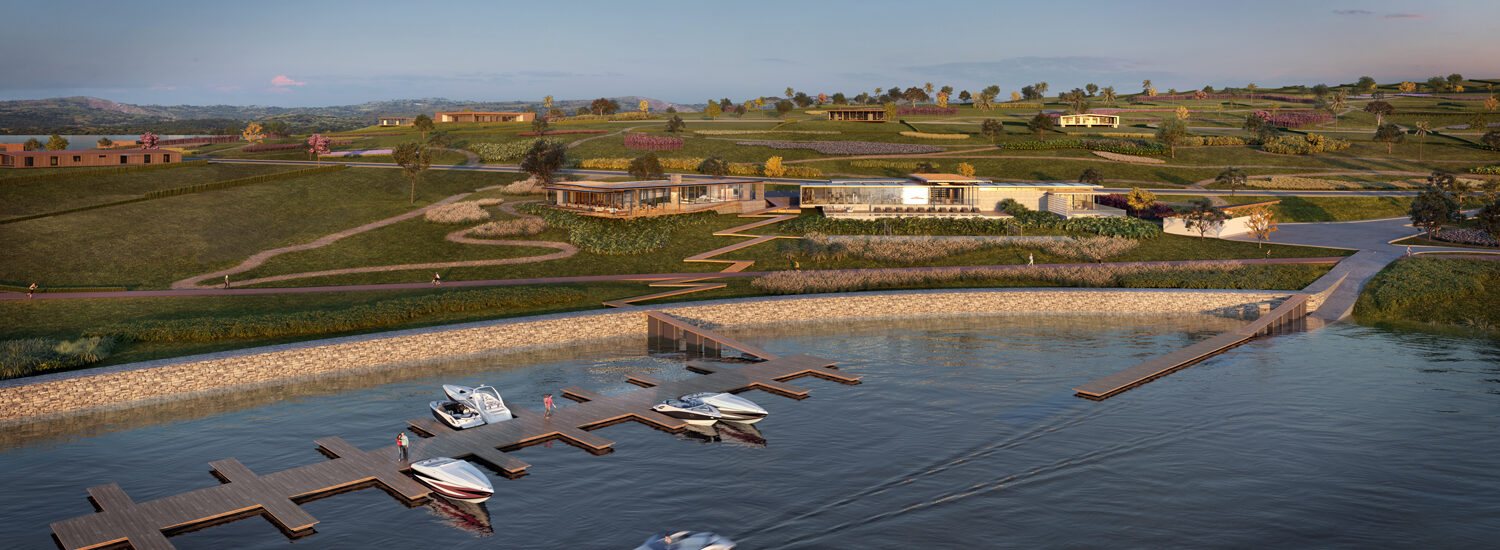 Breezes of Avare
Breezes of Avare Rodeio Farm | Itapety
Rodeio Farm | Itapety