/Tribunal de Contas do Município de São Paulo
Este edifício, de caráter institucional, foi objeto de um concurso de arquitetura para o qual foram convidados sete arquitetos de São Paulo, sendo selecionado o projeto do escritório Croce Aflalo & Gasperini.
O conceito básico da solução adotada foi dar um grande destaque à função simbólica do Tribunal. Para isso, isolou-se o edifício do terreno, elevando-o dez metros em relação ao nível do solo.
O volume de 70 metros de comprimento sustenta-se em apenas quatro apoios, que são os núcleos estruturais de circulação vertical, com balanços de 17 metros. Criou-se dessa forma um amplo espaço livre no nível do solo, formando uma grande esplanada interligada ao setor esportivo da área vizinha, dando continuidade ao espaço livre do Parque do Ibirapuera.
| Local: São Paulo, SP |
| Projeto: 1970 |
| Área construída: 8.900 m² |
| Pavimentos: 3 |
| Altura total: 40 m |
| Tipo: Institucional |





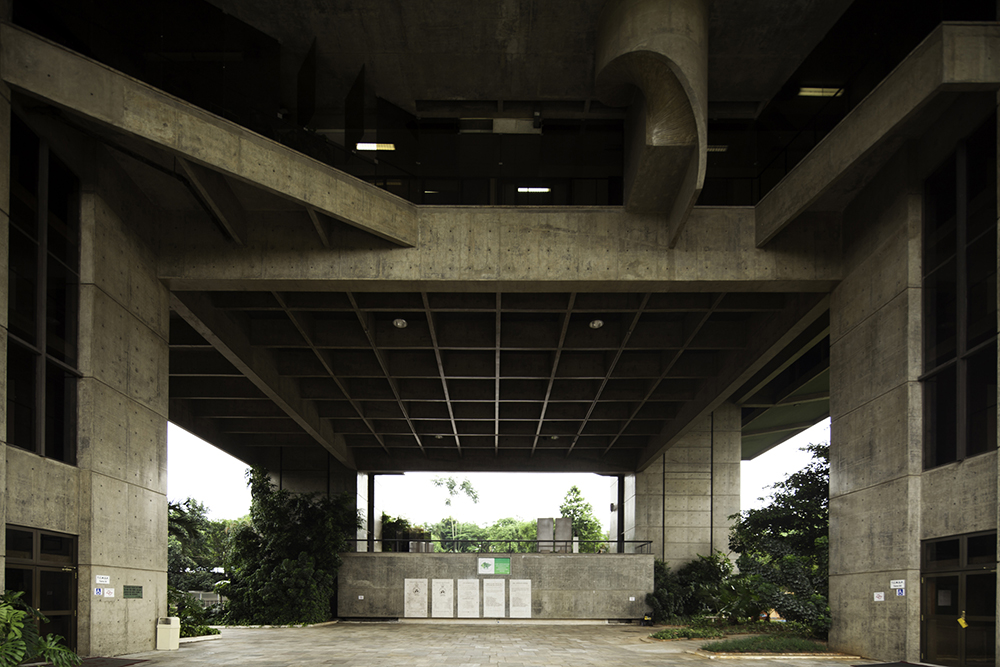
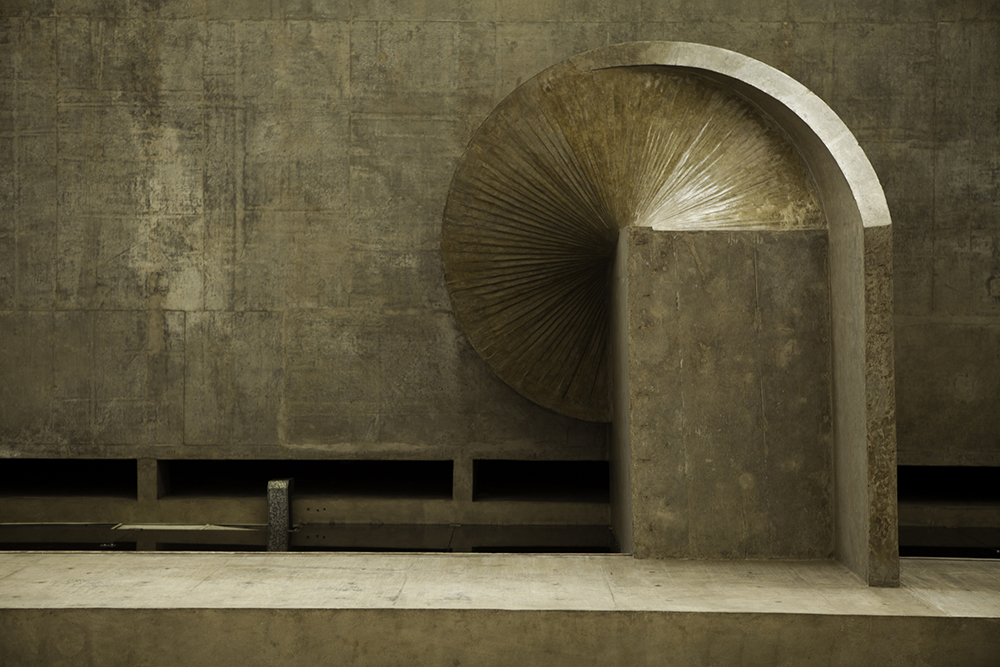
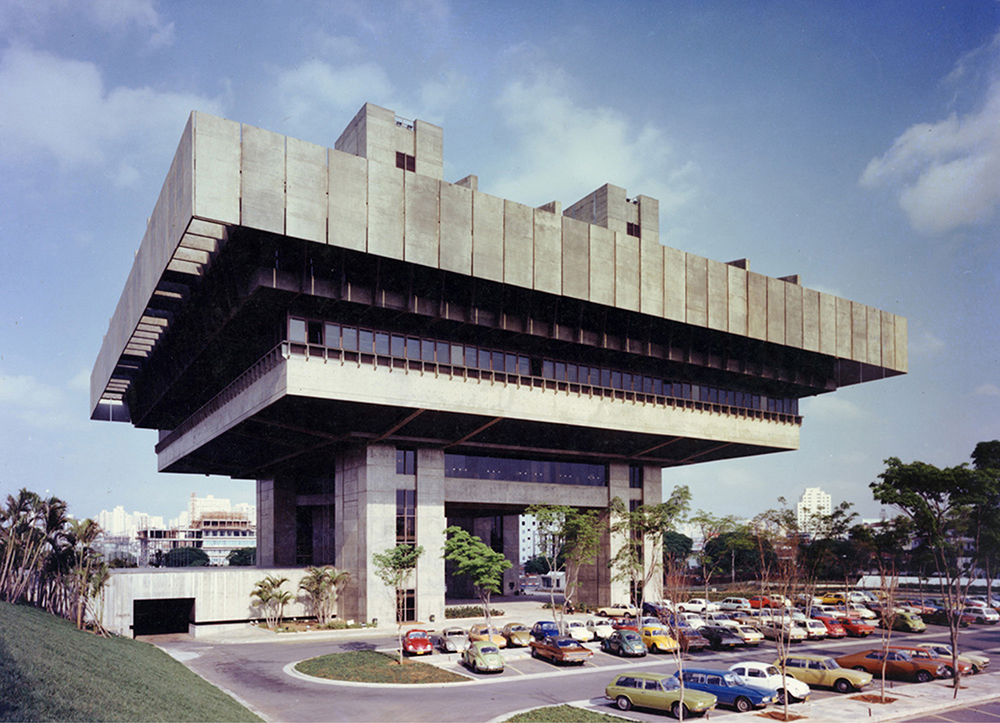

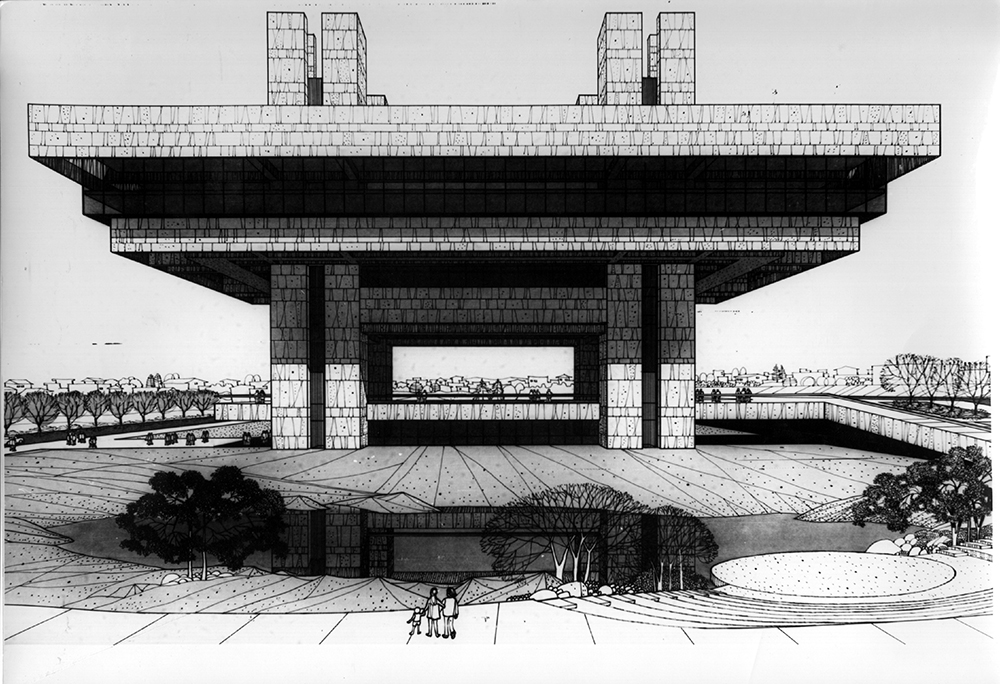
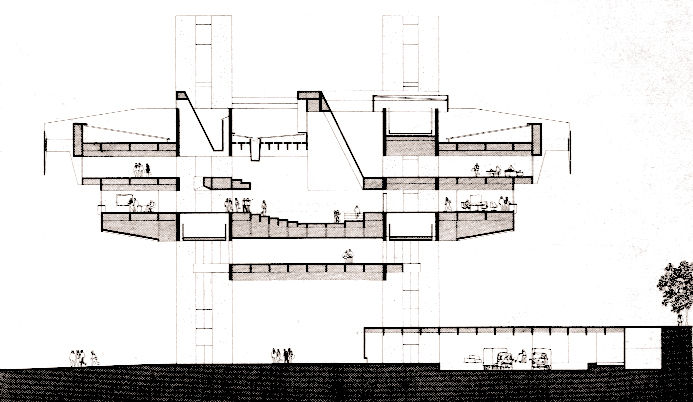
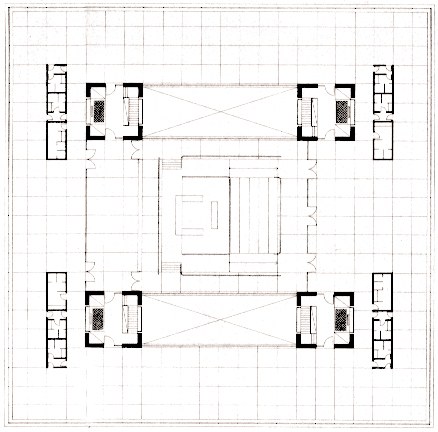
 Beyond The Club
Beyond The Club Colégio Bandeirantes
Colégio Bandeirantes Centro de Inovação Sustentável
Centro de Inovação Sustentável Avenues: The World School
Avenues: The World School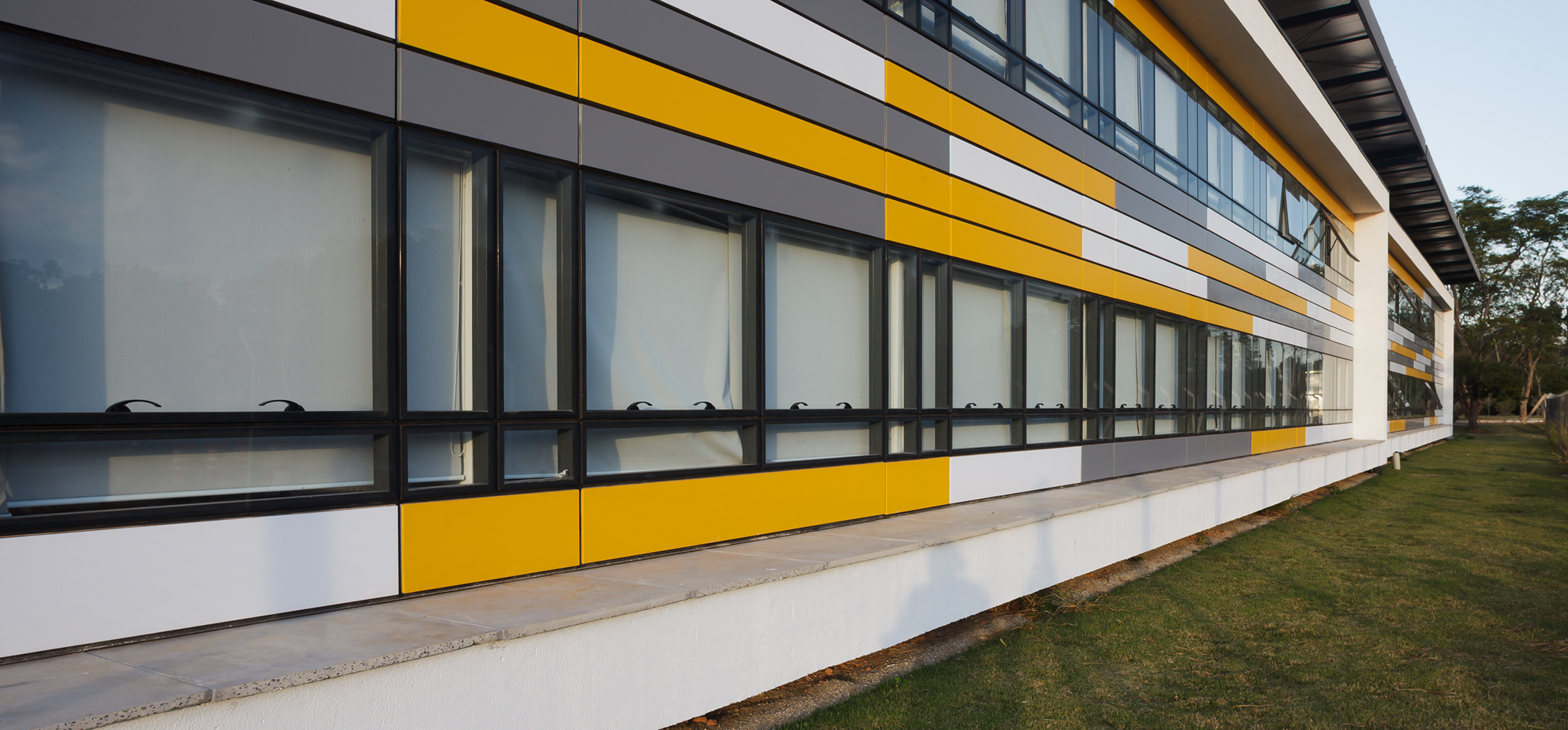 ITA – Habitação Estudantil
ITA – Habitação Estudantil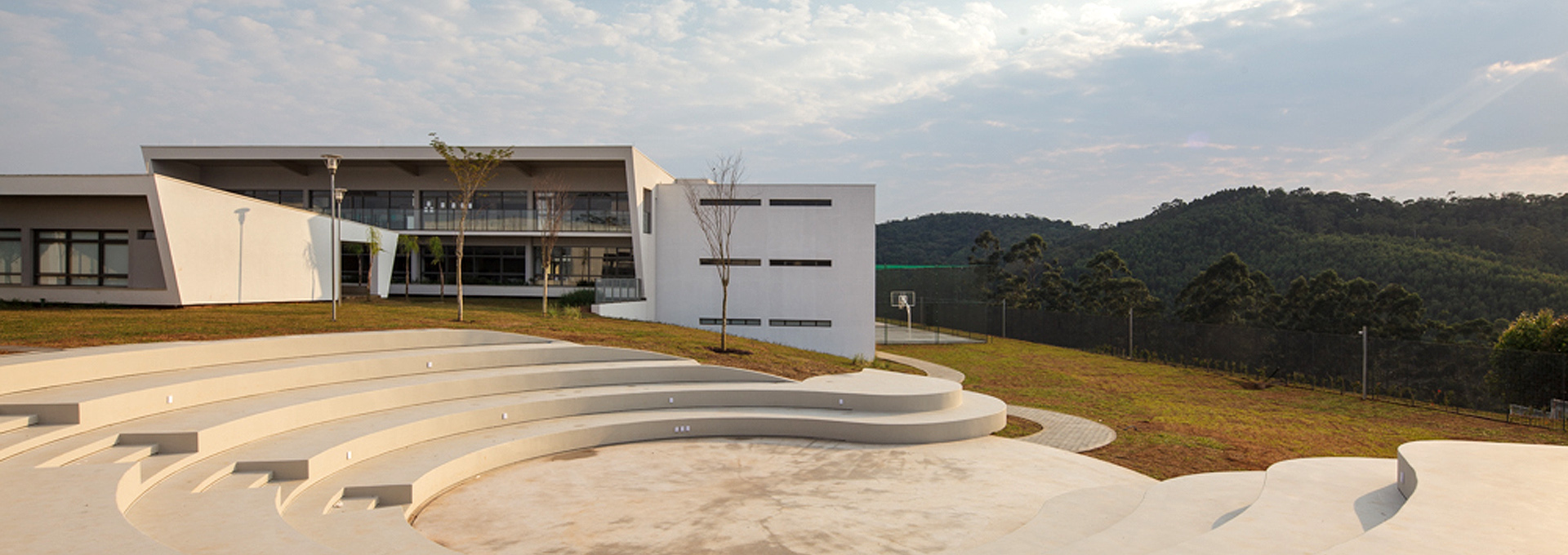 St. Nicholas School
St. Nicholas School Parque da Juventude
Parque da Juventude Hiléa
Hiléa GRAACC
GRAACC SENAC – Santo Amaro
SENAC – Santo Amaro