/GRAACC
A primeira etapa da ampliação do Hospital do GRAACC (Grupo de Apoio ao Adolescente e à Criança com Câncer), já concluída, foi a construção do Anexo I, junto à Rua Pedro de Toledo; a segunda será a construção do Anexo II, com frente para a Rua Borges Lagoa. O volume do edifício é linear e puro, com marcações horizontais, em decorrência do terreno estreito e contíguo às antigas instalações do hospital, que não permite muita flexibilidade formal. O novo edifício é conectado ao edifício existente no pavimento térreo e através de passarelas nos pavimentos superiores. A fachada frontal, mais fechada, é predominantemente revestida por vidro branco opaco, e as fachadas laterais, mais abertas, se intercalam em faixas horizontais com vidro transparente de alta performance, trazendo iluminação natural a todos os andares. A entrada desse anexo é uma “caixa de vidro” com pé-direito duplo, em que uma grande escultura suspensa faz a integração do espaço público ao hall e à recepção.
| Local: São Paulo, SP |
| Projeto: 2008 |
| Área do terreno: 4.192 m² |
| Área construída: 4.640 m² |
| Pavimentos: 6 |
| Altura total: 31 m |
| Tipo: Hospital |





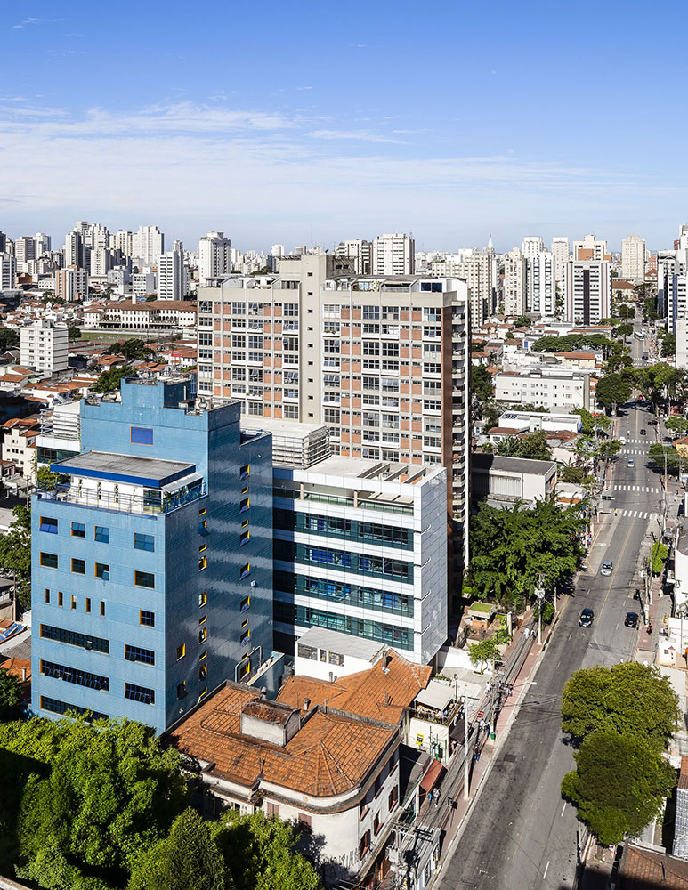
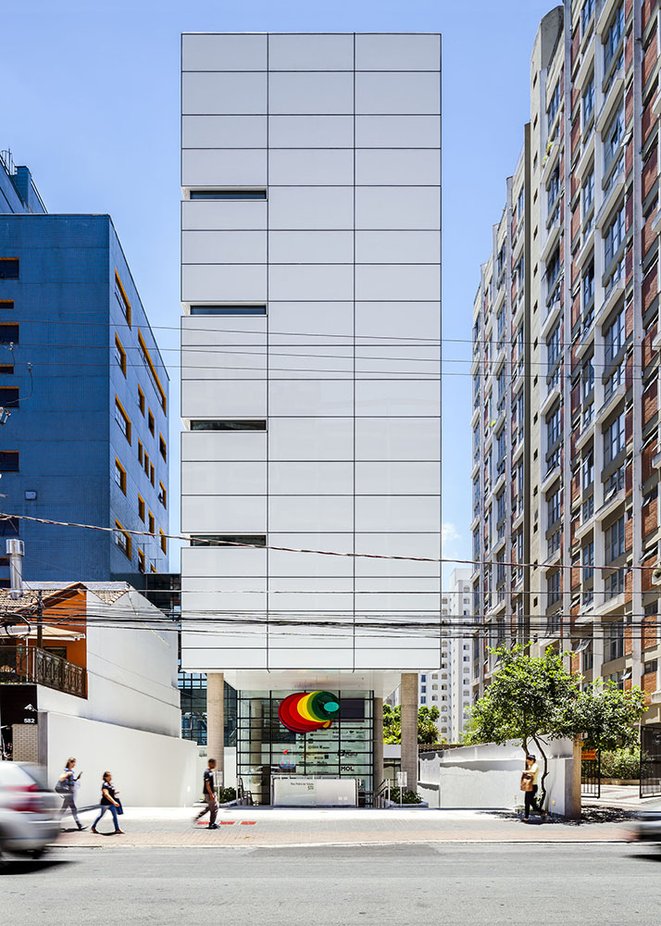
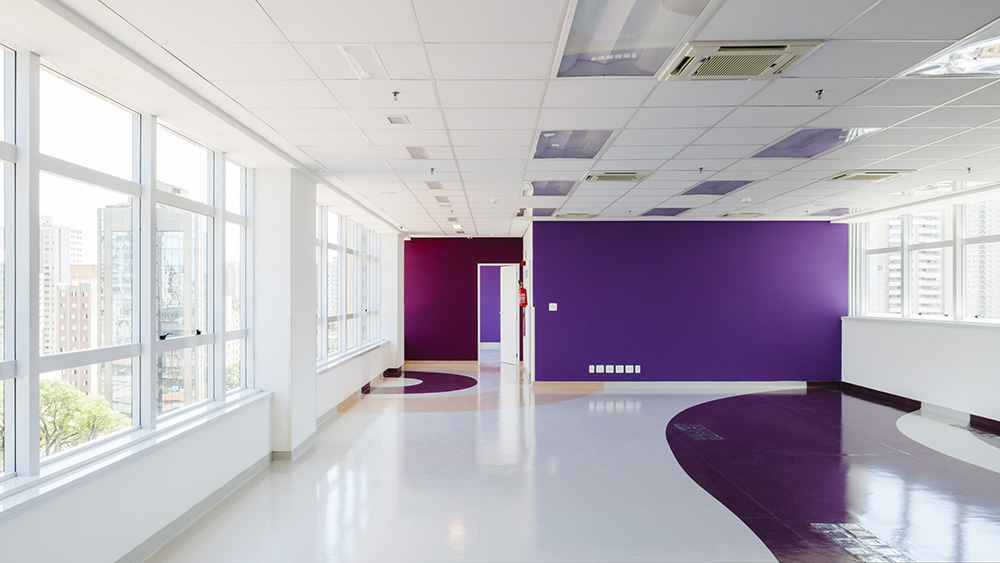
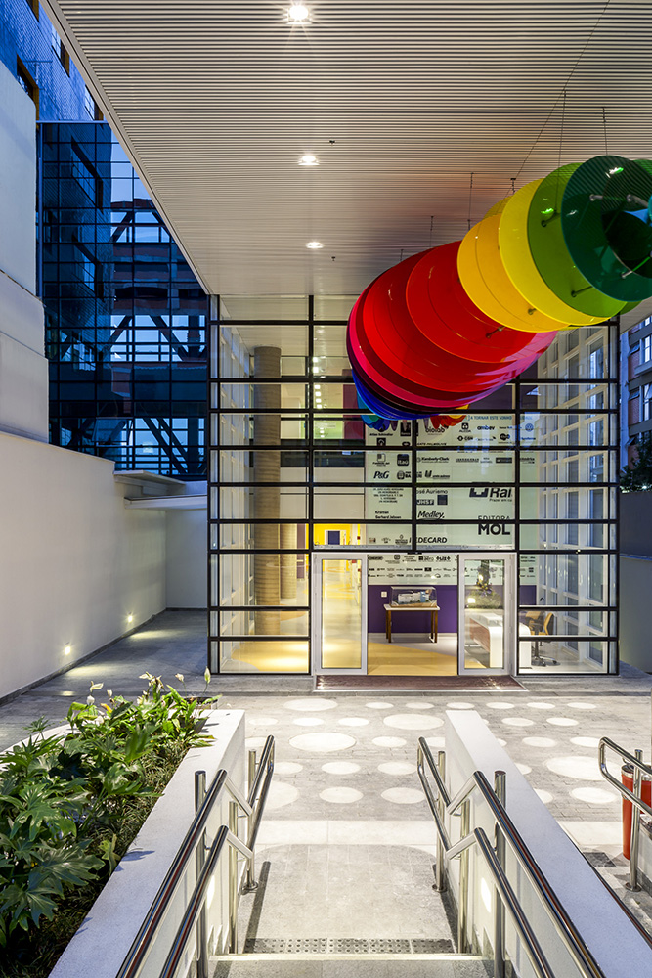
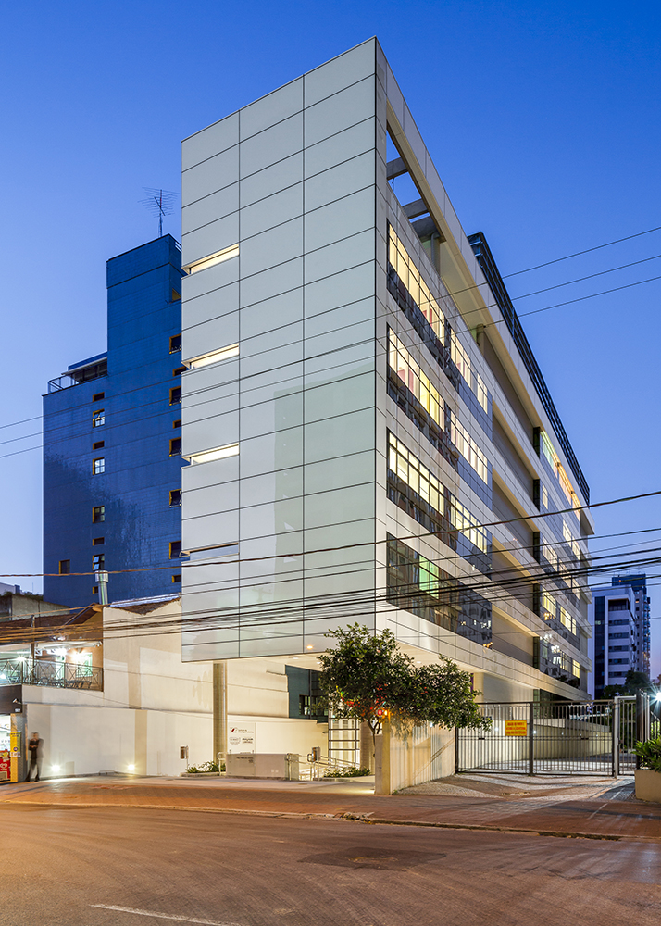
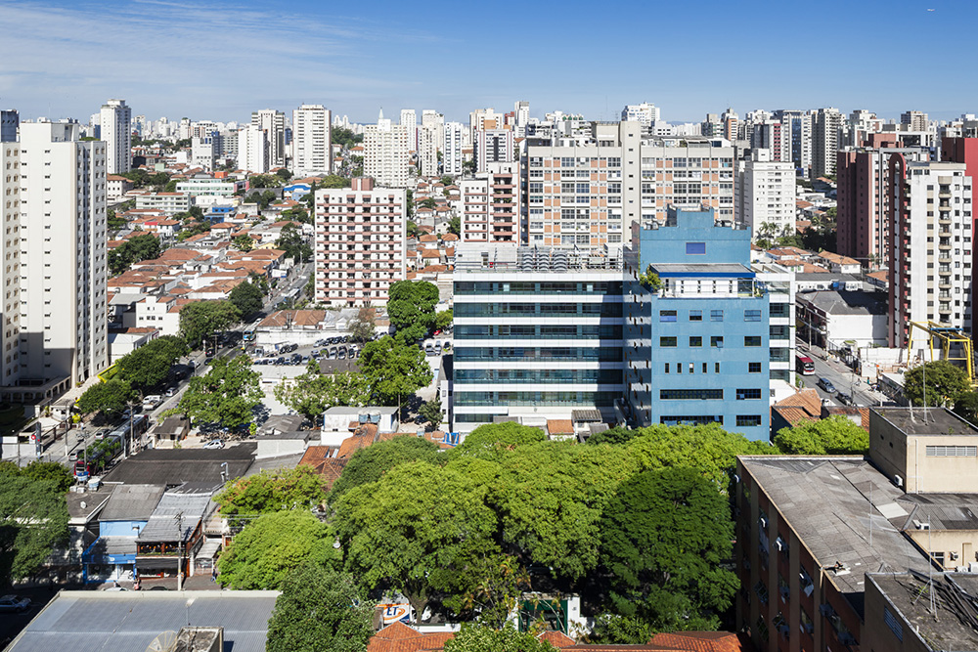
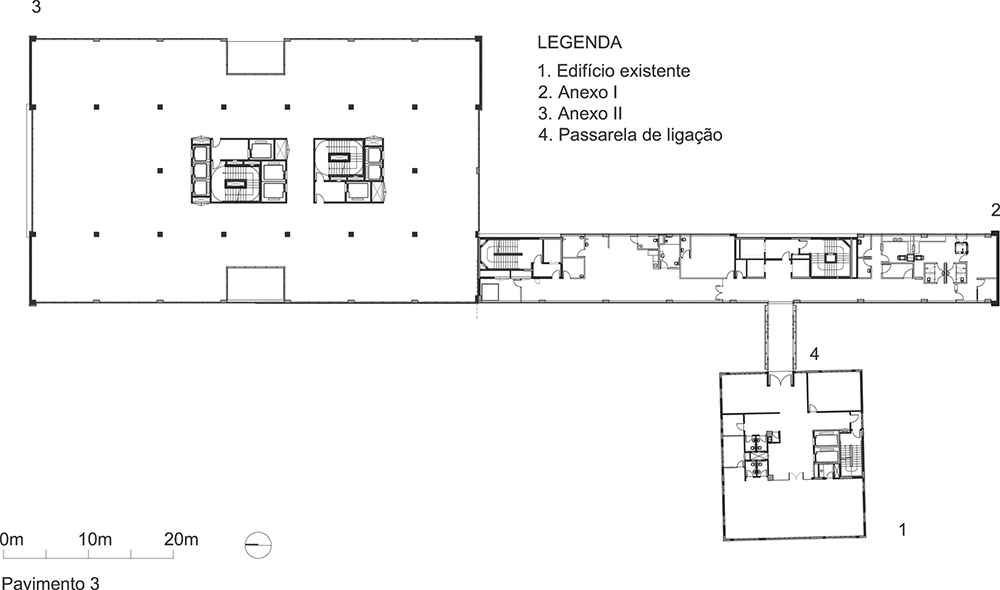
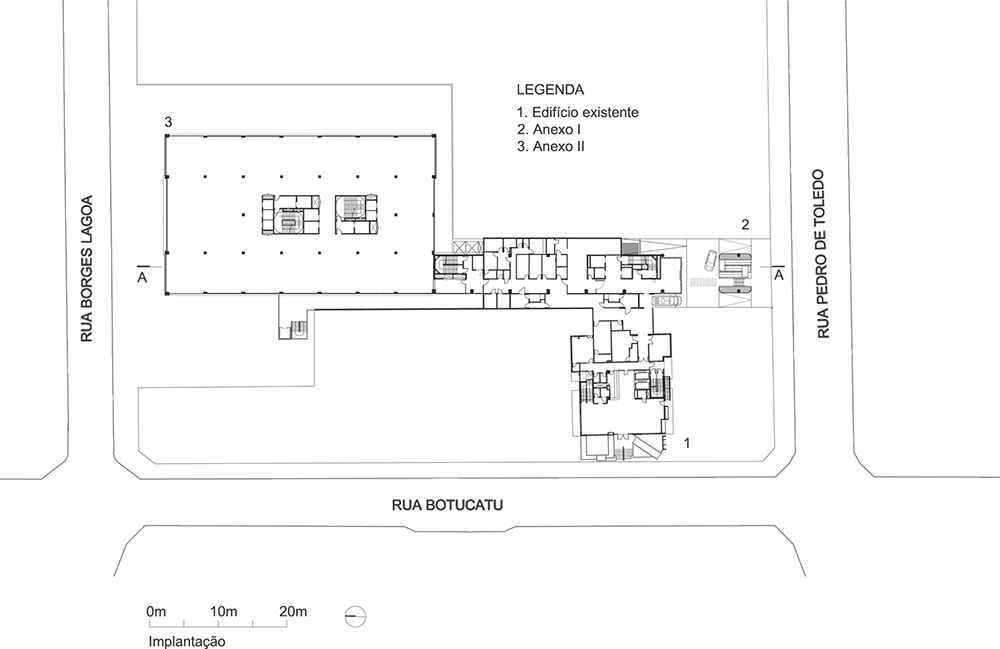
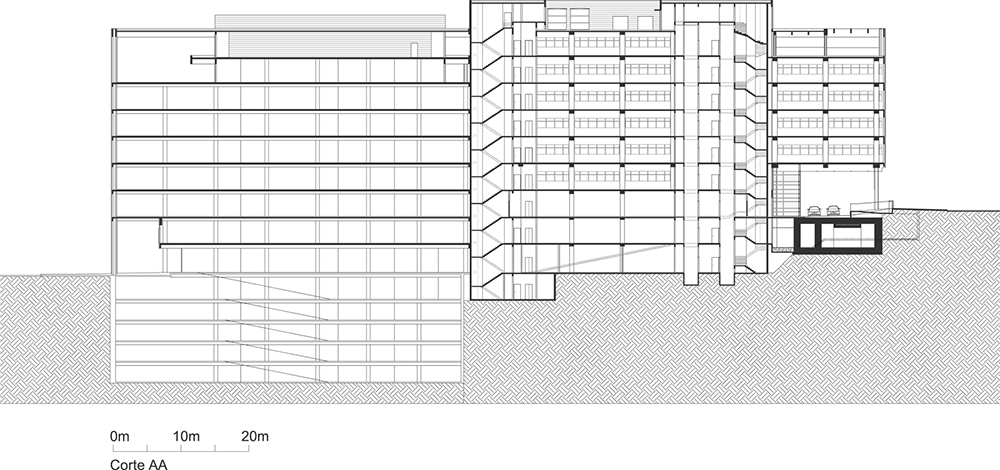
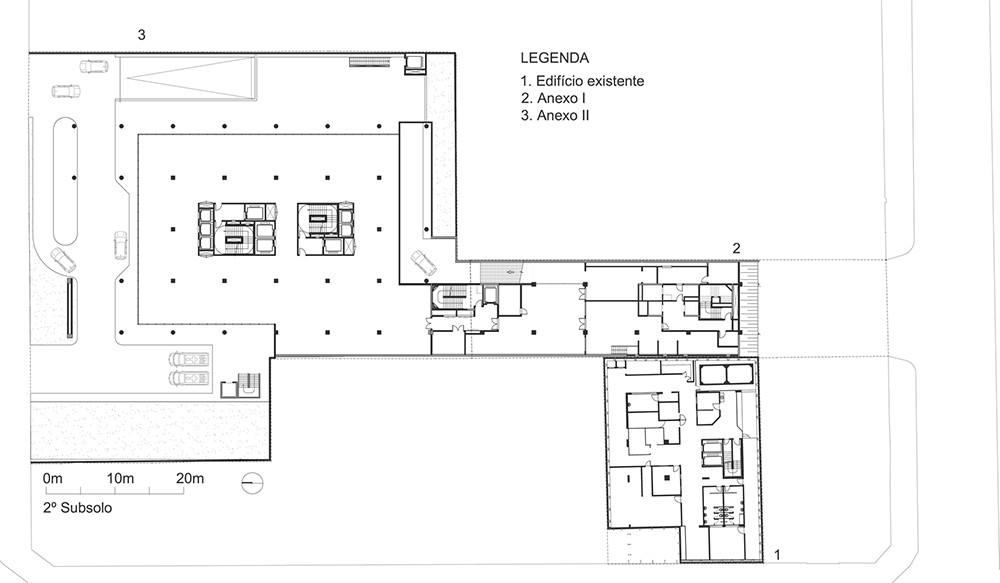
 Beyond The Club
Beyond The Club Colégio Bandeirantes
Colégio Bandeirantes Centro de Inovação Sustentável
Centro de Inovação Sustentável Avenues: The World School
Avenues: The World School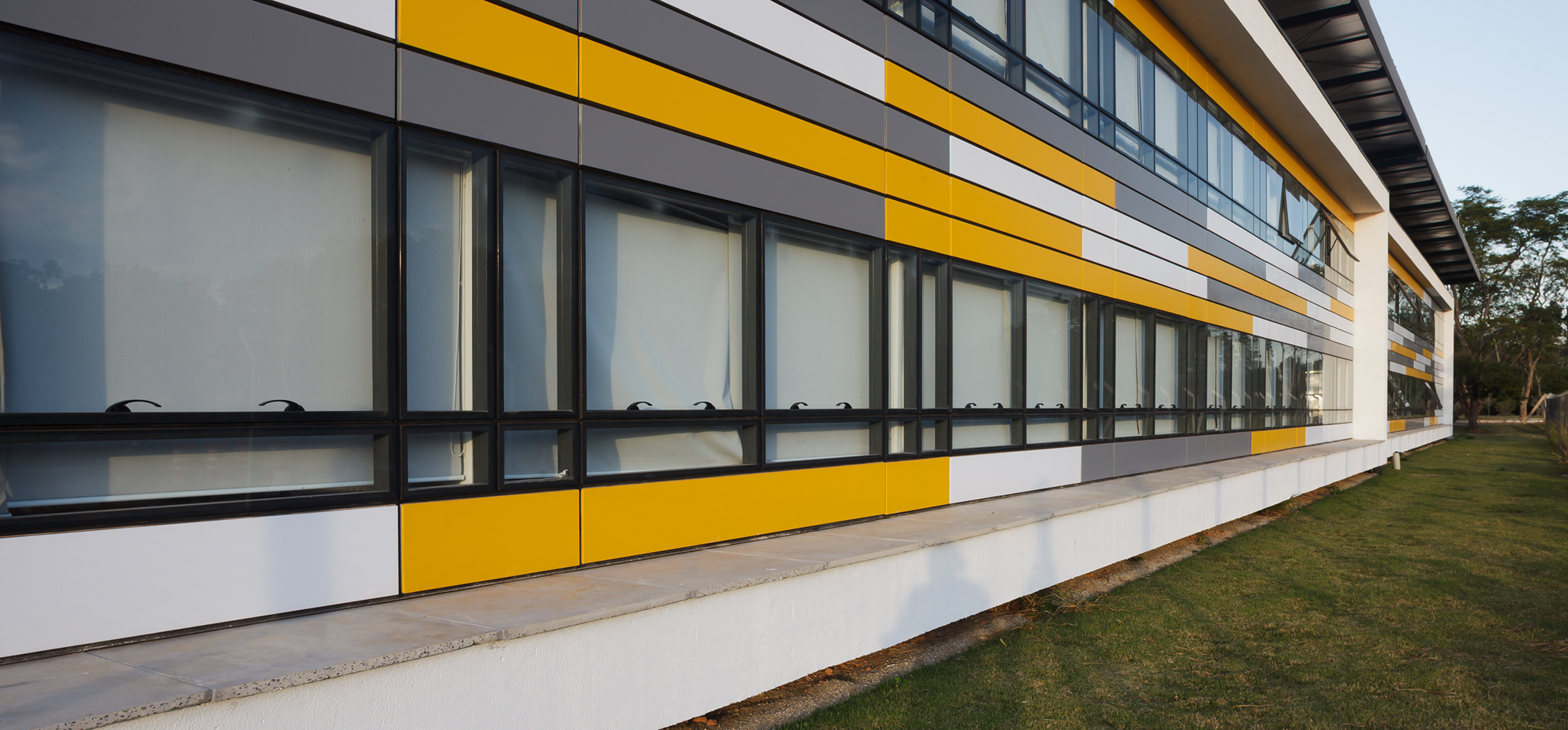 ITA – Habitação Estudantil
ITA – Habitação Estudantil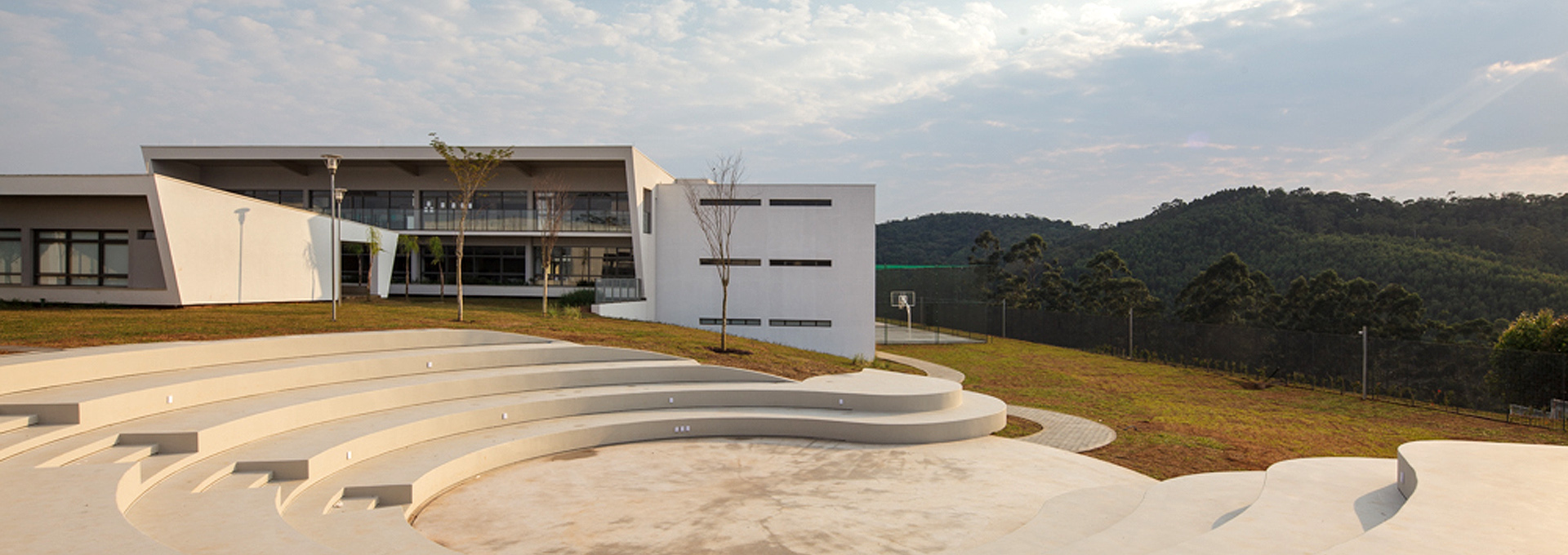 St. Nicholas School
St. Nicholas School Parque da Juventude
Parque da Juventude Hiléa
Hiléa GRAACC
GRAACC SENAC – Santo Amaro
SENAC – Santo Amaro