/Berrini One
Entre dois grandes eixos urbanos, Av. Engenheiro Luís Carlos Berrini e Av. dos Bandeirantes, o Edifício Berrini One ocupa uma posição privilegiada no lote, com vista contínua para o eixo do Rio Pinheiros.
O projeto do edifício explora o escalonamento e a marcação das juntas, definindo planos que ressaltam essas camadas. A fachada voltada para a rua apresenta uma curva suave, tirando partido da face com insolação mais favorável, no eixo leste-oeste. Nas fachadas leste e oeste, alguns terraços propiciam sombreamento e enfatizam a verticalidade do edifício. As calçadas mais largas, com grandes áreas verdes ao longo das mesmas, proporcionam um espaço amigável e amenizam o impacto causado pelas avenidas de alto tráfego.
| Local: São Paulo, SP |
| Projeto: 2009 |
| Área do terreno: 11.515 m² |
| Área construída: 63.032 m² |
| Pavimentos: 31 |
| Área do pavimento: 535 m² / 665 m² / 1.850 m² |
| Altura total: 138 m |
| Tipo: Comercial |











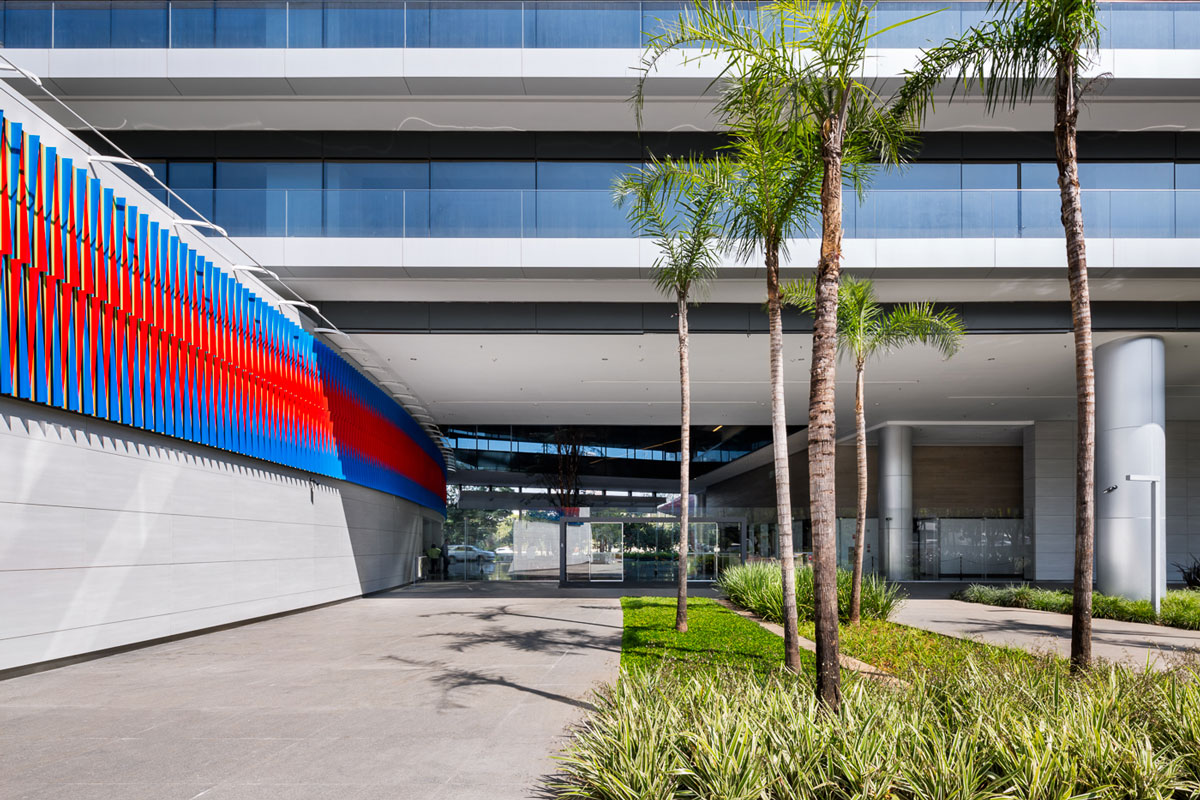

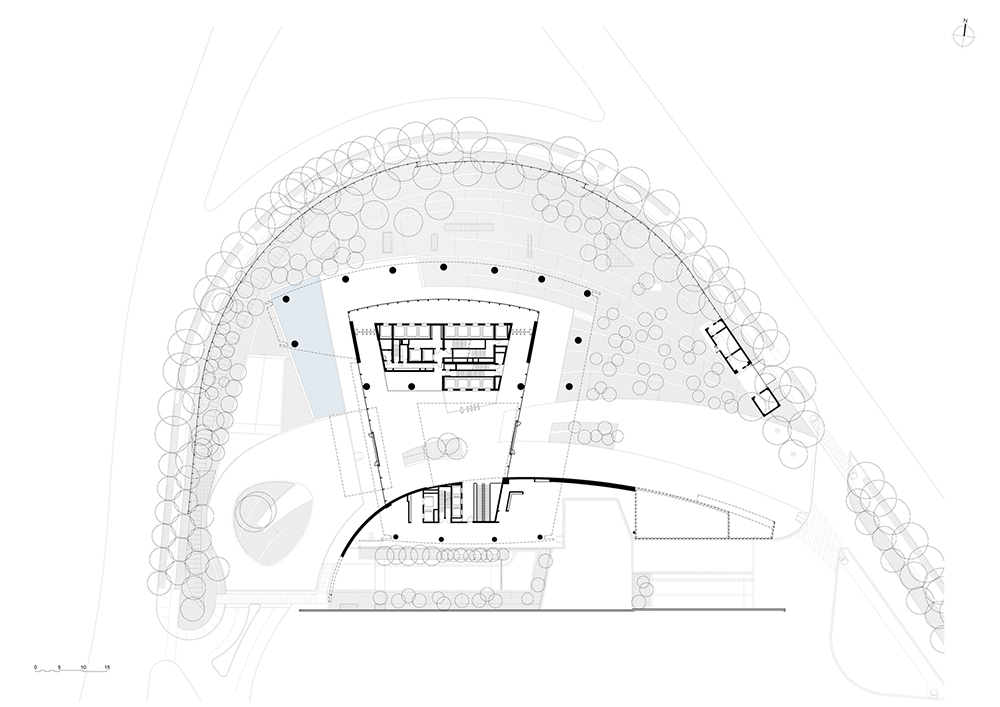



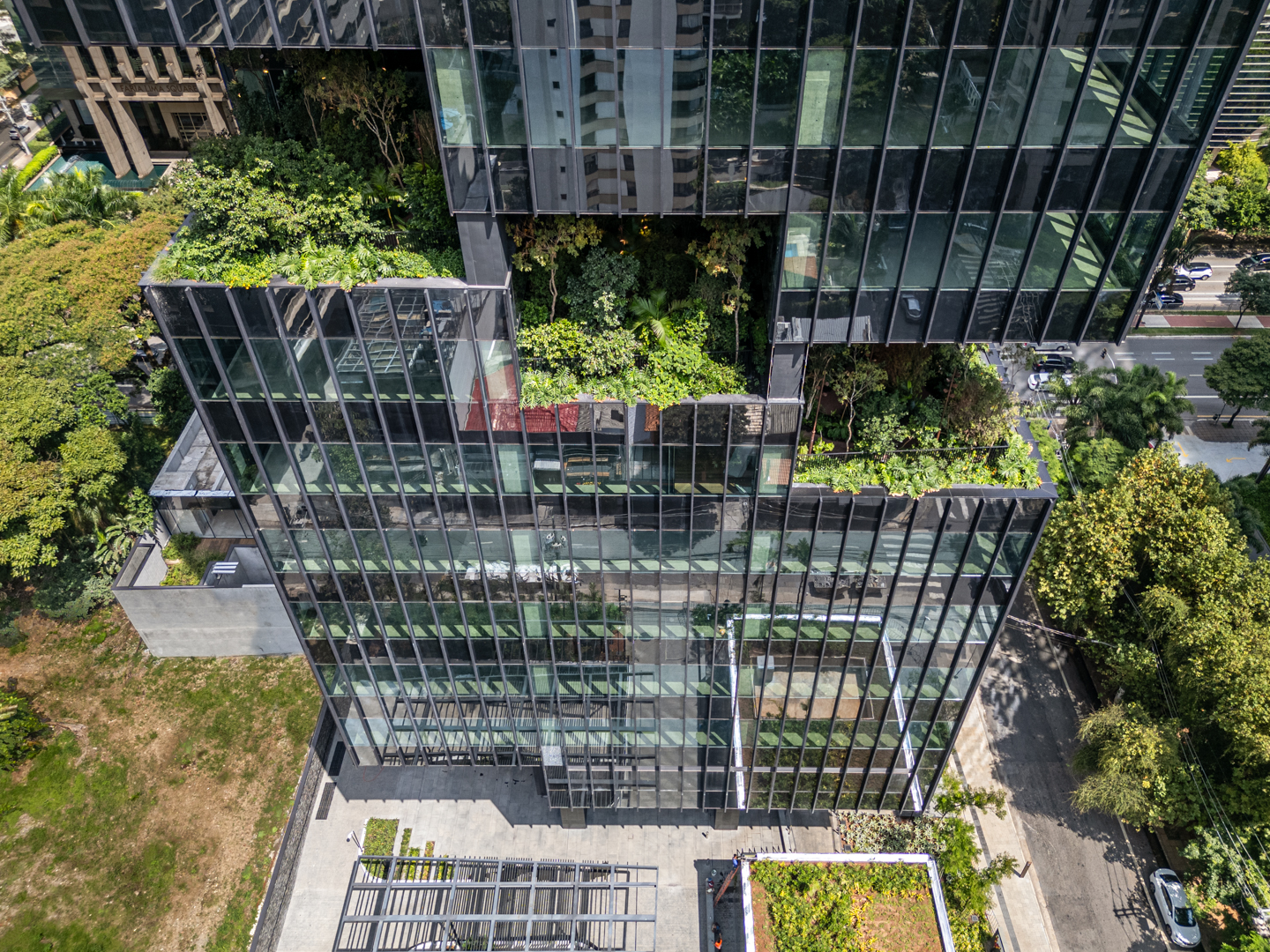 Salma Tower
Salma Tower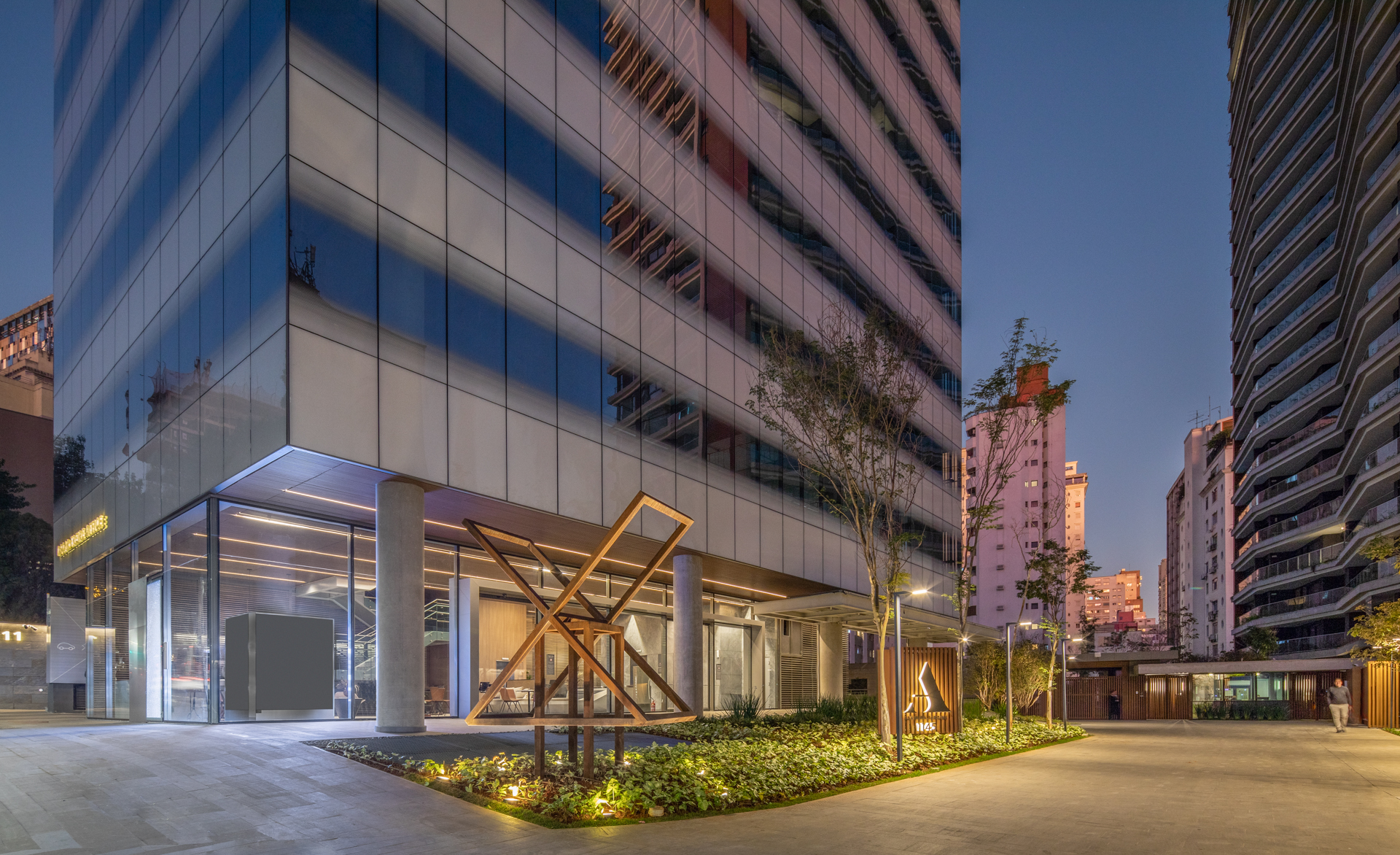 Oscar Freire Office
Oscar Freire Office Urman
Urman Habitat Inovabra
Habitat Inovabra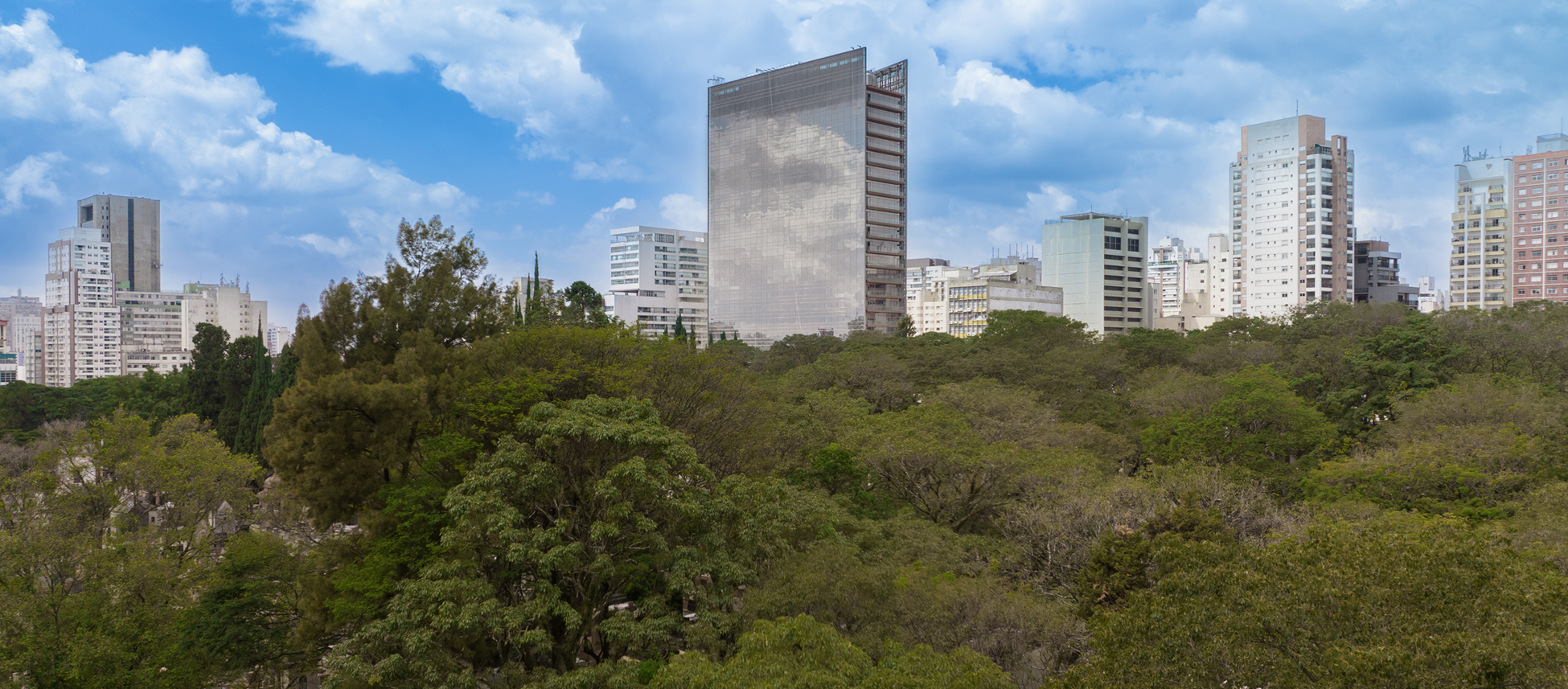 Passeio Paulista
Passeio Paulista Rebouças 3535
Rebouças 3535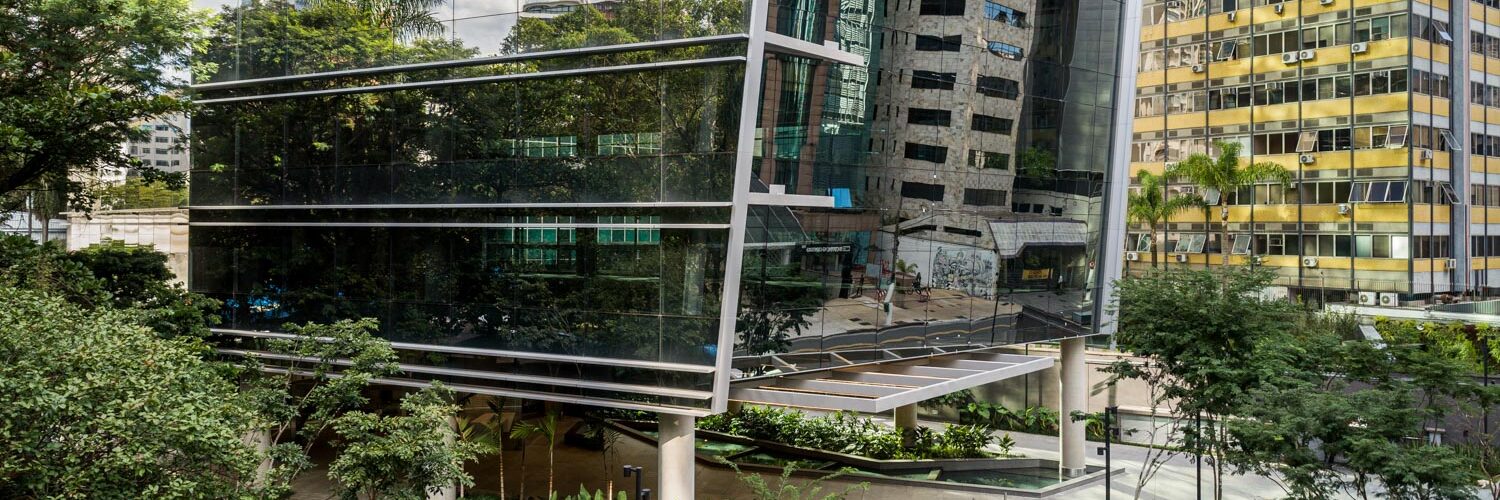 Safra Frei Caneca
Safra Frei Caneca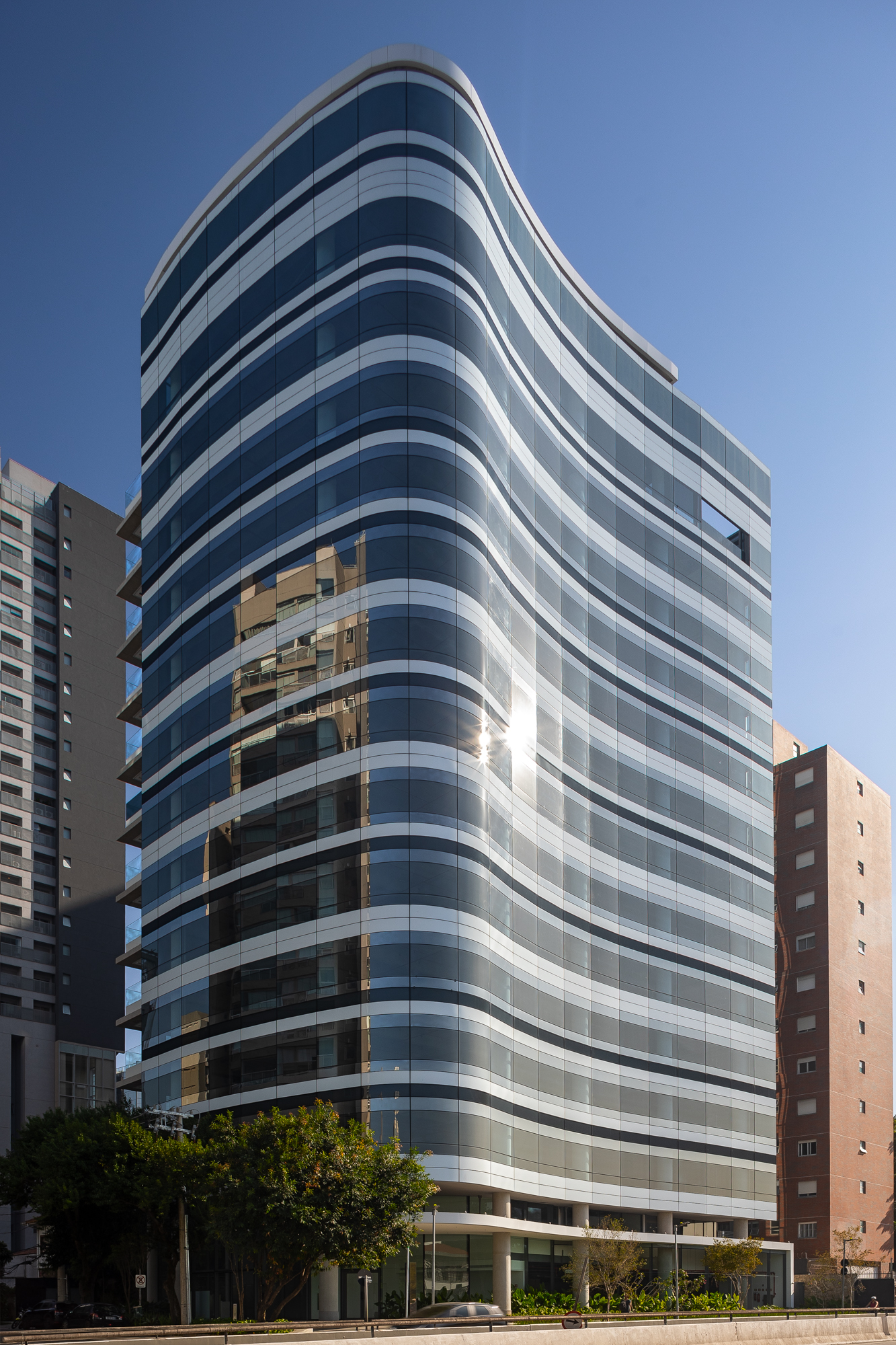 Pátio Rebouças
Pátio Rebouças Safra Paulista
Safra Paulista Lorena Offices
Lorena Offices