/St. Nicholas School
It is a primary and secondary school, therefore it covers students from 2 to 17 years old. The challenge was to create a school that had articulated collective spaces and at the same time ensured “partial isolation” between the 3 different school levels that are divided into “Tiny Tots”, “Junior” and “Senior”, due to the great difference in age.
The concept was born from the creation of a backbone that would generate connectivity between all spaces, thus interconnecting the 3 school levels, as well as all spaces for collective use such as the cafeteria, courts, theater, soccer field, arts complex and living spaces spread out in the middle of the large garden that separates the classroom blocks.
The dynamic implantation of the volumes allowed privacy of the courtyards for each age group, at the same time providing a permeability between them in the middle of the woods, creating different spaces that allow a new discovery for the student as he changes his school level. The design of the project is due to the balanced composition of occupied spaces (full) and the voids generated between them. to create shading on the facades of the environments or even in the access routes to the rooms that are open and integrated with the green areas.
| Location: Santana do Parnaíba – SP |
| Project: 2012 |
| Land area: 63.944 m² |
| Building area: 28.567 m² |
| Pavements: 1 / 3 |
| Type: Institutional |





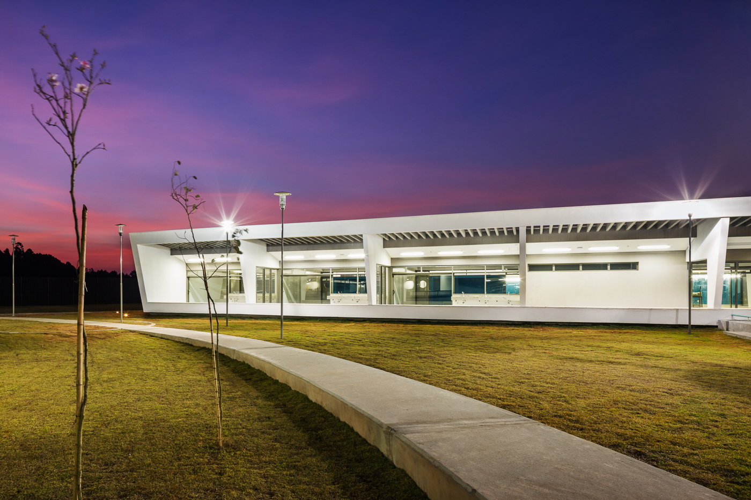
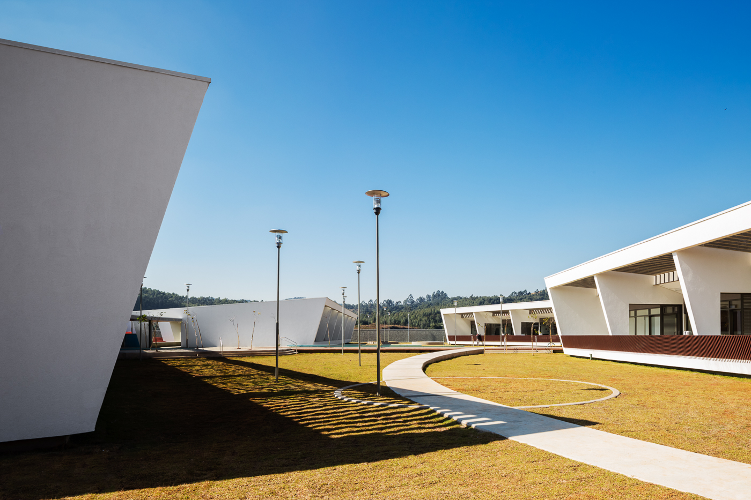
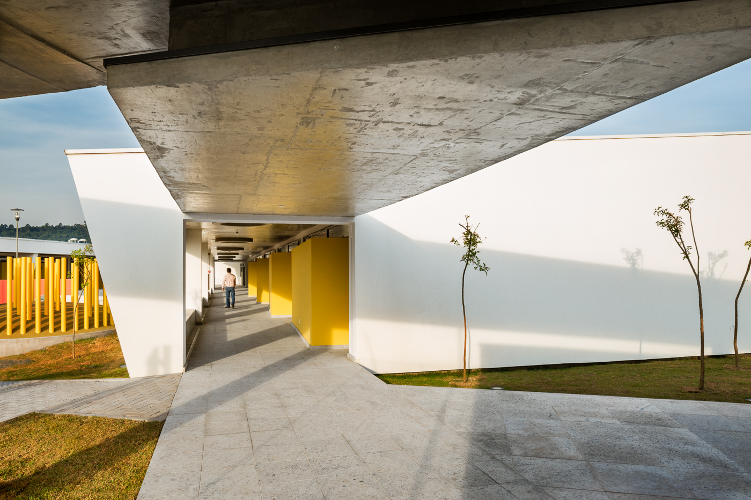
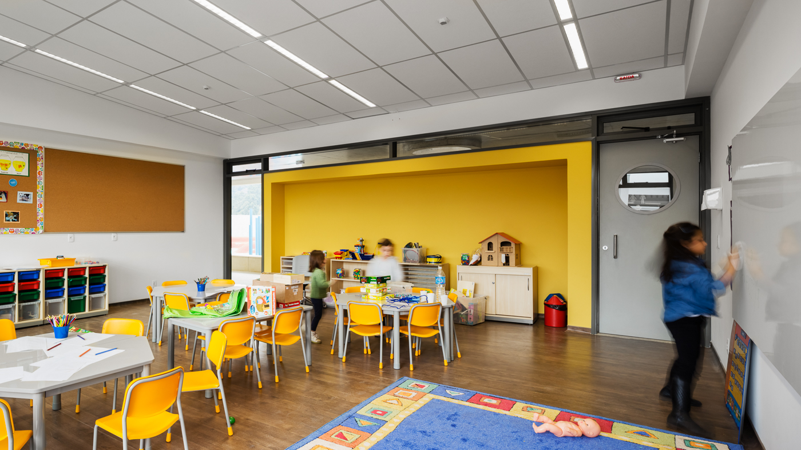
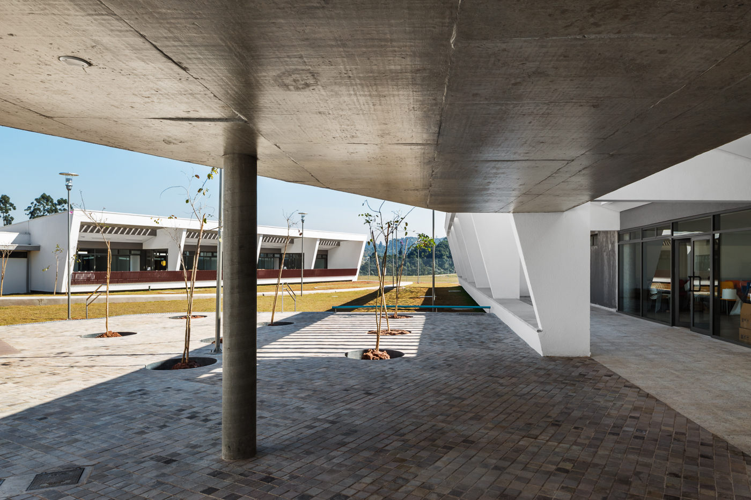
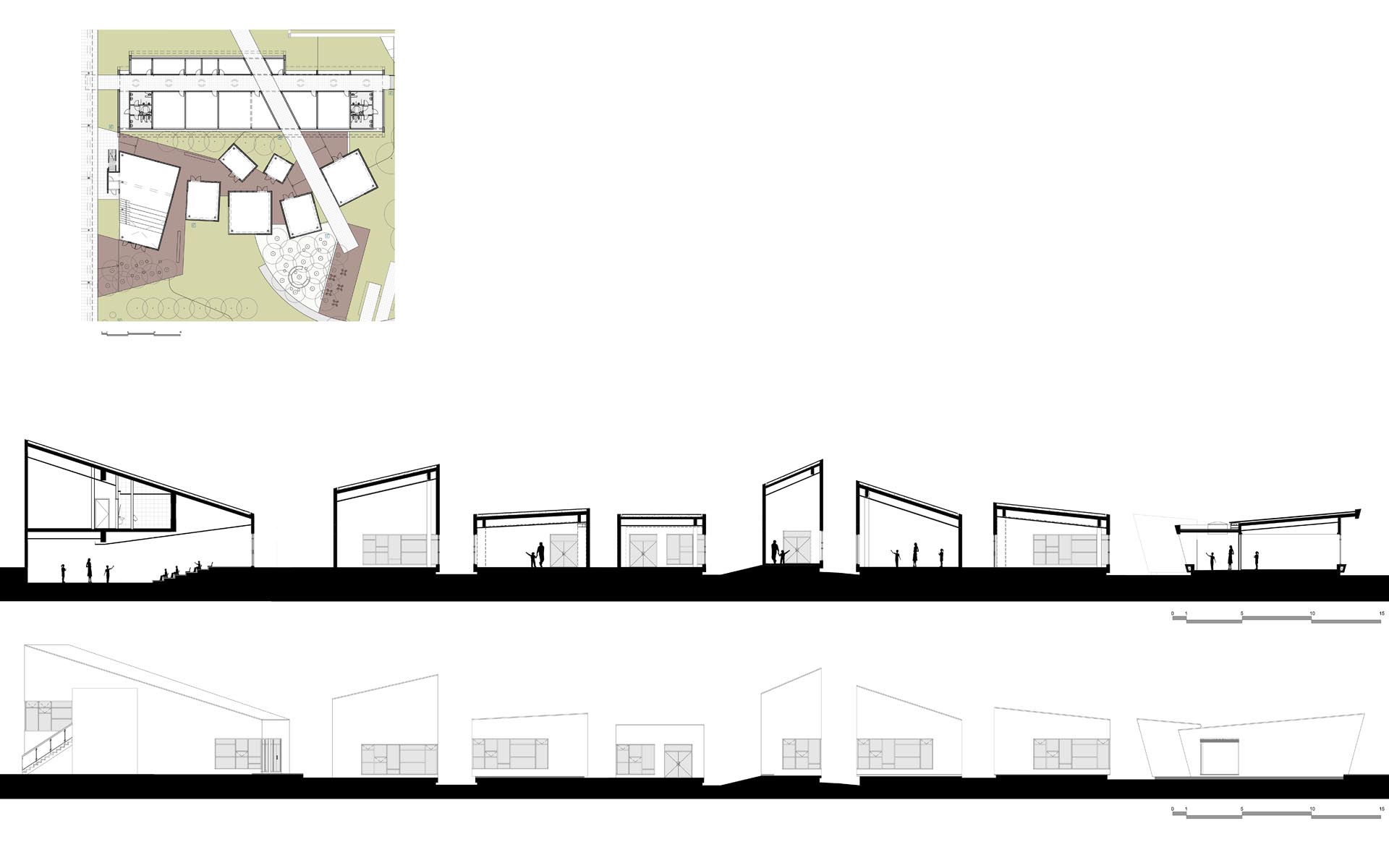
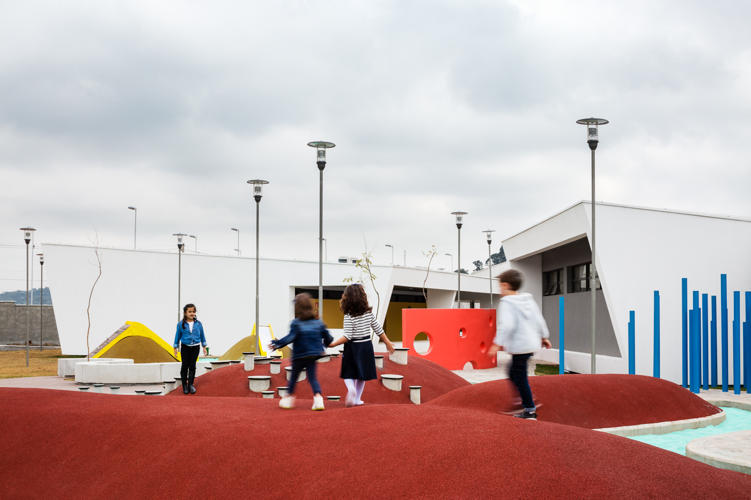
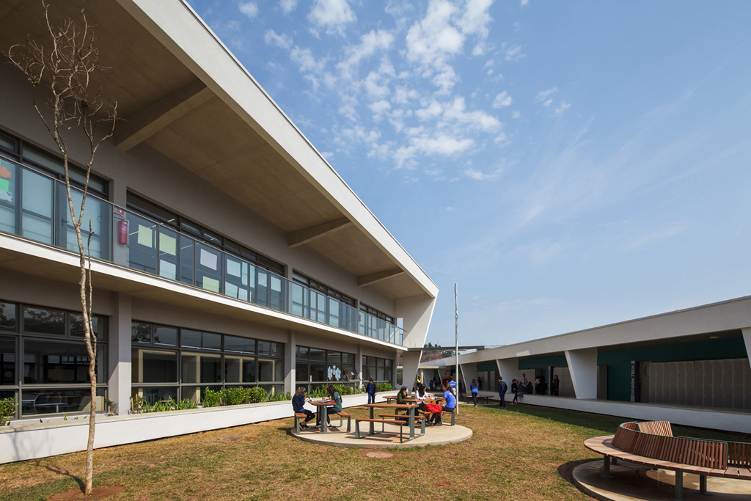
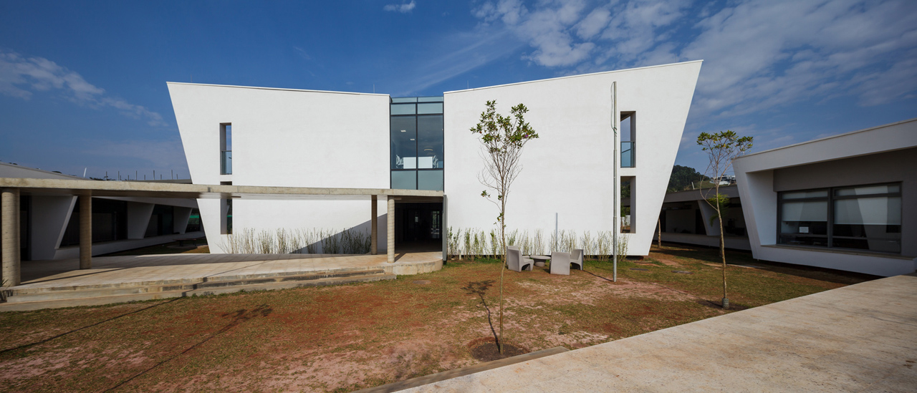
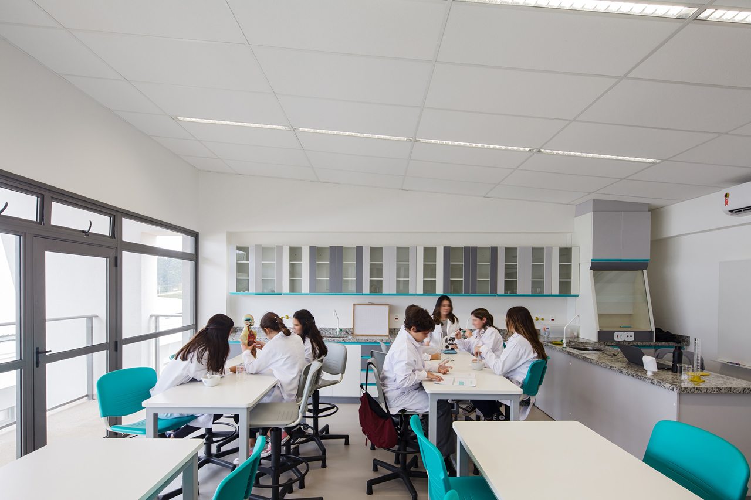
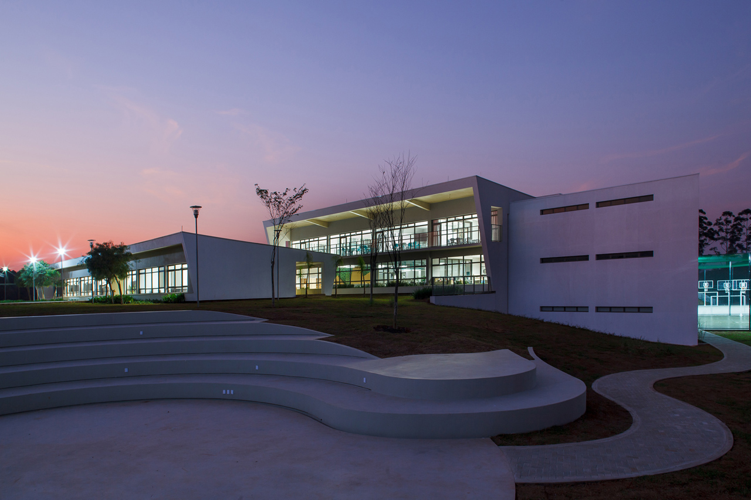
 Beyond The Club
Beyond The Club Bandeirantes College
Bandeirantes College Sustainable Construction Innovation Center
Sustainable Construction Innovation Center Avenues: The World School
Avenues: The World School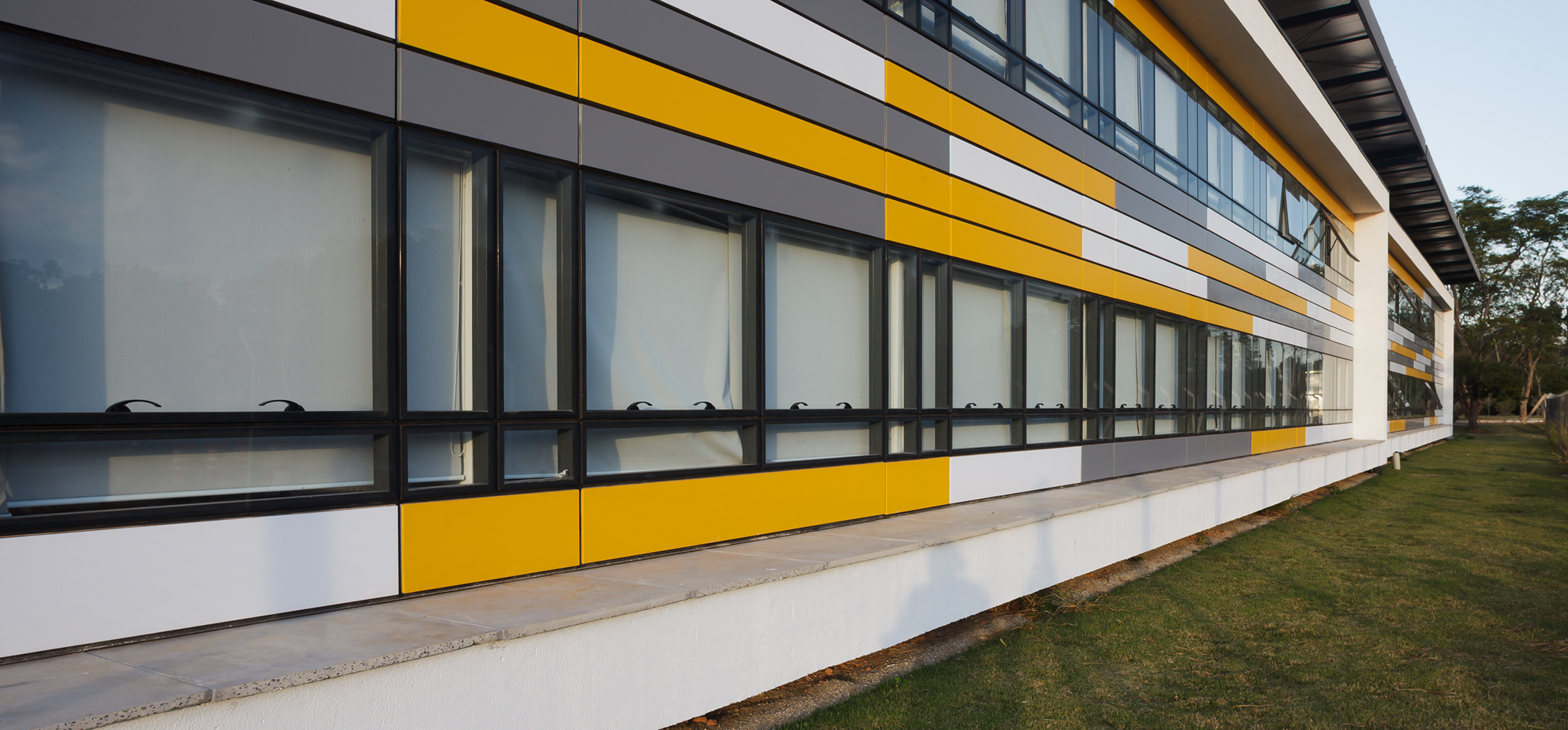 ITA – Student Housing
ITA – Student Housing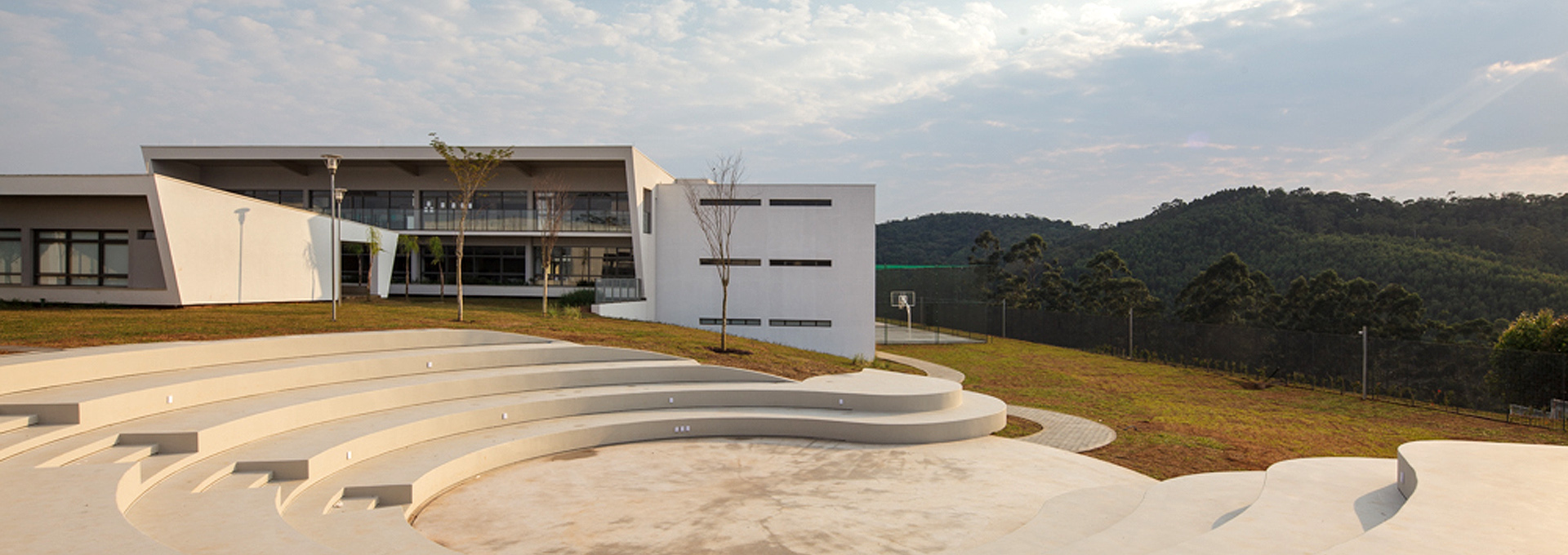 St Nicholas School
St Nicholas School Youth Park
Youth Park Hylea
Hylea GRAACC
GRAACC SENAC – Santo Amaro
SENAC – Santo Amaro