/Infinity Tower
The project is located in the Itaim Bibi district, close to Avenidas Faria Lima and Avenida Juscelino Kubitschek.
It is a partnership with Kohn Pedersen Fox Associates. Of nautical inspiration, the shape of the building has two of its curved and symmetrical facades, implanted in the diagonal of the land. On the corner facade, we worked with an imposing upward slope, making the building stand out in the landscape and have great visibility.
In order to comply with the regulations of the fire brigade and at the same time preserve the space reserved for the core of the building, two overlapping emergency stairs were designed, resulting in a floor-to-floor height of 4,68 meters between floors, providing a very high free height. higher than the currently marketed standard. On the ground floor, a series of reflecting pools, shaded paths and landscaped green areas constitute a semi-public square, which allows pedestrians to cross between the streets of the lot.
| Location: Sao Paulo-SP |
| Project: 2008 |
| Land area: 9.073 m² |
| Building area: 73.700 m² |
| Pavements: 18 |
| Floor area: 2.000 m² |
| Overall height: 118 m / 126 m |
| Type: Business |








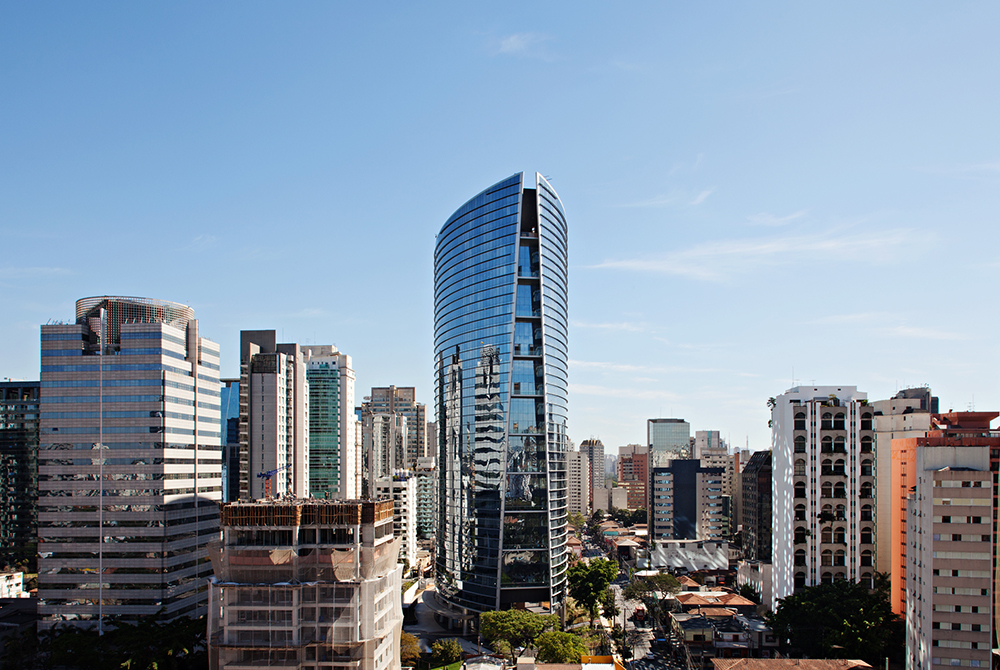


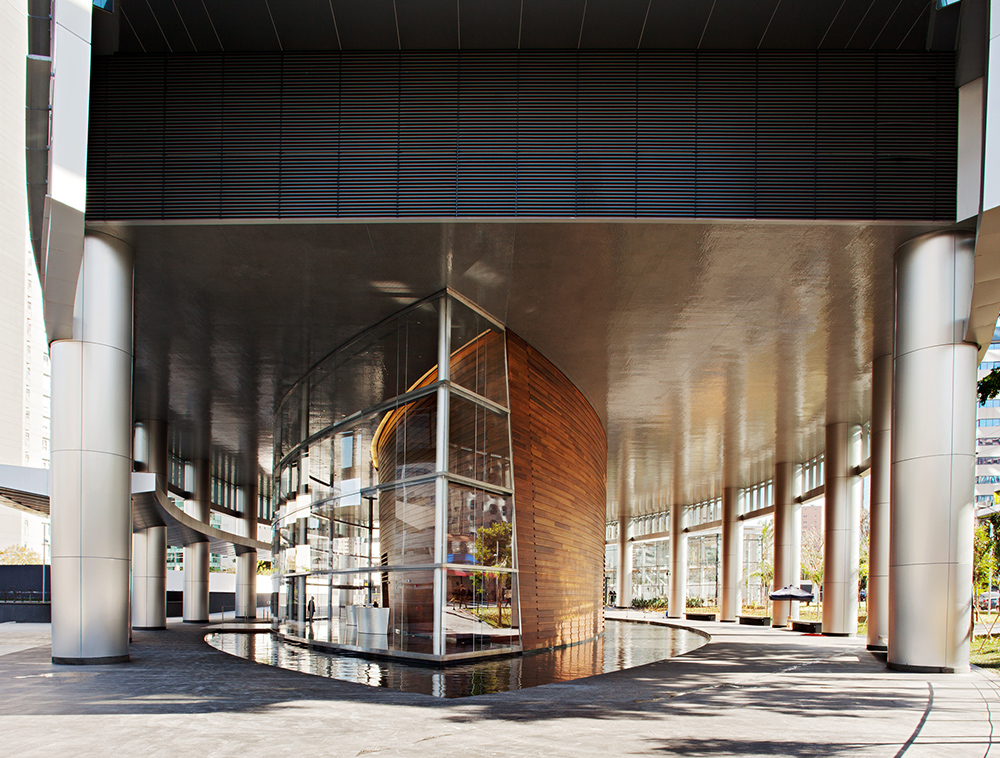
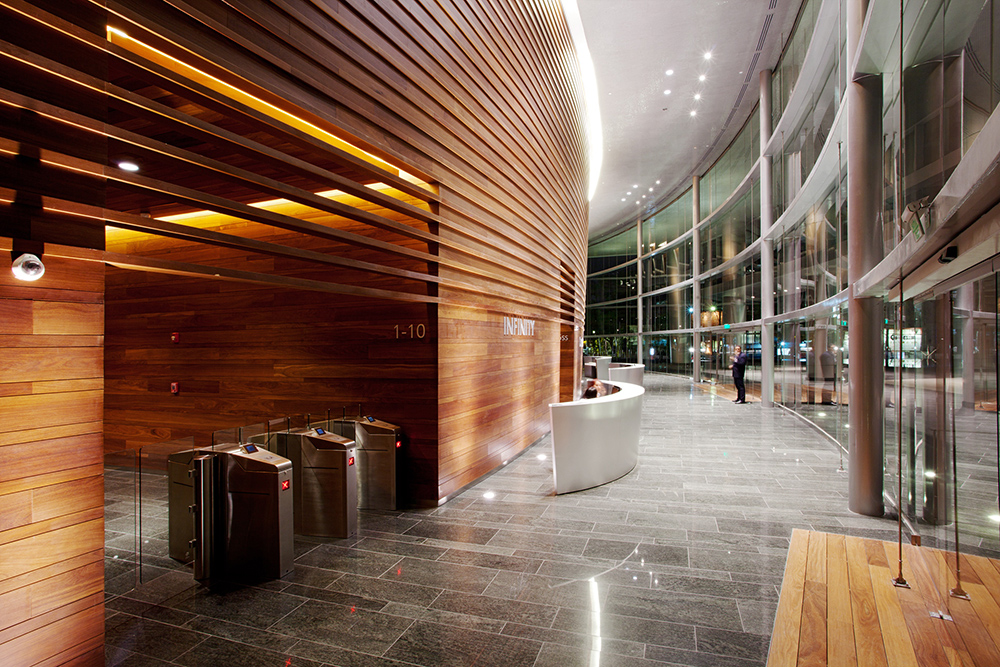
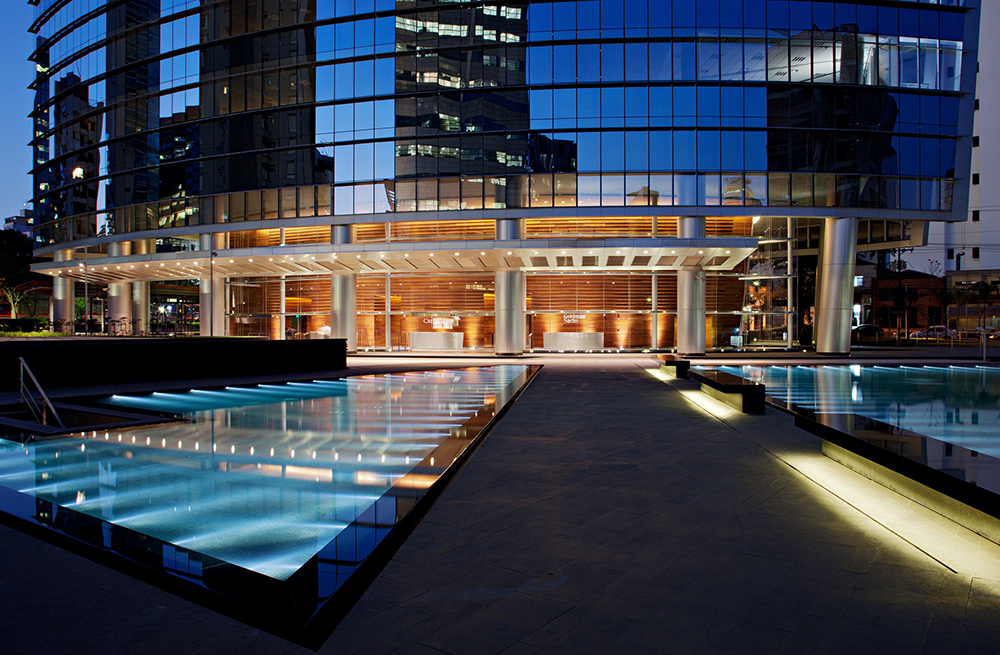
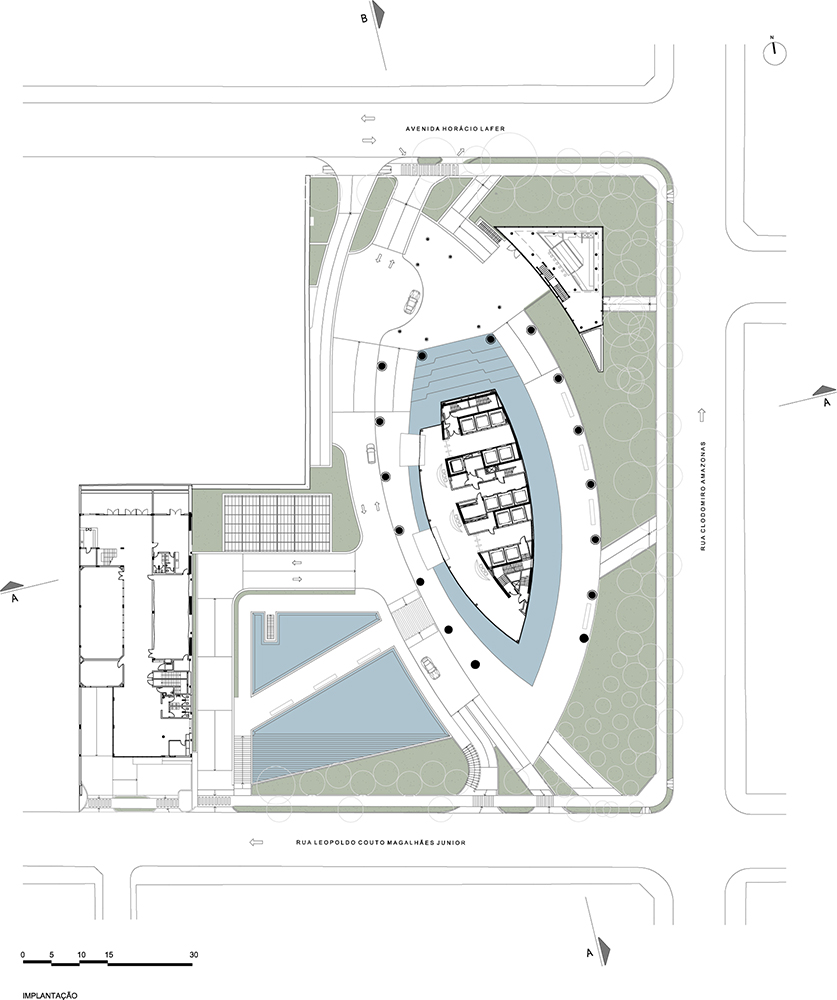
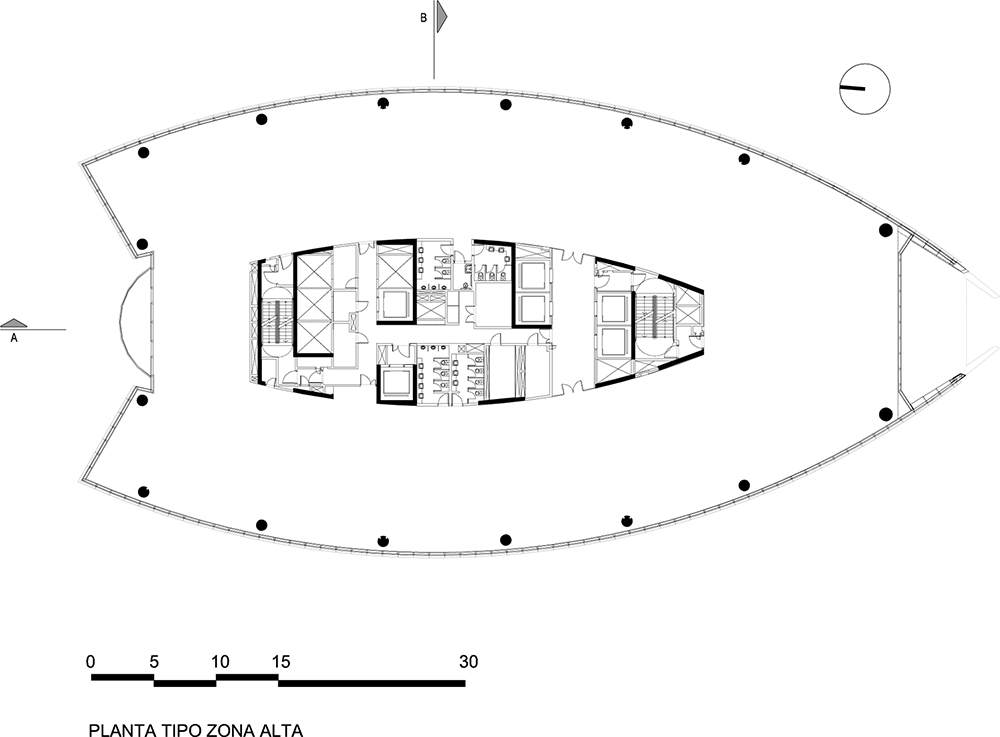

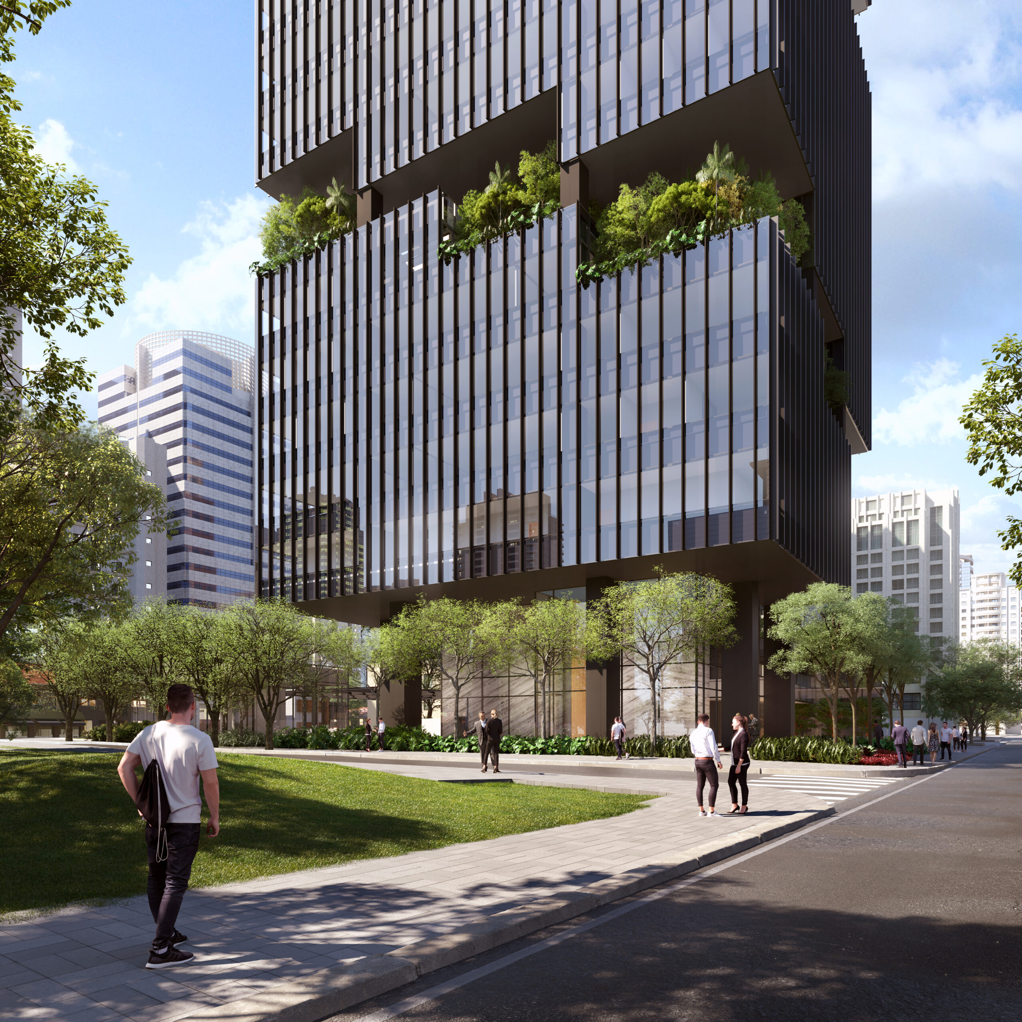 Corporate Faria Lima
Corporate Faria Lima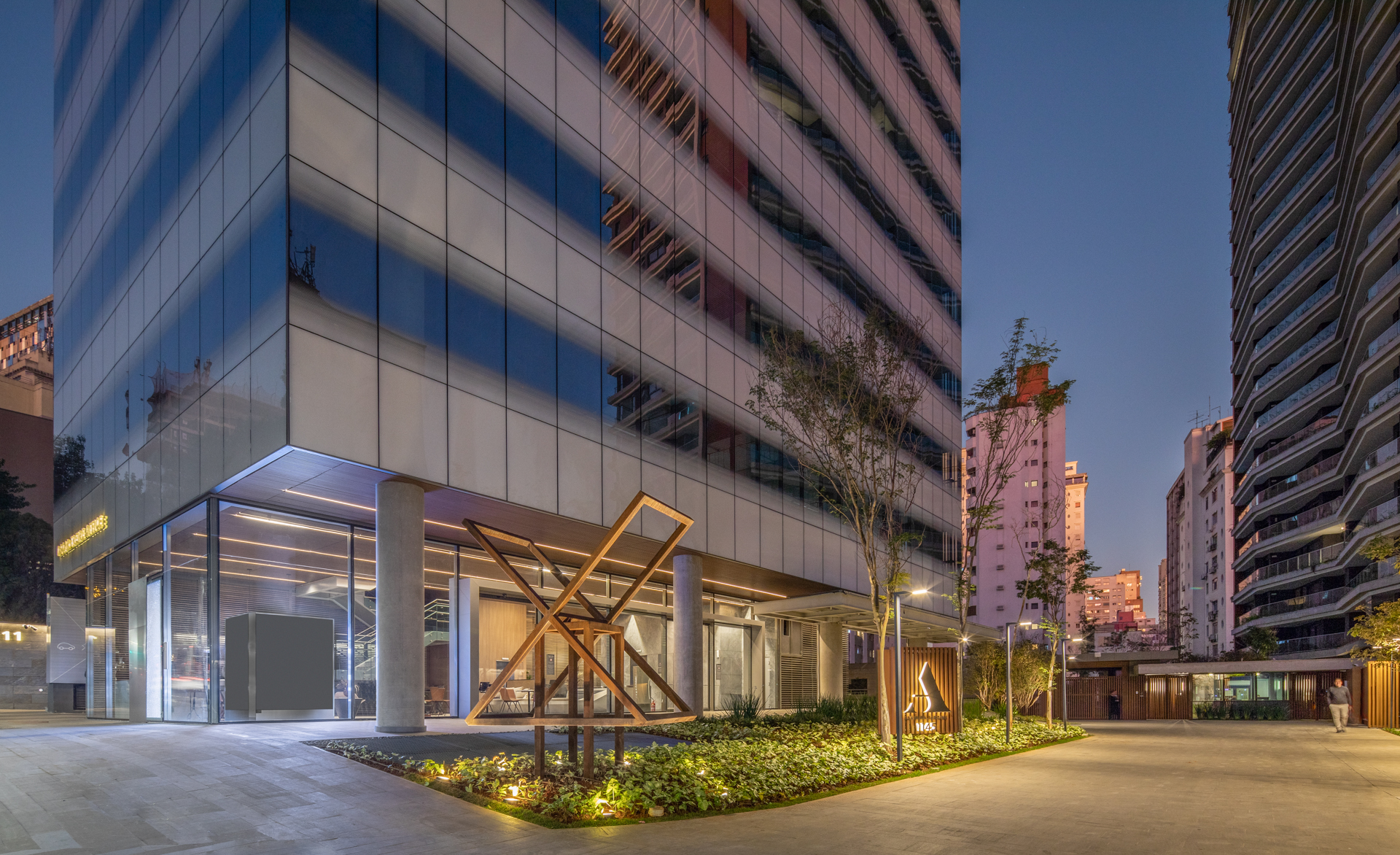 Oscar Freire Office
Oscar Freire Office JFL 125
JFL 125 urman
urman Inovabra Habitat
Inovabra Habitat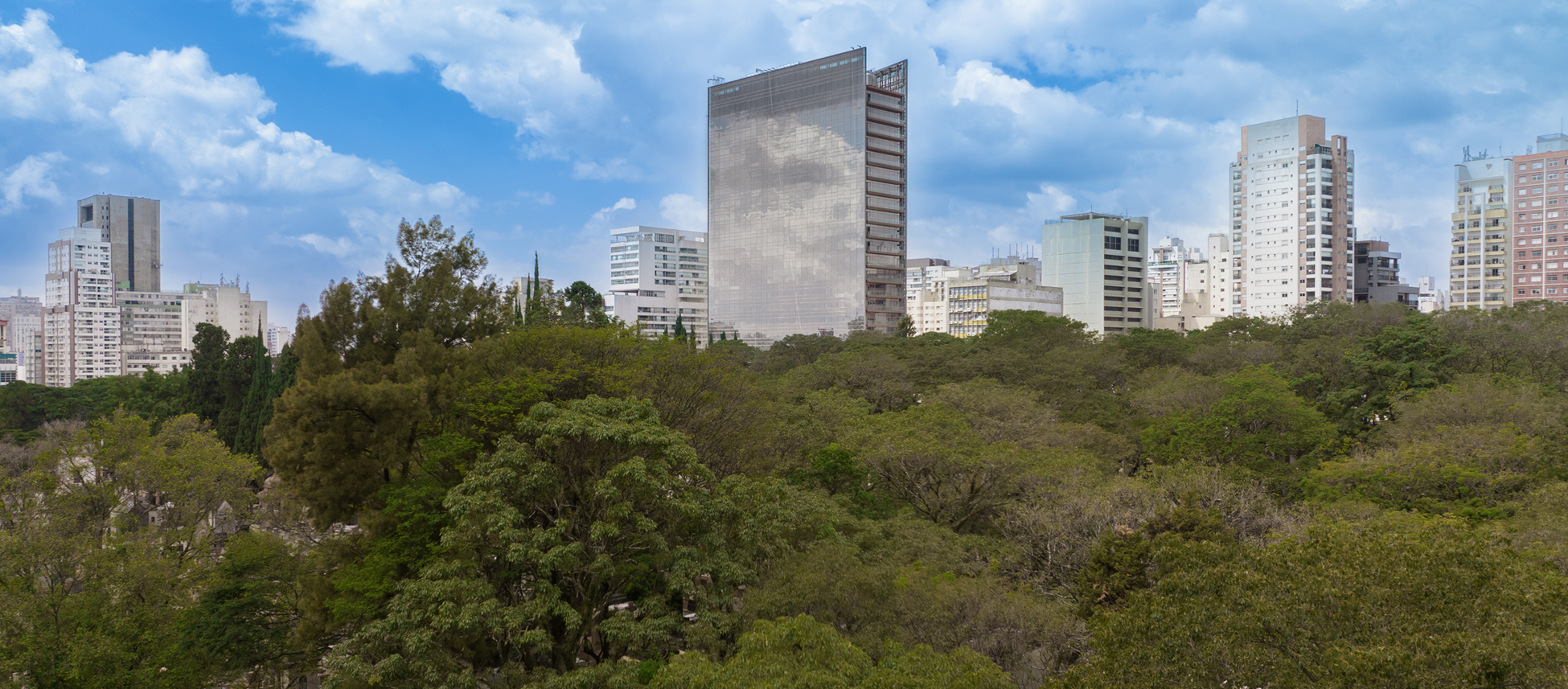 Paseo Paulista
Paseo Paulista parkview
parkview Rebouças 3535
Rebouças 3535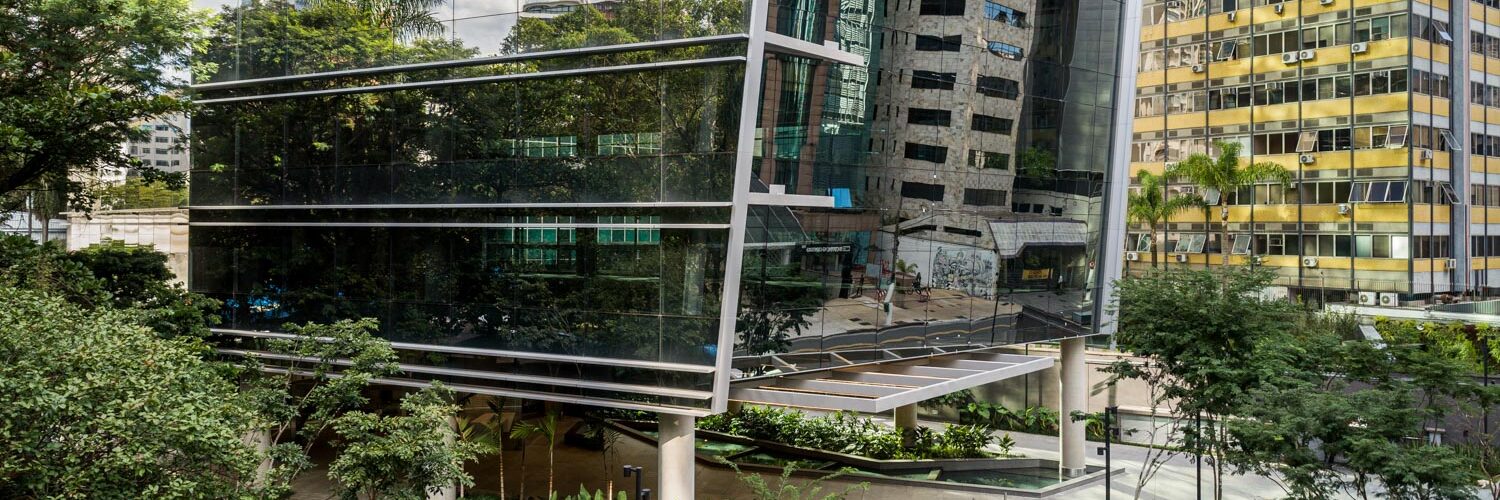 Harvest Frei Caneca
Harvest Frei Caneca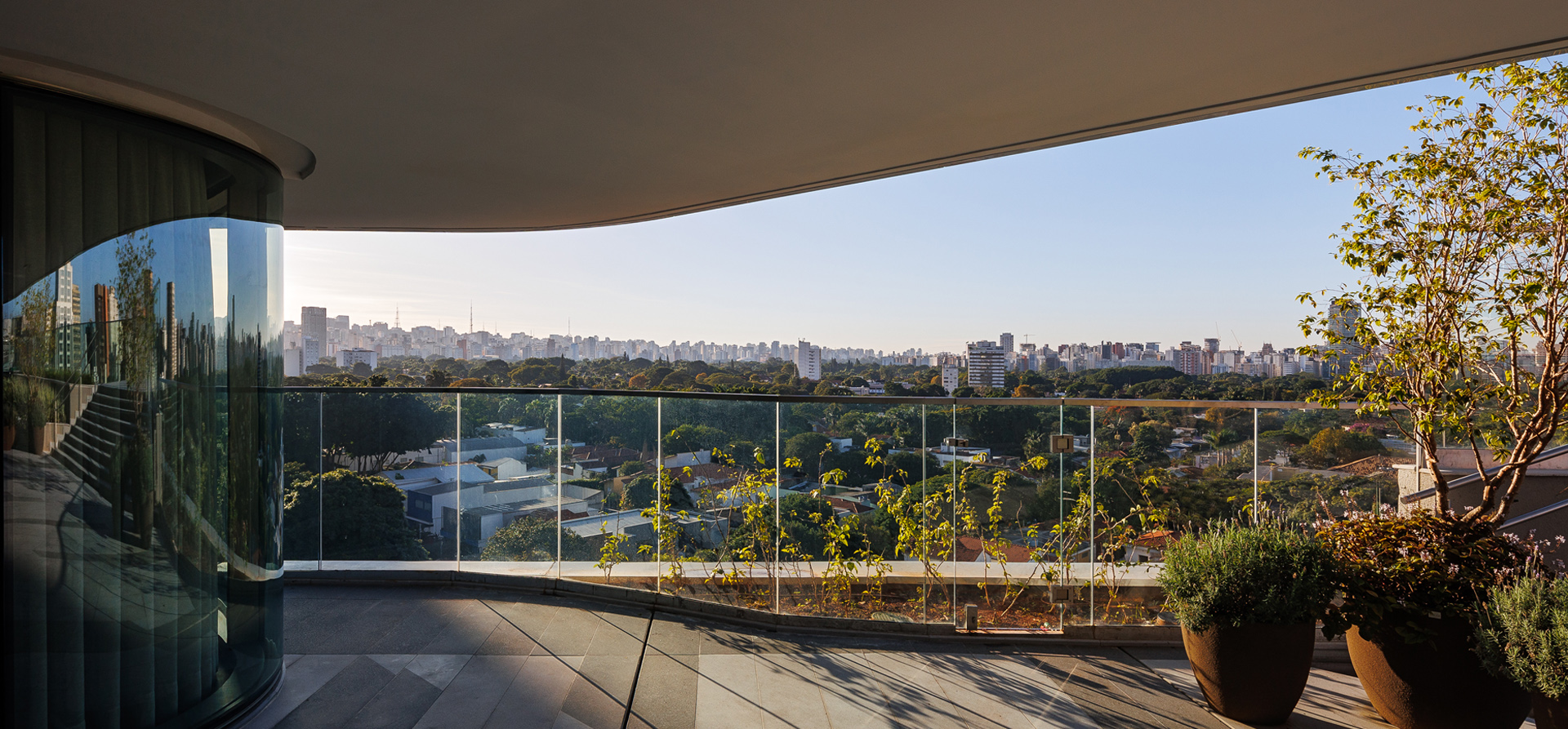 White 2880
White 2880